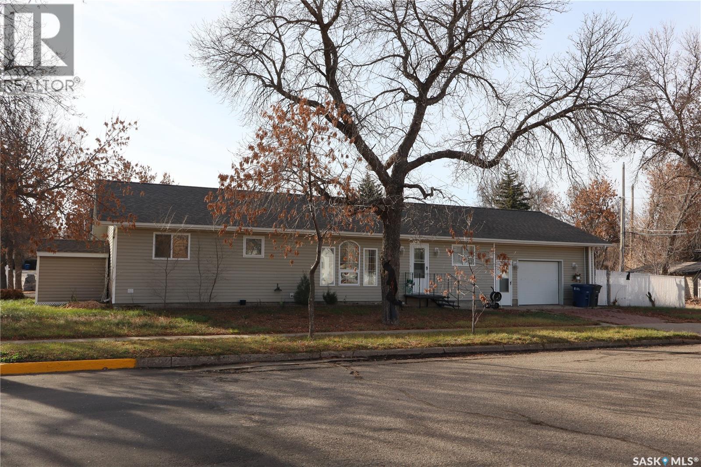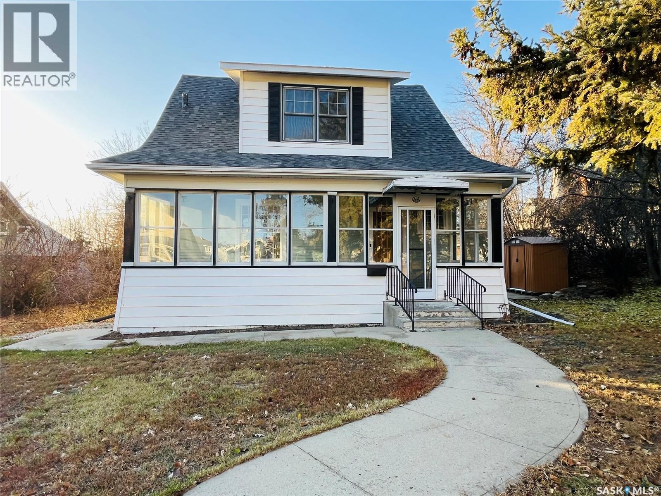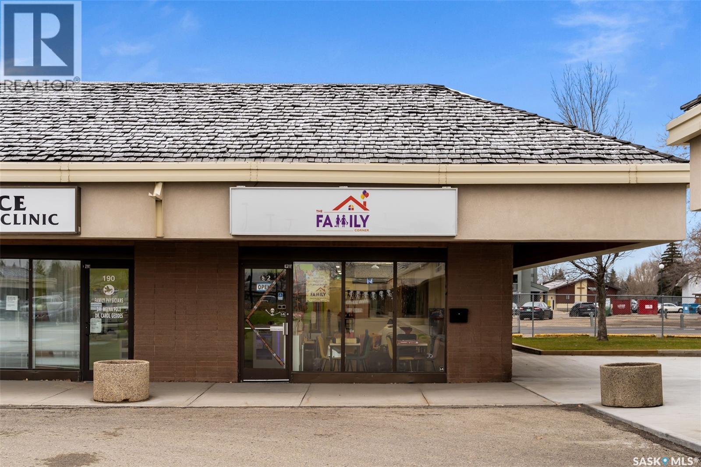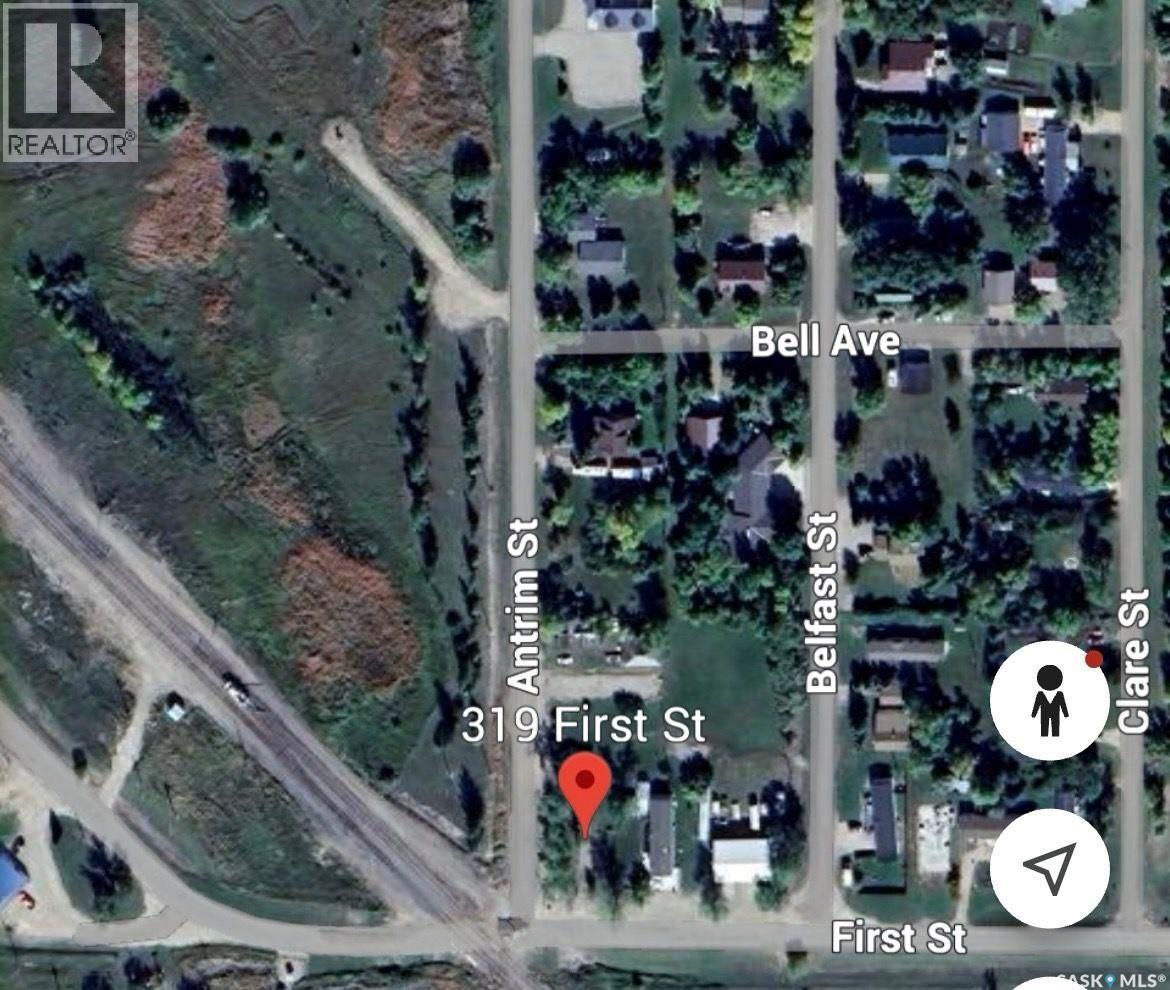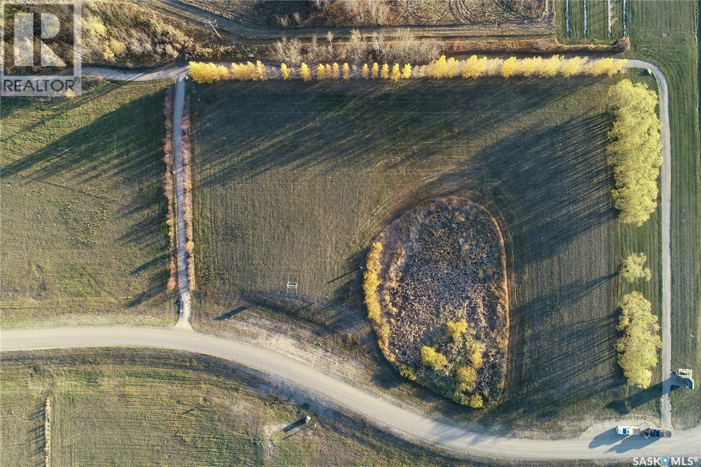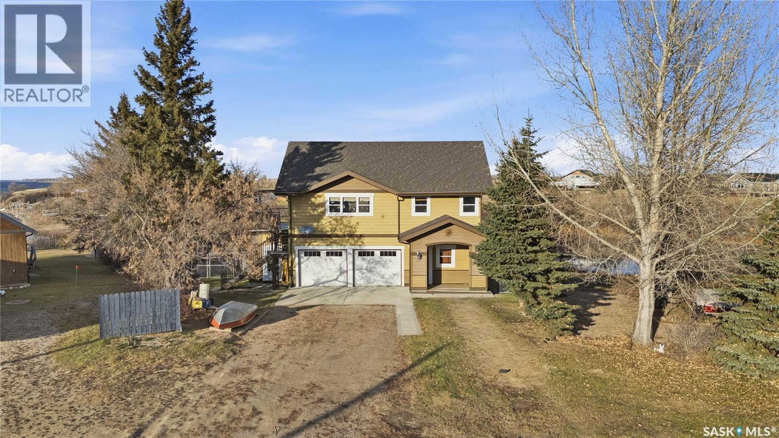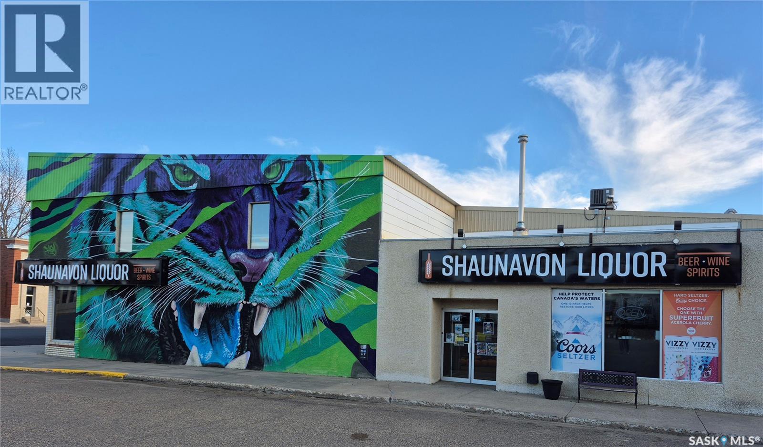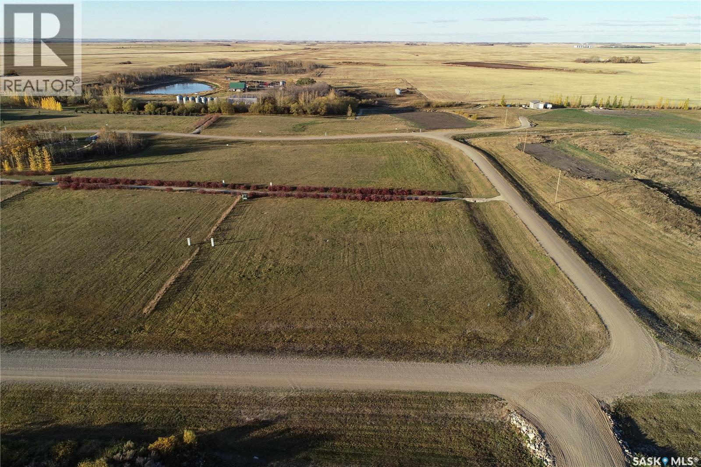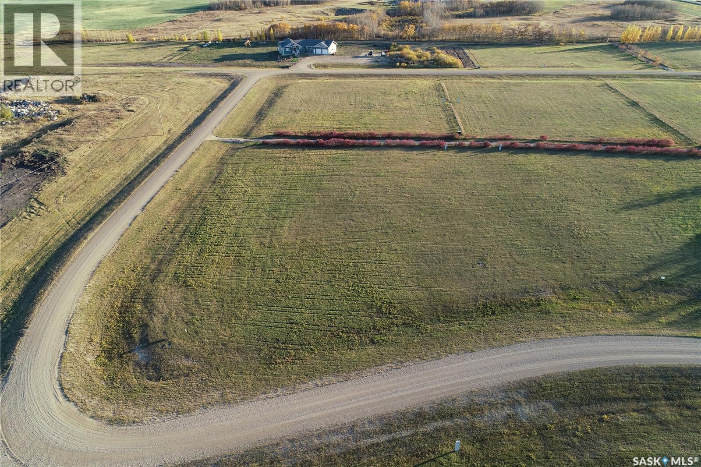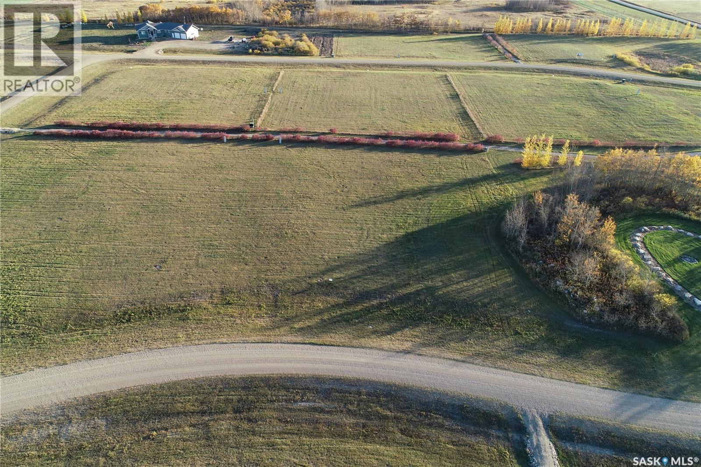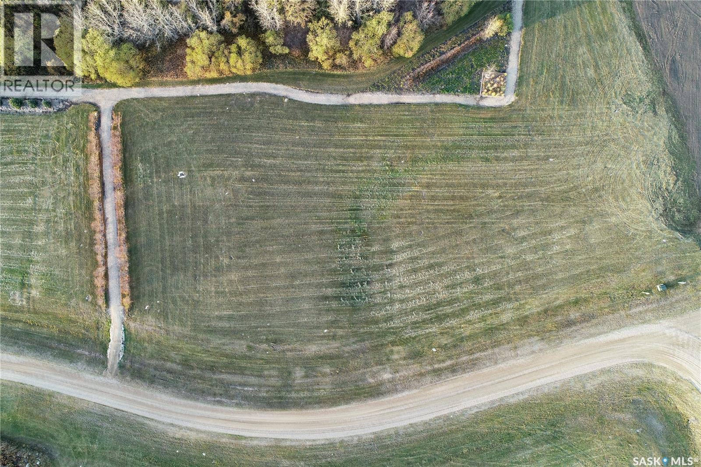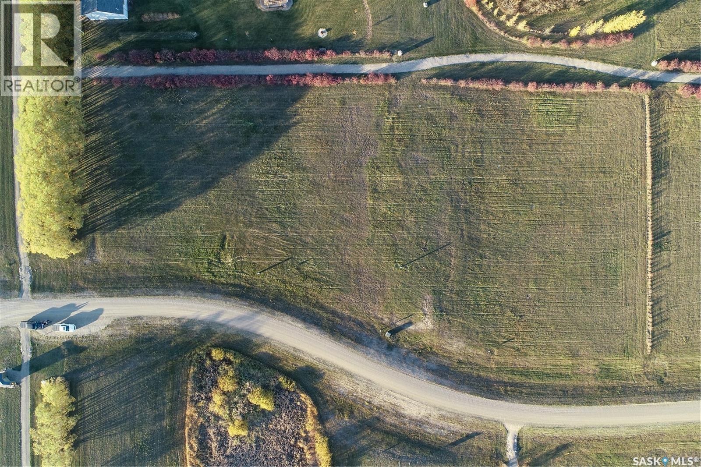Property Type
602 Centre Street
Assiniboia, Saskatchewan
Located in the Town of Assiniboia in a great location close to doctors and store. Check out this great property! Open design consept with large windows for lots of natural light. There is a great pantry in the kitchen as well as a large Island. The primary bedroom has a 3-piece Ensuite and walk-in closet. There is anther full bedroom and a den that can be used as a bedroom. Main floor laundry is conveniently located at the side door as well as a 2-piece bath. The attached heated double garage provides great flexibility as well as access to the back-yard. A hot tub is located here, but the owners are not sure that it works. I will stay with the property. Maintenance free exterior and the convenience of no interior stairs! Great for seniors or those with mobility issues. Come check it out! (id:41462)
2 Bedroom
3 Bathroom
1,456 ft2
Century 21 Insight Realty Ltd.
456 3rd Avenue Ne
Swift Current, Saskatchewan
This character home has been loved and updated. Within the past 8 years (as per owner) the shingles have been updated, the main stack and some plumbing lines updated, a new panel and most of the rooms rewired, some drywall work done, paint, work to the kitchen and most of the basement has been updated. Even with all of these updated, the character and original wood work have been preserved. There is a very large living room area, the bedrooms offer ample space for a nice bedroom suite, the closets are big enough for clothing AND shoes and the unique storage areas in the bedrooms are one of a kind. There are even two staircases leading to the basement. One set of stairs leads to the laundry and storage area and the other set of stairs leads to the updated family room, bedroom and bathroom. They are connected through a trendy barn door. This home is waiting for you! (id:41462)
4 Bedroom
2 Bathroom
1,706 ft2
RE/MAX Of Swift Current
192 University Park Drive
Regina, Saskatchewan
Located in University Park is The Family Corner – Play Café and Kids Town. This business provides a fun atmosphere for children to play and socialize with other children while their parents attend appointments, run errands, or give themselves a break to look after their needs. The Family Corner features an entertaining Kids Town, preschool programs, birthday party packages, camps, and year-round events. This business is ideal for early childhood educators looking to expand their passion for creating a safe, nurturing, and stimulating environment for young children. There is potential to develop before and after school programs, extended day care hours, and specialized early learning programs. This established indoor playground is ideally located in the University Park Shopping Centre off Arcola and University Park Dr. This end unit, corner location offers use of a green space for outdoor activities, plenty of free parking spaces, easy accessibility, and good visibility. Here is your opportunity to own The Family Corner – Play Café and Kids Town and provide a modern childcare solution to busy families while expanding your passion as a business owner providing a safe enriching environment for children to play and learn. (id:41462)
41,238 ft2
Exp Realty
Lot 1 And 2 Blk 10 North Portal
North Portal, Saskatchewan
Great lot for sale in North Portal! Come build your dream house here in this lovely community and call North Portal your new home! Call today for more information. (id:41462)
Royal LePage Varsity
12 Willow Way
Humboldt Rm No. 370, Saskatchewan
Buy Now, Pay Later! Get ready to build your dream home at Prairie View Properties! Lot 12 Willow Way at Prairie View Properties is a landscapers dream come true. Current shallow pond can be further developed into an impressive water feature or converted to more upland space for your development creations. North facing lot on 2.5 acre lot. Located in the RM of Humboldt #370, just 2 KM North East of the City of Humboldt & approx. 40 min from BHP Jansen Mine. Relax and enjoy the natural beauty of this acreage development enhanced by greenspaces, walking trails and a pond. Lots are serviced to the Property line with Power, Phone, Natural Gas and SHL Rural Pipeline Water. Sewer Service to be selected by Buyer. Approved for Type 2 Mound or Septic Holding Tank. Purchase Price is Plus GST. Buyer to pay non-refundable down payment to hold the lot with the obligations to pay the balance upon occupancy or two years. Call today for more information or to view! (id:41462)
Century 21 Fusion - Humboldt
50 Marina Avenue
Mckillop Rm No. 220, Saskatchewan
Seize your chance to claim a slice of heaven at Last Mountain Lake! Introducing this remarkable custom-built lakeside residence, offering breathtaking views from nearly every room. With impressive curb appeal, the exterior features low-maintenance composite siding, soffit, and a welcoming veranda. Upon stepping inside, you are welcomed by an open foyer that leads to a 4-piece bathroom complete with a 5-foot walk-in shower, alongside a spacious bedroom that boasts garden doors opening to its own secluded deck. The main level also provides convenient access to a 24' x 26' insulated garage, which includes a heated insulated room utilized for laundry. Additionally, the garage connects to a charming 3-season sunroom, not counted in the total square footage. An elegant open staircase ascends to the upper level, where you'll find a bright and airy layout adorned with vaulted ceilings and stunning views from nearly every corner. The chef's kitchen impresses with abundant rich cabinetry featuring soft-close doors and drawers, ample counter space, an eat-at island with a new ceramic cooktop, and all high-end stainless-steel appliances included. The living and dining areas are perfect for cozy gatherings around the natural gas stone fireplace or stepping out onto the pergola-covered deck equipped with dura decking and glass railing, offering another opportunity to soak in the picturesque surroundings. The upper level also includes a generous primary bedroom with his-and-hers closets, and another bedroom/den currently serving as a laundry/office space. The beautifully landscaped yard is a true gem, featuring a new chain link fence, with many gates for convenient access to water or yard. Noteworthy features include a year-round public water source and a 1500-gallon fiberglass septic tank. This exceptional home is built on piles, and detailed building plans are available for review. Don't miss your chance to live your best life-the lake life. (id:41462)
3 Bedroom
2 Bathroom
1,332 ft2
Realty Executives Diversified Realty
Shaunavon Liquor Store
Shaunavon, Saskatchewan
Here’s your chance to own the thriving Shaunavon Liquor Store, an established and profitable business located in the heart of a busy, vibrant community. Shaunavon serves as a major hub for a large surrounding trading area, drawing steady traffic from nearby towns, farms, and oilfield activity. The integrated liquor permit allows for the sale of additional retail items, creating even more revenue potential. A new 18' x 30' cooler was added in 2021, and the spacious layout offers ample room for future development or expansion. With its excellent visibility, consistent customer base, and strong community presence, this turnkey operation is ideal for an entrepreneur looking for a solid investment in a growing area. Buyer must be approved by SLGA to transfer the retail store permit. Liquor inventory not included in the list price. (id:41462)
8,130 ft2
RE/MAX Of Swift Current
8 Willow Way
Humboldt Rm No. 370, Saskatchewan
Buy Now, Pay Later! Get ready to build your dream home at Prairie View Properties! Lot 8 Willow Way at Prairie View Properties is a corner lot almost perfectly square, giving the option to have a South or East facing home... or maybe South East! Which view do you like best? Direct access to the community trail on the North side will link your family with other neighbors keeping active. Located in the RM of Humboldt #370, just 2 KM North East of the City of Humboldt & approx. 40 min from BHP Jansen Mine. Relax and enjoy the natural beauty of this acreage development enhanced by greenspaces, walking trails and a pond. Lots are serviced to the Property line with Power, Phone, Natural Gas and SHL Rural Pipeline Water. Sewer Service to be selected by Buyer. Approved for Type 2 Mound or Septic Holding Tank. Buyer to pay non-refundable down payment to hold the lot with the obligations to pay the balance upon occupancy or two years. Purchase Price is Plus GST. Call today for more information or to view! (id:41462)
Century 21 Fusion - Humboldt
7 Willow Way
Humboldt Rm No. 370, Saskatchewan
Buy Now, Pay Later!Get ready to build your dream home at Prairie View Properties! Lot 7 Willow Way at Prairie View Properties is a unique corner lot widening toward the back leaving potential to develop a great backyard. 1.27 acres with a North/East facing view. Located in the RM of Humboldt #370, just 2 KM North East of the City of Humboldt & approx. 40 min from BHP Jansen Mine. Relax and enjoy the natural beauty of this acreage development enhanced by greenspaces, walking trails and a pond. Lots are serviced to the Property line with Power, Phone, Natural Gas and SHL Rural Pipeline Water. Sewer Service to be selected by Buyer. Approved for Type 2 Mound or Septic Holding Tank. Purchase Price is Plus GST. Buyer to pay non-refundable down payment to hold the lot with the obligations to pay the balance upon occupancy or two years. Call today for more information or to view! (id:41462)
Century 21 Fusion - Humboldt
6 Willow Way
Humboldt Rm No. 370, Saskatchewan
Buy now and Pay later! Get ready to build your dream home at Prairie View Properties! Lot 6 Willow Way at Prairie View Properties has a lovely ,wide, curved front property that provides great curb appeal potential. Your home will be lined with mature trees of the community greenspace on the West side of your property. Access to trail system on the South Side. 1.25 acres with a North facing view. Located in the RM of Humboldt #370, just 2 KM North East of the City of Humboldt & approx. 40 min from BHP Jansen Mine. Relax and enjoy the natural beauty of this acreage development enhanced by greenspaces, walking trails and a pond. Lots are serviced to the Property line with Power, Phone, Natural Gas and SHL Rural Pipeline Water. Sewer Service to be selected by Buyer. Buyer to pay non-refundable down payment to hold the lot with the obligations to pay the balance upon occupancy or two years. Call today for more information or to view! (id:41462)
Century 21 Fusion - Humboldt
3 Willow Way
Humboldt Rm No. 370, Saskatchewan
Buy Now and Pay Later! Get ready to build your dream home at Prairie View Properties! Lot 3 Willow Way at Prairie View Properties has a South facing view with a beautiful hedge-lined plateau to place your forever home. As it gently slopes to the East, every sunrise will be a feature. As an added bonus your family will have direct access to the community raspberry patch located beside the trail that frames the back of the acreage. 1.25 acres with a South facing view. Located in the RM of Humboldt #370, just 2 KM North East of the City of Humboldt & approx. 40 min from BHP Jansen Mine. Relax and enjoy the natural beauty of this acreage development enhanced by greenspaces, walking trails and a pond. Lots are serviced to the Property line with Power, Phone, Natural Gas and SHL Rural Pipeline Water. Sewer Service to be selected by Buyer. Approved for Type 2 Mound or Septic Holding Tank. Purchase Price is Plus GST. Buyer to pay non-refundable down payment to hold the lot with the obligations to pay the balance upon occupancy or two years. Call today for more information or to view! (id:41462)
Century 21 Fusion - Humboldt
11 Willow Way
Humboldt Rm No. 370, Saskatchewan
Buy Now, Pay Later! Get ready to build your dream home at Prairie View Properties! Lot 11 Willow Way at Prairie View Properties is lined with mature willow trees to the West. The curving road in front of this lot gives great curb appeal and a wider East boundary creating a lovely vista to watch each sunrise with your morning coffee. 1.24 acres with a South facing view. Located in the RM of Humboldt #370, just 2 KM North East of the City of Humboldt & approx. 40 min from BHP Jansen Mine. Relax and enjoy the natural beauty of this acreage development enhanced by greenspaces, walking trails and a pond. Lots are serviced to the Property line with Power, Phone, Natural Gas and SHL Rural Pipeline Water. Sewer Service to be selected by Buyer. Approved for Type 2 Mound or Septic Holding Tank. Purchase Price is Plus GST. Buyer to pay non-refundable down payment to hold the lot with the obligations to pay the balance upon occupancy or two years. Call today for more information or to view! (id:41462)
Century 21 Fusion - Humboldt



