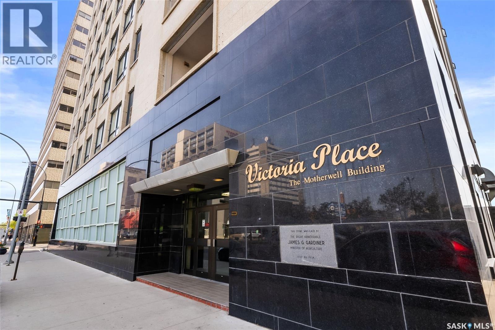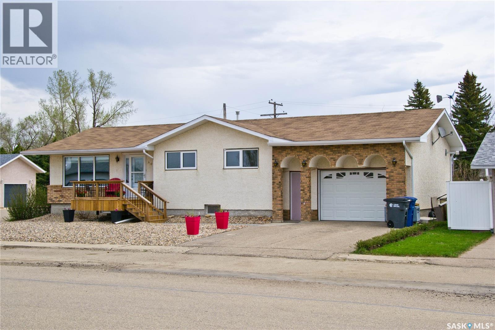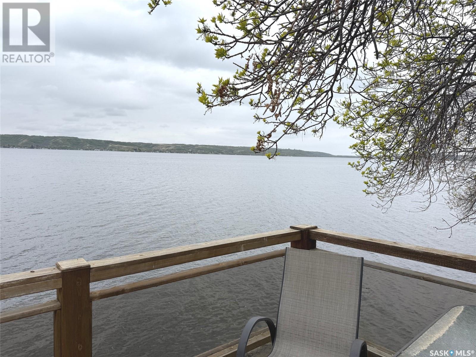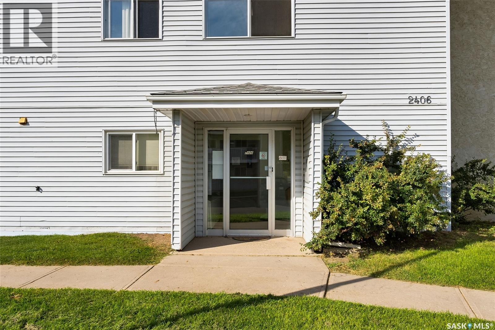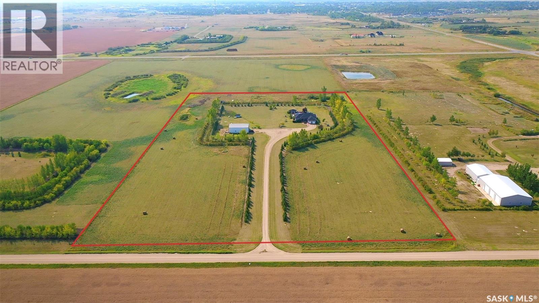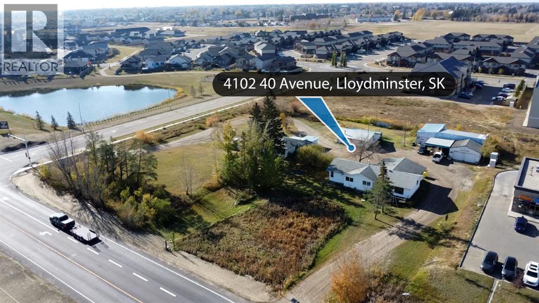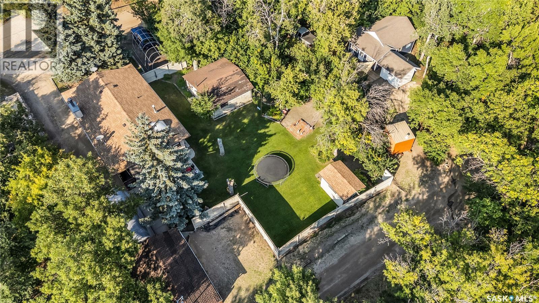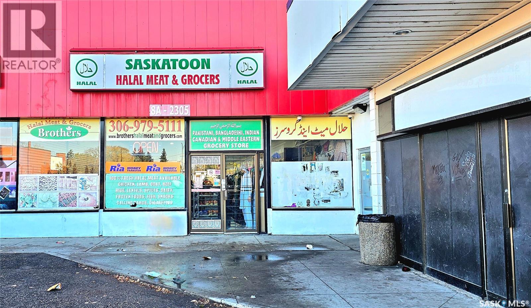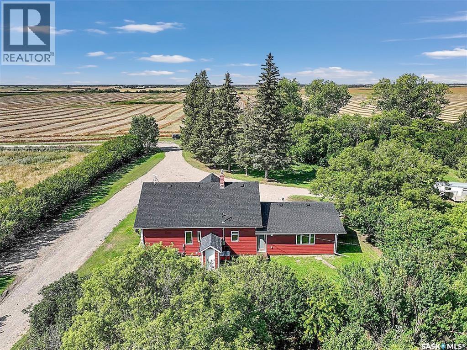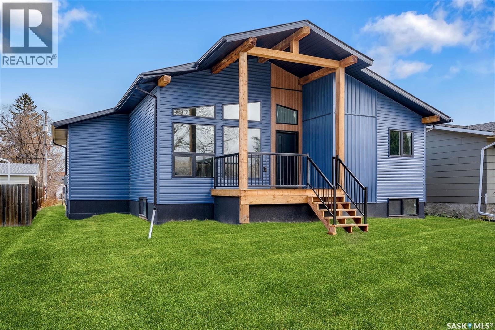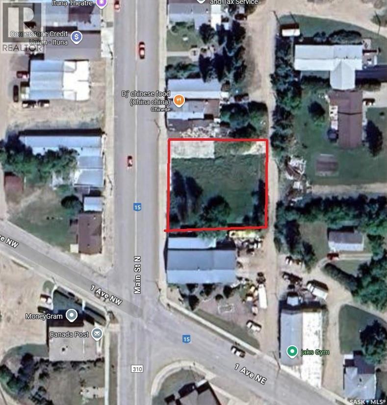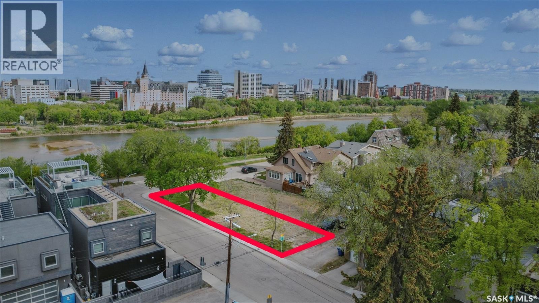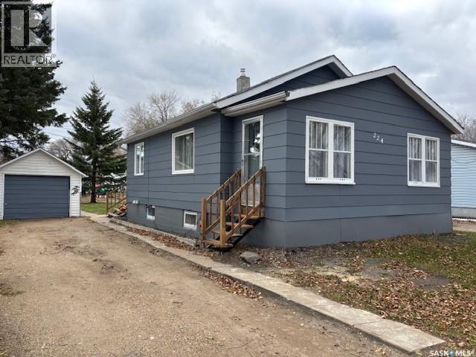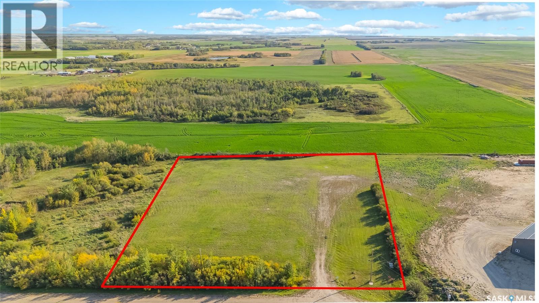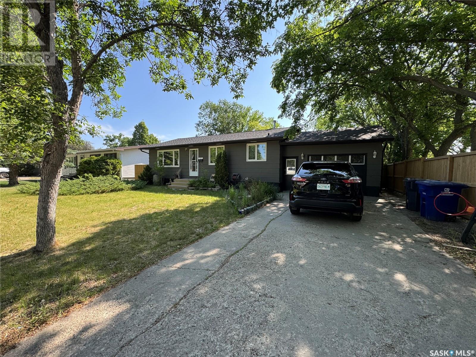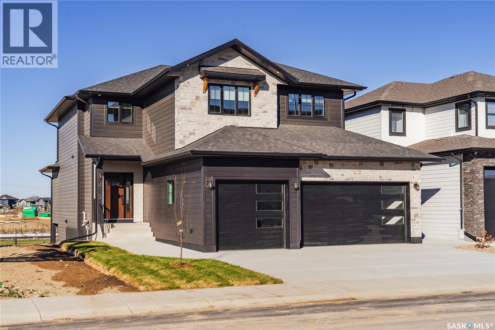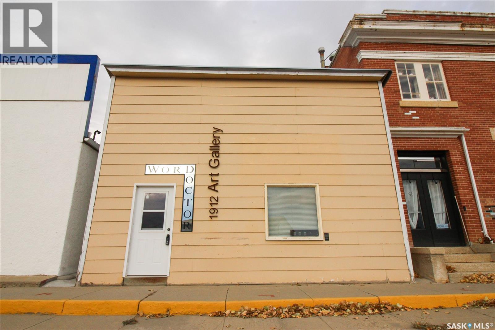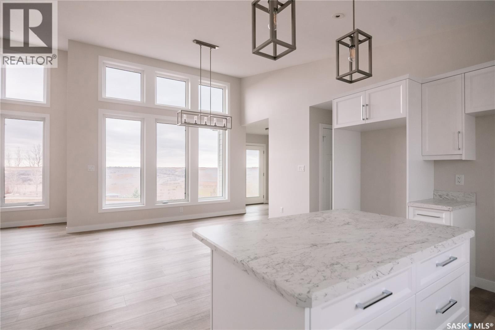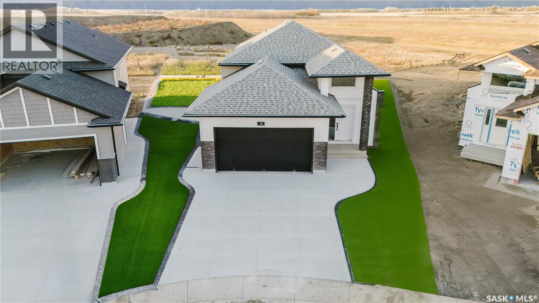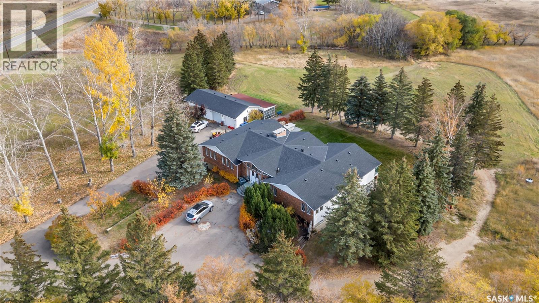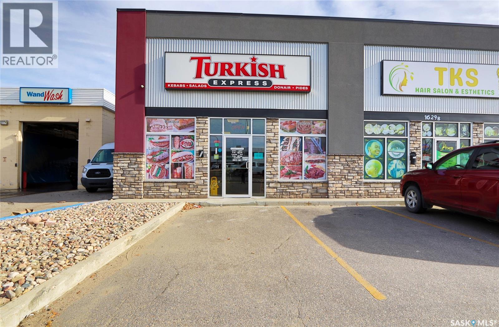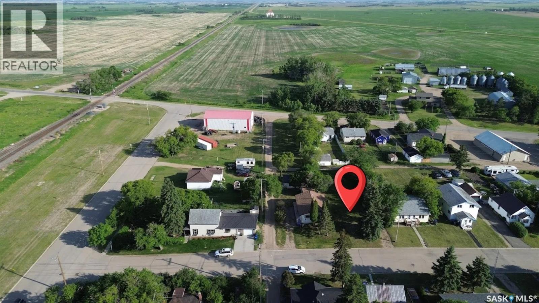Property Type
703 1901 Victoria Avenue
Regina, Saskatchewan
Welcome to the 7th floor of Victoria Place — where refined luxury meets the convenience of downtown Regina. This impeccably designed residence offers the ultimate urban lifestyle, just steps from some of the city’s finest dining, shopping, and entertainment options. From the moment you enter, you'll be captivated by the high-end finishes and thoughtfully curated details throughout. Soaring 10-foot ceilings and a fresh, modern palette set the tone, complemented by elegant tile and laminate flooring that seamlessly unify the space. The show stopping kitchen, featuring quartz countertops, full-height custom cabinetry, integrated appliances, under cabinet lighting and a distinctive raw-edge sink — combines form and function with striking visual appeal. The spacious open-concept living and dining area is bathed in natural light from the east-facing balcony doors, creating a warm and inviting ambiance. Step outside to enjoy your private balcony — the perfect spot for a morning espresso or an evening escape. Retreat to the beautifully appointed bedroom, featuring an artistic accent wall that adds personality and charm to the serene space. The den provides office space, or whatever your needs require, for flexible versatility. The stylish 4-piece bathroom offers bright, modern tiling and ample storage, while in-suite laundry and a private balcony storage room enhance daily convenience. Constructed with solid concrete, the building ensures exceptional soundproofing and long-lasting quality — providing peace, privacy, and a true sense of sanctuary in the heart of the city. Don’t miss this rare opportunity to own a piece of luxury in one of Regina’s most iconic downtown addresses. Urban sophistication awaits. (id:41462)
1 Bedroom
1 Bathroom
952 ft2
Coldwell Banker Local Realty
403 2nd Avenue W
Montmartre, Saskatchewan
Welcome to the charming and vibrant community of Montmartre “Paris of the Prairies” located 1 hour east of Regina on Highway 48! This nicely cared for “one owner” home is perfectly situated in this unique rural village for raising a family with all the necessary amenities for comfortable living. The 1136 s.f. bungalow is situated on a large lot with a spectacular view of the prairie sunsets! It has 2 bdms on main and 1 bdm in basement, plus a large main floor laundry room that could be changed back to a bedroom, kitchen, living rm, dining rm and full bath on main floor. Oversized single attached garaged is insulated and heated with 10 ft. ceiling. Plenty of parking in back and room for RV. Seller states the following home improvements and updates include: Entire front and back yards landscaped in 2022/23; bathroom 2024; master and spare room totally reno’d 2021; relocated laundry rm upstairs and totally reno’d with laminate, water hook-up; laminate flooring throughout main flr 2025; painted entire main flr 2025; PVC/chain link Fence 2021- has movable panel for ease of access for RV parking spot; radiant heat for garage 2022, front deck 2024, metal gazebo (anchored) 2024; paving stone 2022 & 2023 (gazebo stone). Basement is dated with a bedroom, rec room, storage room, utility room, bathroom and a den previously used as a hair salon. Montmartre boasts several amenities for comfortable family living – K to 12 school with attached daycare, 9 hole golf course, health centre, nursing home, 3 restaurants including a fine dining bistro, Co-op food store with liquor and gas bar, full service post office, plus much more. Reverse Osmosis system included. Appliances included in “as is” condition. Don’t miss out on this opportunity! (id:41462)
3 Bedroom
2 Bathroom
1,136 ft2
2 Percent Realty Refined Inc.
868 Fort San Road
Fort San, Saskatchewan
Discover the charm of lake life at 868 Hwy 56 in the Village of Fort San, perfectly situated on the sunny side of Echo Lake. This cozy seasonal waterfront cabin features 2 bedrooms, a 3-piece bathroom, and stunning views of the lake. An addition in 2008 enhanced the living space, along with updated siding and select new windows. The 16' x 20' boathouse with a rooftop deck provides the ideal spot to relax, entertain, or take in the breathtaking scenery. Just minutes from Echo Ridge Golf Course and the vibrant community of Fort Qu’Appelle, this property is full of potential and ready for your personal touch. (id:41462)
2 Bedroom
1 Bathroom
624 ft2
Hatfield Valley Agencies Inc.
421 4th Street
Denzil, Saskatchewan
Affordable Homeownership in Denzil! Welcome to Denzil, SK! This charming property sits on a spacious double lot (100 x 110 ft), giving you plenty of room to garden, entertain, or simply relax on your back deck. Offering over 1,300 sq. ft. of living space, the home features 2 bedrooms plus a loft currently used as an additional bedroom with bonus space, a 4-piece bath, kitchen with dining area, a cozy living room with wood stove, main floor laundry, and a large front porch. Heating is provided by both natural gas forced air and electric baseboard, with utilities located in the basement. This home has seen many recent updates including fresh paint inside and out, new lighting fixtures, and added curb appeal. Hardwood flooring, a metal roof, and plenty of green space with a shed are added bonuses to enjoy. With its affordable price point—low enough for a cash purchase—you can own this home and enjoy mortgage-free living in a welcoming small-town community. Don’t miss this opportunity—Book your viewing appointments today! (id:41462)
2 Bedroom
1 Bathroom
1,378 ft2
Century 21 Prairie Elite
510 2406 Heseltine Road
Regina, Saskatchewan
Excellent upgraded 2 bedroom 1 Bath condo in desirable River Bend Neighborhood. This 2nd floor end unit with East facing balcony for morning light. Some upgrades including New Appliance, Newer flooring & new kitchen cabinets, it has everything for someone to move in to their first starter home or use this as an investment. In-suite laundry with all appliances included. Cozy wood burning corner fireplace. Condo fees include heat, water, reserve fund, building insurance, common area/ ground maintenance, 1 electrified stall use of games room, gym, swimming pool, tennis courts and children's play area. Deluxe unit, check it out today. (id:41462)
2 Bedroom
1 Bathroom
860 ft2
Exp Realty
Seeman Acreage
Estevan Rm No. 5, Saskatchewan
This incredible, custom, one of a kind acreage has over 5200 square feet of living space on 18 well appointed acres just 2 miles from Estevan! It features a 40x60 heated shop with a bathroom, an amazing outdoor entertaining area boasting an in ground saltwater pool , outdoor kitchen, fireplace and pool house with a bathroom/change room/storage room all professionally landscaped. The Mediterranean inspired open layout overlooks the pool area with a spacious kitchen featuring custom maple cabinetry, breakfast nook, family room, formal dining and living room. The large primary suite is privately situated with direct access to the deck and pool area and boasts 11 foot ceilings, a 15 foot walk in closet and 5 piece spa-like ensuite. A powder room, 2 spacious bedrooms sharing a Jack & Jill bathroom and a large mud room/ laundry room complete the main floor. The basement rec room is a 950 sq ft entertainer’s dream including a projector and screen with built ins, wet bar, games tables and dart board area. 2 more big bedrooms, a 4 piece bathroom, a gym, an office and plenty of storage complete the massive basement. This property has new shingles, eavestroughs, water heater, well, Whole home RO system and pool liner. The unique 5 bedroom, 5 bathroom estate with amazing entertainment opportunities is a must see! (id:41462)
5 Bedroom
4 Bathroom
2,629 ft2
RE/MAX Blue Chip Realty - Estevan
4102 40 Avenue
Lloydminster, Saskatchewan
Commercial Property Within Lloydminster City Limits. Positioned just off Highway 16 East, this 1.97-acre site offers excellent exposure and versatile potential for business, industrial, or investment use. The property features two shops, approximately 2,300 sq. ft. and 990 sq. ft., as well as an additional 880 sq. ft. secondary building suitable for office space or staff accommodations. There is a home that spans over 1,900 sq ft and features three bedrooms, a den, a 5-piece ensuite with a walk-in closet and a spacious kitchen. The basement is open for development with ample storage options. Power and natural gas are already on-site, with a cistern & septic system. City water and sewer services are not currently connected, but utility lines are nearby, and buyers may apply to the City of Lloydminster for service extension. Zoned UT (Urban Transition), this location provides flexibility for future development or expansion, making it ideal for contractors, trades, small business owners, or investors seeking a property with both utility and upside potential. Everything is sold “AS IS.” The seller is highly motivated, and this is an excellent opportunity for those looking to secure a strategically located commercial parcel within city limits. (id:41462)
1,932 ft2
RE/MAX Of Lloydminster
471 Green Avenue
Regina Beach, Saskatchewan
This isn’t just a cabin at the lake—it’s a true four-season home designed for comfort, relaxation, and connection with nature. Nestled on a rare double lot (116 ft x 132 ft), this property offers endless opportunities: keep it as your private retreat, build your dream home, or subdivide for two residences. For over 50 years, this home has been lovingly cared for, and it shows. Inside, you’ll find a bright and versatile flex space at the back—perfect as a dining room, office, guest room, or playroom. The kitchen offers solid cabinetry and plenty of space, opening seamlessly to the living room where a cozy wood-burning fireplace becomes the heart of the home during winter months. Two comfortable bedrooms, a 4-piece bathroom, and a convenient laundry nook complete the layout. Durable luxury vinyl plank flooring runs throughout (with hardwood in the back room), making the home family-, pet-, and beach-day friendly. Step outside and you’ll be greeted by the beauty of nature: from the front deck you can spot deer and a variety of birds, while the backyard invites you to relax beneath a natural canopy of mature trees. Practicality meets convenience with both an oversized single detached garage (with lane access) and a front driveway for extra parking. Located just steps from Last Mountain Lake, you’ll enjoy fishing year-round, sandy summer days, and all the charm that comes with living in the vibrant community of Regina Beach—complete with shops, restaurants, and amenities. Whether you’re looking for a peaceful retreat, a full-time residence, or an investment opportunity, this property is a rare find that offers it all. (id:41462)
2 Bedroom
1 Bathroom
1,148 ft2
Boyes Group Realty Inc.
8a 2305 22nd Street W
Saskatoon, Saskatchewan
Excellent Business Opportunity – Saskatoon Halal Meats and Groceries on 22nd Street West Fantastic opportunity to own a well-established Halal meat and grocery store located on one of Saskatoon’s busiest commercial corridors — 22nd Street West. This turnkey business has been operational at this location since 2013 and offers high visibility, steady traffic, and a loyal customer base built over years of trusted service. The store features a well-maintained retail area, fully equipped meat preparation space, and ample storage. All equipment and fixtures are included, making this an ideal opportunity for entrepreneurs or investors looking for a ready-to-operate business in a prime location. Surrounded by residential neighborhoods, schools, and other thriving businesses, this property benefits from strong walk-in and drive-by traffic daily. There is excellent potential for growth through expanded product offerings, catering services, or online sales. Highlights: Prime location on 22nd Street West with high exposure Fully equipped and operational business Established clientele and strong community presence Updated equipment and clean, functional layout Excellent potential for expansion or diversification Don’t miss your chance to own this reputable business in a high-demand area of Saskatoon. Contact your real estate professional today for more information or to schedule a private viewing. (id:41462)
3,514 ft2
Realty Executives Saskatoon
Wapella Acreage
Martin Rm No. 122, Saskatchewan
TOP 2 BOTTOM- Wapella is what you want! Nothing left to do but ride here! AC, Electrical, Windows, Doors, Flooring, Roof, Hardy board siding, Natural gas furnace, water heater and living room Stove will have you moving in and settling down. 20.01 acres touching 3 quarters gives you the most unique acreage the listing agent has dabbled in. A newly erected 12,800 sq ft arena set up to be easily converted to shop/barn will have you set in whatever direction you need to use this resource for. Pens, outdoor watering bowls heated & non are set up around the yard site. The 1.5 home story home has been updated, and refurbished in every manor. The 2 car attached garage has been converted to extra storage space - paired with an overly ample entrance porch what more could you need (just less boots). A mint size kitchen and dining area with new appliances keep the functions of rec space and kitchen duties separate and divided. A refinished hardwood gleam in an amazing sized living area with west deck access, protected by the mature yard sites shelter belt. A main floor bedroom converted to work space with an outside entrance give this spot the perfect work from home vibe. Not to mention steps away from a completely renovated 4 pc bath that is Prairie Home Magazine worthy. Upstairs two epic sized bedrooms steal the show with hardwood floors updated windows and great old home vibes. The basement has room for an additional living space should the next buyer wish to convert but has great storage capabilities as is along side the natural gas furnace and water heater as well as its own separate entrance and additional crawl space/storage area. Outside a converted tack shed, full steel corals, trimmed and maintained yard site steal the flow of this RM of Martin acreage.Well is 2016 drilled/tested with fantastic access and iron filter/softener ONLYneeded.Close access (6 miles) to the Number one Highway just south boast extra and additional asset with ease of access. (id:41462)
3 Bedroom
1 Bathroom
1,404 ft2
Exp Realty
624 11th Street
Humboldt, Saskatchewan
Welcome to this STUNNING New Construction Build that perfectly blends mid-century modern design with today's luxury standards. Featuring a LEGAL Income Producing Suite with private entrance, this property offers the perfect opportunity for rental revenue or multi-generational living! Step inside to discover exquisite finishes, including quartz countertops and backsplash, premium Vinyl Plank Flooring, and carefully curated design touches that showcase true attention to detail. This home's exterior is maintenance free accented with bold architectural beams that elevate its curb appeal. Front and back deck's to enjoy year round! Whether you are looking for a stylish primary residence or a smart investment opportunity, this home checks all the boxes! The main floor boasts an open concept floor plan with vaulted ceilings, stunning windows, amazing kitchen fitted with black stainless steel kitchen appliances, three bedrooms (Primary offering a walk in closet and en suite) plus full bath both paired with champagne bronze finishes, and separate laundry. The lower level offers the same premium finishes and flooring with an open concept living area, kitchen fitted with stainless steel appliances, two spacious bedrooms, full bath, separate laundry, storage and utility space. This home is built with separate heating systems for the upper and lower level to ensure comfort throughout! The attached double garage is accessed off the back and provides plenty of extra parking. This unique home must been seen to be appreciated! New construction at it's finest! Gst and pst included with rebates assigned to the Seller. SSI Grant to be signed over to the Seller after possession has taken place. 3 year land taxes with tax abatement in place! Exterior landscape pictures have been enhanced to show a better visual. Exterior landscaping to be completed by the Purchaser. (id:41462)
5 Bedroom
3 Bathroom
1,388 ft2
Century 21 Fusion - Humboldt
Lots 5-9 Main Street
Ituna, Saskatchewan
Fantastic opportunity to build your business in Ituna. High profile location on main street. 5 lots consisting of 16,250 sqft with great exposure and access. Lots 5-9 are being sold as one package deal. (id:41462)
Exp Realty
702 Saskatchewan Crescent E
Saskatoon, Saskatchewan
Welcome to 702 Saskatchewan Crescent East, located in the heart of Nutana. This prestigious street sits on the 700 block, which features a lower tree line and vegetation than other blocks, providing enhanced views of the river, Meewasin Valley, the iconic Bessborough Hotel, the downtown skyline, and the electrifying nighttime scenery of River Landing—all from the comfort of your own home. This prime corner lot development opportunity is available for you to build your dream home, which stands on its own parcel measuring 30' x 140' with R2 zoning. A significant investment has already been made in demolishing the older home that once occupied the site, and the excavation has been completed, leaving a gently rolling slope toward the river. The land is fully prepped and ready for development. Custom-build with the builder of your choice, and turn your dream into reality. Check out the video flyover! (id:41462)
Coldwell Banker Signature
224 3rd Avenue W
Canora, Saskatchewan
This quaint, upgraded home for sale in Canora, SK sits in a peaceful neighborhood and is move-in ready, offering a combination of charm and modern updates at an affordable price. The main level features an open concept kitchen, spacious living room, 2 bedrooms, front porch and a 4pc bath, while the partially finished basement provides gyprock in place and the potential to add 2 more bedrooms with a few finishes. Extensive renovations have been completed in 2025 which include a new Napoleon furnace, upgraded water heater, and new PEX plumbing, with the interior freshly painted from top to bottom and the main level flooring upgraded to vinyl plank flooring. Other notable improvements are a new living room window, exterior back door, and new front steps. The 50 x 120 lot is an ideal size with a newly shingled detached garage. The exterior of the property has also recently been repainted! This home is well-suited for a family or first-time buyer seeking value, with the added possibility of expanding the basement space. Call today for your personal viewing! (id:41462)
2 Bedroom
1 Bathroom
812 ft2
Community Insurance Inc.
6 Lyndell Road
Rosthern Rm No. 403, Saskatchewan
Located near Hague, this rural industrial business park offers a fantastic opportunity for investors and developers alike. Positioned approximately 35 km from Saskatoon and just half a mile from the twinned Highway 11 linking Saskatoon and Prince Albert, the property provides excellent connectivity and value within Saskatchewan’s expanding market. Featuring finished roadways and a prime setting in a growing industrial area, it’s an ideal spot to establish or expand your operations. (id:41462)
Trcg The Realty Consultants Group
708 Brimacombe Drive
Weyburn, Saskatchewan
Welcome to this well-maintained 3-bedroom, 2-bath home located on highly sought-after Brimacombe Drive in Weyburn. Situated on a premium lot, this property boasts a large, fully fenced yard with a new fence, ideal for families or outdoor entertaining. Inside, you’ll find modern updates including PVC windows and beautiful slate tile flooring in the kitchen. The main floor offers a bright, functional layout and convenient access to the single attached garage. A fantastic opportunity to own in one of Weyburn’s most desirable neighborhoods! (id:41462)
3 Bedroom
2 Bathroom
912 ft2
Century 21 Hometown
415 Sharma Crescent
Saskatoon, Saskatchewan
Another amazing home built by Bondi Developments. Striking street appeal from the moment you pull up which features a mix of composite shakes, stone, and hardi board. When entering you are greeted with a large entry way which leads into the family room. The family room comes with an abundance of windows with west facing exposure overlooking a green space and walking path. It has all the space you need and also includes a electric fireplace with a custom stone feature wall. The kitchen is stunning. It has tons of cabinet and counter space and features quartz counters, two tone cabinets, a full set of dark stainless steel appliances including a gas range, and floating shelves. A walk in pantry off of the kitchen has additional cupboard space with a coffee bar area, and a built in microwave and stand up freezer. The mudroom features a built in bench and cabinetry which leads to the triple car garage. A two piece washroom with custom wallpaper finishes off the main level. On the second floor you have an extra wide staircase with an open railing. The primary bedroom features ship lap ceiling and large windows overlooking the walking path. A massive walkthrough closet with built in cabinetry leads into the 5 piece ensuite. The ensuite features double vanities, heated floors, and a custom tiled shower, and soaker tub. The second floor also has two really good sized additional bedrooms, a 4 piece washroom, a custom laundry room, and bonus room with built in book shelf. The fully developed walkout basement is amazing. It has a large family room with custom details, and also comes with a built in wet bar. Two additional bedrooms, and a 4 piece washroom finish off the lower level. Outside of the home you have a large maintenance free partially covered deck with a glass railing, privacy wall. Other features include a modular 3 zone heating/cooling system, a hot water circulation line, heated bonus room floor, triple driveway, heated garage, central air conditioning, and blinds. (id:41462)
5 Bedroom
4 Bathroom
2,446 ft2
Boyes Group Realty Inc.
104 Maple Avenue S
Eastend, Saskatchewan
An exceptional opportunity awaits with this well-loved small business property, available for immediate possession! This versatile little building has truly stood the test of time — serving as everything from a cozy bookstore to a bustling coffee shop. Perfectly positioned right beside the grocery store, it boasts an ideal high-traffic location with a bright, welcoming façade that’s sure to draw customers in. Step inside to a spacious reception area with a built-in counter, perfect for taking orders or greeting clients. Behind the counter, you’ll find a convenient storage area complete with two sinks — one for hand washing and one for prep — making it functional for a wide variety of uses. The separate kitchen area features four plumbed sinks, a full-sized fridge, and a stove, giving you the infrastructure you need to start operations right away. The property also includes a handy 2-piece bathroom with a shower, and a rear porch that leads out to the backyard with lane access — ideal for deliveries or outdoor seating. Infrastructure include a durable metal roof, a natural gas furnace, and a new hot water heater (2020), ensuring the space is move-in ready. With its unbeatable location, flexible layout, and history of success, this is truly a turn-key opportunity — your dream business could be up and running in no time. Opportunities like this don’t come often, so don’t let this one slip away! (id:41462)
643 ft2
Access Real Estate Inc.
103 Deer Valley Road
Lumsden Rm No. 189, Saskatchewan
Wake up each morning to the beauty of the valley and wide-open prairie skies from this stunning newly built home. Thoughtfully designed to capture the natural light and scenic surroundings, this property offers unobstructed valley views in front and peaceful open fields stretching out behind - the perfect blend of serenity and space. Step inside and you’ll immediately appreciate the spacious, open-concept layout, ideal for both everyday living and entertaining. The living and dining areas are filled with an abundance of natural light from the large south-facing windows, creating a warm and inviting atmosphere while showcasing your personal view of the valley. The kitchen is designed with both style and functionality in mind, featuring a large island perfect for meal prep, casual dining, or gathering with friends. A convenient walk-in pantry provides plenty of additional storage to keep things organized and clutter-free. The primary suite offers a private retreat with a full four-piece ensuite bathroom and a generous walk-in closet. On the opposite side of the home, you’ll find two additional bedrooms and a spacious main bathroom — perfect for family, guests, or a home office setup. Practicality meets comfort at the rear entry, where a well-designed mudroom includes built-in lockers and space for your washer and dryer — keeping daily life tidy and efficient With 1,476 sq ft of beautifully finished living space and access to a crawl space for additional storage, this home delivers modern comfort and thoughtful design throughout. To complete the package, the offered price includes a double detached garage package, front and rear decks to enjoy the views, a $6,500 appliance allowance, $5,000 front yard landscaping allowance, and an asphalt driveway giving you everything you need to settle in and make this home truly your own. (id:41462)
3 Bedroom
2 Bathroom
1,472 ft2
Royal LePage Next Level
438 Stromberg Crescent
Saskatoon, Saskatchewan
Welcome to 438 Stromberg Crescent in Kensington, perfectly situated in a desirable neighborhood across from green space and just steps away from malls, parks, and other amenities. This inviting property features an open-concept main floor, ideal for entertaining and everyday living. A cozy electric fireplace adds warmth and charm to the living space. The primary bedroom is a quiet retreat with large, east-facing windows that fill the room with natural morning light, a spacious ensuite bathroom, and a walk-in closet. An additional nook on the main floor offers flexible space for an office or extra storage. The back deck, overlooking the horizon, is perfect for afternoon relaxation or a BBQ. The upper level includes three generously sized bedrooms and two full bathrooms. The basement offers fantastic potential for a rental or extended family living, featuring three bedrooms, two living rooms, and two full bathrooms. A double-car garage provides ample parking. With abundant space and flexibility, this home is designed to meet various needs. Don't miss out on the chance to own this versatile property in a welcoming community! Please call for a private viewing. Realtors are welcome. N.B. Pictures are taken from similar property (id:41462)
6 Bedroom
4 Bathroom
1,287 ft2
Choice Realty Systems
280 Grasswood Road
Corman Park Rm No. 344, Saskatchewan
This remarkable estate combines luxurious residential living with expansive potential, offering a total of 9.06 acres. The property includes a 4.6-acre developed residential area with mature landscaping and a 3,447-square-foot walk-out bungalow (excluding the lower level) featuring five bedrooms and five bathrooms. With an open floor plan and formal spaces such as a 16' x 13.9' dining room, a 17' x 22' living room, and a gracious foyer, this home is designed for both comfort and elegance. Additional highlights include two wood-burning fireplaces, a spacious kitchen with an eating area, balconies, covered patio spaces, a double attached garage, a double detached garage, and a greenhouse. The remaining land is a natural lot, adding privacy and beautiful green space surrounding the residence. Additionally, this property offers potential for a zoning shift to commercial use, supported by nearby properties that have successfully made this transition. For those interested in expansion, an additional 5-acre parcel adjacent to the west side of the backyard is available for potential acquisition. This unique 9.06-acre estate, minutes from Saskatoon, offers an ideal blend of private, luxurious living with flexible zoning possibilities. (id:41462)
5 Bedroom
5 Bathroom
3,447 ft2
Aspaire Realty Inc.
124 10th Street
Weyburn, Saskatchewan
Looking for an affordable home you can call your own? Or perhaps looking to expand your rental portfolio. This home sits on a great lot with a very nice yard. Inside you'll find a one bedroom with a good sized living room, kitchen, full bath, and main floor laundry. The basement has a good floor and offers plenty of storage space. There is an extra bathroom in the basement as well. (id:41462)
1 Bedroom
1 Bathroom
680 ft2
RE/MAX Weyburn Realty 2011
1629 Park Street
Regina, Saskatchewan
Turkish Express – Authentic Middle Eastern Cuisine Fresh. Authentic. Simple. Turkish Express brings the vibrant flavours of Turkey and the Middle East to Canada through a menu built on freshness, tradition, and passion. Each dish features juicy, marinated meats, crisp vegetables, signature sauces, and house-baked bread that make every bite unforgettable. This turnkey restaurant offers a rare opportunity to step into an established, fully equipped operation with a strong brand identity and loyal customer base. The layout is efficient, the equipment professional, and the setup designed for smooth service. Its inviting space and modern concept make it ideal for dine-in, take-out, and delivery. Located in a visible, high-traffic area, Turkish Express has already earned a solid reputation both in the community and online. The current owner is willing to remain temporarily to train and support new ownership, ensuring a seamless transition and continued success. Real Food. Real Flavour. Turkish Express. (id:41462)
1,500 ft2
Exp Realty
113 Pierce Street
Strasbourg, Saskatchewan
With a low price point and taxes, this vacant lot is ready for you to start the journey towards your future home. Move in an RTM or build from the ground up, take the drive to Strasbourg to see what the town has to offer + consider small town living. With so many amenities including a K-12 school, rink, grocery store, bank, insurance office, hotel, restaurants, gas stations, seniors home, + so much more, you won’t miss the city! And you are just minutes to Last Mountain Lake! Contact your REALTOR® today and schedule a tour of the Town and see the available lot. (id:41462)
RE/MAX Crown Real Estate



