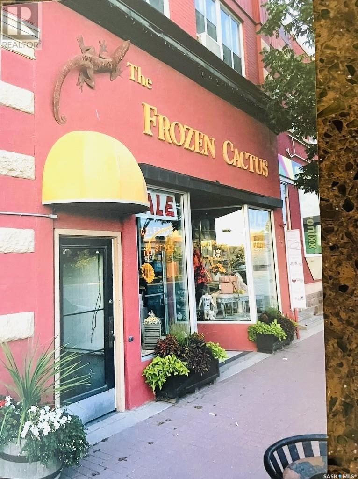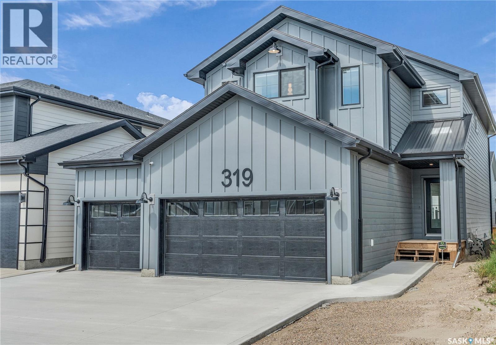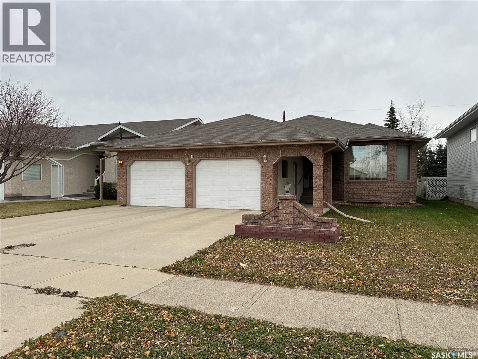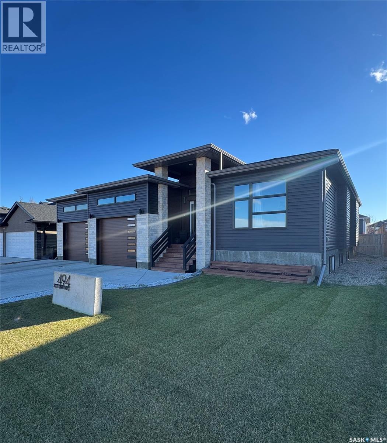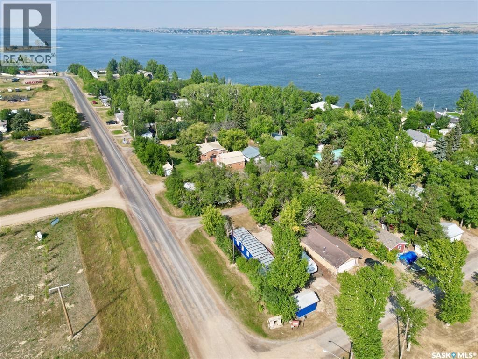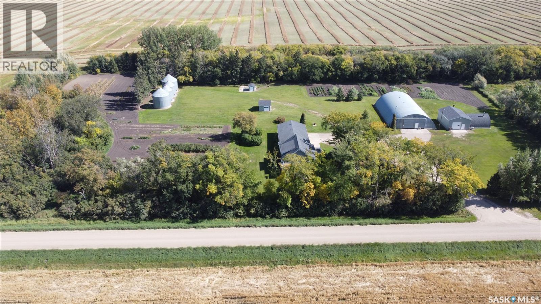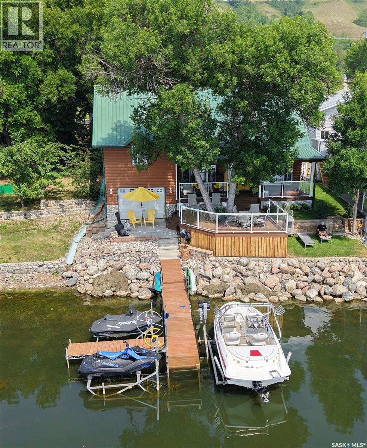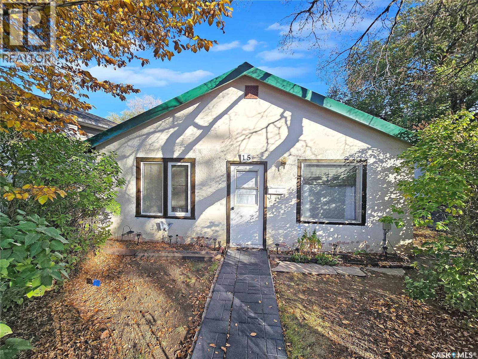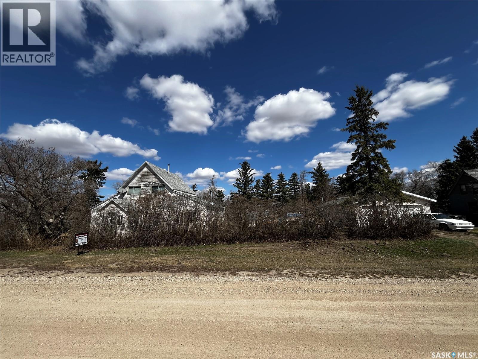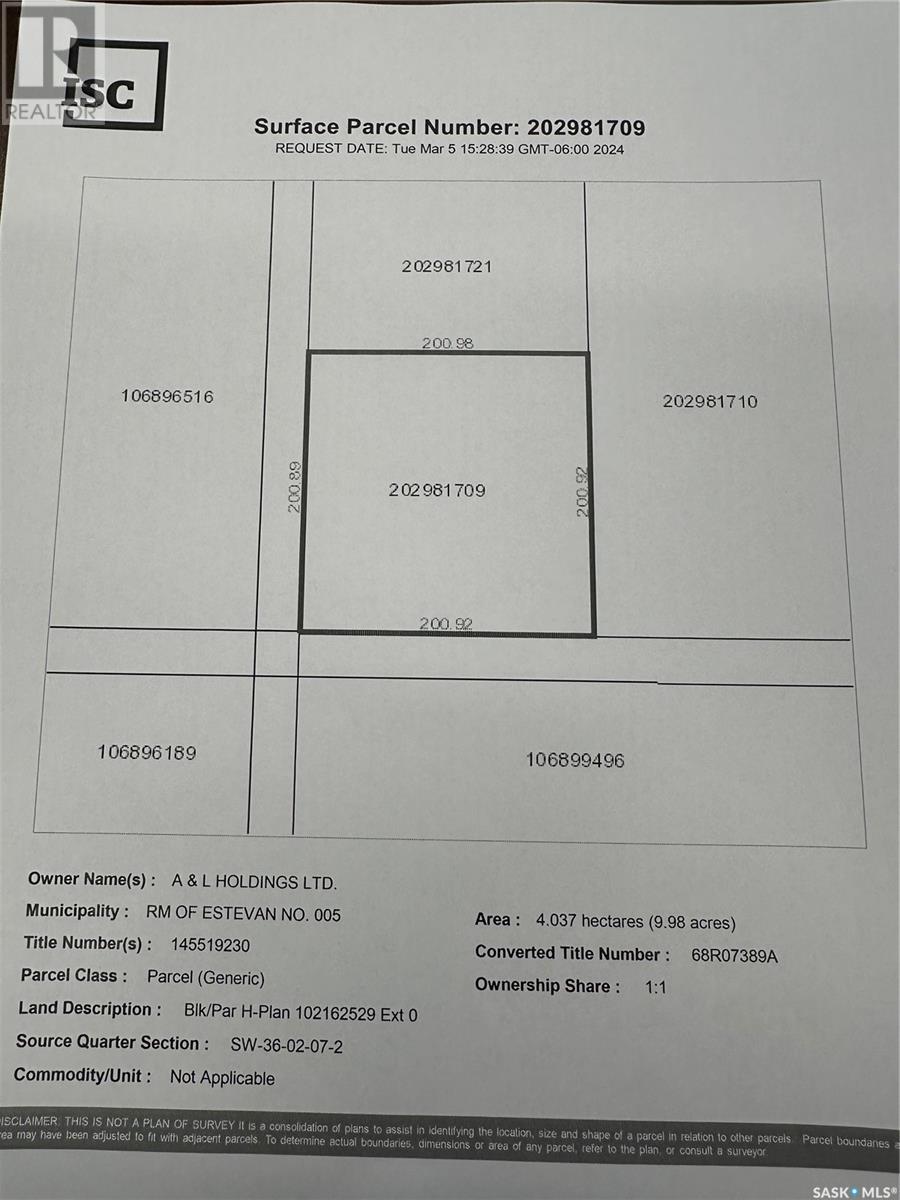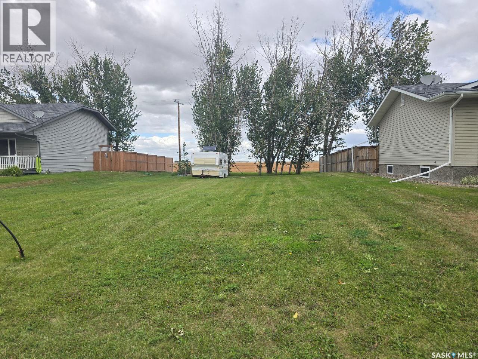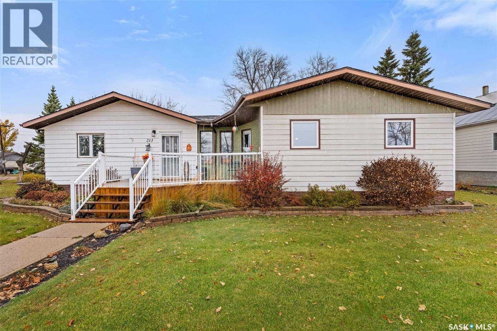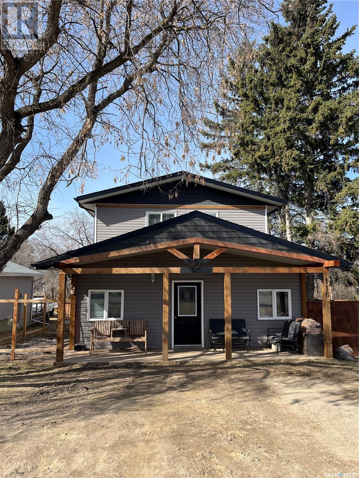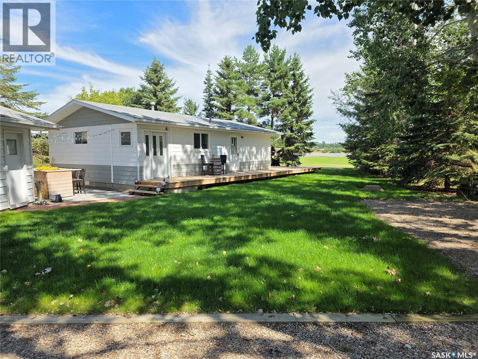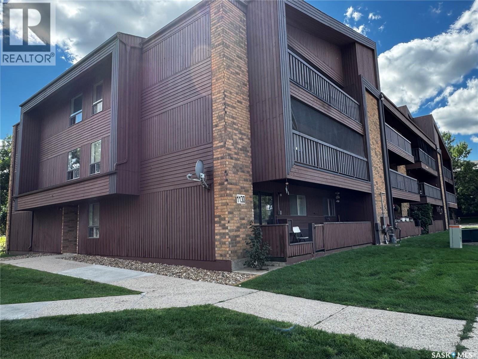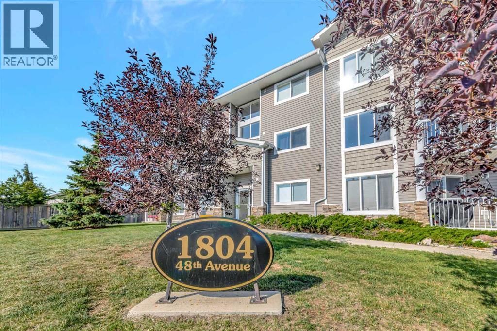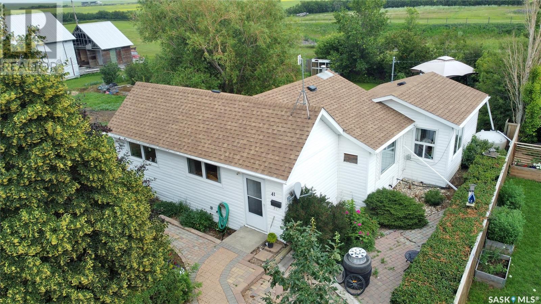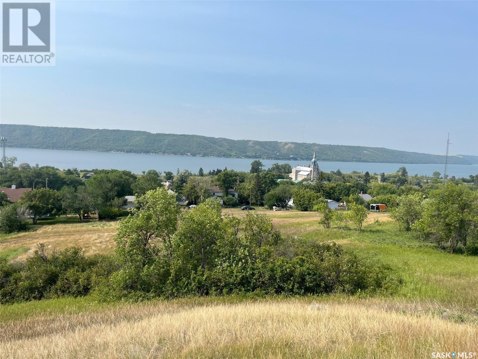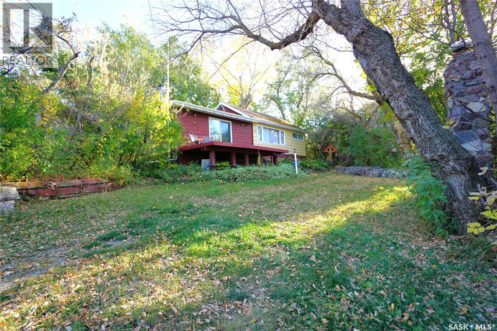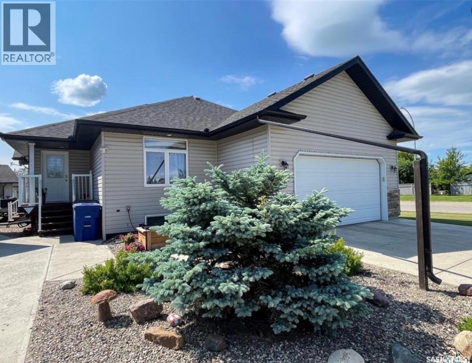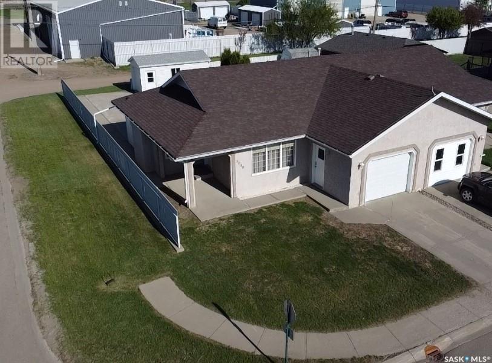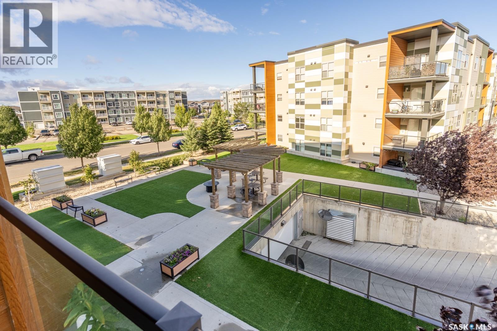Property Type
37 Broadway Street E
Yorkton, Saskatchewan
Live & Work or Investment Opportunity – Downtown Yorkton, SK. Discover the ultimate blend of work and lifestyle in Yorkton’s historic downtown district, where you can live above your thriving business or generate income from a versatile, revenue-producing property. This unique opportunity offers flexibility for owner-operators or investors alike, with the option to lease both levels together or separately for multiple income streams. The main level features a modern storefront with over 2,160 sq. ft. of usable retail space, previously home to a boutique gift shop. With excellent curb appeal and high visibility along bustling Broadway Street, this space provides the perfect setting for retail, office, or service-oriented businesses looking to capitalize on steady downtown traffic. Upstairs, enjoy the comfort and convenience of a beautifully updated apartment overlooking Yorkton’s downtown park. The second level includes an open-concept kitchen, dining, and living area, ideal for entertaining or relaxing after work. The large primary bedroom with en-suite, a spacious second bedroom for guests or family, a laundry room, main bathroom, and a versatile sitting area make this living space both functional and inviting. Whether you choose to live and work on-site or use the property strictly as an investment, this is a rare opportunity to own a piece of Yorkton’s vibrant downtown core with strong income potential and lifestyle appeal. Inquire today for more details, or to book your private viewing and explore this exceptional downtown opportunity! (id:41462)
4,320 ft2
RE/MAX Blue Chip Realty
319 Dziadyk Bend
Saskatoon, Saskatchewan
This exceptional, fully developed two-story residence offers 2,346 sq ft of impeccably crafted living space, complete with a triple attached insulated garage. The main floor welcomes you with a spacious mudroom and walk-in closet, flowing effortlessly into a custom walkthrough pantry adorned with cabinetry and quartz countertops. The contemporary kitchen, generous dining area, and inviting living room create an open, elegant atmosphere ideal for both entertaining and everyday living. A well-appointed half bath adds convenience to this level. Upstairs, the sun-filled primary suite boasts an expansive walk-in closet and a spa-inspired five-piece ensuite. Two additional bedrooms, a four-piece bathroom, laundry room, and versatile bonus room provide comfort and flexibility for the entire household. The fully developed basement offers a large family room, den, additional bedroom, and full bathroom, extending the home’s living space. Premium upgrades include the custom pantry, concrete patio, air conditioning, and refined finishes throughout. Front landscaping will be completed by the developer, and the home’s remaining warranty will be transferred to the new owners. Perfectly positioned just steps from schools, Costco, and all the amenities of The Meadows. (id:41462)
4 Bedroom
4 Bathroom
2,346 ft2
Coldwell Banker Signature
730 14th Street
Humboldt, Saskatchewan
Welcome to 730-14th Street in Humboldt, SK offering 1809 sq. ft. on main floor offering immediate possession. The well thought out floor plan has all your bases covered: excessive square footage which offers large front living room, spacious kitchen with an abundance of cabinetry, large island and open to dining area which has access to a 3 season sunroom. The mudroom access from the 24 x 26 insulated garage, has laundry, 2 pc. bathroom, closets and room for sewing or craft table. Down the hall is the spectacular 3 pc. marble main bathroom, bedroom, and master bedroom with walk-in closet and 4 pc. ensuite. The front foyer is presently closed off with temporary walls, to create a separate entry for full finished basement, with a kitcheb, large family room, laundry, 3 pc. bathroom, 3 bedrooms and storage. The flooring throughout living room/kitchen/dining/hallways/and mudroom has been replaced with high quality laminate, professionally installed. New carpet throughout basement family room and halls. Basement walls freshly painted. This home could generate a nice monthly income from the basement or be a great place to call home for a growing family. Very close to all amenities and St. Augustine Elementary School/Church. Not much of a back yard but steps away from a beautiful school park. Buyer to verify all measurements. Call today with any inquiries! (id:41462)
5 Bedroom
4 Bathroom
1,809 ft2
Boyes Group Realty Inc.
494 16th Avenue
Humboldt, Saskatchewan
Welcome to this stunning modern-style 2 + 2 bedroom raised bungalow, ideally situated in Humboldt’s sought-after North Division—just a short walk from the hospital and Humboldt’s beautiful 18-hole golf course. Step inside to a bright, open-concept main floor featuring 9-ft ceilings and stylish laminate flooring throughout. The front bedroom offers flexible space—perfect as a home office or guest room. The spacious entertaining area includes a beautifully designed kitchen with a large island, wall pantry, and dining space that overlooks the backyard with access to a covered deck—ideal for relaxing or entertaining. The main floor also features convenient laundry and a welcoming layout designed for comfort and functionality. The primary bedroom is a true retreat, complete with a beautiful 4-piece ensuite and direct access to a walk-in closet. The fully finished basement mirrors the home’s modern appeal with 9-ft ceilings, a cozy and spacious family room, and a well-equipped wet bar (or optional second kitchen for revenue potential). Two additional bedrooms, a 4-piece bath, utility room, and storage area complete the lower level, with direct access to the heated garage. Curb appeal shines with an oversized heated garage (30’ x 24’) featuring two 8’ x 10’ overhead doors, plus an additional 12’ x 10’ section with an 8’ x 6’ rear door opening to the backyard and a direct pathway to RV parking. The fully fenced yard is beautifully manicured with lush greenspace, flower gardens, and garden boxes. Additional features include central air, central vac, and garburator.?Buyer to verify all measurements. (id:41462)
4 Bedroom
3 Bathroom
1,362 ft2
Boyes Group Realty Inc.
390 Metz Avenue
Wee Too Beach, Saskatchewan
Check out this 3-season mobile cottage at Wee Too Beach, just 45 minutes from Regina. Situated on a corner lot, it features a total of 2 bedrooms, a den, and 1 bathroom, plus the potential for added space for guests if you add a camper to the property like the current Seller has (32' 5th wheel camper is negotiable). The property is a short walk from the beach and boasts a recently repainted exterior with a resealed roof. Inside, you'll find an updated kitchen and 3 wall-mounted air conditioners for comfort on those hot summer days! The fenced yard is perfect for kids and pets, while the deck seamlessly connects the mobile home to the camper. The camper is not included in the sale price, but the Sellers are willing to negotiate if you wish to purchase the property with it. Enjoy the convenience of an outside shower beside the camper, a patio area, xeriscaped landscaping, a firepit area, well water, and 2 extra sheds for storage. Call today to book a private viewing! (id:41462)
2 Bedroom
1 Bathroom
768 ft2
C&c Realty
Lambert Acreage
Lakeside Rm No. 338, Saskatchewan
"Your Dream Home Awaits: 6.5 Acres of Paradise Near Quill Lake!" This isn't just a house; it's where memories are made! Discover this unique 5-bedroom, 2-bathroom home on 6.5 acres of peaceful paradise, just northeast of Quill Lake. Lovingly modernized in 2005 with a touch of farmhouse country, it's truly a must-see. Step inside to a welcoming entry, leading to a chef's delight kitchen with an island, custom cabinetry, and all appliances. The main floor boasts a private master suite with a walk-in closet and 3-piece ensuite, plus a full bathroom and laundry. Upstairs, find four more spacious bedrooms. A cozy living room with a gas fireplace and a private office complete the home. The expansive yard features a Quonset, garden shed, woodworking shop with a paint room, and three large garden areas. Located a short drive from the Jansen Potash mine and 45 minutes from Humboldt, the Quill Lake area also offers some of Saskatchewan's best hunting and fishing. (id:41462)
5 Bedroom
2 Bathroom
2,637 ft2
Century 21 Proven Realty
18 Lakeview Lane
Crooked Lake, Saskatchewan
This isn’t just a lake home—it’s a lifestyle. A return to slow mornings. A place where coffee tastes better on the deck. A home that invites you—and those you love—to stay awhile. Tucked along the shoreline of Crooked Lake, 18 Lakeview Lane offers more than a home—it offers a slower, simpler way of living. Built in 2003 and beautifully cared for, this lakefront bungalow captures the essence of year-round lake life where comfort, calm, and connection come naturally. From the moment you arrive, you will notice every detail reflects the care and attention this home has received. Log-profile siding, composite decking with glass railings, and peaceful water views create a setting that feels both relaxing and inviting. Inside, vaulted ceilings and a dual-sided stone wood-burning fireplace anchor the open-concept living space, where cherry hardwood floors and custom California shutters create a soft natural light making every day feel like a retreat. The kitchen blends warmth and function with upgraded cabinetry, solid-surface counters, stainless steel appliances, and a built-in beverage fridge. The renovated pantry offers extra storage with cabinetry towers and an upright freezer—ideal for everyday living or hosting lakeside gatherings. Three comfortable bedrooms and two full bathrooms complete the home, while the heated, insulated 364 sq ft converted boathouse adds an inspired bonus space for a gym, studio, or guest area. Step outside to the covered verandah with a six-person hot tub and take in the lake views, or wander to the lower deck that feels like you’re right on the water. Behind the home, a concrete patio and mature landscaping create another space to unwind. (id:41462)
3 Bedroom
2 Bathroom
1,470 ft2
RE/MAX Blue Chip Realty
15 10th Avenue Ne
Swift Current, Saskatchewan
Affordable and full of potential—this 2-bedroom, 1-bath home offers nearly 1,000 sq ft of open, functional space for under $150,000. Featuring main floor laundry, a durable metal roof and off-street parking for two vehicles, this home is as practical as it is budget-friendly. With a bright layout and lots of open space, it’s an easy choice for a first-time buyer or anyone looking for a low-maintenance rental. Smart, simple, and move-in ready—this one’s a great opportunity that won’t stick around for long. (id:41462)
2 Bedroom
1 Bathroom
986 ft2
RE/MAX Of Swift Current
311 7th Street E
Wynyard, Saskatchewan
Discover this beautifully maintained story-and-a-half home, complete with a charming loft. It has many recent updates including, new windows, exterior insulation, and siding in 2012. The Kitchen new in 2011. New water softener, R.O water system in 2011, and a new water heater in May 2020. This home features refinished hardwood flooring, newer carpeting, vinyl flooring in the kitchen, entrance, main floor laundry, bathrooms, and upstairs loft. The eavestroghing and facia were new in 2012, new dishwasher in 2024. The privacy of the back yard deck is tranquil and welcomes opportunities for BBQ'S and friends! This home is located on a lot and a half, and is surrounded by large trees, and blossoming lilacs throughout the year. There is great potential with the greenery and landscaping of this property. This home won't disappoint. Call for your viewing today! (id:41462)
2 Bedroom
2 Bathroom
1,020 ft2
Century 21 Fusion
121 5th Street
Bladworth, Saskatchewan
Prime Development Opportunity on Oversized Lot. Discover the potential of this exceptional 300' x 135' property, offering six generous lots with endless possibilities. Whether you're looking to renovate the existing home or start fresh with a custom build, this expansive parcel provides the space to bring your vision to life. Conveniently located just 45 minutes south of Saskatoon on Highway 11, this property combines small-town tranquility with easy access to the city. The four-lane highway to Regina ensures a smooth, safe commute for work or leisure. With ample room to create your dream estate, workshop, or multi-generational compound, this rare find offers flexibility that's hard to come by. Don't miss this chance to invest in your future on a lot that truly delivers on space and location. (id:41462)
1 Bedroom
1 Bathroom
1,492 ft2
Royal LePage Varsity
Rural Address
Estevan Rm No. 5, Saskatchewan
Great location for your new acreage on a corner lot, located east of the city of Estevan and just north of the town of Bienfait. The SaskEnergy line is close as well as SaskPower, excellent potential for a well as well. There is a developed acreage just north of this lot. The K-8 school in Bienfait is only 2.5 miles. (id:41462)
Century 21 Border Real Estate Service
106 Willard Drive
Vanscoy, Saskatchewan
Great lot for sale in Vanscoy. Come and build your dream home here. Close to the city of Saskatoon. Call today this property will not last (id:41462)
Royal LePage Varsity
213 1st Street
Beatty, Saskatchewan
213 1st Street, Beatty is spacious, well maintained and loved. As you enter the home, you are greeted with a large foyer that opens to the kitchen (complete with island), dining and sunken living room. The main floor also boasts a laundry room, 4 bedrooms, bathroom with soaker tub and a three piece ensuite. The basement has ample storage, large recreation room, den, three piece bathroom and bedroom. There is no shortage of room in this one! The furnace and central air were replaced in 2025 and almost all main floor windows have been replaced on past few years. This home site on three lots, has garden space, firepit and gorgeous deck. If the house didn't impress you enough, the 24x30 heated shop certainly will! Addition to home completed in 1986. Located only minutes from Melfort, this property provides peace and quiet with all necessary services just down the highway! (id:41462)
5 Bedroom
3 Bathroom
1,686 ft2
Prairie Skies Realty
348 1st Avenue E
Nipawin, Saskatchewan
Owner selling local business and building! Nipawin Embroidery & Design has numerous clients that it serves in many ways, offering in-store custom clothing decoration, promotional products, stuffed balloons and has a good size retail area for blank clothing. You can view more on their website, www.nipawinembroidery.com. The building features retail space, large workroom and even has a developed space in the basement which is currently rented to another retail business. (id:41462)
3,000 ft2
Mollberg Agencies Inc.
116 2nd Avenue N
Big River, Saskatchewan
Welcome Home! Stunning updated, well cared for home in the town of Big River. Walk thru the front door to an amazing Mud Room office, 3 piece bathroom, and laundry room. The kitchen has lots of cupboards, storage, along with a bar top counter, great for having your lunch, or visiting with family and friends and prepping for meals. Enjoy the warm and inviting dinning and living room for relaxation around the beautiful wood stove. The 2nd floor offers 3 bedrooms,4 piece bathroom, the master bedroom offers a 3 piece bathroom, walk-in closet. Enjoy your coffee on the front covered deck, or the side deck. The yard offers partially fenced yard, garden space, storage sheds, fire pit area, and lots of room to build your own garage. Many upgrades to the home have been, furnace, water heater, patio doors, paint, wood stove, siding, roof, shingles, covered front deck, and fence.Don’t wait, call for a personal tour today. (id:41462)
3 Bedroom
3 Bathroom
1,728 ft2
RE/MAX P.a. Realty
210 Ruby Drive
Coteau Rm No. 255, Saskatchewan
Lakefront Living on Lake Diefenbaker – Your Retreat Awaits! Enjoy breathtaking views and unbeatable access to the water with this lakefront gem on beautiful Lake Diefenbaker! This cabin could return to being a year-round cabin again and with the natural gas service to the property for future comfort and convenience. The cabin features 2 bedrooms, a spacious entry room/laundry, bathroom and large kitchen with dining area. perfect for lake gear or extra lounging, and Step outside and you'll love the large outdoor kitchen—ideal for entertaining family and friends while enjoying the lake breeze. The double garage expands your living space and offers plenty of room to store all your lake toys. There is a spot to have your boat in the sheltered bay just in front of the cabin, what a dream to just walk out and jump on your boat! Whether you're looking to relax, entertain, or play, this property is set up for it all. Don’t miss this rare opportunity to own a piece of the lakefront lifestyle! (id:41462)
2 Bedroom
1 Bathroom
894 ft2
RE/MAX Shoreline Realty
207 1130 9th Avenue Ne
Swift Current, Saskatchewan
Welcome to this rarely available 2-bedroom, 2-bathroom condo boasting quiet south-facing views and 1,160 sq ft of comfortable living space. The spacious white kitchen offers ample cabinetry, generous counter space, and a full appliance package, seamlessly flowing into the oversized living and dining area. Step through the balcony doors onto your expansive 37-foot-long balcony, complete with convenient storage units at each end. Down the hall, you'll find a dedicated laundry space and two well-proportioned bedrooms. The sizable master suite is a true retreat, featuring its own 3-piece ensuite washroom, a wall air conditioner, and two large closets. This property presents an excellent opportunity for affordable living or a valuable addition to your revenue portfolio. Embrace the ease of condo living, where building maintenance, grass cutting, and snow removal are all taken care of for you. Conveniently located near the Aquatic Centre, various restaurants, Swift Current Comprehensive High School, and Irwin School. Call your REALTOR ® today and schedule your viewing! (id:41462)
2 Bedroom
2 Bathroom
1,160 ft2
Royal LePage Formula 1
303, 1804 48 Avenue
Lloydminster, Saskatchewan
Welcome to Unit 303, located at 1804 48 Avenue in the Wallacefield neighbourhood of Lloydminster. This top-floor condo faces northwest and offers a bright, open-concept layout with 2 bedrooms and a spacious laundry room providing ample in-unit storage. Enjoy the comfort of central air conditioning throughout. The complex offers plenty of visitor parking, and this unit includes two assigned parking stalls. Currently tenant-occupied—please allow 24 hours’ notice for all showings. (id:41462)
2 Bedroom
1 Bathroom
874 ft2
RE/MAX Of Lloydminster
41 Main Street
Tuxford, Saskatchewan
Discover the serenity of Tuxford, nestled in the heart of Saskatchewan, where peace & tranquility define everyday life. Just 15 minutes from Moose Jaw and conveniently close to Buffalo Pound Lake and the K+S Mine, Tuxford provides the perfect blend of rural charm and easy access to urban amenities, making it ideal for families & retirees alike. This charming bedroom community offers a welcoming environment with a home that has updates to ensure comfort and convenience. Key improvements APV - include a kitchen expansion in 2000, featuring ample cabinetry and workspace for culinary endeavors and entertaining. The basement walls and floors redone in 1999. Over the past decade, windows have been replaced, the exterior boasts recent updates such as shingles, soffits, fascia, eaves, and siding, ensuring a well-maintained appearance. Updated utilities include a H/E furnace, central air conditioning, water softener, and water heater, all contributing to modern comfort. The home welcomes you with interlocking brick walkways leading to a warm foyer. The spacious living room flows into the dining and kitchen areas, creating an inviting setting for gatherings. The main floor features 3 bedrooms and a 4pc. bathroom. The unfinished lower level with laundry facilities, abundant storage, and a utility area for home maintenance needs. Outdoors, a private and serene yard awaits, complete with a deck overlooking a beautifully manicured, fenced space with mature trees and shrubs. A gazebo and patio offer charming spots for outdoor entertaining, while a garden and heated shed cater to gardening enthusiasts. The property accommodates future garage space & there is already RV/boat parking. Tuxford is more than just a place to live; it's a community where neighbors become friends and serene surroundings foster peace of mind. Whether raising a family or enjoying retirement, embrace this opportunity and make this wonderful community your new home. (id:41462)
3 Bedroom
1 Bathroom
1,033 ft2
Global Direct Realty Inc.
Lebret Acreage
Lebret, Saskatchewan
Discover the perfect blend of tranquility and potential with this 2.59-acre parcel nestled on the hillside of Lebret Village, offering breathtaking panoramic views of Mission Lake. Zoned agricultural, this unique property provides an incredible opportunity to create your dream acreage retreat. Whether you're looking to build or invest, the combination of location, space, and stunning lake views makes this property a rare find. (id:41462)
Hatfield Valley Agencies Inc.
608 Nicoll Lane
Regina Beach, Saskatchewan
Welcome to 608 Nicoll Lane, Regina Beach. This charming cabin blends retro style with functional living space — the perfect setting to create unforgettable family memories. Tucked away on a quiet lane, well away from the main traffic, this property offers both privacy and a peaceful atmosphere. Step outside and enjoy the expansive yard, complete with a front deck, back patio, and a cozy fire pit area — ideal for relaxing or entertaining. Inside, you’ll love the open-concept kitchen and dining area, which flows seamlessly into a spacious and inviting living room. The layout includes 2 bedrooms and 2 convenient half baths, making it a comfortable retreat. Experience laid-back lake life at an affordable price. Most furniture and amenities can be included, so you can just start enjoying everything Regina Beach has to offer. (id:41462)
2 Bedroom
2 Bathroom
920 ft2
Century 21 Dome Realty Inc.
7 Fairway Court
Meadow Lake, Saskatchewan
Unwind in this sprawling 1330 sq ft stand alone condo boasting a fully developed basement, perfect for family gatherings or creating your dream entertainment space! The open-concept design seamlessly connects the kitchen, living, and dining areas, making it ideal for modern living. Enjoy the convenience of main floor laundry, two bedrooms, including a primary suite with a double closet and 3-piece ensuite. Culinary enthusiasts will adore the upgraded LG black stainless steel appliances, including a natural gas range. Cozy evenings await in the lower level, featuring a natural gas fireplace and games area. Step outside to the covered deck with privacy screens and a natural gas BBQ hookup, perfect for outdoor entertaining. Complete with a double attached garage, central air conditioning, and a built-in generator for peace of mind, this home offers comfort, style, and security. Property is close to the walking path and Lions Park. For more information don’t hesitate to call. (id:41462)
3 Bedroom
3 Bathroom
1,330 ft2
Century 21 Prairie Elite
N 5040 Mirror Drive
Macklin, Saskatchewan
Charming, Affordable & Garage Galore – The Perfect Move-In Ready Duplex in Macklin! Welcome to 5040 Mirror Drive N in Macklin – a well-kept, move-in ready semi-detached bungalow offering affordability, comfort, and a fantastic layout. This 2-bedroom, 1-bath home features 891 sq ft of functional living space, perfect for first-time buyers, downsizers, or anyone looking for a low-maintenance property. Step inside to find a bright living room, cozy dining area, and a kitchen equipped with appliances including a fridge, stove, built-in dishwasher, hood fan, and garburator. Both bedrooms are comfortably sized, and the main floor also includes a 4-piece bath and convenient laundry room. Outside, you’ll find not one but two garages – a single attached and a single detached – plus a concrete driveway and extra parking spaces. The fully fenced yard offers garden space, a lawn front and back, and patio areas for relaxing or entertaining. Additional features include; New water heater (Aug 2025) air conditioning, and 220-volt plug. Built in 1995, this home sits on a 4,574 sq ft lot with 2024 property taxes of $2,245. Priced at just $169,900 and ready for immediate possession, this charming home offers incredible value – book your private showing today! (id:41462)
2 Bedroom
1 Bathroom
891 ft2
Century 21 Prairie Elite
2320 5500 Mitchinson Way
Regina, Saskatchewan
Welcome to 2320-5500 Mitchinson Way, a beautifully designed 2-bedroom, 2-bathroom condo in the sought-after Velocity development in Harbour Landing. This stylish south-facing, third-floor corner unit offers an abundance of natural light through its many windows, creating a warm and inviting atmosphere. The open-concept layout provides plenty of space for a full living room, a large dining set, and even a versatile flex area near the entry—perfect for a home office or cozy sitting nook. The modern kitchen features stainless steel appliances and flows seamlessly into the living and dining spaces with durable laminate flooring. The spacious primary bedroom includes a convenient walk-through closet leading to a private 4-piece ensuite. A second full 4-piece bathroom, in-suite laundry with shelving, and ample storage add to the home’s functionality. (id:41462)
2 Bedroom
2 Bathroom
883 ft2
Yourhomes Realty Inc.



