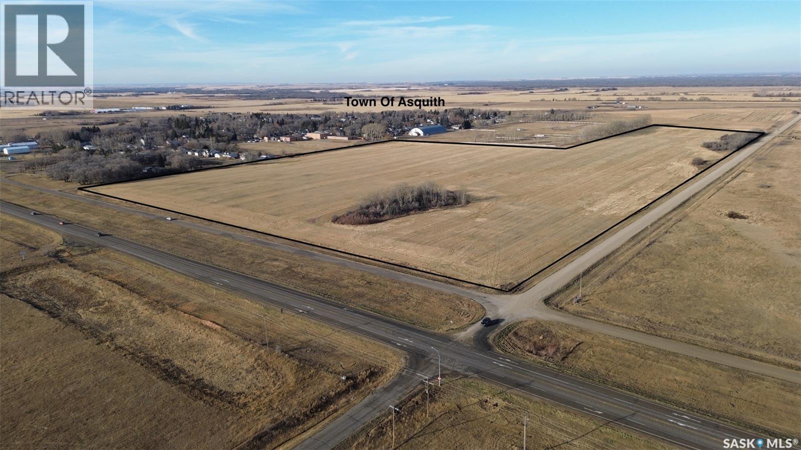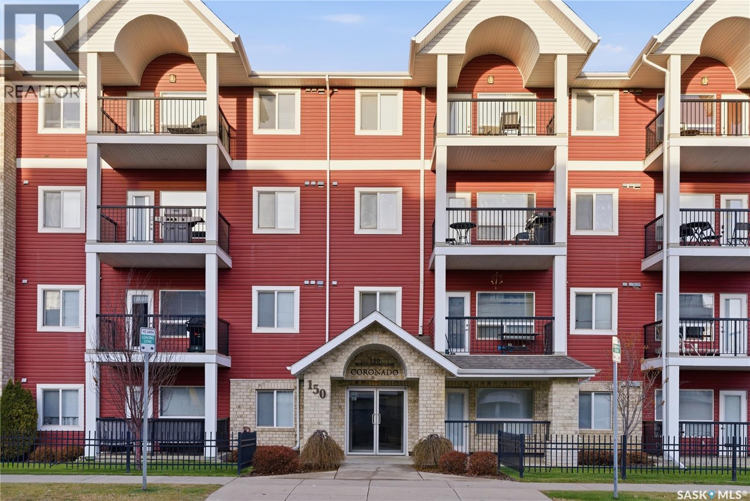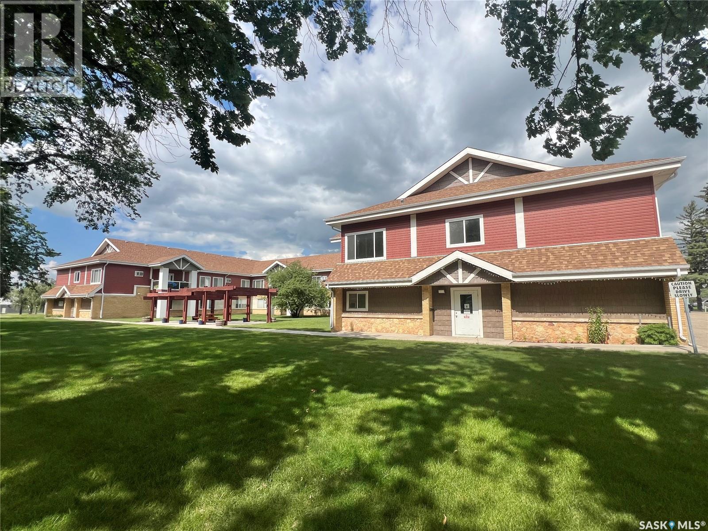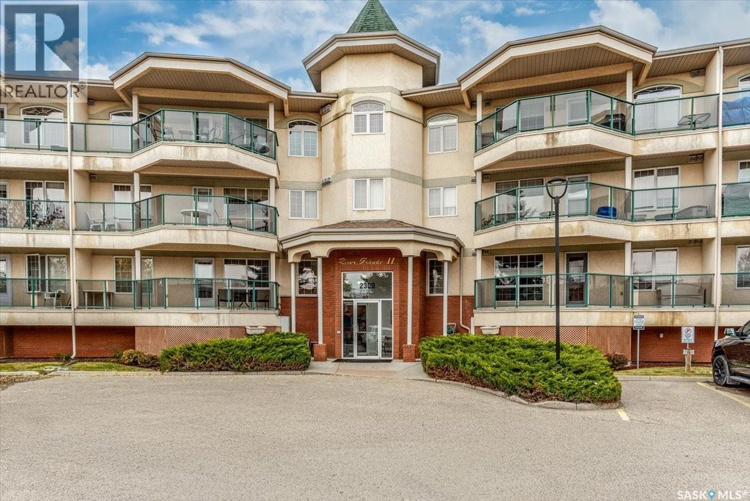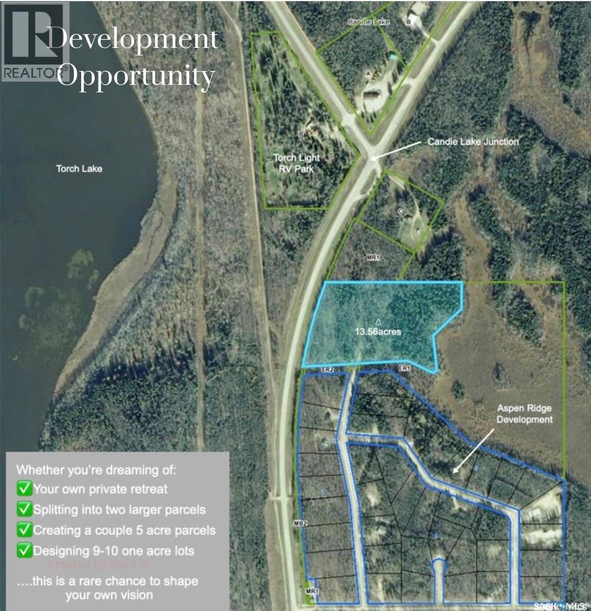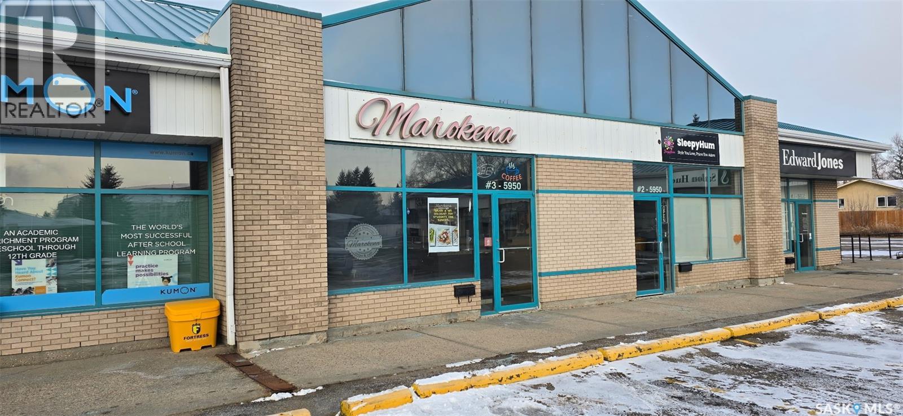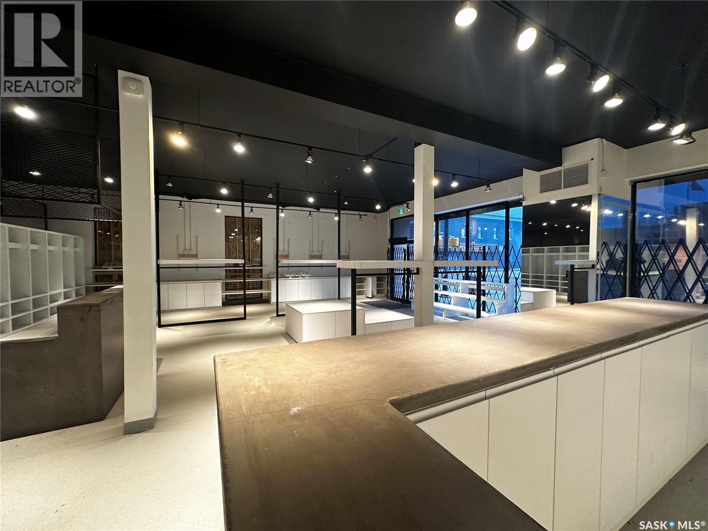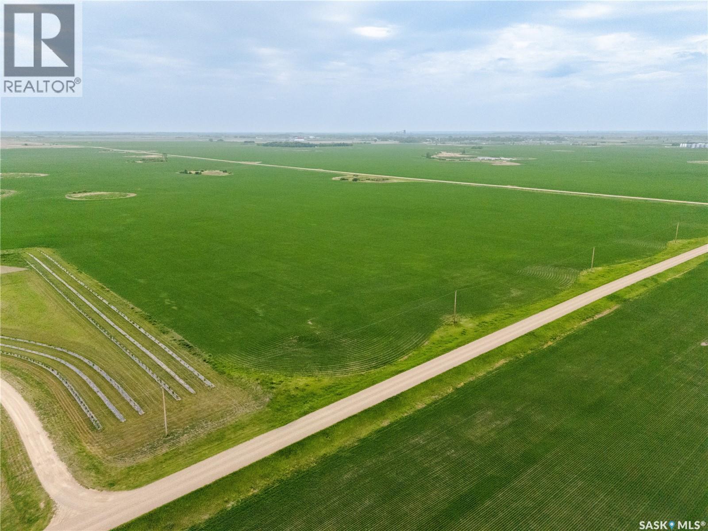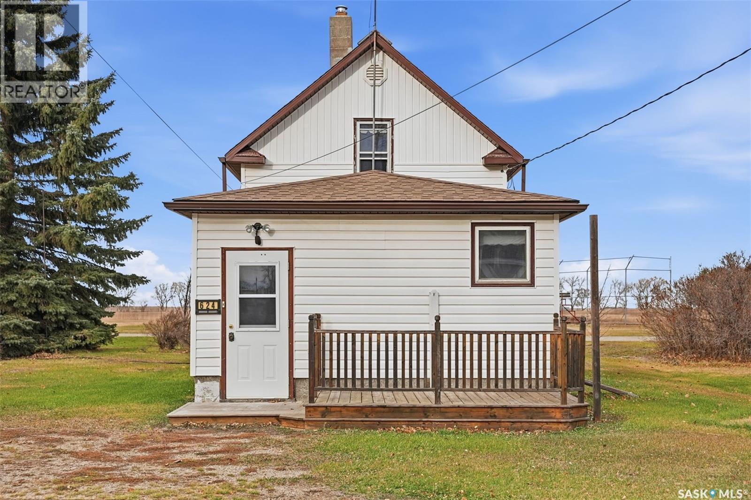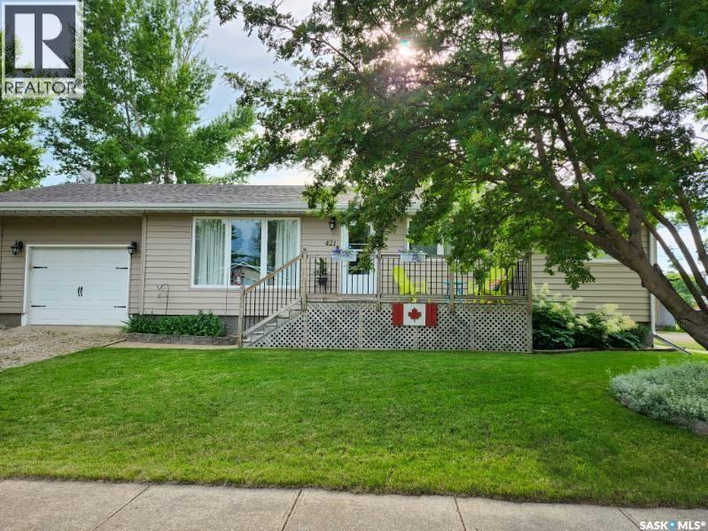Property Type
Asquith Land
Asquith, Saskatchewan
Discover an exceptional opportunity in the Town of Asquith! This expansive 56.27-acre parcel sits along both paved and gravel road frontage, offering excellent Highway access and visibility. Currently zoned FUD (Future Urban Development), the property lies in an area ready for future growth—making it ideal for investors, developers, or those seeking a large parcel of land near town. The landscape is mostly flat with some natural bush, providing versatile options for development, recreation, or agricultural use.Located just west of Saskatoon, this property offers the perfect balance of rural space and urban proximity. A great long-term investment or development holding opportunity in the growing Asquith area. (id:41462)
RE/MAX Saskatoon
424 150 Pawlychenko Lane
Saskatoon, Saskatchewan
Discover this beautifully maintained 2-bedroom, 2-bathroom top-floor condo offering the perfect blend of comfort and luxury. Featuring newer flooring throughout, including soft carpet and luxury vinyl plank, this home welcomes you with warmth and style. The open-concept layout connects the spacious living room, dining area, and chef-inspired kitchen with granite countertops, ample cabinetry, and built-in appliances including a fridge, stove, microwave, and dishwasher. A pantry and coat closet add smart storage solutions. Enjoy sunny afternoons on your west-facing deck with a natural gas BBQ hookup. This unit includes TWO HEATED UNDERGROUND parking stalls,one with a private storage locker. Bedrooms are thoughtfully placed on opposite sides for privacy. The primary suite features a walk-through mirrored closet and 3-piece ensuite, while the second bedroom is adjacent to a 4-piece bathroom and laundry room. The Coronado complex offers fantastic amenities: a fitness center, guest suite, meeting room with kitchen, elevator access, and ample guest parking. Located near grocery stores, restaurants, gyms, shops, offices, parks, walking paths, ponds, and transit routes,this condo truly has it all. Don’t miss your chance to own this meticulously cared-for home in a prime location! (id:41462)
2 Bedroom
2 Bathroom
947 ft2
Coldwell Banker Signature
112 302 Bemister Avenue E
Melfort, Saskatchewan
Main floor unit located at end of hallway is bright and well maintained. This functional condo provides shaker style kitchen cabinets that include fridge, stove, built in dishwasher & microwave/fan. One bedroom, full bath unit. Large windows that allow you to view your vehicle stall & easy to start from inside your warm home! Laundry room includes washer/dryer and storage space. (id:41462)
1 Bedroom
1 Bathroom
701 ft2
Royal LePage Hodgins Realty
108 2300 Tell Place
Regina, Saskatchewan
Located in Regina's highly sought after River Bend neighbourhood, the location simply cannot be beat with close proximity to Regina's top east end amenities including; Superstore, Wal-Mart, top restaurants, shopping, banks and many more. The north facing unit offers waterfront views, with a private well-sized balcony to enjoy you morning coffee and evening drinks. The first floor unit has been recently painted with a bright natural tone, new baseboards along with new flooring in the kitchen and baths. The kitchen offers plenty of cabinet and counter top space as the floor plan flows into the living room seamlessly. The primary bedroom features a 3-piece ensuite, with a 2nd bed and 4-piece bath completing the home. This condo includes underground parking keeping you out of the snow in the logn winter months along with extra storage. Have your agent book a showing today! (id:41462)
2 Bedroom
1 Bathroom
1,014 ft2
2 Percent Realty Refined Inc.
Aspen Parcel
Candle Lake, Saskatchewan
Development Opportunity Across from Candle Junction. This 13.56-acre parcel offers exceptional potential with services adjacent and road access already in place, providing a significant cost savings. It’s a rare chance to customize your neighbourhood and bring your vision to life. The property supports multiple development paths: build your own private retreat, divide into two larger parcels, create a couple 5-acre parcels, or develop nine to ten 1-acre lots. The RM of Paddockwood is excellent to work with and actively supports development. This is a unique opportunity in a great location, ready for the right buyer to shape its future. (id:41462)
Exp Realty
3 5950 Rochdale Boulevard
Regina, Saskatchewan
Exceptional opportunity to own a well-loved café located at 5950 Rochdale Boulevard #3 in Regina’s vibrant community. Marokena Coffee & Taste delights patrons with expertly handcrafted premium coffee blends and fresh, made-to-order crepes and baked goods in a warm, inviting atmosphere. Known for friendly service and a loyal customer base, this turnkey café offers strong community presence and consistent foot traffic. Perfect for entrepreneurs seeking a thriving coffeehouse with great growth potential in a bustling neighborhood. Don’t miss the chance to step into a successful business with an established reputation for quality and charm. (id:41462)
1,044 ft2
Royal LePage Next Level
306 20th Street W
Saskatoon, Saskatchewan
Contemporary renovated building on 20th avenue. Corner lot featuring 6200 square feet plus full useable basement. Renovated store front space, open-non renovated space ready for a new tenant/development. Basement with multiple office areas, good size storage area and multiple bathrooms. (October 2024 appraisal available). Quick possession available and much more. (id:41462)
12,500 ft2
Realtyone Real Estate Services Inc.
Trcg The Realty Consultants Group
Molstad Land
Estevan Rm No. 5, Saskatchewan
This beautiful parcel of land is ready for development. With just under 10 acres, you could finally build your dream home away from the busy city life. Just a short drive from the bustling city of Estevan, you’re close enough for all the conveniences it has to offer but far enough away you can have all the peace and tranquillity you want. See it for yourself and take inthis little slice of acreage living. (id:41462)
Coldwell Banker Local Realty
1272 King Street
Estevan, Saskatchewan
Pleasantdale rental property!!!! Live on the main floor and let the rent from the basement unit cover part if not all of your mortgage. The main floor features over 904sq ft with an open concept kitchen/ dining room with stunning white cabinetry, countertops and vinyl plank flooring throughout. The living room is spacious and boasts loads of natural light. Down the hall you have the updated 5 piece bathroom, 2 more bedrooms plus the generously sized master. The basement unit has a well appointed kitchen, cozy family room and bright 3 piece bathroom. Each unit has their own laundry and separate entrances. A detached double car garage and nice sized lot completes this perfect package. Call for details. (id:41462)
4 Bedroom
2 Bathroom
904 ft2
Royal LePage Dream Realty
624 Saskatchewan Avenue
Imperial, Saskatchewan
This 1 1/2 story home, situated on a 75x120ft lot, is ideally located near rink/ball diamonds and the downtown area. As you approach, the inviting front veranda sets the stage. Step into the cozy front porch and walk directly into the bright, open kitchen and dining area—an inviting space ideal for everyday living. Just off the kitchen/dining room is a convenient 4-piece bathroom. The main floor features a warm and welcoming layout complete with a comfortable living room highlighted by beautiful maple hardwood floors, as well as a main-level bedroom that offers flexible use as a guest room, office, or additional living space. Upstairs, you’ll find three additional bedrooms, providing plenty of room for a growing family, hobbies, or storage. The basement includes a storage area and additional laundry hookups, as well as housing the furnace and water heater. Outside, there is a massive 22'-0" by 44'-0" garage that would be perfect for your projects, toy storage or even a home business. This home combines classic charm with some modern updates, making it ideal for families or as an investment property. (id:41462)
4 Bedroom
1 Bathroom
832 ft2
Realty Executives Watrous
421 Logan Avenue
White Fox, Saskatchewan
Back on the market at an attractive new price! Welcome to 421 Logan Avenue, a lovingly maintained home nestled in the quaint village of White Fox. Proudly owned for the past 27 years, this home radiates care, warmth, and thoughtful updates throughout. Spanning 1,176 sq. ft. on the main floor with a full basement, this spacious home offers 4 bedrooms (with potential for a 5th) and 3 bathrooms—plenty of room for family, guests, and a home office setup. Recent upgrades include new shingles (2022), energy-efficient windows and doors(2014/2015), insulated siding(2014/2015), a high-efficiency furnace and A/C(2018), hot water tank(2022), and sleek stainless steel appliances (2020)—giving you peace of mind and modern comfort. The heart of the home is the beautifully refreshed kitchen, featuring those gleaming stainless steel appliances, a convenient breakfast bar for casual dining, and a substantial pantry for all your storage needs. Whether you're cooking for two or entertaining a crowd, this kitchen is ready to impress. Enjoy your mornings with a coffee or evenings with a glass of wine on your choice of the welcoming front deck or the private back deck! The back deck is plumbed with natural gas for fun family BBQs. The beautifully landscaped yard is a dream, with plenty of space for kids or pets, ample parking for RVs, boats, and guests, and a large garden shed so you can fully utilize the attached garage for vehicles or hobbies. Whether you're settling into your forever home or seeking space to grow, 421 Logan Ave can truly check all your boxes when searching for your dream home. What are you waiting for? Call today! (id:41462)
4 Bedroom
3 Bathroom
1,176 ft2
Century 21 Proven Realty
560 Pringle Crescent
Saskatoon, Saskatchewan
This townhouse in the Pinnacle complex offers a bright, open-concept main floor featuring laminate flooring and oversized windows providing lots of natural light. The central kitchen boasts stainless steel appliances, a large island with seating, and a walk-in pantry, all flowing seamlessly into the dining area with direct access to the back deck. A convenient powder room completes the main level. Upstairs, you'll find two generously sized bedrooms, each with its own ensuite bathroom and plenty of closet space. The upper floor also includes a dedicated laundry area with side-by-side washer and dryer for added convenience. The single tandem garage comfortably fits two vehicles and still provides room for storage or a workshop space. It also offers access to a covered back patio and the shared green space. Ideally located near parks, walking paths, schools, and all the amenities Stonebridge has to offer, this home is a must-see! (id:41462)
2 Bedroom
3 Bathroom
1,296 ft2
Realty Executives Saskatoon



