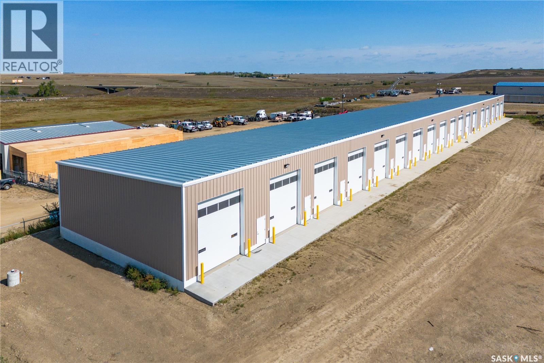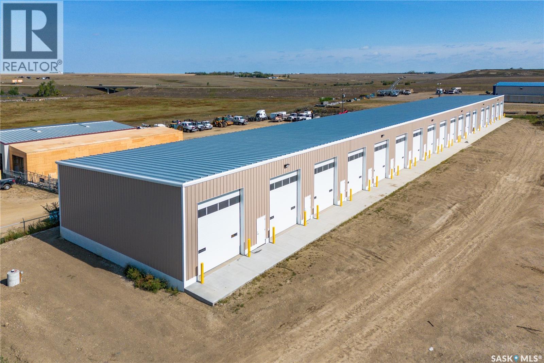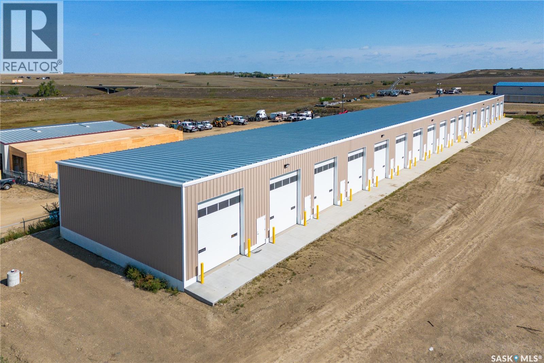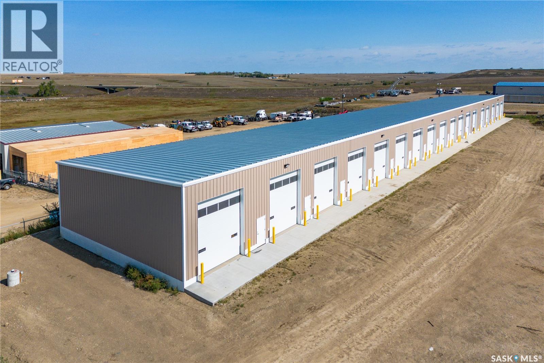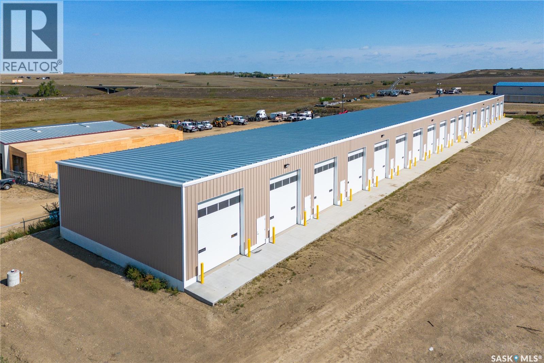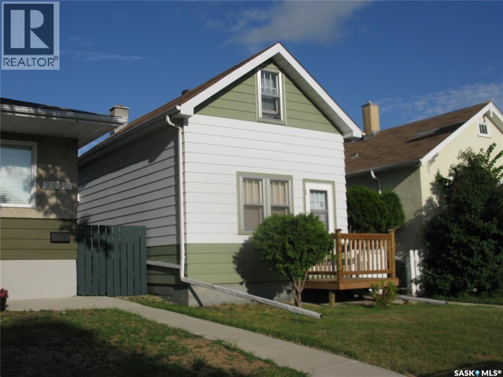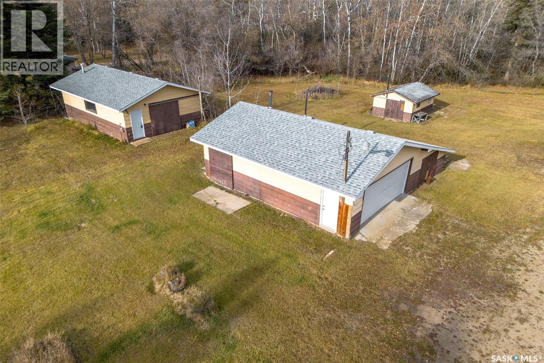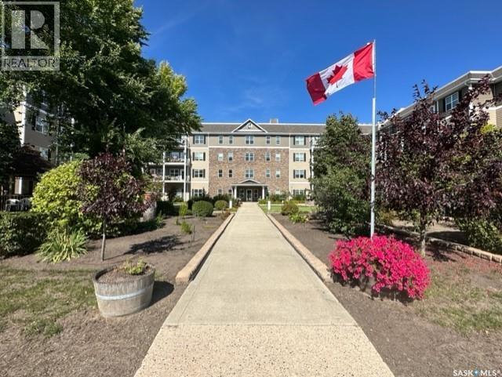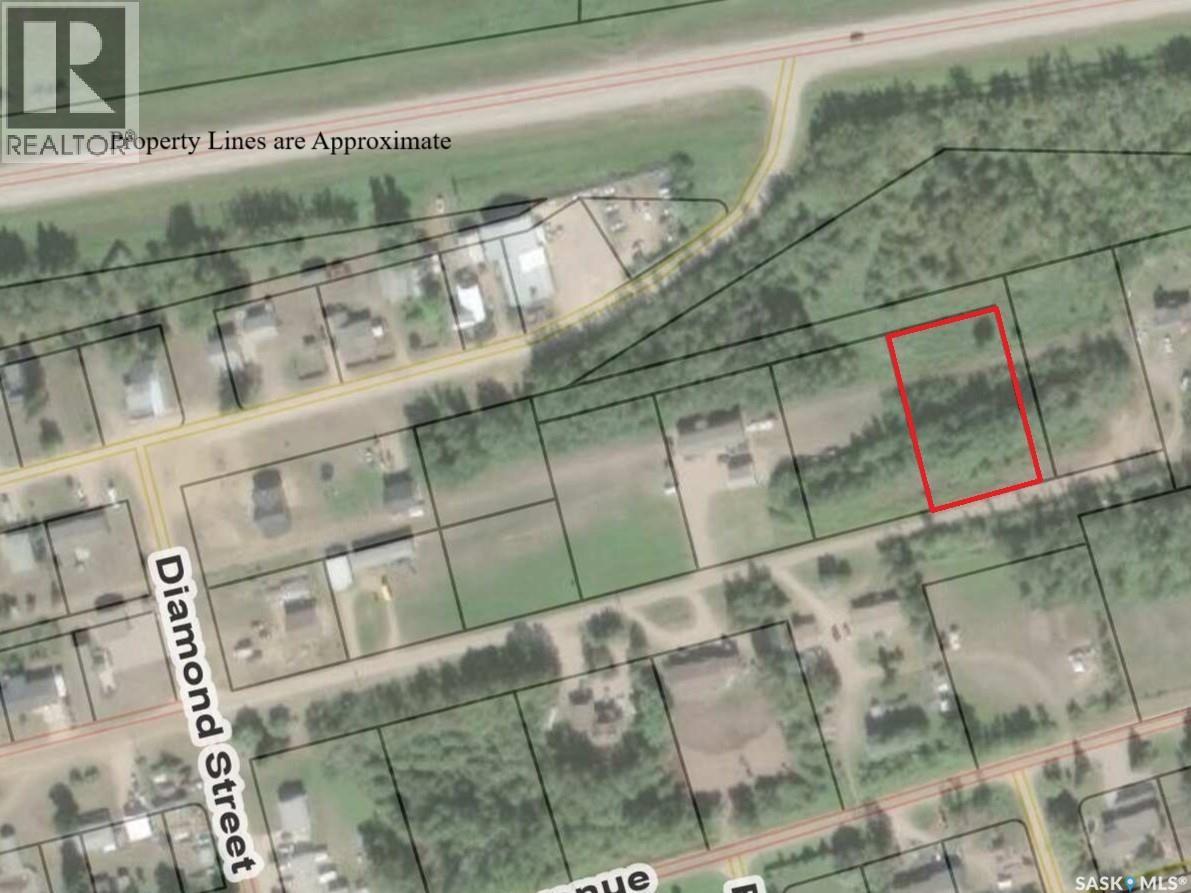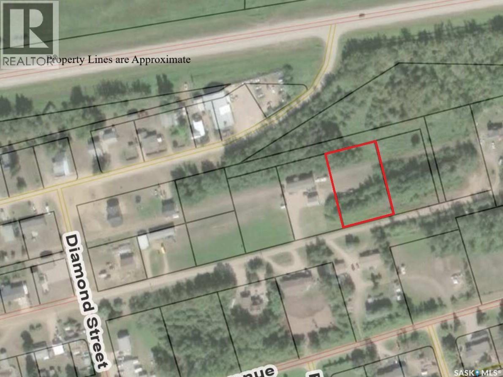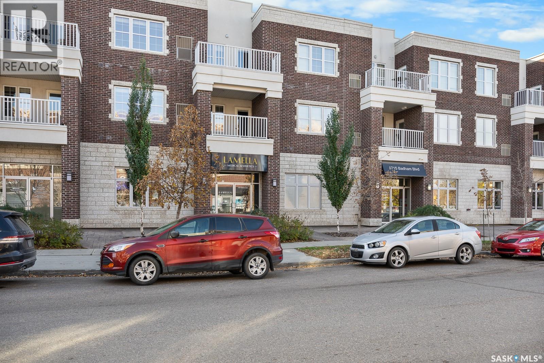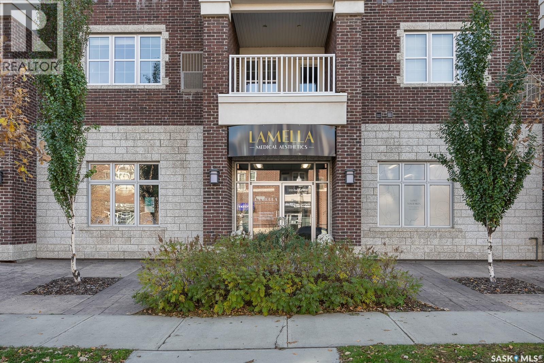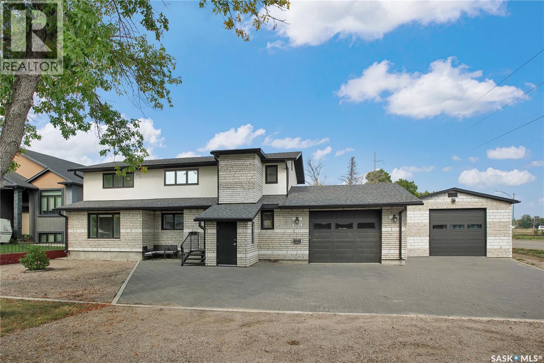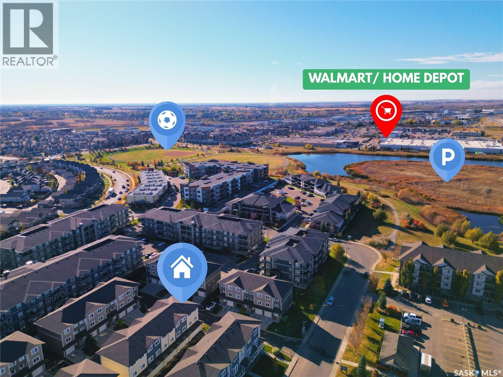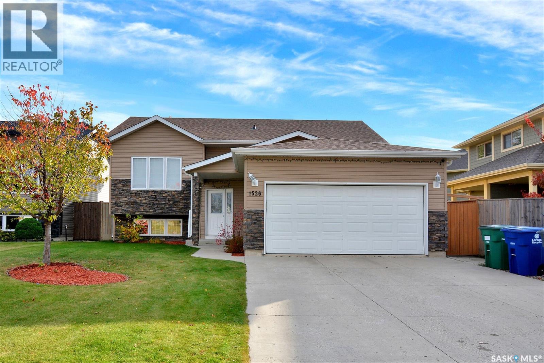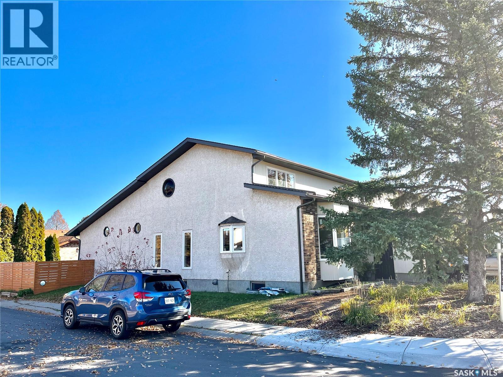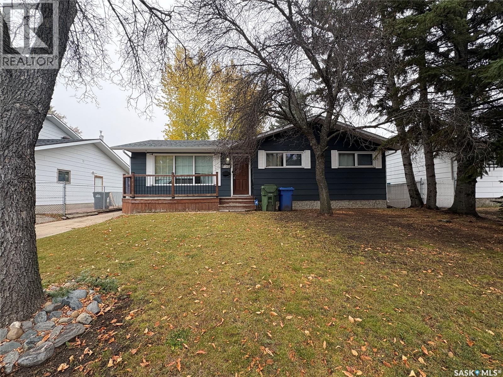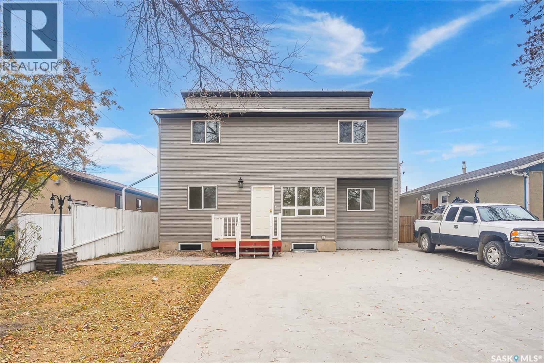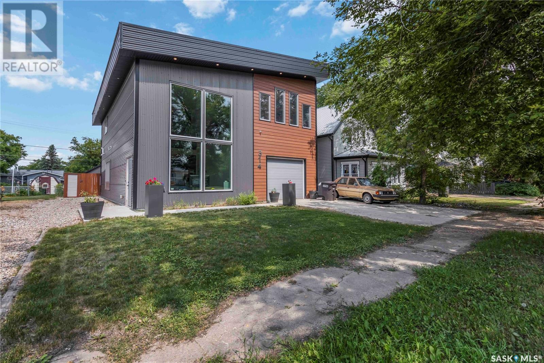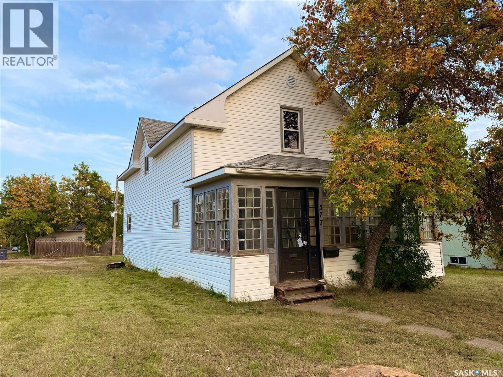Property Type
10 839 Snyder Road
Moose Jaw, Saskatchewan
Looking for a location for your new business or a larger location to grow your existing business? Whether you’re starting a new venture or expanding your current business, this is the perfect opportunity to own your own Condo Unit and build equity—say goodbye to leasing! The Moose Jaw Small Business Development Complex is perfect to do just that! Currently under construction completion date is set for Mid-October 2025, MJSBDC will feature 18 separate titled bays with flexible size options: Single bays: 21’ x 50’; Double bays: 42’ x 50; Property Highlights: Large locked compound with power gate and remote access, designated parking: Parking Single unit: 24’ x 75’; Parking Double unit: 48’ x 75’, heated with both overhead and in-floor systems, heavy load concrete floor with drain, 100-amp electrical service, separate power and gas meters, LED lighting & ceiling fan,14’ x 16’ electric insulated grade door (2 doors for double units) with remote, steel security man doors at both ends of each bay, one 2-piece bathroom in every double or single unit. Condo fees will be calculated once building is complete. Zoning: M4 – permitting a wide variety of businesses: Contractor & professional offices, Building/farm supply stores, Equipment sales & service, Light industrial use, Machinery and equipment storage. Don’t miss your chance to own a space tailored to your business needs in one of Moose Jaw’s newest commercial developments. Excellent Vendor Financing Available. GST & PST will be applied to the purchase price. (id:41462)
2,100 ft2
Royal LePage® Landmart
3 839 Snyder Road
Moose Jaw, Saskatchewan
Looking for a location for your new business or a larger location to grow your existing business? Whether you’re starting a new venture or expanding your current business, this is the perfect opportunity to own your own Condo Unit and build equity—say goodbye to leasing! The Moose Jaw Small Business Development Complex is perfect to do just that! Currently under construction completion date is set for Mid-October 2025, MJSBDC will feature 18 separate titled bays with flexible size options: Single bays: 21’ x 50’; Double bays: 42’ x 50; Property Highlights: Large locked compound with power gate and remote access, designated parking: Parking Single unit: 24’ x 75’; Parking Double unit: 48’ x 75’, heated with both overhead and in-floor systems, heavy load concrete floor with drain, 100-amp electrical service, separate power and gas meters, LED lighting & ceiling fan,14’ x 16’ electric insulated grade door (2 doors for double units) with remote, steel security man doors at both ends of each bay, one 2-piece bathroom in every double or single unit. Condo fees will be calculated once building is complete. Zoning: M4 – permitting a wide variety of businesses: Contractor & professional offices, Building/farm supply stores, Equipment sales & service, Light industrial use, Machinery and equipment storage. Don’t miss your chance to own a space tailored to your business needs in one of Moose Jaw’s newest commercial developments. Excellent Vendor Financing Available. GST & PST will be applied to the purchase price. (id:41462)
1,050 ft2
Royal LePage® Landmart
6 839 Snyder Road
Moose Jaw, Saskatchewan
Looking for a location for your new business or a larger location to grow your existing business? Whether you’re starting a new venture or expanding your current business, this is the perfect opportunity to own your own Condo Unit and build equity—say goodbye to leasing! The Moose Jaw Small Business Development Complex is perfect to do just that! Currently under construction completion date is set for Mid-October 2025, MJSBDC will feature 18 separate titled bays with flexible size options: Single bays: 21’ x 50’; Double bays: 42’ x 50; Property Highlights: Large locked compound with power gate and remote access, designated parking: Parking Single unit: 24’ x 75’; Parking Double unit: 48’ x 75’, heated with both overhead and in-floor systems, heavy load concrete floor with drain, 100-amp electrical service, separate power and gas meters, LED lighting & ceiling fan,14’ x 16’ electric insulated grade door (2 doors for double units) with remote, steel security man doors at both ends of each bay, one 2-piece bathroom in every double or single unit. Condo fees will be calculated once building is complete. Zoning: M4 – permitting a wide variety of businesses: Contractor & professional offices, Building/farm supply stores, Equipment sales & service, Light industrial use, Machinery and equipment storage. Don’t miss your chance to own a space tailored to your business needs in one of Moose Jaw’s newest commercial developments. Excellent Vendor Financing Available. GST & PST will be applied to the purchase price. (id:41462)
1,050 ft2
Royal LePage® Landmart
5 839 Snyder Road
Moose Jaw, Saskatchewan
Looking for a location for your new business or a larger location to grow your existing business? Whether you’re starting a new venture or expanding your current business, this is the perfect opportunity to own your own Condo Unit and build equity—say goodbye to leasing! The Moose Jaw Small Business Development Complex is perfect to do just that! Currently under construction completion date is set for Mid-October 2025, MJSBDC will feature 18 separate titled bays with flexible size options: Single bays: 21’ x 50’; Double bays: 42’ x 50; Property Highlights: Large locked compound with power gate and remote access, designated parking: Parking Single unit: 24’ x 75’; Parking Double unit: 48’ x 75’, heated with both overhead and in-floor systems, heavy load concrete floor with drain, 100-amp electrical service, separate power and gas meters, LED lighting & ceiling fan,14’ x 16’ electric insulated grade door (2 doors for double units) with remote, steel security man doors at both ends of each bay, one 2-piece bathroom in every double or single unit. Condo fees will be calculated once building is complete. Zoning: M4 – permitting a wide variety of businesses: Contractor & professional offices, Building/farm supply stores, Equipment sales & service, Light industrial use, Machinery and equipment storage. Don’t miss your chance to own a space tailored to your business needs in one of Moose Jaw’s newest commercial developments. Excellent Vendor Financing Available. GST & PST will be applied to the purchase price. (id:41462)
1,050 ft2
Royal LePage® Landmart
7 839 Snyder Road
Moose Jaw, Saskatchewan
Looking for a location for your new business or a larger location to grow your existing business? Whether you’re starting a new venture or expanding your current business, this is the perfect opportunity to own your own Condo Unit and build equity—say goodbye to leasing! The Moose Jaw Small Business Development Complex is perfect to do just that! Currently under construction completion date is set for Mid-October 2025, MJSBDC will feature 18 separate titled bays with flexible size options: Single bays: 21’ x 50’; Double bays: 42’ x 50; Property Highlights: Large locked compound with power gate and remote access, designated parking: Parking Single unit: 24’ x 75’; Parking Double unit: 48’ x 75’, heated with both overhead and in-floor systems, heavy load concrete floor with drain, 100-amp electrical service, separate power and gas meters, LED lighting & ceiling fan,14’ x 16’ electric insulated grade door (2 doors for double units) with remote, steel security man doors at both ends of each bay, one 2-piece bathroom in every double or single unit. Condo fees will be calculated once building is complete. Zoning: M4 – permitting a wide variety of businesses: Contractor & professional offices, Building/farm supply stores, Equipment sales & service, Light industrial use, Machinery and equipment storage. Don’t miss your chance to own a space tailored to your business needs in one of Moose Jaw’s newest commercial developments. Excellent Vendor Financing Available. GST & PST will be applied to the purchase price. (id:41462)
1,050 ft2
Royal LePage® Landmart
2037 Reynolds Street
Regina, Saskatchewan
REALTORS Please Note Showings To be Weekends Starting October 18, 2025 Saturdays and Sundays 1 - 5 pm as per Tenants /Sellers Requirements. Please contact Selling Agent for Conformation. A Good Quiet Neighborhood 1 3/4 Starter home Featuring A 36 foot long Garage. Realtors Please Note New Hot Water Tank $25/monthly - New Softener $26/monthly Reliance (id:41462)
690 ft2
Homelife Crawford Realty
315 11th Street Nw
Prince Albert, Saskatchewan
Excellent 1.30-acre building site located in desirable Nordale. This property offers a fantastic development opportunity and comes equipped with two well-built outbuildings, a 22’ x 32’ shop featuring a sliding door, insulation, wiring, and drywall, as well as a 22’ x 32’ garage with an overhead door, insulation, wiring, and a lean-to addition. A great property for anyone seeking space, functionality, and flexibility to build their dream home in a peaceful setting. (id:41462)
Hansen Real Estate Inc.
222 680 7th Avenue E
Melville, Saskatchewan
Welcome to 222 680 7th Avenue East in Melville, SK! Discover a relaxed & carefree lifestyle in this vibrant community designed for comfort, convenience, & connection. Cumberland Villas offers everything you need to enjoy your day-to-day life, from welcoming common areas to a variety of amenities tailored to enhance your experience. Step inside & be greeted by friendly staff & inviting spaces, including a cozy library with a fireplace, a billiards table, a dance floor, & a 24-hour Bistro—all available for a small monthly fee ($90). Pamper yourself with on-site hairstyling services, or simply enjoy the peace of mind that comes with a thoughtfully designed living environment. Located on the 2nd floor, Suite 222 is a spacious one-bedroom suite, perfect for those seeking both independence & ease of living. The open-concept design makes the most of every square foot, featuring a well-appointed eat-in kitchen with ample cupboard & counter space, along with a fridge, stove, & built-in dishwasher. The bright & airy living room leads to a west-facing balcony, creating the ideal spot to enjoy your morning coffee or unwind in the fresh air. The bedroom gives direct access to a four-piece bathroom & in-suite laundry, ensuring everyday convenience. Cumberland Villas provides a variety of lifestyle services to simplify daily tasks & enhance your quality of life. Optional meal plans, transportation, & housekeeping or laundry services allow you to customize your experience to fit your needs. Love staying busy? Take advantage of the on-site workshop for hands-on projects or explore your creative side in the crafting space. Whether you're looking for a social, engaging environment or a peaceful retreat, Cumberland Villas offers the perfect balance of community & independence. Here, every detail is designed with your comfort & happiness in mind. Note: Photos are of a furnished guest suite of the same layout and not suite 222. For a tour of Cumberland Villas check out the virtual tour! (id:41462)
1 Bedroom
1 Bathroom
532 ft2
RE/MAX Blue Chip Realty
Lot 10 B Avenue
Shellbrook Rm No. 493, Saskatchewan
Build your dream home! Small quiet community of Holbein only 20 minutes to Prince Albert and 10 minutes to Shellbrook. Close to many lakes & good hunting areas. Power, gas & sewer next to property. Construction must start with-in one year & must meet national building codes & Hamlet requirements. Buyer must supply own well/sandpoint & 2 compartment septic tank to connect to sewer line by an approved contractor. RTM's are welcome. Mobile homes are not allowed. Three year tax exemption on new house. GST applicable on purchase price. (id:41462)
RE/MAX P.a. Realty
Lot 9 B Avenue
Shellbrook Rm No. 493, Saskatchewan
Build your dream home! Small quiet community of Holbein only 20 minutes to Prince Albert and 10 minutes to Shellbrook. Close to many lakes & good hunting areas. Power, gas & sewer next to property. Construction must start with-in one year & must meet national building codes & Hamlet requirements. Buyer must supply own well/sandpoint & 2 compartment septic tank to connect to sewer line by an approved contractor. RTM's are welcome. Mobile homes are not allowed. Three year tax exemption on new house. GST applicable on purchase price. (id:41462)
RE/MAX P.a. Realty
A 1723 Badham Boulevard
Regina, Saskatchewan
Step into a prime opportunity to sublease a beautifully appointed medical office space at 1723 Badham Blvd, ideally situated for healthcare professionals looking to elevate their practice. This upscale space is perfect for general practitioners, dermatologists, chiropractors, or physiotherapists who want to thrive in a professional environment that reflects quality and care. As part of a sophisticated medical aesthetics facility, this office offers an inviting atmosphere that enhances patient experience. The layout is designed to optimize workflow while providing a comfortable setting for consultations and treatments. There is an opportunity to save administration costs with a shared receptionist and office administration. With modern amenities and a tasteful aesthetic, your practice will benefit from the ambiance that attracts discerning clients. Located in a bustling area with easy access for both patients and staff with ample parking in front and back of building, this sublease can be expanded to 2 rooms if needed and presents a unique chance to join a community of like-minded professionals. Whether you’re looking to expand your practice or start fresh in a vibrant location, don’t miss out on this exceptional opportunity. (id:41462)
87 ft2
RE/MAX Crown Real Estate
B 1723 Badham Boulevard
Regina, Saskatchewan
Step into a prime opportunity to sublease a beautifully appointed medical office at 1723 Badham Blvd, ideally situated for healthcare professionals looking to elevate their practice. This upscale space is perfect for general practitioners, dermatologists, chiropractors, or physiotherapists who want to thrive in a professional environment that reflects quality and care. As part of a sophisticated medical aesthetics facility, this office offers an inviting atmosphere that enhances patient experience. The layout is designed to optimize workflow while providing a comfortable setting for consultations and treatments. There is an opportunity to save administration costs with a shared receptionist and office administration. With modern amenities and a tasteful aesthetic, your practice will benefit from the ambiance that attracts discerning clients. Located in a bustling area with easy access for both patients and staff with ample parking in front and back of building, this sublease can expand to 2 rooms if needed and presents a unique chance to join a community of like-minded professionals. Whether you’re looking to expand your practice or start fresh in a vibrant location, don’t miss out on this exceptional opportunity. (id:41462)
106 ft2
RE/MAX Crown Real Estate
503 Kinloch Court
Saskatoon, Saskatchewan
This stunning over 7000 Sqft lot. NORTH EAST facing 1,816 SQFT. modified bi-level design seamlessly blends luxury, functionality, and modern elegance. Thoughtfully designed, it offers 6 BEDROOMS, 4 BATHROOMS featuring a spacious 2-BEDROOM LEGAL SUITE (over 800 sq. ft.), making it perfect for multi-generational living or rental income. As you step into the GRAND FOYER, you’re welcomed by a breathtaking chandelier with CUSTOMIZABLE lighting, setting the tone for the sophisticated details throughout. The soaring 10-FOOT CEILINGS, elegant MAPLE RAILINGS, and FLOATING living room shelf create a refined yet inviting atmosphere. The kitchen is a true showpiece, featuring ceiling-height, HIGH-GLOSS CUSTOM CABINETRY (plywood), premium STAINLESS STEEL appliances, a sleek CANOPY range hood, and tile backsplash for a touch of modern elegance. Designed for energy efficiency and comfort, the home boasts TRIPLE-PANE Low-E argon casement windows and a SHAFT-LESS garage door for enhanced durability. Enjoy seamless indoor-outdoor living with NATURAL GAS rough-ins, including a BBQ gas line for effortless entertaining. The lavish 5-piece ensuite is a sanctuary of relaxation, complete with His & Her VANITIES, a GLASS-ENCLOSED shower, and a soaking tub. Additional thoughtful upgrades include an INSTANT WATER HEATER and 2 FURNACES, a fully INSULATED and DRYWALLED ATTACHED GARAGE with an installed heater, a 240V plug and drain rough-in for future expansion, BLACK PACKAGE upgrades, and a beautifully finished 10 x 12 DECK—perfect for unwinding in style. Every detail in this home has been meticulously curated to offer unparalleled elegance, comfort, and modern convenience. Don't miss the opportunity to make this exceptional residence your own by locking in your price!!! buyers and buyers' Realtor® to verify all measurements. **Note** pictures taken from a previously completed unit. Currently under construction. Virtual tour attached in link below. (id:41462)
6 Bedroom
4 Bathroom
1,816 ft2
RE/MAX Saskatoon
702 Kensington Boulevard
Saskatoon, Saskatchewan
Build your dream home in one of Saskatoon’s most desirable neighbourhoods! This rare walkout lot backs onto a scenic pond, providing peaceful views, added privacy, and a south-facing backyard that’s perfect for large windows and natural light. Conveniently located in the heart of Kensington, the property is close to schools, the Shaw Centre, parks, shopping, restaurants, and many other amenities. The generous lot size is well-suited for a modern custom build and comes with city-approved professional blueprints for a 2,090 sq. ft. home, which can be used as-is or easily modified. Surrounded by walking paths and green spaces, you won't want to miss this one! (id:41462)
Choice Realty Systems
3102 Caen Street
Saskatoon, Saskatchewan
Historic Elegance Meets Modern Luxury in the Heart of MONTGOMERY PLACE. Built in 1952 with an addition in early 1980 S' and then in 2016 the home was completely gutted to studs and renovated top to bottom. All new plumbing and all new electrical was placed into the home. Boiler to maintain the homes comforts with in-floor heat and multi zones on every level. The home has a self contained nanny suite on the second level. This iconic home blends rich architectural heritage with thoughtful contemporary updates through out the home. The main level has spacious open concept Kitchen & Dinning area with direct access to heated 20.5 x 28 attached garage, door to pvt balcony overlooking the pack yard. Down the hall to bedroom #1, 4 pce bath, large living room and a primary bedroom with 3 pce ensuite. The second level showcases open concept living with a great kitchen loads of cabinets and counter space, dinning & living room, 4 pce bath, down the hall to additional bedroom & primary bedroom with 3 pce ensuite with tile shower. The basement has cozy family room, large den, huge 3 pce bath with sauna, utility room as well as laundry room and an additional storage room. Outstanding features are : All in floor boiler heat with multiple zones per floor, main level has balcony over looking back yard, elevator with access to every level of the home, loads of Tyndall stone on exterior, both attached and detached garages have boiler in floor heat, detached shop ( 24 x 32) with 100 amp service, rigid insulation added to exterior of home & detached garage, patio with fire pit area, paving stone front driveway, the list is to long, this is a must see home in premium neighbourhood. (id:41462)
4 Bedroom
5 Bathroom
2,397 ft2
Boyes Group Realty Inc.
4530 Dewdney Avenue
Regina, Saskatchewan
The current owner has not lived in the home. Well maintained two-storey home located in a great family-friendly neighbourhood. The main floor features a bright and open layout with hardwood flooring throughout the spacious living and dining areas. The kitchen offers ample cabinetry, while the front foyer provides a versatile space that could easily function as a home office or den. Originally designed with three bedrooms, the second floor has been reconfigured into two generously sized bedrooms, each with charming bay windows. The rear bedroom overlooks the large backyard and is adjacent to a renovated 3-piece bathroom. Recent upgrades include a new basement floor and sewer line, with rough-ins for an additional bathroom. Appliances are included and sold as-is. Outside, you'll find a sizable deck perfect for entertaining, along with lane access for added convenience. (id:41462)
2 Bedroom
1 Bathroom
1,078 ft2
RE/MAX Crown Real Estate
301 212 Willis Crescent
Saskatoon, Saskatchewan
Welcome to this exceptional townhouse located in the highly sought-after community of Stonebridge! This rare find offers a generous 1,672 sq. ft. of living space with three bedrooms, three bathrooms, and a double attached garage. Flooded with natural light, this home is designed for both comfort and functionality. The ground floor can serve perfectly as a home office, study, or family room. On the main (second) floor, you’ll find a spacious and bright living room that flows seamlessly into an open-concept kitchen—ideal for modern living and entertaining. The kitchen also equipped with all stainless style appliances and an exhausted hood fan. Upstairs, the primary bedroom features a walk-in closet and 4-piece ensuite bathroom, complemented by two additional bedrooms and a full bath. Conveniently located within walking distance to schools, supermarkets, restaurants, and a variety of entertainment options, this townhouse offers unbeatable access to amenities. A bus stop is just a 3-minute walk away, and the supermarket is reachable within 10 minutes on foot. Don’t miss out on this wonderful opportunity—book your private showing with your favorite agent today! (id:41462)
3 Bedroom
3 Bathroom
1,672 ft2
L&t Realty Ltd.
1526 Paton Crescent
Saskatoon, Saskatchewan
Welcome to this stunning 5-bedroom, 2-bath bi-level home featuring a vaulted ceiling and a stylish partial wall that enhances the open-concept living, dining, and kitchen areas. The kitchen showcases rich espresso cabinetry, a tile backsplash, and stainless steel appliances. A garden door off the dining area opens to a spacious backyard — perfect for family gatherings and outdoor enjoyment. The main floor offers three bedrooms and a four-piece bath, while the fully finished basement features a massive family room, two additional bedrooms, and another four-piece bath. Located in the desirable Willowgrove neighborhood, this home is close to walking trails, shopping, and all area amenities. Updates include new shingles (2024), fresh paint, and professional carpet cleaning. Come see this beautiful home — bring your favorite REALTOR® and have a look today! (id:41462)
5 Bedroom
2 Bathroom
1,077 ft2
Royal LePage Saskatoon Real Estate
3355 Westminster Road
Regina, Saskatchewan
Tucked in one of Regina’s most sought-after east-end neighborhoods, this 3365 sq/ft home sits proudly on a spacious 6200 sq/ft corner lot just steps away from W.S. Hawrylak School and the University of Regina. Perfect for large or growing families. With extensive renovations completed in 2025, this property combines impressive updates with everyday comfort. The highlight of the home is the indoor pool, offering year-round enjoyment. The pool area received a full overhaul that includes a new HVAC system, high-efficiency furnace, on-demand water heater, new shower, upgraded electrical and plumbing, fresh stucco, windows and doors, and waterproofing throughout. Even the pipe from the skimmer to the pump has been lined to prevent leaks, and a new pool cover is on order. Every detail was carefully considered to create a clean, functional, and efficient space. Inside, the kitchen features custom-built cabinetry topped with black granite counters and ceramic tile flooring. Under the bay window, spray foam insulation was added for efficiency. The upper level has seen a complete refresh with new vinyl flooring, updated electrical and lighting in the media room, new interior doors, and all new windows. The upstairs bathrooms have new fans and exterior vent piping, and modern lighting brightens the stairway. The cozy wood-burning fireplace, finished with ledgestone grey tile, was redone in 2017. The home is supported by two steel main beams, and the living room sits on piles for lasting stability. Other notable features include main floor laundry, central vacuum, a double attached garage, underground sprinklers in the front and back, and professional interior painting throughout. The attic insulation was fully replaced and blown in new, while the exterior shines with new shingles, eaves, fascia, soffits, and windows, all completed in 2025. This is a rare opportunity to own a truly unique property that offers both size and substance in a prime Regina location. (id:41462)
5 Bedroom
5 Bathroom
3,365 ft2
Century 21 Dome Realty Inc.
1582 Sibbald Crescent
Prince Albert, Saskatchewan
Welcome Home! Great Location in Cresent Heights is your next destination. This 3 bedroom, 2 bath on main, with open concept kitchen, dinning and living room has had some upgrades done. Basement offers family room, 2 bedrooms, 3 piece bath, large utility room. Large fenced yard with fire pit area, storage sheds. (id:41462)
5 Bedroom
3 Bathroom
1,136 ft2
RE/MAX P.a. Realty
3969 Sandhill Crescent
Regina, Saskatchewan
This beautiful, well cared for home is in The Creeks, a neighbourhood that has it all with great access to schools, recreation, and all that Regina’s east end has to offer. This home was designed with quality and comfort in mind, with modern conveniences throughout. Soaring ceilings in the entryway lead to an office, a 2-piece bath, and a spacious mudroom with a convenient pocket door. The living room features a built-in home entertainment center with a gas fireplace, with an arched pass-through to the entryway. You’ll love the modern eat-in kitchen that boasts hardwood flooring, warm wood cabinets and soft close drawers, granite countertops, stainless steel appliances, a large center sit-up island with undermount sink and dishwasher, a gas range, built-in oven, and a walk-in pantry. French doors in the dining area open to a covered deck with lots of space to enjoy your downtime in the summer. Upstairs, an open staircase overlooks the front entrance and leads to a bonus room with a built-in bookshelves and gas fireplace, a perfect place to escape with your book. The spacious primary bedroom offers a walk-in closet, and a 4-piece ensuite that features a tiled soaker tub, walk-in/sit-down shower, and double sinks. Two more good sized bedrooms, a 4-piece bath and laundry nook with storage complete the upper level. You’ll enjoy the cozy recreation room downstairs with carpeted flooring and a walk-up wet bar. Two big bedrooms, a 4-piece bathroom, storage room, and a large utility room complete the lower level. This home has gorgeous curb appeal with stucco and stone, a double attached, heated and insulated garage, and exterior undermount lighting. Value added features of this home include all appliances, window coverings, central vac with attachments, central A/C, hi-eff furnace, sump pump, and an underground sprinkler system. This home is beautiful, in a fantastic location and just waiting for you to call it home, call your agent to schedule a showing today. (id:41462)
5 Bedroom
4 Bathroom
2,468 ft2
Sutton Group - Results Realty
161 Rita Crescent
Saskatoon, Saskatchewan
Attention investors! 3 separate suites. This freshly renovated investment property in the Sutherland neighbourhood of Saskatoon is currently vacant and ready for immediate occupancy. Conveniently located just minutes from the University of Saskatchewan, it presents an ideal opportunity for students, families, or those seeking investment properties with modern improvements and revenue-generating potential. Key upgrades include new shingles installed in 2025, a recently replaced furnace, an on-demand hot water system, and a 200-amp electrical service. These improvements ensure reliability and efficiency, making the property a strong addition to any investment portfolio. The home features a double detached garage and a front concrete driveway, which provides flexibility for parking options. Book through Brokerbay (id:41462)
9 Bedroom
4 Bathroom
2,316 ft2
Royal LePage Saskatoon Real Estate
314 Fifth Avenue E
Watrous, Saskatchewan
Welcome to this beautiful, newly built home showcasing modern elegance and thoughtful design. Featuring sleek, contemporary finishings, this residence boasts soaring high ceilings and a seamless open-concept layout, perfect for both entertaining and everyday living. Although the current home is set up as a one bedroom home, it is designed a as a three bedroom and the two extra bedrooms can be completed. The gourmet kitchen flows effortlessly into the spacious living and dining areas, creating a bright and airy ambiance. The property includes a double attached garage for convenience, plus a single detached garage for additional storage or workspace. Step outside to enjoy an inviting outdoor kitchen, ideal for al fresco dining, complemented by a practical shed for extra storage. This home combines luxury, functionality, and modern style in every detail. (id:41462)
1 Bedroom
2 Bathroom
1,944 ft2
Boyes Group Realty Inc.
577 Central Avenue N
Swift Current, Saskatchewan
This one-and-a-half story character home is waiting for the right buyer to bring it back to life. Perfectly positioned on a corner lot at the top of Central Avenue, the property offers mixed-use zoning—making it a great option for residential, rental, or even some commercial possibilities. The home has already seen some key upgrades including a 100-amp electrical panel, some wiring and plumbing updates, a newer boiler, PVC windows, and durable vinyl siding. Inside, you’ll appreciate the tiered ceilings in the dining and living room, which add architectural interest, along with the high ceilings that create a sense of openness. The main floor layout includes a living room, dining room, kitchen, front hall with staircase, and both front and back porches. At the rear is a spacious laundry/bathroom area. Upstairs you’ll find three generous bedrooms and space carved out for a future bathroom. The basement remains unfinished and undeveloped. That said, the home is in mid-renovation: drywall is incomplete, bathrooms are gutted, floors are unfinished, and additional electrical and plumbing work will be required. For buyers with vision, tools, and creativity, this property offers a chance to transform a solid structure into a standout home or investment. (id:41462)
3 Bedroom
2 Bathroom
1,584 ft2
Exp Realty



