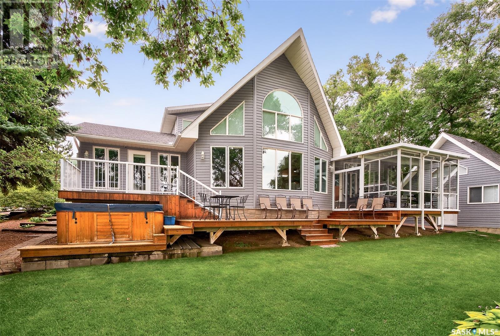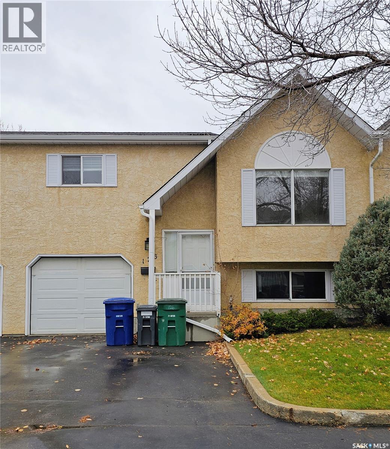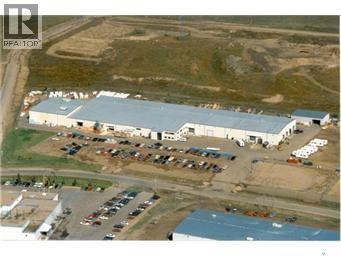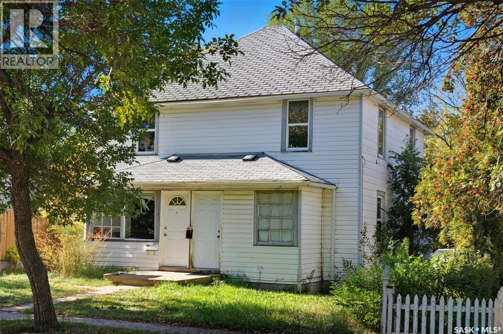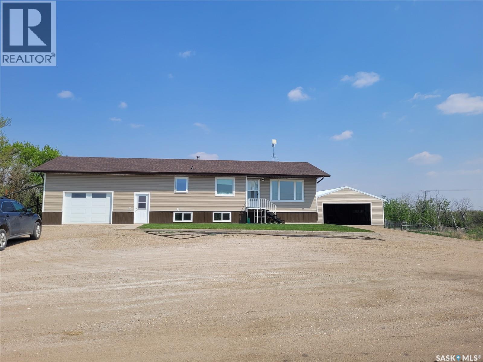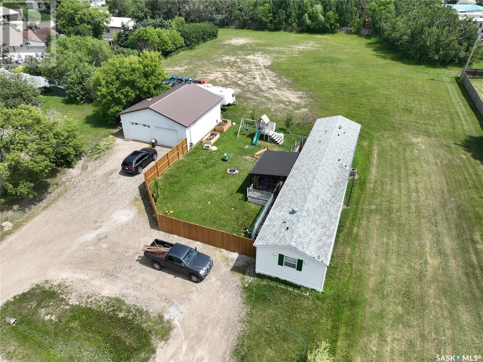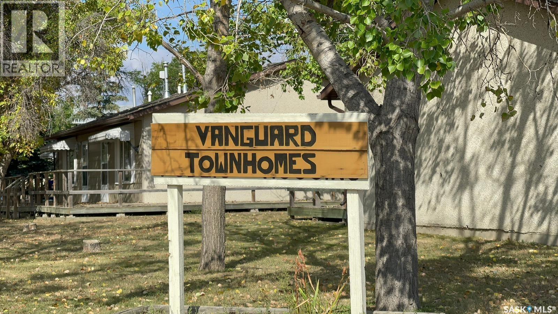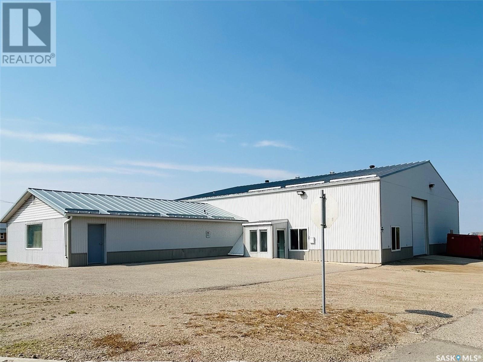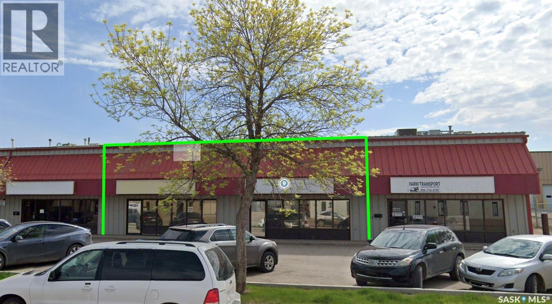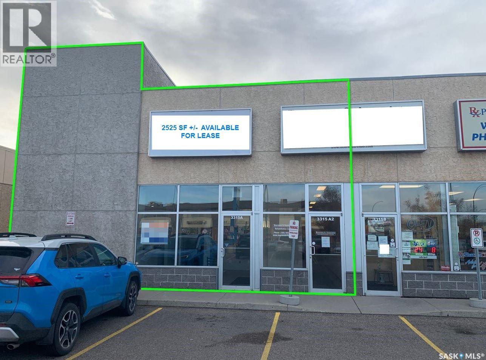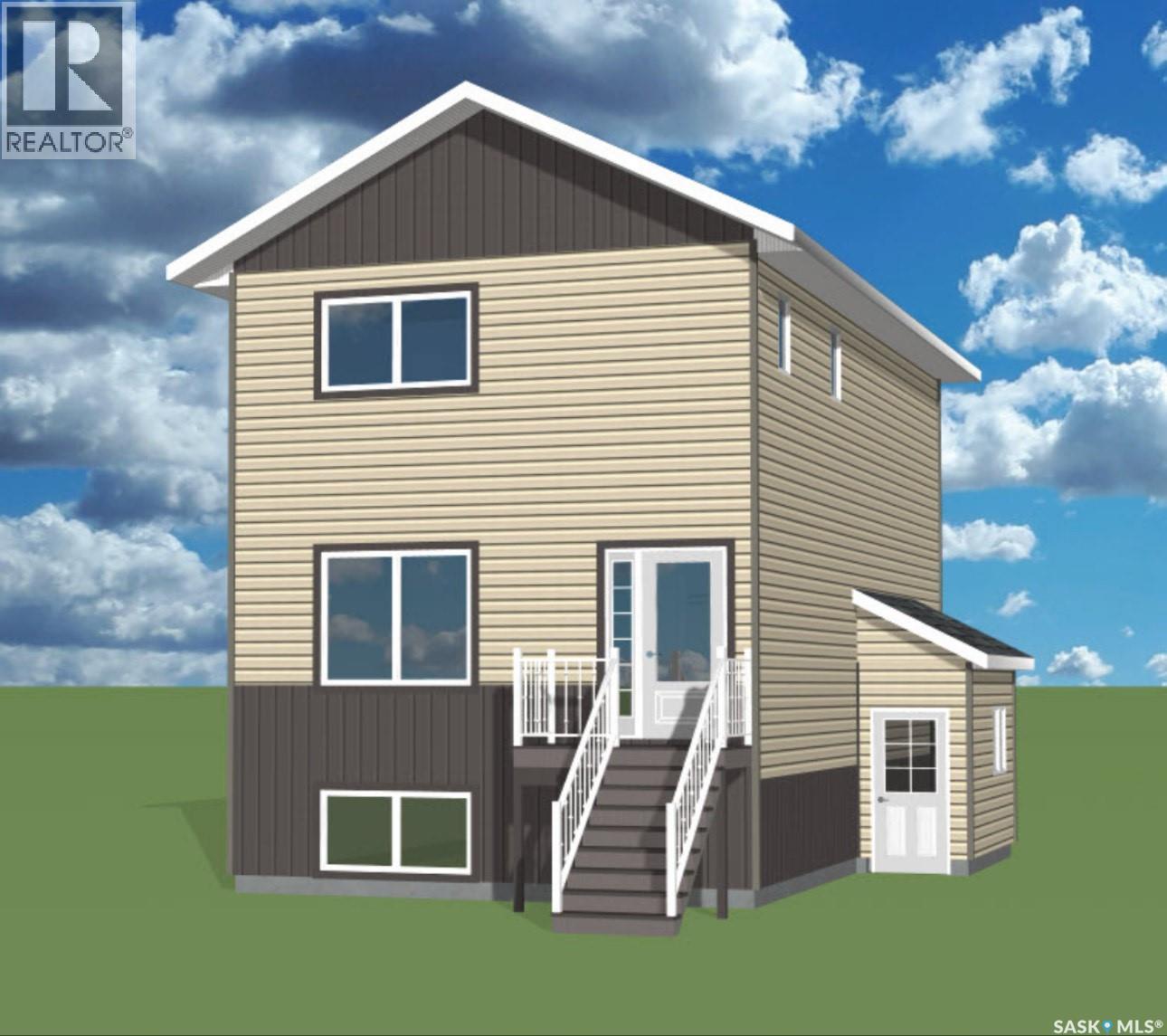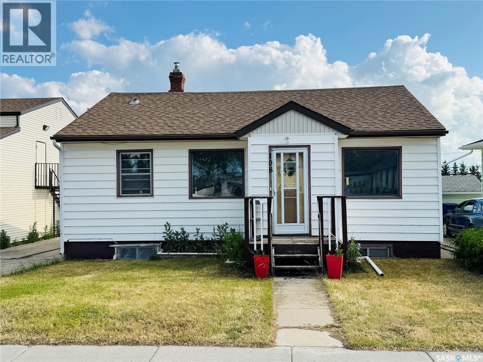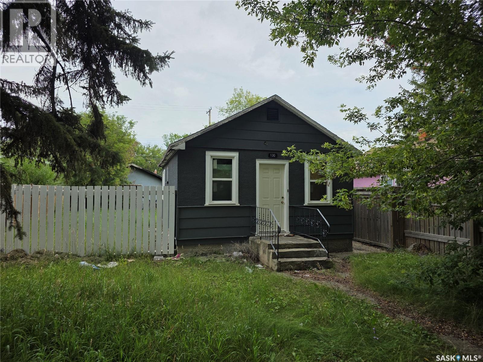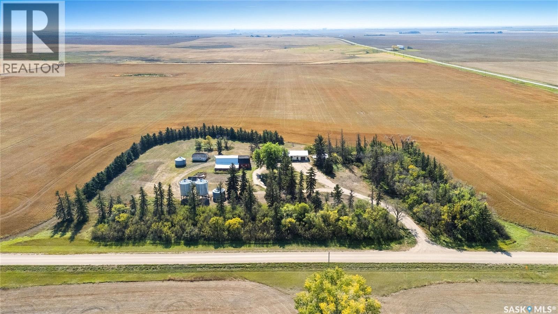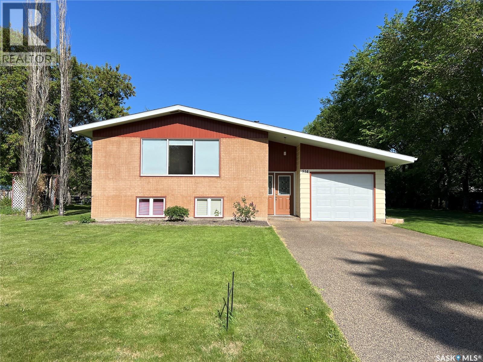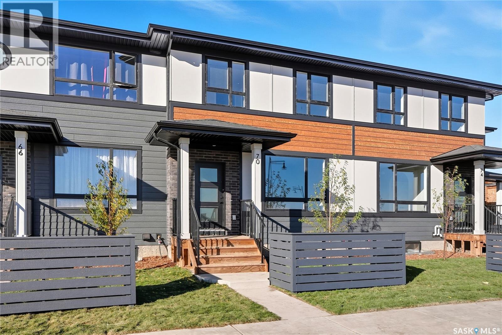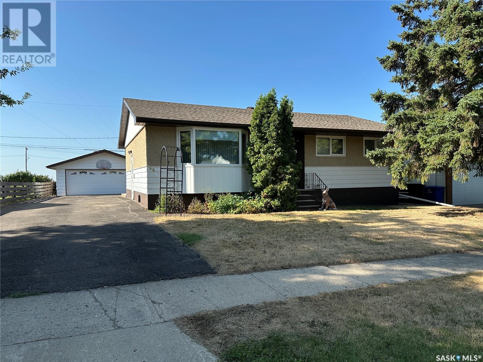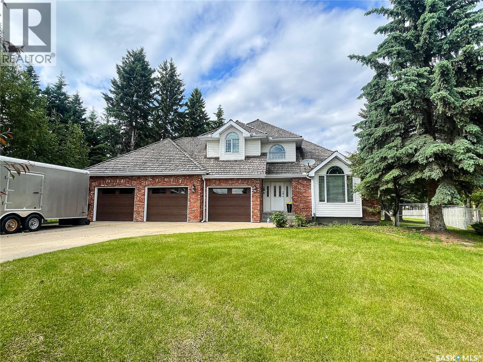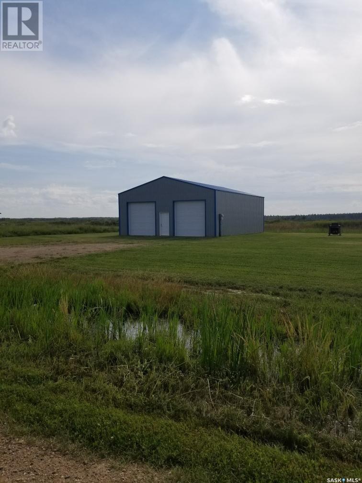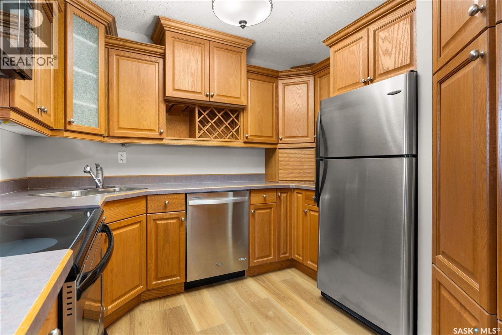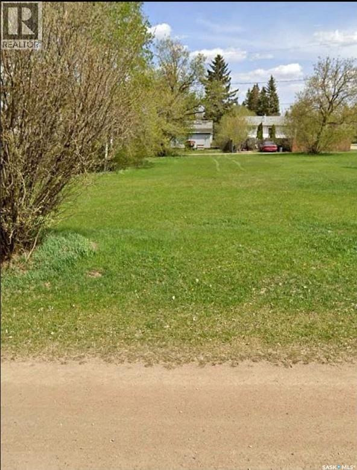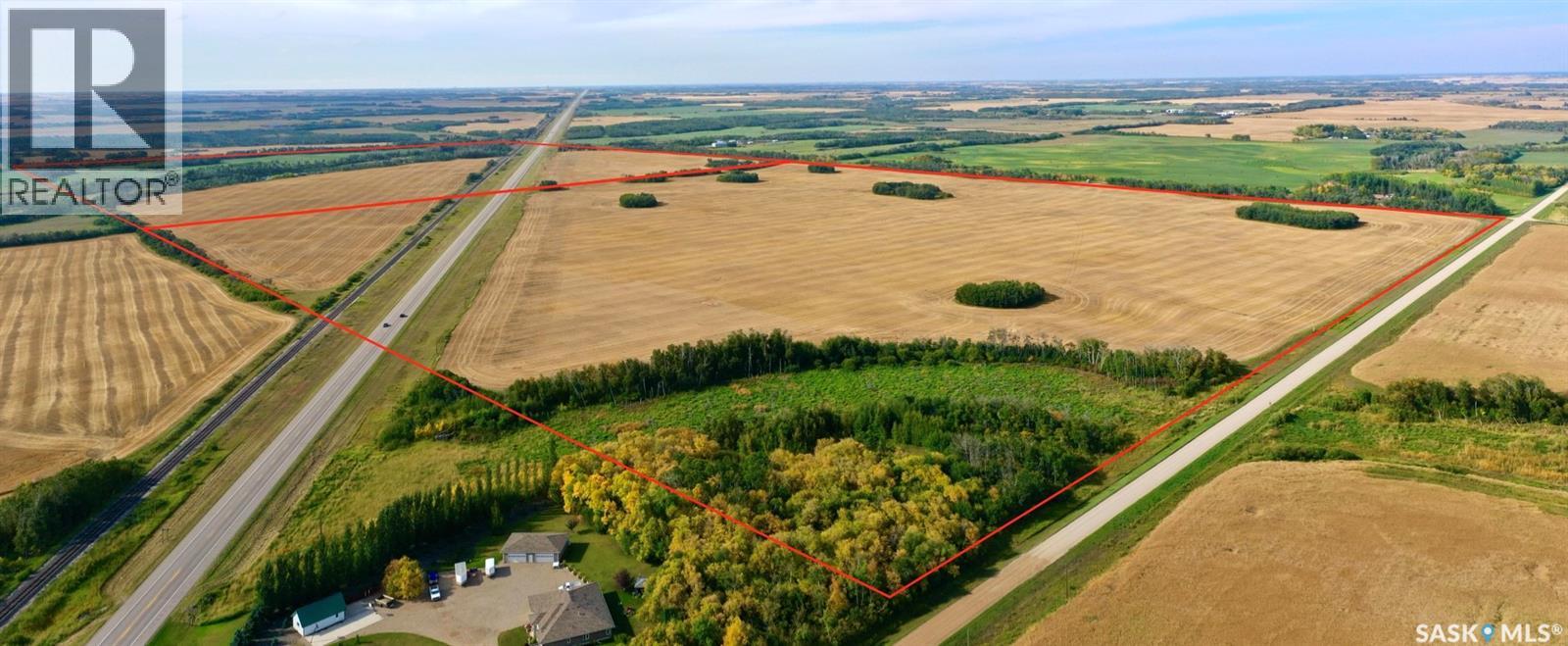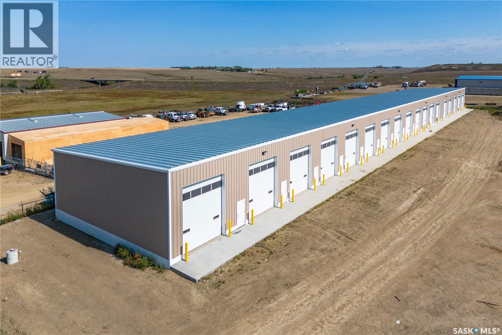Property Type
417 Daniel Drive
Dufferin Rm No. 190, Saskatchewan
Welcome to this exceptional lakefront home located in the desirable North Grove area of Buffalo Pound Lake. From the moment you step inside, you are greeted by a spacious foyer with a conveniently located 3-piece bathroom. Down the hallway, you’ll find a versatile den and a walk-through laundry and storage room that leads into a beautifully designed kitchen. The kitchen features hickory cabinetry, a pantry, and a functional island with a built-in natural gas cooktop. The island’s raised eating bar comfortably seats four, making it perfect for casual dining or entertaining. The adjacent dining area offers ample space for a large family table and flows seamlessly into a fully enclosed 3-season sunroom, which opens onto a tiered deck overlooking the lake. The living room is a showstopper with vaulted ceilings, expansive south-facing windows that flood the space with natural light, and breathtaking lake views. A cozy natural gas stove adds warmth and ambiance on cooler evenings. The primary suite is generously sized and includes private access to the lake-facing deck. The luxurious ensuite features dual vanities, a makeup station, a spacious walk-in shower, and a walk-in closet. The upper loft offers a flexible open area currently used as an office, a second bedroom, and a 4-piece bathroom—ideal for guests or children. The lower level is designed for family enjoyment, offering a large family room, three additional dens, and a 3-piece bathroom. Outside, you’ll discover your own personal oasis. The backyard includes a large garden area, covered patio, storage shed, and a unique guesthouse currently set up with three beds. There’s also an outdoor 3-piece bathroom for added convenience. The front yard features mature landscaping, a deck with a hot tub, and a fire pit area for relaxing evenings. A 20’ x 30’ boathouse with 10-foot walls completes this incredible lakefront package. This one-of-a-kind property must be seen to be fully appreciated. (id:41462)
2 Bedroom
4 Bathroom
1,609 ft2
Realty Executives Mj
126 320 Heritage Crescent
Saskatoon, Saskatchewan
Well cared for Bi Level Townhouse in Wildwood. 3 bedroom,2 bath, gas fireplace, spacious living areas, with extras including central air, central vacuum, underground sprinklers and an oversized garage. Private fenced yard with large deck off of the kitchen. Ideally located just steps to Lakewood park and Civic Centre. Pets are allowed with board approval. (id:41462)
3 Bedroom
2 Bathroom
933 ft2
Royal LePage Saskatoon Real Estate
100 Canola Avenue
North Battleford, Saskatchewan
INDUSTRIAL BUILDING AND PROPERTY. The Main Industrial building is 91,300 sq. ft. single-story building with an additional 6,000 sq. ft. mezzanine with offices. The foundation and flooring are reinforced concrete slab. Pre-engineered steel structure with insulated metal cladding and metal roof. Radiant heat & full sprinkler system. With overhead doors ranging from 14 x 14 to 18 x 18 in size. Included are 1-20-ton crane, 2-10-ton cranes, 4-5-ton cranes. Second building is 3,920 sq. ft. with 2 overhead doors. Reinforced concrete floor. Pre-engineered steel structure with insulated metal cladding & metal roof. Radiant heating. Third building is 3,750 sq. ft. single-story wood frame building with metal siding. Overhead door. Irregular shaped lot of approx. 12 acres with 1,026.5 ft. of frontage (with fenced compound & security) along Canola Ave. Parsons Industrial Park North Battleford, SK. This property has a tenant with a full triple net lease to 2030. Also available is listing A2070374. (id:41462)
103,300 ft2
RE/MAX Of The Battlefords
1121 108th Street
North Battleford, Saskatchewan
Welcome to 1121 108th Street in North Battleford this two storey offers two full suites and undeveloped basement. On the main floor you will find porch, good size living room, updated kitchen with main floor laundry, 4pc bathroom and two bedrooms. Second offer has spacious kitchen, living room, 2 good size bedrooms and 4pc bathroom. Basement is open for development. Unit A rents for $1025 monthly and Unit B rents for $1000 monthly. (id:41462)
4 Bedroom
2 Bathroom
1,456 ft2
Real Broker Sk Ltd.
Gonsch Acreage
Longlaketon Rm No. 219, Saskatchewan
Taste the country sunshine this Saskatoon orchid offers within this beautiful 10-acre acreage, featuring a bungalow with 3 bedrooms, 2.5 bathrooms, bonus room, full basement, attached single and detached double garages, and various outbuildings. Conveniently adjacent to Highway 20, Seller states the RM provides rapid efficient snow removal services during winter. The property also includes a 60 x 100 ft garden area, a place to grow a variety and an abundance of your favorite produce for garden enthusiasts. Recent improvements include new shingles, siding, upgraded windows, and cosmetic upgrades on the main floor and in the basement bedroom and bonus room. Additionally, a brand new pump and control box for the well have been installed, along with a recently replaced pressure tank, garage door, and remote opener. The house, constructed on a natural mound, Seller stated they have never experienced water issues in the basement, so never needed a sump pump. This supports the preserved wood basement walls when the site is well-drained. The home features a water softener and an RO system. Electric power is used for heating, water heating, and lighting across the property. Outdoor parking includes an RV space with a 30 amp plug. The well is housed in a smaller shop close to the house, while the septic system is a continuous discharge lagoon situated in a separate enclosed area away from the house. The provision of equipment for maintaining the acreage may be negotiated. Garbage disposal and recycling facilities are located seven minutes away in the Village of Silton. Strasbourg, a nearby community, provides numerous amenities, including a K-12 school, with available school bus transportation. The sellers report excellent cell service in this area. (id:41462)
3 Bedroom
3 Bathroom
1,028 ft2
Realty Executives Diversified Realty
221 Turbantia Street
Esterhazy, Saskatchewan
HOUSE & SHOP ON A LARGE LOT-Welcome to 221 Turbantia St. This cozy AC'd up 3 bedroom, 2 bathroom mobile room would make the perfect starter home. Semi Open concept for your family lounging, with 2 bedrooms and the main bathroom on one end and the main bedroom with an attached bathroom on the other end. Both entrances lead onto a spacious deck, walk out into a fenced yard sitting on double lots! The 29x31 garage has a natural gas furnace and a wood stove. All located along a private street on a fenced lot in the great community of Esterhazy. (id:41462)
3 Bedroom
2 Bathroom
1,216 ft2
Exp Realty
1809 Progress Avenue
Vanguard, Saskatchewan
Here is a well-maintained 7-door revenue property that will keep you up at night if you don’t at least seriously consider its potential. You can enlighten yourself about the village of Vanguard at their website http://www.vanguardsk.ca/. This previous government-owned housing project consists of one building with four 1-bedroom suites, and a second identical building where 2 units were renovated to be one larger 2-bedroom suite, and then the other two 1-bedroom units as well. Each unit has its own laundry room, furnace, hot water heater and power, eliminated common area expenses for a landlord. Units 3 and 4 are also co-joined with a doorway, allowing further options to rent out a larger space. There is a beautiful deck system, paved and powered parking as well as a garage-sized shed. Furnaces are updated mid and high efficient, shingles were replaced within the past 4 years, and insulated doors and PVC windows are further updates. Please note that the full civic address is 1809 Progress Ave. and 1810 Armada St., Vanguard, SK. This property can also be purchased with the similar 4-plex across the street, 1508 Armada Street, MLS #SK021509 https://portal.onehome.com/en-CA/share/1020160Z68959 (id:41462)
Century 21 Accord Realty
610 Park Avenue
Moosomin, Saskatchewan
Incredible commercial property with endless possibilities! This building provides you with a ton of office space and a shop area. Great visibility from the service road with onsite parking! Call for more information! (id:41462)
5,785 ft2
Royal LePage Martin Liberty (Sask) Realty
550 Main Street N
Ituna, Saskatchewan
Great opportunity in this busy town. So many possibilities !! Cafe, convenience store or possibly a dance/fitness studio. There is a full kitchen, bathroom and a bedroom on the main level . The upper level has another bedroom and sitting area as well. Downstairs is open with a family room, bathroom and utility room. List of renovations upon viewing. (id:41462)
960 ft2
Century 21 Able Realty
B/c 2924 Miners Avenue
Saskatoon, Saskatchewan
4,850 SF +/- end warehouse bay available for lease in the North Industrial Area. Located on Miners Ave., the property is situated just off 51st St., one of Saskatoon's main industrial traffic routes. The warehouse bay includes two 12'x14' grade level overhead doors for loading. The bay is open and spacious and includes floor drains. The warehouse includes 1 x washroom and 1 x store front office and showroom area. Gated and secure private compound is also available. (id:41462)
4,850 ft2
RE/MAX Saskatoon
A 3315 Fairlight Drive
Saskatoon, Saskatchewan
Prominent retail location available with excellent exposure on the corner of Fairmont Dr. and Fairlight Dr. Located next to the Westwinds Primary Health Centre in the Confederation business district. Professionally managed and well maintained property. Currently built out for previous medical use which includes exam rooms, reception area, staff areas and one (1) fully accessible washroom. Other current uses at property include Pharmacy and Veterinarian Clinic. There are 53 full size parking stalls available for common use. Unit A - 2525 SF. $18.00 PSF Net Rent; $8.90 PSF Occupancy Cost (inc. Property Tax); Net Rent ($3,787.50) + Occupancy Costs ($1,872.71) = $5,660.21 + GST per month. (id:41462)
2,525 ft2
RE/MAX Saskatoon
13 Clement Road
Lanigan, Saskatchewan
Rare investment opportunity — Legal 2-bedroom basement suite included. Buy with confidence in a growing community with increasing housing demand. Located in close proximity to the BHP Jansen Mine Project and the Aspen Power Station development, this property offers strong appeal for those working in the area as well as investors seeking long-term rental stability. Welcome to 13 Clement Road in Lanigan — a 1520 sq. ft. 2-storey home offering a functional and modern layout. The primary residence includes 3 bedrooms and 2.5 bathrooms, along with convenient second-floor laundry. The main floor features LVP flooring, and the second floor has carpet throughout except for tile flooring in the laundry and bathrooms. The kitchen includes soft-close cabinetry, quartz countertops with backsplash, and LED lighting throughout. A fully developed legal basement suite adds 2 additional bedrooms and a 4-piece bathroom, providing excellent suitability for rental accommodation or multi-generational living. The suite features LVP flooring, laminate countertops, a separate HRV and hot water tank, and electric baseboard heating. Home Features: • Total 5 Bedrooms and 3.5 Bathrooms (3 + 2 configuration) • Triple-pane windows • LED lighting throughout Exterior: Concrete walkway to front and side entries, 22’ x 22’ concrete parking pad with alley access, and a large lot offering room to customize landscaping. Attached front elevation image is a conceptual rendring only and may not reflect the final finished home. Progressive New Home Warranty included. Buyers may be eligible to apply for the Saskatchewan Secondary Suite Incentive (SSI) program; the builder will provide required docs. for the buyer’s application. Upgrades and Add-Ons Available: Garage package, deck, and landscaping options. Now available for Pre-Sale with an estimated completion of Spring/Summer 2026. Interior selections may be customized for early buyers. Contact your preferred REALTOR® for details. (id:41462)
5 Bedroom
4 Bathroom
1,520 ft2
Realty Executives Saskatoon
108 7th Avenue W
Biggar, Saskatchewan
A Fresh Start with So Much to Offer! Looking for a home that’s already been updated but still leaves room for your personal touch? This one checks all the boxes—and then some. It's clean, fresh, and move-in ready—with just a few finishing details left to make it truly yours. Inside, you’ll love the brand-new kitchen, stylishly redone 3-piece bathroom with convenient main floor laundry, two bedrooms, and all-new flooring and paint throughout. The basement adds valuable living space with a spacious rec area, two more bedrooms (including a generous primary), a second laundry area, a renovated bathroom, and handy under-stair storage. Big-ticket upgrades have already been taken care of, including a brand-new high-efficiency furnace and new shingles—giving you peace of mind for years to come. Outside, enjoy the backyard from your patio, with a partially fenced yard ready for kids, pets, or a garden project. The single detached garage offers parking or extra storage. Located just 1.5 blocks from the schools. With quick possession available, you can be settled in and enjoying your new space in no time. A great location, solid updates, and plenty of potential—don’t miss out on this opportunity! (id:41462)
4 Bedroom
2 Bathroom
852 ft2
RE/MAX Shoreline Realty
130 K Avenue S
Saskatoon, Saskatchewan
Great little project house. Priced to sell. (id:41462)
1 Bedroom
432 ft2
Exp Realty
Pomrenke Acreage
Lake Of The Rivers Rm No. 72, Saskatchewan
Are you looking for an acreage to call your own? This beautifully treed 10 acres is just an 1/8th of a mile off pavement but feels very private due to all the trees. The bungalow style home boasts just under 1,300 sq.ft. plus an oversized single attached garage! From your attached garage you head inside to your large mudroom complete with a wash sink! From there you head into your open concept kitchen / dining room. The spacious U-shaped kitchen boasts lots of cabinets and counter space with beautiful views of your yard. Next we find a huge living room with large windows giving lots of natural light - the perfect space for the whole family or for entertaining. Down the hall we find a beautifully updated 4 piece bathroom and a large primary bedroom boasting both "his and hers" closets. Heading downstairs we find a large family room - great for the kids. A good sized bedroom with a walk-in closet and 4 piece ensuite. Finally there is a large storage, laundry and utility space! Heading outside we find so many mature trees providing great shelter. There are 2 more oversized single car garages (one is 18 x 20) - one is not in great shape. There is also a beautiful old barn that is 26' x 60' plus lean-too. Whether you are just looking for a quieter lifestyle, to have a hobby farm or to raise your kids outside of town this could be a great option. Located just minutes from Assiniboia! Reach out today to book your showing! (id:41462)
2 Bedroom
2 Bathroom
1,274 ft2
Royal LePage Next Level
514 2nd Street E
Meadow Lake, Saskatchewan
This 4 bedroom home is situated on a large lot measuring 100ft x 250ft and is move-in ready. The seller is the original owner of the property and you can see that it has been very well maintained. Main floor offers 2 bedrooms, spacious living room, kitchen with plenty of counter space, 4pc bathroom and a large entranceway. The lower level hosts a large family room with lots of natural light, 2 bedrooms, 3pc bathroom, laundry room with ample storage space, utility room and cold storage. Beautiful oak hardwood flooring in living room and hallway. Shingles 2016, water heater 2017, original NG Boiler with new pump and rubber pavement driveway was installed in 2016. Yard is beautifully landscaped with mature trees, garden area with asparagus, rhubarb, raspberries, perennial flower beds, small garden shed, RV parking and a 12ft x 28ft workshop with radiant heat. This property is a must see! Average monthly power $120 and Energy $135. (id:41462)
4 Bedroom
2 Bathroom
1,035 ft2
RE/MAX Of The Battlefords - Meadow Lake
70 Taskamanwa Terrace
Saskatoon, Saskatchewan
Introducing The Weston! Nestled next to Brighton’s Amphitheatre and surrounded by scenic walking paths and parks, this home offers the perfect blend of outdoor recreation, everyday convenience and NO CONDO FEES! With Brighton Marketplace just minutes away, shopping, dining, and essentials are always within easy reach. The Weston by North Prairie Developments is a spacious 1,464 sq. ft. two-storey home featuring 3 bedrooms and 2.5 bathrooms. Step inside to a bright, open-concept main floor with a well-appointed kitchen, complete with a large island for casual dining and extra prep space. The adjoining living and dining areas create a warm, welcoming space for family and friends, while a mudroom and half bath add to the home’s functionality. Upstairs, the owner’s suite is a private retreat, offering a walk-in closet and a 3-piece ensuite. Two additional well-sized bedrooms, a full bathroom, and a conveniently located laundry room complete this level. Enjoy the privacy of your own backyard—perfect for relaxing, entertaining, or creating your own outdoor oasis. Plus, homeowners have the option to add a detached garage for extra convenience and storage. Need more space? The optional 628 sq. ft. basement development includes a bedroom, a bathroom, and a large recreational room—ideal for extra living space, a guest suite, or a home office. Best of all, there are no condo fees! (id:41462)
3 Bedroom
3 Bathroom
1,464 ft2
Coldwell Banker Signature
96 9th Avenue Se
Weyburn, Saskatchewan
This immaculate bungalow is sure to impress — featuring a fantastic view, a fully landscaped and fenced yard, and a double detached garage. The main floor offers updated windows, a bright and welcoming layout with a garden door leading out to a spacious deck, perfect for relaxing or entertaining. With 4 bedrooms and 2 bathrooms, there’s plenty of space for the whole family. The basement includes a comfortable family room, a large bedroom, a laundry area, and excellent storage throughout. Clean, well-maintained, and move-in ready with quick possession available — this is the one you’ve been waiting for! (id:41462)
4 Bedroom
2 Bathroom
1,136 ft2
RE/MAX Weyburn Realty 2011
2 Evergreen Estates Drive
Meadow Lake, Saskatchewan
Custom built 2 storey home situated on Evergreen Estates Drive. This well maintained Executive style property offers 5 bedrooms, plus office and 4 bathrooms with over 2500 sq ft plus finished basement. Gleaming tile and hardwoods welcome you to this spacious floor plan. The well appointed kitchen is equipped with high end stainless steel appliances, granite counter tops and glass backsplash. Breakfast nook is open to the family room with gas lit wood fireplace. Natural light is abundant throughout the main level. A beautiful curved staircase leads to the upper level. The master is spacious with 15' ceilings, large walk-in closet and a 5pc ensuite with Jacuzzi tub and separate shower. Two bedrooms and a full bath complete the 2nd floor. The fully developed basement consists of a large family room with N/G fireplace and built in shelving, wet bar, space for games area or home gym. Two large bedrooms, full bathroom and plenty of storage space. Fully landscaped fenced yard offers a two tiered deck with access to the indoor hot tub room, fire pit area, fountain, playhouse, mature trees and RV parking. Triple car garage, underground sprinklers, central air, central vac, triple pane windows, are just a few additional features you will find in this spectacular property. For more details don't hesitate to call. (id:41462)
5 Bedroom
4 Bathroom
2,756 ft2
Century 21 Prairie Elite
Lot 8a-Blk/par 4 Porcupine Drive
Big River Rm No. 555, Saskatchewan
Great property for sale at Delaronde lake. Property 32x 42 foot shop with 12 foot walls with power. Come Join this great community this property will not last. Call today!! (id:41462)
Royal LePage Varsity
22 4341 Rae Street
Regina, Saskatchewan
Welcome to your new beginning in Albert Park — a sought-after community that perfectly blends city convenience with relaxed, residential charm. This beautifully maintained 2-bedroom corner condo offers the peace and privacy of a top-floor unit, ensuring no footsteps above you and sweeping natural light throughout. Step inside and feel instantly at home. The freshly updated interior (2024) exudes modern comfort with new ceilings, sleek vinyl plank flooring, and a fresh coat of paint that brightens every corner. The spacious living room invites you to unwind and opens onto a North-facing balcony, the perfect spot for morning coffee. The kitchen is both functional and stylish — a complete remodel in 2006, updated lighting, and stainless steel appliances that still gleam with pride. Every detail has been cared for, from the new dining room window (Oct 2024) to the wall-mounted air conditioner with remote for effortless comfort year-round. Additional thoughtful updates include newer interior doors, closet doors, and windows throughout, creating a cohesive and move-in-ready space. Situated steps from shopping, restaurants, schools, and transit, this location places you at the center of it all — whether you’re grabbing a bite at a local favorite, commuting to work, or taking an evening stroll through the neighborhood. One surface parking stall included. Ideal for first-time buyers, downsizers, or anyone seeking a low-maintenance lifestyle in one of Regina’s most connected communities, this condo is proof that you don’t have to compromise comfort for convenience. Condo fees are $431 and include External Building Maintenance, Garbage, Heat, Insurance (Common), Lawncare, Reserve Fund, Sewer, Snow Removal, Water (id:41462)
2 Bedroom
1 Bathroom
865 ft2
Exp Realty
120 6th Street
Star City, Saskatchewan
Great lot for sale in Star city. Perfect place to build your dream home. Call today this property will not last! (id:41462)
Royal LePage Varsity
Kormos Farm
Cana Rm No. 214, Saskatchewan
Four quarter close to Yorkton with a total of 610 acres .Excellent crop-producing land with a G and H soil type, SAMA assessment of 880,800 on the 366 acres, owner states 400 acres cultivated. The yard sight has a detached double garage and a house built in 1921. Two quarter are spilt by highway 10 . Conservation Easement on NE-10-24-05-W2 ,Sw23-24-05-W2 ,SW-11-24-05-W2 . (id:41462)
4 Bedroom
1 Bathroom
854 ft2
RE/MAX Blue Chip Realty
8 839 Snyder Road
Moose Jaw, Saskatchewan
Looking for a location for your new business or a larger location to grow your existing business? Whether you’re starting a new venture or expanding your current business, this is the perfect opportunity to own your own Condo Unit and build equity—say goodbye to leasing! The Moose Jaw Small Business Development Complex is perfect to do just that! Currently under construction completion date is set for Mid-October 2025, MJSBDC will feature 18 separate titled bays with flexible size options: Single bays: 21’ x 50’; Double bays: 42’ x 50; Property Highlights: Large locked compound with power gate and remote access, designated parking: Parking Single unit: 24’ x 75’; Parking Double unit: 48’ x 75’, heated with both overhead and in-floor systems, heavy load concrete floor with drain, 100-amp electrical service, separate power and gas meters, LED lighting & ceiling fan,14’ x 16’ electric insulated grade door (2 doors for double units) with remote, steel security man doors at both ends of each bay, one 2-piece bathroom in every double or single unit. Condo fees will be calculated once building is complete. Zoning: M4 – permitting a wide variety of businesses: Contractor & professional offices, Building/farm supply stores, Equipment sales & service, Light industrial use, Machinery and equipment storage. Don’t miss your chance to own a space tailored to your business needs in one of Moose Jaw’s newest commercial developments. Excellent Vendor Financing Available. GST & PST will be applied to the purchase price. (id:41462)
1,050 ft2
Royal LePage® Landmart



