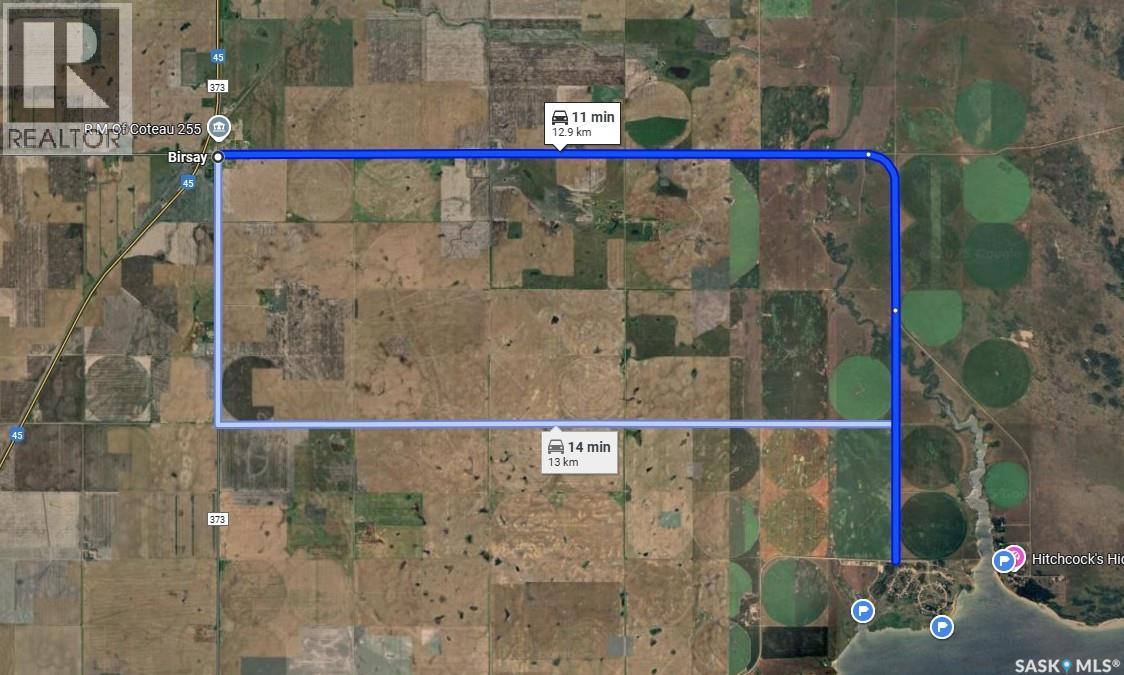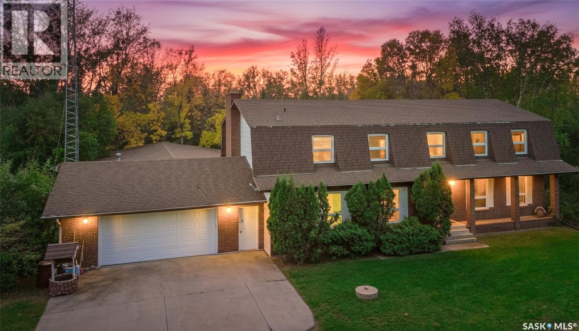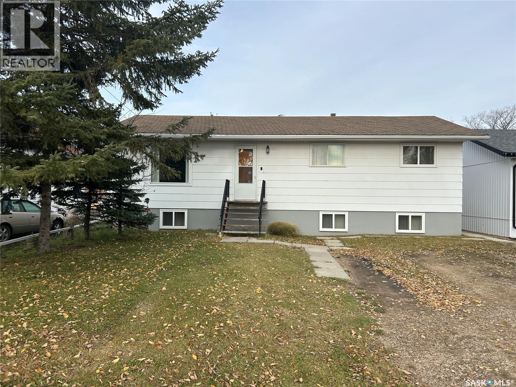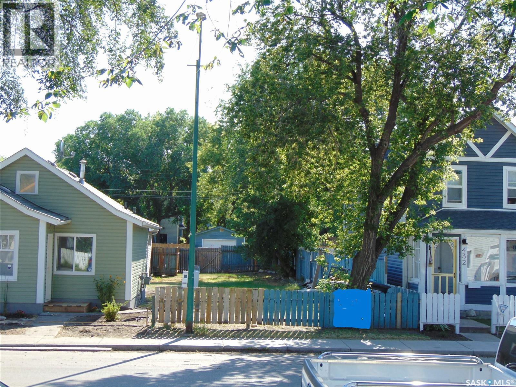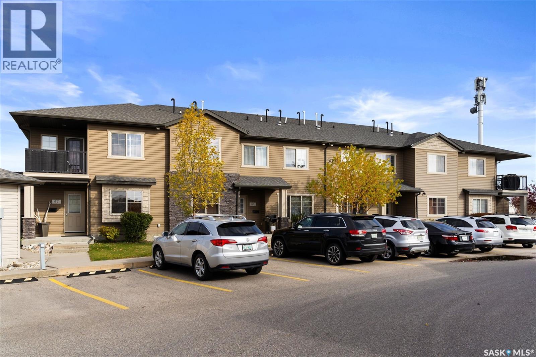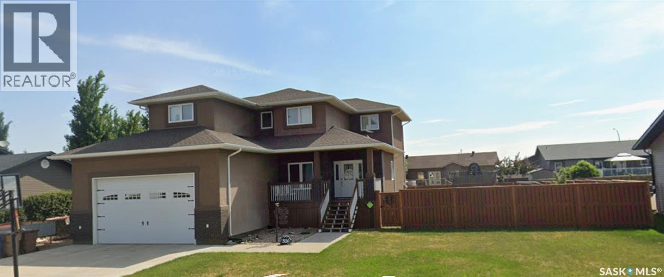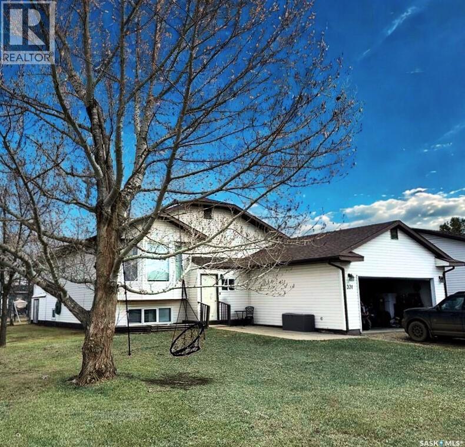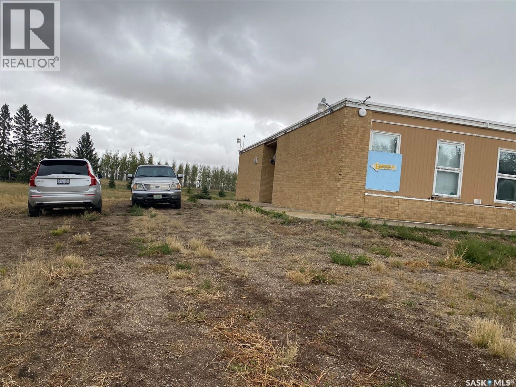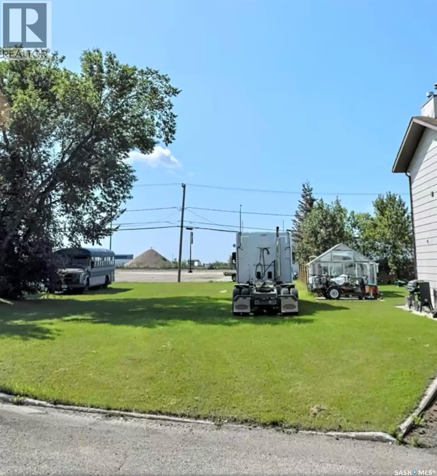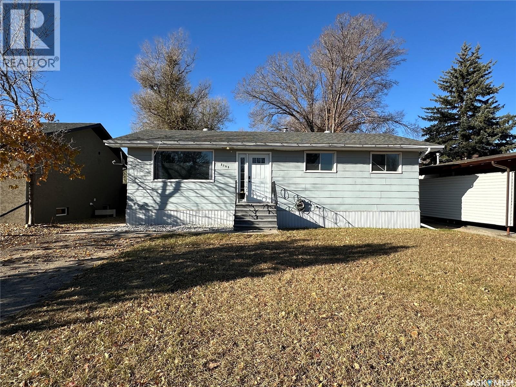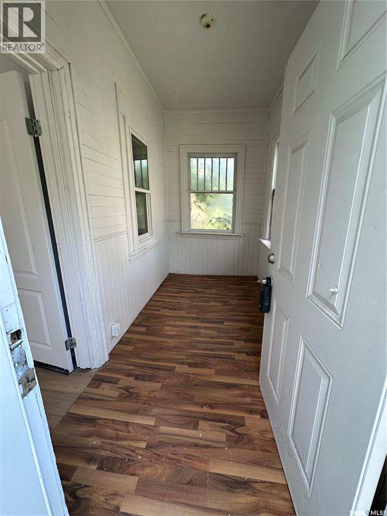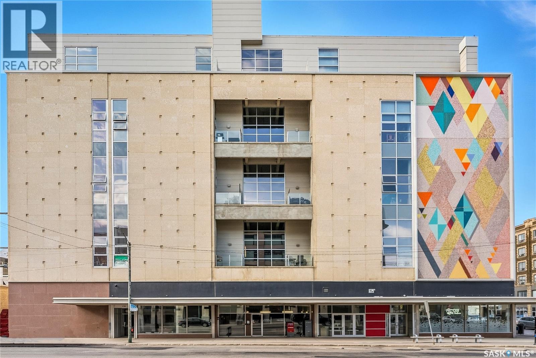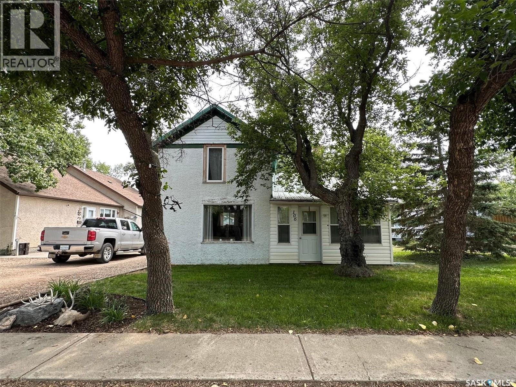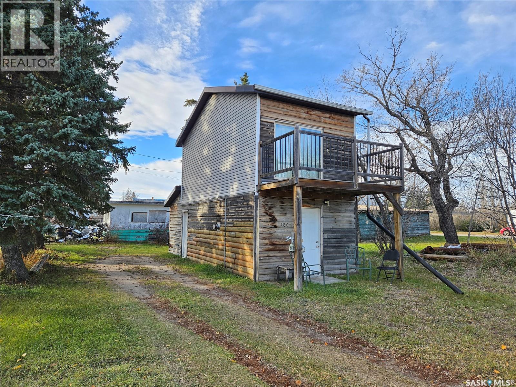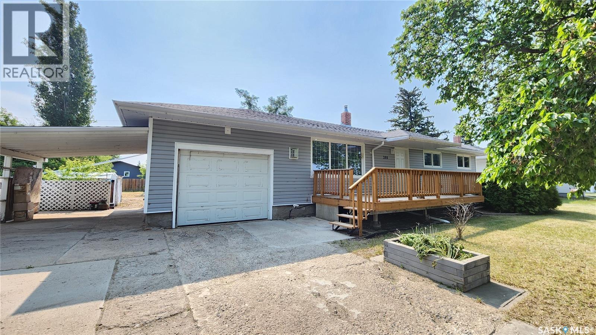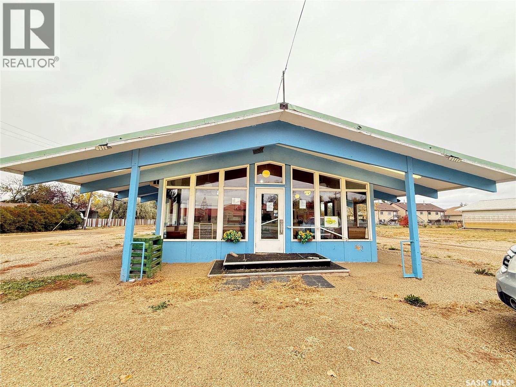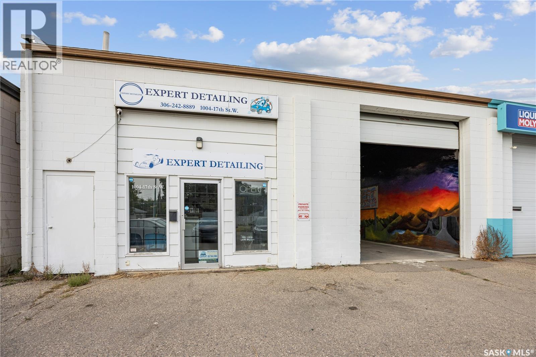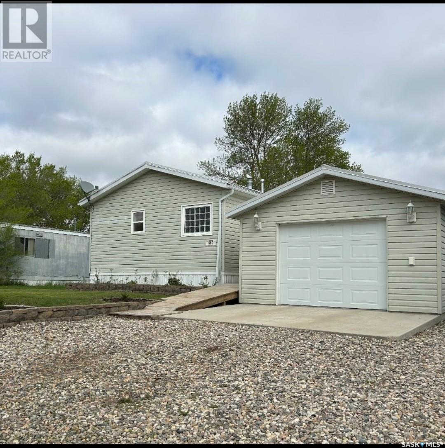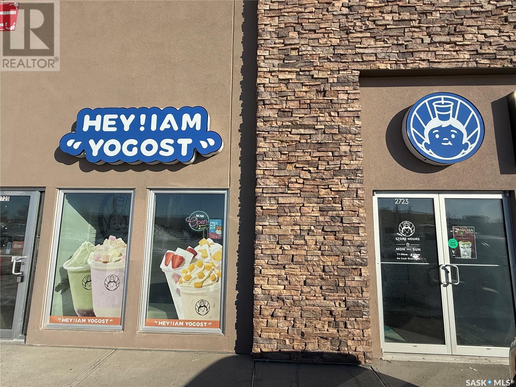Property Type
3 Lots Close By Lake Diefenbaker
Diefenbaker Lake, Saskatchewan
POTABLE WATER! This extra large property consists of 3 lots totaling 179.8 ft wide x 125 ft long combined and has potable water already on the property ready for you to plant your trees, park your camper and start designing your home away from home! Whether you are looking for a place to build your dream cabin, park your RV, or build a storage shed for your lake toys - this is a property that provides tons of uses for lake lovers. Birsay is only a short 11 minute drive to Hitchcock Bay on Lake Diefenbaker where you will find a boat launch, great beaches, fish filleting shack, parks and lots of summer amenities to enjoy! It is also only a 1.5 hour drive on good highway to Saskatoon, 35 minutes to the full service town of Outlook and 15 minutes to the Riverhurst Ferry. The hamlet of Birsay has the infamous Birsay Kitchen which is a multiservice popular store providing fuel, restaurant and a convenience store where the kids can grab an ice cream. Power is fairly close to the lot for those looking for something a bit more permanent in their future plans. The land has been leveled and finished with a layer of fine gravel making it a great base for all uses. Birsay has highway access to the town, is a quiet community with a mix of permanent residents and summer holiday campers, and has low property taxes for those looking for an affordable lake property. Come view it today! (id:41462)
Realty Executives Prosperity
Gruenthal Road Retreat
Rosthern Rm No. 403, Saskatchewan
Welcome to one of Gruenthal Road’s most iconic residences, a nearly 4,600 sq. ft. two-storey home built in 1977 and cherished by the same family since 1988. Sitting on 9.94 well treed and private acres with pavement right to the driveway and direct access to the double lane highway. This grand estate offers endless potential with its 16x32 ft. indoor pool and hot tub, last used several years ago but professionally shut down, presenting the rare opportunity to revive it as a private oasis or reimagine the space into a multi-purpose recreational hall for events, sports, or a massive gym. The home itself features 5 bedrooms upstairs, including a sprawling master retreat with three closets, a jet tub, dual sinks, and a six-piece ensuite with tub/shower, toilet, and bidet, while the main floor offers a large laundry/mudroom, a sunroom with skylights, wet bar, and direct access to the fenced backyard and pool room, plus a large attached heated 28x28 double garage. Carefully maintained over the years with a new boiler in 2011, shingles redone within the last 10 years, newer front windows within 5 years, central A/C, and new blinds throughout, this home is full of character with its wood-burning fireplace (never used) and timeless 70s design. The acreage is fully fenced and horse/hobby farm ready, serviced by a 200 ft. well, and includes a powered Quonset for vehicle storage plus a large stable/shop with two oversized box stalls and tack/storage rooms, making it ideal for multi purpose. With its impressive scale, rich history, and endless flexibility, this is more than a home—it is a legacy property offering privacy, space, and vision just minutes from the city. You MUST see this home! (id:41462)
5 Bedroom
3 Bathroom
4,567 ft2
Trcg The Realty Consultants Group
1111 100th Avenue
Tisdale, Saskatchewan
1111 100th Avenue Welcome to 1111 100th Avenue Tisdale, SK. This spacious 6-bedroom bungalow offering plenty of potential for family living or investment. Featuring two bathrooms and a detached garage, this property provides both functionality and flexibility. The layout is ideal for a rental suite in the basement, creating an excellent income opportunity. Conveniently located close to downtown, restaurants, and the high school, this home combines comfort with unbeatable accessibility. A great opportunity in a prime location! (id:41462)
6 Bedroom
2 Bathroom
1,092 ft2
Royal LePage Renaud Realty
430 F Avenue S
Saskatoon, Saskatchewan
Prime building site, excellent money making opportunity. Cleared and level lot in the heart of Riversdale, an area with many new builds and renovations underway. Not only is this the widest street in Riversdale, but it is close to the river and the Meewasin Trail. Close to downtown and a array of shops, restaurants, swimming pool, bus stops, market gardens and a array of amenities. SELLER ALSO SELLING ANOTHER 25 FT. LOT ON THE SAME BLOCK SK975261. WILL SELL THE TWO LOTS TOGETHER FOR $210,000.00. Don't miss out a great buy while it lasts. Call your agent today. (id:41462)
RE/MAX Saskatoon
69 5035 James Hill Road
Regina, Saskatchewan
Welcome to 5035 James Hill Road#69, this second floor condo in Harbour Landing offers close proximity to walking path and all commercials. The open-concept living area features upgraded ceramic tile flooring and provides direct access to a balcony with views of green space and walking paths. Inside, you'll find two bedrooms, a spacious four-piece bathroom, a laundry room with additional storage, and an on-demand hot water system with in-floor heating. The home also includes a ductless air conditioning split unit for those hot summer days and comes with one electrified parking spot. Call to book a showing today. (id:41462)
2 Bedroom
1 Bathroom
786 ft2
Exp Realty
508 Cardinal Court
Shellbrook, Saskatchewan
This 2 Storey Family home in Shellbrook is a must see. Built in 2013 this 4 +2-bedroom home offers over 2300 sqft on 2 levels, plus the fully finished basement. The spacious entrance way invites you in with its stylish ceramic tile floors and French Doors leading to the private office space. The large family room flows nicely into the main dining area before you enter the beautiful kitchen with island, maple cabinetry and granite countertops featuring a brand-new natural gas 4 burner stove. Finishing off the main floor is the large laundry room and 2 pc bath. The 2nd level boasts 3 large kid’s bedrooms and bath, in addition to the impressive master bedroom and beautiful ensuite with Jacuzzi tub, ceramic tile shower and large walk-in closet. The fully finished basement provides lots of extra space for the kids in the family room, 2 more bedrooms and full bathroom. The oversized heated double garage offers additional workspace. This spectacular home is situated on an oversized lot with a maintenance free fence enclosing the yard complete with the kids play structure, hot tub, fire pit area and a 12 x 16 shed with concrete floor for the toys. Extra RV Parking included. (id:41462)
6 Bedroom
4 Bathroom
2,352 ft2
RE/MAX P.a. Realty
331 4th Street
Weyburn Rm No. 67, Saskatchewan
Welcome to this inviting 4-bedroom, 3-bath family home located in the friendly community of North Weyburn—just minutes from the city of Weyburn. Set on a spacious corner lot, this property offers comfort, functionality, and small-town charm. Enjoy the raised deck with storage below or unwind in the three-season screened sunroom—perfect for morning coffee or evening relaxation. The fenced backyard features a separate enclosed area ready for a future pool, open green space, and a custom-built catio for pet lovers, plus ample parking for family and guests. Inside, the bright, open-concept layout is filled with natural light. The home includes 4 bedrooms and 3 bathrooms, including a primary suite with private ensuite and shower. The generous kitchen comes equipped with all major appliances and plenty of counter space. The fully finished basement adds a fourth bedroom, home office, and a large utility/laundry room with excellent storage. Nearby amenities include Jubilee Park with walking paths, sports fields, and tennis courts; the Tatagwa Trail System for biking or walking; and River Park Campground with a spray park and playgrounds. Shopping, dining, and services are just minutes away in downtown Weyburn. Schools are part of the South East Cornerstone Public School Division #209 and the Holy Family Roman Catholic Separate School Division #140, including Legacy Park Elementary and Weyburn Comprehensive School. Located in a quiet, family-friendly neighborhood with parks and recreation close by, this property combines the peace of rural living with the convenience of city amenities—an excellent opportunity to settle into a welcoming community. (id:41462)
4 Bedroom
3 Bathroom
1,288 ft2
Boyes Group Realty Inc.
101 1822 Eaglesham Avenue
Weyburn, Saskatchewan
Move-in ready condo in Greystone Manor! This bright and inviting three-bedroom unit has been beautifully refurbished from top to bottom. You’ll love the brand-new vinyl plank flooring that runs throughout and the crisp new white cabinetry in the kitchen—complete with new appliances! The bathroom has also been fully updated with a new tub, surround, and vanity. There’s plenty of in-suite storage plus the bonus of convenient laundry service. An electrified parking stall is included for your exclusive use. Condo fees cover common area maintenance, building insurance, garbage, heat, water, snow removal, and the reserve fund—making this a truly low-maintenance lifestyle. Quick possession is available—just move right in and enjoy! (id:41462)
3 Bedroom
1 Bathroom
995 ft2
RE/MAX Crown Real Estate
207 1808 Eaglesham Avenue
Weyburn, Saskatchewan
This renovated one-bedroom condo offers an open floor plan with newer flooring, paint, and a refreshed bathroom. Enjoy the bright living room with an electric fireplace and step out onto your large balcony overlooking the green space. Includes in-suite storage, common laundry, and an electrified parking stall. Recent building updates include new siding, windows, shingles, and an elevator for added accessibility. Well maintained, affordable, and move-in ready—this is a great place to call home! (id:41462)
1 Bedroom
1 Bathroom
630 ft2
RE/MAX Crown Real Estate
1010 Gladstone Street
Hawarden, Saskatchewan
HAWARDEN, SK – Discover an outstanding opportunity to acquire an affordable commercial property within a secure, fenced compound spanning approximately 5 acres. There is potential for the town to permit residential use in addition to the existing commercial zoning. Located about an hour south of Saskatoon and less than 20 minutes from Lake Diefenbaker, this former Hawarden School offers excellent investment potential or affordable warehouse space. The property boasts ample room, a loading dock, overhead doors, and a spacious yard with plenty of extra space. (id:41462)
Aspaire Realty Inc.
12 Shannon Crescent
Lanigan, Saskatchewan
This vacant lot offers an exciting opportunity to construct your dream home in the beautiful progressive Town of Lanigan! The lot spans approximately 55.6 feet of frontage on this irregular shape lot, providing space for your envisioned home. As you plan your dream home, please be aware that the buyer is responsible for covering all utility connections and hookup costs. However, the good news is that essential services like water and sewer are conveniently available near the property, and natural gas and power connections are accessible as well. Purchase price plus GST. Call today to explore this enticing opportunity further, and arrange a viewing to help you visualize the possibilities for your dream home in this desirable location, approx. 21 min to BHP Jansen Mine site and 12 min.to Nutrien Potash Mine. (id:41462)
Century 21 Fusion - Humboldt
8368 Howard Avenue
Gull Lake, Saskatchewan
Welcome to this beautifully updated 4-bedroom, 2-bathroom home located in the friendly community of Gull Lake! This property offers the perfect blend of modern comfort and small-town convenience, with tons of amenities just around the corner! Step inside to find a warm and inviting main floor featuring three spacious bedrooms, fresh new flooring, and updated paint throughout. The bright living room boasts a beautiful feature wall, adding character and style to the heart of the home. The basement includes an additional bedroom, perfect for guests, teens, or a home office. Enjoy comfort year-round with central air conditioning, and relax outdoors in the large, fully fenced backyard—a great space for kids, pets, or entertaining. There’s ample parking, including room for your RV or extra vehicles. Located close to the K–12 school, rink, and park, this home is ideal for families looking for a welcoming community and a move-in-ready property. Don’t miss your chance to make this lovely home yours—schedule your private showing today! (id:41462)
4 Bedroom
2 Bathroom
1,040 ft2
RE/MAX Of Swift Current
127 S Avenue S
Saskatoon, Saskatchewan
Very affordable 1bedroom +den bungalow 5 minutes from downtown. Great for investment OR for 1st time buyers looking to pay less than market rent to own a fully detached home. New flooring throughout the home along with fresh paint. Some of the doors and windows have been replaced. HUGE lot, lots of future potential as well. Vacant easy to show & quick possession possible. Great for students looking to invest while studying (id:41462)
1 Bedroom
1 Bathroom
610 ft2
RE/MAX Saskatoon
328 120 23rd Street E
Saskatoon, Saskatchewan
Welcome to this stunning East-facing loft located in the heart of Saskatoon's Central Business District. With 1,100 square feet of free-flowing living space, this 1-bedroom, 1.5-bath unit combines industrial charm with modern finishes, offering the perfect balance of comfort, style, and urban convenience. Soaring ceilings and a large window floods the space with natural light, enhancing the airy, open-concept layout. The kitchen has been beautifully upgraded with new quartz countertops and an oversized island—ideal for both entertaining and everyday living. The spacious living and dining areas flow effortlessly, creating a versatile space for relaxing or hosting. The large bedroom features a 4-piece ensuite, while a separate half-bath adds convenience for guests. Located directly across from the buildings fitness centre and rooftop terrace access, this unit offers unmatched access to some of the building’s best amenities. The building itself is a standout in downtown living, with a modern lobby, rooftop terrace complete with a pergola-covered BBQ area, fitness centre, elevator, and heated underground parking. Live just steps from some of Saskatoon's best restaurants, coffee shops, shopping, nightlife, and the riverbank. Whether you're a professional looking for a stylish downtown home or an investor seeking a high-demand location, this loft offers exceptional value and a lifestyle that’s hard to beat. (id:41462)
1 Bedroom
2 Bathroom
1,100 ft2
Trcg The Realty Consultants Group
Red Fox School Acreage
Indian Head Rm No. 156, Saskatchewan
Rare opportunity to own a parcel of land for your own country retreat located south east of Indian Head. This 2.47 acre site that was once the home of the Red Fox Valley School and Red Fox Church. The property is completely fenced, has underground 100 amp power service in new power shed (installed in 2025) and includes a 1996, 28ft 5th wheel trailer. There are 2 generous producing apple trees as well. Old well on the property but Owner has never investigated using it. SUPER LOW TAXES AT JUST $22/YEAR! Property is zoned as Agricultural so usage must conform to this zoning from the RM of Indian Head. Contact your Hometown Real Estate Professional for more information. (id:41462)
Indian Head Realty Corp.
106 3rd Avenue E
Mossbank, Saskatchewan
Why rent when you can purchase this affordable home! Available in the Town of Mossbank, this upgraded home offers practical amenities and comfortable living spaces. Main floor laundry is conveniently located by the back entrance, and a freezer is included with the property. The residence features updated flooring throughout, including both vinyl plank and laminate. The front porch has been converted into a functional office space, while the spacious living room benefits from ample natural light. Upstairs, there are two bedrooms. The basement contains the utility room and offers substantial storage capacity. Upgraded vinyl siding and vinyl windows improve energy efficiency. The Landscaped grounds include an extended patio area designed for outdoor relaxation. A versatile storage shed provides space suitable for vehicle storage if required. Off-street parking is available on a gravel driveway, ensuring convenient access to both entrances. This property presents an excellent opportunity for prospective buyers. Come have a look! (id:41462)
2 Bedroom
1 Bathroom
815 ft2
Century 21 Insight Realty Ltd.
180 Main Street
Kisbey, Saskatchewan
180 Main Street - Cozy 1.5-Story Home in the Quiet Town of Kisbey - Discover affordable living in this charming 1.5-story home nestled in the peaceful community of Kisbey. Offering excellent value, this property is not only ideal for a homeowner but also a perfect place to house employees or provide comfortable staff accommodations. The open-concept main floor seamlessly connects the kitchen, dining, and living areas—perfect for everyday living. The spacious primary bedroom features a 3-piece ensuite and a walk-out balcony, offering a private retreat. Additional highlights include a second bathroom, a convenient laundry room, and a utility room for extra storage. Russian hardwood floors and warm pine ceilings add rustic charm throughout, while a natural gas fireplace provides a cozy ambiance. Outside, you’ll find plenty of parking space, including RV parking with a plumbed-in sewer system. The property is serviced by a sand point well, known for producing some of the best water in Southeast Saskatchewan. The tree-lined yard, accented with tall pines, offers both privacy and character, along with multiple storage sheds and ample space to customize the outdoor area to your liking. Enjoy small-town living with comfort, warmth, and flexibility—this home is ready to welcome you or your team. (id:41462)
1 Bedroom
2 Bathroom
648 ft2
Performance Realty
208 4th Street W
Wilkie, Saskatchewan
Welcome home to this beautifully renovated 3-bedroom, 2-bathroom property in the charming bedroom community of Wilkie, Saskatchewan. Thoughtfully updated with modern finishes and an inviting design, this home offers a seamless flow throughout the bright and spacious living areas, filled with natural light from large windows. The kitchen and dining spaces provide the perfect setting for both everyday living and entertaining. Outside, you’ll find a great-sized yard—ideal for family gatherings, gardening, or simply relaxing in your own outdoor oasis. With its warm sense of community and small-town charm, Wilkie is the perfect place to call home. All that’s left to do is move in and make it your own! (id:41462)
3 Bedroom
2 Bathroom
1,496 ft2
Exp Realty
220 6th Avenue E
Biggar, Saskatchewan
Looking for a project with potential? This character-filled home is ready for someone with vision to bring it back to life! The main floor offers a practical layout with a kitchen, dining room, cozy living room, two bedrooms, and a 4-piece bathroom. Off the back porch, you’ll find access to the basement along with convenient laundry facilities. The partial basement features a cold room and houses the furnace and water heater, while the upper level adds bonus living space — ideal for two additional bedrooms and a sitting area. Situated on a corner lot right across from the school, this property is full of promise for those with a bit of elbow grease and imagination. If you’ve been searching for your next fixer-upper or investment project, this is your chance! (id:41462)
4 Bedroom
1 Bathroom
1,056 ft2
RE/MAX Shoreline Realty
303 1st Avenue E
Gravelbourg, Saskatchewan
An excellent one-time opportunity to own both the land and building for your very own fast-food outlet in Gravelbourg! This property is fully equipped and ready for operation just move in and start serving. It offers ample seating and parking, a complete kitchen setup with all the essential equipment, two large coolers, and plenty of storage space to keep your operations running smoothly. Ideally located directly across from the school, this spot guarantees consistent foot traffic and great visibility. Don’t miss this rare chance to establish your business in a thriving community with everything already in place! (id:41462)
1,728 ft2
Royal LePage Next Level
15 Broadway Street S
Redvers, Saskatchewan
15 Broadway Street, Redvers - Stunning Custom-Built Home with Exceptional Finishes Throughout - Welcome to this impressive custom-built home, where quality craftsmanship and attention to detail shine through every space. Upon entering, you are greeted by a grand foyer with a spacious storage closet—perfect for coats and boots. The main living area features an open-concept layout with a 12-foot vaulted ceiling in the living room, a gas fireplace, and large triple-pane windows overlooking the backyard. The dining area offers two walls of windows and a patio door leading to the deck, creating a bright and inviting atmosphere. The chef-inspired kitchen is sure to impress, complete with granite countertops, soft-close cabinetry, modern stainless steel appliances, a built-in full-size fridge and freezer, gas cooktop, double wall oven (brand new), built-in microwave, warming drawer, prep sink with garburator, hidden custom dishwasher (new), and mini bar fridge. The home’s thoughtful layout features two spacious bedrooms and a 4-piece bathroom on one side, while the opposite wing includes a private office and a luxurious primary suite with walk-in closet, double vanity, and a FIAT steam shower. Step directly from the ensuite onto a private second-tier deck with a hot tub—your own backyard oasis. Additional main floor highlights include a 2-piece powder room, a large laundry room, and a utility room. Upstairs, the bonus room provides a versatile space reinforced for a pool table and features custom-built display cases—ideal for recreation or a media room. This home offers 9-foot ceilings throughout, 8-foot interior doors, Hunter Douglas top-down bottom-up blinds, and triple-pane windows. Exterior upgrades include new Gemstone lighting (app-controlled), a brand new asphalt driveway, and vinyl fencing. Enjoy outdoor living with two composite decks, a stone patio, gas BBQ hookup, underground sprinklers, RV/trailer parking pad, large storage shed, play center, and a hot tub. (id:41462)
3 Bedroom
3 Bathroom
3,116 ft2
Performance Realty
1004 17th Street W
Saskatoon, Saskatchewan
Turnkey Automotive Detailing Business for Sale. Prime location with high visibility and accessibility! This profitable, well-established auto detailing shop comes fully equipped with quality tools and supplies, ready for a new owner to step in and continue operations. The current owner is relocating to Dubai, providing a rare opportunity to acquire a respected business with a solid client base and a strong reputation for quality service. Current management will provide training for a negotiated period to ensure a smooth transition. There’s also significant room for growth by adding services such as ceramic coating, paint correction, tinting, power polishing, oil changes, tire changes, auto sales, and more. Don’t miss this chance to own a profitable detailing business in a prime location! This is a rare opportunity to acquire a respected detailing business with steadily growing revenues. (id:41462)
2,800 ft2
RE/MAX Saskatoon
607 Beharrel Street
Oxbow, Saskatchewan
This beautiful three bedroom home is move in ready and situated on a large mature lot in a quiet neighbourhood. The yard is completely fenced, beautifully landscaped, and features a patio from the back door and a huge back yard with a natural gas bbq and hookup. It also includes two large storage sheds and more room for parking in the back. The home is in excellent condition and has a custom built office and foyer entering from the patio. The entire kitchen, dining room, and living room have new vinyl plank flooring, vaulted ceilings, and large windows allowing natural light. The kitchen is highlighted with lots of cupboard space and a large pantry. The huge master bedroom features a large walk in closet, gorgeous ensuite bathroom with a jet stub, stand up shower and separate toilet area. The 2016 garage is fully insulated and finished with tin. 2016 metal roofing on garage and home. New Generac generator recently installed. This place needs to be seen to be appreciated. Call for your private viewing. (id:41462)
3 Bedroom
2 Bathroom
1,520 ft2
Performance Realty
2723 Quance Street E
Regina, Saskatchewan
Seize an exceptional opportunity to own a Hey! I Am Yogost Franchise – a thriving fast-casual beverage shop located in a vibrant strip in the east of Regina. Hey! I Am Yogost is a unique and innovative dining concept, part of a global brand with 71 locations, renowned for its all-natural yogurt drinks combined with purple rice and fresh fruits. This recently renovated location generates great annual revenue with strong profit margins, and enjoys a competitive lease rate of $21/sqft plus occupancy costs. The business is supported by a committed team of one full-time and five part-time experienced staff, ensuring a seamless transition. With consistent cash flow, ample growth potential, easy management, this turnkey operation is ideal for driven investors seeking a profitable venture. (id:41462)
1,266 ft2
RE/MAX Crown Real Estate



