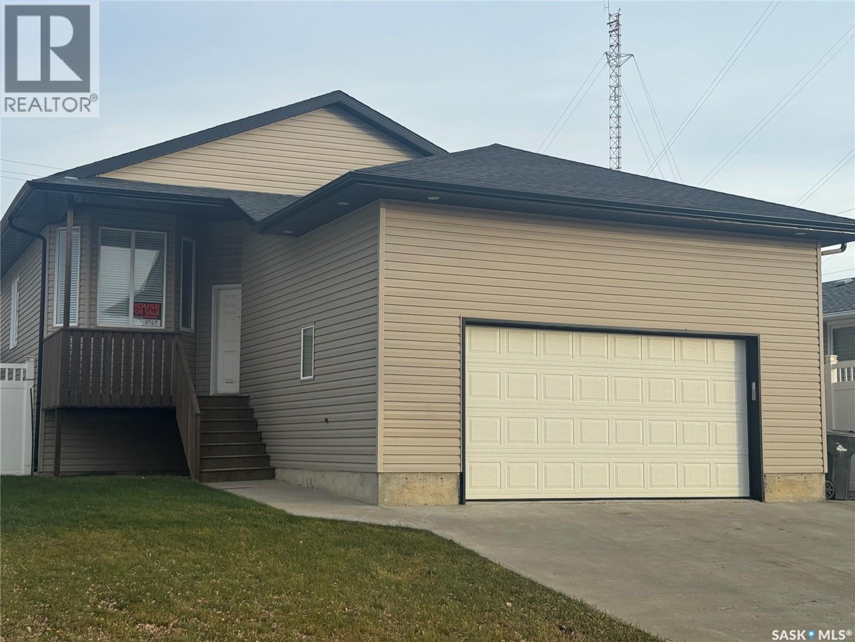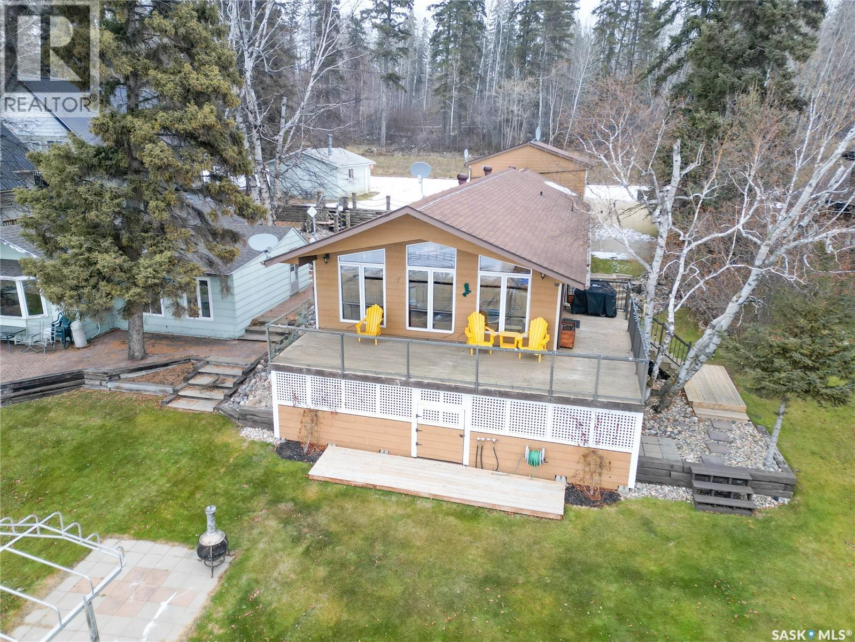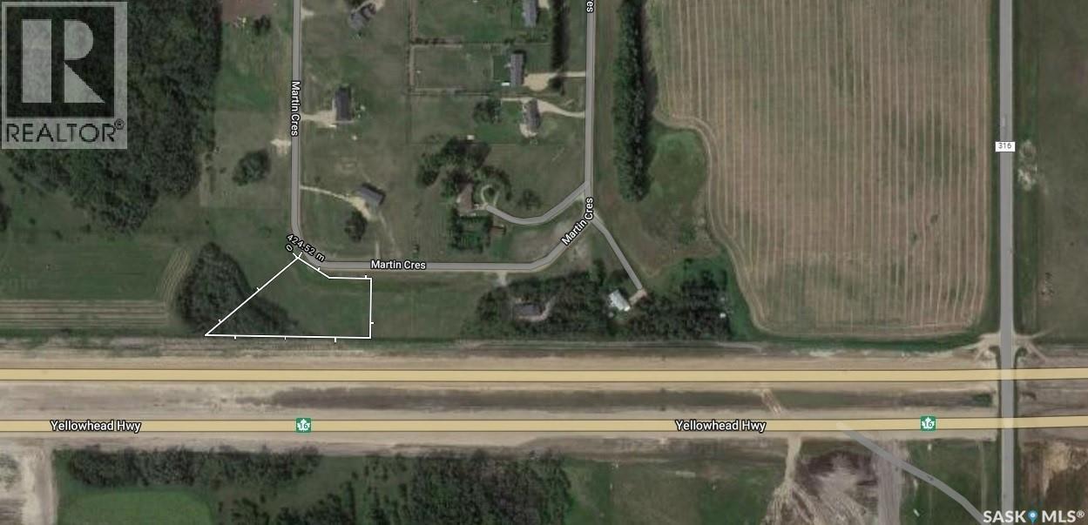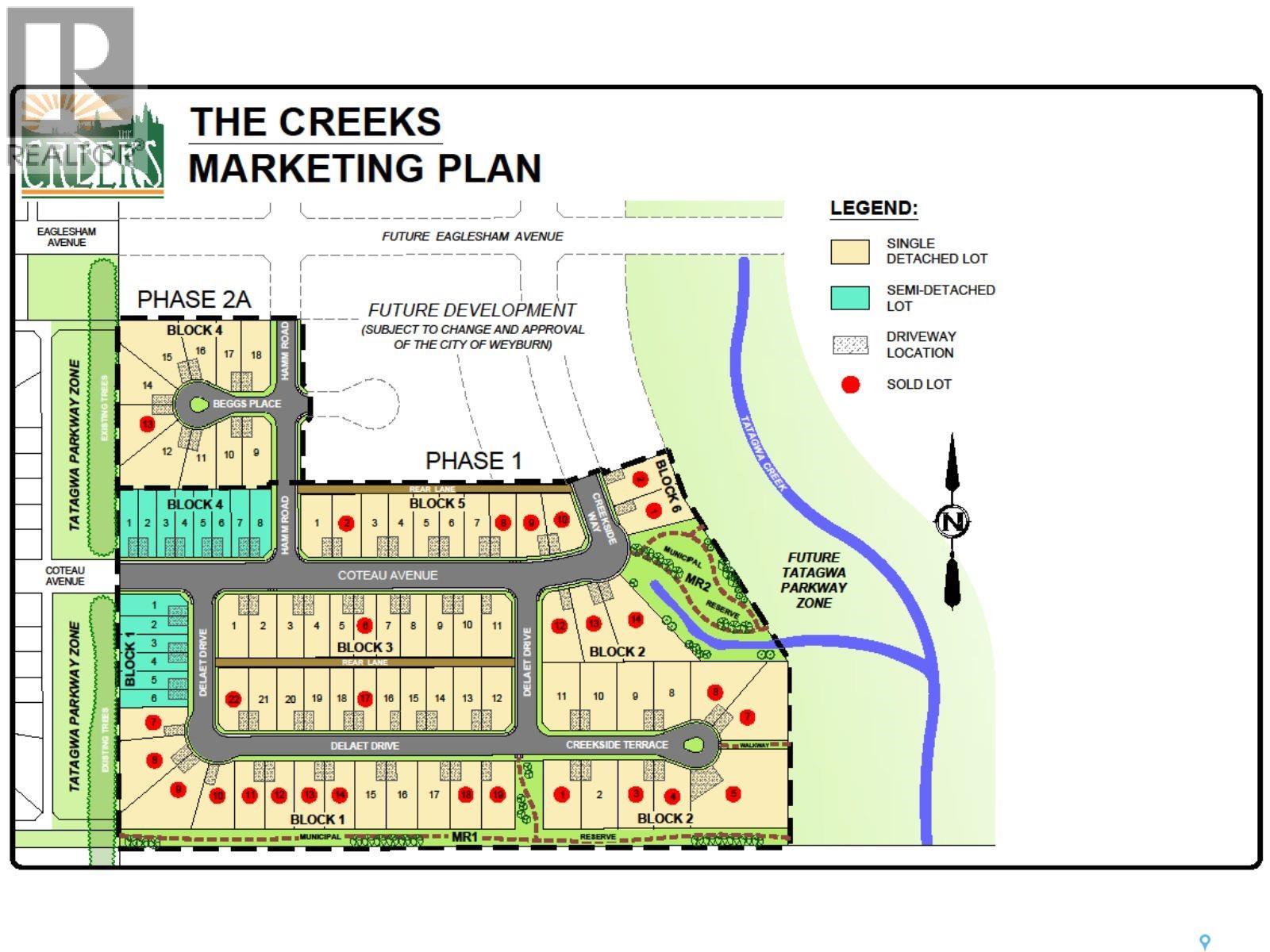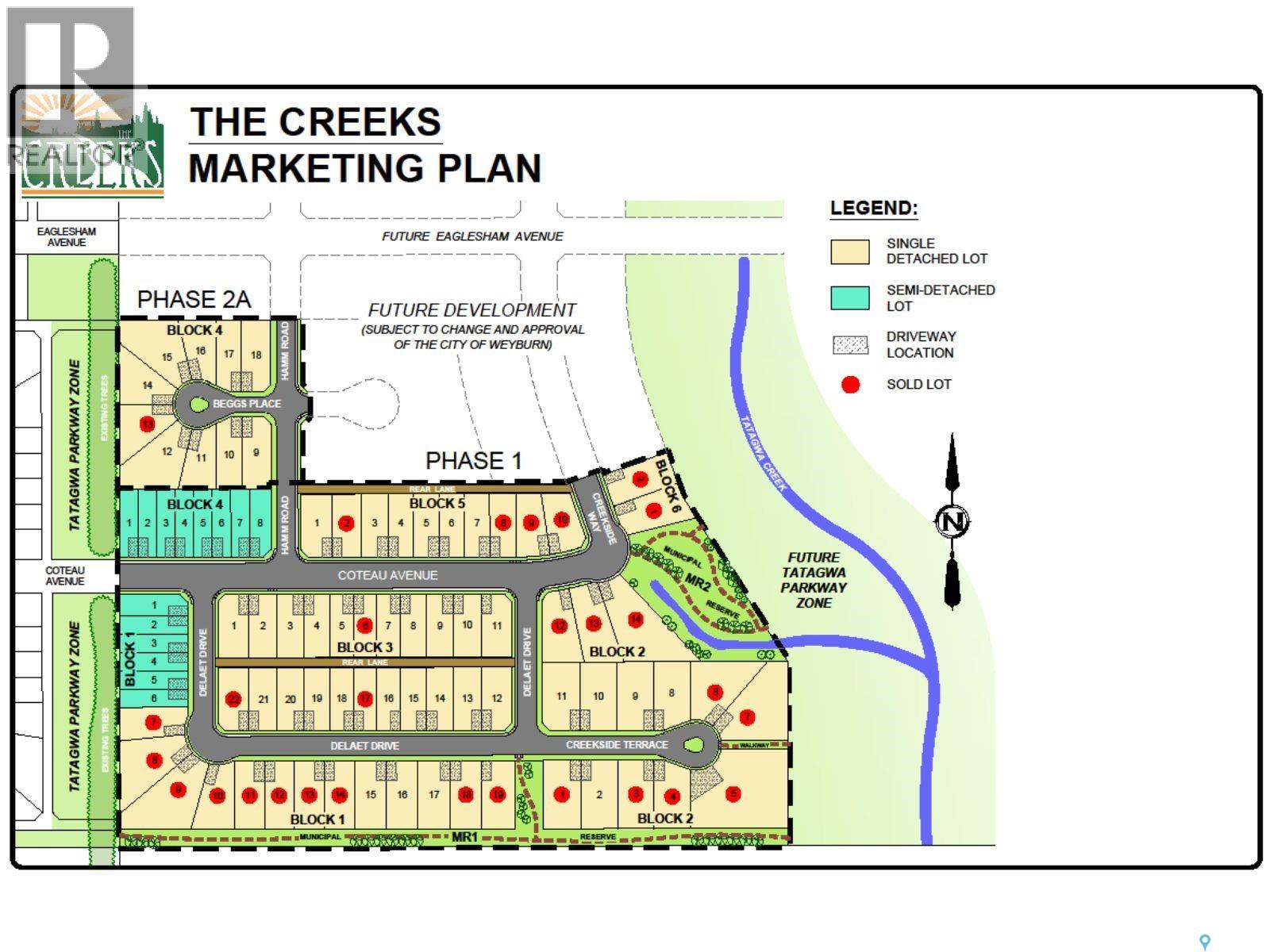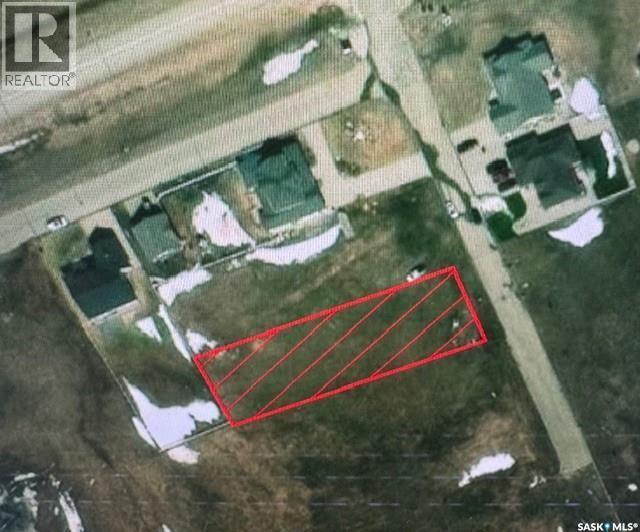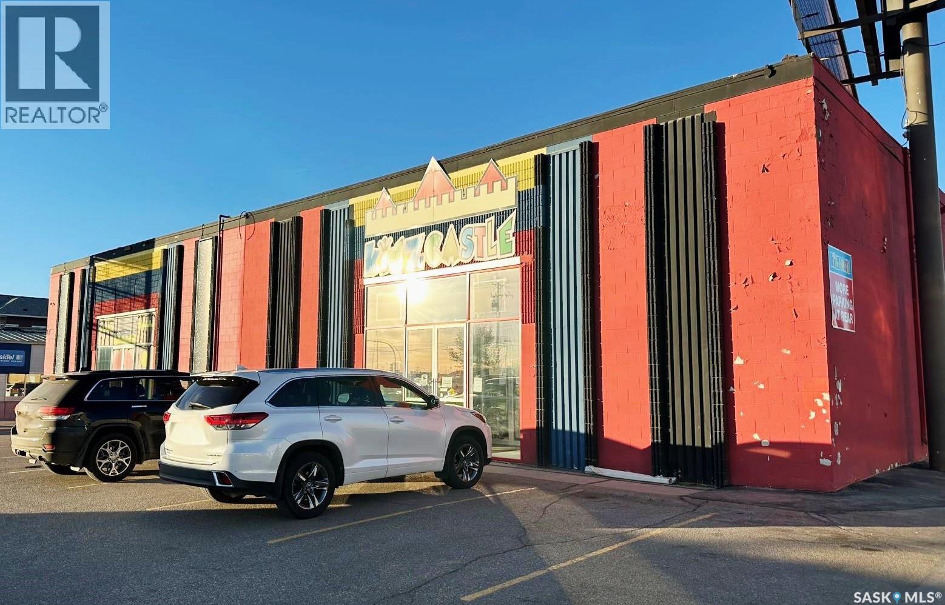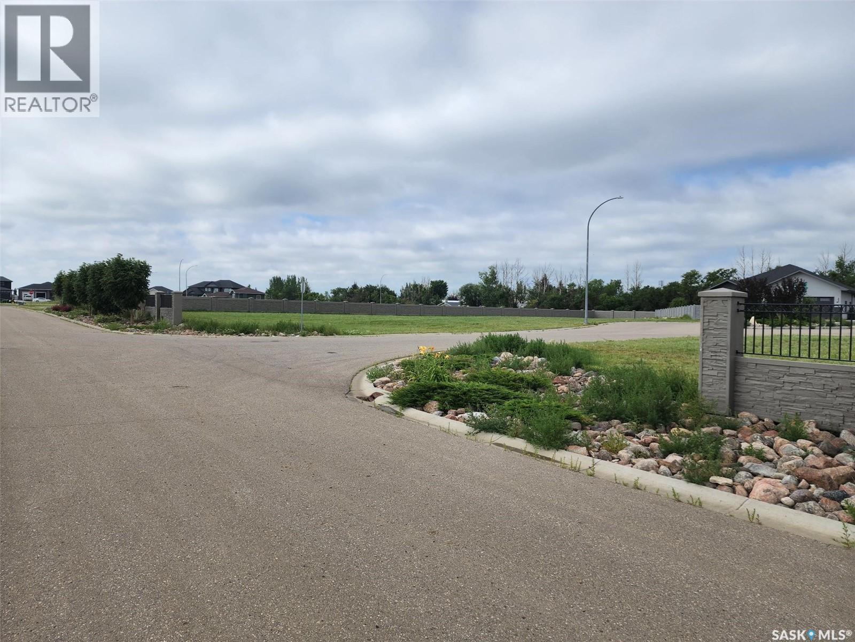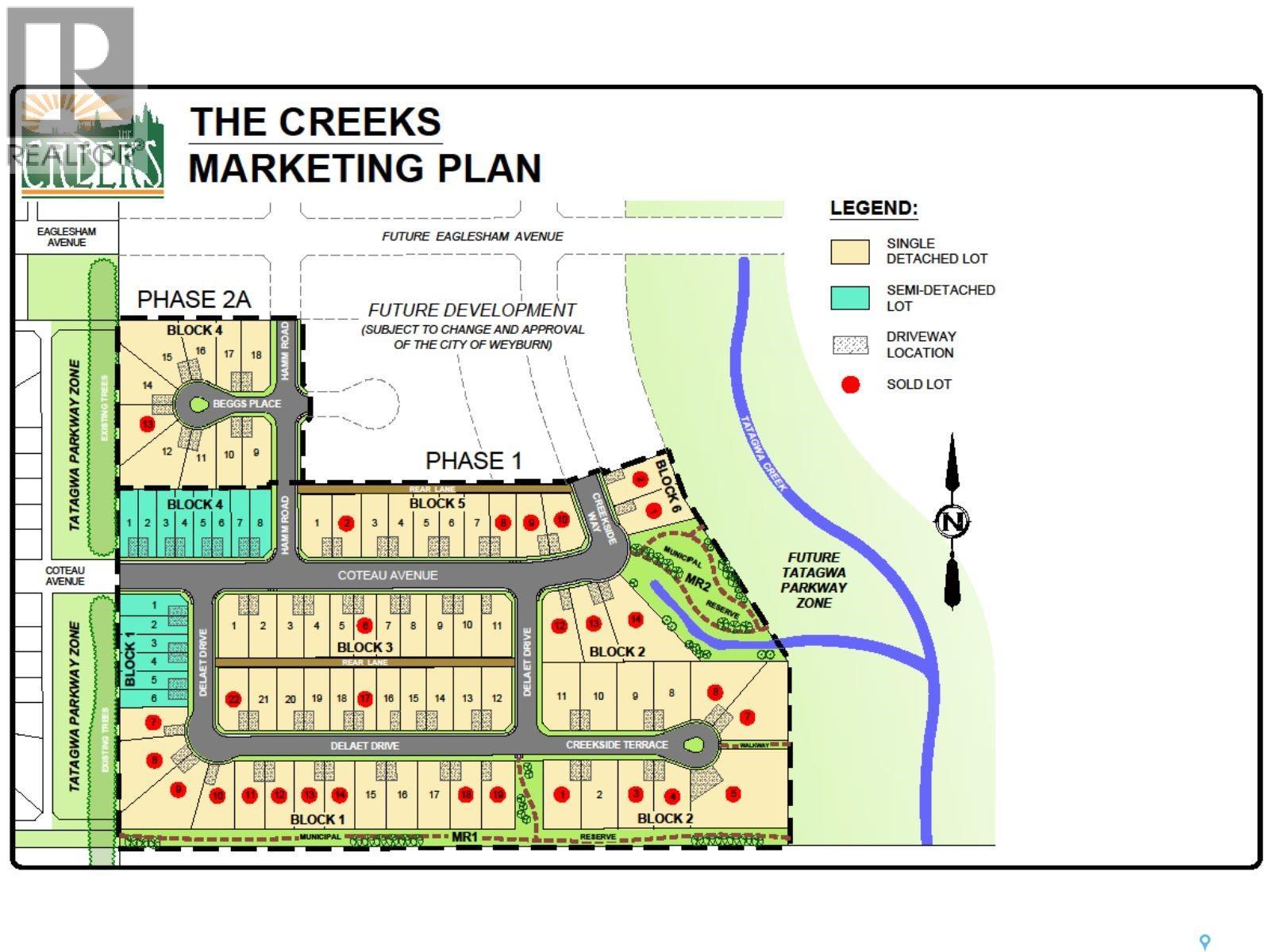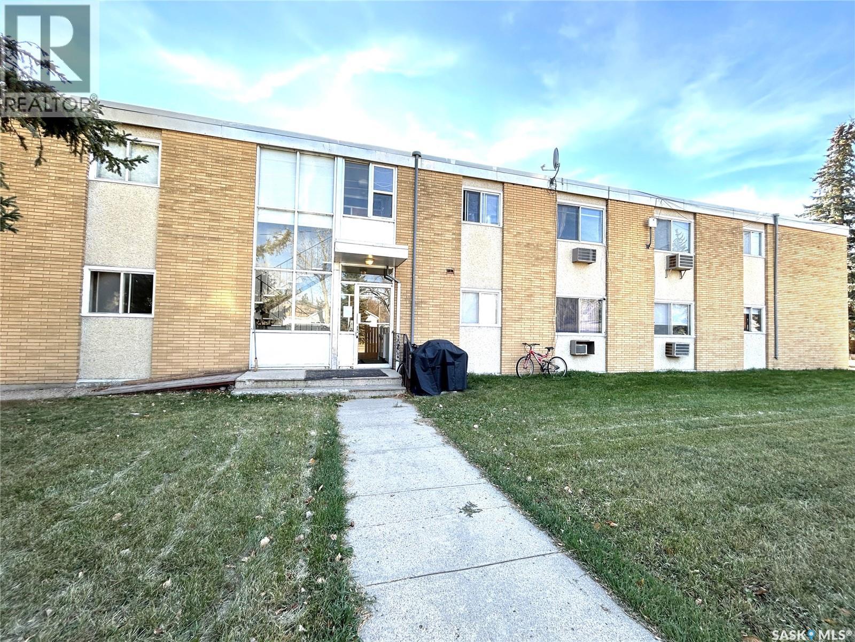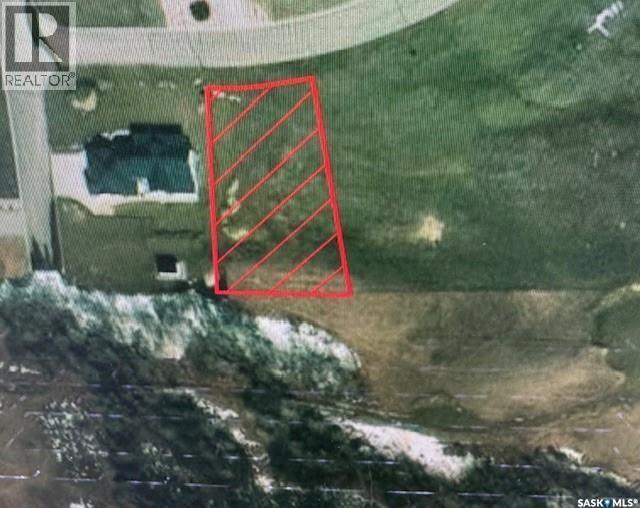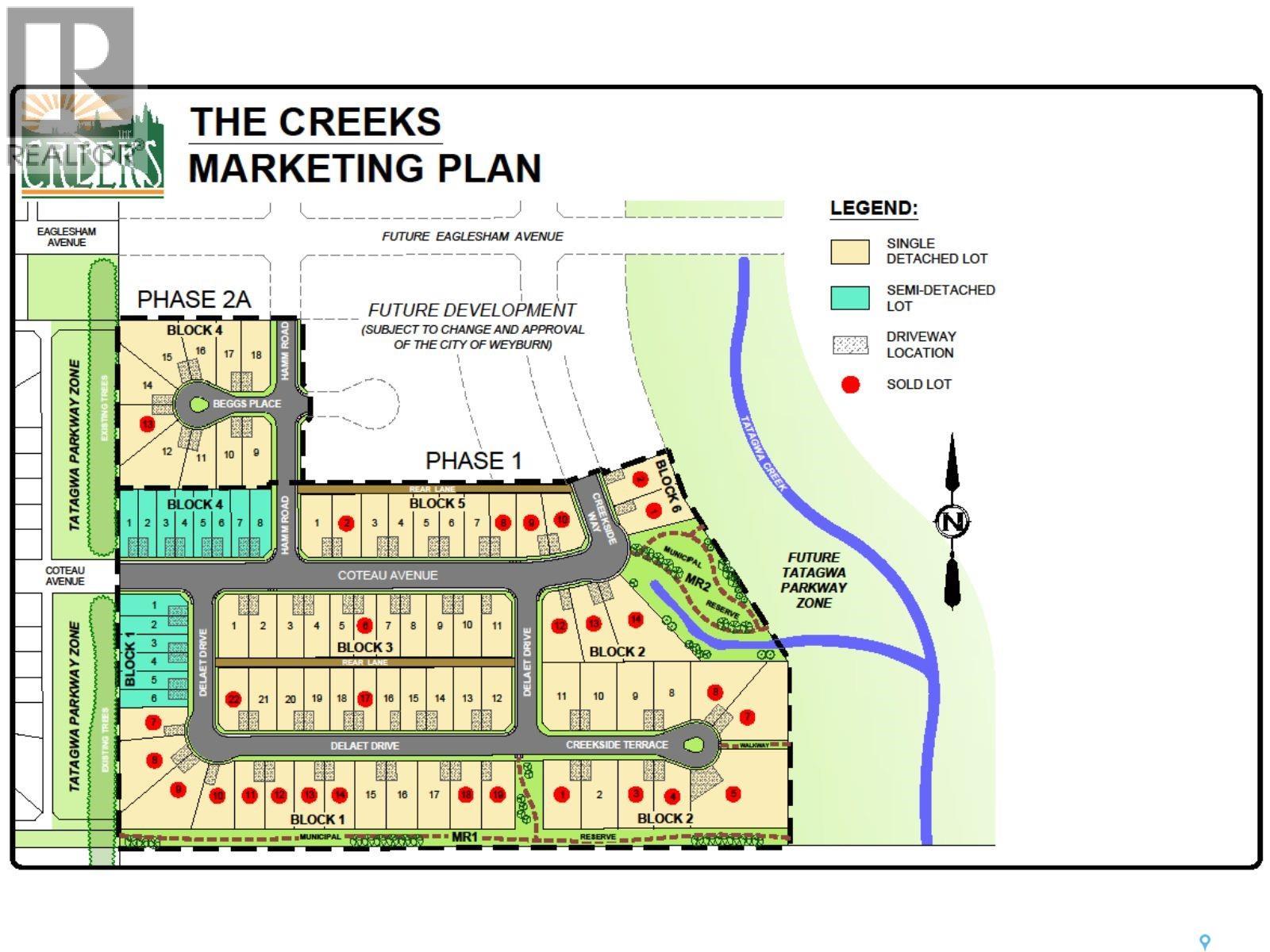Property Type
916 3rd Street Se
Weyburn, Saskatchewan
Built in 2009, this home is filled with natural light, featuring large windows throughout, including the fully finished basement. Open-concept living/dining area features hardwood floors and a custom maple kitchen with eating bar. There are 2 bedrooms + 2 bathrooms on the main floor along with laundry. The basement has 2 more bedrooms, a rumpus room, large bar area and 3-piece bath w/sauna. Additional highlights include a 24' x 24' heated garage, central air, fully fenced backyard (PVC) with underground sprinklers and deck with space for a hot tub—style and functionality in one! (id:41462)
4 Bedroom
3 Bathroom
1,160 ft2
Exp Realty
318 Neis Drive
Lakeland Rm No. 521, Saskatchewan
Are you searching for a 4-season, turn key, lake front property on Emma Lake? If so, check out this amazing 3+ bedroom, 2 bathroom, 1,856 Sqft Bungalow on Neis Drive! This updated home boasts a beautiful open concept kitchen featuring a custom hickory cabinetry, gas range, built in Wall oven and microwave, and massive center island with breakfast bar seating. The kitchen is also open to both the dining and living rooms, which include an abundance of natural light with generous sized , west facing windows overlooking the lake, vaulted ceilings and a gas fireplace to keep things cozy no matter what they weather is like. Off the main living area is a beautiful updated 3 piece bathroom featuring an updated vanity, lighting and painted tongue and groove pine for a contemporary look. The master bedrooms is large and luxurious featuring separate his and hers walk in closets, vaulted ceilings, an electric fireplace and beautiful 4 piece bathroom with custom hickory vanity.2 additional bedrooms, large laundry room, and a storage room complete the main level. Stepping onto the wraparound deck you can embrace the beautiful sunset views and truly enjoy the lake life. On ground level, the yard is beautifully landscaped with custom made steps down the water level, garden boxes, and short strip of grass knocks down the sand from swimming and playing on your own private beach. The water front is open and inviting allowing you enjoy the water on hot summer days and room for a dock and boat lift, and also provides lake access for winter activities such as cross country skiing, snowmobiling, ice fishing and your very own lake skating rink! Other notable features include a large enclosed storage area under deck, concrete driveway, central A/C, and a large, heated 22 x 26 two car garage to keep all your toys and belongings safe and warm. Don't miss out on the chance of a lifetime to truly immerse yourself in the paradise of lakefront living. Give your Realtor a call today! (id:41462)
3 Bedroom
2 Bathroom
1,856 ft2
RE/MAX P.a. Realty
Lot M Martin Crescent
Blucher Rm No. 343, Saskatchewan
Fantastic location for your new acreage and/or home-based business in Green Meadow Estates. 2 acres approximately 10 minutes from Saskatoon and a few kilometers to Clavet. Just off Highway 16 to avoid gravel roads. Gas, power, and public water line are there ready to be hooked up. Flat land with natural grass and trees. Clavet Junction Gas and Convenience store are just down the block. (id:41462)
RE/MAX Saskatoon
1949 Coteau Avenue
Weyburn, Saskatchewan
Welcome to the Creeks. Situated on the east side of the City of Weyburn, this is one of the newest and perhaps most sought after developments in Weyburn. There are many lots to choose from to suit all of your building needs. This area is already well developed and beautiful new homes great green space, and a gorgeous playground area. Act now to get your desired lot and get a jump on your dream home. (id:41462)
RE/MAX Weyburn Realty 2011
1956 Coteau Avenue
Weyburn, Saskatchewan
Welcome to the Creeks. Situated on the east side of the City of Weyburn, this is one of the newest and perhaps most sought after developments in Weyburn. There are many lots to choose from to suit all of your building needs. This area is already well developed and beautiful new homes great green space, and a gorgeous playground area. Act now to get your desired lot and get a jump on your dream home. (id:41462)
RE/MAX Weyburn Realty 2011
30 Appaloosa Drive
Lumsden, Saskatchewan
Make beautiful Lumsden your new home with this exceptional lot in Canyon Creek. Surrounded by the stunning landscape of the Qu’Appelle Valley, this is the perfect place to build your dream home while enjoying the warmth of small-town living. Lumsden offers a peaceful community with a variety of amenities, including schools, shops, and recreational opportunities, all while being just a short drive from Regina. Embrace the best of both worlds—serene natural beauty and convenient access to everything you need. Call us today to learn more about this exciting opportunity! (id:41462)
C&c Realty
714 Circle Drive N
Saskatoon, Saskatchewan
Busy indoor playground on High visibility location across from Home Deport. All equipment and supplies are included. This listing is for Business only. Property and land is not for sale. Listing agents are part owner of the business. (id:41462)
10,000 ft2
RE/MAX Saskatoon
162 Delaet Drive
Weyburn, Saskatchewan
Welcome to the Creeks. Situated on the east side of the City of Weyburn, this is one of the newest and perhaps most sought after developments in Weyburn. There are many lots to choose from to suit all of your building needs. This area is already well developed and beautiful new homes great green space, and a gorgeous playground area. Act now to get your desired lot and get a jump on your dream home. (id:41462)
RE/MAX Weyburn Realty 2011
166 Delaet Drive
Weyburn, Saskatchewan
Welcome to the Creeks. Situated on the east side of the City of Weyburn, this is one of the newest and perhaps most sought after developments in Weyburn. There are many lots to choose from to suit all of your building needs. This area is already well developed and beautiful new homes great green space, and a gorgeous playground area. Act now to get your desired lot and get a jump on your dream home. (id:41462)
RE/MAX Weyburn Realty 2011
15 4th Avenue
Maple Creek, Saskatchewan
Discover an exceptional investment opportunity with this well-maintained 12-unit apartment building, ideally suited for both seasoned and first-time multifamily investors. The property offers a strong unit mix of four (4) spacious 1-bedroom units and eight (8) comfortable 2-bedroom units, maximizing occupancy potential and wide market appeal. Key Features 12 Total Units 4 × 1-Bedroom / 1-Bathroom 8 × 2-Bedroom / 1-Bathroom On-Site Laundry Convenient in-building laundry facilities, generating additional income and providing extra convenience for tenants. Well-Maintained Property Common areas and mechanical systems are cared for, supporting stable operations and minimizing maintenance concerns. Strong Rental Demand The balanced unit mix appeals to singles, couples, and small families, supporting consistent occupancy. Value-Add Potential Opportunities may exist to update units, enhance amenities, or adjust rents to market rates for increased NOI. Investment Highlights This building delivers a reliable income stream with the potential for future growth. Its practical layout, solid tenant appeal, and desirable amenities make it a compelling long-term hold in any portfolio. (id:41462)
RE/MAX Saskatoon
145 Palomino Drive
Lumsden, Saskatchewan
Make beautiful Lumsden your new home with this exceptional lot in Canyon Creek. Surrounded by the stunning landscape of the Qu’Appelle Valley, this is the perfect place to build your dream home while enjoying the warmth of small-town living. Lumsden offers a peaceful community with a variety of amenities, including schools, shops, and recreational opportunities, all while being just a short drive from Regina. Embrace the best of both worlds—serene natural beauty and convenient access to everything you need. Call us today to learn more about this exciting opportunity! (id:41462)
C&c Realty
14 Beggs Place
Weyburn, Saskatchewan
Welcome to the Creeks. Situated on the east side of the City of Weyburn, this is one of the newest and perhaps most sought after developments in Weyburn. There are many lots to choose from to suit all of your building needs. This area is already well developed and beautiful new homes great green space, and a gorgeous playground area. Act now to get your desired lot and get a jump on your dream home. (id:41462)
RE/MAX Weyburn Realty 2011



