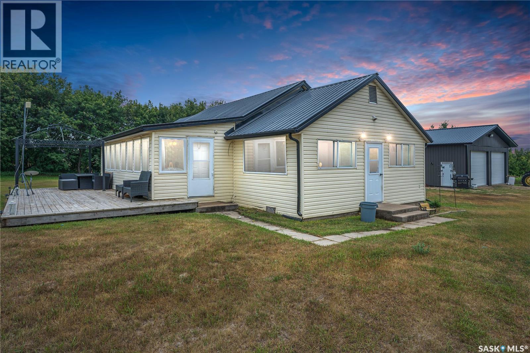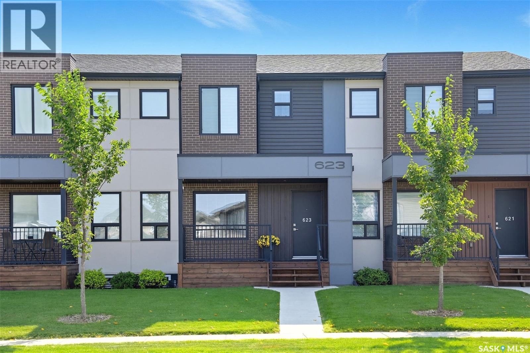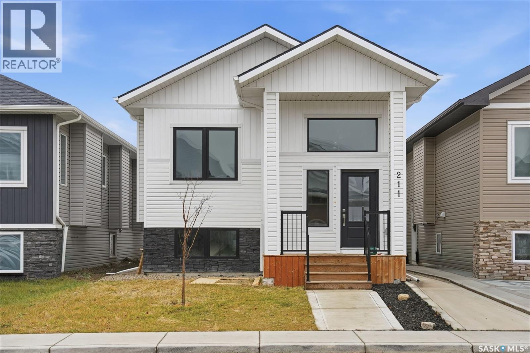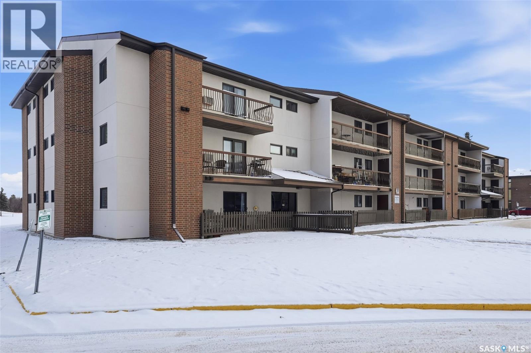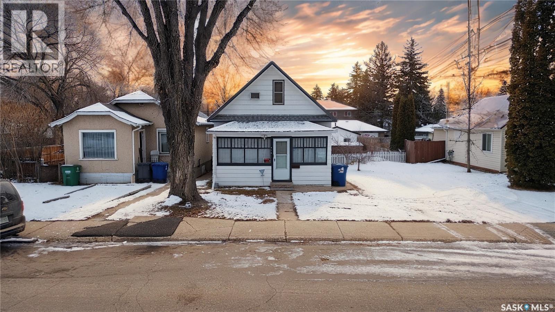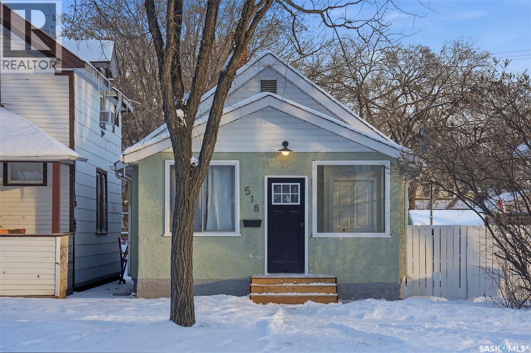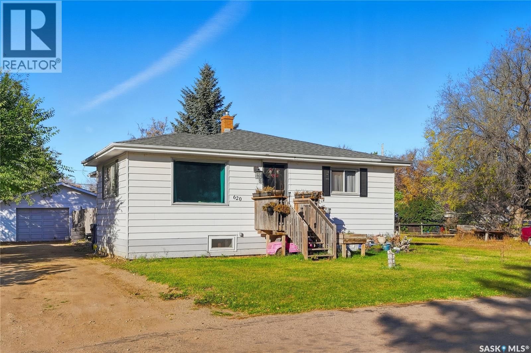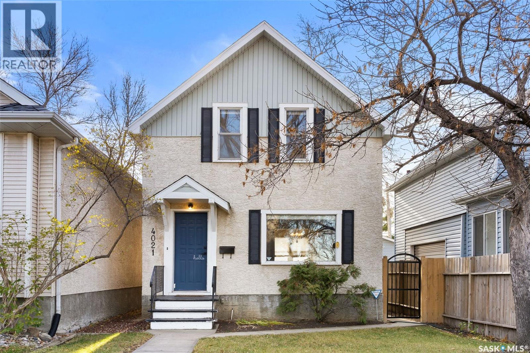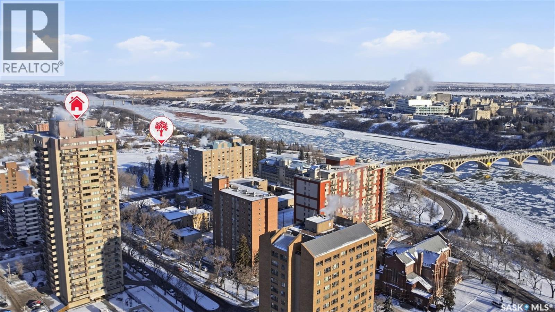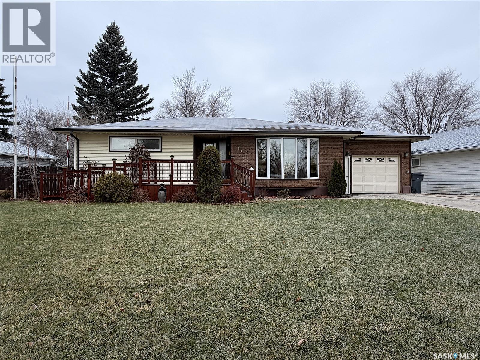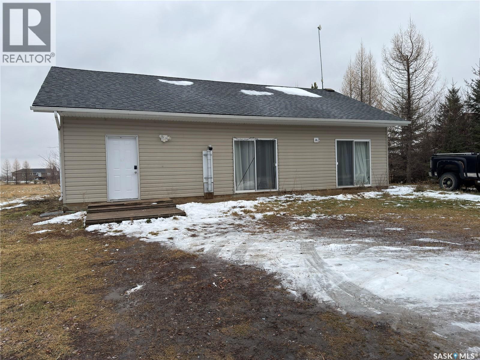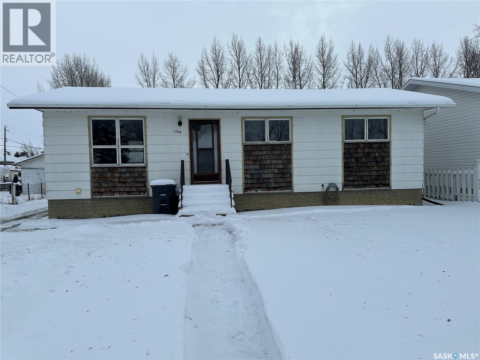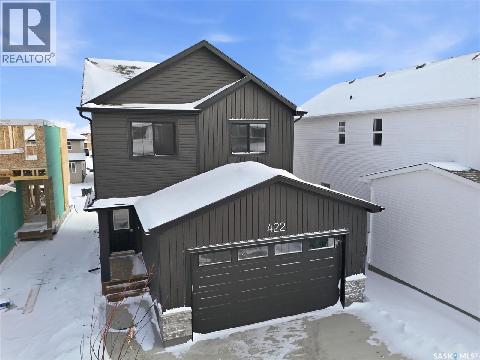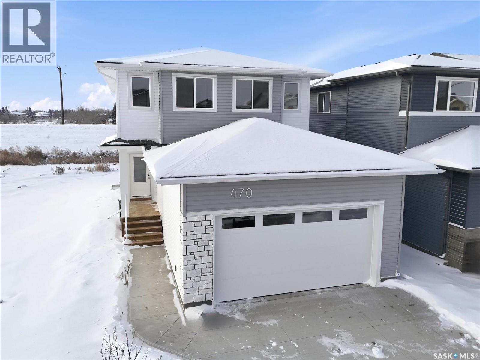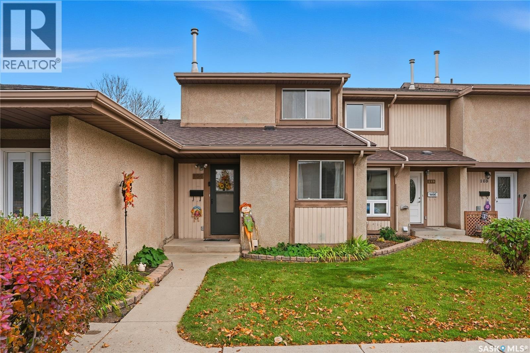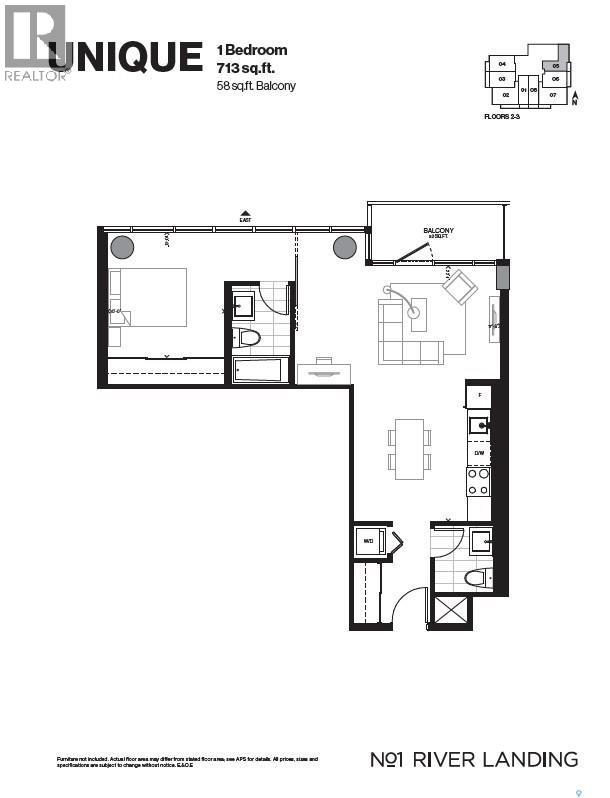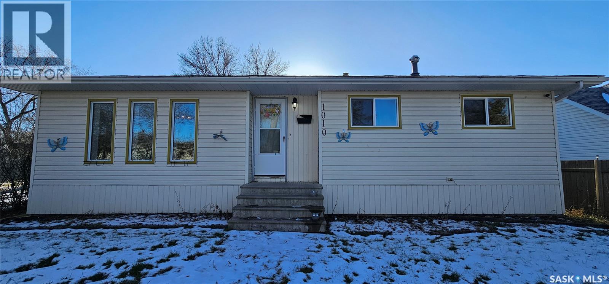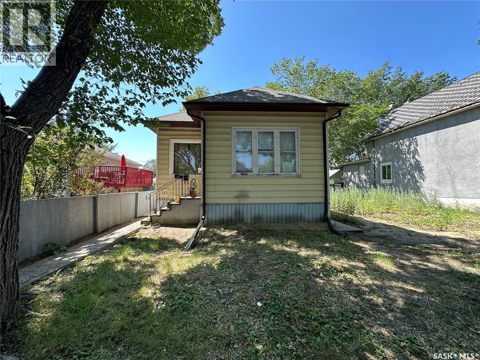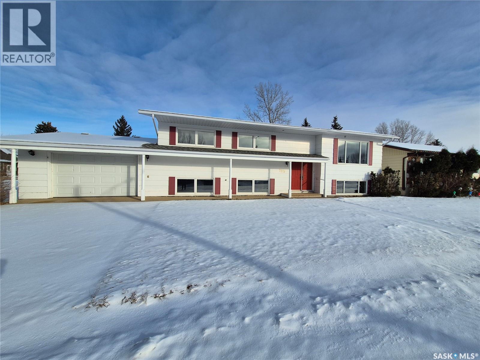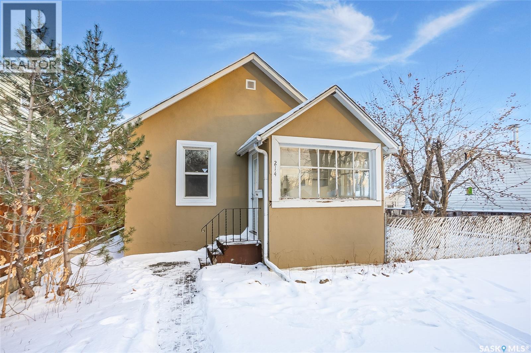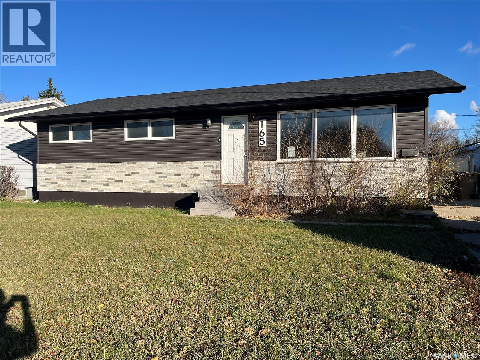Property Type
Smith Honoroski Acreage
Leask Rm No. 464, Saskatchewan
Charming 10-Acre Acreage Just Minutes from Shellbrook! Discover the perfect blend of tranquility and convenience with this beautiful acreage located just 9 km from Shellbrook. Set on 10 picturesque acres, this property is ideal for families, hobbyists, or anyone seeking the serenity of country living without being too far from town amenities. This 1,512 sq ft home offers a spacious and functional layout featuring: 3 bedrooms and 2 bathrooms, convenient main floor laundry, large welcoming foyer, expansive four-season sunroom – filled with natural light, perfect for a children’s play area, sitting room, guest room (easily converts to an extra bedroom), or home office. The home boasts ample windows throughout, creating a bright, airy atmosphere and offering stunning views of the surrounding landscape. Completing this incredible property is a 1,200 sq ft propane-heated shop, ideal for a workshop, storage, or recreational use—perfect for outdoor enthusiasts and outdoor workspace. This unique property must be seen to be fully appreciated! Call your REALTOR today to schedule a private viewing! (id:41462)
3 Bedroom
2 Bathroom
1,512 ft2
Coldwell Banker Signature
Exp Realty
623 Evergreen Boulevard
Saskatoon, Saskatchewan
Welcome to Evergreen its First Time Home Buyer's Dream. Welcome to 623 Evergreen Boulevard - Located steps away from Evergreen School, Park & 2 Minute Drive to Amenities. This Unit was the original show home for all the compass point units in this development. Large windows, High-end finishes through out, Blind package & upgraded backsplash installed, Quartz counters throughout, massive walk-in pantry with lots of shelves, Central Air Conditioning, Laundry conveniently located on the second floor are a few Stunning Features this Unit proudly Boasts of. Basement comes with 3 windows and is open for future development. Garden door off the back of the home where there is a 10 x 11 covered deck, natural gas bbq hook up, fenced yard and single detached garage with one parking spot beside the garage. An elegant Gated Community with security gate fob awaits it's New Owners. Call your favourite Realtor today to book a viewing. (id:41462)
3 Bedroom
3 Bathroom
1,330 ft2
RE/MAX Saskatoon
211 Thakur Street
Saskatoon, Saskatchewan
Welcome to 211 Thakur Street. Built in 2023, this Modern Bi-level plan in the desirable neighborhood of Aspen Ridge comes with a with a 2 bedrooms legal suite as an additional Mortgage Helper. Upgraded finishes including quartz countertops, soft close cabinets, tiled bathroom floors with Glass Doors, Tiled Laundry, Modern Light Fixtures, Stove Vented out (upstairs and down) are some amazing features this property boasts of. Main floor features a large master bedroom with a 4 piece en-suite, 2 decent sized bedrooms and an open concept kitchen/dining area with Spacious and bright living room. Owner side basement has a Family room with 4 pc bath for Extra Convenience. The legal suite offers open concept design that is sure to impress tenants. Basement. Partially fenced property with rear backyard finished. House also comes with 2 car Detached Garage. Call you favourite Realtor today to book a viewing. (id:41462)
5 Bedroom
4 Bathroom
1,249 ft2
RE/MAX Saskatoon
210 211 Tait Place
Saskatoon, Saskatchewan
Make this your own !!! 3 bedroom CORNER unit with GOLF COURSE VIEW on 2nd floor...Most newer appliances, laminate floor thru out .Includes 1 parking space--additional can be rented(via wait list). Offers presented at 7pm DEC 7th as per seller instruction. (id:41462)
3 Bedroom
1 Bathroom
984 ft2
Royal LePage Varsity
416 T Avenue S
Saskatoon, Saskatchewan
Wonderful one-and-a-half-storey home with a garage on a large 50' x 140' lot. Please view the Matterport 3D virtual tour and floor plans in this listing. There are two bedrooms and one full bathroom, along with loads of storage space and a second toilet in the unfinished basement. The current owner has made tons of improvements: furnace, central air conditioning, deck, flooring on the main floor, added subfloor for uniform height, shingles on the house, metal roof on the garage, overhead door, and more. The sizeable fenced yard features lane access to an oversize single garage, two sheds, a garden area, a fire pit, and plenty of room for children or pets to enjoy while you watch from the back deck. Another perk is a number of fruit trees, including two apple trees, two pear trees, a Saskatoon berry bush and grapevines on the property. A professional home inspection report, Property Information Disclosure (PID), a gas line inspection, and a Property Condition Disclosure Statement (PCDS) are all available for buyers to review prior to making an offer. The seller would be happy to include the following items for the buyer: dresser, mattress base, and portable clothes racks in second floor bedroom, shelving unit behind door in bathroom, microwave stand, second set of laundry for parts, and backyard BBQ & fire pit bricks. Call now for your own private viewing! (id:41462)
2 Bedroom
2 Bathroom
881 ft2
Lpt Realty
518 I Avenue S
Saskatoon, Saskatchewan
Cute & Cozy Bungalow in Riversdale Check out this gem in the super popular (and quickly growing!) Riversdale area. You’re only a few minutes’ walk to the swimming pool and waterslide, the river, parks, tennis courts—you name it. This 846 sq. ft. bungalow feels warm and welcoming with 3 bedrooms, 1 fully redone bathroom, and a nice open-concept layout. The living room has a fireplace for that extra cozy vibe, and the primary bedroom even has a walk-in closet. The home has had a ton of updates over the years:• Newer shingles on both the house and garage• New doors and several newer windows• All new plumbing and electrical with a 100-amp panel• Brand-new kitchen appliances, quartz counters, tiled backsplash, wood beam accents, and lots of natural light. The basement is finished too, giving you a comfy family room, a larger bedroom with a walk-in closet, and a laundry area with a new washer and dryer. Outside, the yard is fully fenced with a concrete patio and deck—perfect for hanging out. You also get a newer 20.5’ x 24’ detached garage plus RV/boat parking off the back alley. Overall, this place is clean, tastefully updated, and totally move-in ready. The location is amazing! (id:41462)
3 Bedroom
1 Bathroom
846 ft2
Realty Executives Saskatoon
620 Miles Street
Asquith, Saskatchewan
Charming Family Home with Oversized Garage in Asquith Welcome to this well maintained 1,144 sq. ft. bungalow in the friendly community of Asquith. Situated on a 50’ x 120’ lot, this home offers the perfect blend of comfort, functionality, and small-town charm—just a short drive from the city. Inside, you’ll find 2+1 bedrooms and 3 bathrooms, providing plenty of space for families or anyone who loves to entertain. The main floor features a bright and inviting living area, a spacious kitchen with ample cabinetry. The fully finished basement offers even more living space with a large family room, an extra bedroom, a bathroom, and great storage—ideal for guests, a home office, or a growing family. Outside, the 22’ x 40’ garage is a dream for hobbyists, mechanics, or anyone needing extra space for vehicles and toys. The fully fenced yard provides room to relax, garden, or entertain on summer evenings. (id:41462)
3 Bedroom
3 Bathroom
1,144 ft2
Coldwell Banker Signature
4021 Victoria Avenue
Regina, Saskatchewan
Located on a beautiful tree-lined street in the heart of Cathedral, this charming and well-maintained home is ideally located just steps from 13th Avenue’s vibrant shops, cafés, and amenities — plus an easy walk to Mosaic Stadium, the Brandt Centre, and the Field House. Step inside to a warm and inviting living room featuring a cozy gas fireplace, perfect for chilly winter evenings. The dining room offers plenty of space for entertaining and opens seamlessly to the kitchen. The practical addition of a mudroom at the back provides extra storage and everyday convenience. Upstairs, you’ll find two spacious bedrooms and a bright & sunny updated 4-piece bath with a tiled tub surround. The developed basement adds extra living space with a comfortable family room and ample storage in the laundry/mechanical area. Outside, the fully fenced, south-facing backyard is perfect for enjoying sunny days on the deck. There’s parking for up to three vehicles with space to add a future garage if desired. This Cathedral gem blends character, comfort, and modern updates — all in one of Regina’s most beloved neighbourhoods. Contact your sales agent to schedule your viewing! (id:41462)
2 Bedroom
1 Bathroom
910 ft2
Jc Realty Regina
2504/2505 311 6th Avenue N
Saskatoon, Saskatchewan
Penthouse-Style Double Unit with Unmatched River & City Views Welcome to 2505/2504 – 311 6th Ave N, an extraordinary penthouse-style residence in one of downtown’s most reputable and highly sought-after buildings. This rare double unit, professionally combined, offers one of the largest and most unique floorplans in the entire tower—completely customized and truly one of a kind. Step inside to discover expansive living spaces wrapped in unreal river and skyline views from every window—hands down some of the best views in Saskatoon at this height. The luxury continues with gleaming Brazilian hardwood floors, granite throughout, a stunning custom wet bar, and an elegant fireplace anchoring the open-concept living room. The spacious dining area flows seamlessly to a second balcony spanning over 20 ft, perfect for entertaining. The dream primary suite features a spectacular 5-piece ensuite, complete with a jetted soaker tub, a large mist & rainfall shower, and dual sinks. Through double patio doors, the primary opens onto another private 22-ft deck perched on the 25th floor—your own serene retreat in the sky. The unit offers 2 bedrooms, a dedicated office, an additional 3-piece bathroom, and in-suite laundry. Custom maple cabinetry provides exceptional storage throughout. This rare offering includes two underground parking stalls, side by side—a true luxury in the downtown core. Residents enjoy access to outstanding building amenities, including a hair salon, convenience store, racquetball court, fenced green space, weight room, dry sauna and much more. A property of this caliber must be seen to be fully appreciated. Experience penthouse-style living with unparalleled views in the heart of Downtown Saskatoon. (id:41462)
2 Bedroom
2 Bathroom
1,354 ft2
Realty Executives Saskatoon
1442 Nicholson Road
Estevan, Saskatchewan
Spacious 1,236 sq. ft. bungalow on a large lot with exceptional parking and upgrades throughout! This 4-bedroom home (2 up, 2 down) features two concrete driveways, full RV parking with cement pad, a single attached heated garage, plus a 350 sq. ft. heated workshop with rear yard access. Inside, enjoy a bright living room, updated kitchen and dining area with garden doors leading to a covered deck overlooking a beautifully landscaped yard. Main floor offers two bedrooms and a fully renovated 4-piece bath, with plumbing in place for optional main-floor laundry. The developed basement includes a family room with electric fireplace, two additional bedrooms, an updated 3-piece bath, and a large laundry/utility area. Brand new Lennox furnace and air conditioner in March 2025. Motivated seller! (id:41462)
4 Bedroom
2 Bathroom
1,236 ft2
RE/MAX Blue Chip Realty - Estevan
Range Rd 2245 Acreage
Garden River Rm No. 490, Saskatchewan
Welcome to the acreage you’ve been waiting for. Built in 2007 and set on 2.51 acres, this well-planned property offers the space, privacy, and simplicity that acreage living is all about—just 17 minutes from Prince Albert. The 1,260 sq. ft. home features a thoughtful open floor plan with a spacious living room, three bedrooms, and a versatile den—perfect for a home office, hobby space, or extra flex room. In-floor slab heating provides consistent comfort year-round, while the layout keeps everyday living easy and functional. All appliances are included, making this home truly move-in ready. Whether you’re looking for room to breathe, space to grow, or a quieter pace just outside the city, this property offers the balance of rural living with the convenience of being close to town. (id:41462)
3 Bedroom
1 Bathroom
1,260 ft2
Advantage Real Estate
1704 1st Avenue
Rosthern, Saskatchewan
Great starter home in Rosthern on a 60x150 lot! 960 sq ft 3 bed 1 bath home with an open basement ready for future development and a 12x24 detached garage in the back. New high efficient furnace was recently installed. Located close to the future new hospital! Rosthern has many amenities and is a great community. (id:41462)
3 Bedroom
1 Bathroom
960 ft2
Rosthern Agencies
422 Cockcroft Place
Saskatoon, Saskatchewan
The "Oliver" (Bonus Room Plan) by North Ridge Development Corporation is a "Suite Ready" 1703 square foot 2-Storey home located in the growing community of Brighton. A bright main floor layout featuring a large kitchen with walkthru pantry and island, dining area, living room, and 2-pce bath. Durable vinyl plank flooring in kitchen, living and dining rooms is attractive in appearance, high quality shelving in all closets and an upgraded trim package giving a fresh and modern feel along with beautiful cabinetry and quartz counter tops. The 2nd level features 3 bedrooms, a 4-piece main bathroom, a centralized bonus room, and laundry. The master bedroom showcases beautifully with a 4-piece ensuite and walk-in closet. A side basement entry adds potential for future development or suite options. This home also includes a heat recovery ventilation system and high efficient furnace. GST and PST included in purchase price with applicable rebates to builder. Saskatchewan Home Warranty Premium Coverage. This home is move-in ready! (id:41462)
3 Bedroom
3 Bathroom
1,703 ft2
North Ridge Realty Ltd.
470 Cockcroft Place
Saskatoon, Saskatchewan
Welcome to the "Elias" model by North Ridge Development Corporation backing green space in Saskatoon's growing community of Brighton. The craftsmanship is truly evident in this well built 2237 square foot 2-Storey home that includes a side entry for future basement suite along with a unique feature, a 4th bedroom and 3-pce bath located on the main floor! The main level also includes a large kitchen with walk in pantry and island, and a good sized dining and living area. The second level has 3 bedrooms, a bonus room, a 4-piece main bathroom, 5-piece ensuite with tub and shower, and a convenient full size laundry room. This spacious floorplan is ideal for a growing family and provides the opportunity for a well designed 2-bedroom basement suite. Includes front driveway and front landscaping. Saskatchewan Home Warranty Premium Coverage Plan. GST/PST included in purchase price with any rebates to builder. *Home is now complete and ready for possession* Call to View! (id:41462)
4 Bedroom
3 Bathroom
2,237 ft2
North Ridge Realty Ltd.
106 1128 Mckercher Drive
Saskatoon, Saskatchewan
Welcome to this well-maintained, move-in-ready townhouse in the highly desirable Wildwood Village, ideally located near parks, schools, and transit. Offering comfort, convenience, and great value, the bright kitchen opens to a cozy eating area filled with natural light, while the family room overlooks a private, south-facing backyard—perfect for relaxing or summer barbecues in the fully fenced yard. Upstairs, you'll find two bedrooms with ample closet space, and the finished basement includes a third bedroom, a full bathroom, a versatile den, a large storage closet, and a utility area. The home comes with one parking stall and plenty of visitor parking nearby. Wildwood Village provides outstanding amenities like a tennis court, pickleball, basketball hoops, and a playground right across the street. Whether you're a first-time buyer, small family, student, pet owner, or anyone seeking an affordable, easy lifestyle in a vibrant community, this townhouse is an excellent choice. Don’t miss out—schedule your showing today! (id:41462)
3 Bedroom
3 Bathroom
1,040 ft2
Realty Executives Saskatoon
205 490 2nd Avenue S
Saskatoon, Saskatchewan
This stunning New York loft style condo at prestigious No 1 River Landing is a great investment opportunity! One of only 2 of the Unique floor plans (1 bed, 2 baths) in the building. East facing location overlooking both the fountains of Nasser Place and the river. Lots of natural light, European style kitchen with quartz counter tops and stainless steel appliances. In suite laundry, window treatments, hardwood flooring and sliding barn doors. Primary bedroom features custom closet the length of the wall. Gorgeous lobby and amenities room, and state of the art gym all overlooking the river. In the heart of downtown next to the Remai Modern Art Gallery. Walking distance to shops, dining and amenities the downtown has to offer! Current tenant would stay if buyer would like an investment opportunity considering all of the potential downtown development including a possible new arena!! This is a MUST SEE! (id:41462)
1 Bedroom
2 Bathroom
713 ft2
Realty Executives Saskatoon
2410 Melrose Avenue
Saskatoon, Saskatchewan
Make it your own!!!Needs some attention but huge opportunity to live in with income or dedicated revenue property!!!Excellent 3 bedroom raised bungalow with 3 bedroom basement self contained suite with own laundry, lots of large windows in suite! Excellent location .Fully fenced, landscaped yard. (id:41462)
6 Bedroom
2 Bathroom
1,120 ft2
Royal LePage Varsity
1010 104th Avenue
Tisdale, Saskatchewan
Welcome to 1010 104th Avenue – Comfort, Space & Convenience Nestled in a quiet neighborhood, this inviting 3-level split offers a smart, open-concept layout that maximizes space and natural light. The fully fenced yard provides privacy and security, complemented by a single-car garage with convenient back alley access. Inside, you'll find six bedrooms – three up and three down – ideal for families, guests, or flexible living arrangements. A spacious crawl space adds valuable storage, while central air conditioning keeps you cool and comfortable during Saskatchewan’s warm summer days. Located just minutes from both local schools and downtown, this home combines peaceful living with unbeatable proximity to amenities. (id:41462)
6 Bedroom
3 Bathroom
1,164 ft2
Century 21 Proven Realty
15 Christopher Place
White City, Saskatchewan
THIS IS NOT A CONDO AND THE YARD IS NOT SHARED. You get almost 3,000 SQFT of living space with this beautiful 2 storey walkout that has the location you will love, Wonderful White City! Backs the golf course and park which includes walking paths and all the fun a family requires! You are welcomed by the beautiful front yard and covered front steps that lead you into the foyer that brings flow through the entire home. Amazing natural light fills both the main and 2nd floor. With this open concept floor plan you will just love what this home offers. Great sized living room with a gas fireplace that creates a elegant focal point and hardwood flooring that runs through most of the main level. The kitchen offers a centre island, with extra seating, also featuring ample counters and cabinetry, backsplash, and pantry. The main floor also includes an office with its own 3 piece bathroom, laundry and direct entry into garage. The main floor comes complete with a 2 piece bathroom, also the dining area has patio doors leading to the deck with a beautifully landscaped backyard. The 2nd floor features 2 spacious bedrooms with the primary bedroom sized for your king size suite, a walk-in closet & a 5 piece bathroom with his and her sinks. This floor is finished with a 4 piece bathroom with tub surround and another huge bedroom. The lower level is fully finished with a family room, 3rd and 4th bedroom and a den perfectly set up for your media room. This floor is complete with a 4 piece bathroom with tub surround. Other features include newer furnace, heated basement floor, double attached garage, walkout basement to patio and much more! This home is in a fantastic location. Set up your viewing today you don't want to miss out on this one! (id:41462)
4 Bedroom
5 Bathroom
1,748 ft2
Global Direct Realty Inc.
1750 Ottawa Street
Regina, Saskatchewan
680 sq ft bungalow nestled in General Hospital. This property is a perfect fit for savvy investors looking for a low-maintenance, income-generating property with long-term tenants already in place. Main floor features 2 bedrooms and 1 full bathroom, the non-regulation basement suite offers an additional 1 bedroom and 1 bathroom. Key infrastructure upgrades include sewer and water lines replaced in the summer of 2018 and the installation of a backflow valve for peace of mind. The property also boasts a fully fenced backyard, offering private outdoor space for tenants to enjoy. Located in a strong rental area close to downtown, public transit, parks, and medical facilities, this bungalow offers both convenience and consistent rental demand. (id:41462)
3 Bedroom
2 Bathroom
680 ft2
Realty Executives Diversified Realty
42 127 Banyan Crescent
Saskatoon, Saskatchewan
Welcome to Briarwood Living! This townhouse condo offers the perfect balance of comfort, style, and convenience. Ideal for first time buyers, young families, or investors. Step inside to a bright, open concept main floor where the living room, dining area, and classic white heritage kitchen flow together seamlessly. Large patio doors open to your backyard space, which does not back other units. Upstairs, you’ll find two spacious bedrooms and a 4 piece bathroom. The fully finished basement adds even more living space, complete with a family room, laundry and an additional 4 piece bathroom, perfect for a home gym or a cozy home theatre setup. A single attached garage with direct entry adds convenience, and there is ample visitor parking located nearby for friends and family. Enjoy living close to Lakewood amenities, parks, schools, and public transit, all while being part of one of Saskatoon’s most sought after communities. Immediate possession available. (id:41462)
2 Bedroom
2 Bathroom
1,190 ft2
Boyes Group Realty Inc.
725 Shropshire Avenue
Radville, Saskatchewan
Welcome to this spacious 6 bedroom, 3 bathroom home located in the welcoming community of Radville. Set on a large corner lot, this property features an oversized single attached garage and a brand new deck out back—perfect for outdoor living and entertaining, with lots of space to build that dream garage. Inside, you’ll appreciate the generous room sizes, including a dedicated dining room and large bedrooms ideal for families or guests. The basement hosts a big rec room that can easily serve as a second living room, kid's play area, or the perfect hangout space for teenagers. With plenty of storage, lots of room to grow, and recent updates including a newer furnace, water softener, and water heater, this home offers comfort and peace of mind. Located on a quiet street, this is a great opportunity for families looking for space and community. Contact for your tour today! (id:41462)
6 Bedroom
3 Bathroom
1,404 ft2
Century 21 Hometown
214 J Avenue N
Saskatoon, Saskatchewan
Located at 214 Avenue J North in Saskatoon’s established Westmount neighbourhood, this newly renovated and move in ready two bedroom bungalow offers a bright, welcoming feel throughout. The refreshed kitchen features garden doors leading to a private deck framed by mature climbing ivy, creating a peaceful outdoor space to enjoy. The fully fenced yard is perfect for those furry family members and privacy. The primary bedroom stands out with built in shelving and an unusually large walk-in closet, while the finished basement provides a comfortable family room and a handy second bathroom with sink and toilet. A few of the recent upgrades to note include updated windows and doors, electrical and plumbing improvements, new flooring/light fixtures and paint and various other modern touches that make the home show beautifully. Outside, the 24' x 14' single garage adds great functionality. Westmount is known for its tree lined streets, character homes, and convenient proximity to downtown, parks, schools, local cafés, grocery stores, and the river, all within a few minutes’ reach. With Saskatoon’s growing amenities, strong sense of community, and vibrant urban atmosphere, this property is an inviting opportunity to settle into a well-located, charming home. Perfect opportunity for the first time buyer or person looking to start or add to their rental portfolio! (id:41462)
2 Bedroom
2 Bathroom
762 ft2
Trcg The Realty Consultants Group
165 Pasqua Street N
Regina, Saskatchewan
Solid 3 bdrm bung with completed basement. Numerous upgrades include PVC windows, exterior siding and brick, shingles, flooring up and down, bathroom renovation, suite in basement plus many more. Large lot with lots of room for garage. (id:41462)
4 Bedroom
2 Bathroom
1,092 ft2
Century 21 Dome Realty Inc.



