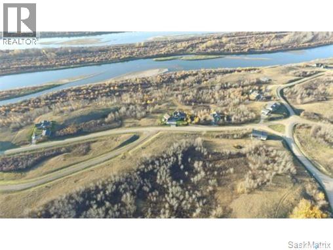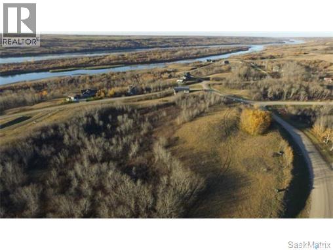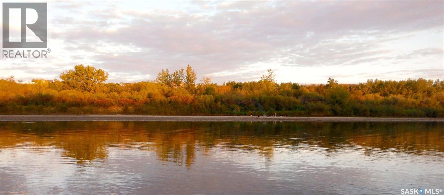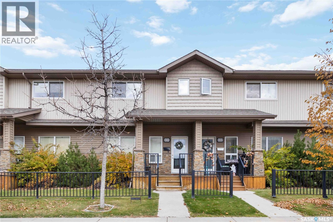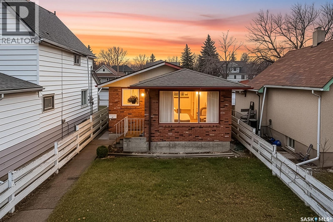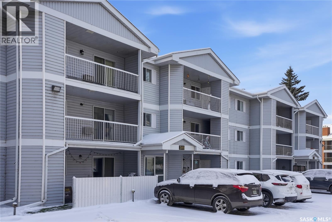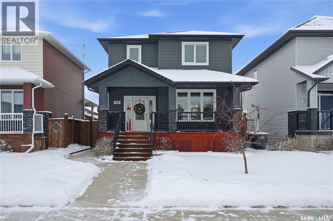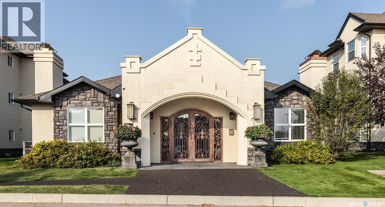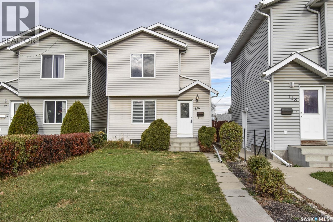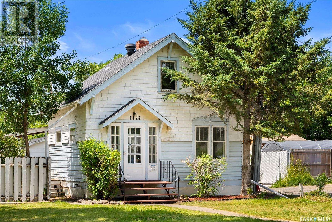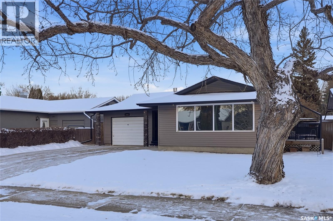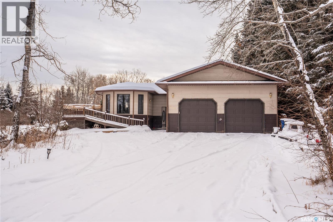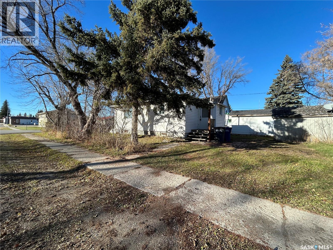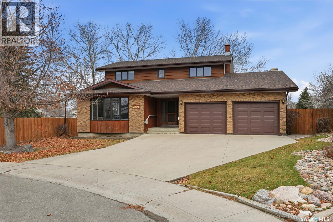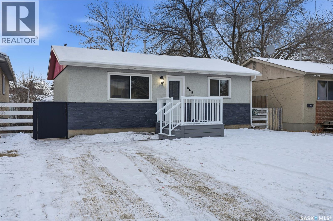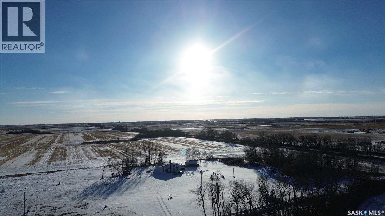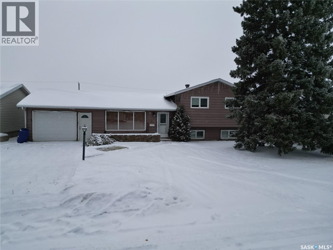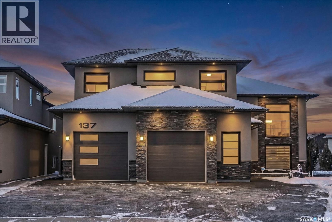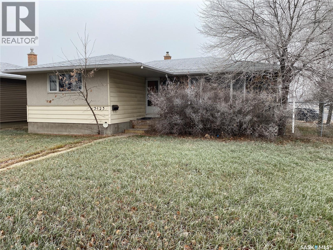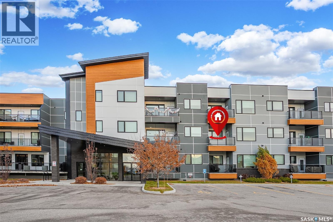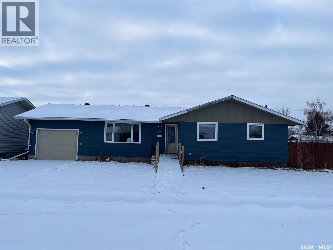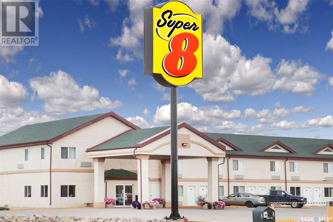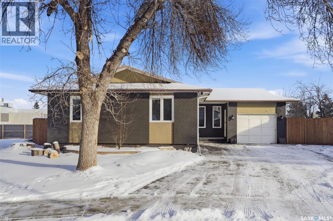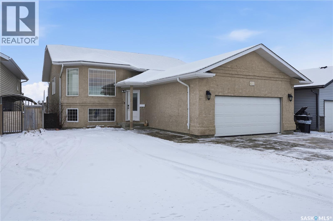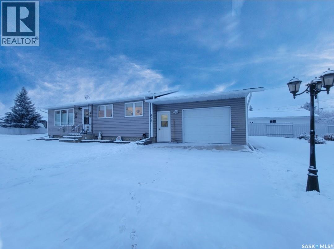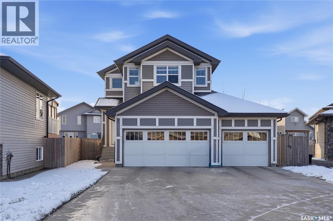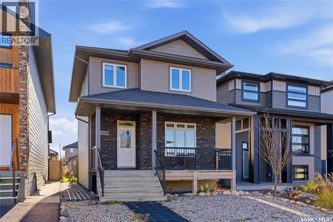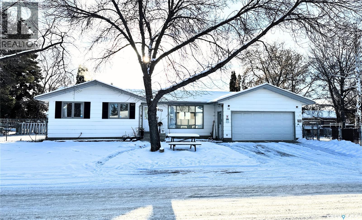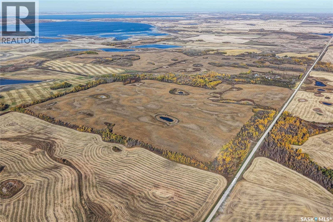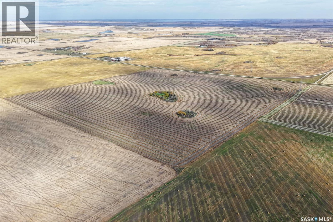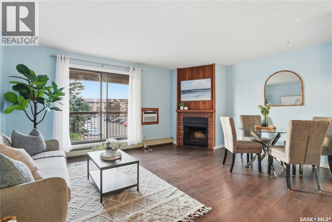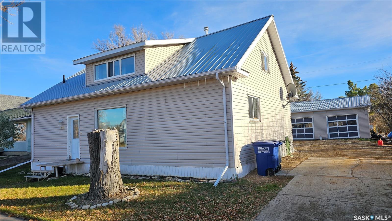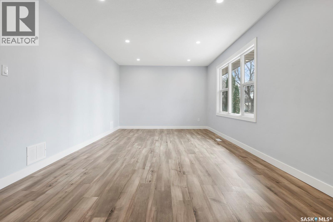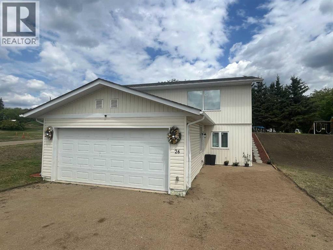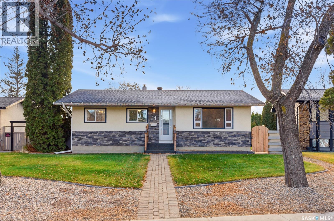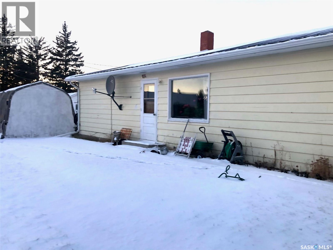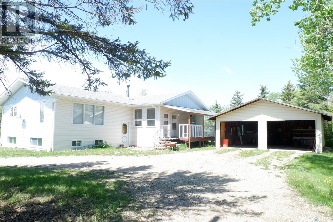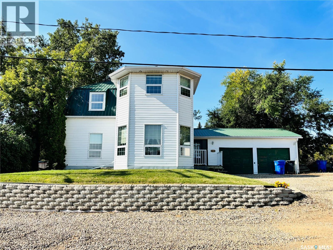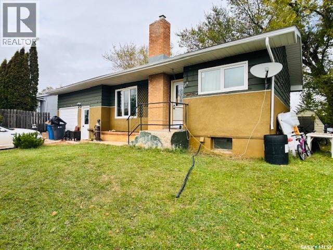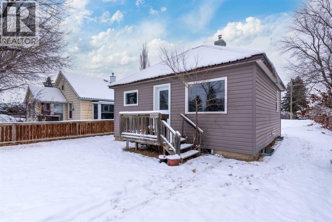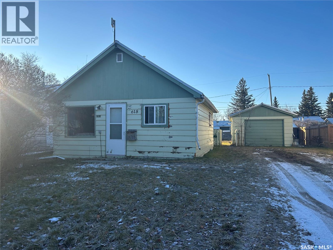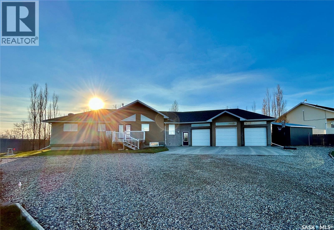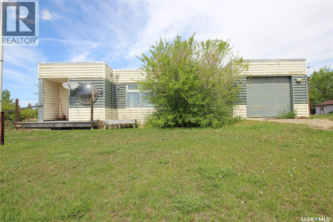Property Type
415 Saskatchewan Road
Laird Rm No. 404, Saskatchewan
Discover one of Sarilia Country Estates’ most striking settings at 415 Saskatchewan Road. This elevated lot is perched high on the hillside, offering the potential for dramatic, sweeping views of the river valley and surrounding natural prairie landscape. Its unique positioning provides a sense of openness and privacy, enhanced even further by municipal reserve greenspace along one side and across the rear portion of the property—giving you more nature, fewer neighbours and room for your imagination to take shape. Sarilia Country Estates is a peaceful river valley community just minutes from Langham and an easy drive to Saskatoon. With access to scenic walking trails, the North Saskatchewan River for recreation, and plenty of greenspace, it’s the ideal location for those seeking tranquility and a close connection to nature. Services such as power, natural gas and high-speed internet are available, making it easy to start planning your dream home. Whether you want wide-open views, extra privacy or a unique building site that stands apart, 415 Saskatchewan Road delivers it all. Embrace the elevation, the landscape and the opportunity to create something truly special. (id:41462)
Exp Realty
313 Laurier Crescent
Laird Rm No. 404, Saskatchewan
Welcome to 313 Laurier Crescent—an exceptional opportunity at Sarilia Country Estates for those seeking value, views and a peaceful river valley lifestyle. This generously sized lot is priced far below the neighbouring property, making it one of the best deals in the community. With the right home design, this site offers the potential to capture beautiful views of the North Saskatchewan River and the surrounding landscape. Even better, the lot sits next to a municipal reserve greenspace, providing extra privacy, natural beauty and no immediate neighbour on one side. Sarilia Country Estates is a vibrant rural community just minutes from Langham and an easy commute to Saskatoon. Residents enjoy access to the river for kayaking, fishing and outdoor recreation, along with scenic trails, abundant greenspace and a quiet, close-knit atmosphere. Services including natural gas, power and high-speed internet are available at the property line, giving you a strong foundation to plan your future home. Whether you’re building a full-time residence, a weekend escape or a long-term investment, 313 Laurier Crescent offers incredible value in a setting known for its charm and tranquility. Secure this below-market lot and imagine the possibilities. (id:41462)
Exp Realty
205 Sarilia Way
Laird Rm No. 404, Saskatchewan
Discover the most affordable opportunity to build your dream home at Sarilia Country Estates. 205 Sarilia Way is currently the lowest-priced lot available in this scenic river valley community, offering exceptional value for anyone looking to enjoy peaceful country living just minutes from the city. Nestled along the North Saskatchewan River near Langham, Sarilia is known for its natural prairie landscape, rolling views, and abundant greenspace. Residents enjoy walking trails, access to the river for kayaking, fishing and quiet nature time, plus a friendly, close-knit community feel. This serviced lot provides power, natural gas, high-speed internet and telephone at the property line, giving you the flexibility to start planning your ideal home or getaway retreat. With its tranquil setting, affordable price and year-round recreation options, 205 Sarilia Way is an excellent entry point into one of the area’s most unique rural communities. Whether you're thinking of a full-time residence or a peaceful escape from the bustle, this is your chance to secure a great lot at a great price. (id:41462)
Exp Realty
336 Willowgrove Lane
Saskatoon, Saskatchewan
Beautifully maintained by the original owners, this 3 bedroom, 3 bath townhome in the heart of Willowgrove shows exceptional care and pride of ownership throughout. Just steps from Willowgrove Square, schools, parks, and local amenities, it offers both convenience and community. The bright, open main floor features 9 ft ceilings, large windows, and a stylish maple kitchen with granite countertops, island complete with an extended cantilever for seating, and a spacious dining space. Enjoy a private, fully fenced yard perfect for relaxing or entertaining. Upstairs offers a spacious primary suite with 2 piece ensuite, while the basement is open for future development. Some additional features include, upgraded water heater (2022), Central A/C (replaced in 2016), a professional paint job was completed throughout the home including interior doors (2021). Other noteworthy features include, natural gas BBQ hookup, a single detached garage, and one extra electrified parking space, this home is truly move in ready. Located in a safe and desirable neighbourhood this home will not last long. (id:41462)
3 Bedroom
3 Bathroom
1,320 ft2
RE/MAX Saskatoon
651 Stadacona Street E
Moose Jaw, Saskatchewan
Welcome home to this cute and inviting bungalow, perfectly situated across the street from an elementary school and just a few blocks away from all major shopping amenities. Whether you’re a first-time buyer or looking to downsize, this property offers incredible value and convenience. Step inside to find a spacious and bright living room, a step-saver kitchen with adjoining dining space, three comfortable bedrooms on the main floor and a 4pc bathroom. The basement offers plenty of space for family living including a good-sized rec area, family room, a 3pc bathroom, spacious laundry room and a large additional bedroom that is currently set up as a primary bedroom. The utility/laundry room completes the basement. This home has excellent bones, and features updated water and sewer lines, ensuring reliability for years to come. Out back there is room for 2 cars to park and a lovely little yard to create your dream out-door space! With its cozy charm and functional layout, this bungalow is a fantastic opportunity to begin your homeownership journey. Don’t miss out—homes like this don’t last long! (id:41462)
4 Bedroom
2 Bathroom
905 ft2
Royal LePage® Landmart
104 309a Cree Crescent
Saskatoon, Saskatchewan
Check out this bright and affordable SOUTH-FACING 2-bedroom condo in The Carolinas—just minutes from downtown Saskatoon in desirable Lawson Heights! This upgraded, and beautifully maintained main-floor unit offers exceptional value with in-suite laundry, an exclusive electrified parking stall located right outside your private patio, and convenient enclosed deck storage. Inside, you’ll love the open and functional layout, with the living room flowing seamlessly into the kitchen and dining area. The primary bedroom features a large walk-in closet, and the entire home is exceptionally well cared for. This second-owner unit is move-in ready! The location is unbeatable: steps from parks, bus routes, and every amenity you could need, including groceries, shopping, medical services, banks, schools, and more. With ample on-site guest parking—and easy street parking as well—this home is perfect whether you're starting or downsizing. The Carolinas is a well-managed and well-maintained complex with a healthy reserve fund, giving peace of mind to future owners. Come see what this wonderful unit has to offer! (id:41462)
2 Bedroom
1 Bathroom
826 ft2
Realty Executives Saskatoon
405 Golden Willow Way
Warman, Saskatchewan
Beautifully Finished Home in a Prime Warman Location – 405 Golden Willow Way. Great value in Warman with quick, convenient access in and out of the residential area. This immaculately kept property shows 10/10 and boasts outstanding curb appeal from the moment you arrive. All the work is done—simply move in and enjoy. Step inside to a warm and inviting main floor featuring an open-concept living and dining area with rich maple hardwood flooring, perfect for both everyday living and entertaining. The west-facing kitchen overlooks the backyard and is equipped with granite countertops, maple cabinetry, a pantry, and ceramic tile flooring, offering both style and functionality. A main-floor laundry room and convenient 2-piece bathroom add to the thoughtful layout. Upstairs, you’ll find three comfortable bedrooms, including a primary suite with its own 3-piece ensuite, along with an additional 4-piece bathroom for family or guests. The fully developed basement, complete with a separate entrance, adds exceptional flexibility. It includes a spacious family room, a 4th bedroom, a beautifully finished 3-piece bathroom, and ample storage—ideal for extended family, guests, or future suite potential (buyer to verify local regulations). Outside, the property continues to impress with completed landscaping, walkways, and fencing. Enjoy two covered outdoor spaces: a front covered deck and a covered deck off the kitchen overlooking the backyard—perfect for relaxing evenings and outdoor dining. The 24 × 24 detached garage features insulated walls and plenty of room for vehicles, storage, or hobbies. Don’t delay—homes this well-maintained with this level of finish are hard to find in Warman. This property truly stands out and is ready for its next owner to fall in love. (id:41462)
4 Bedroom
4 Bathroom
1,420 ft2
Boyes Group Realty Inc.
7320 Dalgliesh Drive
Regina, Saskatchewan
Are you searching for a place to call home before Christmas, check out this beautifully updated 823 sq ft top-floor condo located in Regina’s desirable Sherwood Place neighbourhood. This bright and inviting home has been thoughtfully maintained and offers both comfort and functionality. The spacious living room is filled with natural light from large windows and features laminate flooring that flows seamlessly into the kitchen. The kitchen itself is both stylish and practical, showcasing white cabinetry, butcher block countertops, and extended counter and cabinet space. A convenient built-in desk area adds versatility for work or study. Both bedrooms are generously sized with plush carpeting and ample closet space, while the 4-piece bathroom includes a tiled surround for a modern touch. The in-suite laundry room comes equipped with a new washer and dryer, along with plenty of storage space. The furnace and air conditioning have been updated as well. There is additional storage on the balcony and the lights and privacy greenery make the balcony the perfect place to relax. This top-floor unit offers privacy, low-maintenance living, low property taxes and tasteful updates throughout—perfect for first-time buyers, downsizers, or anyone seeking a move-in ready home in a great location! (id:41462)
2 Bedroom
1 Bathroom
823 ft2
RE/MAX Crown Real Estate
208b 415 Hunter Road
Saskatoon, Saskatchewan
This clean and move-in ready 2-bedroom, 1-bath home offers comfortable living in a well-maintained community. Enjoy the bright and open floor plan that flows seamlessly to a private northwest-facing deck—perfect for relaxing or entertaining. Located right next to the recreation building, you'll have easy access to great amenities including a swimming pool, billiards table, meeting room, and fully equipped gym. Two convenient surface parking stalls are included. Whether you're a first-time buyer, downsizing, or looking for a solid investment, this home is a great opportunity in a desirable location. (id:41462)
2 Bedroom
1 Bathroom
904 ft2
Century 21 Fusion
120 115th Street W
Saskatoon, Saskatchewan
Welcome to 120 115th Street West – located in the heart of Sutherland! A 1,252 sq ft two storey home, offering 4 bedrooms total, 3 bath, and a functional layout. Stepping into the main living room – with warm laminate flooring carrying throughout to the kitchen and dining area. Kitchen provides fridge, stove, microwave hood fan, dishwasher, island and pantry for optimal storage space, and is open to your dining area. With plenty of large windows allowing natural light to flow, a 2-pc bath, and access to your back deck, completing this floor. Upstairs you will find 3 bedrooms, all with carpet flooring, and the primary giving access to the 4-pc bath + laundry. Your basement is fully finished and equipped with a bedroom, 3-pc bath with corner glass shower, kitchen containing fridge, stove and hood fan, as well as a living room with carpet and separate laundry. Utility room completes your basement. Backyard is fully fenced and features a wooden deck with black railing and built-in bench. Located in a great location – right across from Sutherland Park, walking distance to many amenities on Central Ave and quick access to Circle Drive! (id:41462)
4 Bedroom
3 Bathroom
1,252 ft2
Derrick Stretch Realty Inc.
1424 Royal Street
Regina, Saskatchewan
Welcome to this charming 1 1/4 storey home, nestled on a generous lot in the heart of Rosemont. Built in 1930, this charming home offers 2 bedrooms and 1 bathroom, complete with a classic clawfoot tub. The main floor features beautiful hardwood flooring in the cozy living room and bedroom, the kitchen is functional and has a view to the yard, along with the added convenience of main floor laundry. Upstairs, you'll find the second bedroom, a 3 piece bathroom bathroom, and additional storage space—perfect for keeping things tidy and organized.Step outside to enjoy the spacious yard, which includes a large deck ideal for relaxing or entertaining, a shed for extra storage, extra parking, and an oversized single detached garage. New furnace installed Dec/25. Whether you're a first-time home buyer or looking to build your investment portfolio, this property has great potential. (id:41462)
2 Bedroom
1 Bathroom
572 ft2
Coldwell Banker Local Realty
1262 109th Street
North Battleford, Saskatchewan
.Step into this quaint and cozy 754 sq. ft. bungalow—an excellent opportunity to begin your journey into home ownership. Featuring 2 bedrooms and 1 bathroom, this charming home offers a bright living space, a functional kitchen, and main floor laundry for added convenience. Situated on a 50 ft x 120 ft. lot in North Battleford, the property includes a partial basement for storage, laundry, and utility room. With its affordable price point and inviting layout, this home is perfect for first-time buyers, downsizers, or anyone looking to add value with personal touches. Don't miss your chance to make this warm and welcoming property your own! Sold as is* in proces of attaining 2025 property tax amount. As per the Seller’s direction, all offers will be presented on 12/15/2025 5:00PM. (id:41462)
2 Bedroom
1 Bathroom
754 ft2
Century 21 Prairie Elite
1065 East Centre
Saskatoon, Saskatchewan
Welcome to 1065 East Centre—one of the best locations in Eastview. 3+1 bedroom and 2 fully renovated bathrooms. This beautifully renovated bungalow offers a full kitchen transformation with quartz countertops, tile backsplash, gas range, and high-quality appliances. All bathrooms have been redone, including a main-floor bath with a deep soaker tub and tiled surround, plus a custom tiled steam shower in the basement. The main level features three bedrooms, Open Main Floor concept with many modern day features. Some of those features include built-in sound in the living room, linear, gas, fireplace, new lighting, and decor . While the fully developed basement includes a large family room with projector and screen, a spacious bedroom, upgraded laundry room, and impressive storage. Furnace and hot water tank along with electrical panel have been replaced. The home has PVC windows throughout. A side entry provides excellent potential for a future suite. Additional highlights include a gas fireplace in the living room, built-in speaker system, composite deck with side patio doors, double concrete driveway, and an attached single garage. Homes with this level of renovation and care are truly hard to find. (id:41462)
4 Bedroom
2 Bathroom
1,034 ft2
Trcg The Realty Consultants Group
107 2nd Avenue S
Pierceland, Saskatchewan
Over 3,000 sqft of finished living space in this beautifully maintained three-bedroom home situated on 0.86 acres—right in town but with all the privacy you could want. The main floor offers a well-designed layout with the primary bedroom featuring a spacious ensuite, a dedicated laundry room, and an additional bedroom. The kitchen, dining, and living room are all open concept, creating a bright, inviting space. Large windows throughout the main level bring in tons of natural light and give you views of the mature trees surrounding the property. The fully finished basement adds even more usable space, with a third bedroom, two versatile flex rooms that can be used as an office, hobby space or storage, and a generous family room anchored by a cozy wood-burning stove that was installed in 2024 (WETT certified). Outside, the property truly shines. A large fenced area currently serves as a dog run, but it can easily be repurposed for gardening, kids, or extra outdoor living. There are tons of mature trees on the property creating privacy for you to enjoy your yard with a dedicated fire pit area. A heated double attached garage and new shingles in 2022 completes the package. Septic will have to be pumped out the grey water goes into the town sewage system. (id:41462)
3 Bedroom
4 Bathroom
1,600 ft2
Coldwell Banker Signature
723 4th Avenue
Whitewood, Saskatchewan
Check out this AFFORDABLE home w/ detached garage on a nice, private lot full of mature trees! The main level features 2 bedrooms, 4pc bathroom, kitchen, and living room! Great starter home or rental property! Call today to view! (id:41462)
2 Bedroom
1 Bathroom
700 ft2
Royal LePage Martin Liberty (Sask) Realty
2626 Ehman Bay
Regina, Saskatchewan
This property presents a rare opportunity on a large, park backing, Cul-D-Sac located 2063 sq/ft family home. Features large living room & dining room, spacious bright kitchen with built-in range top and oven. Big eating area, family room with fireplace. Main floor laundry and 2 piece bath by back door, hardwood throughout main except laundry and bath. 4 bedrooms up with hardwood floors, as well as 2 bathrooms on the 2nd floor. The primary bedroom has a door to a deck overlooking the park, 3 piece ensuite with sit down shower, Boeing style tub in main bath. Basement development with large rec room, games area, huge den, 4 piece bath with jetted tub. Large storage in furnace area. Double attached garage with two doors. Spacious wedge shape lot backing onto the park. Smoke and pet free home E. & O.E. (id:41462)
4 Bedroom
4 Bathroom
2,063 ft2
RE/MAX Crown Real Estate
869 Macklem Drive
Saskatoon, Saskatchewan
Welcome to 869 Macklem Drive, a stylish and fully updated 660 sq ft bungalow offering modern living in the family-friendly neighbourhood of Massey Place. Featuring 3 bedrooms, 2 full bathrooms, and a detached garage, this home has been completely transformed inside and out, making it an excellent fit for first-time buyers, downsizers, or investors. This home has all new electrical and plumbing throughout the house, along with a brand new furnace! Stepping inside you'll discover new flooring, fresh paint, and updated lighting that brightens every space. The redesigned kitchen includes brand-new cabinets and appliances, plus your choice between an LG or Samsung dishwasher to match your preference. Both bathrooms have been fully refreshed with sleek, contemporary finishes. The finished basement adds even more value with a spacious family room, additional bedroom, and a second full bath, ideal for guests, a home office, or a cozy hangout space. Major mechanical upgrades offer extra peace of mind, ensuring comfort for years to come. Located close to schools, parks, and everyday amenities, this move-in-ready home blends convenience with modern style. Don’t miss your chance to make 869 Macklem Drive yours, schedule your private showing today! (id:41462)
3 Bedroom
2 Bathroom
660 ft2
Real Broker Sk Ltd.
15 Min Nw From Yorkton Acreage
Orkney Rm No. 244, Saskatchewan
Just a short 15 minute drive North of Yorkton off highway 9 and down a major grid, you will find a 30 acre, 3 Bed, 2 Bath property with an older 14x24 garage. A lot of the expense has been completed as a lot of work was required to get the property ready to start finishing the inside of the home. This was once thought to be the sellers forever property however life had different plans! Once a neglected overgrown property has now been cleared nice and open in the main yard with a beautiful mature shelter surrounding. Loads and loads of gravel were brought in for the main yard. Underground power and water lines were put in for several watering bowls to be added. A 200 amp outside service panel was added as well. The well was commissioned with new pumps. There is a septic tank and pump out. For your convenience the property is also hooked up to Yorkville Reverse Osmosis water so no need for the house to have various water treatment equipment. NEW Hot water tank, NEW Yorkville water reservoir with new pump for that as well. In the house there is some NEW pex plumbing, 200 amp service and a 2024 Built in Maytag dishwasher. Although the inside of the home needs renovating, the seller has gone thru the expense of NEW PVC Windows except a couple, NEW Asphalt roof with silverboard insulation underneath and NEW soffit and facia. The home sits on a concrete foundation with 2000 sq ft including a large vaulted family room which opens up to the second floor additional bedrooms, bath and loft area. The house original half moon design has been changed to be able to add on or add an attached garage. The house has been fully insulated with a combo of pink and stryrofoam with house wrap and ready for siding. There is a dugout that may still have some Trout and there is approximately 20 acres of hay land surrounding the property. There is amazing potential here to continue on and have a great hobby farm. Off Main grid with school bus service to Yorkton. Close to lake! (id:41462)
3 Bedroom
2 Bathroom
2,000 ft2
Royal LePage Premier Realty
129 Dianne Street
Balcarres, Saskatchewan
Welcome to 129 Dianne Street, a well-situated home tucked away in a quiet area on the east side of Balcarres. This charming 3-level split is ready for new owners and offers an excellent opportunity to add your own personal touches with some paint and flooring updates. With great bones and a functional layout, this property provides a solid foundation for comfortable family living. The main floor features an inviting open-concept design that flows effortlessly from the living room into the kitchen and dining areas. The kitchen offers ample cabinetry, a convenient island, and plenty of additional storage throughout the home. From the back foyer, you’ll appreciate the direct entry into the oversized single attached garage—a practical benefit for Saskatchewan weather. Upstairs, you’ll find three generous bedrooms. The primary bedroom includes a convenient 2-piece ensuite, while a 4-piece bathroom with a jet tub completes the upper-level retreat. The lower level offers even more potential, with space for a future fourth bedroom, a cozy family room, and a roughed-in bathroom. Large updated windows allow an abundance of natural light to filter in, making the space feel bright and welcoming. Outdoors, the property offers back alley access, a good-sized backyard, raised garden beds, a firepit area, and extra parking—perfect for gardening enthusiasts, families, or anyone who enjoys outdoor living. Whether you're looking for your first home, a family upgrade, or an investment opportunity, 129 Dianne Street delivers space, function, and potential in a peaceful location. Don’t miss your chance to make this home your own! (id:41462)
3 Bedroom
3 Bathroom
1,132 ft2
C&c Realty
137 Gillies Bay
Saskatoon, Saskatchewan
Tucked into one of the most coveted bays in the neighbourhood, this custom 1,793 sq ft modified bi-level delivers luxury, privacy and everyday convenience in a way few homes can match. Schools are a quick walk away, yet the area feels calm, quiet and exclusive. Step inside and the custom kitchen instantly sets the tone. Beautiful cabinetry, upgraded appliances and, the showstopper, a true Butler’s pantry. It comes fully loaded with an upright freezer, sink, extra prep surfaces with enough storage to keep every countertop picture-ready. The airy, vaulted ceilings lend to that spacious feeling of freedom. The primary suite feels more like a boutique retreat too. The ensuite is one of the largest you’ll find in Rosewood with a spa-level shower and tub. All bathroom floors throughout the home are heated too, creating that “I’m never going back” level of comfort. The oversized heated garage is built for real life. A bump-out plus a dedicated 7x11 workspace with a pass-through overhead door for easy backyard access, tonnes of overhead storage, and side-mount openers. Yes, the big truck fits. The rubber-coated driveway adds durability and longevity you can actually see and feel. Custom details appear everywhere, right down to the handcrafted metal gates leading to the backyard. And what a backyard. Professionally designed, fully developed and incredibly private thanks to mature trees and thoughtful landscaping. You’ll find even more living space in the 14x12 enclosed sunroom, a quiet, sheltered spot for morning coffee or late-night conversations. The fully developed basement keeps the luxury vibe going with a custom stone TV wall, built-in stereo speakers, and smart storage including under-stair solutions. In the back yard you’ll find a shed, plus the fully enclosed area under the deck. Storage, design, craftsmanship and location all collide here. Homes like this rarely hit the market. Welcome to 137 Gillies Bay, where every detail has been elevated. Ready when you are. (id:41462)
4 Bedroom
3 Bathroom
1,793 ft2
Real Broker Sk Ltd.
3123 6th Avenue N
Regina, Saskatchewan
Opportunity knocks in Coronation Park! This spacious 1,200 sq ft bungalow sits on a corner lot with excellent potential for the right buyer. The functional layout includes a generous primary bedroom featuring a 2-piece ensuite and his-and-hers closets, plus two additional main floor bedrooms and a full 4-piece bath. There’s also a 3-piece bathroom in the basement, providing extra flexibility for future development or suite potential. The Basement is partially developed with a large rec room, bedroom and laundry/utility room. A standout feature is the 25’ x 24’ double detached and insulated garage with natural gas, perfect for anyone needing secure parking, storage, or a workshop space. The fully fenced yard adds outdoor living potential. Located in Coronation Park, the home is close to both Thom Collegiate and O’Neill High School, as well as elementary schools and North End shopping. Whether you’re looking to flip, invest, or renovate while you live in it, this is a solid opportunity to get into an established neighbourhood with long-term upside. (id:41462)
3 Bedroom
3 Bathroom
1,206 ft2
Realty Executives Diversified Realty
212 105 Willis Crescent
Saskatoon, Saskatchewan
Welcome to modern living in the heart of Stonebridge — a home that feels calm, intentional, and beautifully finished from the moment you step inside. This 1,083 sq. ft. condo offers an airy, open layout with 9-foot ceilings, large windows, and a thoughtful blend of comfort and contemporary style. Barely lived in and showing like new, every inch feels fresh, refined, and move-in ready. The kitchen is the centrepiece of the home: an inviting, well-planned space with a large island (complete with pullout drawers), quartz countertops, tile backsplash, under-cabinet lighting, stainless steel appliances, and an abundance of cabinetry including a built-in pantry. The living area flows seamlessly from here, framed by expansive natural light and opening onto a private covered balcony — the perfect spot for a quiet moment or an evening to unwind. The primary suite is a retreat of its own, offering a generous bedroom, walk-through closet, and a spa-inspired ensuite featuring dual sinks, a walk-in shower, and thoughtful linen storage. On the opposite side of the condo, a second bedroom and full four-piece bathroom create ideal separation for guests, a home office, or a creative workspace. This home also includes central air conditioning, Hunter Douglas window coverings, in-suite laundry, and heated underground parking with a large storage unit. The building itself offers impressive amenities: a well-equipped gym with a wall of windows, a lounge with pool table and shuffleboard, outdoor fire tables, and a private guest suite for visiting family and friends. An added bonus: the stylish, modern furniture can be included — allowing you to move in effortlessly and enjoy the space immediately. Step outside to Peter Zakreski Park with its walking trails, lake, and greenspace, or stroll to nearby cafés, groceries, shops, and services. With quick access to Circle Drive, the rest of the city is only minutes away. Be sure to check out the virtual tour! (id:41462)
2 Bedroom
2 Bathroom
1,083 ft2
Boyes Group Realty Inc.
404 Central Avenue
Montmartre, Saskatchewan
Opportunity! Upon entry is a large living room, kitchen and dining area, 3pc bath, laundry and 3 bedrooms. Going downstairs there is a large Rec Room. Basement is mostly finished. There is some evidence of moisture in the house. 1 car attached garage. (no direct entry). Corner lot. Alley access at the back of the property. (id:41462)
3 Bedroom
1 Bathroom
1,276 ft2
Sutton Group - Results Realty
508 12th Avenue E
Kindersley, Saskatchewan
Super 8 Hotel located in Kindersley. Very well maintained. Total of 48 rooms including 1 Jacuzzi Suite and 2 Suite Rooms, Meeting Room, Coin Laundry Room. Good location in Busy town. (id:41462)
24,000 ft2
Boyes Group Realty Inc.
19 Barr Place
Saskatoon, Saskatchewan
Welcome to 19 Barr Place – completely renovated 3-bed, 3-bath bungalow on a quiet Fairhaven cul-de-sac backing the park, steps from Fairhaven School. Step inside (smart Ring doorbell + security cameras included) onto luxury vinyl plank flooring throughout the entire main level, including bathrooms. Open-concept living and dining area features fresh paint, new LED lighting, and modern baseboards. The kitchen showcases brand-new high-gloss acrylic cabinets with quartz countertops. New closet doors, heat registers, and vents complete the transformation. Three bedrooms include a primary suite with 2-piece ensuite. The 4-piece main bathroom means no morning lineup. Both bathrooms fully renovated: new vanities, toilets, tub surrounds, mirrors, and whisper-quiet fans. Downstairs via the separate entrance, you'll find a spacious layout with concrete floors throughout the family room, den, and laundry/utility room. Renovated 3-piece bathroom. Foundation work complete – ready for your finishing vision or potential mortgage-helper suite. Outside, brand-new fence provides exceptional privacy on this generous irregular lot backing onto park. Deck with new railings.New Roof Shingles 2025. 2019 furnace and water heater provide peace of mind. Move-in ready main floor + development-ready basement + steps-to-Fairhaven school location. Schedule your showing today! As per the Seller’s direction, all offers will be presented on 12/15/2025 7:00PM. (id:41462)
3 Bedroom
3 Bathroom
1,160 ft2
Exp Realty
339 West Hampton Boulevard
Saskatoon, Saskatchewan
Welcome to 339 West Hampton Boulevard — a spacious and inviting 5-bed, 3-bath home offering 1,483 sq. ft. of comfortable living in one of Hampton Village’s most family-friendly areas. Built in 2009, this home features a bright open-concept main floor where the living room flows seamlessly into the dining area and a kitchen with smart appliances and a functional island. All bedrooms are generously sized, and the basement adds excellent extra living space with a large family room perfect for movie nights or games. Outside, you’ll find outstanding parking with a double-attached garage, two driveway spots, and an additional gravel space beside the driveway—ideal for a trailer or extra vehicle. The two-tiered backyard deck with a pergola on the lower level is a great spot to relax or entertain all summer long, and with two parks and four schools nearby, the location is hard to beat. Don’t miss your chance to make this fantastic property yours! Contact your favourite Realtor® and book a showing today! Note: The seller is in the process of removing their items from the garage. It will be clear for the next owner. (id:41462)
5 Bedroom
3 Bathroom
1,483 ft2
Real Broker Sk Ltd.
4920 Express Avenue
Macklin, Saskatchewan
Situated in the welcoming community of Macklin, this home places you close to schools, parks, and local amenities—ideal for families, first-time buyers, or anyone seeking a well-cared-for home at a fantastic value. Welcome to 4920 50th Avenue, a well-maintained 3-bedroom bungalow that showcases true pride of home ownership. Built in 1972, this home has seen several meaningful updates in the last five years, including new shingles, most windows replaced, updated flooring, and a new Bath Fitter tub in the main bathroom. The bright main floor offers a comfortable living room, functional kitchen and dining space, two bedrooms, and the convenience of main-floor laundry. The lower level adds a spacious rec room, an additional bedroom, a 3-piece bath, and great storage. Outside, enjoy a well-kept yard with a garden area, large storage shed, single attached garage, and RV parking pad. Located in the friendly community of Macklin, this move-in-ready home offers comfort, updates, and excellent value. (id:41462)
3 Bedroom
2 Bathroom
988 ft2
Century 21 Prairie Elite
419 Royal Street
Regina, Saskatchewan
Welcome to 419 Royal St. in Regent Park! This semi-duplex offers 3 bedrooms and 2 bathrooms, with an inviting main floor featuring a modern kitchen and upgraded windows. The fully finished basement provides additional living space and a second bathroom, while outside you’ll enjoy a generous yard. With its functional layout, numerous updates, and great outdoor space, this home is perfect for first-time buyers or investors. (id:41462)
3 Bedroom
2 Bathroom
954 ft2
Boyes Group Realty Inc.
138 Lehrer Close
Saskatoon, Saskatchewan
Welcome to this beautiful home tucked away on a quiet cul-de-sac in Hampton Village. The main level offers an inviting open-concept layout highlighted by stunning hardwood floors, 9-ft ceilings, and a triple attached garage. The kitchen is equipped with granite countertops, pantry, pot lighting, an island, a double stainless-steel sink, and matching stainless-steel OTR microwave and dishwasher. The spacious living and dining areas are filled with natural light, complemented by a large picture window in the living room. Patio doors off the dining area provide access to the deck. One of the standout features of this home is the bright bonus room over the garage, showcasing plenty of windows. Additional conveniences include main-floor laundry, a walk-in closet and ensuite off the primary bedroom, and granite vanity tops throughout. Home comes complete with central air! (id:41462)
3 Bedroom
3 Bathroom
1,663 ft2
Boyes Group Realty Inc.
567 Kloppenburg Crescent
Saskatoon, Saskatchewan
Check out this fully developed 4-bedroom, 4-bathroom home that offers style, comfort, and functionality throughout. The main floor features an inviting open-concept layout with hardwood flooring that flows seamlessly between the bright living room and the modern kitchen. The kitchen offers ample cabinetry, stainless steel appliances, a large island, and plenty of counter space. Just off the kitchen, the dining area has patio doors leading out to a spacious deck and a fully fenced backyard. A convenient 2-piece bathroom completes the main level. Upstairs, you’ll find three bedrooms, including a generous primary suite with a walk-in closet and a private 4-piece ensuite. The additional bedrooms are perfect for family, guests, or a home office, and share another well-appointed 4-piece bathroom. The fully developed basement offers even more living space with a cozy family room, a fourth bedroom, and yet another full 4-piece bathroom. This home also features a double detached garage and central air conditioning. Located in the desirable Evergreen neighbourhood, you’ll be close to schools, parks, walking paths, and all the amenities this vibrant community has to offer (id:41462)
4 Bedroom
4 Bathroom
1,376 ft2
Boyes Group Realty Inc.
1015 Wyllie Crescent
Prince Albert, Saskatchewan
This well-loved 1,280 sq ft home offers exceptional space, flexibility, and comfort for a variety of lifestyles. The main floor features a welcoming sunken family room with a gas fireplace, three bedrooms, a main bathroom, and a private ensuite off the primary. The living room, dining room, and kitchen create an easy, connected flow ideal for daily living and hosting. The separate-entry basement suite provides even more versatility, including shared laundry, a full kitchen, bathroom, one bedroom, two dens, and generous storage. Whether you need additional living space, room for guests, or an opportunity to rent, this lower level is ready to adapt. Outside, you’ll appreciate the insulated two-car garage, RV parking, and the convenience of being close to Carlton High School and the new Yard Business District. A wonderful opportunity to settle into a home, fully furnished, with plenty of room to grow. (id:41462)
4 Bedroom
3 Bathroom
1,280 ft2
RE/MAX P.a. Realty
Rm400 Three Lakes Land
Three Lakes Rm No. 400, Saskatchewan
This package includes 5 quarters of grain land in the RM of Three Lakes #400. The Seller of this land is a progressive farmer who has taken good care of the land. The land is available to farm in 2026, or a tenant is available if needed at approximately a 3% ROI. The land is predominantly loam and sandy loam with soil classifications ranging from G to O. There is a yard site located on SE-20-41-22-W2 with a 1 storey house, attached garage and several outbuildings including Quonset and shop. There is good all-season road access to the land. (id:41462)
988 ft2
RE/MAX Saskatoon
Rm373 Aberdeen Land
Aberdeen Rm No. 373, Saskatchewan
This package includes 3 quarters of grain land in the RM of Aberdeen #373. The Seller of this land is a progressive farmer who has taken good care of the land. The land is available to farm in 2026, or a tenant is available if needed at approximately a 3% ROI. The land is predominantly loam and clay loam with soil classifications ranging from G to H. The SAMA stone rating is mostly “slight” or “none to few” and the SAMA topography rating is mostly “level to nearly level” and “gentle slopes”. There is a yard site located on NW-33-37-03-W3 with a 1 storey house and several wood outbuildings. There is good all-season road access to the land. (id:41462)
864 ft2
RE/MAX Saskatoon
302 375 Kingsmere Boulevard
Saskatoon, Saskatchewan
Welcome to #302-375 Kingsmere Boulevard in Lakeview, Saskatoon. This top floor corner unit offers modern living in a central location. It’s a great investment for first time buyers, investors, those downsizing or seeking maintenance-free home ownership. Laminate flooring spans throughout the entire home (no dusty carpets here!), along with fresh paint, and neutral finishes. The kitchen includes lots of countertop area for prep, and plenty of cupboard space. The dining area nestles perfectly next to the living area, which has a lovely decorative fireplace hearth and mantle. There’s a “cat proof” sliding screen door to a covered West-facing balcony, which includes a secure exterior storage room (perfect for winter tire storage, bikes, etc.). The unit includes one oversized bedroom, and one full bathroom. Extra space for storage is located in the hallway (potential future space for washer/dryer), along with a linen closet. There is one electrified parking stall conveniently located right at the front doors, plus visitor parking just steps away. The complex is a 7 minute drive from the University of Saskatchewan and is within close proximity to shopping and amenities on 8th Street. The building is situated near bus stops, and is a short walk to Lakeview pond and parks. Condo fees are $379.08/month and include all utilities with the exception of electricity. Shared coin-op/credit card laundry on 2nd floor. This building is pet-friendly (restrictions apply), and offers a recreation centre with exercise equipment, lounge area, foosball table, and an outdoor playground. (id:41462)
1 Bedroom
1 Bathroom
718 ft2
Royal LePage Saskatoon Real Estate
406 Centre Street
Cabri, Saskatchewan
Discover the charm of Cabri, a cozy community just 40 minutes from Swift Current, with this one-and-a-half-story home blending charming character with modern updates. Step inside to an open-concept main floor showcasing rustic wood floors, flowing from the entry to the living and dining areas. The dining space features a striking barnwood feature wall and has seamless sightlines to the U-shaped kitchen with ample counter space and oak cupboards. The main floor primary bedroom boasts dual closets framed by a shiplap feature wall, while the four-piece bathroom/laundry room combination wows with a unique vaulted ceiling. Upstairs, is a fantastic feature with a secondary living room area as well as a second bedroom that would be perfect for an older child to have their own space. Outside, you’ll find stone walkways, a built-in fire pit, landscaped flower beds, a partially fenced yard, mature trees, and plenty of green space. The double detached garage is mainly insulated but does not have power running to it. The foundation on this house has experienced some failure, so full disclosure that there may need to be some support required. If you have any questions or would like to see this home for yourself, feel free to call your real estate professional. (id:41462)
2 Bedroom
1 Bathroom
1,505 ft2
Century 21 Accord Realty
2711 Mackay Street
Regina, Saskatchewan
Welcome to 2711 Mackay Street. This adorable home is nestled in the quiet and mature neighborhood of Arnhem Place.Located right across the park and walking distance to Wascana Lake. This home includes a non-regulation basement suite with a separate entrance and shared laundry. Open concept main floor that features living room, kitchen, and small dining nook with tons of natural light. The main floor includes vinyl plank flooring running throughout, stainless steel appliances and a large picture window in the living room. The main floor is complete with two bedrooms and a 4 piece bathroom. The basement includes a good sized living room, kitchen, 2 bedrooms and a 3 piece bathroom, there are a ton of windows which allows for an abundance of natural light. The large backyard features a single detached garage, deck and tons of space for relaxation and entertaining. This home would be perfect for a first time home buyer or investor. (id:41462)
4 Bedroom
2 Bathroom
841 ft2
Exp Realty
25 Haultain Crescent
Regina, Saskatchewan
Welcome to 25 Haultain Cres. located in the desirable south end neighbourhood of Hillsdale. This 4 bed, 2 bath fully developed bungalow offers more than 2200 square feet of living space. Easy walking distance to LeBoldus and Campbell high schools, multiple parks, close to elementary schools and all south end amenities. Upgrades and improvements include exterior stucco, shingles, HE furnace, and outdoor patio deck. Open concept main floor features a lovely living room space. Kitchen offers white cabinetry, and a separate dining area with patio doors leading to the patio deck and backyard. Three generous size bedrooms and an updated 4 piece bath with custom cabinets complete the main level. Basement is developed with rec room, games area, additional bedroom/den (room currently used as bedrooms may not meet current legal egress requirements). Laundry/storage/ and utility room complete the lower level. Gorgeous spacious backyard offers a lovely deck with pergola. Excellent spot to enjoy the outdoors in the spring and summer entertaining family and friends. Added bonus is the kids play area - play structure is included, and there is lots of room for a trampoline! Double garage and driveway offer lots of off street parking. This home is a pleasure to show and is waiting for a new family to start making memories of their own! (id:41462)
4 Bedroom
2 Bathroom
1,176 ft2
Boyes Group Realty Inc.
26 Hillmond Avenue
Hillmond, Saskatchewan
Consider small town Saskatchewan life in Hillmond. About 25 minutes from Lloydminster you will find this family friendly 5-bed 3-bath home The kitchen, living room and dining room are open concept and feature a big farmhouse sink, a new stainless steel range hood, updated lighting, tasteful living room accent walls and a great view to the West. There are 3-bedrooms and 2-bathrooms upstairs including the primary bedroom with 3-piece ensuite. This home has a fully finished walk out basement! A 4-piece bathroom/laundry room, a large recreation room, 2 more bedrooms, a generously sized storage room plus the utility room are all on this level. The double attached garage is heated and insulated and measures 22 ft by 22 ft. Outside is the large yard, a back deck for the bbq as well as both mature and new trees. The Hillmond school, arena and ball diamonds are all conveniently close by. Make this attractive home yours! Call to view. (id:41462)
5 Bedroom
3 Bathroom
1,260 ft2
RE/MAX Of Lloydminster
11 Walker Crescent
Saskatoon, Saskatchewan
Pride of ownership in this move in fully finished 919 sqft bungalow on quiet crescent in Westview Heights. Comes with 3 + 1 bedrooms and 1 + 1 bathroom. Plenty of updates over the years, a few to mention a/c Aug 2021, interior doors on main Aug 2020, back-alley fence 2021, front stone Sept 2020, maintenance free front steps June 2025, 2 front bedroom windows, front and side screen doors Aug 2020 and eave/gutter guard last couple of years. Great floor plan living room with hardwood floors, nice size dining area and kitchen with view of back yard. Kitchen has plenty of cabinetry with all appliances. With 3 sizable bedrooms on the main and 4pce bathroom. There is a side entry to the basement that is all developed. Large family/games room to enjoy. There is a 4th bedroom and 3pce bathroom. Laundry has plenty of room for storage. Gorgeous landscaped large lot with deck, fenced, shed and double detached garage. This one is waiting for you to call home. (id:41462)
4 Bedroom
2 Bathroom
919 ft2
Realty Executives Saskatoon
441 1st Avenue Se
Sturgis, Saskatchewan
WELCOME TO 441 1ST AVENUE SE IN STURGIS SK... A superb location!... and a cozy 3 bedroom home on a massive double lot situated along the main highway through the friendly Town of Sturgis. This move in ready 912 square foot home can be an excellent opportunity for an affordable home in todays market place! It can also simply be a great future investment property. This solid home has undergone some recent renovations over the years that include metal roof, full 4 piece bath reno, flooring throughout, painted interior, and updated kitchen with backsplash. An overall very functional and cozy interior! The partial basement provides added storage space and the mechanical room that houses the mid high efficiency furnace, gas water heater, and adequate 100 Amp electrical panel box. The partially fenced backyard provides an incredible amount of space that boasts garden and lawn area, storage sheds, portable garage and carport. The shed measuring 14 x 14 has power to it making for a great workshop! The second smaller shed 8 x 10 also has power and both are accessible from the back alley including back alley access to the carport measuring 12 x 24. The property is located close to the Sturgis Scholl - K-12 and all other amenities in walking distance. The Town of Sturgis also now boasts a brand new Co-op grocery store. One must view to appreciate the value within. Call for more information or to schedule a viewing. (id:41462)
3 Bedroom
1 Bathroom
912 ft2
RE/MAX Bridge City Realty
Feicht Acreage
Lake Of The Rivers Rm No. 72, Saskatchewan
Located in the RM of Lake of the Rivers a short distance of only 3km southeast of Assiniboia. Over 4 acres on a well treed private parcel. The Home features 3 bedrooms, dining room with a wood burning fire place, large living room and main floor laundry. The basement features large windows. Heating is supplied by a natural gas forced air furnace complete with central air conditioning. The exterior is upgraded with newer vinyl siding, asphalt shingles and a new cover on the existing deck. Outside you will find a double detached garage and a workshop that features its own electrical panel and wood burning stove, as well you will find sheds for your storage needs. (id:41462)
3 Bedroom
1 Bathroom
1,500 ft2
Century 21 Insight Realty Ltd.
520 1st Street
North Portal, Saskatchewan
Nestled in the cozy community of North Portal, this over 1300 square foot home has everything you need! Entering the home in the spacious foyer, there’s room for everyone and everything. Once inside the combined living and family room with gas fireplace you’ll notice the high ceilings and large windows that flood the room with light. Continuing through the main floor is the dining room and kitchen both with multiple upgrades like appliances, lighting and paint. The main floor bathroom has also been fully renovated with a glass shower, tile work and cabinetry. Finishing up the main floor is a comfortably sized bedroom and convenient main floor laundry and back mud room. Heading upstairs you’ll find a great office space, generously sized master bedroom retreat, another very large third bedroom and a second full bathroom. The property sits on 5 lots allowing you so much room to enjoy your attached double car garage, large back deck and whatever else you choose to add to your property. Call today to book your private tour of this amazing home! (id:41462)
3 Bedroom
2 Bathroom
1,087 ft2
RE/MAX Blue Chip Realty - Estevan
311 Sharma Crescent
Saskatoon, Saskatchewan
Brand new 1694 sqft two storey home is Aspen Ridge with double attached 20'x26' garage and legal basement suite. Open and bright main floor with quartz counter tops, high-end finishes, and warm tones. Spacious primary bedroom with walk in closet, bright ensuite with walk in shower, and two sink vanity. Two additional bedrooms, bonus rooom, and laundry room are also conveniently located upstairs. Appliances and 12'x12' deck are included. GST and PST included in purchase price with rebates to be assigned to builder. SSI rebate can be assigned to buyer. Saskatchewan New Home Warranty included. (id:41462)
4 Bedroom
4 Bathroom
1,694 ft2
RE/MAX Saskatoon
112 Fraser Avenue
Oxbow, Saskatchewan
Welcome to 112 Fraser Ave, located in the quiet and family-friendly town of Oxbow. This well-maintained 3-bedroom, 1-bath bungalow features a functional layout, thoughtful upgrades, and a versatile converted garage which adds in bonus living space that can be used as a rec room, home office or gym. This 748 square foot home has a spacious main floor with a large open concept living and dining area making it ideal for entertaining. With numerous upgrades like kitchen cabinetry, lighting, dishwasher, water heater, softener and reverse osmosis, along with newer windows, doors and appliances, this home is ready for you to move in and enjoy. The large backyard with covered patio is great for year-round enjoyment. Completing the outdoor space is a large green area with plenty of room for gardening, pets or a play area. Don’t miss your chance to own this affordable and move-in-ready home with room to grow. Schedule your showing today! (id:41462)
3 Bedroom
1 Bathroom
748 ft2
RE/MAX Blue Chip Realty - Estevan
5603 50 Avenue
Lloydminster, Saskatchewan
Discover cozy, comfortable living in this charming 709 sq ft 2-bedroom home, perfectly situated near an elementary school, parks, the Exhibition Grounds, and just moments from all amenities. Thoughtfully updated with tasteful renovations, this home features newer windows, siding, and flooring throughout, giving it a fresh and inviting feel.The bright kitchen comes equipped with stainless steel appliances, while the basement offers convenient laundry and additional storage space. Outside, you'll love the huge yard—ideal for kids, pets, gardening, or future development options. A garage is located on the property and provides great potential with some needed repairs. Alley access adds extra convenience for parking and yard use.Whether you're a first-time buyer, investor, or looking to downsize, this property offers incredible value in a great location. Don’t miss out on this cozy, move-in-ready home! (id:41462)
2 Bedroom
1 Bathroom
709 ft2
Century 21 Drive
618 98th Avenue
Tisdale, Saskatchewan
Welcome to 618 98th Ave, Tisdale. A great opportunity for first-time home buyers, downsizers, or investors looking for an excellent rental property. This cozy and well-kept home features two comfortable bedrooms, offering practical living space with plenty of potential. Outside, you’ll find a detached single-car garage, perfect for secure parking or additional storage. The property sits in a convenient location within Tisdale, providing easy access to nearby amenities, schools, and local services. Whether you’re entering the market or expanding your rental portfolio, this affordable home is ready to meet your needs. (id:41462)
2 Bedroom
1 Bathroom
564 ft2
Royal LePage Renaud Realty
24 Pape Drive
Humboldt Rm No. 370, Saskatchewan
Discover lakeside living at its finest with this beautiful 1,610 sq. ft. bungalow offering comfort, style, and year-round luxury. Impeccably maintained and thoughtfully upgraded, this home is perfect for families, retirees, or anyone dreaming of peaceful waterfront living. Wake up to tranquil water views, sip morning coffee on the lakeshore, and embrace the peaceful beauty of Humboldt Lake. The main floor boasts 2 spacious bedrooms, 3 modern bathrooms, main floor laundry as well as a gorgeous newly renovated kitchen complete with in-floor heat, modern finishes, crisp quartz countertops and a stunning oversized island-making it the hub of the home, and the perfect place for entertaining. The open concept living room offers built in speakers, a grand wood burning fireplace, as well as gorgeous panoramic views and plenty of natural sunlight. The fully finished basement includes two cozy bedrooms, an exceptionally large 4-pc bathroom, ample storage and a grand family room perfect for hanging out after a beautiful day on the water. Additional features include an attached, heated 3 car garage with built in speakers providing a dream setup for vehicles, hobbies or extra storage, as well as a bonus "Man Shed"/Hangout Haven, being the perfect spot to unwind, watch the game, or chill with friends. Outside, the beautifully maintained grass, mature greenery, and lake views make it feel like your own private retreat. This property has it all, book your showing today and experience the beauty of Humboldt Lake for yourself! (id:41462)
4 Bedroom
4 Bathroom
1,610 ft2
Exp Realty
303 1st Avenue W
Climax, Saskatchewan
Fascinating property available in the community of Climax. This distinctive property has an interesting past and a bright future. Formerly the RCMP Office for the community, this building has been converted to living space. Originally designed as a relocatable office, the building is unique as individual prebuilt pods. The entryway with its distinctive “bubble window” adds a creative style and opens to the large living room. A private bedroom, with large windows is attached at the back of this space. A kitchen was made up at the front of the building and a large 3pc bath and laundry room with storage, follows down the hall. There are two former jail cells that have been born again into two bedrooms, and the office space is set with a built in desk. The attached single garage has a large storage room attached (10’x12’10”). The building is set up on a modest crawl space and heated with two separate natural gas furnaces. The space is designed to have a natural gas hot water heater (no hot water heater is currently working) and has central air plumbed to the furnace. The location of the property is high profile directly on Highway #13 as you come into town and consists of 0.48 acres of land. Designed with paved driveways there is a large, paved parking pad with electrical outlets for winter parking (camper trailer not included) . The central air conditioning unit is encased in a chain-link fence that would make a dandy dog run. Building is being sold “AS IS, WHERE IS” including contents. (id:41462)
2 Bedroom
1 Bathroom
1,368 ft2
Access Real Estate Inc.



