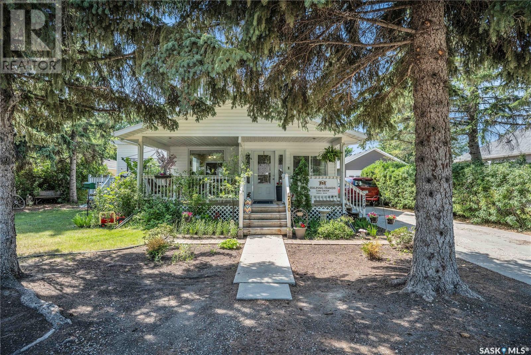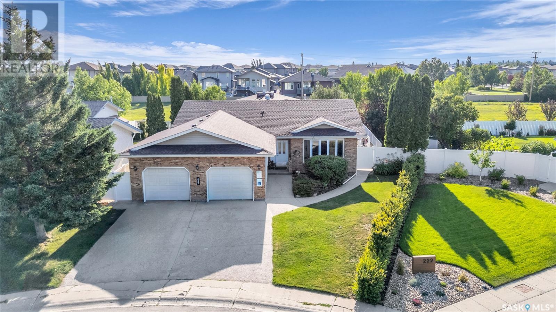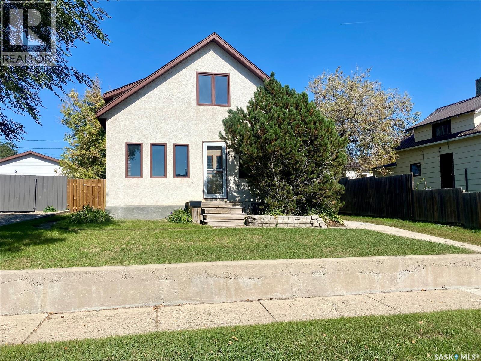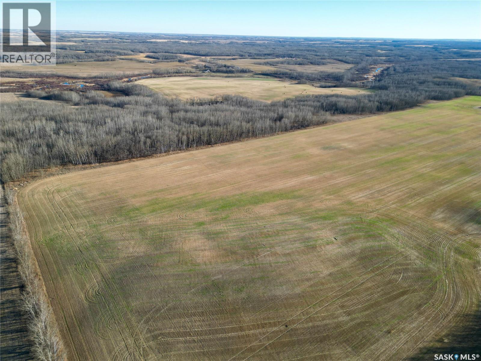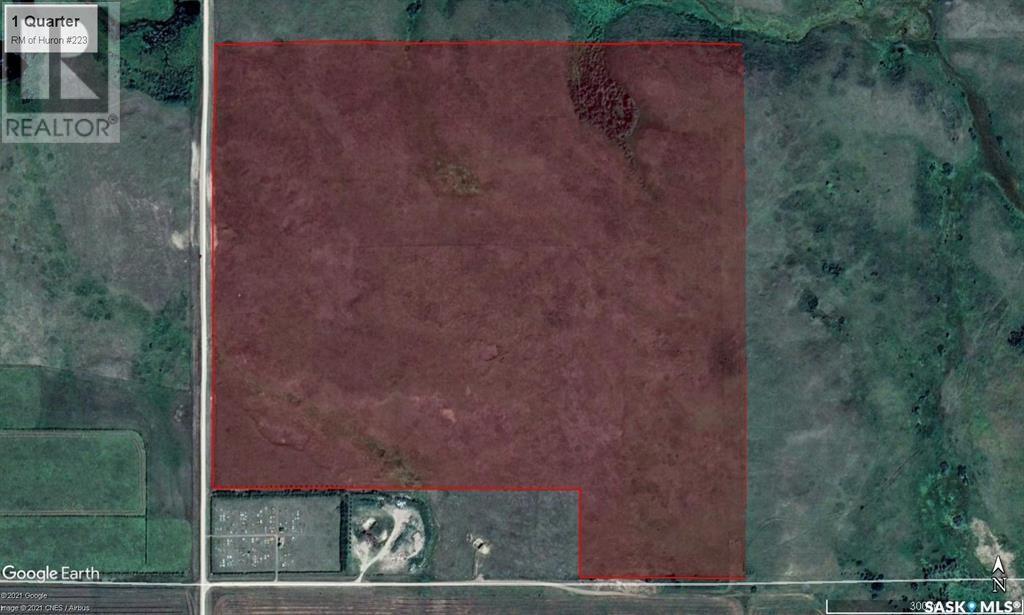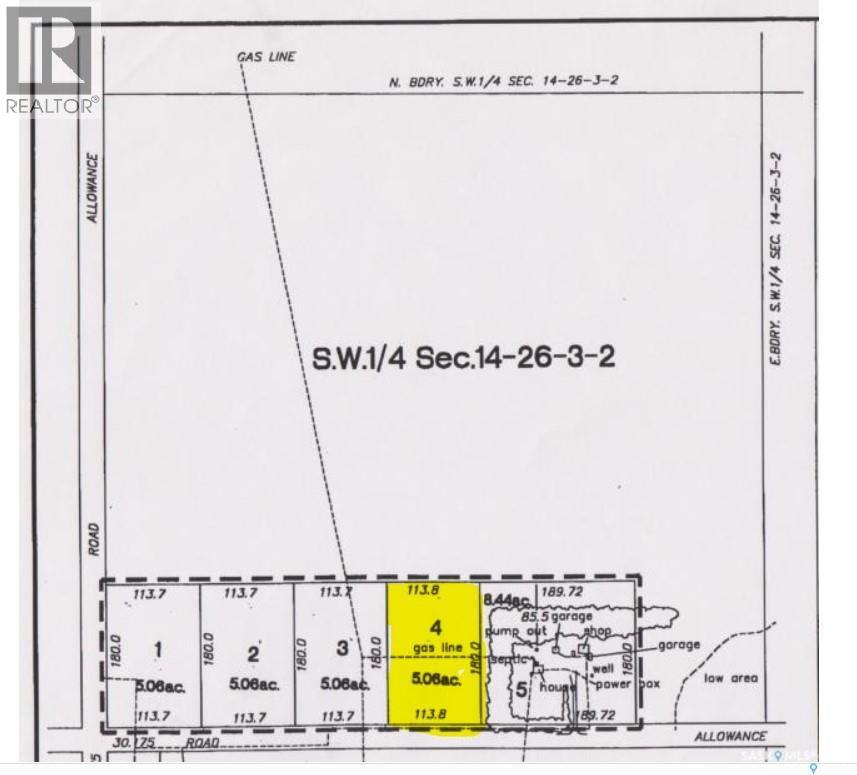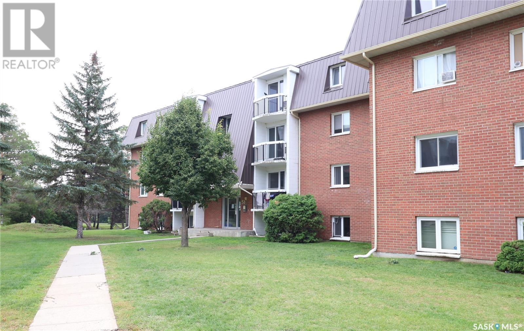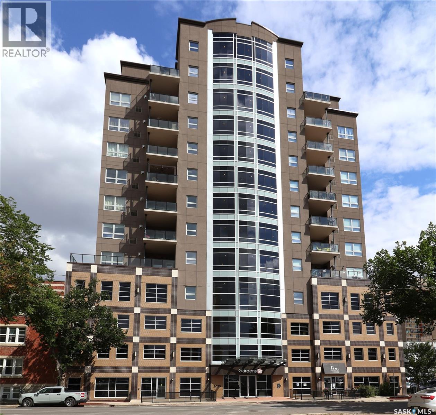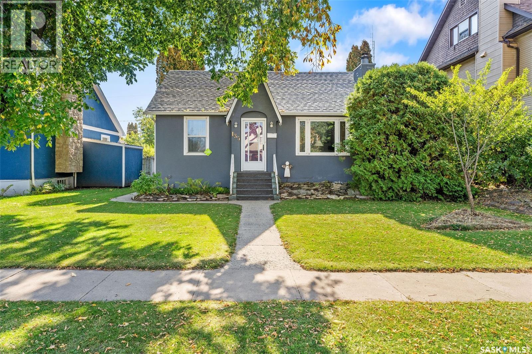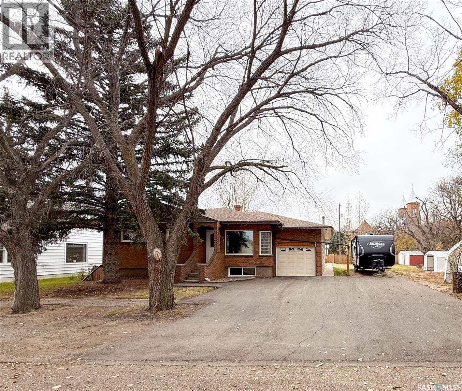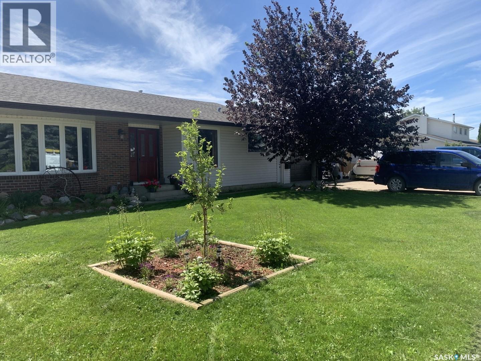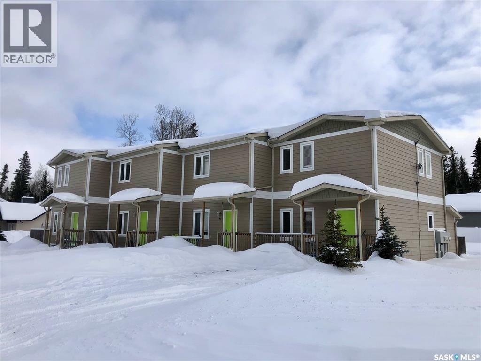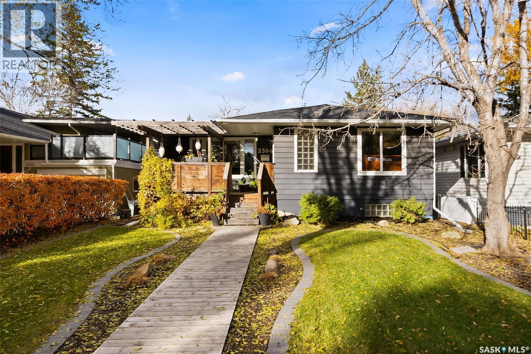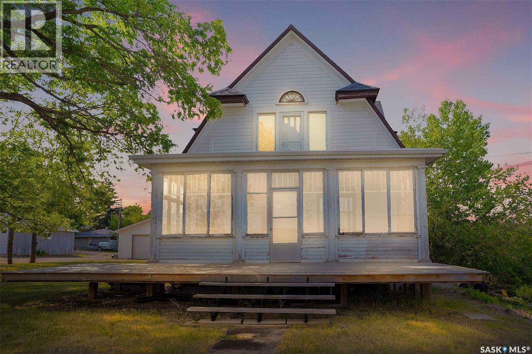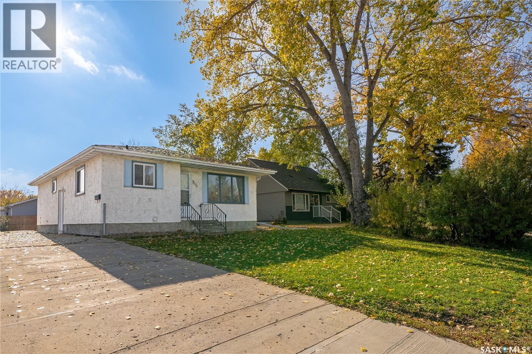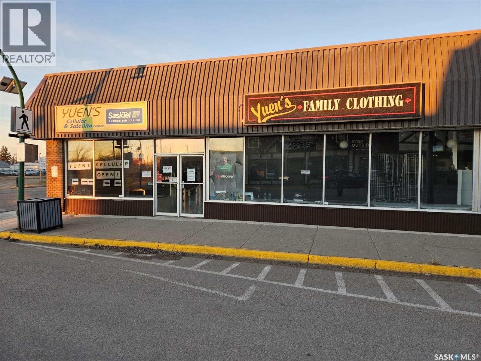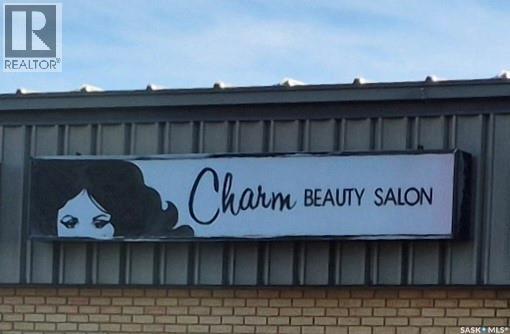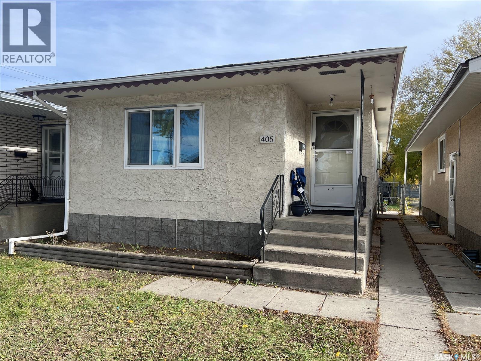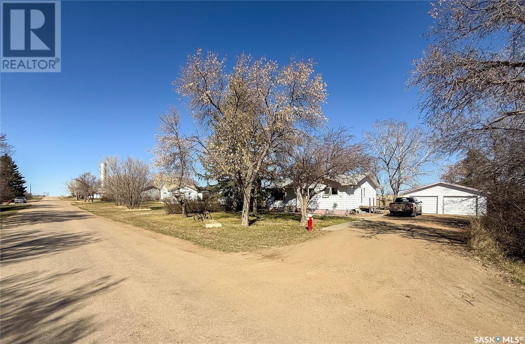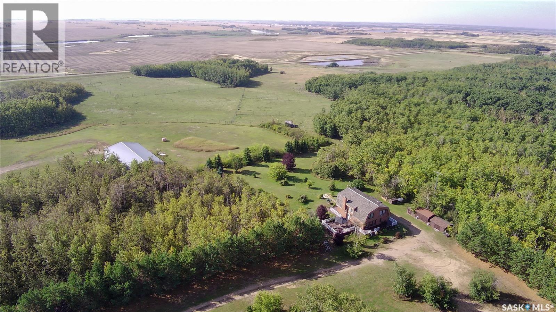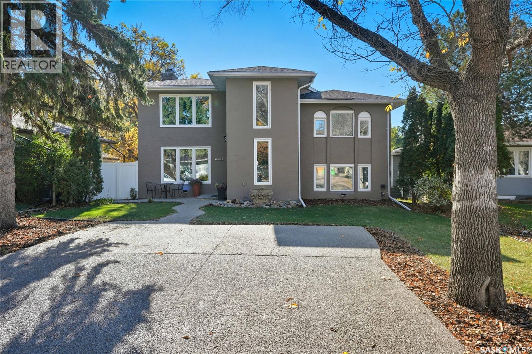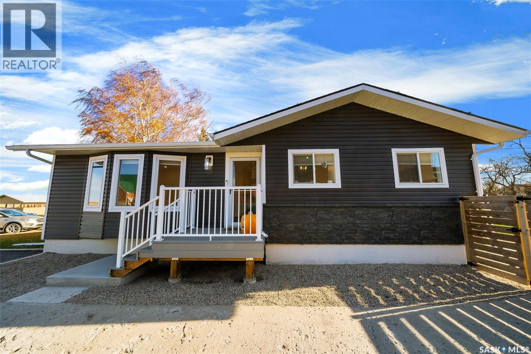Property Type
710 Stella Street
Grenfell, Saskatchewan
Fully licensed by the Saskatchewan Ministry of Health, this 10-bed Personal Care Home is located at 10 Stella Street in the thriving community of Grenfell Saskatchewan. The spacious two-storey facility is situated in the heart of town, directly across from the Saskatchewan Health Authority medical clinic which houses medical staff (doctor, nurse, nurse practitioner, lab services, mental health clinic, foot care clinic, etc. Typically, residents for this care home originate from Grenfell, Kipling, Wolseley, Indian Head, Broadview and Regina, covering a 150km radius. This is a turn key operation with a proven track record of success. The home is fully sprinklered and fire-protected with smoke alarms, carbon monoxide alarms, and a security system equipped with surveillance cameras. The business has created and implemented well-established, proven processes, including staff job descriptions, staff shift routines, new staff orientation processes, checklists for moving new residents into the home, prospective resident tour instructions, 6 weeks of cycled menu plans, maintenance & safety checklists, resident daily routines, smooth month end payroll and accounting processes and much more. This care home must be sold with the Regina care home 226 Hansen Drive (SK012563). (id:41462)
2,480 ft2
Century 21 Fusion
RE/MAX Revolution Realty
226 Hansen Drive
Regina, Saskatchewan
Fully licensed by the Saskatchewan Ministry of Health, and operating at full capacity, this 10-bed Personal Care Home is located at 226 Hansen Drive, in Regina, Saskatchewan. In operation for over 25 years, this facility has built a strong reputation within the local health region for its high standards of care and particularly for those with higher support needs. This care home is well-known and is recommended to prospective residents by health workers in the hospitals and community, by former client families, as well as by other established Personal Care Home operators. This is a turn-key, with a decades-long track record of successful operations. The home is fully sprinklered and fire-protected with smoke alarms, carbon monoxide alarms, and a security system equipped with surveillance cameras. The business has created and implemented well-established, proven processes, including staff job descriptions, staff shift routines, new staff orientation processes, checklists for moving new residents into the home, prospective resident tour instructions, 6 weeks of cycled menu plans, maintenance & safety checklists, resident daily routines, smooth month end payroll and accounting processes and much more. The facility’s footprint is a spacious and well-maintained bungalow specifically renovated to accommodate residents with varying abilities. The home offers approximately 3,800 square feet of living space on the main floor. It features ten (10) private rooms, three (3) of which are large enough to accommodate shared living arrangements, if desired. The home is equipped with five (5) bathrooms. This care home must be sold with the Grenfell care home, 710 Stella St (SK012580). (id:41462)
2,910 ft2
Century 21 Fusion
RE/MAX Revolution Realty
505 2nd Street
Estevan, Saskatchewan
This charming one-and-a-half story home in Estevan is full of potential! Featuring 4 bedrooms, main floor laundry, and character-rich details like unique arches and a thoughtful floor plan, this property is ready for your personal touch. Recent updates include new carpet and fresh paint, while two of the spacious bedrooms offer walk-in closets for added convenience. The insulated and drywalled basement offers RIP for a future wet bar and is ready for finishing touches, giving you room to expand. Outdoors, enjoy a large backyard deck, fenced yard, and plenty of storage in the oversized shed. The single detached garage has been insulated, wired with a sub-panel and 220 plugs, and is ready for heat—making it an ideal workshop space. Whether you’re looking for a family home or a project with excellent potential, this property offers endless opportunities in a great location. (id:41462)
4 Bedroom
1 Bathroom
1,096 ft2
Exp Realty
Robertson Quarter Section-Rm Medstead
Medstead Rm No.497, Saskatchewan
Quarter section of farm land in the RM of Medtsead. SW-09-49-15-W3 with 87cultivated acres, the balance is bush. SAMA assessed value: $239,400. 2025 taxes $957.24. Road allowance access south off the Canyon Road. Call for more information. (id:41462)
RE/MAX North Country
1 Quarter Pasture Rm 223
Huron Rm No. 223, Saskatchewan
Current rent is $5,500/year plus GST, lease expires Dec 31 of 2025. SW 30-22-2 W3 Ext 3, 142.67 acres, 2025 assessment : $142,600, As per SAMA, 73 acres of cultivated grass,70 acres of native grass. Current yearly rent is $5,500 plus GST, year by year lease. Located 1 mile north of Tugaske, SK, in the RM of Huron #223. A spring fed dugout (312' L x 65' W x14-17' D) was put in 2021 with approximately 1,000,000 gallon capacity, currently holding approximately 500,000 to 750,000 gallons. 4 strand barb wire perimeter fence with repairs done to the fence in 2021. As per SAMA, there are 73 cultivated grass and 70 acre native grass. There are tenant prospects willing to lease the land for a longer term providing an attractive rate of return for investors. Current yearly rent is $5,500 plus GST, year by year lease. (id:41462)
Royal LePage Next Level
Dillman Acreage
Wallace Rm No. 243, Saskatchewan
Dillman Acreage Wallace Rm No. 243 You know you want that perfect spot to build your dream home - guess what...its here!! Located only 5 miles NE of Yorkton, with many newer acreages already developed in the area, it like its own little community. A natural gas line runs through the property and power is under ground along the road allowance. Take a drive (its pinned on the listing) and see what you think! 3 miles east of Yorkton to Cherrydale Road and then turn North. 2 miles north on east side. (id:41462)
RE/MAX Blue Chip Realty
31 51 Centennial Street
Regina, Saskatchewan
This property presents a fantastic investment opportunity or an affordable option for your first home. Situated in the south end, this spacious unit offers over 900 square feet of living space, featuring a large living room, a galley-style kitchen, two bedrooms, and an additional storage area. (id:41462)
2 Bedroom
1 Bathroom
909 ft2
Charan Realty Group
1104 2055 Rose Street
Regina, Saskatchewan
Discover the blend of style and convenience in this 2-bedroom plus den, 2-bathroom condo at Gardens on Rose. The north-facing balcony offers a spacious outdoor area with impressive views, enhancing the living experience. The interior is marked by spacious living area with large windows, ensuring ample natural light. The open-concept kitchen is modern and functional, featuring sleek countertops, ample storage, and stainless steel appliances. Comfort is key in both bedrooms, with the master suite providing an ensuite bathroom with corner double sinks and substantial closet space. The second bedroom is flexible, and suitable for guests or as a home office. The additional den offers more space, ideal for a variety of uses. Practicality is also a highlight, with a sizable laundry and storage room. The bathrooms are modern and well-appointed, contributing to the home's overall comfort and appeal. Unique to this condo are the exceptional rooftop amenities. Residents have access to a rooftop hot tub, lounge area with panoramic city views, and a fitness center, adding a luxurious touch to everyday living. The property includes convenient underground parking and is situated in a prime Regina location, offering easy access to shopping, dining, parks, and transportation. This condo is an ideal blend of modern living and convenience, perfect for those seeking a high-quality living experience in Regina. Contact salesperson for more information or to view. (id:41462)
2 Bedroom
2 Bathroom
1,356 ft2
Charan Realty Group
135 21st Street W
Prince Albert, Saskatchewan
Nestled on a quiet street in West Hill, this 3 bedroom bungalow is full of character and warmth in a location you’ll love. The main level welcomes you with timeless hardwood floors and a cozy living room centered around a wood-burning fireplace. The kitchen and dining area are bright and practical, featuring floor-to-ceiling cabinets, a built-in spice rack, and oversized windows that bring in an abundance of natural light. A spacious primary bedroom, a second bedroom with patio doors leading to the backyard, and a 4-piece bathroom complete the main floor. Downstairs, there is plenty of extra space with a large third bedroom, a family room, and a laundry/utility area. The yard is private and welcoming with mature trees and shrubs, raised garden beds, and a mostly-fenced layout. A 396 sqft garage provides parking and storage, while central air conditioning ensures comfort through the summer months. Located within walking distance to schools, parks, and shopping, including Kinsmen Park and Southhill Mall, this home makes daily life effortless while offering a quiet, welcoming neighbourhood. Don’t miss your chance to call this home your own! Book your showing today. (id:41462)
3 Bedroom
1 Bathroom
793 ft2
RE/MAX P.a. Realty
216 2nd Street E
Shaunavon, Saskatchewan
Discover the character and charm of this 3-bedroom, 2-bathroom home, perfectly situated on a large corner lot. This property offers a unique blend of vintage appeal and modern convenience, featuring a double detached garage that was previously used as a business. The garage is fully equipped with a 2-piece bathroom, hot water heater, furnace, office space, and two separate bays, making it ideal for a workshop, studio, or home-based business. Inside, the living room boasts a cozy wood-burning stove, with a convenient wood room off to the side for easy access. The spacious kitchen seamlessly opens to the dining area, creating a welcoming space for gatherings. The main floor hosts the primary bedroom and a laundry room with ample storage, ensuring convenience and functionality. The second floor has lots of space and two more good sized bedrooms. There is ample storage in the attic spaces and a 2-pc bath. There is a wonderful lounge space off the bedrooms as well. Don't miss the opportunity to own this versatile property with so much potential! Whether you're looking for a charming family home or a space with business possibilities, this one has it all. Schedule a showing today! (id:41462)
3 Bedroom
2 Bathroom
1,278 ft2
Access Real Estate Inc.
220 1st Street W
Ponteix, Saskatchewan
Welcome to 220 1st Street W in the charming community of Ponteix — a beautifully maintained 5-bedroom, 2-bathroom bungalow that combines comfort, space, and functionality. From the moment you arrive, the home’s stunning curb appeal stands out with its mix of classic brick and vinyl siding, all sitting proudly on a generous 12,000 sqft lot. Step inside the front door and you’re welcomed into a warm and inviting living room, complete with a cozy gas fireplace and large windows that bring in plenty of natural light. The living room flows seamlessly into the kitchen and dining area, where you’ll find a well-laid-out space perfect for family meals or entertaining. Sliding patio doors lead directly from the dining room into an insulated sunroom and access to the backyard. You’ll also find a second entry to the sunroom just off the kitchen via the back door. Continuing past the back door, you’ll find a handy mudroom and laundry area that conveniently connects to the single attached fully insulated garage. The sunroom opens up to a private, partially fenced backyard oasis filled with mature trees, raised garden beds, a firepit area, and 2 storage sheds. There’s even a separate BBQ deck off the side of the sunroom — ideal for outdoor cooking and gatherings in the warmer months. Back inside, the home offers three spacious main floor bedrooms, all located off the dining area, along with an updated 4-piece bathroom. The fully developed basement is accessed across from the back door and features a large rec room, a dedicated storage room, and two additional bedrooms — both with walk-in closets. A second 4-piece bathroom completes the lower level, making this home functional for growing families or those needing extra space. Whether you're upsizing, relocating, or simply seeking a peaceful property with room to breathe, this well-loved home in Ponteix has everything you need and more. (id:41462)
5 Bedroom
2 Bathroom
1,534 ft2
Exp Realty
410 3rd Street E
Langham, Saskatchewan
This 1298 square foot bungalow is sure to impress. Located in the cozy community of Langham. Situated on a beautifully landscaped 75’X120’ lot. In the front you will find a single garage attached to the home by a spacious enclosed breezeway leading to the fully fenced back yard. The backyard has room to run, play or entertain. Featuring; vegetable gardens, fruit bushes, flower beds, big storage shed, dog run, and fire pit area. The main level of the house has a spacious primary bedroom (12.8X15.6 ) with updated 3pc en-suite, 2 other large sized bedrooms, the 4pc main bath has also been upgraded, main floor laundry, open kitchen and dining room and huge living room with fireplace. The upstairs has had some major upgrades including new flooring and windows. Downstairs is fully developed with another big bedroom, 3pc bathroom, bar (currently being used as an office), and large family room connecting to rec room. The utility room is very clean and functional with a workshop/ additional storage space. Upgrades to the property include; central air, furnace, hot water tank, new main floor flooring, main floor windows, underground sprinklers front and back, fridge, upgraded bathrooms on main floor, dishwasher, 4 camera exterior security system wired to primary bedroom, exterior landscaping and more! (id:41462)
4 Bedroom
3 Bathroom
1,298 ft2
Choice Realty Systems
5885 Rochdale Boulevard
Regina, Saskatchewan
Own Your Restaurant at 5885 Rochdale Blvd – Perfect for an experienced restaurateur with exceptional people skills and a passion for running a busy eatery! Turnkey Restaurant Space Ready for Your Vision. Calling all franchise operators ready to launch their own brand! This fully-equipped restaurant space at 5885 Rochdale Boulevard offers the perfect foundation to build your independent concept. With all the infrastructure of a successful operation but none of the franchise restrictions, this is your chance to create something truly yours. Why This is Your Golden Opportunity: Commercial kitchen with recent upgrades, dining area & equipment already in place. Proven Location – High traffic area with excellent visibility and ample parking. Freedom to Innovate with No royalty fees, no menu restrictions, 100% your brand. Faster Launch – Skip the build-out phase and open months sooner. Ideal for people to take on this existing successful business to be their own boss or franchise owners looking to add an independent location. Chefs/entrepreneurs wanting a turnkey space for their concept. Build your legacy without starting from scratch! Schedule your private tour today. Contact your agent now before this game-changing opportunity is gone! (id:41462)
2,373 ft2
RE/MAX Crown Real Estate
43 Rumberger Road
Candle Lake, Saskatchewan
Your little slice of heaven at Candle Lake! Desirable two-storey end unit townhouse with two bedrooms with en suite bathrooms over 900 square feet near the 5th hole at the Golf Course. Low maintenance new stone-core, vinyl plank flooring and tile throughout. Air conditioned and natural gas heating. Fridge, stove, natural gas bar-b-que, satellite dish (tv) and stackable washer and dryer included. Main floor half bath and laundry. Great place to relax and enjoy summer as these units are connected to water and sewer (no water hauling or pump outs!) and mowing and exterior maintenance are included in the condo fees. Parking for two vehicles plus street parking on the corner. Enjoy your lake time or this is a great investment opportunity while your dream cabin is built or you can simply rent it out short or long term. (id:41462)
2 Bedroom
3 Bathroom
936 ft2
Choice Realty Systems
3304 Hill Avenue
Regina, Saskatchewan
Welcome to this charming bungalow located in the prestigious Lakeview neighbourhood! This spacious home is brimming with potential and has seen a number of value-added upgrades over the years. From the moment you arrive, you’ll notice the well-manicured landscaping and the inviting south-facing front veranda, perfect for enjoying your morning coffee. Step inside and you’re greeted by a large mudroom before entering the main living area. The living room features large front windows that flood the space with natural light and showcase the original hardwood floors, preserving the warm character of the home. The living and dining areas flow together seamlessly, offering an ideal setup for family dinners or entertaining friends. The galley-style kitchen blends charm and function with its classic wood cabinetry, unique backsplash and patio doors leading to a 3-season sunroom. There’s also room in the kitchen for extra storage or a casual dinette. The spacious primary bedroom features a lovely walkthrough closet leading to a fully renovated 4-piece bathroom complete with tiled flooring, updated fixtures, new tub and a stylish tile surround. Completing the main floor is a second spacious bedroom. Downstairs, the basement offers a blank canvas ready for your vision. Major groundwork has already been done in this regard: The sewer line was replaced from the stack to the front of the house (2019), re-lined from the house to the city (2018) and half the basement floor was dug out and re-poured. The entire exterior of the foundation was dug down and had a water-proof membrane applied along with an additional sump pump installed by RSR construction. In 2021, the exterior basement walls were framed and insulated. An added bonus is the attached two-car garage with lane access and extra parking in the back. Whether you’re looking to move right in or take it to the next level, this Lakeview bungalow is full of value and potential! Ask your agent for the complete list of upgrades! (id:41462)
2 Bedroom
1 Bathroom
1,292 ft2
2 Percent Realty Refined Inc.
45 Kelly Avenue
Lumsden, Saskatchewan
Checkout this distinctive historical property on top of the hill. This home was once owned by the Hynds who owned and operated the Lumsden newspaper. Home is built on two large lots and has a newer double detached garage. It boasts many original finishes including wood framed windows, large hardwood pillars, a fireplace (uncertain if it still works) unique light fixtures, some hardwood flooring, and even a walkout basement door. Must see! Hurry this one is a rare beauty. No PCDS or Surveyors. (id:41462)
2 Bedroom
3 Bathroom
1,593 ft2
Sutton Group - Results Realty
3111 Dewdney Avenue E
Regina, Saskatchewan
Welcome to 3111 Dewdney Avenue E — a fantastic opportunity for first-time home buyers and savvy investors alike. Ideally located just steps from Judge Bryant School, Creekside Park, and all the east-end amenities Regina has to offer, this well-maintained bungalow offers both comfort and versatility. The main floor features a beautifully renovated kitchen, updated bathrooms, fresh paint, and three spacious bedrooms, making it completely move-in ready. Downstairs, you’ll find two additional bedrooms, a full second kitchen, and a bathroom all accessible through a private side entrance, creating the perfect setup for a basement suite. Whether you're looking to offset your mortgage with rental income or expand your investment portfolio, this property delivers incredible value. With its practical layout and recent updates, this home is a smart choice for anyone seeking affordability, functionality, and long-term potential. Don’t miss your chance to own a property that works for you from day one. (id:41462)
5 Bedroom
2 Bathroom
1,016 ft2
Royal LePage Next Level
503 Main Street
Humboldt, Saskatchewan
Here is an opportunity to lease approximately 4515 square feet of retail space located in the heart of downtown Humboldt, Saskatchewan. This commercial zoned building has main street and 5th Avenue exposure and is ready for your next venture. The lease space includes the front portion of the building. This is an excellent location with ample foot and vehicle traffic. Call your agent to arrange a showing today. (id:41462)
4,515 ft2
RE/MAX Saskatoon - Humboldt
7 1081 Central Avenue N
Swift Current, Saskatchewan
Step into success with Charm Beauty Salon, a well-established and beloved local business serving Swift Current since 1937! With nearly 80 years of beauty expertise, this is your chance to own a profitable, turn-key salon with a stellar reputation and a loyal client base. Charm Beauty Salon offers a full menu of services including hair, nails, brows, lashes, body waxing and sugaring, make-up, and piercings. The talented team is passionate about quality service, embracing both modern trends and timeless styles to keep clients coming back. Known for its friendly, welcoming atmosphere, Charm caters to clients of all ages. Don’t miss this rare opportunity to own a long-standing, community-loved business with endless growth potential. Business only – building not included. (id:41462)
1,070 ft2
RE/MAX Of Swift Current
405 York Street
Regina, Saskatchewan
Welcome to this fantastic 4 bed 2 bath bungalow in Regent park, Laminate floor throughout with UPGRADED PVC WINDOWS,first timer or downsizer home. Excellent property has nice floor plan and is fully developed top to bottom. Move in ready with newer window, furnace, a/c, flooring, fence, flooring on main, paint throughout and recently developed basement. Fully fenced yard. Excellent solid basement. (id:41462)
4 Bedroom
2 Bathroom
1,023 ft2
Sutton Group - Results Realty
208 1st Street E
Climax, Saskatchewan
Welcome to 208 1st Street E in Climax, SK — where spacious living meets stunning prairie views in this beautifully updated bungalow! This 1,256 sq. ft. home sits on an impressive 20,130 sq. ft. lot, backing onto the wide-open beauty of the Saskatchewan prairie. Step inside from the front entrance into a bright and cozy living room, complete with a large picture window that fills the space with natural light. From here, you can head into the main floor bedrooms or through to the spacious kitchen and dining area, which features a large eat-up island, dark countertops and flooring, and white appliances for a crisp, modern feel. The main floor bedrooms are bright and roomy, each with their own closet and large windows. A 4-piece bathroom with tub and shower combo completes the main floor. Toward the back of the home, a mudroom offers access to the kitchen, basement, backyard, and main floor bedrooms—a great layout for busy households! Downstairs, you’ll find a fully redeveloped basement, featuring a spacious rec room with a dry bar, a 3-piece bathroom, and a 4th bedroom—perfect for guests or teens. There’s also extra storage and a separate laundry/utility room to keep things organized. Outside, the huge backyard offers everything you need to enjoy prairie living: a heated and insulated double detached garage, a garden shed, and a large garden plot for growing your own veggies or flowers. All this, set against the stunning backdrop of open fields. And when you're ready to play, head over to Climax’s newest hot spot—Sandbaggers Golf Sim! Their brand-new golf simulator is a hit in town and the perfect place to tee off with friends, no matter the weather. If you’re looking for space, updates, and a true taste of Saskatchewan living, 208 1st Street E is ready to welcome you home. (id:41462)
4 Bedroom
2 Bathroom
1,256 ft2
Exp Realty
Edam Quarter
Turtle River Rm No. 469, Saskatchewan
This 159.24-acre quarter section near Edam is a rare find. The property features a unique 1¾-story home built in 1981, with over 1,200 sq. ft. of living space, 4 bedrooms and 4 bathrooms. The south-facing dining room and living room bring in bright natural light, creating a warm and inviting atmosphere. The spacious kitchen is equipped with a commercial-grade stove, offering the new owners a touch of luxury for cooking and entertaining. Outside, the home includes a wrap-around deck with a large area featuring a gazebo, perfect for enjoying the peaceful surroundings. The property also a massive 50x100 sq ft heated shop, ideal for storing equipment or working on projects year-round. With three 14-foot overhead doors, this shop provides ample space and functionality. The land’s rolling topography, natural bush, and convenient access to power, water, and septic systems make it a perfect rural retreat or working farm. (id:41462)
4 Bathroom
1,200 ft2
Century 21 Prairie Elite
2807 Assiniboine Avenue
Regina, Saskatchewan
Unique Lakeview Residence in a Premiere Location! Wascana Park, the Norman Mackenzie Gallery and Great Schools are all within walking distance. Enter the inviting foyer that leads into a spacious living room with its feature fireplace and display shelves, overlooking a sunroom with huge south-facing windows that fill both rooms with beautiful sunlight all year round. The perfect powder room is conveniently tucked away off the sunroom. Step down into the versatile family room, dining room and kitchen combination—fantastic for entertaining or daily family life. The gorgeous custom kitchen features quartz countertops, stainless steel appliances including a gas stove, an abundance of cabinets, and an immense sit-up island. This open area also has dual-aspect windows to capture natural light throughout the day and walks out to the back patio, while the sunroom opens to the deck—creating a seamless indoor-outdoor living experience. Upstairs are the first three bedrooms and a family bath, with one bedroom large enough to serve as a second primary suite. A few steps up are two more bedrooms. The main primary bedroom features a lovely fireplace, a spa-inspired ensuite, and access to a large private balcony overlooking the yard. The bedroom near the primary suite would be an ideal office or nursery. The lower level offers laundry facilities and a long row of built-in cupboards for all your storage needs. The backyard is private and spacious, featuring a detached heated garage with a bonus 13'4" x 20' loft/studio above. Outfitted with a rubber floor and mirrored wall, it’s perfect for a gym, yoga or dance studio, home office, or creative space. The front of the home offers an exposed aggregate double driveway for additional parking, plus space in the backyard for a playset or additional parking if desired. New Furnace 2025, Shingles 2018, 2 x 100 Amp Panels, 220 Garage Service. Book your private showing today to experience this truly one-of-a-kind Lakeview property! (id:41462)
5 Bedroom
3 Bathroom
2,480 ft2
Century 21 Dome Realty Inc.
421 2nd Avenue
Odessa, Saskatchewan
Welcome to 421 2nd Avenue in the charming town of Odessa. This beautifully updated 1,090 sq ft bungalow combines small-town comfort with modern style and functionality. Situated on a generous 6,250 sq ft lot, there’s plenty of space to enjoy outdoor living, gardening, or entertaining. The home features 4 bedrooms and 3 bathrooms, with a thoughtfully redesigned main floor. The second main floor bedroom was converted to create a spacious primary suite complete with a walk-in closet and private ensuite bathroom. A rare and luxurious upgrade. The main level also offers a mud room with main floor laundry, adding everyday convenience for busy families. You’ll love the fully renovated kitchen, showcasing quartz countertops, new stainless steel appliances, and a bright, open layout perfect for entertaining. Additional updates include PVC windows, siding, and updated shingles. The lower level provides extra living space set up with a recreation room & 2 bedrooms. Outside, a double detached garage offers plenty of parking and storage. Located in a quiet, welcoming community just a short drive from Regina, this home delivers exceptional value, comfort, and modern living in the heart of Odessa. (id:41462)
4 Bedroom
3 Bathroom
1,090 ft2
RE/MAX Crown Real Estate



