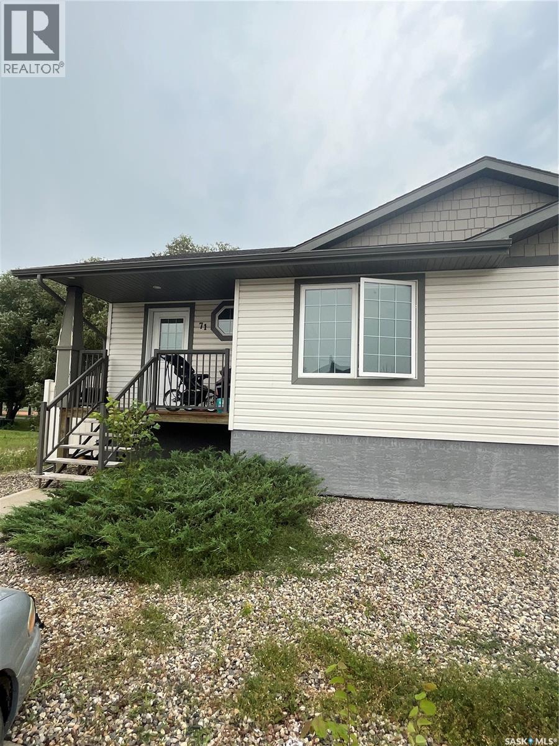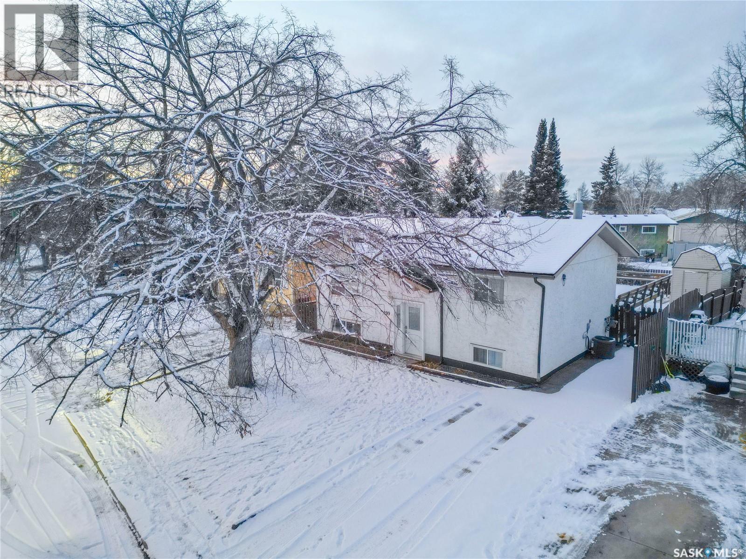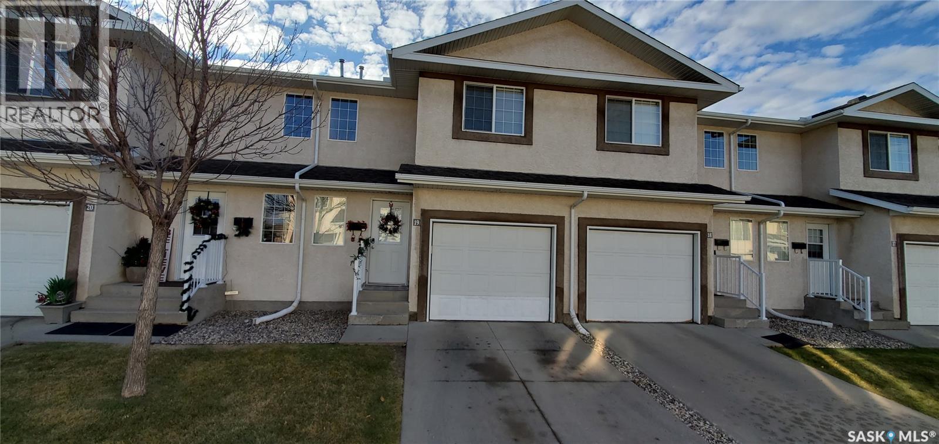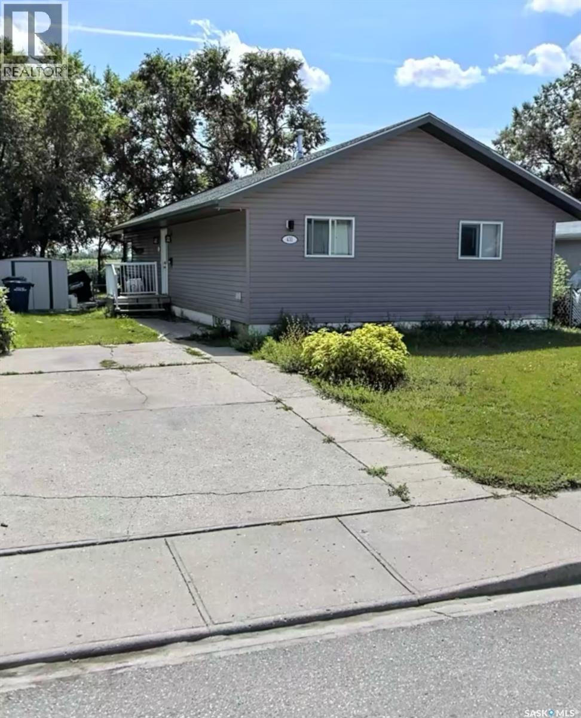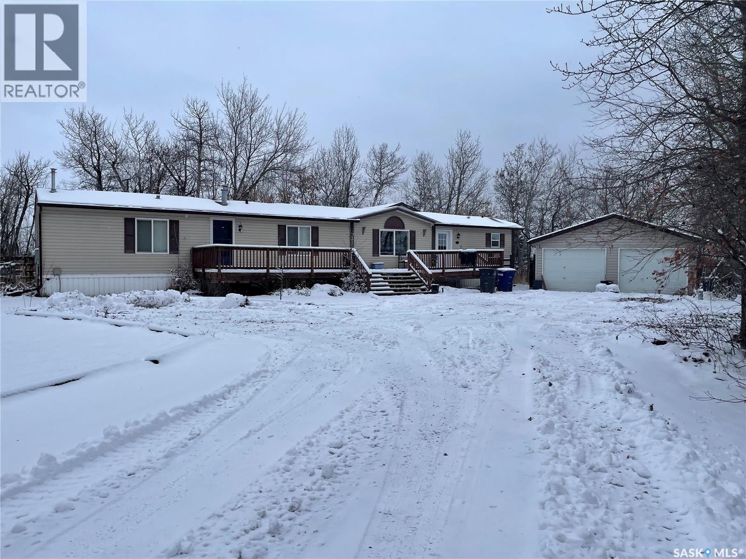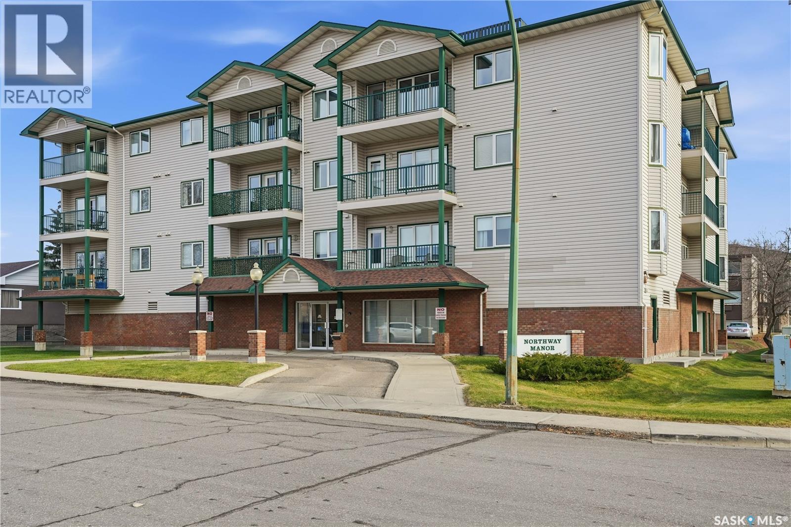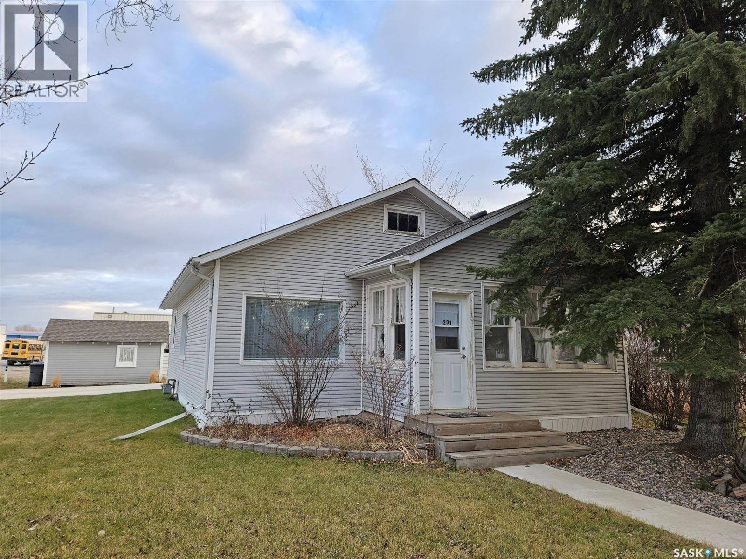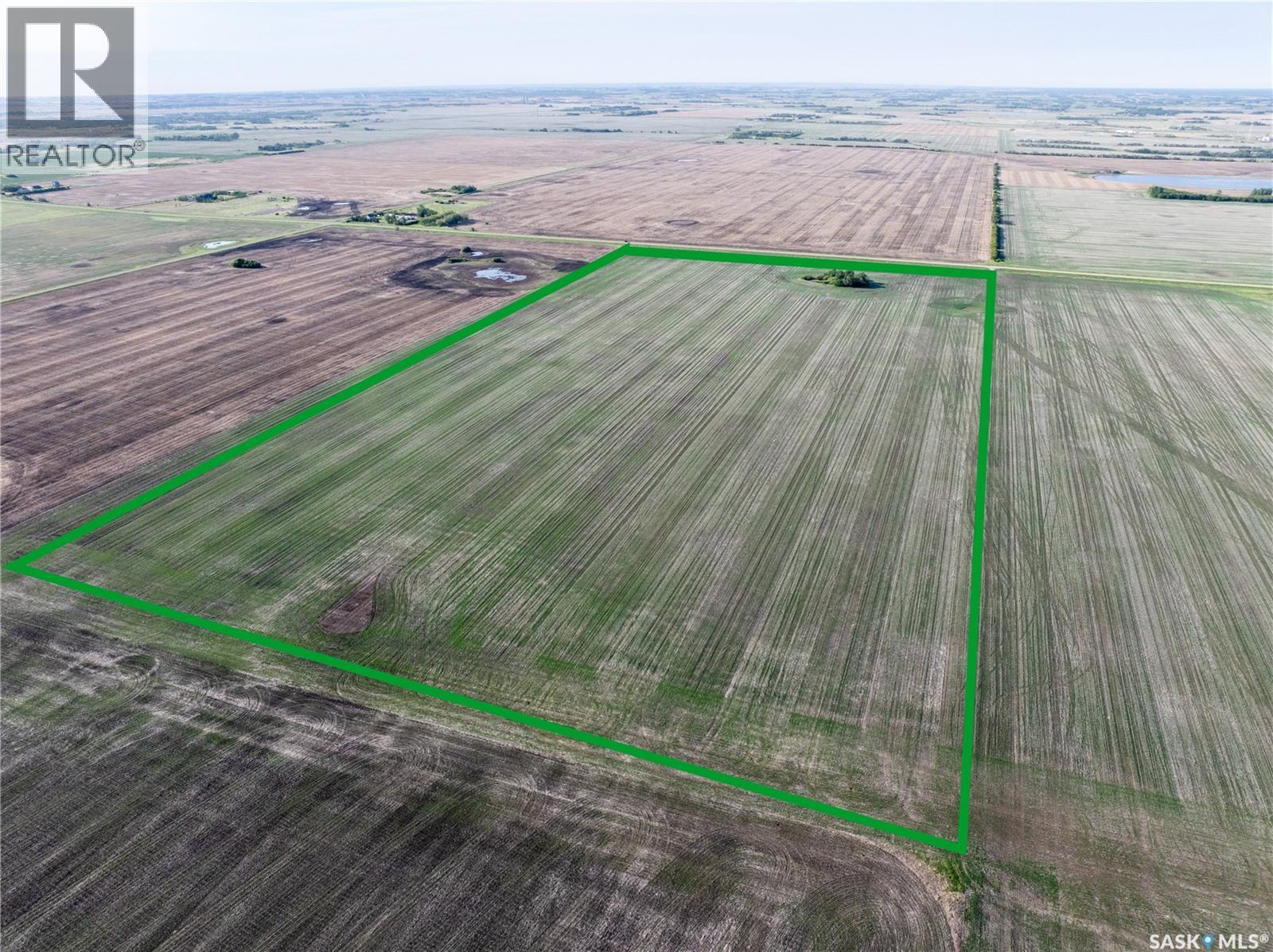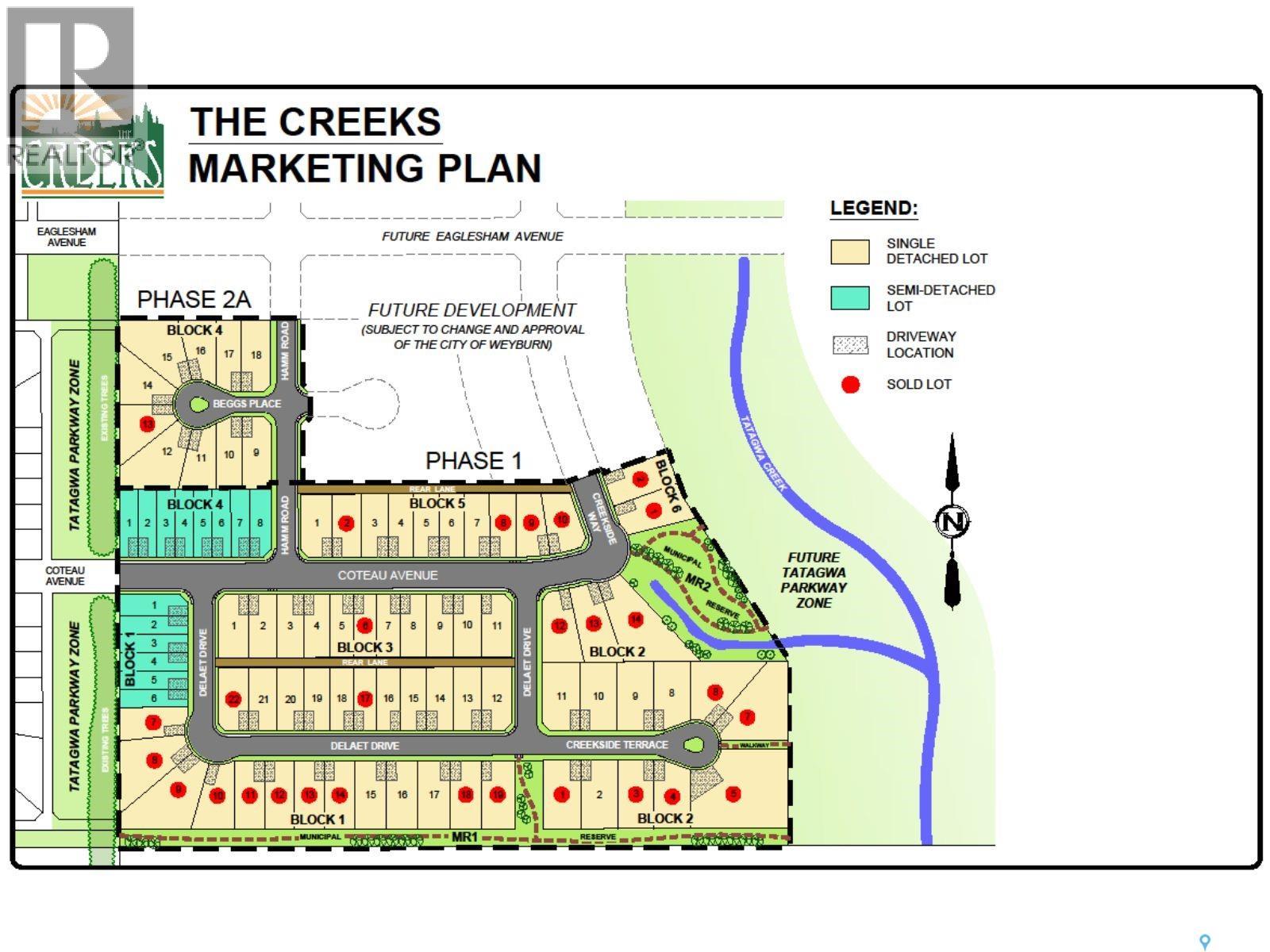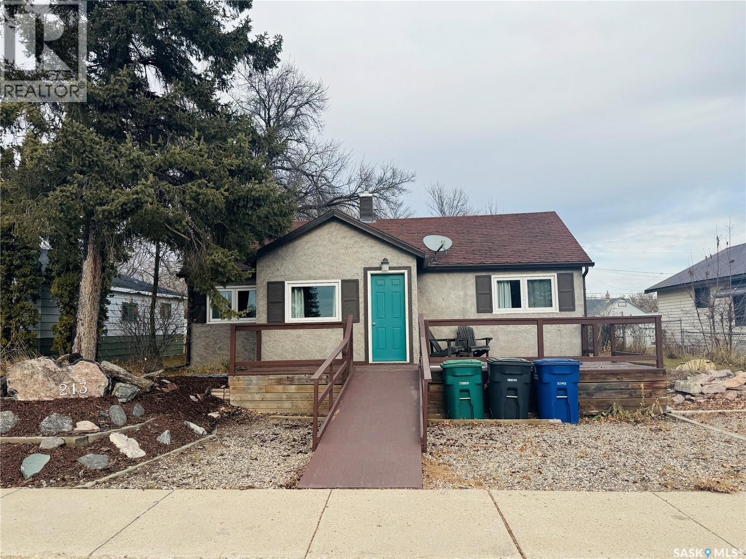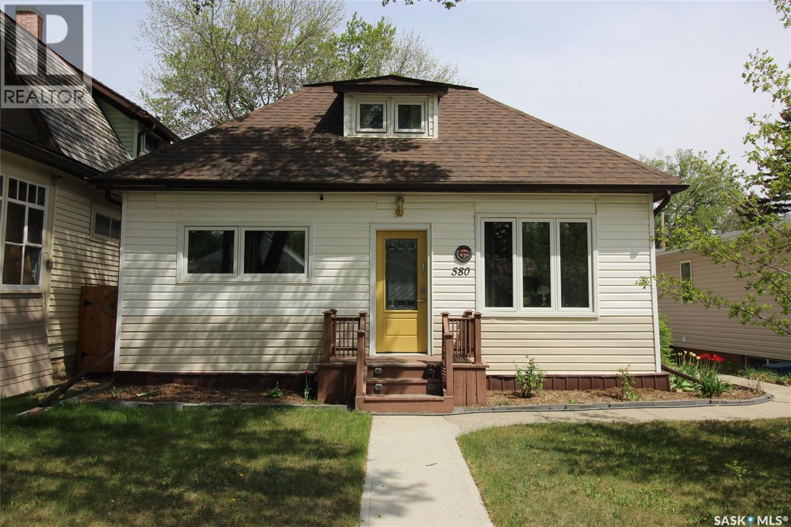Property Type
10 71 Cameron Way
Yorkton, Saskatchewan
71 Cameron Way Yorkton includes 3 Bedroom, 2 bathroom fully finished 1/2 duplex for sale. Great starter home, retirement or investment property. Main floor hosts 2 bedrooms, 4 piece bathroom, darker colored cabinets and 5 appliances. Basement has 1 bedroom, large rec room, 3 piece bathroom and mechanical room. Laundry is located in the basement. The home includes 2 parking spaces directly in front of your home, as well as visitor parking along Cameron Way. Condominium monthly fee is $45.00 . 24 hours notice for Tenant !! (id:41462)
3 Bedroom
2 Bathroom
892 ft2
RE/MAX Blue Chip Realty
199 Macdowall Crescent
Prince Albert, Saskatchewan
Recently completely refreshed and in immaculate condition this 1344 sq. ft. Bi Level presents a truly unique family home in a tremendous location. In addition to the recent refresh this home has had many updates in the past few years including a contemporary updated kitchen with numerous hickory cabinets, granite tile countertop, newer backsplash and laminate flooring. Most recently a brand-new fridge (July 2025) , and a new microwave (September 2025) , put the finishing touches on this spacious kitchen and dining area with access to the backyard deck. The main floor is completed by a large south facing living room, 3 bedrooms and a smaller den-storage room that has garden doors to a large 12’x28’ deck overlooking the backyard. Upgraded main floor bathroom with a large vanity and newer vinyl tub surround. Convenient main floor laundry (laundry was previously in the lower level so could be relocated to the basement if preferred). Lower level features an extra spacious family room with woodburning stove, 3 additional large bedrooms and a 3-piece bath with newer laminate flooring and paint. Backyard is fenced and features a 8’x10’ shed. This home shows beautifully with additional upgrades including new high efficient furnace and water heater (December 2024), central air conditioning (2023). Renovated downstairs bathroom (January 2025). New chimney, concrete stand and wood stove with WETT Report (2020). New flooring, baseboards, ceramic tile, closet doors (October 2025). Home completely repainted (October 2025). Super location with a park and spray park directly across the street, elementary schools and minutes from the Rotary Trail for scenic views of the river. Existing Alarm System remains but Seller has never used it and is not sure if it is operational. Don’t miss it! (id:41462)
6 Bedroom
2 Bathroom
1,344 ft2
RE/MAX P.a. Realty
19 2751 Windsor Park Road
Regina, Saskatchewan
Discover this inviting 3-bedroom townhouse in the heart of Windsor Park — the perfect blend of comfort, convenience, and low-maintenance living. Step inside to an open and welcoming main floor, featuring a bright living and dining area with patio doors that fill the space with natural light. The well-designed kitchen offers maple cabinetry, ample counter space, generous storage, and all appliances included. Upstairs, the spacious primary bedroom provides a peaceful retreat with its own 3-piece en-suite. Two additional bedrooms offer flexibility for family, guests, or a home office, and are served by a full 4-piece bathroom. The partially finished basement adds even more value, featuring a cozy den and an additional 3-piece bathroom — ideal for extra living space, a media room, or a quiet workspace. A single attached garage with direct home access adds everyday convenience. Located close to parks, elementary schools, and all the necessary amenities of the east end, this home is perfect for those who value both comfort and location. (id:41462)
3 Bedroom
3 Bathroom
1,191 ft2
Sutton Group - Results Realty
431 Vaughan Street W
Moose Jaw, Saskatchewan
Welcome to this 3-bedroom, 2-full-bath bungalow. The primary or master bedroom features a full en-suite bathroom. The dining and kitchen area are spacious, featuring a large family room and a fenced backyard, ready for you to move in! Don’t wait—schedule your private viewing today! (id:41462)
3 Bedroom
2 Bathroom
1,560 ft2
Global Direct Realty Inc.
402 1st Avenue S
Martensville, Saskatchewan
Thriving business opportunity in a prime Martensville location! Bubble Bee Coffee Ltd. is more than just a coffee shop-it's a well-loved local gem. This established business comes equipped with all furnishings & equipment. With a loyal customer base and strong community presence, there's significant potential for future growth and expansion. Don't miss your chance to own this successful and inviting business in a high-traffic area! (id:41462)
1,500 ft2
Century 21 Fusion
418 7th Street E
Meadow Lake, Saskatchewan
Check out this spacious 2005 mobile with 3 bedrooms, 2 full bathrooms and 1540 sq. ft. of living space. This home boasts an open concept design that features ample cabinetry with a kitchen island, a skylight, and built-in china cabinet. Primary bedroom hosts a large walk-in closet and 4 pc ensuite. There was an addition completed in 2012 that consists of a bedroom and a large family room featuring an electric fireplace and a projector with pull down screen. Patio doors off the dining area lead onto a 12' x 14' deck and an area that is fenced in for your furry friends. The deck on the front runs the entire span of the home and is great for entertaining. Shingles were replaced in 2024. Double detached garage is not heated or insulated but provides a roof for your vehicles or great dry storage. This home sits on a large lot measuring 108' x 300' and is surrounded by trees giving you the feel of an acreage within City Limits. (id:41462)
3 Bedroom
2 Bathroom
1,540 ft2
RE/MAX Of The Battlefords - Meadow Lake
405 205 Mcintyre Street N
Regina, Saskatchewan
Welcome to this top-floor corner unit condo at 205 McIntyre St. N offering a bright open-concept layout. This well-maintained 2-bedroom, 2-bathroom suite features a spacious primary bedroom with a walk-in closet, 3 piece ensuite, large windows throughout, and excellent natural light. The kitchen, dining, and living areas flow seamlessly, creating an inviting and functional space. Additional highlights include in-suite laundry, central a/c, west facing balcony, newer carpet, underground parking, elevator access, and condo fees that cover water and heat. Conveniently located close to shopping, transit, and all north-end amenities. Ideal for anyone seeking low-maintenance living in a clean, well-maintained, and quiet building. Call to book your private showing today! (id:41462)
2 Bedroom
2 Bathroom
973 ft2
Realty Executives Diversified Realty
201 Souris Avenue E
Carlyle, Saskatchewan
201 Souris Ave - Great starter or retirement home on corner lot provides an updated 2 bedroom, 4 pc bath w jetted tub and walk in shower. Super functional kitchen with moveable island, ample counter space is fully applianced. Plumbed for main floor laundry in 2nd bedroom but could be relocated to lower level. Spacious entry area accesses main floor and lower level nook space or potential for laundry. Three season sunroom with south exposure brings the natural light in. Comfortable hot water convection heat plus ducted with central AC. Garden area in back yard with a couple sheds and fenced on two sides. Contact realtors to schedule a private viewing. (id:41462)
2 Bedroom
1 Bathroom
1,048 ft2
Performance Realty
6000 8th Street E
Saskatoon, Saskatchewan
This 80-acre parcel in Saskatoon presents an exceptional opportunity for residential development. Situated within the Holmwood Sector and designated for growth as part of Neighbourhood 4, the property is strategically located just 2 kilometers east of McOrmand Road along 8th Street East. Its prime position offers excellent accessibility and high visibility, making it an appealing choice for developers and investors looking to be part of Saskatoon’s ongoing expansion. Backed by the City of Saskatoon’s Sector Plan, which supports residential development in this area, the land carries strong credibility and promising potential for future growth. Whether you’re planning immediate development or seeking a long-term investment, this property is well-positioned to deliver outstanding value. (id:41462)
Exp Realty
14 Creekside Terrace
Weyburn, Saskatchewan
Welcome to the Creeks. Situated on the east side of the City of Weyburn, this is one of the newest and perhaps most sought after developments in Weyburn. There are many lots to choose from to suit all of your building needs. This area is already well developed and beautiful new homes great green space, and a gorgeous playground area. Act now to get your desired lot and get a jump on your dream home. (id:41462)
RE/MAX Weyburn Realty 2011
213 3rd Avenue W
Biggar, Saskatchewan
Enjoy easy, low-maintenance living in this nicely updated home just a short stroll from downtown. Designed for true single-level convenience, this inviting property offers a bright south-facing living room and a spacious kitchen with an adjoining dining area. Patio doors lead directly to the backyard deck—ideal for summer barbecues, morning coffee, or relaxing outdoors. The home features one bedroom and a four-piece bathroom with main-floor laundry for everyday practicality. Updates throughout—including flooring, fixtures, windows, and exterior doors—provide a clean, modern feel from room to room. A partial basement offers additional storage and houses the furnace and water heater. Outdoors, the fully fenced yard is a standout, showcasing a generous 42' x 10' deck, garden shed, mature trees, perennials, and plenty of green space to enjoy. Perfect for those seeking a simplified lifestyle, this home is conveniently located just a block and a half from the downtown core, half a block from the New Horizons Senior Center and medical clinic, and right across the street from the local library. A move-in-ready property in a prime location—book your viewing today! (id:41462)
1 Bedroom
1 Bathroom
764 ft2
RE/MAX Shoreline Realty
580 1st Street E
Shaunavon, Saskatchewan
Living doesn’t get better than this. The sellers have reimagined the entire home, blending modern comfort with cottage charm. Step through the front door into a spacious, sun-filled living room with 9' ceilings and sleek flooring. The living area flows into a versatile dining room (currently a den), and a graceful archway leads to the kitchen. The galley-style kitchen is bright and updated with new cabinetry, ceramic backsplash, built-in dishwasher, and a handy pantry. Overlooking the backyard, it’s the perfect place for cooking and gathering. The main floor offers a comfortable bedroom with large windows and a proper closet. The fully redone bathroom impresses with a step-in shower, linen storage, and a gorgeous vanity, with laundry tucked just beside it. Upstairs, the second floor becomes a private guest suite with a generous bedroom, full 4-piece bath with soaker tub, and a cozy loft for reading or creative pursuits. The concrete basement provides ample storage and workspace. And the backyard—prepare to be amazed. This private oasis features a zero-maintenance composite deck big enough for six, plus established perennials including clematis, roses, hostas, and blooms all season. Fruit trees and bushes include apple, crab apple, apricot, raspberry, cherry, and elderberry. Raised beds offer chives, rhubarb, and grape vines already thriving. A single garage off the alley and an additional parking space add convenience. Major updates include electrical, new windows, an energy-efficient furnace, and a tankless water heater. Pride of ownership shines through every corner of this warm, welcoming home. (id:41462)
2 Bedroom
2 Bathroom
1,570 ft2
Access Real Estate Inc.



