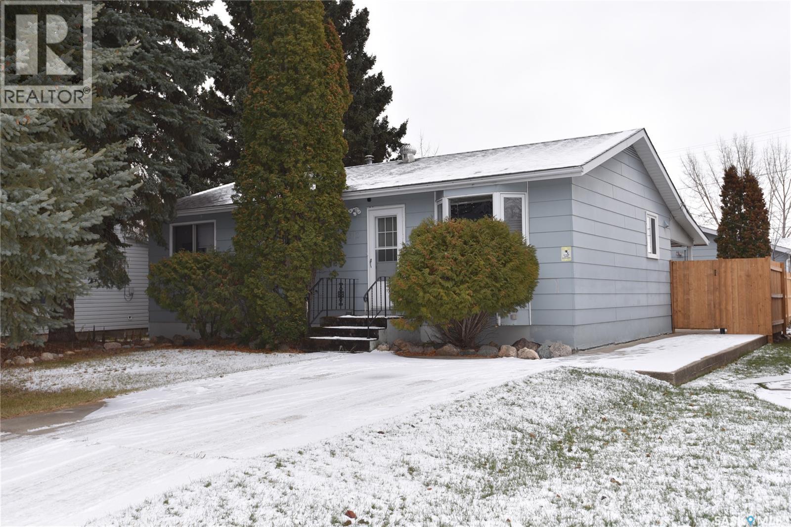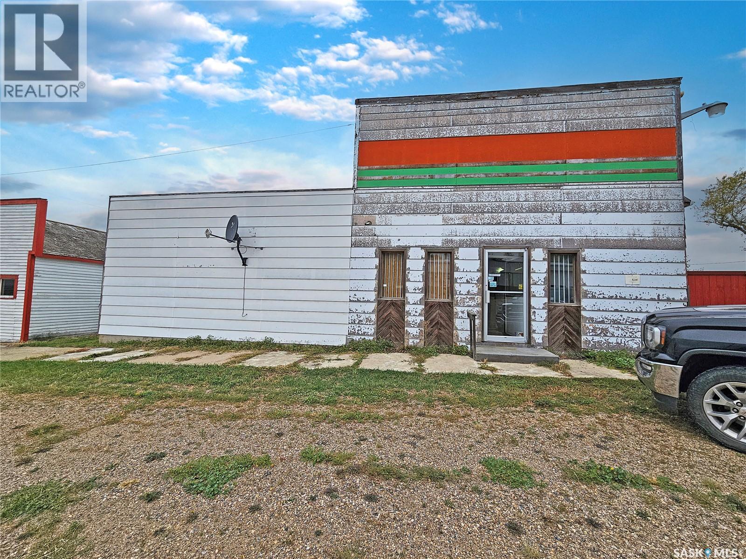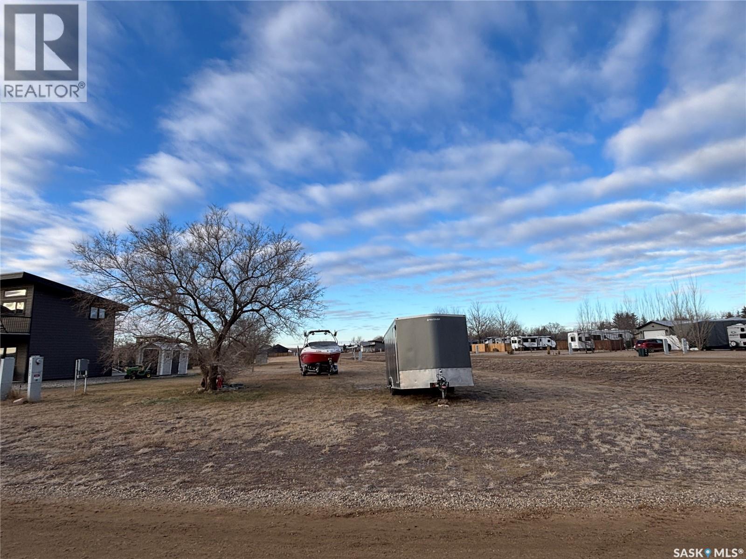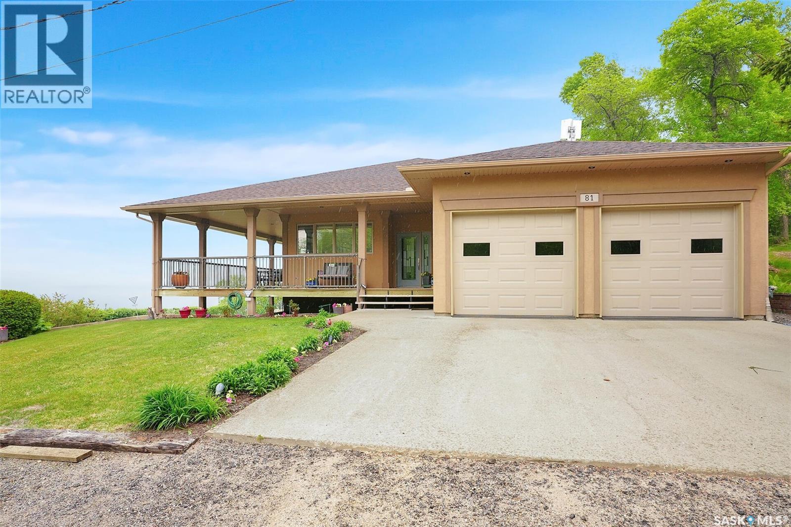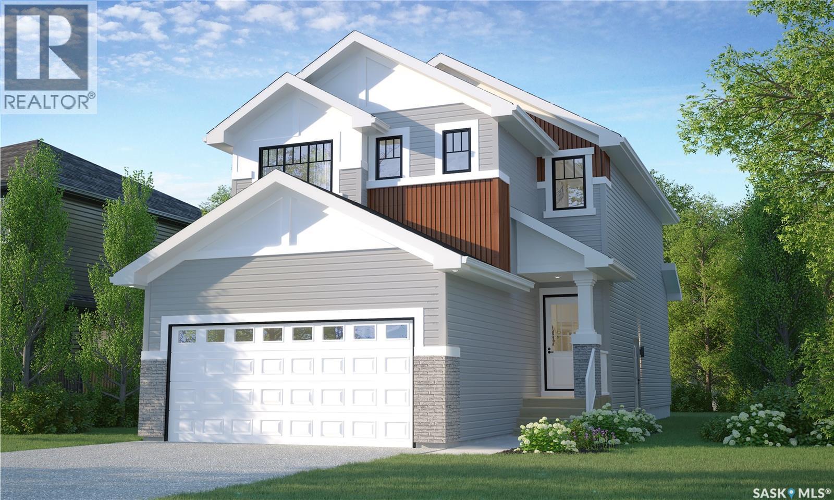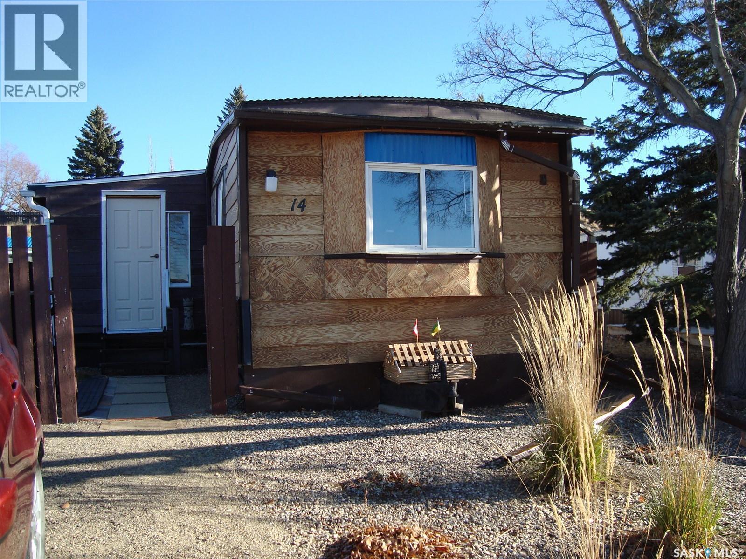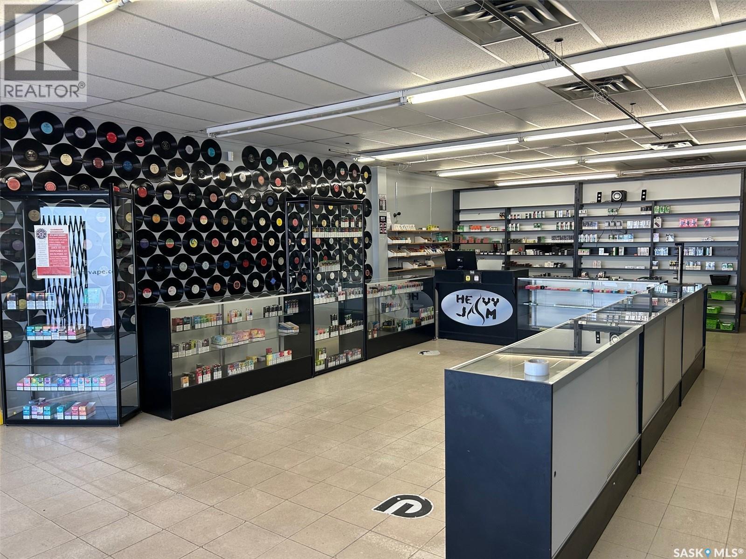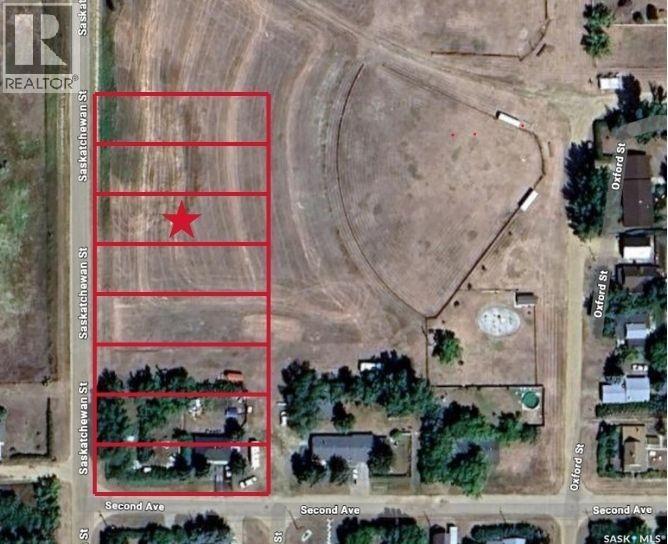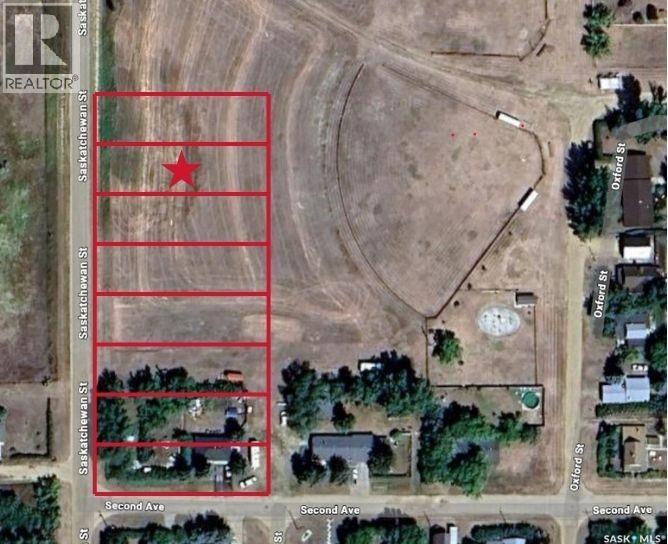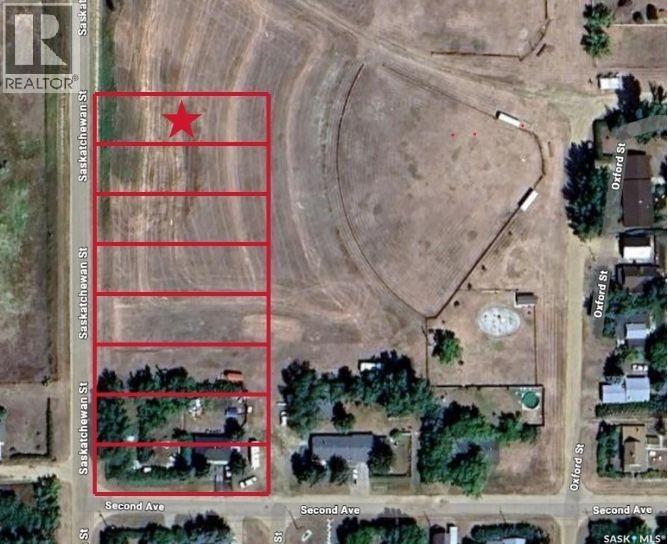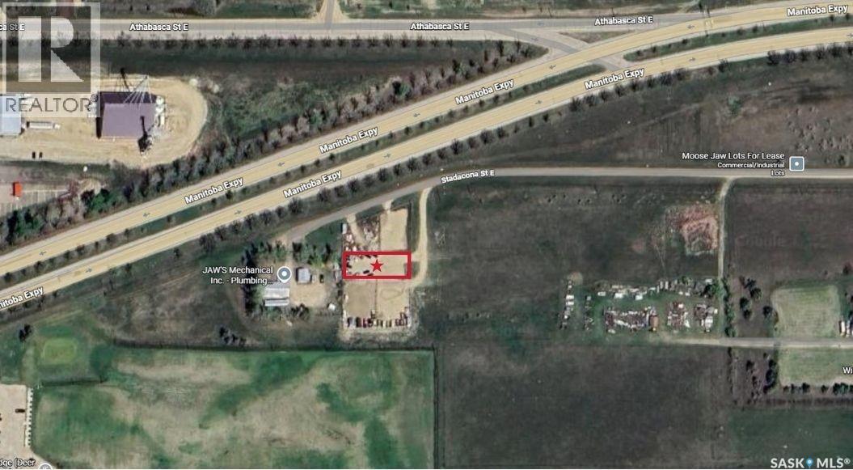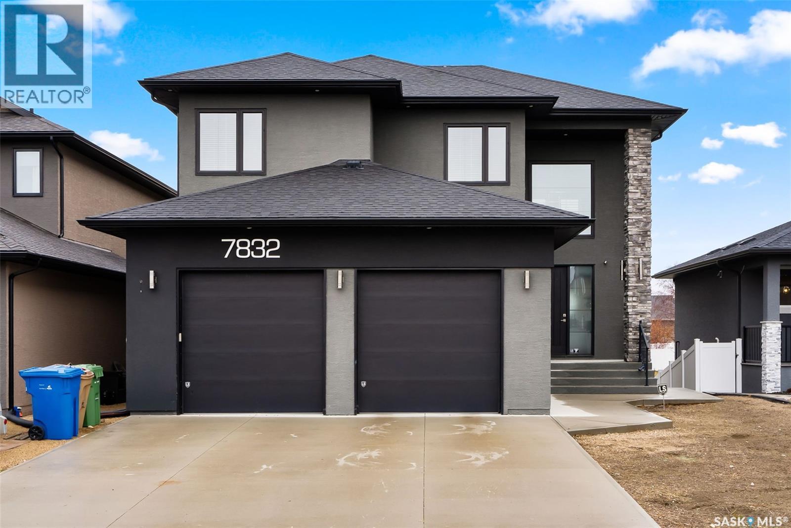Property Type
312 6th Avenue E
Nipawin, Saskatchewan
312 6th Avenue East is a 864 sq. ft. bungalow with a great main-floor layout! The bright kitchen features a window overlooking the backyard, completing the main floor is a spacious living room, 4 pc bath and two large bedrooms. The lower level is partially finished with a cozy family room, a 2-piece bath, large laundry space, and bonus room. Outside, enjoy a covered patio, firepit area, and two storage sheds. The yard features new underground sprinklers powered by a sand point well. A highlight of the property is the impressive 24’x40’ garage with two overhead doors providing exceptional space for vehicles, hobbies, or a workshop. The new fencing includes a large gate off the alley perfect for easy access, extra parking, or bringing in larger items. This charming home combines practicality, comfort, and curb appeal—truly a wonderful place to call your own. (id:41462)
2 Bedroom
2 Bathroom
864 ft2
Mollberg Agencies Inc.
26 Warwick Street
Neville, Saskatchewan
Discover endless business possibilities at 26 Warwick Street, located on main street in Neville, Saskatchewan. This commercial building offers an incredible mix of spaces that can be customized to fit your entrepreneurial vision. Featuring a prime store-front space, your retail dreams can come to life right here. Whether it's a café, boutique, or service center, the opportunities are abundant. But that's not all. Venture to the back and you'll find a substantial 20x60 shop, ideal for any type of work—be it manufacturing, repairs, or storage. And let's not forget the outdoor space. The large, fully fenced yard can serve as additional storage or be transformed into a unique outdoor service area. Imagine hosting community events, showcasing products, or even creating an outdoor dining area. Nestled in a charming small town, this property offers a sense of community and a plethora of opportunities for a savvy business owner. Don't miss out on the chance to make 26 Warwick Street the home of your next business venture. Whether you're a seasoned entrepreneur or just starting out, the potential of this versatile commercial property is only limited by your imagination. Call today to schedule a walk-through. (id:41462)
3,260 ft2
RE/MAX Of Swift Current
2 Grace Lane
Diefenbaker Lake, Saskatchewan
Discover the perfect setting for your dream cabin on this exceptional corner lot, offering outstanding versatility and endless design possibilities. With two road options to build from for preferred access this property allows you to position your cabin for optimal views, light, and privacy. Whether you imagine a cozy year round home or a weekend getaway on Lake Diefenbaker, this might be what you are looking for. The spacious 0.19 acre has room and the freedom to bring your vision to life! Located in Phase 1 and in a location that is close to the trails, close to the beach and a golf cart ride away from the Marina which could house your watercraft or simply just launch it! Sandy Shores Resort has treated water, a playground which includes a sport court, large walking trails, two beaches and is located an hour from Saskatoon. The development is next to Danielson Park which has a boat launch, place to grab a meal and Gardiner Dam, a large attraction! Come take a drive and let us help you plan to make your dreams come true! (id:41462)
RE/MAX Shoreline Realty
81 Kinsley Place
North Qu'appelle Rm No. 187, Saskatchewan
Welcome to 81 Kinsley Place at Mission Lake! WOW! This large walkout delivers incredible, unobstructed views to the lake! This custom, thoughtfully designed home offers an abundance of both luxury and practicality! The main level features 3 good size bedrooms + the primary suite that proudly includes a great 3 pc ensuite, walk in closet, and large windows. The formal dining area is open to the living room with gorgeous hardwood floors. The large kitchen is a chef's dream with nutmeg maple cabinets, large island with a quartz top, S/S appliances (Kenmore Elite freezer/fridge combo), built in pantry with rolling drawers, wine rack, tons of counter space/storage and added pot lights. There is a convenient flex room and 2 pc bath tucked away behind the kitchen. The main bath and ensuite boasts heated flooring. The large laundry room includes the washer and dryer, sink, and more storage capacity. The impressive walkout level showcases an 1800 sq ft suite with a large kitchen with crisp white cabinets, full set of appliances, 3 bedrooms, private laundry room, a full 4 pc bath, and patio doors that lead to a large, private patio space. The exterior of this property includes a retaining wall, swale, garden area, ample parking, and a super impressive covered deck that spans the entire length of the home where you could easily have 75+ people comfortably enjoying the sunrise or the sunsets! There has been many large gatherings and even a few weddings on the property! A large insulated and heated double garage with a workshop completes this property. Other important noteables - steel beam construction, original owners, central vac, central air, air exchanger, original drawings available. A true gem in the land of the living skies! (id:41462)
7 Bedroom
4 Bathroom
2,228 ft2
Boyes Group Realty Inc.
526 Fortosky Terrace
Saskatoon, Saskatchewan
Welcome to Rohit Homes in Parkridge, a true functional masterpiece! Our DALLAS model single family home offers 1,657 sqft of luxury living, and located on a pie-shaped. This brilliant design offers a very practical kitchen layout, complete with quartz countertops, walk through pantry, a great living room, perfect for entertaining and a 2-piece powder room. On the 2nd floor you will find 3 spacious bedrooms with a walk-in closet off of the primary bedroom, 2 full bathrooms, second floor laundry room with extra storage, bonus room/flex room, and oversized windows giving the home an abundance of natural light. This property features a front double attached garage (19x22), fully landscaped front yard and a double concrete driveway. This gorgeous single family home truly has it all, quality, style and a flawless design! Over 30 years experience building award-winning homes, you won't want to miss your opportunity to get in early. Color palette for this home is Loft Living. Floor plans are available on request! *GST and PST included in purchase price. *Fence and finished basement are not included* Pictures may not be exact representations of the home, photos are from the show home. Interior and Exterior specs/colors will vary between homes. For more information, the Rohit showhomes are located at 322 Schmeiser Bend or 226 Myles Heidt Lane and open Mon-Thurs 3-8pm & Sat, Sun, Stat Holidays 12-5pm. (id:41462)
3 Bedroom
3 Bathroom
1,657 ft2
Realty Executives Saskatoon
14 701 11th Avenue Nw
Swift Current, Saskatchewan
Unique property, inside and out! This mobile home has more to offer then just a home, yes, it also has a workshop for the person who would like to do small projects or maybe a place for a hobby/crafts?? This room could also be turned back into a bedroom with closets on both sides of the room - all up to what you would like it to be. The rest of it is a regular mobile home. The yard is well thought out and is put together using every inch of space possible. Come and see it for yourself, it may be exactly what would work for you!! (id:41462)
2 Bedroom
2 Bathroom
768 ft2
Century 21 Accord Realty
3 3000 Diefenbaker Drive
Saskatoon, Saskatchewan
Prime retail location available with excellent NE exposure to Superstore. Located in a high-traffic strip mall with easy access off of 22nd St. W and Circle Dr. Current tenants include Mr. Sub, Panago, Clarks Crossing Brew Pub, Q Tech and Cesar's Cakes. Unit is turnkey finished retail space with front showroom/sales area and back office + washroom. Net Rent: $16 PSF; Occ. Costs: $9.00 PSF Including Ptax (2025 Est.); Total Monthly Rent: $2,666.66 + GST (id:41462)
1,280 ft2
RE/MAX Saskatoon
107 Saskatchewan Street
Mortlach, Saskatchewan
Are you looking for a large lot to build on in the town of Mortlach? This huge lot is 50' x 155' - giving you lots of room to build the home of your dreams! Situated right on the edge of town with prairie views and lots of green space around you! Most utilities are all relatively close - within a block. Excellent location for your next family home or place to retire. Mortlach is located just 25 minutes west of Moose Jaw on the #1 and is a bustling little town with a bar, restaurant, bakery, post office and a K-12 school. Reach out today with any questions or to book your showing! (id:41462)
Royal LePage Next Level
109 Saskatchewan Street
Mortlach, Saskatchewan
Are you looking for a large lot to build on in the town of Mortlach? This huge lot is 50' x 155' - giving you lots of room to build the home of your dreams! Situated right on the edge of town with prairie views and lots of green space around you! Most utilities are all relatively close - within a block. Excellent location for your next family home or place to retire. Mortlach is located just 25 minutes west of Moose Jaw on the #1 and is a bustling little town with a bar, restaurant, bakery, post office and a K-12 school. Reach out today with any questions or to book your showing! (id:41462)
Royal LePage Next Level
111 Saskatchewan Street
Mortlach, Saskatchewan
Are you looking for a large lot to build on in the town of Mortlach? This huge lot is 50' x 155' - giving you lots of room to build the home of your dreams! Situated right on the edge of town with prairie views and lots of green space around you! Most utilities are all relatively close - within a block. Excellent location for your next family home or place to retire. Mortlach is located just 25 minutes west of Moose Jaw on the #1 and is a bustling little town with a bar, restaurant, bakery, post office and a K-12 school. Reach out today with any questions or to book your showing! (id:41462)
Royal LePage Next Level
Lot 3 1450 Ominica Street E
Moose Jaw, Saskatchewan
Looking for secure storage? Excellent location just off Manitoba expressway with great visibility. These fully fenced compounds are perfect for personal storage, trailer storage, construction equipment, lay down yards, etc. This lot is 60' x 150' and has a 6' high chain link fence with 3 strand barb wire on top with 20' gate. The zoning is M2 heavy industrial. Gross lease for $480/mth. Landlord will discount that by $100 a month with a 1 year lease and if rent is paid before the 1st of the month. Quick possession is available! (id:41462)
9,000 ft2
Royal LePage Next Level
7832 Sagebrush Crescent
Regina, Saskatchewan
Welcome to this stunning custom-built walkout in Fairways West! This home is in a prime location and backs the beautiful walking path leading to the Goulet Golf Course. The moment you step inside, 19-foot ceilings and floor-to-ceiling windows create a dramatic sense of space and light. A striking glass-and-stainless steel staircase, accented with subtle stair lighting, introduces the home’s modern, refined style. The kitchen is both beautiful and practical, featuring custom white cabinetry, a generous sit-up island, granite countertops and premium stainless-steel appliances. There is garden door access from the kitchen which opens onto a private west-facing deck—ideal for morning coffee or evening entertaining while taking in the peaceful green space. Upstairs you’ll find the primary retreat, complete with a walk-in closet and a luxurious five-piece ensuite featuring dual vanities, a stand-alone soaker tub and a custom-tiled shower. Two additional bedrooms, a four-piece bath, and a convenient laundry room complete this level. The fully developed walkout basement is built for entertaining or unwinding after a long day. The rec room is set up as a perfect home theatre complete with a projector screen and built-in sound system! A sleek wet bar adds style and convenience, while the fourth bedroom doubles as a guest room, office, or home gym. Expansive windows keep the space bright and welcoming. The oversized double attached garage is a standout—heated, drywalled and equipped with 12-foot ceilings, a floor drain, and water taps. There are built-in speakers throughout the house and receivers are all included. Every detail in this home combines contemporary design with practical luxury. Discover a residence where craftsmanship and lifestyle meet in one exceptional property. This Fairways West show piece is one you do not want to miss out on! (id:41462)
4 Bedroom
4 Bathroom
1,790 ft2
2 Percent Realty Refined Inc.



