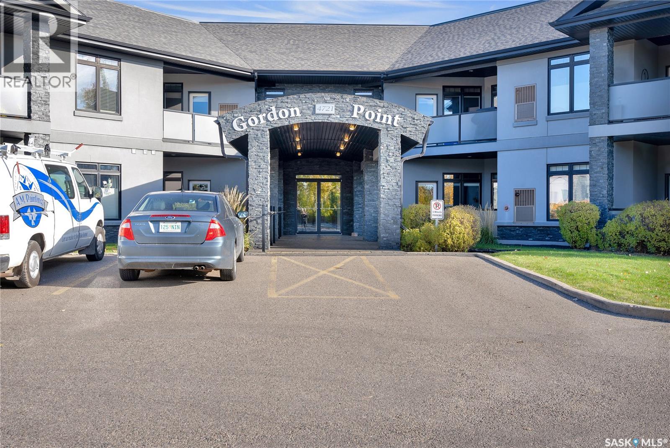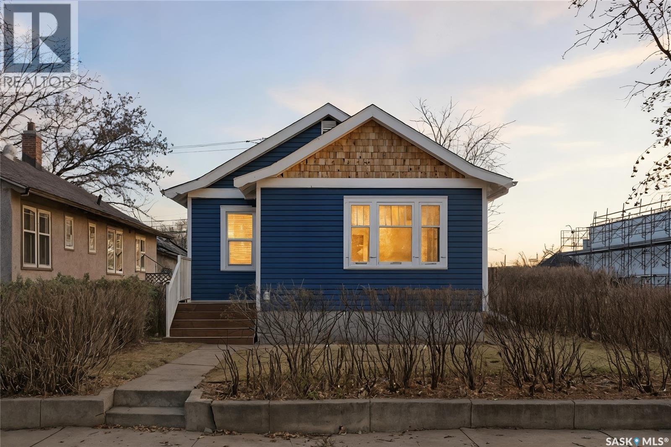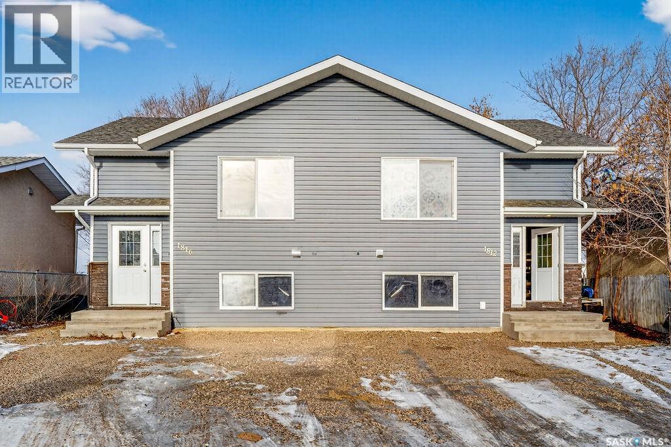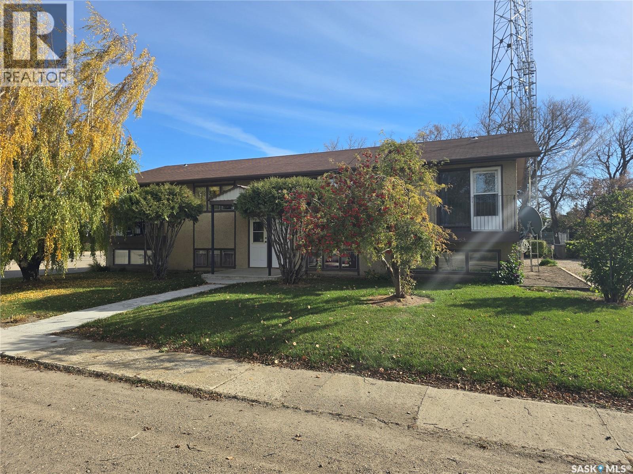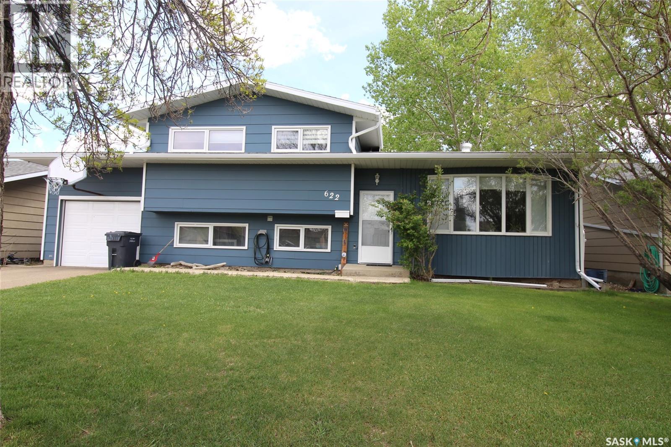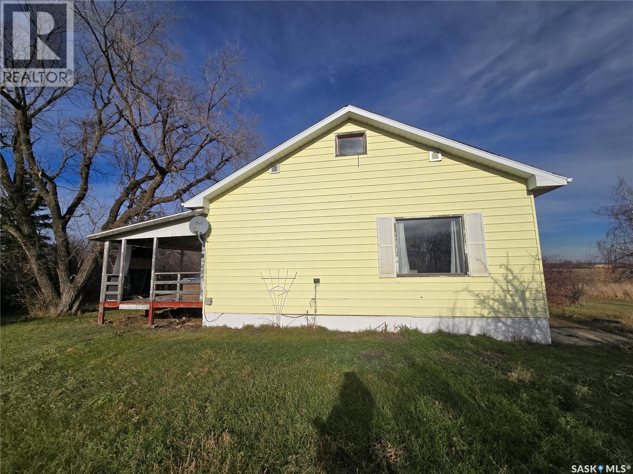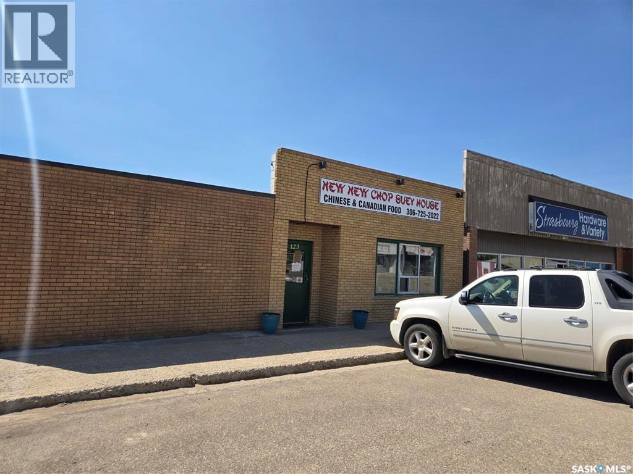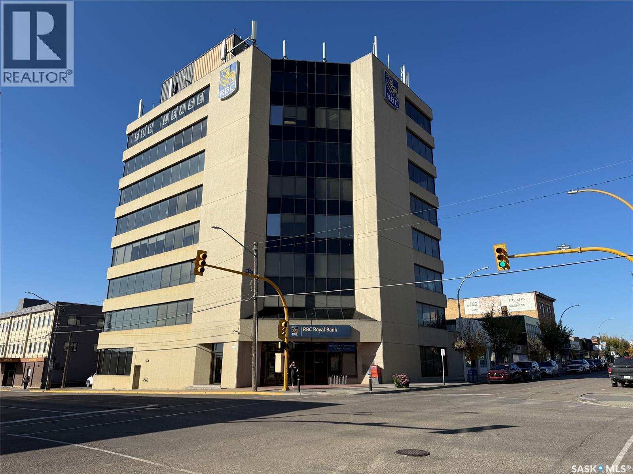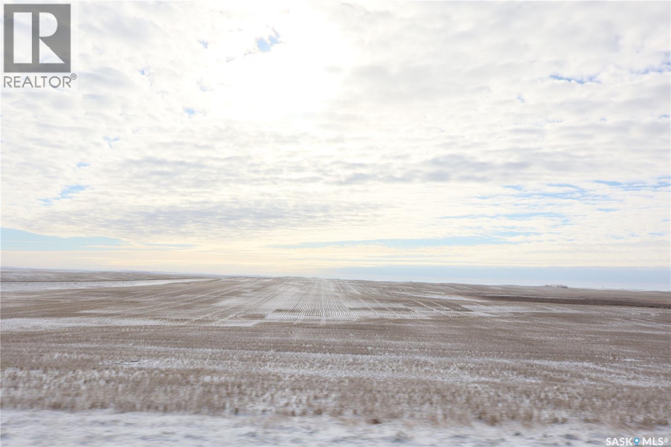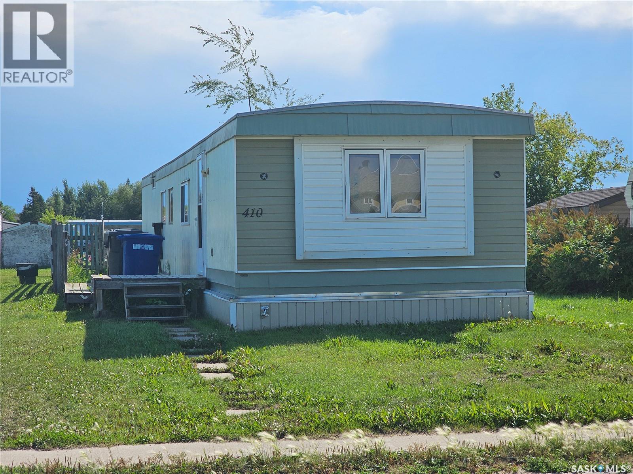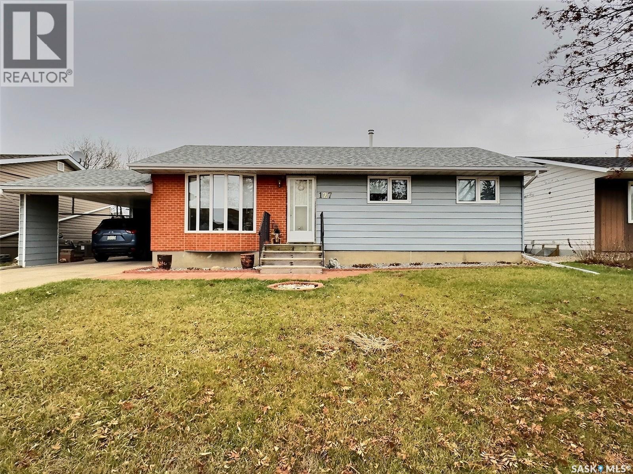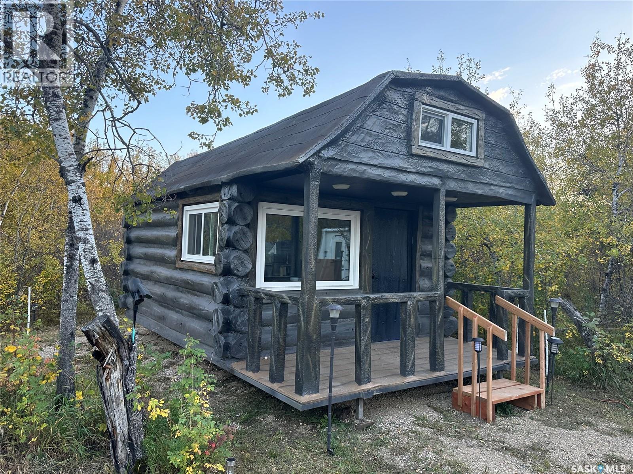Property Type
213 4721 Mctavish Street
Regina, Saskatchewan
Experience refined condo living in this executive-style 1,475 sq. ft. residence, featuring two bedrooms plus a den and tucked away in a quiet, secluded location on the second floor with serene views of the park. A spacious front foyer welcomes you into the home, showcasing warm cork flooring and an impressive open-concept layout enhanced by nine-foot ceilings. The bright living room offers a garden door with a Phantom screen leading to a large balcony complete with a natural gas BBQ hookup—perfect for relaxing or entertaining while enjoying the park setting. Adjacent is a generous dining area that flows seamlessly into the dream kitchen. This beautifully appointed space features upgraded horizontal-grain cabinetry, granite countertops, a large centre island, glass-panel upper cabinet doors, convenient pull-out drawers, upgraded stainless steel appliances, and a walk-in pantry. The park-facing primary bedroom is a true retreat, complete with a walk-in closet and a spacious 3/4 ensuite featuring built-in cabinetry and an oversized shower. A generous second bedroom is conveniently located near the full main bathroom. A versatile den or office, along with a dedicated laundry room and separate storage room, adds to the home’s functionality. Additional highlights include two heated underground parking stalls and a secure storage locker. Residents enjoy a host of exceptional building amenities such as a guest suite, amenities room, exercise area, visitor parking, main-floor lounge, expansive outdoor patio, workshop, and beautifully maintained grounds. This exceptional property offers comfort, privacy, and convenience—truly a wonderful place to call home! (id:41462)
2 Bedroom
2 Bathroom
1,475 ft2
RE/MAX Crown Real Estate
1214 B Avenue N
Saskatoon, Saskatchewan
Welcome to the little blue bungalow on Avenue B North. Packed with charm and refreshed from top to bottom, this home blends character details with modern updates in all the right places. The exterior stands out with new siding, cedar shakes, updated windows, and shingles, giving it a bright, welcoming look. Inside, the living room offers warm hardwood floors and sunny windows that make the space feel cheerful and bright. The kitchen has been modernized with butcher-block counters, a tile backsplash, stainless appliances, and crisp cabinetry that adds style without trying too hard. Two cozy bedrooms and a full bath finish the main floor. (id:41462)
3 Bedroom
2 Bathroom
787 ft2
Exp Realty
1812/1816 16th Street W
Prince Albert, Saskatchewan
Discover this fantastic 2015-built duplex located in the desirable Westview neighbourhood of Prince Albert. This turnkey investment or ideal multi-family home features two spacious units, each offering: 3 Bedrooms & 2 Bathrooms – Perfect for families or tenants Open-Concept Living & Dining – Bright and welcoming spaces, Modern Kitchen – Ample cabinetry and counter space, Large Deck – Ideal for entertaining and outdoor relaxation. Located in a quiet, family-friendly area close to schools, parks, and amenities, this duplex is an excellent opportunity for investors or homeowners looking for rental income potential. (id:41462)
3 Bedroom
2 Bathroom
1,252 ft2
Hansen Real Estate Inc.
Abcd 201 King Street
Punnichy, Saskatchewan
Welcome to 201 King Street – Your Investment Opportunity Awaits in Punnichy, Saskatchewan! Nestled in the charming and welcoming community of Punnichy, this property is just a short drive from Raymore and conveniently close to both an elementary and high school. This impressive 4-plex offers incredible potential for investors and homeowners alike. The top two units have been beautifully renovated into a spacious 4-bedroom, 2-bathroom residence, featuring modern updates that enhance both comfort and style. Recent improvements include brand new shingles installed in October 2024, ensuring peace of mind for years to come. All units are efficiently heated by a reliable boiler system, providing cozy warmth during those chilly Saskatchewan winters. The lower units present fantastic rental income opportunities, featuring a cozy 1-bedroom, 1-bathroom unit, as well as a separate 2-bedroom, 1-bathroom unit. Whether you’re looking to maximize your investment portfolio or create a multi-generational living space, this property has it all. Don’t miss out on the chance to own this versatile 4-plex in a community that feels like home. Schedule your viewing today! (id:41462)
7 Bedroom
4 Bathroom
1,740 ft2
Century 21 Fusion
622 9th Street W
Shaunavon, Saskatchewan
Spacious Four-Level Split with Room to Grow! Welcome to this beautifully maintained 4-bedroom, 3-bathroom home that offers exceptional space, comfort, and functionality for the whole family. Thoughtfully designed across four levels, this home features a bright, open kitchen conveniently located off the back deck—perfect for effortless indoor-outdoor entertaining. On the main family level, you’ll find a cozy brick fireplace that anchors the living space, creating a warm and inviting atmosphere. This level also includes a well-appointed laundry room with direct access to the single-car garage for added convenience. The finished basement expands your living options with a versatile bonus room, a 3-piece bathroom, and abundant storage—ideal for a home office, guest suite, or recreation area. Step outside to enjoy the huge, fully fenced backyard—a private oasis with a firepit, storage shed, and additional parking space. Whether you're hosting summer BBQs or enjoying a quiet evening around the fire this home has it all. (id:41462)
4 Bedroom
3 Bathroom
1,080 ft2
Access Real Estate Inc.
Yellow House Acreage
Wawken Rm No. 93, Saskatchewan
If you’re looking to escape city or town life, this 14.95-acre property might be perfect. It features a charming 1955-built home with 896 sq. ft. The main floor includes a spacious kitchen/dining area, a large living room, 2 bedrooms, and a 4-piece bathroom. Upstairs, you’ll find 2 more bedrooms, while the basement offers a utility/laundry room, an additional bedroom, and open space. Outside, there’s a powered Quonset, an old barn, 4 animal watering bowls, a shed, and plenty of room to explore and unwind in nature. The property has two wells—one 50' (not in use) and one 130' deep for the house and barn—and is conveniently close to Moose Mountain Provincial Park, Kennedy, and Kipling. (id:41462)
5 Bedroom
1 Bathroom
896 ft2
Performance Realty
123 Mountain Street
Strasbourg, Saskatchewan
We have an exciting business opportunity to share: a well-established company in Strasbourg with over 20 years of operation under the current owner and an excellent reputation. The property includes a living quarter, and the business shows strong financial performance. Strasbourg is a great town located less than an hour from Regina. Please contact the agent if you are interested in learning more about this opportunity. (id:41462)
C&c Realty
504 1101 101st Street
North Battleford, Saskatchewan
Prime Downtown Office Opportunity – North Battleford’s Most Prestigious Building. Looking to expand or downsize your office space? This space offers approx 1400 SQ FT, 2 Entrances, Amazing View of the river valley, Boardroom, Managers office, Staff room, file room and plenty of additional workspace.. This landmark 8-storey high-rise is perfectly situated on a prominent corner lot in the heart of North Battleford’s downtown core. Share a building with established tenants including RBC Bank, Water Security Agency, and SAMA, this property provides both stability and opportunity. Secure access for staff and customers, Elevator service for convenience, Sprinkler systems throughout for safety. This building stands as a symbol of prestige and professionalism in the city—North Battleford’s premier address for business. Monthly lease rate includes utilities except for phone and internet fees. (id:41462)
1,408 ft2
Dream Realty Sk
Sinclair Farm
Lake Johnston Rm No. 102, Saskatchewan
Located in the RM Lake of the Rivers # 102. Have a look at this excellent producing farm land located directly on the jucntion of two good grid roads. The two pquarters are adjoining with the potential to rent a 3rd adjoining quarter. Strong assessments and good quality soil make this an attractive parcel. The soil association is mostly Fox Valley, Ardill and Willows with Clay Loam Texture. The property is approx 290 cultivated acres with a few sloughs. Gently rolling hills for easy farming. Located approximately 6 miles from the Hamlet of Ardill, Northeast of the Town of Assiniboia close to Blacktop highway. Come check it out. Offers can be submitted at anytime, but will be considered on December 23, 2025. Form 917 in effect. Don't miss this opportunity to purchase this property. Good earnings potential by farming yourself or investment. As per the Seller’s direction, all offers will be presented on 12/23/2025 11:00AM. (id:41462)
Century 21 Insight Realty Ltd.
410 7th Avenue W
Meadow Lake, Saskatchewan
Cute 2-bedroom, 1 bath home for sale! This mobile home has been renovated on the interior with new flooring, new bathroom, drywall and paint throughout. Conveniently located near the hospital and schools, this property is affordable and welcoming. Contact your preferred realtor for more information. (id:41462)
2 Bedroom
1 Bathroom
896 ft2
RE/MAX Of The Battlefords - Meadow Lake
127 Mcdonald Road
Estevan, Saskatchewan
This 3 bedroom home is located in family friendly Hillcrest. The location is ideal with just a short walk to a K-8 public school as well as a daycare. All 3 bedrooms are located on the main floor as well as a sun filled kitchen, 4 piece bathroom, and a cozy living room. The basement features a large storage/utility room, family room, and den. This is only a second owner home and has been incredibly loved throughout the years. All appliances are included and this lovely home has a carport and central air. Possession prior to Christmas is available! (id:41462)
3 Bedroom
1 Bathroom
912 ft2
Coldwell Banker Choice Real Estate
Hunters Paradise
Fish Creek Rm No. 402, Saskatchewan
This would be a hunters paradise for sure. With surrounding bush and open grass space, there is a lot of opportunity to expand this 20 acres into more! A four season retreat or campsite. Imagine your own private 20 acres ideally located a short drive to or from Batoche, the river, or Wakaw Lake. This unique property has many outbuildings including a one of a kind small cabin, a separate bathhouse, bunkhouse, party room, commercial see can kitchen, large covered picnic area with a fire table. Or maybe you would prefer walking around the lighted trail system. Like solar light? Then enjoy the incredible solar display on the trails featuring hundreds of solar lights making this property truly one of a kind! Fruit trees? This property has Saskatoons, raspberries, and chokecherry trees. Hunters, ATV, and snowmobilers take note as this is a great area for wildlife and outdoor adventures. Or maybe explore the possibility of making this property into a campground or your own private dream acreage. 200 amp power, 1200 gallon seasonal water tank. Infrastructure already setup servicing the site plus most outbuildings have heat and A/C installed. Most furniture and lawn tractor will stay if desired. Motor home and other vehicles are negotiable. Call now for a private showing while it lasts. (id:41462)
180 ft2
Exp Realty



