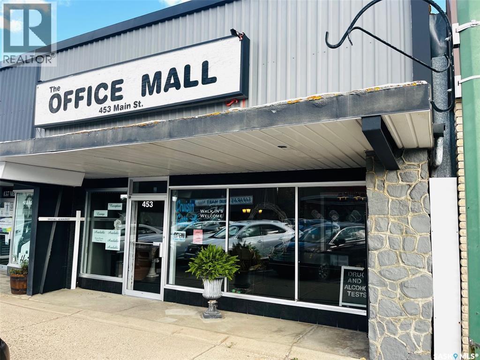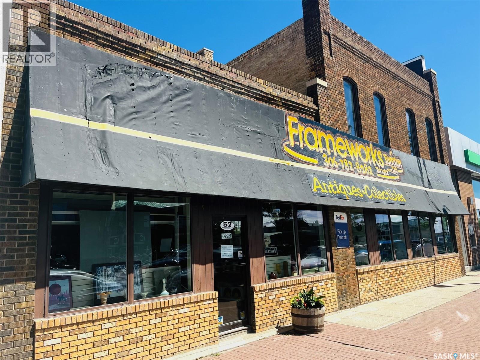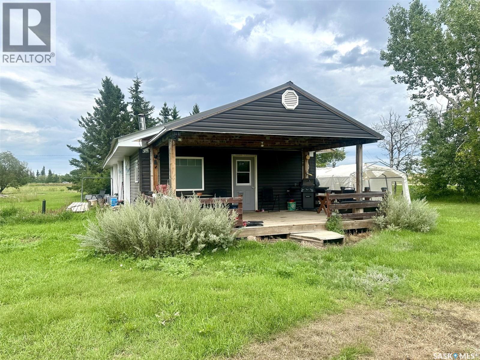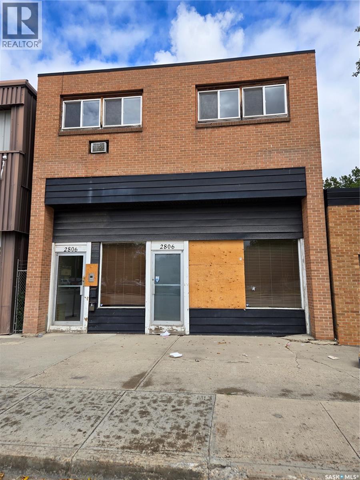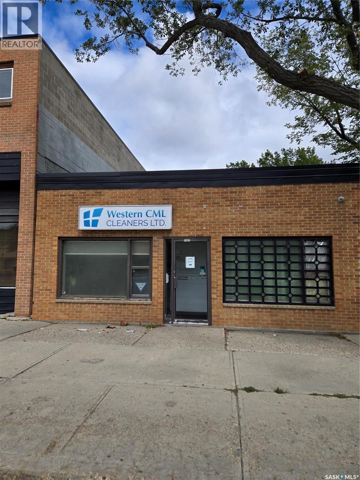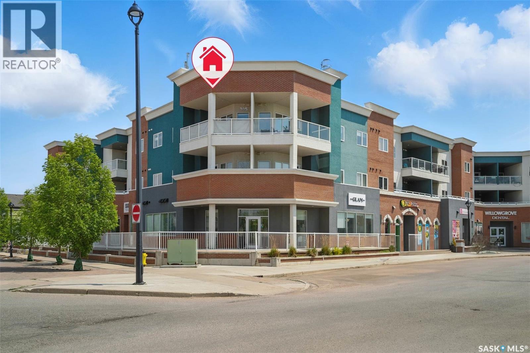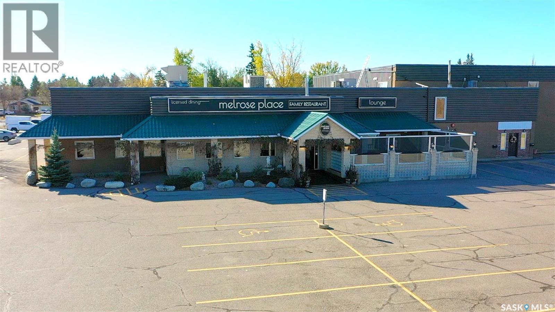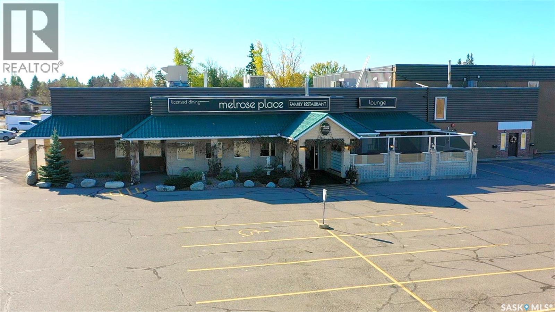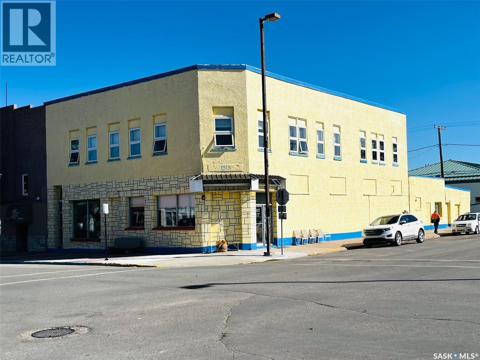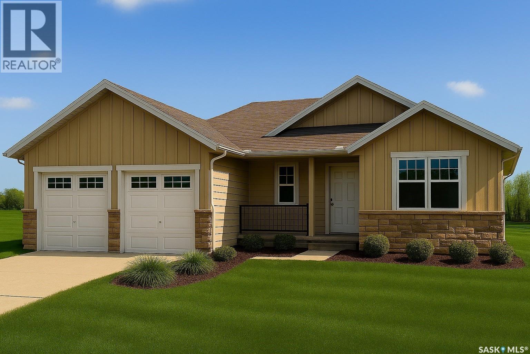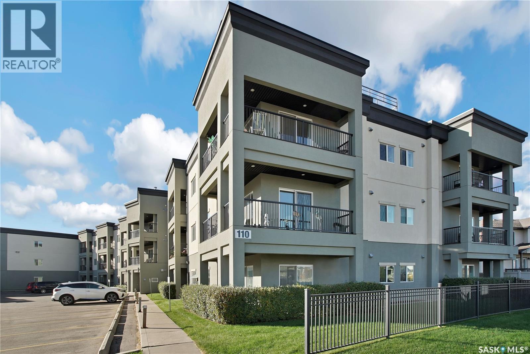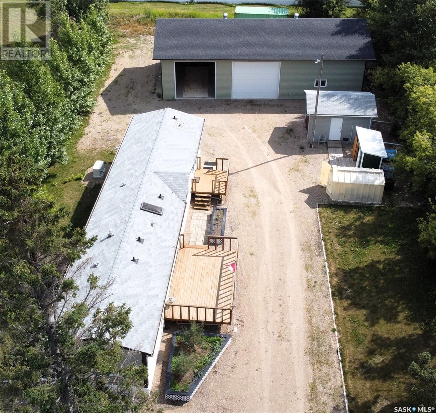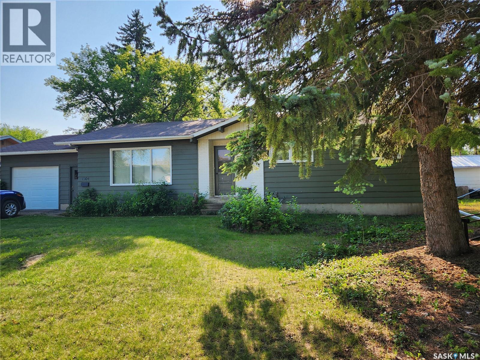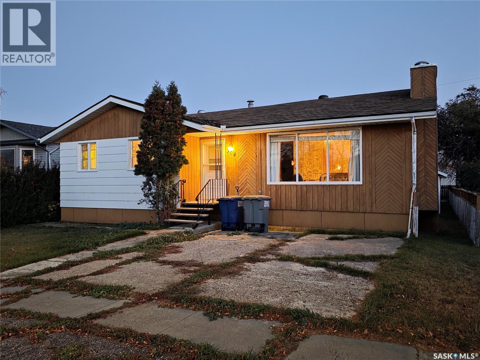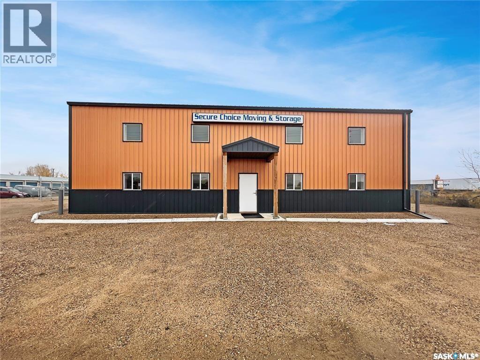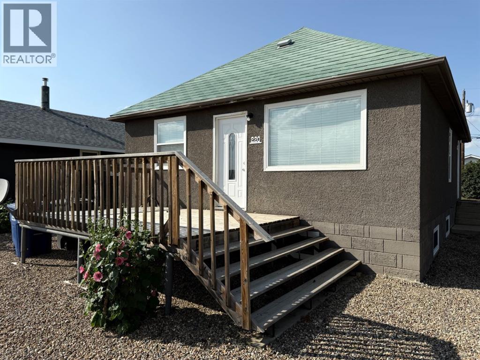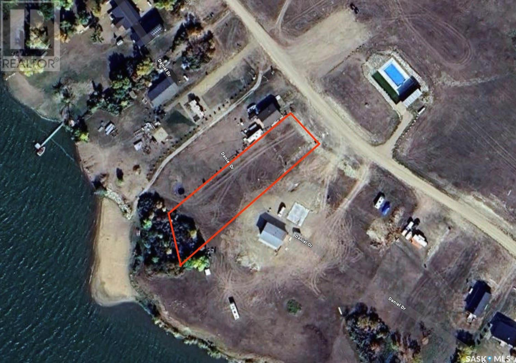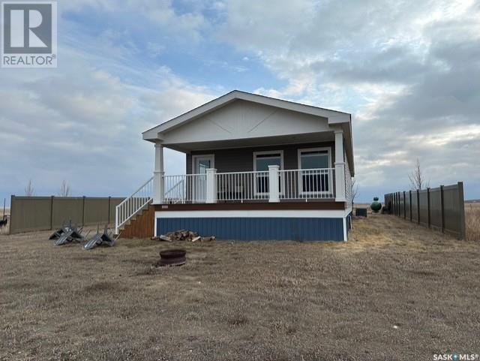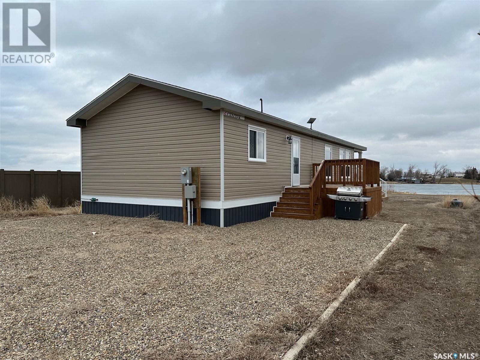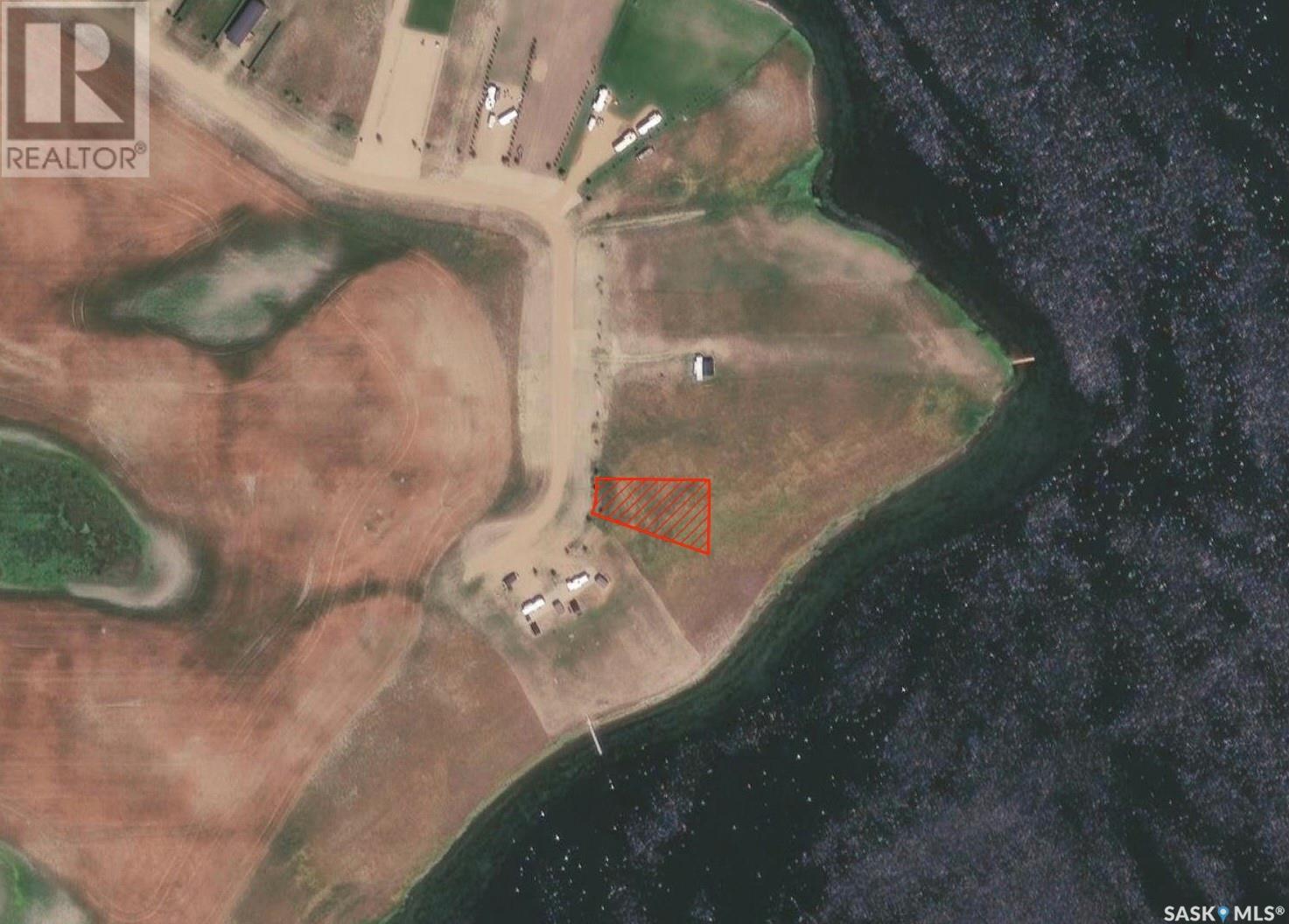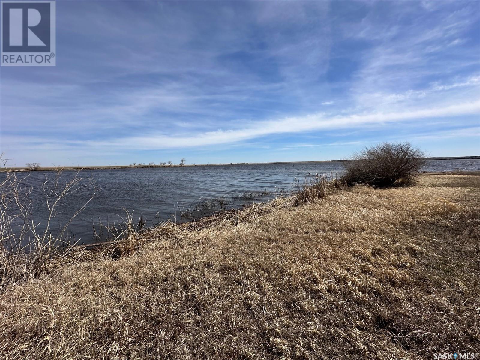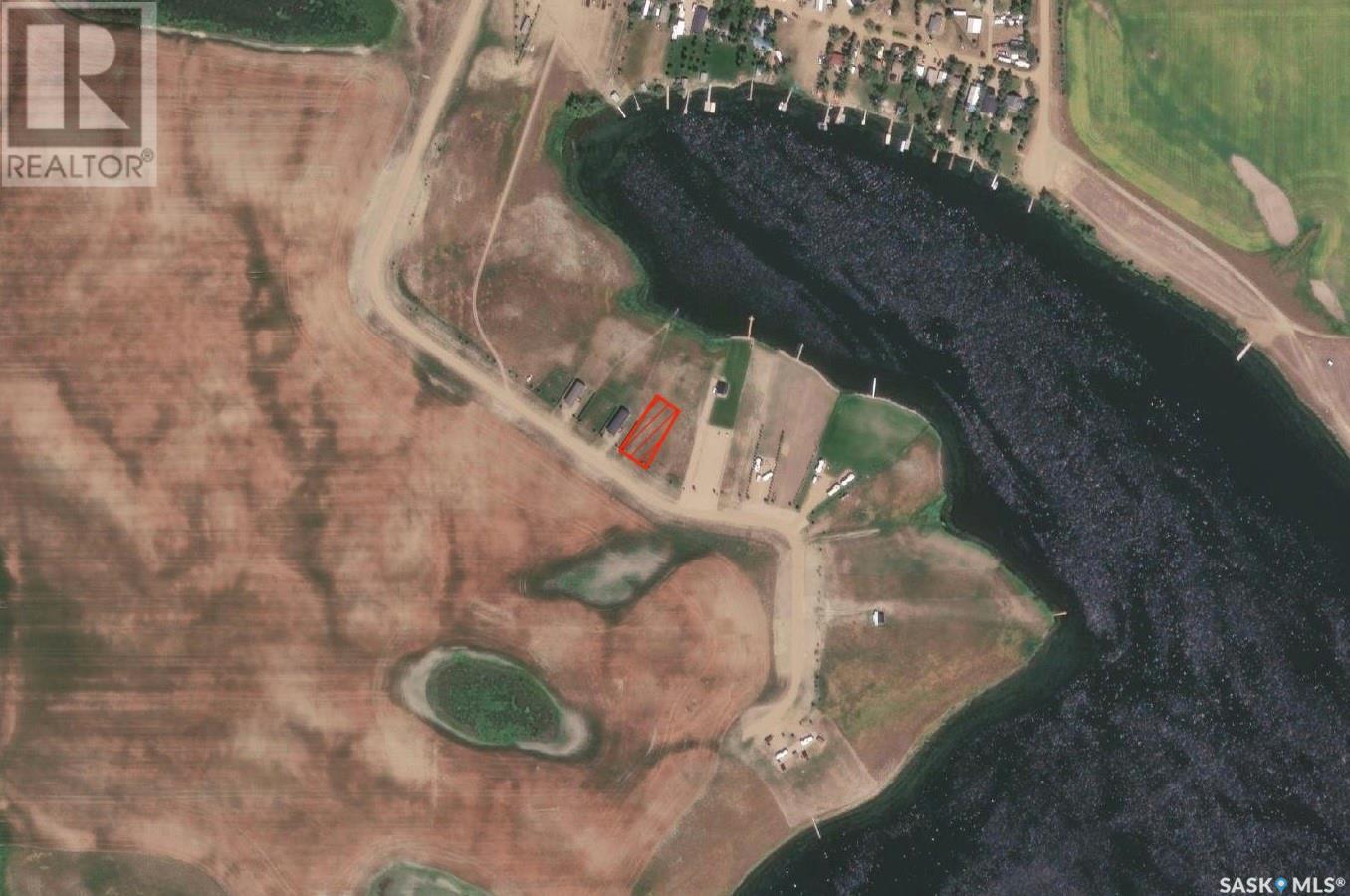Property Type
453 Main Street
Esterhazy, Saskatchewan
Office Mall Building –(Also available for sale — see MLS® #SK022519)-Prime Commercial Space for Lease in Esterhazy. Located on busy Main Street in Esterhazy, this high-exposure commercial property offers excellent visibility, convenient street parking, and close proximity to other retail and business hubs. The building features ground-level access, large front display windows, and a welcoming reception area, creating an inviting environment for clients and customers. Inside, there are nine versatile rooms—ideal for multiple tenants or for one business requiring several private offices. Constructed on a concrete slab with block walls and a durable metal roof, the property is heated by natural gas forced air with hot water for year-round comfort. A second-level storage area adds valuable additional space and convenient access for utilities. This well-maintained property offers flexibility, functionality, and outstanding exposure, making it an excellent choice for professional offices, wellness services, or retail operations. (id:41462)
2,400 ft2
RE/MAX Blue Chip Realty
57 Broadway Street E
Yorkton, Saskatchewan
Prime Downtown Yorkton Commercial Property with Rooftop Living. Located at 57 Broadway Street E, Yorkton, this impressive property blends historic charm with modern potential. Positioned on one of downtown’s busiest streets, it offers excellent visibility and high foot traffic, perfect for your business. The main floor features a bright, open retail space with large display windows, front and rear entrances, parking access, and a convenient washroom and office area. Upstairs offers over 2,300 sq. ft. of living space with a workshop and two private rooftop decks, a rare opportunity for rooftop living in the city’s core. The 3,200 sq. ft. basement provides ample storage or workspace. Ideal for an owner-operator or investor, this property offers flexibility to combine business and living or generate rental income. (id:41462)
5,729 ft2
RE/MAX Blue Chip Realty
3 Poplar Street
Ruddell, Saskatchewan
Small town, country living on 2.2 acres!! Welcome to 3 Poplar St in Ruddell, SK. This 1,300 sqft bungalow offers 3 bedrooms, 1 bathroom, wide open concept living room to kitchen to dining room, and a stand alone wood burning fireplace. The huge lot boasts loads of mature trees, 2 access roads into property, double garage, shed, and a septic mound system. This home also has 2 decks to enjoy, one covered out front and one off the living room. Ruddell is a short commute to North Battleford or approximately a 45 minute drive to Saskatoon, all on a double lane highway. Endless possibilities for this home and yard to make it your own!! (id:41462)
3 Bedroom
1 Bathroom
1,300 ft2
Coldwell Banker Signature
2806 Dewdney Avenue
Regina, Saskatchewan
2806 Dewdney is an excellent multi-use property available at a fantastic price, with both office and retail as potential uses on the main floor. Couple that with the two 1 bedroomed apartments also available on the 1st floor, and you have a great opportunity to generate revenue upstairs, whilst operating your business downstairs. There is also an extensive storage area in the basement. The property next door at 2806 Dewdney is also currently for sale (SK016533), and the owner wishes to sell both together. Contact your agent today to arrange a showing during office hours, Mon-Fri at the sellers request. (id:41462)
1,448 ft2
RE/MAX Crown Real Estate
2802 Dewdney Avenue
Regina, Saskatchewan
Looking for affordable office space and a fenced in compound with secure parking? Then look no further, 2802 Dewdney Ave located in Washington Park has a large open office area, individual offices, boardroom, kitchen area, washroom and lots of storage space. The property next door at 2806 Dewdney is also currently for sale (SK016534), and the owner wishes to sell both together. Contact your agent today to arrange a showing during office hours, Mon-Fri at the sellers request. (id:41462)
1,822 ft2
RE/MAX Crown Real Estate
305 412 Willowgrove Square
Saskatoon, Saskatchewan
Experience top-floor living in this exceptional, west-facing, 2-bedroom, 2-bathroom condo, perfectly situated in the highly desirable neighbourhood of Willowgrove. This unit’s features include a spacious and modern open concept with 9-foot ceilings that create an airy and expansive feel, granite countertops, stainless steel appliances, easy-to-care-for tile and laminate flooring, and Hunter Douglas blinds throughout. Enjoy the convenience and security of one underground parking stall, ensuring your vehicle is safe from the elements and ready to roll, saving you time and effort during the coldest of winters. The underground storage locker is perfect for storing your bikes and other gear. An abundance of visitor parking spots ensures your guests always have a place to park. For those who appreciate privacy, step outside and enjoy a 120-square-foot balcony that is afternoon and evening sunned. Relax and unwind on the largest balcony that the building offers with a tranquil view of the clock-square green space below and an unobstructed panorama of the skyline above—a perfect spot for your morning coffee or evening relaxation. The location is a true highlight. You'll find yourself within easy walking distance of a variety of grocery stores, banks, restaurants, and medical offices. With a bus stop right outside the building and a new daycare nearing completion across the street, this condo is a fantastic fit for both U of S students and small families seeking convenience and accessibility. Pets allowed with board approval. This condo truly has it all. Book your private showing today and discover your new home. (id:41462)
2 Bedroom
2 Bathroom
926 ft2
Century 21 Fusion
516 & 522 Broadway Street W
Yorkton, Saskatchewan
Exceptional Mixed-Use Revenue Property – Prime Location in West Yorkton - An outstanding investment or owner-operator opportunity! This 2.09-acre commercial property offers three revenue-generating components—a well-established, highly profitable restaurant, two modern residential suites, and a leased 4-bay heated warehouse. Located in a high-traffic area beside the Painted Hand Casino and across from the Gallagher Centre, the property is home to the iconic Melrose Place Family Restaurant (9,869 sq. ft.). In operation for 47 years, including 26 at this location, the restaurant features a licensed dining area, bar/lounge, VLT room, modern commercial kitchen, rooftop HVAC, and recent upgrades including a new roof and kitchen equipment (2024). Significant growth potential exists through catering, banquet rentals, expanded hours, or delivery services. Attached to the restaurant are two high-quality residential suites totaling over 5,800 sq. ft., each with open-concept layouts, kitchens with islands, in-suite laundry, gas fireplaces, elevator access, and 4-bay heated garage is also included. At the rear of the property, a separate 4,000 sq. ft. heated warehouse adds further rental income and flexibility. The site includes 80+ parking stalls and is fully equipped with high-capacity electrical service, making it ideal for year-round operation. Whether you're expanding a portfolio or looking for a turnkey business with additional income, this rare property delivers location, stability, and opportunity in one package. (id:41462)
19,791 ft2
RE/MAX Blue Chip Realty
516 Broadway Street W
Yorkton, Saskatchewan
Melrose Place Family Restaurant is a well-established and highly reputable Yorkton landmark, ideally located beside the Painted Hand Casino and across from the Gallagher Centre in a high-traffic area. Spanning 9,869 sq. ft., this newly renovated, turnkey operation includes a licensed family dining area, banquet rooms for private events, a separate bar/lounge, VLT room, cozy fireplace seating, and an outdoor patio. With 47 years of success—including 26 at its current location—the restaurant boasts strong annual sales, a loyal customer base, consistent profitability, and excellent growth potential through catering, third-party delivery, extended hours, or breakfast service. Recent updates include roof renovations (2024) and commercial kitchen improvements (coolers, freezer, warmers). This is a rare opportunity for an owner-operator or investor to acquire a thriving business with proven performance, exceptional visibility, and room for continued growth in one of Yorkton’s most prominent locations! (id:41462)
9,869 ft2
RE/MAX Blue Chip Realty
302 Main Street
Melville, Saskatchewan
Turn-Key Restaurant & Retail Opportunity in the Heart of Melville. Located on bustling Main Street in Melville, this property offers an exceptional opportunity to own and operate your own business. The main level is ideally designed for a restaurant, complemented by an additional retail area that can provide extra rental income or expansion potential. The restaurant space is fully equipped but not currently in operation, giving you the flexibility to open under your own concept without delay. Included are buffet serving tables, waitress prep station, cash counter, liquor bar prep station, commercial pizza oven, grills, deep fryers, multiple refrigerators and freezers, a dishwasher, and a walk-in cooler—everything needed to start service immediately. This well-maintained building has received numerous recent upgrades, including a durable metal roof, Century Glass windows, freshly painted stucco and brick exterior, a new air conditioning unit, updated electrical panel, forced-air furnace heating, rooftop deck, and extensive renovations to the kitchen and dining areas. The restaurant offers two separate dining rooms, creating a warm and inviting atmosphere for guests. The upper level features additional living quarters with a family room, bedrooms, and a bathroom, offering the potential to convert the space into multiple rental units for added income. Building measurements are approximate and should be verified by the buyer prior to closing. (id:41462)
9,112 ft2
RE/MAX Blue Chip Realty
241 Carriage Drive
Rudy Rm No. 284, Saskatchewan
Discover the perfect blend of country charm and modern living with this soon-to-be-constructed bungalow on a one acre lot in a quiet yet highly desirable neighborhood. Offering 1,540 sq. ft. of thoughtfully designed space, this beautiful home features an open-concept layout, convenient main floor laundry, and a spacious primary suite for your comfort. The ICF-built basement not only provides energy efficiency but also a warm, cozy feel underfoot, and is a blank canvas awaiting your personal touch to make it truly your own. The attached (28x25) heated garage is generously sized, keeping your vehicles protected from the elements year-round. Rivergrove Building Corp (Previously Rivergrove Homes) is not only a very reputable local builder but they also ensure your investment is protected with New Home Warranty. Watch the morning sunrise and listen to the birds as you enjoy your coffee on the spacious 20' x 12' deck—a perfect way to start your day in peace and comfort. Enjoy the peaceful acreage lifestyle without the worries as the development has natural gas, irrigation water, Town of Outlook water and sewer! Located just outside Outlook and contouring the South Saskatchewan River, this home is the perfect retreat with all the modern amenities you desire! (The list price does not include GST and PST and please note these pictures are digitally staged). We have a video tour available! (id:41462)
3 Bedroom
2 Bathroom
1,540 ft2
RE/MAX Shoreline Realty
119 110 Hampton Circle
Saskatoon, Saskatchewan
Bright & Spacious Corner Condo with Oversized Patio! Enjoy low-maintenance living in this beautifully maintained 1,216 sq ft, 2-bedroom, 2-bathroom corner unit with 1 underground heated parking stall! This bright condo offers style, comfort, and convenience. Designed with a south-facing layout, this condo is flooded with natural light and features a large private patio complete with a natural gas BBQ hookup—perfect for entertaining or relaxing outdoors. Step inside to find an open-concept living space with granite countertops, stainless steel appliances, and lots of counter top space. The primary bedroom includes a walk-through closet leading to a private 3-piece ensuite with a large walk-in shower. You’ll also appreciate the in-suite laundry with additional storage, & separate storage area in the heated underground parkade. Parking is a breeze with an oversized underground stall, and comfort is guaranteed year-round thanks to your own forced-air natural gas furnace and central air conditioning—an uncommon but welcome feature in condo living. Located in a clean, well-kept building, this unit is just minutes from all the essentials: shopping, restaurants, coffee shops, and schools. You'll love the easy access to scenic paved walking trails and green space throughout the neighborhood. Quick possession available call your favorite Realtor to book a private viewing today! (id:41462)
2 Bedroom
2 Bathroom
1,216 ft2
Boyes Group Realty Inc.
203 2305 Victoria Avenue
Regina, Saskatchewan
Welcome to the Balfour! Stunning heritage building in the heart of downtown. Enjoy the views of Victoria Park across the street with excellent walkability to restaurants, shopping & entertainment thru out the year. Impressive foyer of the Balfour greets your guests. Enjoy your ride in the charming, vintage looking but updated elevator. This unit shines with 9 ft ceilings and original hardwood floors thru most of the unit. The living room is spacious and bright with East facing windows. Galley kitchen comes with fridge, stove and microwave. The bedroom is a great size and offers a walk in closet for convenience. This suite comes complete with in suite laundry!! The Balfour has a common area with kitchenette, couches and access to a patio area with bbq. What a great place to relax or enjoy the company of others. Storage is available in the basement. Condo fees included heat, water, reserve fund, building maintenance, garbage, recycling, building insurance. This would make an excellent place to call home - make it yours today! (id:41462)
1 Bedroom
1 Bathroom
689 ft2
RE/MAX Crown Real Estate
619 1st Avenue E
Choiceland, Saskatchewan
Peaceful Prairie Living with Ultimate Storage, Comfort & Backup Power! Welcome to your rural retreat in the heart of Saskatchewan! This beautifully maintained property offers the perfect blend of tranquility, function, and minimal upkeep—ideal for year-round living or as a basecamp for your northern lake adventures. The home features 3 spacious bedrooms and 2.5 bathrooms, with an open-concept kitchen bathed in natural light from the skylight. Step outside to relax on one of two well-built decks, surrounded by a mature tree line and clean landscaping. The low-maintenance yard and gravel drive make upkeep a breeze. Need space for toys, tools, or projects? This property includes a massive 30' x 60' garage—partially insulated and heated—plus multiple outbuildings for additional storage. One outbuilding is heated and finished inside, perfect for a workspace, seasonal gear, or pantry-style storage. Enjoy year-round reliability with a backup natural gas generator, offering peace of mind no matter the season or weather conditions. Optional bonus: Property can be sold fully furnished—just bring your personal belongings and you're set! The seller will remove select tools, giving you a head start on your own setup. If you've been dreaming of a quieter pace of life, surrounded by the open prairie skies, this is your chance. With easy access to Saskatchewan’s northern lakes and recreational trails, you’re never far from fishing, snowmobiling, or simply enjoying the great outdoors. Don’t miss this opportunity to own a slice of rural Saskatchewan paradise! (id:41462)
3 Bedroom
3 Bathroom
1,216 ft2
Century 21 Proven Realty
1504 98th Street
Tisdale, Saskatchewan
This 1276 sq ft house with a single attached garage in Tisdale, SK has 4 bedrooms and 3 bathrooms. Unique to have 2 ensuite bathrooms, one on the main floor and one in the generous basement bedroom. The kitchen boasts well maintained mahogany cabinets with a beautiful matching built in china cabinet in the spacious dining room which opens to a sitting area leading into the living room. All rooms have ample windows to allow the beautiful sunshine in. Many upgrades done in 2024 - E & S walls excavated, backyard tree removal and grass, sump pump, paint, painted kitchen counters, windows 2012, and shingles 2017. The big renos are done, just need your finishing touches to make it your own, do not wait to see this property. Call today to book your viewing. (id:41462)
4 Bedroom
3 Bathroom
1,276 ft2
Royal LePage Renaud Realty
304 3rd Street N
Cabri, Saskatchewan
This Cabri home has a little bit of everything — space, warmth, practicality, and a few thoughtful extras that make it stand out from the crowd. Let’s start with the main floor, where you’ll find a large, welcoming living room anchored by a wood-burning fireplace — the kind of spot that makes winter nights downright cozy. Just off the living area is a sunny little nook that leads into a spacious enclosed sunroom, giving you that perfect transition space to enjoy your morning coffee or a quiet evening with a good book, no matter the season. The kitchen has a timeless appeal with its light oak cupboards and an impressive amount of storage — more than enough for all your gadgets, baking supplies, and Sunday dinner staples. Two comfortable bedrooms and a full bathroom round out the main floor, offering both convenience and function for everyday living. Head downstairs and you’ll find one of the most solid basements you’ll come across in Cabri — a real selling point in this town! The lower level offers plenty of bonus space, including a generous rec room complete with a wet bar that’s just waiting for your next card night or movie marathon. There are also two additional bedrooms and a second full bathroom, great for guests or growing families. One of the standout features down here is the “summer kitchen,” equipped with a gas stove — perfect for canning, cooking when the power goes out, or even heating the house in a pinch. It’s one of those practical features that you don’t realize how much you’ll love until you have it. Outside, the 20x32 insulated garage is every hobbyist’s dream. It even has a partitioned-off section at the front, allowing you to close off the workshop area and conserve heat in the winter months — smart, efficient, and ready for projects big or small. Altogether, this property offers a fantastic combination of comfort, character, and utility — a solid home built to last, with a few extra touches that make small-town living all the more enjoyable. (id:41462)
4 Bedroom
2 Bathroom
1,112 ft2
Century 21 Accord Realty
Hwy 2 East Service Road
Prince Albert Rm No. 461, Saskatchewan
High-Exposure Commercial Property with 2400sqft Shop & FIVE fenced serviced compounds/lots. This 2.54-acre highway-front property offers outstanding visibility and flexibility. It includes a like-new(2021) 2,400sqft commercial shop (40' x 60') with 18' ceilings, a 12' x 16' overhead door, radiant heat, bathroom, kitchenette, and fenced yard. The building is designed for expansion with optional mezzanine space. Also included are five fully fenced, serviced compounds (each 100' x 150') with double-gate access—perfect for storage, equipment, or business operations. All lots are cleared and fully serviced with natural gas, power, and telephone. Ideal for workshops, manufacturing, or retail use, this property delivers prime highway exposure, secure fencing, and move-in-ready infrastructure. (id:41462)
2,400 ft2
Exp Realty
220 Railway Avenue E
Maidstone, Saskatchewan
Looking for charm, updates, and unbeatable value all in one? This beautifully refreshed bungalow in the heart of Maidstone might just be the home you were waiting for! This solid 1930 bungalow is a true hidden gem, set on a spacious double lot, this 864 sq ft home has been thoughtfully updated while keeping its classic charm intact. With 2 bedrooms, a 4-piece bathroom, and main floor laundry, it offers functional living for anyone looking to downsize, start fresh, or invest in a move-in-ready property. Step inside and enjoy the feel of a fully refreshed interior—no carpet here! You’ll find modern laminate and linoleum flooring, updated kitchen cabinets and countertops, new light fixtures, and beautifully scraped and painted ceilings (yes, the popcorn is gone!). All vinyl windows have been replaced, and the front and back doors are updated as well. The home’s stucco siding and well-maintained shingles show pride of ownership from top to bottom. The undeveloped basement offers room for storage or future possibilities, and the fir construction speaks to the quality and durability of this home. If you're looking for great value in a peaceful small-town setting, 220 Railway Avenue East is worth a closer look. Affordable, updated, and move-in ready—this one won’t stay hidden for long. (id:41462)
2 Bedroom
1 Bathroom
864 ft2
RE/MAX Of Lloydminster
#45 Northshore
Marquis Rm No. 191, Saskatchewan
$7500 Immediate Cash Incentive to Buyer if they complete the purchase prior to September 30, 2025!! Waterfront lot beside the beach and across the road from the swimming pool! There are very few opportunities to buy waterfront land this cheap anywhere else in North America. Half an acre of waterfront land with trees for under $100k! Call your realtor today for more information! (id:41462)
Royal LePage Next Level
70 Stadacona Street W
Moose Jaw, Saskatchewan
Very nicely situated and well kept property for lease for professional services, office, or retail. Excellent visibility, access, parking on the street and lots more in the back. Very striking building and very reasonable rate to make this the home for your business! (id:41462)
1,232 ft2
Royal LePage Next Level
11 Lakeshore Drive
Gravelbourg Rm No. 104, Saskatchewan
WATERFRONT! Three bedroom cabin on Titled waterfront land! Welcome to lakeside living at it's best in this beautifully built 2020 home, designed for comfort and relaxation all year round. This 3 bedroom, 2 bathroom retreat offers an open concept kitchen, dining, and living area that's perfect for hosting or cozy evenings in. The spacious primary bedroom includes a private 4-piece ensuite, while two additional bedrooms and a second full bathroom offer space for family or guests. Step outside to a large, covered deck and unobstructed lake views-ideal for morning coffee or sunset lounging. PVC fencing provides privacy, and the 2000 gallon septic and cistern, along with propane forced air heating and central A/C, make life easy and comfortable in every season. Whether it's your year round home or weekend getaway, this turnkey waterfront property is ready for you! (id:41462)
3 Bedroom
2 Bathroom
1,320 ft2
Royal LePage Next Level
9 Lakeshore Drive
Gravelbourg Rm No. 104, Saskatchewan
Titled Waterfront property! Like new home with PVC fences, covered deck, ready for you to enjoy life at the lake! 2000 gallon septic and cisterns for water, propane forced air heat and Central Air conditioning will keep you comfortable all year long! Beautiful open living, dining, and kitchen area, with a primary bedroom with 4 piece ensuite bath, and an additional bedroom and main 4 piece bathroom. The covered deck overlooks the lake. Built in 2020, this home has it all! (id:41462)
2 Bedroom
2 Bathroom
1,144 ft2
Royal LePage Next Level
25 Lakeshore Drive
Gravelbourg Rm No. 104, Saskatchewan
Lot 25 is one of the most private spots at Thomson Shores—located across from the calm waters of Gaumond Bay. Whether you're looking to build now or down the road, this lakefront property gives you space, scenery, and room to breathe. The thriving town of Gravelbourg is just up the road with all the essentials, and Thomson Lake Regional Park is right across the lake with golf, a driving range, and camping amenities. Cruise through the subdivision and see for yourself—Lot 25 could be your next move. (id:41462)
Royal LePage Next Level
21 Lakeshore Drive
Gravelbourg Rm No. 104, Saskatchewan
Ready to own a lakefront property in one of Saskatchewan’s hidden gems? Lot 21 at Thomson Shores overlooks calm waters and offers the perfect blend of seclusion and access to local attractions. Nestled across from Gaumond Bay, this lot gives you a front-row seat to nature at its best. You’re minutes from Gravelbourg for all the amenities you need, and just across the lake from Thomson Lake Regional Park—ideal for golfing, camping, boating, and more. Whether it’s a weekend getaway or your forever cabin, Lot 21 is a solid investment in lake life. (id:41462)
Royal LePage Next Level
12 Lakeshore Drive
Gravelbourg Rm No. 104, Saskatchewan
Own a Lakefront Lot! Lot 12 at Thomson Shores is a peaceful, private slice of heaven right across from Gaumond Bay. It’s the ideal place to build your dream cabin or getaway retreat. With wide-open views and a quiet shoreline, this lot offers unbeatable tranquility. The nearby town of Gravelbourg has all your essentials—groceries, restaurants, shops, and more—while Thomson Lake Regional Park across the water gives you access to a top-notch golf course, driving range, clubhouse, camping, and a family-friendly park. Don’t miss this chance to stake your claim at the lake. (id:41462)
Royal LePage Next Level



