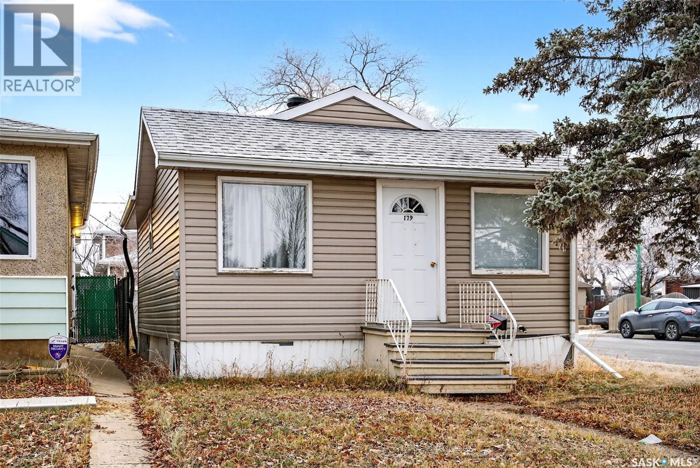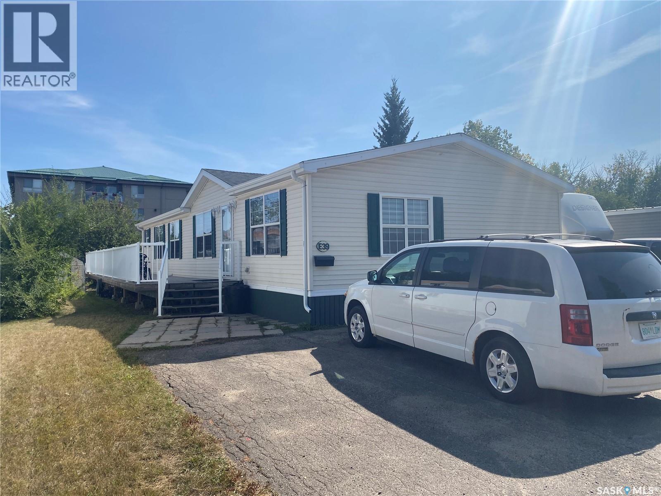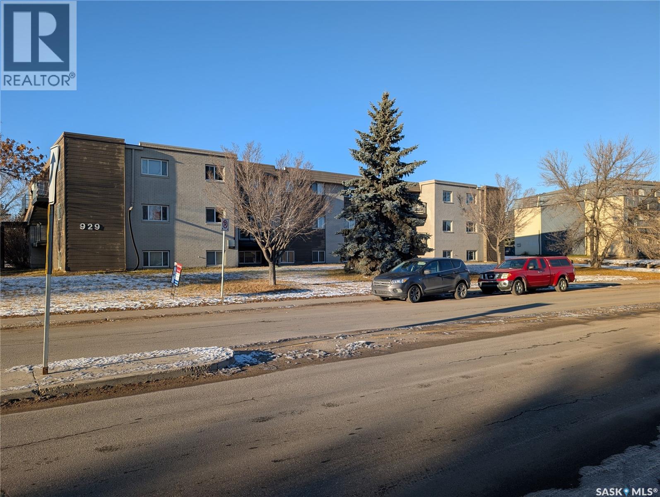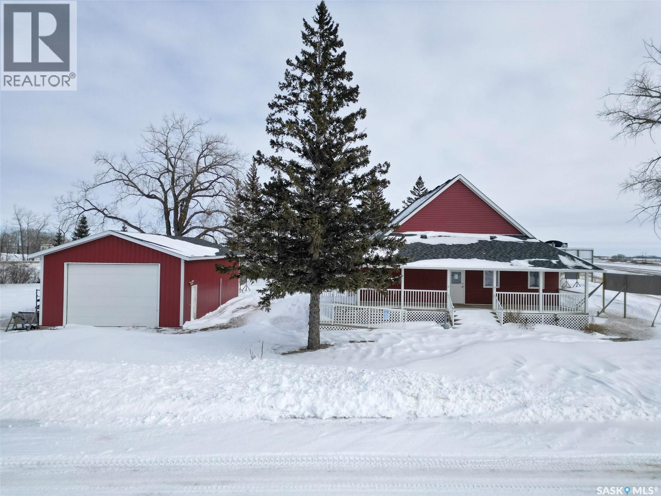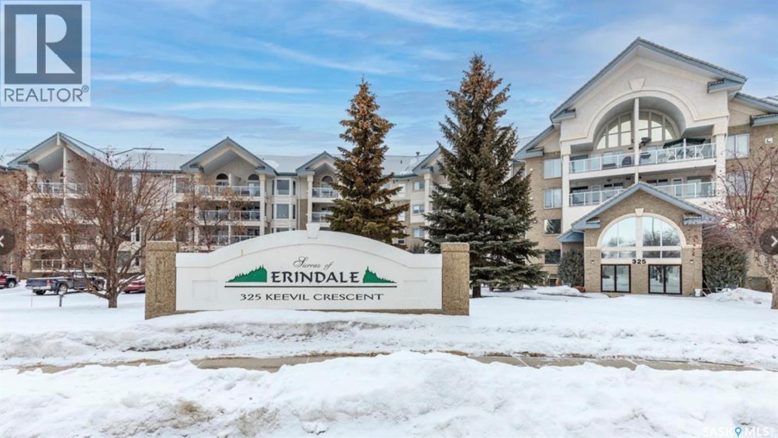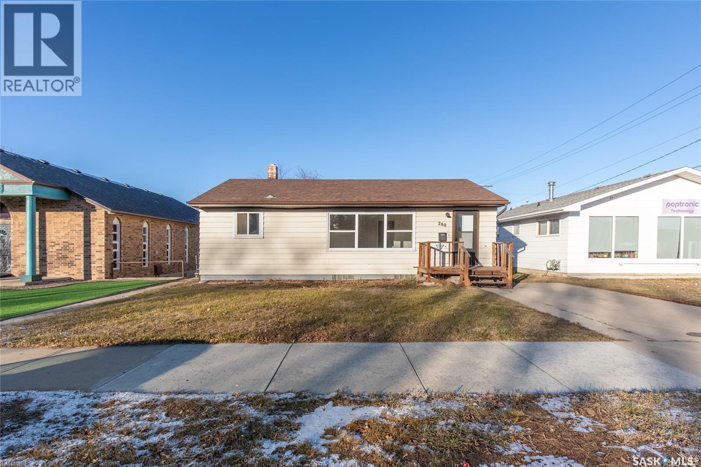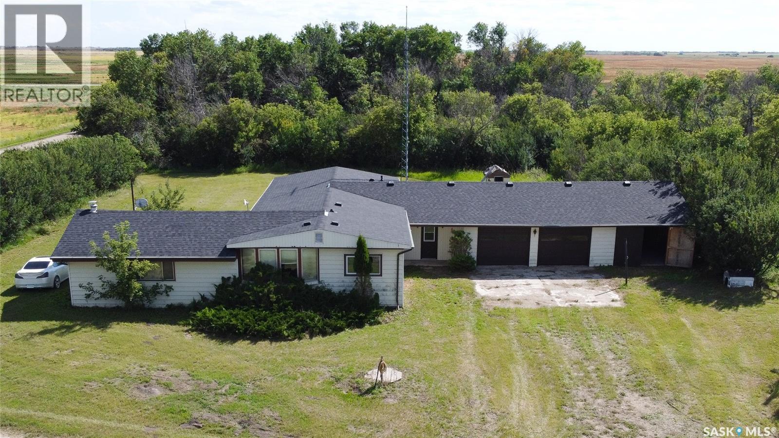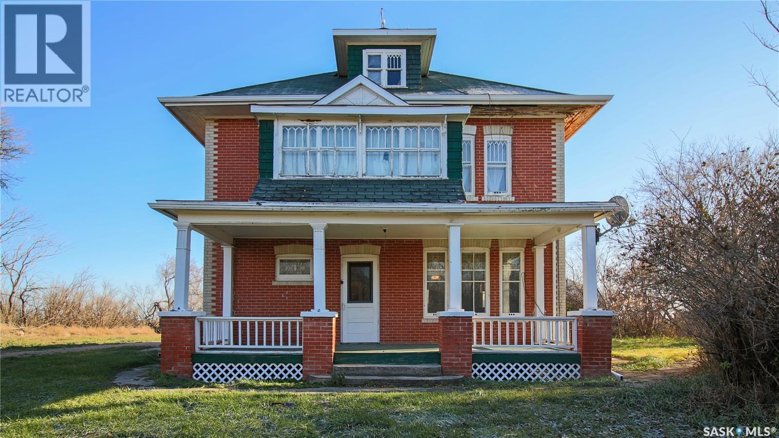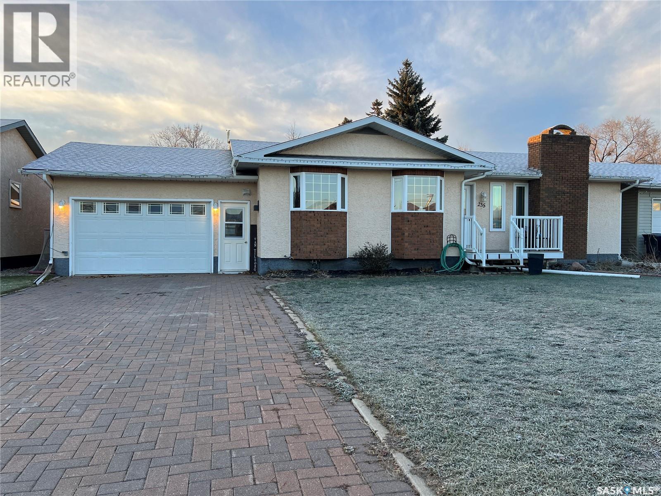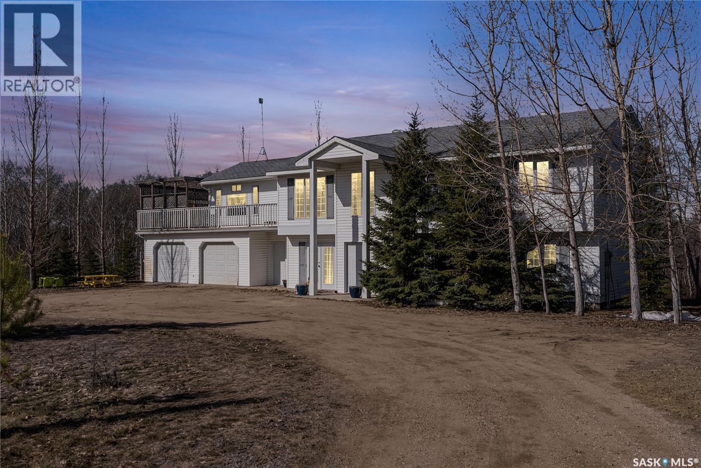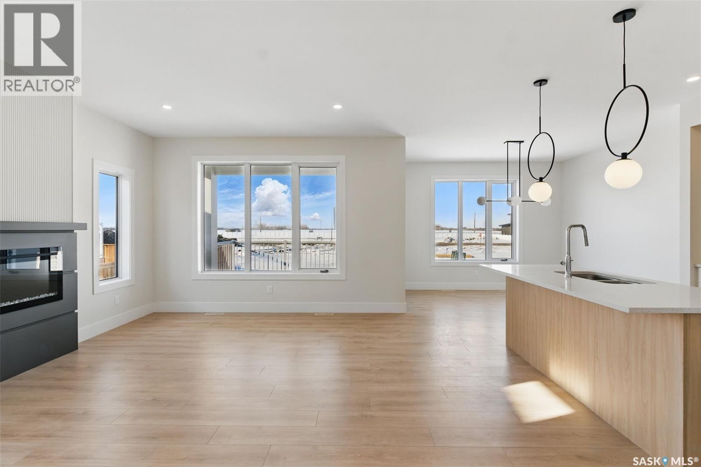Property Type
1809 Third Street
Estevan, Saskatchewan
Stately home with walkout basement situated on a huge lot overlooking the valley in Westview. This home is unlike any you will find on the market, with it's beautifully crafted wainscoting throughout much of the main floor, crown molding, and massive footprint. With over 1700 sq feet of living space on both the main floor and walk out basement this home has plenty of room for your family to enjoy! The huge front entryway leads into the front living room with hardwood flooring and large south facing windows. The large formal dining room connects the kitchen and has french doors leading out onto the back deck. The bright spacious kitchen has a ton of bright cabinetry and a center island. The main floor has three generous sized bedrooms with lots of closet space. The walkout basement features an open concept family room and kitchenette with plenty of space for a pool table, bar, games room or anything else you'd like to enjoy. There are two additional bedrooms on this lower level as well as a large additional room which would make a great office, play room, gym, whatever you wish! Laundry is located adjacent to a 3 piece bathroom for guests. The backyard is very spacious and private with a beautiful view of the valley. Single attached oversized garage that is heated and insulated. You must see this home in person to appreciate all that it has to offer! (id:41462)
5 Bedroom
2 Bathroom
1,771 ft2
Coldwell Banker Choice Real Estate
179 Halifax Street
Regina, Saskatchewan
Nicely updated bungalow in Regina's Churchill Downs neighbourhood that would make a great first time home or investment property. Freshly painted, laminate flooring throughout main, renovated bathroom. Basement has great ceiling height, has been reinforced and is open for your development. Good sized corner lot with a parking pad and great space for future garage. Sewer line replaced in 2021, sump pump and back flow valve, shingles in 2017. (id:41462)
2 Bedroom
1 Bathroom
611 ft2
RE/MAX Crown Real Estate
#e39 1400 12th Avenue
Regina, Saskatchewan
Looking for a move-in ready home on Regina’s desirable East side? Your search may be over. Tucked away in the friendly Glen Elm trailer court, this spacious 1,560 sq. ft. double-wide modular home offers the perfect blend of comfort, functionality, and convenience. Just minutes from all the East end shopping, dining, and amenities, the location couldn’t be better for those who want everyday needs within easy reach. Step inside and you’ll immediately notice the sense of space and light. Vaulted ceilings open up the main living areas, while the large living room—with its cozy gas fireplace—creates the perfect spot to relax with family or entertain friends. The open kitchen and dining area provide an abundance of cabinets and counter space, ideal for anyone who loves to cook or host gatherings. The primary bedroom is a true retreat, complete with a generous layout and a private ensuite featuring a relaxing soaker tub and large walk in closet. Two additional bedrooms and a full bathroom provide plenty of space for family, guests, or even a home office. You’ll also appreciate the convenience of the dedicated laundry and storage area. Outside, the property continues to impress. A wrap-around deck invites you to enjoy morning coffee or evening sunsets, while the fenced yard offers a peaceful backdrop. There is a storage shed that provides ample room for tools, bikes, or seasonal items, keeping everything neat and organized. Pad fees are $845 per month and include garbage pick-up and snow removal, ensuring low-maintenance living year-round. Pride of ownership shines in every corner of this home—come see for yourself what makes this East side gem so special! (id:41462)
2 Bedroom
2 Bathroom
1,560 ft2
Royal LePage Next Level
106 929 Northumberland Avenue
Saskatoon, Saskatchewan
Lower-level 2-bedroom condo, large windows, in-suite laundry hookups, stainless steel appliances, granite countertops, West-facing, . Close to schools, parks, a convenience store, churches, and bus route stops right out front! Great for revenue. (id:41462)
2 Bedroom
1 Bathroom
784 ft2
Century 21 Fusion
1 1st Avenue N
Fleming, Saskatchewan
This incredible property is perfect for a small business owner! Well-built and creatively designed! It's currently an art gallery/cafe with living quarters in the basement and features a 24x48 garage with the back half used as a workshop (insulated) and 10x36 storage shed. The front of the building has wheelchair access and a beautiful covered porch. The main level features vaulted ceilings and an open concept and provides you with a kitchen, two bathrooms (one of which is wheelchair accessible), and a large open area that can be used as you please. The basement is where you'll find the beautiful living quarters that provides a spacious kitchen with oak cabinets, travertine countertops, and stainless steel appliances. You'll also find a large living room, 4pc bathroom, spacious master bedroom, an additional bedroom, and office. BONUSES INCLUDE: HE furnace, water heater, water softener, 200 amp, central vac, and central air! This all comes located on 1.09 acres! This property has great highway visibility and endless possibilities!! (id:41462)
1,600 ft2
Royal LePage Martin Liberty (Sask) Realty
340 325 Keevil Crescent
Saskatoon, Saskatchewan
The Sierras of Erindale is a senior condominium complex located in Erindale ideally located close to grocery stores and bussing. This complex is superior to many others in Saskatoon for the amenities that it offers, from a billiard area to a well appointed library, dining banquet facilities, craft room, wood working shop and an indoor swimming pool, not to mention the indoor theatre room. On site gym, guest suites and a car wash. As you enter the grand front foyer, your eyes are drawn to the beautiful oak staircase and above, to the terrace area. Unit 340 is a one bedroom and the den has a glass door. The bedroom is connected to a three-piece bath with dual closets on either side of the entrance to the bath area. The well lit, white heritage cabinet kitchen includes a fridge, stove, and dishwasher. The dining room and living room face south, offering lots of sunlight. From the living room, a door and a phantom screen lead you to a very spacious deck. In addition, there is a laundry room / storage room with full-size washer and dryer. Included with the unit is one parking spot number C 40. This is a very safe complex with great community involvement. One does not even have to go outside to throw out your garbage. Retirement is about connecting with people, a great opportunity at the Sierras of Erindale. (id:41462)
1 Bedroom
1 Bathroom
861 ft2
Royal LePage Saskatoon Real Estate
280 Athabasca Street E
Moose Jaw, Saskatchewan
A rare opportunity presents itself directly across from Crescent Park and within 2 blocks of downtown. Looking for a home? This is a well laid out bungalow with unobstructed views of the park. The home has had many “smart” updates done such as windows, shingles and hot water tank. All of the rooms are very generous in size, and the south facing windows allow for a naturally bright and open space. The lower level has high ceilings perfect for future development. Looking to start your home business close to the downtown core? You can do that here too! There are so many opportunities with R4 zoning! Some of the possibilities include but are not limited to home businesses, day cares, medical clinics, offices, and personal service establishments just to name a few. If client and staff parking is on your list, there is ample room at the back of the property to park. Whether its personal or professional, you can have it all at 280 Athabasca Street East! (id:41462)
2 Bedroom
1 Bathroom
894 ft2
Royal LePage® Landmart
"lakness Acreage" (13.97 Acres More Or Less)
Last Mountain Valley Rm No. 250, Saskatchewan
Welcome to the Lakness Acreage nestled in the picturesque Last Mountain Valley. This 1977 built double wide mobile home has both a porch and family room addition bringing its total size to 2,160 square feet. The home has 3 bedrooms, 2 bathrooms and sits on a massive 13.97 sprawling acres of land close to the town of Govan Saskatchewan. The property is well-equipped for farming, storage, and working featuring a 26 x 36 barn, a shed, a 28 x 36 heated workshop, a double attached 24 x 26 garage and a single 14 x 26 garage! You enter the home into the huge mud room with two closets for your outdoor wear, access to the garage and handy storage cabinets. This will also be your future laundry room! Down the staircase is the partial, unfinished basement that houses the owned furnace and gas water heater. The kitchen has ample room for a smaller table and chairs, an island with bar eating and the fridge, stove and dishwasher are all included. The dining room has a built-in dry bar and has space for a table that will seat the whole family! Perfect for hosting large gatherings! The family room has a large bay window overlooking the yard that fills the space with natural light. A step down is the gorgeous additional living room with high ceilings, a wood-burning brick fireplace, and sliding glass doors that lead into the yard. Next are two bedrooms and the main 4 piece bathroom. Finishing off the home is the primary suite with a walk in closet, vanity and 4 piece en suite bathroom! This home also features central air conditioning and a 100 amp electrical panel, an updated roof as well as well water and a septic pump out. (id:41462)
3 Bedroom
2 Bathroom
2,160 ft2
RE/MAX Crown Real Estate
"hamilton House Acreage"12.56 Acres "more Or Less"
Last Mountain Valley Rm No. 250, Saskatchewan
Welcome to the beautiful and historic Hamilton House acreage in the scenic Last Mountain Valley. This 1918 built, 2032 square foot, 5 bedroom 2 bathroom, 2 storey, brick farm house exudes timeless character and sits on a massive 12.56 acres of land close to the town of Cymric Saskatchewan. Steeped in heritage and surrounded by prairie serenity, the property also includes an impressive collection of outbuildings. A 38 x 58 2 storey barn, a 40 x 80 quonset with electricity, and a 28 x 40 heated shop with electricity. You enter this home into the porch that has plenty of room for your outdoor wear. The spacious kitchen has room for a table and chairs or a future island. With the right vision this space has the potential to be the dream kitchen you’ve always wanted. The fridge and stove are included. To the side is a 4 piece bathroom. The living room is bright with multiple windows, original hardwood flooring flows throughout the home and stunning hand painted murals line the top of the walls. Adjacent to the living room is the formal dining room, perfectly sized to host large family gatherings and holiday dinners with ease. Finishing off the main floor is the first bedroom that also makes a great home office. Upstairs on the second floor you’ll find 4 more great sized bedrooms. All with their own unique charm and personality. A handy two piece bathroom is also on this level. Even more potential awaits in the huge attic, which could be transformed into a spectacular primary suite, studio, playroom, or cozy loft lounge. The possibilities are endless. The home also includes a full unfinished basement, housing the owned furnace, an electric water heater, and a backup electric furnace. With its captivating history, expansive land, charming character details, and incredible opportunity for customization, the Hamilton House acreage is the perfect canvas for your dream rural lifestyle. This is your chance to create something truly special to enjoy for generations to come. (id:41462)
5 Bedroom
2 Bathroom
2,032 ft2
RE/MAX Crown Real Estate
235 George Crescent
Esterhazy, Saskatchewan
FAMILY HOME - 1622 SQ FT - QUIET NEIGHBORHOOD - VERY CLOSE TO ELEMENTARY SCHOOL AND DAY CARE. A family home of this size is hard to find in this market. With 1622 sq ft, this 1981 home with the addition built on in 1990 features a great amount of space for your family. From the garage entrance into the home,you will appreciate the entryway that provides entry directly to the bedrooms & 4 pc bathroom or, you can turn into the kitchen where your eye will carry through to the open concept of the kitchen, dining and livingroom. The kitchen features centre island, pantry space and plenty of upper and lower cabinetry. Adjacent dining area makes serving more than convenient. Bay windows in the kitchen and dining accentuate the area. Livingroom features a natural gas fireplace and plenty of space with it's "L" shape where you can utilize for a traditional formal dining area or perhaps a gaming or play area for the kids. Main floor laundry is an absolute feature you won't want to live without. Add upper cabintry and there is even more storage if you require. Primary bedroom features a 3 pc ensuite for your privacy and convenience. There is plenty of storage available on the main floor. Finished basement with recently updated laminate flooring, offers plenty of space available for your family gatherings or entertainment. The natural gas fireplace adds warmth to this large space and you will find it very convenient with added cabinetry and large counter tops for serving snacks and beverages. It also offers a 3 pc bathroom (with finishings needing to be completed) as well as 2 extra bedrooms. Deep single attached garage with walkthrough to an enclosed sun room will add to your quiet personal space. Backyard patio area, partially fenced yard with workshop and shed completes this private back yard. This property is one that you will be proud to call home. Schedule your personal viewing today! There is still time to make this the perfect Christmas gift ever! (id:41462)
5 Bedroom
3 Bathroom
1,622 ft2
RE/MAX Revolution Realty
6 Mercier Place
Dundurn Rm No. 314, Saskatchewan
Settle in before spring hits and enjoy peaceful acreage living just minutes off Highway 11. The property is perfectly private yet easily accessible, with little to no highway noise. This spacious 2,800 sq ft two-storey home (about 1,600 sq ft up and 1,200 sq ft down) offers 5 bedrooms, 3 bathrooms, a main floor office, a large master suite with space for a second office, laundry on both levels, and a sunroom that steps out to a wrap-around deck. The attached 24' x 26' garage includes built-in shelving, generous storage, and 220V power. Inside, the home features walnut hardwood, laminate, linoleum, and carpet flooring, hickory kitchen cabinetry and railings, and cozy family rooms on both levels with a wood-burning fireplace and a gas stove/fireplace. The 10-acre parcel offers major upside. Per the seller, there is potential to subdivide roughly 7 excess acres into multiple acreage lots (minimum approved lot size of 0.4 acres), creating a strong long-term development or resale opportunity. A 42" bored well supplies abundant water, with a city water line available if preferred. The yard features 200+ planted trees, thick bush for privacy, and regular wildlife visits. School buses service Dundurn Elementary and Clavet High School. Private, spacious, and full of potential. Call your Realtor for your private viewing. (id:41462)
5 Bedroom
3 Bathroom
2,816 ft2
Exp Realty
226 Veterans Drive
Warman, Saskatchewan
Welcome to 226 Veterans Drive! This beautiful new home is located in Warman, close to all amenities. Walking in you are greeted with plenty of natural light. In the great room you can cozy up by the fireplace on cold days. With the Open Concept this home is great for hosting! The Kitchen has plenty of counter space, under cabinet lighting to have both ambiance and ample task lighting, and a walk thru pantry that leads to the mudroom to make unloading groceries easy. Going up the staircase you can look down into the foyer over the banisters. In the primary room you have a feature wall, plenty of natural light, a 5-pc ensuite, and a walk-in closet! There is also a laundry closet located conveniently by all 3 bedrooms. Upstairs there is a 4-Pc Bathroom and a family room. Contact your Realtor today to not miss viewing this beautifully crafted home where luxury meets comfort! Under construction. Finishes may vary from listing pictures. (id:41462)
3 Bedroom
3 Bathroom
1,935 ft2
RE/MAX North Country




