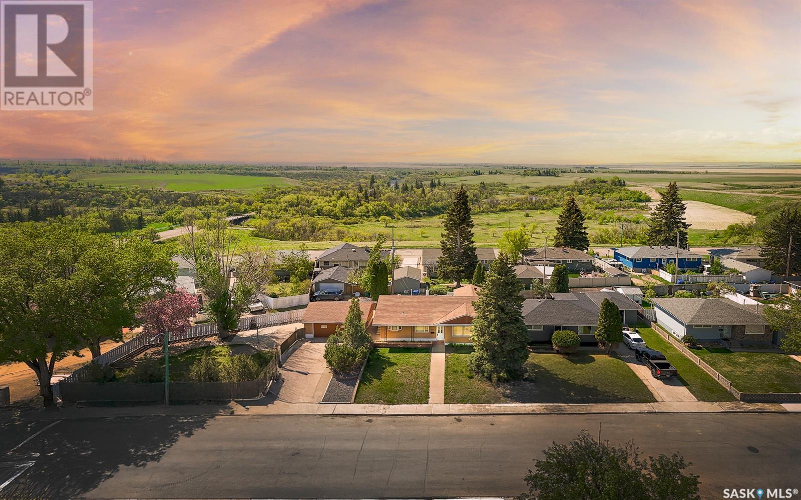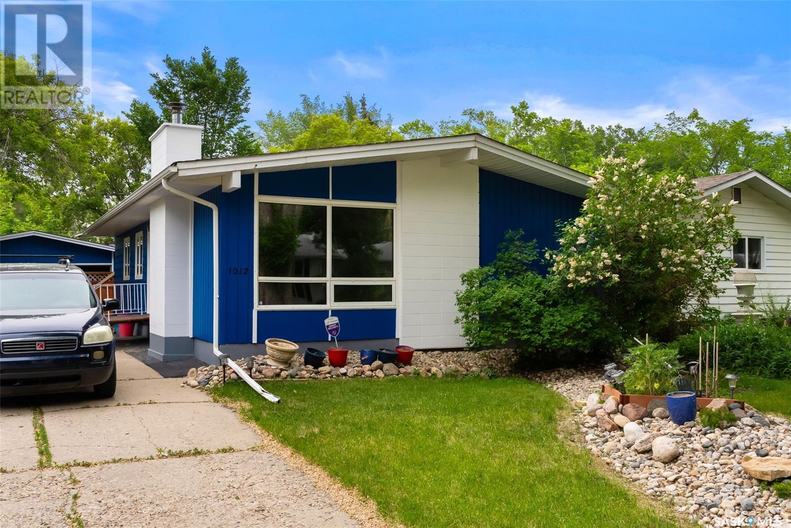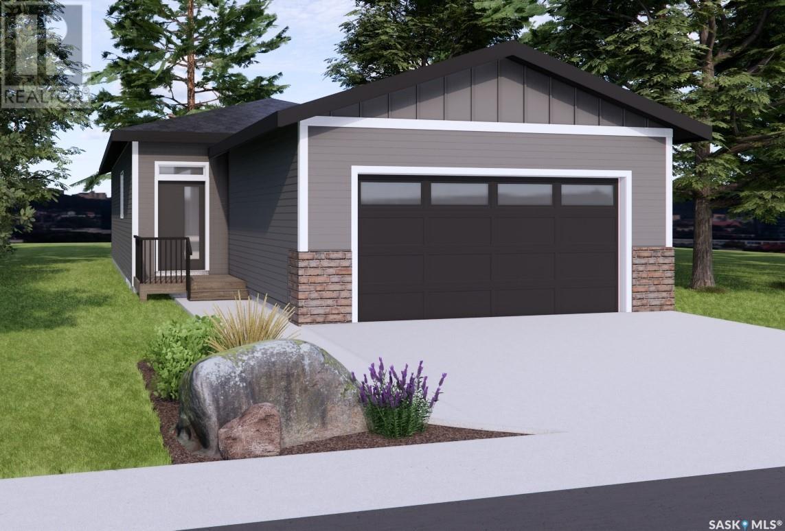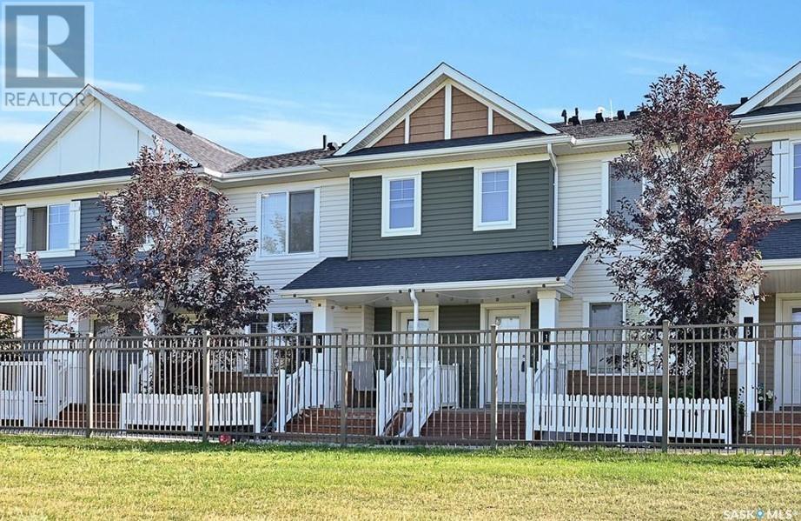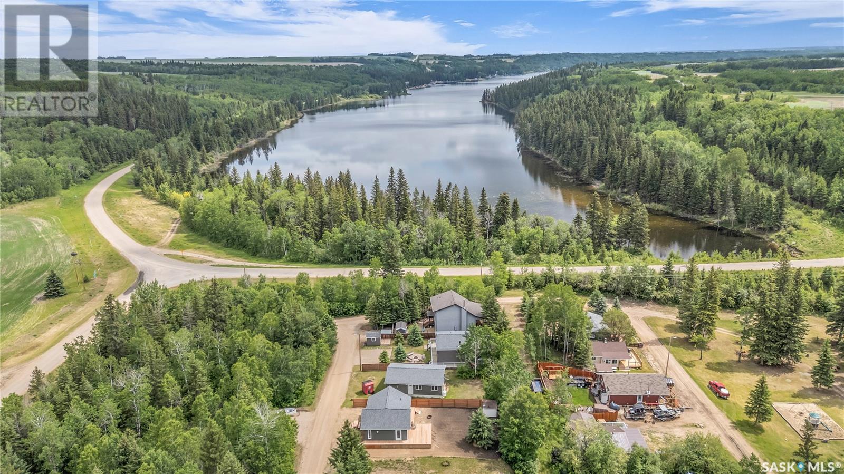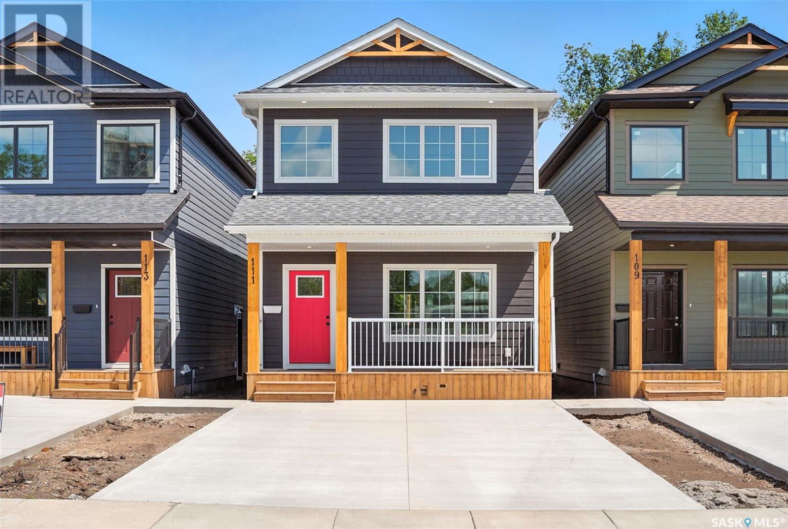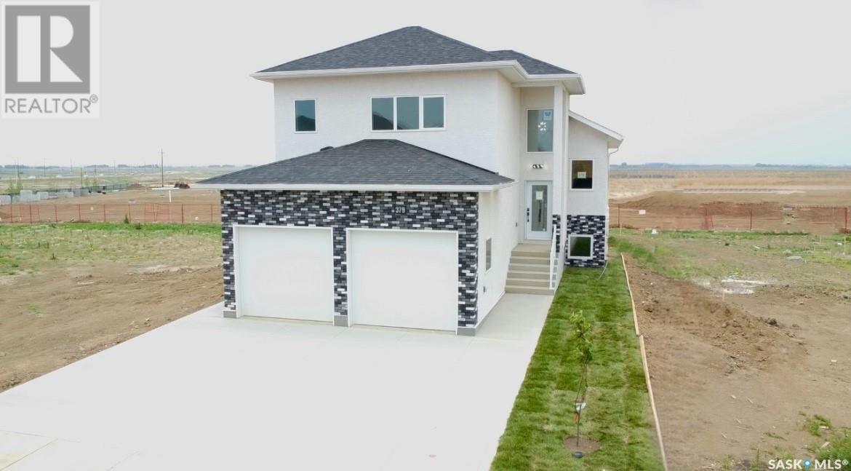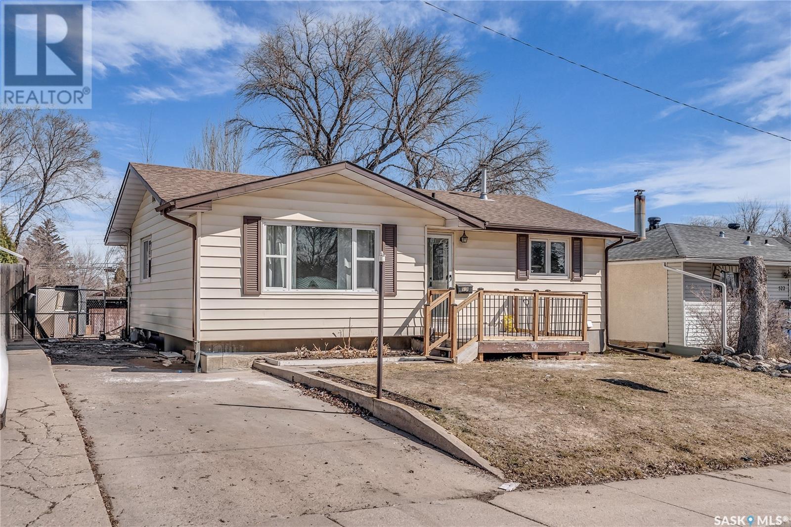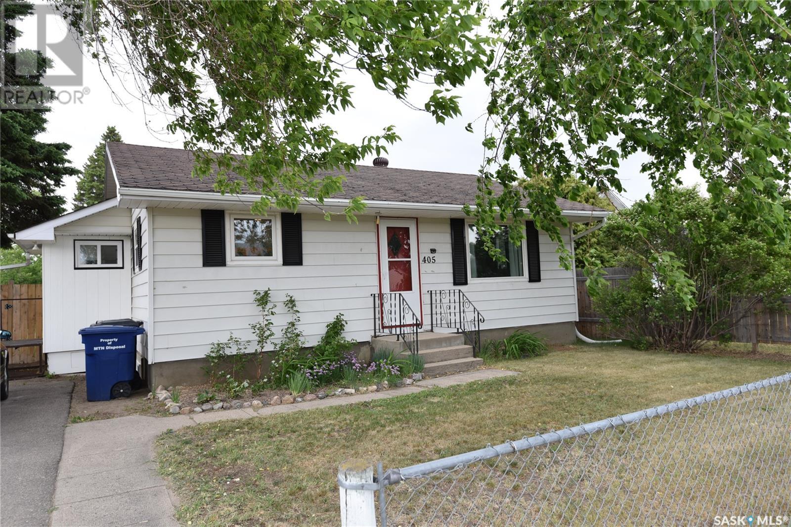Property Type
801 Keith Street
Moose Jaw, Saskatchewan
Are you looking for an excellent family home in a great location? This 3+1 bedroom / 3 bath home sits on a huge corner lot with a double garage. Boasting over 1,400 sq.ft. this bungalows floor plan is sure to impress. Coming in the front door you will love the open concept layout and stunning hardwood floors! On one side you have a massive living room with huge windows giving tons of natural light. On the other side we find a large dining room and kitchen. The kitchen features a brand new white appliance package, lots of cabinets and a bay window over the sink. You will love having 3 bedrooms on the main floor! The primary suites sheer size will impress - not to mention the private sitting room, 3 piece ensuite, extra long closet and private deck access. Heading downstairs we find an absolutely huge family room with a gas fireplace. There is also a fourth bedroom, 3 piece bath, storage room and a spacious utility/laundry area. Heading outside we have a large concrete driveway and a fenced oversized corner lot with lots of trees and creates the perfect place for the kids to play. The double detached garage (25'x25') is just steps from the side door. So many updates in the last year (furnace, hot water tank, garage roof, paint, flooring, kitchen counter, appliances and much more). Just a couple houses down from the valley on a very quiet street make this a very desirable place to raise a family. Reach out today to book a showing! (id:41462)
4 Bedroom
3 Bathroom
1,410 ft2
Royal LePage Next Level
1012 Shannon Road
Regina, Saskatchewan
Welcome to 1012 Shannon Road — a warm and inviting 1,144 square foot bungalow nestled in the heart of Whitmore Park. With its classic charm, smart updates, and unbeatable location just minutes from the University of Regina, this home offers flexibility and value for families, first-time buyers, and those looking for space to grow. Step inside to a cozy living room anchored by hardwood floors and a gas fireplace — perfect for relaxing evenings or casual gatherings. The kitchen has been tastefully modernized with clean finishes and ample storage, while the dining area offers a sunny, welcoming space for everyday meals. The main floor features three well-sized bedrooms, including a hardwood-clad primary and two freshly carpeted rooms ready for kids, guests, or a home office. Downstairs, the fully developed basement extends your living options. It includes a second full kitchen, a large fourth bedroom, a den, a beautifully updated three-piece bathroom, and a spacious rec room for games, movies, or entertaining. While the basement suite is non-regulation, it’s ideal for use as an in-law or nanny suite, or for housing a university student or billet — especially with the U of R so close by. The 22x26 detached garage offers excellent parking and storage, and the private backyard provides a peaceful space to unwind or host summer get-togethers. Showings start Friday, June 13 and will be available all weekend. No offers will be reviewed until Sunday night, giving everyone a fair chance to explore this exceptional home. Whether you're looking for comfort, flexibility, or proximity to the university, 1012 Shannon Road delivers it all. (id:41462)
4 Bedroom
3 Bathroom
1,144 ft2
Jc Realty Regina
543 Doran Crescent
Saskatoon, Saskatchewan
Welcome to the “The Madison” This cozy 2-bedroom, 2-bathroom bungalow offers a comfortable living space with high vaulted ceilings and plenty of natural light from the west-facing backyard windows. The open living and dining areas are great for everyday living or having friends over. The kitchen stands out with its quartz countertops and eat at island. The bedrooms are comfortable with the Primary bedroom having its own 4PC bathroom. The backyard is a good size, facing west, and waiting for your personal touch. Living in Brighton means being part of a welcoming community, with parks and shops nearby. *THIS HOME IS UNDER CONSTRUCTION AND WILL BE COMPLETED End OF JULY 2025* All Pictures may not be exact representations of the home, to be used for reference purposes only. Errors and omissions excluded. Prices, plans, and specifications subject to change without notice. All Edgewater homes are covered under the Saskatchewan New Home Warranty program. PST & GST included with rebate to builder. (id:41462)
2 Bedroom
2 Bathroom
1,261 ft2
Realty Executives Saskatoon
113 Railway Avenue
Cut Knife, Saskatchewan
Welcome to this beautifully maintained 4-bedroom, 3-bathroom home, perfectly located on the edge of town for ultimate peace and privacy. With no neighbors to the north and scenic green space to the south, you'll enjoy your own private retreat in a quiet, family-friendly neighborhood. Step into a warm and inviting layout designed for comfortable family living. The heart of the home is the spacious kitchen, featuring abundant cupboard space, an island for meal prep and casual dining, and plenty of room to entertain. The adjoining dining and living areas provide a bright and open space to relax and connect. All bedrooms are generously sized, including the primary suite, which boasts a walk-in closet and a versatile adjoining room currently used as a sewing/ironing space—perfect for transforming into an ensuite or a glam room . Two more bedrooms, two bathrooms, a separate dining room, and convenient main-floor laundry complete the main level, along with direct access to a deck ideal for enjoying the outdoors. The fully finished basement offers even more space with a large rec room or family room, a fourth bedroom, an additional bathroom, and tons of storage options. The double attached garage offers direct entry—especially during the winter months—and the peace of mind that comes with recent updates including a new water heater (2023), upgraded shingles, and deck was replaced in recent years This home has been lovingly cared for and it shows. With space to grow, move-in-ready condition, and one of the best locations in town, this property checks all the boxes for family living. Don’t miss your chance—book your private showing today and experience just how quickly this house will feel like home! (id:41462)
4 Bedroom
3 Bathroom
1,740 ft2
Dream Realty Sk
5206 Mitchinson Way
Regina, Saskatchewan
Welcome to this spacious and well-maintained 4-bedroom family home located in the sought-after community of Harbor Landing! The main floor features a functional layout with an open-concept kitchen, dining area, and a bright living room — perfect for family gatherings and everyday living. Upstairs, you'll find three comfortable bedrooms and a full washroom, offering plenty of space for a growing family. The fully finished basement adds even more value with a fourth bedroom, an additional washroom, and a cozy living space ideal for guests, teens, or extended family. Located close to parks, schools, shopping, and all amenities, this home combines comfort, convenience, and space in one great package. Don’t miss this fantastic opportunity! (id:41462)
4 Bedroom
2 Bathroom
1,161 ft2
Yourhomes Realty Inc.
14 5290 Aerodrome Road
Regina, Saskatchewan
Fantastic location directly overlooking a sprawling green space and soccer field, just one block from the school! This beautifully maintained two-bedroom townhouse-style condo with a full basement is move-in ready. The main floor features a bright and spacious living room with oversized windows and upgraded laminate flooring. The modern kitchen offers rich dark cabinetry, built-in microwave and dishwasher, high-grade laminate flooring, and a cozy dining area. A convenient two-piece powder room with a pedestal sink completes the main level. Upstairs, you’ll find a generously sized primary bedroom with a walk-in closet, a second bedroom, a full bathroom, and a dedicated laundry room. The full basement is open for development and includes a large window, offering great potential for future living space. Included are all appliances: fridge, stove, washer, dryer, dishwasher, microwave. Builder upgrades include laminate flooring, enhanced lighting package, Decora switch plates, main floor half bath, window coverings, humidifier, and upgraded kitchen appliances. Enjoy peaceful living with green space views and easy access to nearby amenities, just move in and enjoy! (id:41462)
2 Bedroom
2 Bathroom
917 ft2
Exp Realty
Tatler Trails Horse Acreage
Leask Rm No. 464, Saskatchewan
A Horse Lover’s Paradise with Waterscape Views! Conveniently located 22 kms from Shellbrook and10 km from Leask, this property is tailored for an equestrian lifestyle. Experience the perfect blend of rustic charm and craftsmanship, with this meticulously maintained 1,703 sq ft bungalow. This 3-bedroom, 2-bathroom home features an inviting living room with a stone wood-burning fireplace complimented by built-in box seats with storage. Sizeable windows provide an abundance of natural light and patio doors lead to a spacious wrap-around deck with stunning views of the waterscape and countryside—ideal for morning coffee or evening cocktails. The large oak kitchen offers updated countertops, modern appliances, ample cabinetry, and a central island. A spacious dining area connects to both the kitchen and living room, perfect for family gatherings or entertaining. The primary bedroom includes a refreshed 3-pc ensuite with washer, and dryer. The attached 2-car garage includes a large workbench, storage, and the pump room. drinking water is supplied via a Sandpoint well with a Culligan reverse osmosis system. Equestrian-ready setup includes a large stable with 6 box stalls, 2 tie stalls, tack room, and new stable doors, 3 large corrals, 40-ft training pen, outdoor riding arena, and sturdy rail and plank board fencing. Notable upgrades: 2021: updated kitchen appliances, countertops, taps, water treatment system, power to stable 2022: main bathroom renovation (walk-in shower, sinks, faucets, toilet, flooring) 2023: ensuite renovation (sinks, faucets, toilet, flooring) 2024: new water heater, shingles (house, garage, stable) 2025: new patio glass, hardware for interior doors, flooring (hallway, kitchen, outside landing), eaves troughs and away spouts, jet pump, stable light fixtures Year-round access with a municipally maintained easement driveway. A rare opportunity to own an equestrian acreage with the solitude of country living! (id:41462)
3 Bedroom
2 Bathroom
1,703 ft2
Coldwell Banker Signature
RE/MAX Saskatoon
6 Sturgeon Street
Shellbrook Rm No. 493, Saskatchewan
Nestled on the tranquil west side subdivision of Sturgeon Lake Regional Park, (west side of culvert) this charming 3-bedroom, 1-bathroom cabin offers a peaceful getaway just steps from the beautiful Sturgeon waterscape. Newly constructed in 2015 and ready for your finishing touches, this 844 sq. ft. open-concept retreat sits on a 48' x 100' lot in a beautiful second-row location with sweeping views of the surrounding natural beauty. Inside, you'll find an open-concept kitchen and living room layout with cozy propane fireplace and east-facing patio doors that welcome in the morning sun. The spacious 4-piece bathroom has purchased (but not yet installed) fixtures. Vinyl plank flooring purchased, but not yet installed, laundry plumbing complete, painting is finished. Kitchen cabinetry and water source (Sandpoint) are not yet onsite, giving you the chance to tailor the final details to your taste. Whether you're sipping coffee as the sun rises or enjoying twilight cocktails with a view, this serene setting is perfect for those seeking solitude and the calming sounds of nature. A perfect opportunity for anyone looking to complete their dream cabin and enjoy the unmatched tranquility of lakeside living—without the lakeside price. Don’t miss this rare opportunity to own a piece of paradise. Schedule your viewing today! (id:41462)
894 ft2
Coldwell Banker Signature
606 1303 Paton Crescent
Saskatoon, Saskatchewan
Welcome to worry-free living in this stunning 1340 sqft townhouse at 606-1303 Paton Crescent, nestled in the desirable Jasmine Complex. This 3-bedroom, 3-bathroom end unit boasts a prime location in Willowgrove, offering an easy commute to the University of Saskatchewan and unparalleled access to the vibrant amenities of University Heights and Evergreen – shopping, restaurants, and professional services all at your doorstep! Inside, you'll discover an open concept main floor, featuring a kitchen with New York-style cabinetry with soft-close hardware, gleaming quartz countertops with designer stainless steel undermount sink, and a chic white glass tile backsplash. The island with a breakfast bar and stainless steel appliances make this kitchen a chef's dream. Enjoy the elegance of maple hardwood flooring, walnut doors, porcelain tile, and quality carpeting throughout. The fully developed basement provides even more living space, and the single attached garage with direct entry adds convenience. Don't miss your chance to own this exceptional townhouse – it's the perfect blend of style, comfort, and location! (id:41462)
3 Bedroom
3 Bathroom
1,340 ft2
Royal LePage Saskatoon Real Estate
302 4th Avenue
Aberdeen, Saskatchewan
Nestled on four expansive lots just 20 minutes from Saskatoon, this home is perfect for first-time buyers, investors, or those seeking rental income. The main floor features a generously sized living room, bedrooms, and a convenient laundry room. Outside, the huge yard is a gardener's dream and offers ample space for outdoor activities. A double detached garage provides room for a large workshop, with additional parking available. If you're looking to escape the hustle and bustle of the city while still enjoying the conveniences of town living with the spaciousness of an acreage, this is the perfect opportunity! Plus, the framed basement offers a blank canvas for future development—allowing you to personalize the space to your own tastes. This home is ready to fulfill your vision—book your viewing today and explore the possibilities! (id:41462)
2 Bedroom
1 Bathroom
1,132 ft2
L&t Realty Ltd.
111 Bottomley Avenue N
Saskatoon, Saskatchewan
Welcome to 111 Bottomley Avenue, located in the highly desirable neighborhood of Varsity View. This stylish 3-bedroom, 3-bathroom home, built by Aesthetic Construction Inc., showcases a modern open-concept layout with laminate flooring throughout the main level. The chef’s kitchen is equipped with quartz countertops, upgraded appliances, and a large island, complemented by a butler's pantry featuring a wet bar and fridge. Ideal for entertaining, the kitchen effortlessly connects to the dining and living areas. The main floor also includes a spacious entrance foyer, a cozy gas fireplace, and a convenient half bath at the rear. On the upper floor, you’ll find a luxurious primary bedroom with a walk-in closet and a spa-inspired 5-piece ensuite. The second floor also includes a generous laundry room, two additional bedrooms, and a 3-piece bathroom. The basement, with its separate entrance, is prepped for a future 2-bedroom legal suit, that would be eligible for the Secondary Suite Incentive. This home also features a double concrete driveway as well as a 22'x24' detached garage. With an Energuide rating of 113, this house meets and exceeds typical new home efficiencies, and will consume about 20-25% less energy than a typical new house! which Close to all major amenities including the University of Saskatchewan, the Broadway District, downtown, RUH, and the South Saskatchewan River, this home presents a prime opportunity to reside in one of Saskatoon’s most sought-after neighbourhoods. (id:41462)
3 Bedroom
3 Bathroom
1,752 ft2
RE/MAX Saskatoon
379 Sharma Crescent
Saskatoon, Saskatchewan
Enjoy this beautiful, newly, fully finished home – located in Aspen Ridge. Welcome to 379 Sharma Crescent a fully completed 1740 sqft modified Bi-level located in Aspen Ridge. This property features a total of 7 bedrooms & 4 full bathrooms. This home is a must-visit property featuring the highest quality finishes. Built to last, the high ceilings, accent walls, grand fireplace in the living room - provides a modern and homey feel throughout. As you enter the main floor you are welcomed to a spacious living room, a bright intricate kitchen along that opens beautifully into your dining space. 3 bedrooms are located on the main floor with a spacious master bedroom on the upper modified level. With a total of four bedrooms upstairs, all are bright, airy, and provide a clean feeling. In the master, you are met with a double sink ensuite - that features a luxurious jacuzzi bathtub and separate shower. The large walk-in closet is spacious and ready to be filled! On the lower level of this home, a guest suite is attached along with a fully completed basement suite. The guest suite features one bedroom, one bathroom, its own laundry, AND a kitchen area. The legal basement suite features a separate entrance with two bedrooms, one bathroom, a custom-built fireplace, and temperature control in each room. This home is fully equipped with 3 sets of washers and dryers, three sets of kitchen sinks, two sets of stoves, two sets of dishwashers, three sets of fridges, three sets of built in microwaves, and more! Located in Aspen Ridge, this home is conveniently situated nearby many grocery stores, schools, and more. This home is like no other, finishes, colour palette, and features set it apart from others. This turn key property is fully equipped and prepared to be functional. Driveway will be completed by the builder. This home is move-in ready. ** INVESTOR'S DREAM - FULLY FINISHED LEGAL 2-BEDROOM BASEMENT SUITE + A FULLY FINISHED BASEMENT FEATURING AN OWNER’S SUITE** (id:41462)
7 Bedroom
4 Bathroom
1,740 ft2
RE/MAX Saskatoon
1719 Fleet Street
Regina, Saskatchewan
Welcome to your new home in Glencairn Village! This 998 sq ft bi-level is ideally located backing onto F.W. Johnson High School, offering both convenience and a sense of community. Step inside to find a spacious and bright living room that flows seamlessly into the dining area—perfect for everyday living and entertaining. The kitchen features a patio door that opens onto your private deck, ideal for enjoying morning coffee or summer BBQs. The main floor includes three comfortable bedrooms and a full bathroom. Downstairs, you'll appreciate the large windows that bring in plenty of natural light, a generous family room, a fourth bedroom, a second bathroom, and a dedicated laundry room. As an added bonus, the seller is offering a $10,000 credit, allowing you to choose your own new flooring—just in time to make it your own! (id:41462)
4 Bedroom
2 Bathroom
998 ft2
Exp Realty
518 T Avenue S
Saskatoon, Saskatchewan
Looking for a updated family home in one of Saskatoon's established neighborhoods. Your search ends here this home features 4 bedrooms and 2 bathrooms. Open concept kitchen and living area. Brand new kitchen appliances, countertops, contemporary tiled backsplash and cupboards with led ambient lighting. The living room features a modern tv accent wall with T.V. mount. All new modern lighting fixtures through out the home. The basement is fully finished with a large family room for those weekend hangouts. Situated on a 50 foot lot this home is not to miss. (id:41462)
4 Bedroom
2 Bathroom
955 ft2
Realty Executives Saskatoon
1210 6th Avenue N
Saskatoon, Saskatchewan
Located on a quiet, mature street in North Park, this 2006-built 2 storey is an excellent opportunity for any family! From the welcoming front porch and low maintenance front yard, step into the open concept main floor with plenty of room for families and entertaining. The kitchen boasts loads of maple cabinets, peninsula with seating and all appliances included. Upstairs you'll find 3 bedrooms and 2 baths, including the primary with a walk-in closet and 4pc ensuite. The basement is great for larger family or hosting overnight guests and has bedroom, full bath and spacious family room. The backyard has a brick patio with NG BBQ hookup, plenty of green space and the oversized double garage with lane access. Centrally located close to the river, downtown, parks and schools this affordable home is one you'll want to see for yourself! Call your favourite realtor to book your showing! (id:41462)
4 Bedroom
4 Bathroom
1,348 ft2
Realty Executives Saskatoon
474 Lorne Street
Regina, Saskatchewan
Original owner home for sale in Highland Park. 3 Bedroom and and full bathroom up. Family room, den, and 3 pc bathroom down. Great front landscaping and backyard with greenery and garden area. Double insulated garage with extra concrete pad parking and alley access. Newer A/C, Mid efficiency furnace as well as newer shingles Home is in great condition and move in ready or ready for some updating to to build equity. Book your private viewing today (id:41462)
3 Bedroom
2 Bathroom
850 ft2
Realty Executives Diversified Realty
3404 46 Avenue
Lloydminster, Saskatchewan
This well-maintained 4-level split is nestled on a quiet street in the family-friendly Aurora neighbourhood of Saskatchewan, just minutes from parks, schools, and the hospital. Step inside to a spacious entryway with a large closet to keep everything organized. From there, you’ll find a comfortable living room with a large picture window that fills the space with beautiful natural light. The kitchen has been tastefully updated with newer flooring, modern countertops, a tile backsplash, freshly painted cabinets, and includes all appliances. Upstairs features three bedrooms, including a spacious primary suite with a convenient 2-piece ensuite—offering a functional and private layout for everyday living. The lower level offers a generous family room, perfect for entertaining or creating a kid-friendly hangout space, along with a nicely refreshed lower-level bathroom. Outside, enjoy a large private yard and a newly stained 10' x 24' deck—ideal for relaxing or hosting summer get-togethers. Notable updates include vinyl windows throughout (except for one small basement window under the deck), updated front and back garden doors, a newer water heater (Nov. 2019), and a furnace (2018). Thoughtfully updated and move-in ready, this home offers warmth, comfort, and value in a peaceful, convenient location. Book your showing today! (id:41462)
3 Bedroom
3 Bathroom
976 ft2
RE/MAX Of Lloydminster
265 322 Lewin Way
Saskatoon, Saskatchewan
Welcome to this stylish and well-maintained 2018-built row townhouse located in the highly desirable community of Stonebridge. This bright and inviting home features 2 spacious bedrooms and 1 full bathroom, offering an ideal layout for first-time buyers, young professionals, or those looking to downsize. Step into the open-concept living area boasting laminate flooring and durable Lino, perfect for everyday living and easy maintenance. The kitchen comes fully equipped with sleek stainless steel appliances, adding a modern touch to the heart of the home. Both bedrooms are carpeted for added comfort, creating cozy retreats at the end of the day. Enjoy the convenience of living just minutes from schools, parks, shopping, freeways, and all the amenities Stonebridge has to offer. Whether you're commuting or exploring the neighborhood, this location offers both accessibility and community charm. Don’t miss your chance to own this turnkey home in one of the city’s most desirable areas. Book your showing today! Buyers & Buyers' Realtor® to verify all measurements. (id:41462)
2 Bedroom
1 Bathroom
760 ft2
RE/MAX Saskatoon
663 Kenaschuk Crescent
Saskatoon, Saskatchewan
Welcome home to this stunning 1520 sq. ft. modified bi-level, where modern elegance meets comfortable living. Step into a spacious open-concept main floor, adorned with attractive finishes and ample natural light. The heart of this home is the well-appointed kitchen, boasting quartz countertops with stainless steel appliances. The adjacent dining area transitions seamlessly to the inviting living space, creating an ideal environment for gatherings and everyday living. The main level hosts two generously sized bedrooms, each offering ample closet space, while a full bathroom caters to both residents and guests. The real gem awaits on the upper level, where you'll find the luxurious Primary suite. This is a 4-piece ensuite and a walk-in closet, offering a perfect escape at the end of the day. The basement has an owner portion which includes open space for family room/gym or game area and a 4-piece bath. The rest of the basement is developed as a 2-bed legal suite with a separate entrance. 2-car attached garage is insulated and has its source of heat. The house comes with a deck overseeing north east swale. This modified bi-level provides easy access to northern industrial area. This makes it an ideal choice for families and those seeking a vibrant community. Don't miss the opportunity to call this meticulously maintained property your new home sweet home. Schedule a viewing today and experience the charm of modern living in every square foot. Buyer and buyers agent to verify measurements. (id:41462)
5 Bedroom
4 Bathroom
1,520 ft2
Boyes Group Realty Inc.
405 March Avenue E
Langenburg, Saskatchewan
The coziest classic 3 bed 2 bath home has hit the Langenburg market. With important mechanical updates, an interior refresh with some equity worthy holding attributes this spot on March Ave E is just the place for your crew. These motivated sellers wanted to draw xtra attention to this listings XL lot, a great space for a new garage or in town shop. Plenty of lot privacy with mature trees give this house a cut above the rest. The well lit main floor has a great sized entry way with updated flooring and door. A spacious open concept kitchen/dining room keep this space high on function. One main floor bedroom, a full 4 pc bath and a great sized living room are not to be outshone by the grand staircase, the second floors two bedrooms or the second floors classic hardwood floor. A 2 pc bath on the second floor keep this house high on function. An undeveloped basement with 2 areas capable of future bedrooms with a few updates/mods can give its next owner the extra space they might need. Don't delay on this classy steal in the heart of Langenburg the crossroads community. (id:41462)
3 Bedroom
2 Bathroom
1,159 ft2
Exp Realty
304 Pasqua Lake Road
North Qu'appelle Rm No. 187, Saskatchewan
PASQUA LAKE WATERFRONT – This is how lake life is meant to be enjoyed. Built in 2009, this immaculate modified A-frame walkout offers 3 bedrooms, 2 bathrooms, and absolutely everything you need to start making memories—no work required. With 80 feet of prime waterfront, a 26 x 30 heated garage, boathouse with track dolly & winch, multiple sheds, and 40 feet of dock, there’s room for all your toys, gear, guests, and vehicles. Whether you’ve got a boat, jet skis, kayaks, or extra vehicles—there’s more than enough space for it all. Step inside and soak in panoramic lake views from the open-concept kitchen, dining, and living area. The sweeping front deck is ideal for summer entertaining, while the insulated, screened-in lower deck offers cozy outdoor lounging—even on cooler days. The main floor features a bedroom and full 4-piece bathroom, perfect for guests or single-level living. Upstairs, you'll find two more bedrooms, generous storage, and a shared 4-piece bath. The fully finished walkout basement, built on a solid ICF foundation, includes a spacious rec room and walkout access to the lakeside deck. Serviced with natural gas, 200-amp power, a 142’ well with new pressure system, and a 2400-gallon septic tank, this home is ready for year-round enjoyment. Whether you’re into boating, swimming, fishing, or fireside relaxation—this property delivers it all. Just bring your toothbrush and start living your best lake life. For more details or to book a private viewing, contact your favorite local agent today! (id:41462)
3 Bedroom
2 Bathroom
1,326 ft2
Authentic Realty Inc.
405 1st Street W
Nipawin, Saskatchewan
Ideal for first-time home buyers or those looking to downsize, this well-located property is within walking distance to downtown and close to park. It features a functional layout with a bright living room and a spacious bonus family room in the basement. With 4 bedrooms and 2 bathrooms, there’s plenty of space for family or guests. The fully fenced, oversized backyard includes a shed and a large gate for convenient rear access. Recent updates include new windows in 2022 and a basement renovation in 2021—move in and enjoy! (id:41462)
4 Bedroom
2 Bathroom
820 ft2
Mollberg Agencies Inc.
46 Motherwell Crescent
Regina, Saskatchewan
Exceptional family home in the heart of Hillsdale. Extensive renovations in the past 8 years and pride of ownership by this second owner home! Great street appeal with warm tones. The exterior was strapped and spray foamed with composite siding added. All windows were replaced. Main floor features triple pane, low E, argon filled PVC windows, upgraded doors and trim. New kitchen in 2018 features undercabinet lighting, quartz countertops and glass tiled backsplash. The kitchen was opened up to the dining room and living room, reinforced with laminated beam and teleposts allowing natural light to flow through the main living space. Refinished original hardwood floors by Wascana Flooring. Main floor bathroom is upgraded with tiled flooring, additional shelving, tub surround, jetted tub and new vanity. 3 good sized bedrooms, (2nd bedroom currently converted to large prep room/walk-in closet with built in shelving). Modern upgraded light fixtures and custom blinds remote contolled by Lutron (most lights). The basement is completely finished with a large rec-room and 4th bedroom. Spa like 3 piece bathroom has a custom steam shower and tiled flooring. Basement floor was repoured, new sewer line installed and backflow prevention valve. All new plumbing throughout the house and upgraded electrical panel with additional 100 amp service to the garage. Dream garage was built in 2019, 2x6 construction, drain pit, 25 x 29, insulated and heated with 10' ceilings, oversized double door with glass windows, and side door to the backyard. Attached 10 x 10 storage shed to the back of the garage for additional storage. Backyard is a peaceful oasis with 3 oak trees, exposed aggregate patio area, awning off the garage, 2 natural gas bbq connections. Other features included high efficiency furnace, central air, central vac (no power nozzle), water heater and water softener are owned. Tons of storage in the laundry/utility room with bonus laundry tub. (id:41462)
4 Bedroom
2 Bathroom
1,108 ft2
RE/MAX Crown Real Estate
302 515 La Ronge Avenue
La Ronge, Saskatchewan
Welcome to #302 of Shoreline Estates, situated on the shore line of beautiful Lac La Ronge. This top floor condo boasts an extraordinary view of Lac La Ronge from both bedrooms, kitchen and living room. Featuring 10 foot ceilings and large lake facing balcony. Step into the condo through a large foyer with laundry room directly off. Open concept kitchen includes stainless steel appliances, garburator, custom cabinetry and an island sink with a view of the lake as you entertain. Fridge recently replaced with another stainless steel. Just off the Kitchen is a large storage room/walk in pantry for plenty of extra storage. Living room contains an electric show fire place to enjoy while relaxing. Access the large balcony from the living room, with a natural gas hook up for bbq and space to enjoy the views Northern Saskatchewan has to offer. Extra large Master bedroom with large windows to start and end your day with the lake view. 2 large closets with custom shelving as you make your way to the bathroom. Ensuite bathroom features unique dual sinks and custom stone walk in shower. Second bedroom has the same amazing view of the lake, custom shelves in a large closet and plenty of room. Main bath is 4 piece, with the same unique sink. Unit comes with a separate storage unit in the hallway on the same floor, 1 titled underground parking stall, and one parking stall at the front in the partial fenced parking lot. (id:41462)
2 Bedroom
2 Bathroom
1,431 ft2
Exp Realty



