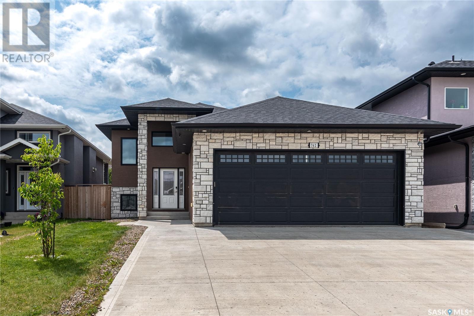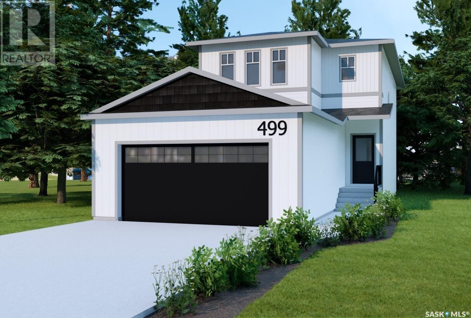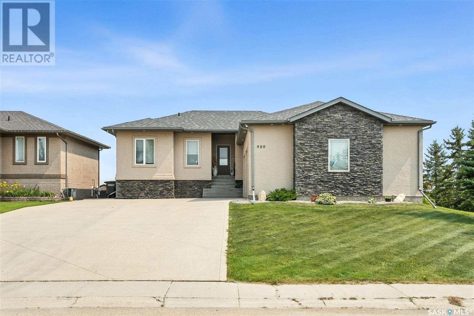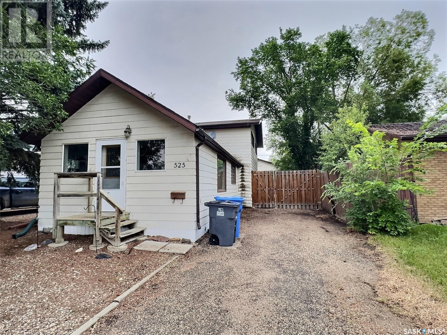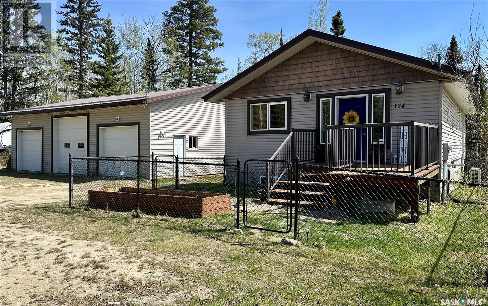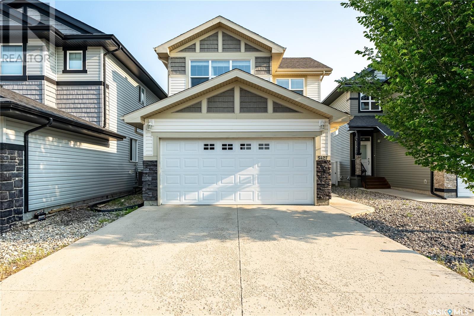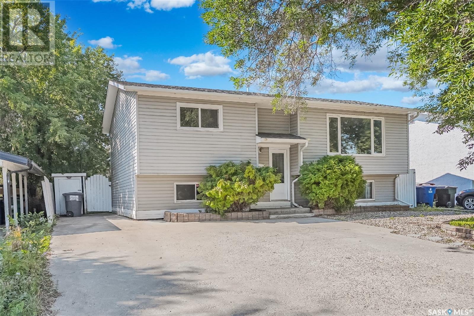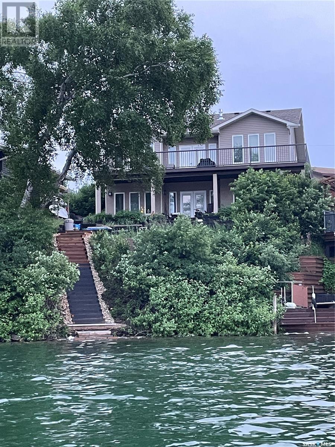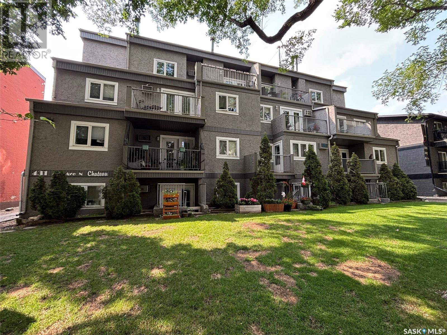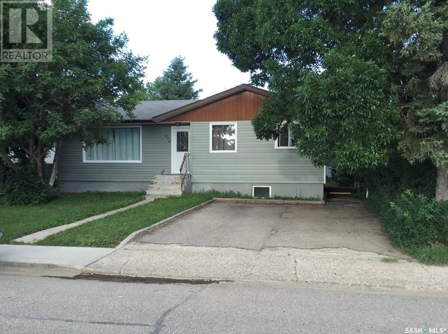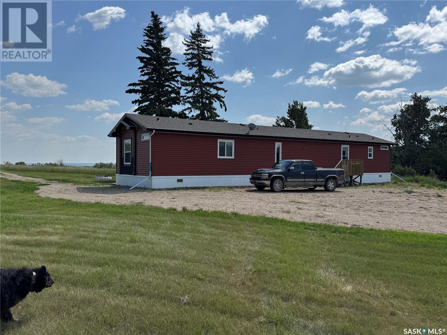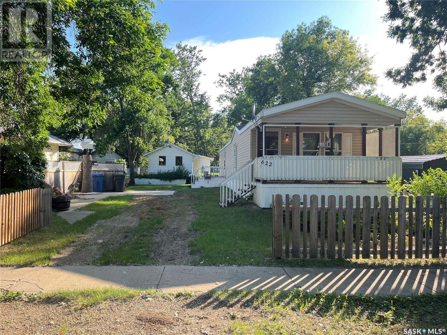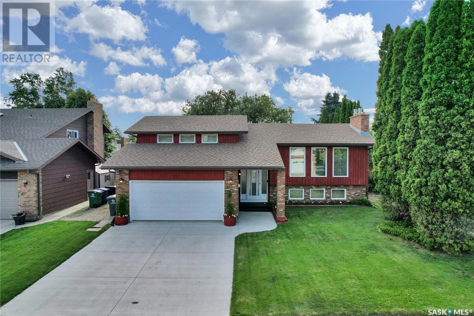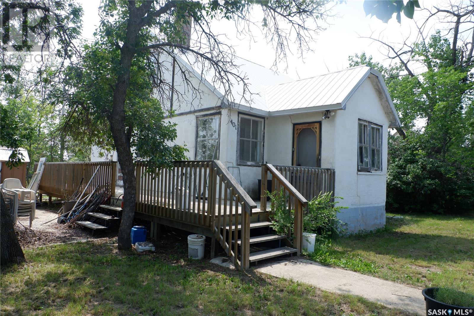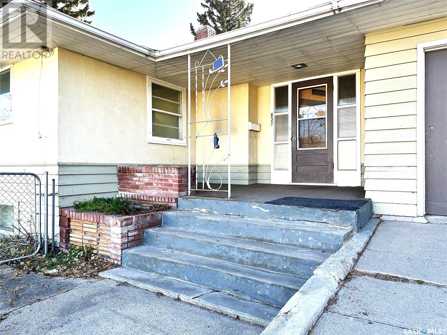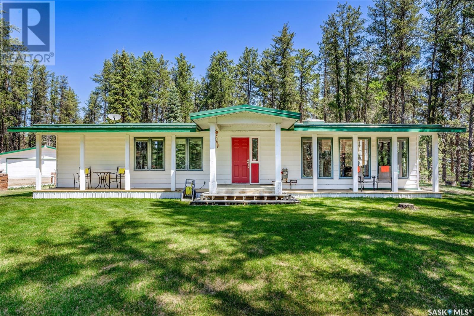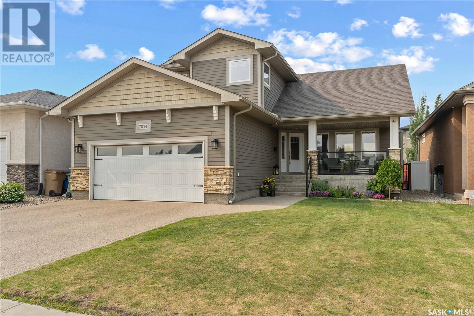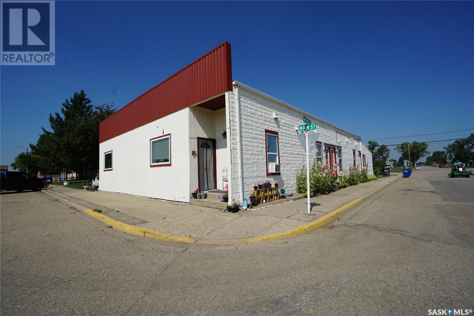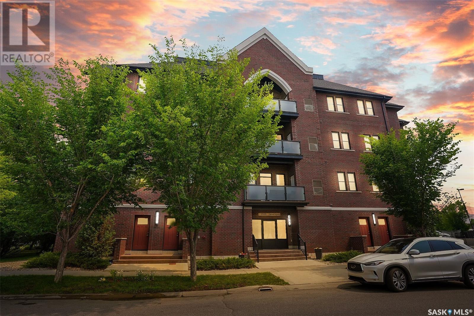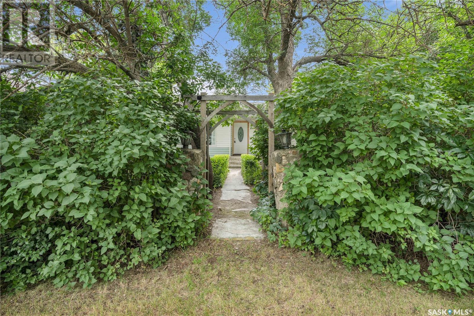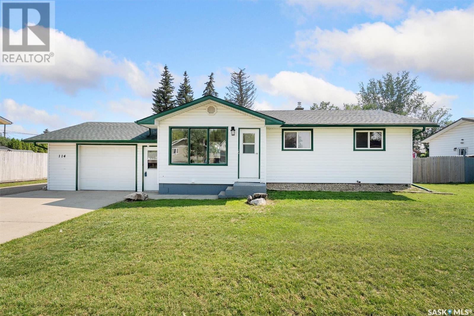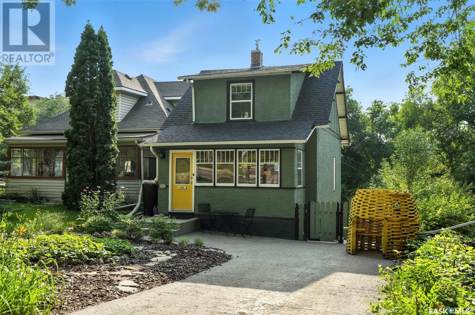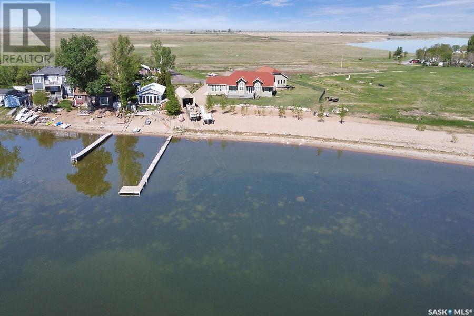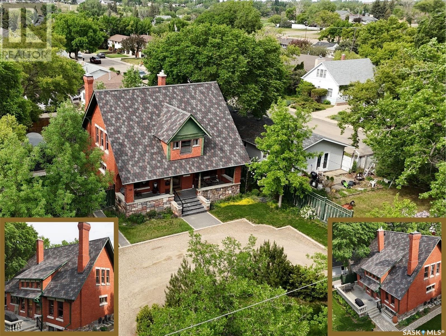Property Type
135 Burke Crescent
Swift Current, Saskatchewan
135 Burke Crescent is a showstopper, featuring a WALK OUT BASEMENT, three bedrooms, two bathrooms, and a newly built 24 x 24 garage, all set within a beautifully landscaped yard. Upon entering, you are welcomed by a bright front living room that connects to a refreshed kitchen. The kitchen includes ample cabinetry, stainless steel appliances, including a gas stove, along with a cozy eat-in dining area highlighted by a large bay window. At the rear of the home, you will find three spacious bedrooms and an updated four-piece bathroom with a jetted tub. The side entrance provides convenient access to a spacious porch, with potential for main floor laundry currently offering convenience storage upon entering the home. The highlight of this property is the walkout basement. This area includes a large family room with space for a gym, toy room, Rec space and boasting direct access to the backyard. The basement also features a three-piece bathroom, an office space, den and a utility room with laundry and storage. The den, located next to the laundry room, does not have a window, but there is a window in the adjacent laundry room. This home is equipped with an efficient furnace , central AC, a water softener, and a new water heater. The backyard includes both basement access and a side door from the main-floor with direct access into the yard. The mature yard features a garden, Lucious grass serviced by an underground irrigation system, and thriving Saskatoon berry and raspberry bushes. The freshly stained deck is complemented by a 27x13 gravel parking pad for RV parking currently used for the swimming pool and a newly constructed 24 x 24 garage with 1inch insulation around the exterior , a concrete floor, exterior weeping tiles and electricity.Steps from a park, within walking distance to a skating rink, K-12 school, outdoor pool, and various amenities, this property is in a... As per the Seller’s direction, all offers will be presented on 2025-08-08 at 6:30 PM (id:41462)
3 Bedroom
2 Bathroom
1,085 ft2
RE/MAX Of Swift Current
357 Tiverton Avenue
Torquay, Saskatchewan
Looking for a sunny, low maintenance home in rural Saskatchewan? This home, built in 2012, is in beautiful condition and is centrally located in the Village of Torquay. Featuring large windows, an open layout, vaulted ceilings, 2 bedrooms, 2 full bathrooms, a detached garage, turf landscaping, and a composite deck. This could be the home you've been waiting for! (id:41462)
2 Bedroom
2 Bathroom
955 ft2
Coldwell Banker Choice Real Estate
762 Labine Court
Saskatoon, Saskatchewan
Welcome to 762 Labine Court, a thoughtfully designed custom bi-level located on a quiet crescent in Kensington—just steps from scenic walking trails and minutes to all urban conveniences. Built in 2018 and loaded with upgrades, this 1,369 sq. ft. home showcases elevated details throughout, including 10-foot ceilings, engineered hardwood floors, in-ceiling speakers, and elegant coffered ceilings. The main floor features a bright, open-concept layout with a spacious living area, chandelier-lit dining space, and a well-appointed kitchen complete with a corner pantry and sleek finishes. The primary suite offers a walk-in closet and a 4-piece ensuite, accompanied by two additional generously sized bedrooms and another full bathroom. A unique highlight of this home is the permitted third kitchen—professionally developed and approved for use as a home-based business, ideal for culinary entrepreneurs or hobbyists alike. The lower level offers incredible flexibility with a dedicated space for the primary resident, including the commercial kitchen, additional bedroom, and bathroom. Also located on the lower level is a completely self-contained one-bedroom legal suite—perfect for rental income or extended family. The oversized double garage is insulated, heated with a natural gas heater, and the triple-car concrete driveway provides ample off-street parking. Outside you'll find a deck off of the primary bedroom suite as well as the side of the house. This is a rare opportunity to own a versatile, upgraded home in one of Saskatoon's growing west-end communities. (id:41462)
5 Bedroom
4 Bathroom
1,369 ft2
The Agency Saskatoon
499 Doran Crescent
Saskatoon, Saskatchewan
Welcome to the "Broadway" Edgewater's newest plan in the desirable neighbourhood of Brighton. This 2 storey is sure to impress. Entering from the drywalled and insulated garage, you step into a mud room with a bench and hooks to store your outerwear. You continue through the walk through pantry into the spacious great room. The kitchen has lots of cabinets, quartz countertops and beautiful tiled backsplash. Over sized patio doors in dining room and large windows in the living room create a spacious light filled area. The focal point of the great room is the fireplace. On the second floor, the Primary bedroom includes a feature wall, the ensuite has double sinks in the vanity and a beautifully tiled shower. You will find a bonus room and 2 secondary bedrooms and a 4 piece bath as well. 2nd floor laundry completes this floor. All Pictures may not be exact representations of the home, to be used for reference purposes only. Errors and omissions excluded. Prices, plans, specifications subject to change without notice. All Edgewater homes are covered under the Saskatchewan New Home Warranty program. PST & GST included with any rebates to builder. (id:41462)
3 Bedroom
3 Bathroom
1,691 ft2
Realty Executives Saskatoon
900 Water Ridge Crescent
Humboldt, Saskatchewan
Exceptional Walkout Bungalow with Waterfront Views in Humboldt’s Most Sought-After Location! This stunning walkout bungalow sits on a rare 60 x 160 lot with peaceful waterfront views in one of Humboldt’s most desirable neighborhoods—right by the golf course, spray park, and walking paths. From the moment you arrive, the curb appeal shines—but it’s the interior that truly impresses. Step into a bright, open-concept main floor with expansive windows, rich hardwood flooring, and panoramic backyard views. The kitchen features custom cabinetry, a built-in oven, a corner pantry, and a large island with sink and toe-kick vacuum. The dining area leads to a massive deck, perfect for morning coffee or evening sunsets. The primary suite offers a walk-in closet and spa-like ensuite with heated floors, soaker tub, and separate shower. A second bedroom, 2-pc bath, and laundry/mudroom with direct access to the double garage complete the main floor. The walkout basement boasts oversized windows, a spacious family/games room with patio access, two additional bedrooms, a 4-piece bath, a utility, and storage room. Whether you're enjoying the expansive backyard, entertaining guests, or just relaxing and watching the seasons change over the water—this home delivers a lifestyle few properties can match. Homes like this rarely come along—don't miss your chance to own one of Humboldt’s finest! Call your favourite REALTOR® today! (id:41462)
4 Bedroom
3 Bathroom
1,378 ft2
Exp Realty
318 Veltkamp Crescent
Saskatoon, Saskatchewan
Welcome to this 1,532 sq ft two-storey home in the desirable community of Stonebridge. This well-maintained property features 3 bedrooms and 3 bathrooms, with a functional open-concept layout on the main floor. The kitchen is equipped with granite countertops, a large pantry, and an office desk with a built-in drawer—perfect for work or study. A convenient 2-piece bathroom is located near the back entrance. Upstairs offers three spacious bedrooms, including a primary bedroom with a 3-piece ensuite and walk-in closet. A separate 4-piece bathroom completes the second floor. Enjoy outdoor living on the charming front patio with hanging flower baskets or entertain on the large rear deck overlooking a grassy yard. The double detached garage adds extra value and convenience. Bonus features include a separate entrance to the basement, two electrical panels, and an unfinished basement with excellent potential for future development or a secondary suite. Presentation offers on 07- Aug- 2025 at 11:00... As per the Seller’s direction, all offers will be presented on 2025-08-07 at 11:00 AM (id:41462)
3 Bedroom
3 Bathroom
1,532 ft2
Royal LePage Varsity
525 First A Street
Estevan, Saskatchewan
Some things really are larger than they appear! This home, for instance, has a whopping 1680 sq. ft. of living space humbly hidden behind a simple facade. There are so many great features that offer functionality over extravagance. A well appointed kitchen, large family room with wet bar, 3 large bedrooms, 2 full bathrooms, patio doors to the beautiful backyard, a great sized deck, and an even better sized double garage with alley access...just to name a few! Lets take a look and see if this wonderful family home could work for you. (id:41462)
3 Bedroom
2 Bathroom
1,680 ft2
Coldwell Banker Choice Real Estate
174 Eagle Point Drive
La Ronge, Saskatchewan
Welcome to this beautiful home tucked amongst the trees in the desirable community of Eagle Point, just steps from the shores of Lac La Ronge. Built in 2009 and situated on a spacious 1.5 lot property, this well-maintained three bedroom, two bathroom home offers both comfort and functionality with waterfront views through the trees. Step inside the entry that features a brand new stackable washer/dryer set and ample cabinet storage. The inviting main floor features an open concept layout, large windows for ample natural light, and a cozy natural gas fireplace placed in the living area. The kitchen flows into the dining space, kitchen allows for tons of cabinet storage and a walk-in pantry. There is a walkout deck accessed through the living area, perfect for summer BBQs. The main floor hosts a spacious primary bedroom and a four-piece bathroom. Downstairs, you'll find two additional bedrooms, a three piece bathroom, a utility room that hosts the 1500gallon water storage tank, and a large family room with a wood fireplace. From here, access the fully enclosed hot tub room featuring an Arctic Spa hot tub, a private oasis all year round. The utility room includes a natural gas boiler system for efficient in-floor heating for the home. On the main level, a mini-split air conditioning unit provides that cool air for the warmer months. Outside, the massive detached triple car garage is a dream for any handy-person or hobbyist. Fully heated with a natural gas heater, the garage includes an enclosed workspace, tons of storage shelving built in, welders plugs, and an RV plug with an adjacent RV parking space. While Eagle Point is not on municipal water and sewer, this home is fully set up for off-site water hauling and sewer removal. Don't miss this opportunity to own this property! (id:41462)
3 Bedroom
2 Bathroom
960 ft2
RE/MAX La Ronge Properties
5427 Universal Crescent
Regina, Saskatchewan
Welcome to this beautifully maintained top to bottom finished 2-storey home in Harbour Landing offering 4 bedrooms, 4 bathrooms —perfect for families needing extra space. The main floor features 9 feet ceilings, open concept floor plan, modern dark cabinetry, corner pantry, and vinyl plank flooring. A Cozy living and dining area is ideal for entertaining. Upstairs you'll find three big size bedrooms, 2 full bathrooms, and a laundry for added convenience. The spacious primary bedroom features a 3-piece en suite with a standing shower, and a walking closet. The basement includes a large rec room, a bedroom, and another full bath - perfect for guests or family movie nights. Step outside to a fully fenced and landscaped backyard backing onto green space- your private escape complete with a garden area, deck, and a hot tub where you can relax and recharge after a long day. Complete with a double attached garage and central A/C—this move-in ready home checks all the boxes. Don't miss out on this home—book your viewing today! (id:41462)
4 Bedroom
4 Bathroom
1,402 ft2
Royal LePage Next Level
433 East Place
Saskatoon, Saskatchewan
Welcome to 433 East Place — an updated and well-maintained four-level split semi-detached home offering 805 sq. ft. above grade and plenty of functional living space across four levels. This bright and welcoming home features three spacious bedrooms and two full bathrooms, perfect for families, first-time buyers, or investors. The main floor boasts a large living room, a sunny eat-in kitchen with updated countertops, plenty of cabinet space, and dining space. A full four-piece bathroom completes this level. Upstairs you’ll find two roomy bedrooms with great natural light. The third level offers a large cheerful family room and athird bedroom, ideal for guests, teenagers, or a home office. The basement features a three-piece bathroom, laundry area, tons of storage space, and a versatile den — perfect for a playroom, gym, or quiet workspace. The fully fenced backyard has back lane access, great for additional parking or future garage potential. Located in a quiet, friendly neighborhood with wonderful neighbors, you’re just minutes from Market Mall, Circle Drive, beautiful parks, and top-rated schools. A great opportunity to own a move-in ready home in a convenient, family-friendly location! (id:41462)
3 Bedroom
2 Bathroom
805 ft2
Boyes Group Realty Inc.
511 Michener Way
Saskatoon, Saskatchewan
Welcome to 511 Michener Way in family-friendly Pacific Heights! This affordable 3-bedroom + den, 2 bathroom bi-level offers a great opportunity to get into the market or add to your investment portfolio. With 802 sq ft on the main and many important updates already done—including windows, furnace, and central air—you can move in and add your personal touch over time. The main floor features a spacious living room with a large front window, a functional kitchen with patio doors to the backyard, and two bedrooms. Downstairs you’ll find a third bedroom, a den, a 3 pc bath, and an additional living space—perfect for guests, a home office, or teenagers who want their own hangout zone. Step outside to a large, fully fenced backyard with alley access and ample space to build your dream garage, garden, or just let the kids and pets run free. Located on a quiet crescent near schools, parks, and all amenities. A solid home with room to grow! Offers will be presented on Friday August 1, 6pm. (id:41462)
3 Bedroom
2 Bathroom
922 ft2
Boyes Group Realty Inc.
409 308 Petterson Drive
Estevan, Saskatchewan
This corner unit condo is located on the top floor, with a beautiful sunrise view. Another plus is the open floor plan, featuring a galley style kitchen with an eat up island, and open concept into the living room and dining room area. The primary bedroom features a walk-in closet and a 3-piece ensuite bathroom. There is a second bedroom and a 4-piece bathroom. Completing this unit are the laundry room and balcony, and one underground parking stall with room for storage. The building is very clean and well maintained and is located in the northeast side of town in the Trojan subdivision. It is very close walk to many stores and restaurants, yet very quiet. Condo fees include heat, water, sewer, building maintenance, lawn care and snow removal. Call today to view this wonderful condo! (id:41462)
2 Bedroom
2 Bathroom
907 ft2
RE/MAX Blue Chip Realty - Estevan
110 Lakeview Drive
Keys Rm No. 303, Saskatchewan
Welcome to a stunning modern waterfront property in the Hamlet of Crystal Lake, SK! Built in 2017, this home offers breathtaking lake views from both the lower & upper decks and offers over 2,000 developed sq. ft of living space with lower level and garage in floor heat. Prepare to be impressed by the high-quality finishing and meticulous attention to detail throughout this home. Every aspect has been carefully considered, resulting in a thoughtfully designed floor plan. The heart of this home is the spectacular custom kitchen, featuring ample high end cupboard space and a butler’s pantry, quartz counters, large island & quality appliances incl. gas range and convection oven. Enjoy the abundance of natural light that floods the space through the large energy efficient windows with custom blinds and patio doors on both the upper and lower levels. The upper floor of this home boasts a large master bedroom with beautiful views of the pristine spring fed lake and a 2 pc ensuite bath. The upper floors main 3 pc bath includes a high-end steam shower that is perfectly designed to relax and refresh. The lower level with a family room, two bedrooms, full bath and a recreation room that faces the lake with a tiled walkout and fire pit provides plenty of room to host family and friends. The walkway down to the lake has been expertly landscaped with a staircase that matches the luxury and functionality of the home adding to this properties lakeside appeal. Included in this listing is a 700 sq ft detached sleeping quarters located just off the southwest corner of the main house. Private Dock located directly in front of the property. Experience the true beauty of lakeside living. This property truly has it all – Ample parking & double-attached garage, it's a dream home that combines functionality with luxury. Fully Furnished with high-end furnishing that matches the luxurious look and feel of this home makes this special place move in ready. Make this Dream Home Yours! (id:41462)
4 Bedroom
3 Bathroom
1,270 ft2
RE/MAX Bridge City Realty
304 431 4th Avenue N
Saskatoon, Saskatchewan
Welcome to unit 304 in the Chateau on 4th Avenue, centrally located in the mature City Park neighbourhood. Located in close proximity to the City Hospital, downtown, University of Saskatchewan, public transport, the scenic river valley and Meewasin Trail. This 2 bedroom 1 bath unit features a unique layout with a well appointed west facing balcony for some evening sun or entertaining guests. Perfect for a first time buyer or revenue property for university students. Includes many upgrades including newer maple cabinetry in the kitchen and bathroom, upgraded windows and exterior patio door, laminate flooring throughout. Includes 1 covered electrified parking stall. Don't miss out! This unit shows excellent! (id:41462)
2 Bedroom
1 Bathroom
852 ft2
Century 21 Fusion
275 5th Avenue Ne
Swift Current, Saskatchewan
Located on a large corner lot, 275 5th Ave NE is a great opportunity for anyone looking to get into the market without breaking the bank. This 4-bedroom, 2-bathroom home offers plenty of space both inside and out—making it a solid choice for first-time buyers, families, or anyone ready to stop renting. You’ll love the big, fully fenced yard—perfect for pets, kids, or just relaxing in your own outdoor space. With room to grow and a price that won’t stretch your budget, this one has all the right ingredients for a fresh start. Ready to make your move? This might just be the one. (id:41462)
4 Bedroom
2 Bathroom
812 ft2
Exp Realty
614 Centre Street
Meadow Lake, Saskatchewan
614 Centre Street offers a great central location as well as excellent rental opportunities. The main floor features 3 bedrooms, 4-piece bath, nice sized living room, kitchen and dining area. Basement hosts a one bedroom suite with separate entrance and shared laundry. New water heater 2025. Many updates over the years! Yard is partially fenced and has back alley access. Excellent location, close to hospital, swimming pool and the new sports arena. Great opportunity to live on the main level and rent the basement suite to help pay your mortgage! (id:41462)
4 Bedroom
2 Bathroom
1,110 ft2
Meadow North Realty Ltd.
217 Beach Avenue
Mervin Rm No.499, Saskatchewan
EXCLUSIVE FOUR-SEASON WATERFRONT ESCAPE!! Welcome to 217 Beach Avenue, where luxury meets relaxation - creating a retreat unlike any other! Nestled along the serene shoreline of South Bay, the home is a striking architectural statement that blends beautifully within its surroundings. It’s peacefulness personified, where every detail is meant to soothe the senses and celebrate your water's edge views. Starting with a composite deck with tempered glass that wraps around to the front and gently guides you inside. Crafted to be a sophisticated sanctuary - you are greeted by soaring ceilings, a signature gas fireplace and soft neutral tones that create an open airiness. Spacious - the living room, delicate dining room and exquisite kitchen are one harmonious whole that capitalize on your uninterrupted waterfront views through gorgeous triple glazed windows. A well-planned pantry, laundry area, and a three-piece bath with a step-in shower add to the home’s convenience after a day in the sun. Featuring a private well and central air to keep you cool and comfortable throughout your stay. There are two bedrooms on the main level that are refined with light hues to rest and relax. Then ascend up the stairs to an oversized loft that is breathtaking and showcases views of the lake from an elevated perspective. Curated for comfort for overnight guests, there’s a 3-piece bathroom shared with exceptional master suite. Complemented and completed with a walk-in closet, the primary bedroom evokes a calming atmosphere to unwind. Wake to glassy water and feel refreshed with morning cup of coffee on the deck, anticipating a fun-filled day as the sun starts to heat up. With a pickle-ball court, playground, motel and ALL encompassing store with fuel for the boat within walking distance of your back door. This property is effortlessly extraordinary and it could be all your’s! For more information on this swoon-worthy four-season home - call, text or email! (id:41462)
3 Bedroom
2 Bathroom
1,549 ft2
Century 21 Fusion
320 1st Avenue E
Englefeld, Saskatchewan
Welcome to Englefeld — a thriving community just 20 minutes east of Humboldt on Highway 5! Home to major employers like Koenders Manufacturing and Schulte Industries, Englefeld offers small-town living with big opportunities. This well-maintained 960 sq ft home features three bedrooms — two on the main level and one downstairs — plus two bathrooms- one 4 pc on the main floor and one 2 pc with rough in for shower in basement for added convenience. The main floor showcases beautiful engineered hardwood flooring and an updated kitchen, ideal for everyday living and entertaining. You’ll love the ease of main floor laundry! The large basement rec room provides plenty of space for family gatherings, hobbies, or a home gym. An attached single garage, fully insulated, adds year-round convenience. Step outside to a partially fenced backyard complete with a patio and fire pit area — perfect for relaxing evenings. Don’t miss your chance to enjoy affordable, quality living in a welcoming community. Call today to book your private showing! (id:41462)
3 Bedroom
2 Bathroom
964 ft2
Century 21 Fusion - Humboldt
705 Main Street
Zenon Park, Saskatchewan
Amazing property located at 705 Main Street in the Village of Zenon Park, SK. This 2 story house has more that 2000 sq ft on the main floor with ample storage, a bathroom, an office and a huge recreation area. There is an expansive 2240 sq st second floor boasting a spacious kitchen, dining, living room with office space, 3 sizeable bedrooms, and vast storage throughout. The basement is unfinished, but does have a bathroom and bedroom framed in. Call today to view. (id:41462)
3 Bedroom
2 Bathroom
4,869 ft2
Royal LePage Renaud Realty
401 1st Avenue E
Spiritwood, Saskatchewan
Welcome to 401-1st Ave East in Spiritwood. This well-kept family home is situated on a 50’ x 125’ corner lot and features 4 BD, 2 BA, and main floor laundry with a sink and toilet. Home has west-facing windows for great natural light, a functional kitchen with ample cabinets and counter space, and a spacious dining area with a pantry. In 2018, the basement was completely renovated, including new carpet, HE furnace, and hot water heater. The furnace is A/C-ready for future installation. Additional features include an attached insulated single garage with direct entry, fenced backyard, mature trees, front hedge for additional privacy and a garden shed. All appliances are included, and quick possession is available. (id:41462)
4 Bedroom
3 Bathroom
1,078 ft2
RE/MAX North Country
105 Dunlop Street
Saskatoon, Saskatchewan
Great opportunity in Forest Grove! This bungalow sits on a spacious 50-foot lot, ideal for future development or as a solid starter home. The main floor features new flooring throughout, fresh paint, and convenient main floor laundry. Three bedrooms, including a generous primary bedroom with a large walk-in closet, a spacious living room, and an eat-in kitchen. The back porch adds extra space and leads out to a freshly stained deck and a large backyard with new fencing on both sides. Updates include brand-new shingles, a new garage overhead door, furnace and water heater both replaced approximately six years ago, both front and back deck stained and exterior trim painted. The single detached garage offers alley access, with additional parking available. Located in a family-friendly area with great neighbours and close to schools, shopping, restaurants, and all amenities. Don't miss out on this home with development potential! (id:41462)
3 Bedroom
2 Bathroom
884 ft2
Coldwell Banker Signature
219 Nesslin Terrace
Saskatoon, Saskatchewan
*Open House Saturday, August 2 1:00-2:00pm* Located on a sought-after Lakeridge cul-de-sac, this executive family home boasts a park-like back yard and many upgrades throughout! Bright layout with plenty of open-feeling space, large main floor living area with tall ceilings, cathedral windows & bright natural light - leading into the huge open-concept kitchen with upgraded cabinets & roll-outs, countertops, large island with waterfall top & eating area, stainless steel appliances & more. Durable engineered hardwood floor throughout much of the main & upstairs living areas, some upgraded windows throughout, modern paint colours, & upgraded lighting including recessed fixtures over the kitchen. Additional family room area with gas fireplace on main level, guest bedroom on main (no closet currently), could be converted for primary use if one-level living is needed. 2-piece bathroom & laundry area on main, 3 bedrooms & full bathroom upstairs plus 3-piece ensuite & walk-in closet in the spacious primary bedroom. Basement is developed with exercise/recreation area, full bathroom, a 5th bedroom & lots of storage space. Outside, the oversized wedge-shaped back yard is extensively landscaped with a large deck/patio space, privacy panelling & storage shed. Above-ground pool not included in price but is negotiable. Large insulated attached garage with direct entry, double driveway. Upgrades include some newer windows, newer shingles, HE furnace, water heater, lighting, & more. Excellent Lakeridge cul-de-sac with close proximity to Lakeridge & St. Luke schools, parks, Lakewood amenities, & convenient commutes to downtown & 8th St. Offers to be presented at 4:30pm on August 5th, 2025. Come take a closer look!... As per the Seller’s direction, all offers will be presented on 2025-08-05 at 4:30 PM (id:41462)
5 Bedroom
4 Bathroom
2,217 ft2
Century 21 Fusion
Mchenry Acreage
Three Lakes Rm No. 400, Saskatchewan
Scenic Acreage in the Heart of the Verndale Hills – RM of Three Lakes! Welcome to this picturesque 80-acre property nestled in the rolling Verndale Hills, known for its stunning views and rich agricultural land. Located just 15 minutes northeast of the vibrant community of Middle Lake and the popular Lucien Lake Regional Park, this property offers the perfect blend of peaceful country living with access to recreation and amenities. Approximately 65 acres are currently seeded to wheat and canola, making this a productive piece of farmland as well as a serene homestead. The 2017-built modular home features 1,520 sq ft of bright, open-concept living. With 3 spacious bedrooms and 2 bathrooms, the layout includes a large kitchen with ample cabinetry, a welcoming dining area, and a cozy living room perfect for gatherings or quiet evenings. Modern finishes and thoughtful design make this home move-in ready and comfortable year-round. The yard site includes several outbuildings, including a sturdy metal Quonset, offering plenty of storage and workspace for equipment, hobbies, or farm needs. Whether you’re looking to expand your farming operation, or settle into a tranquil country lifestyle, this unique property delivers it all—views, value, and versatility. Call today to view! (id:41462)
3 Bedroom
2 Bathroom
1,520 ft2
Century 21 Fusion - Humboldt
622 Bertrand Avenue
Radville, Saskatchewan
Looking for a cute home in a quiet town? This 1056sqft mobile home a 6250SQFT lot could be exactly what you are looking for. This 2 bed 1 bath home features a spacious kitchen with plenty of cupboards, as well as a nice cozy living room. Excellent for your meal prep and visiting with friends and family. A large patio door off the dining area allows for a future deck to be built on the side of the home. The home also includes the fridge (with ice & water feature), stove, built-in dishwasher, over the range microwave, as well as a washer & dryer. Outside you have a large yard with plenty of garden space, a large 10’ X 12’ shed, and a 1- car heated garage measuring 23’ X 13’ with an attached workshop space of approx 12’ X 6’. Town water is approximately $258 every 3 months.. Contact your agent today to arrange your personal viewing of this great home (id:41462)
2 Bedroom
1 Bathroom
1,056 ft2
W Real Estate Inc.
A&b 1824 Winnipeg Street
Regina, Saskatchewan
This updated bungalow is ideally located near the Ukrainian Coop, downtown amenities, and public transit—making it a great choice for homeowners or revenue seekers. The main floor offers two bedrooms, a bright open-concept living and dining area, and a functional kitchen with plenty of cabinet space. Finished with modern vinyl plank flooring throughout, the home also features a front foyer and a large rear mudroom for added convenience and storage. The recently renovated legal basement suite includes two additional bedrooms, a second full kitchen, a living area, full bathroom, in-suite laundry, and a private entrance—ideal for generating rental income or accommodating extended family. Recent upgrades include: Upgraded electrical panel and Hard-wired smoke detectors. Move-in ready with strong income potential with Tax exemption for 5 years starting 2026. (id:41462)
4 Bedroom
2 Bathroom
792 ft2
Exp Realty
222 Perreault Crescent
Saskatoon, Saskatchewan
Welcome to 222 Perreault Crescent ! Opportunity awaits you with this fantastic Silverwood location that is just steps away from the Meewasin walking trails, Silverwood golf course and the off leash dog park. If you are seeking a family home close to 2 elementary schools and 2 High Schools then look no further!! This 1433 square foot bi level has been lovingly cared for & maintained. It features a total of 4 bedrooms, 3 bathrooms , a double attached garage and a full basement. A lot of the expensive improvements have been done, such as windows, shingles, mechanical, new concrete driveway and 2 Valour gas fireplaces ( battery started and work in power outages).The exterior was repainted last year as well. The L Shaped living room and dining room feature a patio door to a 10' by 20' foot covered west facing deck. The deck has access to 3 gas line hook ups as well . From the deck you overlook a beautiful yard with all sorts of perennials and newer fences as well. Previously there had been an underground kidney shaped pool that is currently filled in. This location offers great access to the Chief Mistawasis Bridge, connecting to the East side, the North industrial park, Lawson Heights Mall & commercial area , Warman and Martensville. Given this excellent location, size and overall condition of the home, it will make a great family home. Plan to view it with your favourite Saskatoon agent and have your offers in by early Friday afternoon (August 1st)! (id:41462)
4 Bedroom
3 Bathroom
1,433 ft2
Realty Executives Saskatoon
401 6th Avenue W
Assiniboia, Saskatchewan
Located in the Town of Assiniboia on a large corner lot. Check out this 1 1/2 Storey Character home. You will notice some orginal Hardwood flooring. There are two bedrooms on the main floor, bedroom and den on the second floor and a bedroom in the basement 0 buyer to determine if the window in this room meets code). This home has lots of potential as the yard is very large and nicely developed with trees and shrubs. Come have a look today! (id:41462)
3 Bedroom
2 Bathroom
970 ft2
Century 21 Insight Realty Ltd.
103, 4202 37 Street
Lloydminster, Saskatchewan
Come check this move-in ready townhome at the Emerald Greens Condominium unit on Saskatchewan side with a nice veranda. The moment you enter, you will notice the high ceilings with lots of natural lights coming through the living room windows and kitchen slide doors. The main floor features the living room, the kitchen with stainless steel appliances all included, beautiful backsplash and counter tops, 2-piece bathroom, laundry room and a door that leads to the deck and fully fenced backyard.On the upper floor, you will find the master bedroom, two good sized bedrooms and a 4-piece bathroom. In the fully finished basement, you have a family room, a bar for entertaining, a large bedroom, and a 3-piece bathroom, utility and understairs storage area. The backyard has a fully fenced yard for privacy and a deck for your BBQ grill. It is in good location and a short distance to the Gold Horse Casino and soon to open the Cenovus Hub and other amenities nearby. (id:41462)
4 Bedroom
3 Bathroom
1,235 ft2
Maxwell Reliant Realty
637 6th Street
Humboldt, Saskatchewan
Great Revenue/Starter Home or Mortgage Helper in City of Humboldt within 45 min to BHP Jansen Mine site! Prime location: Minutes from downtown and close to schools - Situated on a corner lot with both a single attached and double detached garage. Main Floor Features:2 spacious bedrooms, Large kitchen with ample cabinetry and new kitchen tap (April 2025), Dedicated dining room - hwd floor, Cozy living room -hwd floor, Full 4-piece bathroom, Direct access to basement laundry and utility room - Single attached garage with direct entry and concrete driveway. Basement Suite (separate entrance, sgl gravel driveway & fenced yard):1 bedroom, Kitchen/dining area, Comfortable living room,3-piece bathroom, Access to shared laundry, Ideal for rental income or extended family living. Outdoor Features: Fully fenced yard — great for pets or children, Mature trees, well-maintained lawn, and garden area, Private suite yard with separate fencing, Double Detached Garage has own heat and power and driveway - a great opportunity for extra revenue: Includes garage door opener, Equipped with 220 welding plug, air compressor, and wall-mounted tools. Picnic table included. Great income potential or multi-family living option, Close to all essential amenities! Call today to view! (id:41462)
3 Bedroom
2 Bathroom
1,143 ft2
Century 21 Fusion - Humboldt
543 Pineland Place
Buckland Rm No. 491, Saskatchewan
Discover the perfect blend of comfort and space in this sprawling 1,980 sq. ft. bungalow, nestled on a secluded 1.5-acre lot just minutes west of Prince Albert along the old Shellbrook Highway. This inviting home features a bright and open main floor layout with three bedrooms and two full bathrooms, including a spacious primary suite complete with a steam shower, walk-in closet, and convenient main-floor laundry. The modern kitchen is equipped with granite countertops and seamlessly flows into a large living room, a cozy den/library area with natural gas fireplace, and a sun-filled south-facing sunroom with expansive windows—ideal for year-round enjoyment. The finished basement adds generous living space with a family room, and a games area, den and a three-piece bath, . The 26’ x 30’ detached garage offers ample parking and storage space, along with an area for woodworking shop or DIY enthusiasts. Both home and garage are covered with super durable metal roofing.All existing appliances are included, making this home move-in ready. Enjoy the serenity of country living with the convenience of being just minutes from city amenities—this one checks all the boxes! (id:41462)
3 Bedroom
3 Bathroom
1,980 ft2
Royal LePage Icon Realty
7014 Maple Ridge Drive
Regina, Saskatchewan
This former showhome features timeless charm and magazine-worthy style - designed for real life and real families. Welcome to 7014 Maple Ridge Dr, an inviting 6-bedroom, 4-bathroom home in one of the city's most family-friendly neighborhoods. Built with quality craftsmanship and thoughtful updates, this home blends everyday function with elevated style. The main floor is bright and airy, with vaulted ceilings, rich hardwood floors, and 100-year-old reclaimed Douglas fir beams that crown the living room in character and warmth. A floor-to-ceiling stacked stone fireplace with a custom mantel & built in shelves creates the perfect gathering space. The updated kitchen is a chef’s dream, featuring gold fixtures, a center island for prep and conversation, a gas range with pot filler, tile backsplash, quartz countertops, and a corner pantry. The adjoining dining area is expansive, perfect for hosting holiday meals or weekday dinners. A main floor bedroom offers the flexibility of multigenerational living or a quiet guest retreat, while the foyer offers direct access to the heated, fully finished double garage. Upstairs, the primary suite features a beautiful 4-piece ensuite with a soaker tub and a tiled shower alongside a walk in closet, plus two additional spacious bedrooms, a functional laundry room, and the main 4pc bathroom. Downstairs has been recently redeveloped with family living in mind. You’ll find a cozy rec space, a sleek dry bar, two additional bedrooms, a freshly renovated 4pc bathroom, and generous storage throughout. Step outside to a backyard oasis with a composite deck, surround sound speakers to set the mood, a patio space for summer evenings (hot tub is negotiable), a shed, and even a front porch made for storm watching and soaking up Saskatchewan skies. This home truly has it all - show-stopping design, purposeful upgrades, and a heart that welcomes you the moment you walk in. It's a home where love lives and lifelong memories are waiting to be made. (id:41462)
6 Bedroom
4 Bathroom
1,882 ft2
Realty Executives Diversified Realty
#3 Fairway Drive
Elk Ridge, Saskatchewan
Situated in beautiful Elk Ridge Resort this modern condo has some small upgrades and all you have to do is turn the key! This sh unit backs the golf course nice front and back decks. The main floor is tastefully appointed in neutral decor featuring vaulted ceilings in the great room with feature gas fireplace, patio door to deck. The spacious kitchen has plenty of counter space and a good amount of cabinets, built in dishwasher double sink overlooking back deck dining area seats 6.deck. Main has one bedroom plus a 4 piece bathroom. The upper level displays 2 bedrooms, den area, 4 piece bathroom and laundry area. Other notable features: central air conditioning, gas fireplace in living area natural gas BBQ hook up, front and rear deck, underground sprinklers, fronts the tree line and open spaces. The beautiful Elk Ridge Resort is open all year round features a 27 hole golf course, hotel with indoor swimming pool Trails, zip line, also just minutes from Waskesiu National Park. Come check it out. (id:41462)
3 Bedroom
2 Bathroom
1,260 ft2
RE/MAX Saskatoon
116 Main Street
Avonlea, Saskatchewan
Welcome to 116 Main St in the thriving community of Avonlea,.. within an hour of 3 cities. This property was completely renovated from top to bottom in 2012 to create 4 regulation suites on the main floor. There is one 2 bedroom unit and 3 one bedroom units. Each suite offers an open concept living/kitchen area with 11 ft antique tin ceilings. White kitchen cabinets, fridge, stove, dishwasher and hood fan are included in each. The units also have separate power meters, entrances, deck area, air exchanger and insuite laundry. The basement is also finished with a care takers are which includes a separate entrance, large rec room, kitchen, 2 dens, storage room, utility room and laundry/bath. Ample parking in the back with room for 6 vehicles. If you are looking to invest in a great revenue property or would like to live and supplement your mortgage payments, this property may be for you! (id:41462)
5 Bedroom
5 Bathroom
2,990 ft2
Century 21 Dome Realty Inc.
5549 Waterer Road
Regina, Saskatchewan
BUILT ON PILES. This stunning bi-level modified home sits on a desirable corner lot and offers an open-concept design with a bright, modern feel. The main floor features a spacious living room with soaring 9-foot ceilings and an abundance of natural light, flowing seamlessly into a contemporary kitchen with stylish finishes—perfect for both entertaining and everyday living. Upstairs, you’ll find three comfortable bedrooms, including a private primary suite, along with two well-appointed bathrooms. The home also boasts a spacious, fully legal 2-bedroom suite with its own entrance, providing excellent rental income potential or space for extended family. An attached 2-car garage offers convenience, while the thoughtful layout and modern touches throughout make this home truly stand out. With its corner lot location and windows on multiple sides, every room feels bright and welcoming.... As per the Seller’s direction, all offers will be presented on 2025-08-04 at 5:00 PM (id:41462)
5 Bedroom
3 Bathroom
1,324 ft2
Century 21 Dome Realty Inc.
209 2nd Street E
Saskatoon, Saskatchewan
Welcome to this stunning custom-built two-storey home, located in the heart of Buena Vista. With 1,826 sq. ft. of thoughtfully designed living space and a fully finished two-bedroom legal basement suite, this home offers the perfect blend of luxury, comfort, and versatility. The gourmet kitchen is a true showstopper—featuring Bosch stainless steel appliances, double ovens, a five-burner gas cooktop, coffee pantry, and a large walk-in pantry. Designed with function and style in mind, it includes a custom-built spice drawer, utensil drawer, garbage and recycling cupboard, ample cabinetry, pot drawers, a large lazy Susan, and a large island perfect for entertaining. The open-concept layout with nine-foot ceilings flows into a bright and inviting dining space, complete with a custom bar setup—an ideal spot to host family and friends. Upstairs, the spacious primary suite offers a spa-like en-suite with heated terrazzo tile flooring, a smart toilet, and a huge walk-in closet. Remaining bedrooms are exceptionally spacious. Step out onto the 12x12 covered deck with natural gas BBQ hookup and enjoy the fully zero-scaped backyard, designed for cozy and low-maintenance outdoor living. The 20x26 heated garage includes 220V service and an extra rear overhead door for convenient yard access. Downstairs, the legal two-bedroom basement suite impresses with 9-foot ceilings, granite countertops, stainless steel appliances, a full 4-piece bath, private entrance, and ample storage—perfect as a mortgage helper or private guest space. This immaculately maintained home is located in one of Saskatoon’s most sought-after neighborhoods. A truly rare opportunity you won’t want to miss! (id:41462)
5 Bedroom
4 Bathroom
1,826 ft2
Coldwell Banker Signature
30 1001 Landsdowne Avenue
Saskatoon, Saskatchewan
Welcome to this charming and bright 1-bedroom, 1-bath condo located on the top floor of a quiet, well-maintained building. Perfectly situated across from a beautiful park and within walking distance to both Broadway Avenue and 8th Street, this location offers unbeatable access to restaurants, coffee shops, and all the amenities you need. Inside, you’ll find a well-designed layout featuring in-suite laundry, a spacious living area, and a private southwest-facing balcony—ideal for soaking up the afternoon sun. This unit includes a dedicated parking stall with plug-in, and the building is home to a friendly community of students, young professionals, and those who value convenience and connectivity. Whether you’re a first-time buyer, student, or investor, this condo offers a smart opportunity close to downtown, the University, and transit routes. Don’t miss out on this top-floor gem in a prime location! (id:41462)
1 Bedroom
1 Bathroom
548 ft2
Exp Realty
301 1515 Anson Road
Regina, Saskatchewan
Experience luxury condo living in this stunning, like-new corner unit in the desirable Arnhem Place neighbourhood. With 1,227 sqft of beautifully finished space, this immaculate 2-bedroom, 2-bath home features soaring 9-ft ceilings, upscale finishes, and thoughtful design throughout. Quality-engineered hardwood flows seamlessly through the open-concept living areas and bedrooms, enhancing the home’s bright, airy feel. The modern kitchen is a showpiece, boasting sleek white soft-close cabinetry, triple banks of drawers, premium granite countertops with a convenient overhang for bar seating, stainless steel appliances, and a walk-in pantry. The adjacent dining area is accented by a striking light fixture, creating an elegant space for entertaining. The expansive living room fits oversized furniture with ease, offering flexible space to relax, entertain, or work from home. It opens onto a private balcony overlooking a peaceful park, complete with a natural gas BBQ hookup—perfect for outdoor dining or relaxing. Two generous bedrooms provide comfort and privacy. The main 4-piece bath features tiled flooring, a quartz vanity with soft-close cabinetry, a ceiling-height mirror, and quality fixtures. The spacious primary suite includes a 3-piece ensuite with matching finishes and a custom walk-in closet with built-in organizers. Both bedrooms include blackout blinds for restful sleep. The in-suite laundry room has tiled flooring, upper cabinetry, and a countertop upgrade. Central air conditioning, a water softener, custom window coverings, a video intercom system, and access to the building fitness room provide added convenience and comfort. Two parking stalls are included—one heated indoor stall with a private storage locker, and one surface stall. Just steps from Wascana Park, schools, medical facilities, local cafés, restaurants, and downtown amenities, this move-in ready condo offers a rare blend of luxury, privacy, and walkability in a beautifully maintained building. (id:41462)
2 Bedroom
2 Bathroom
1,292 ft2
RE/MAX Crown Real Estate
25 Katepwa Avenue
Katepwa Beach, Saskatchewan
Location! Location! Location! Nestled in the heart of the valley, 25 Katepwa Drive offers the ultimate four-season lifestyle just a short stroll from Katepwa’s main beach, scenic parks, golf courses, and the Trans Canada Trail. This 2-bedroom, 2-bathroom bungalow features newer windows and a 2016 addition. The kitchen boasts updated quartz countertops and a stylish new backsplash, while the oversized primary suite includes a built-in shower, half bath, den/office space, and a spacious 13' x 8' walk-in closet. Step outside to your well maintained, fully fenced backyard oasis, perfect for entertaining, with a 17' x 20' screened entertainment room (built in 2017), a cozy fire pit area, and ample parking. A large double garage adds even more value to this ideally located, entertainment-ready property. Whether you're looking for a year-round home or the perfect vacation spot, this unbeatable location has it all. (id:41462)
2 Bedroom
2 Bathroom
1,800 ft2
Hatfield Valley Agencies Inc.
9 Day Street
Wellington Rm No. 97, Saskatchewan
Situated on a generous double lot surrounded by mature trees and privacy hedges, this charming property offers a peaceful setting with loads of potential. The main bungalow has seen thoughtful updates over the years and includes 2 bedrooms, 1 full bathroom, and a dedicated laundry room. In 2023, many updates were professionally completed, including new drywall and trim throughout, plus drywall replaced under the bedroom and bathroom windows. The kitchen windows were updated around 10 years ago, and an old electrical panel was removed from the kitchen, leaving a perfect nook for shelving or a coffee bar. A 200-amp panel in the utility/laundry room was upgraded about 10 years ago. There is electric baseboard throughout, and existing ductwork and natural gas service to the house—making furnace installation straightforward if the buyer prefers. There’s also wiring for both an electric fireplace in the living room and power to the fishpond (currently shut off at the breaker). The crawlspace provides utility access and houses the water pump. A private well, drilled approximately 7 years ago and 14 feet deep, includes heat tape to prevent freezing. The septic system sits on the southwest side of the yard and is marked with wood covering. Outside, enjoy a bricked patio, waterfall-fed pond, chokeberry bushes, and four ornamental trees that attract birds and add seasonal color. There’s also a treehouse with slide, a fenced animal pen, and multiple sheds, including a chicken and goat pen—YES! You can have goats or chickens! A large open area is ready for planting a garden and preserving to your heart’s content. At the back of the property sits a second dwelling—the "old blue house." This heritage-style two-storey is a fixer-upper full of character and possibility. It’s currently used for storage (no interior photos available) but could be restored into something truly special with the right vision. Don’t miss your chance to grab your slice of this peaceful small-town paradise! (id:41462)
2 Bedroom
1 Bathroom
1,035 ft2
Coldwell Banker Local Realty
114 2nd Street S
Martensville, Saskatchewan
Welcome to Martensville!! This 3 bedroom home with a new 2 bedroom suite sits on a 100ft lot with alley access! The main floor has an open concept feel with lots of natural light. The living room has good flow to the eat in kitchen which has oak cabinets with plenty of counter space. A newly renovated 4 piece washroom is on the main with 3 good sized bedrooms. Downstairs is a newly finished 2 bedroom suite with 4 piece washroom. The yard is park like with lots of room for an additional garage with RV parking in the front. Walking distance to elementary school, parks and library. Call today to view! (id:41462)
5 Bedroom
2 Bathroom
1,000 ft2
Royal LePage Varsity
1294 Veterans Crescent
Estevan, Saskatchewan
Welcome to a home where generations of memories have been made — and where your next chapter can begin. This well-maintained bungalow sits on a generous 0.26-acre lot in the highly desirable Pleasantdale neighborhood. Owned by the same family for nearly 40 years, this property offers comfort, space, and a location that’s ideal for families of all stages. Tucked away on a quiet street, it’s just steps from Rusty Duce Playpark and within walking distance of both public and separate elementary schools — an unbeatable spot for raising a family. Inside, the main level offers a bright and spacious living room that flows into the dining area, with direct access to the backyard deck. The kitchen features ample cabinet and counter space, and a pantry in the hallway. The primary bedroom is impressively large, with space for a crib or sitting area, and there is a walk-in closet, and a full ensuite. Two additional bedrooms and a full bathroom are located on the opposite side of the home, providing a great layout for privacy. The fully developed lower level includes a huge family/rec room, an oversized fourth bedroom, a full bathroom, laundry room, office area, and an enormous storage space. A breezeway connects the home directly to the double garage, providing convenience all year round. Step outside to enjoy a beautifully landscaped yard, complete with perennials, a garden area, a deck, patio, and room for a fire pit, trampoline, or play structure — whatever fits your lifestyle. This is a rare opportunity to own a solid, spacious home in one of Estevan’s most family-friendly neighborhoods. Don’t miss your chance to make it yours!... As per the Seller’s direction, all offers will be presented on 2025-08-05 at 6:30 PM (id:41462)
4 Bedroom
3 Bathroom
1,528 ft2
RE/MAX Blue Chip Realty - Estevan
718 Mcpherson Avenue
Saskatoon, Saskatchewan
Soak it in! Yes, this amazing Nutana location could be yours to enjoy each day, with river valley views, charming hillside architecture, and the best dining, recreational and entertainment amenities the city has to offer at your ‘doorstep’. Inspiring feelings of beachside surf retreats, or humble mountain hide-aways, this beautifully renovated home offers outdoor spaces, including a spacious tree-top veranda, that move you just as much as its interior experience. A masterclass in home design and efficiency, the home scores top marks for its floor plan concept, with 2beds/2baths, large living/entertaining areas, and a WALK-OUT basement with a family room, office nook & Murphy bed for hosting guests. Bright and airy, the basement enjoys laundry amenities, a great storage area, and direct access to the covered patio outside! Take the first moments of morning light, afternoon or night to relax and watch life of the vibrant neighbourhood unfold in the home’s enclosed 3-season veranda. On warmer nights, the rear yard’s ideal west-backing orientation makes sure hours in the soft Summer air are enjoyed to the fullest in the sun or under the stars from the home’s deck (13’x16’), patio or lower yard. Other home features include central air, updated windows, newer lighting & paint, newer shingles, upgraded electrical, mechanical & plumbing, 2-car (tandem) driveway, and a large shed for bike, board, or other storage! Come make this home yours to enjoy and share! You are invited to inquire with your local Realtor to view this fine home today!... As per the Seller’s direction, all offers will be presented on 2025-08-06 at 2:00 PM (id:41462)
2 Bedroom
2 Bathroom
820 ft2
Derrick Stretch Realty Inc.
423 120 23rd Street E
Saskatoon, Saskatchewan
Experience the best of downtown living in this spacious and modern 1,268 sq ft loft condo, located in the sought-after 2nd Ave Lofts. With its industrial-chic design, polished concrete floors, stainless steel accents, and soaring ceilings, this 4th floor unit blends urban style with everyday comfort. The open-concept layout features a sleek kitchen with a center island perfect for entertaining. Upstairs features a large open loft bedroom, a 4 pc bathroom and laundry. A 2nd bedroom could be added to the left of the foyer. This unit comes fully furnished. The building itself is just as impressive, with open-air corridors, accented by glass railings, a dramatic skylight-filled atrium, and a contemporary lobby that makes a statement. Enjoy the rooftop terrace complete with a pergola-covered BBQ area, perfect for relaxing or hosting friends. Additional perks include a fitness centre, elevator, and secure underground heated parking. One underground parking stall included. This unit comes fully furnished and quick possession is available, just move in and start enjoying downtown living at its finest! (Available with no furnishings if desired). Condo fees include power and heat! Buyer/Buyer's Agent to verify all measurements. Call to book your viewing today. (id:41462)
1 Bedroom
2 Bathroom
1,268 ft2
Royal LePage Saskatoon Real Estate
4829 E Keller Avenue
Regina, Saskatchewan
Welcome to 4829 Keller Avenue E, a beautifully crafted raised bungalow located in the sought-after neighborhood of The Towns. Built in 2019, this home offers a bright and inviting main floor with seamless flow through the living, dining, and kitchen areas. The living room showcases a stunning gas fireplace that becomes the focal point of the space, creating a warm and elegant atmosphere. The kitchen is modern and spacious, designed for both everyday living and entertaining with ease. With four well-appointed bedrooms and three full bathrooms, including a primary suite with a walk-in closet and 3-piece en suite, this home offers both comfort and functionality. The fully finished basement extends your living space with a large recreation room, two bedrooms, and a full bathroom. Additional features include central air conditioning, an HRV system, on-demand water heater, sump pump, and a fully fenced backyard —perfect for outdoor enjoyment. The double attached garage adds convenience, and the location offers easy access to parks, schools, and all east-end amenities. This is a must-see home for families seeking quality, space, and style in a prime Regina location. (id:41462)
4 Bedroom
3 Bathroom
1,339 ft2
Royal LePage Next Level
502 Ashland Avenue
Saskatchewan Beach, Saskatchewan
MOTIVATED SELLER! Escape to your own cozy oasis at SASKATCHEWAN BEACH in this charming cottage. It’s situated within walking distance to the main beach. Whether you're savoring your morning coffee or unwinding after a day of adventure, this outdoor space (3 lots) provides the ideal setting to soak in the sights and sounds of nature. Inside, discover a well designed one-bedroom layout, featuring a fantastic living and dining area with large patio doors that frame the picturesque scenery. A large kitchen with plenty of cupboards. The living and dining combo is fully furnished with great views from the patio door. With decks on two sides of the house, you'll always have the perfect spot to bask in the sunshine or admire the starry night sky. Need extra space for guests? Look no further than the cozy 100 sq foot bunkhouse, complete with room for a comfortable double bed and a wall-mounted air conditioning unit for added comfort during warmer months. Situated on THREE lots, this property not only offers ample privacy but also presents an incredible opportunity for future expansion or development. Saskatchewan Beach is located 35 minutes from Regina on the sunny side of Last Mountain Lake. The community features two public beaches along with a private boat launch and spots to rent for your boat. Whether you're seeking a peaceful retreat, a weekend getaway, or a future investment opportunity, this Saskatchewan Beach cottage offers the perfect blend of comfort, convenience, and potential. Don't miss your chance to make this tranquil haven yours! (id:41462)
1 Bedroom
1 Bathroom
584 ft2
Coldwell Banker Local Realty
400 Lakeshore Drive
Wee Too Beach, Saskatchewan
Escape to this beautiful, one-of-a-kind Last Mountain Lake property!!! This stunning acreage is just over 10 acres with about 2,100ft of approx 60 ft wide sand beach. The 2,272 sq/ft custom-built bungalow has been built to last from its five-foot-wide footings to the triple-pane low-E windows and is topped off with the aluminum/Copper roofing. A new furnace was installed in September 2022. Home has been designed to fit the owner's lifestyle with the home office and craft room, but the rooms could easily be redesigned to serve any number of uses. There is a huge deck overlooking the lake. The boat house has a concrete floor and 200ft of built-in track to take the 30ft Harris pontoon boat out of the building and into the lake with a push of a button to safely rest it alongside 80ft of the aluminum dock. There is also a four-car heated garage/shop to house all the toys. Including a 2011 30 ft Pontoon boat, Polaris Ranger side by side, Husqvarna riding mower, 2008 Caterpillar with attachments, which are all included in the sale price as a package deal. This property was built with quality material and workmanship on the most beautiful 10-acre location that you can imagine. Come see it for yourself. Note for buyer/developers, there is the ability to subdivide a good portion of the land to create “lots for sale “(as per the seller). Don’t wait, book your private viewing today! (id:41462)
2 Bedroom
3 Bathroom
2,272 ft2
Global Direct Realty Inc.
735 Sidney Street E
Swift Current, Saskatchewan
Welcome to Ashley Park Manor – a rare opportunity to own a beautifully restored piece of Swift Current history. Built in 1912 in the English Arts & Crafts style, this iconic double-brick home offers 2,104 sq ft of character-rich space, perfectly blending timeless charm with modern updates. Ideally located in the heart of Ashley Park, just steps from Elmwood Park and the Chinook Parkway, this home sits on a mature oversized lot with an inviting curved drive and rebuilt covered verandah. Lovingly refurbished inside and out: foundation fully reinforced, all-newer sewer and plumbing lines (including to the street), upgraded electrical throughout, lifetime shingles, and restored or rebuilt original windows. Inside you’ll find original hardwoods and millwork (maple on main floor, fir on 2nd) wainscotting, leaded glass & decorative ceiling beams in the great room. The grand entry hosts a stately staircase, flanked by two sets of wood sliding doors opening to a formal dining room and a spacious living area with a sitting room behind that features a cozy gas fireplace with refaced brick. A 2-pc bath at the rear echoes the home’s classic elegance. The kitchen includes a full stainless steel appliance package—featuring a premium BlueStar gas range—and awaits your finishing touches for cabinetry, flooring, and trim. Upstairs offers three bedrooms, including a spacious primary with dual closets and access to a sunny second-level sunroom—perfect for a future ensuite. The main 4-pc bath blends vintage charm with modern comfort, featuring classic hex tile alongside fully updated contemporary fixtures and finishes. The lower level features a clean mechanical area with high-efficiency furnace, on-demand hot water, reverse osmosis, softener, air filter, laundry, and ample storage. The peaceful yard includes stonework, concrete patio, NG BBQ hookup, and storage sheds. A true Swift Current landmark—restored with care and ready for its next chapter. (id:41462)
3 Bedroom
2 Bathroom
2,104 ft2
Exp Realty
375 Levalley Cove
Saskatoon, Saskatchewan
Investment opportunity in one of Saskatoon’s most sought-after neighbourhoods — this fully developed raised bungalow in Stonebridge offers comfort, functionality, and built-in income potential with a legal two-bedroom basement suite! Freshly painted, clean, and move-in ready, the home presents a bright, well-designed main floor with two spacious bedrooms, a full 4-piece bathroom, a well-appointed kitchen/ dining area, and private in-suite laundry. Oversized windows throughout both levels bring in generous natural light, enhancing the sense of space and livability. The legal basement suite features a separate side entry, two bedrooms, a full bathroom, and its own dedicated laundry in the shared mechanical and storage room—ideal for tenants or extended family. Outdoors, the property is landscaped front and back with underground sprinklers, a rear deck off the dining room, and a parking pad with rear alley access—ready for a future garage. Conveniently located near elementary schools, parks, and all the amenities Stonebridge has to offer, this is a turnkey opportunity suited for homeowners seeking a mortgage helper, families exploring multi-generational living, or savvy investors. Immediate possession available! (id:41462)
4 Bedroom
2 Bathroom
1,001 ft2
Coldwell Banker Signature





