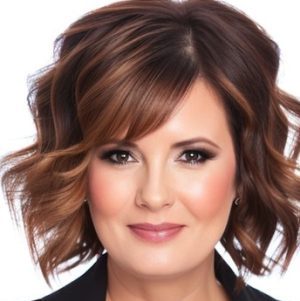- gaylandpanko@hotmail.com
- 1-306-630-7911
- 1-306-359-1900

With a strong background in design and a passion for helping clients find their perfect home, Trina brings a unique blend of creativity and expertise to the real estate industry.
After earning a diploma in Interior Design in 1996 from FIDER-accredited Lakeland College in Vermillion, Alberta, Trina began her career as a freelance design consultant. In 2006, she transitioned to working with local home builders, specializing in RTM and on-site builds. Her hands-on experience in construction and design provided a solid foundation for her real estate career. In 2011, she became a licensed REALTOR with Royal LePage and has been dedicated to serving her clients ever since.
Beyond her professional achievements, Trina is deeply involved in her community. She has served as Chair of the Real Estate Council, Vice President of the local minor baseball association, and a board member for the gymnastics organization. Her leadership extends to managing numerous hockey and baseball teams, as well as representing AAA baseball and hockey programs on social media.
A proud wife and mother, Trina is married to the regional manager for SAMA (the government property assessment agency) and has two grown children—one an engineer and the other pursuing a psychology degree. With her children now independent, she dedicates her time to her career and her role as a hockey billet family, having welcomed seven players into her home over the years.
Trina’s commitment to her clients, love for her colleagues, and enthusiasm for her community shine through in everything she does. Whether you’re buying, selling, or investing, she’s ready to guide you every step of the way. Let her expertise and passion work for you in achieving your real estate goals!
Yorkton, Saskatchewan
Now available is one of Yorkton’s most notable mid-century residences. Built in 1968, this architecturally distinct home spans 1,872 square feet and features 5 bedrooms, 3 bathrooms, and a double attached garage. Designed with character in every corner, the home showcases vaulted ceilings, angled walls, and an original built-in bar—true to the era’s signature style. A wall of windows opens onto a private deck, perfect for entertaining or relaxing outdoors. A separate sunroom offers additional space to enjoy year-round natural light. Set on a prominent corner lot with a circular driveway, this home has remained dry through both of Yorkton’s major floods, providing peace of mind alongside charm. Recent upgrades include two modern furnaces (installed in 2021 and 2023) and new shingles (2023). Conveniently located near St. Paul’s Elementary School, the Gallagher Centre, and the Painted Hand Casino, this home blends architectural appeal with everyday practicality. A decorator’s dream with unique design elements, this rare gem is ready to welcome its next chapter—and the perfect family to make it their own! (id:41462)
Royal LePage Next Level
Orkney Rm No. 244, Saskatchewan
Land situated on Skilnik Road by the very desired York Lake. Build your dream home, garages and out buildings without the limitations of the city but have the close proximity of the city for convenience. Now that you are in the RM, purchase that pony your child has always wanted, develop a huge vegetable garden or have room for storage! The sky is the limit! Purchasers will have to contact the RM for restrictions and the necessary utility boards for applications and costs of services. (id:41462)
Royal LePage Next Level
Yorkton, Saskatchewan
Welcome to this beautifully maintained 1/2 duplex built in 1997, offering 1,286 sq. ft. of thoughtfully designed living space above grade — all with no condo fees. The main floor features two spacious bedrooms, including a generous primary suite with a private ensuite complete with a bathtub, perfect for relaxing at the end of the day. You’ll love the convenience of main floor laundry, with the flexibility to relocate it to the basement if desired, and the ease of direct entry to the double attached garage. Recent updates include new shingles completed within the last year, adding peace of mind for the next homeowner. The fully finished basement provides additional living space and includes a large third bedroom, ideal for guests, a home office, or hobby room. Outside, enjoy a private deck off the garden doors with a natural gas BBQ hookup, a small garden area for those with a green thumb, and low-maintenance stucco exterior. The home sits on a poured concrete foundation and includes a reverse osmosis water system. Located in a quiet, safe, and friendly area, surrounded by similar duplexes and a nearby retirement community, this home is ideally positioned close to shopping and everyday amenities — making it both convenient and comfortable. This is a fantastic opportunity in a highly desirable area — a rare find that won’t last long! (id:41462)
Royal LePage Next Level
Orkney Rm No. 244, Saskatchewan
Land situated in an excellent location on the very desired York Lake Road! Build your dream home, garages and out buildings without the limitations of the city but have the close proximity of the city for convenience. Now that you are in the RM, purchase that pony your child has always wanted, develop a huge vegetable garden or have room for storage! The sky is the limit! Purchasers will have to contact the RM for restrictions and the necessary utility boards for applications and costs of services. (id:41462)
Royal LePage Next Level