










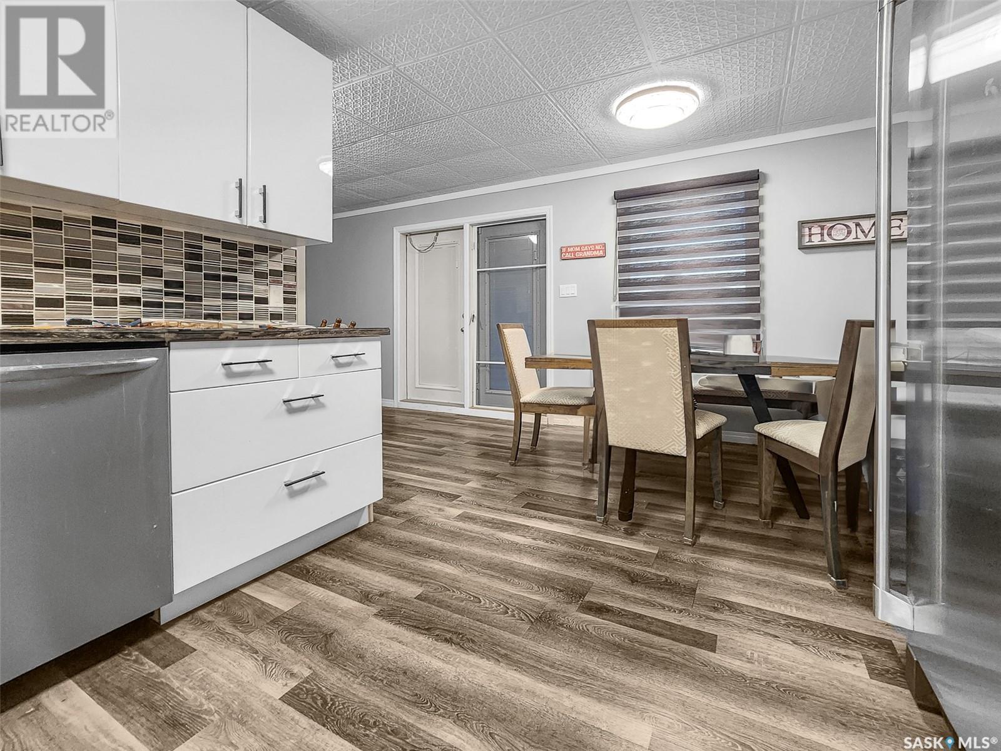







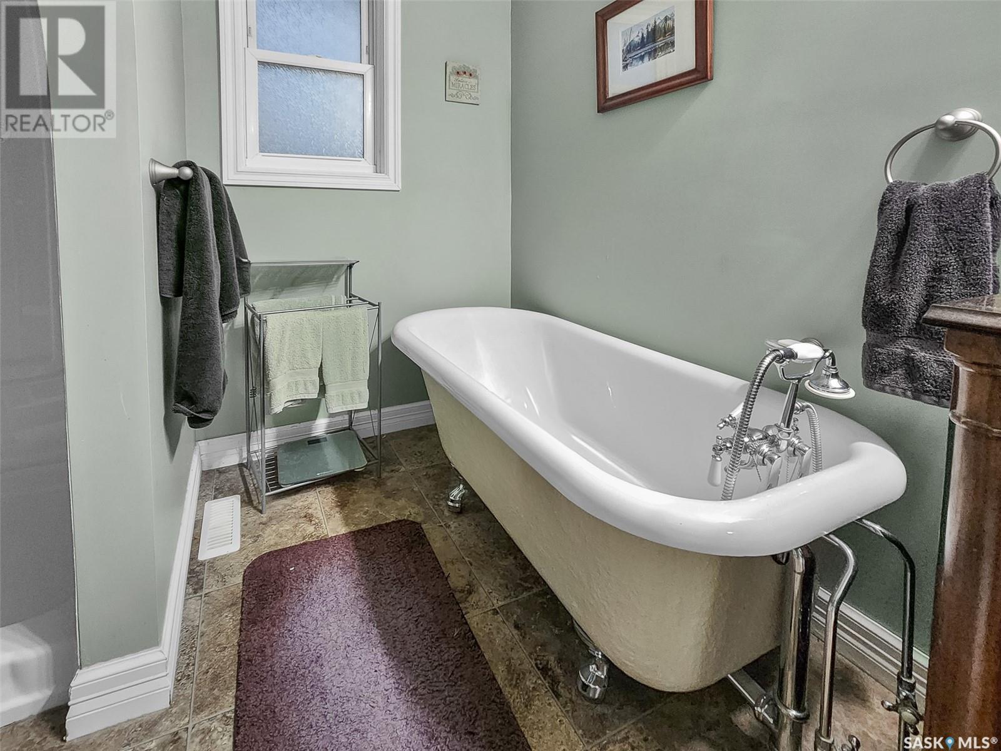




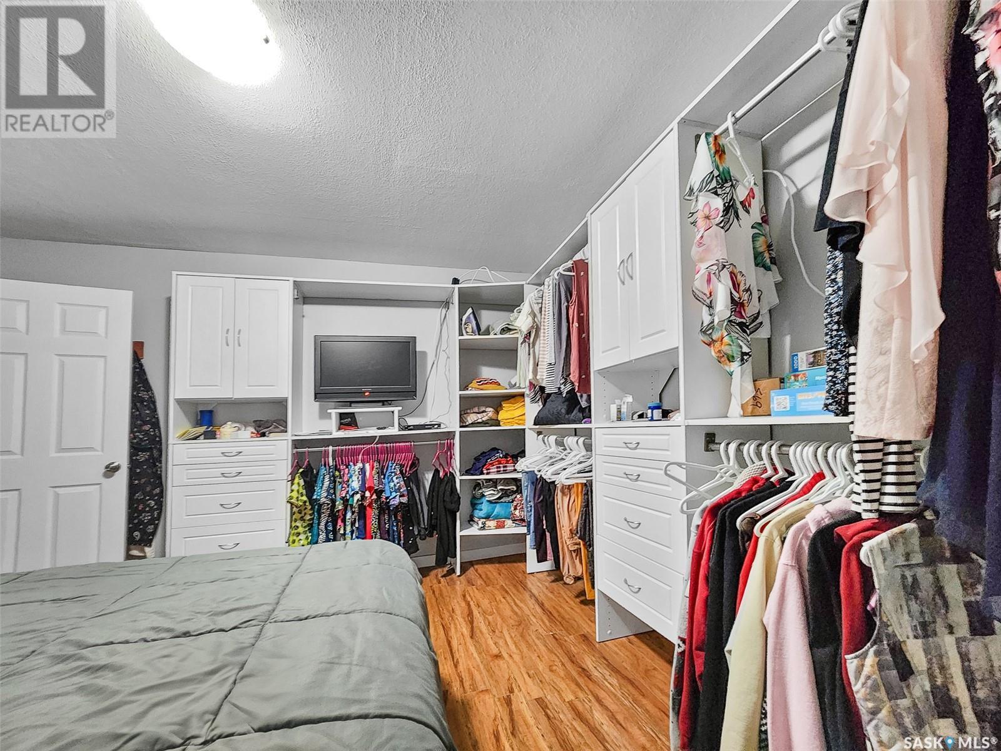






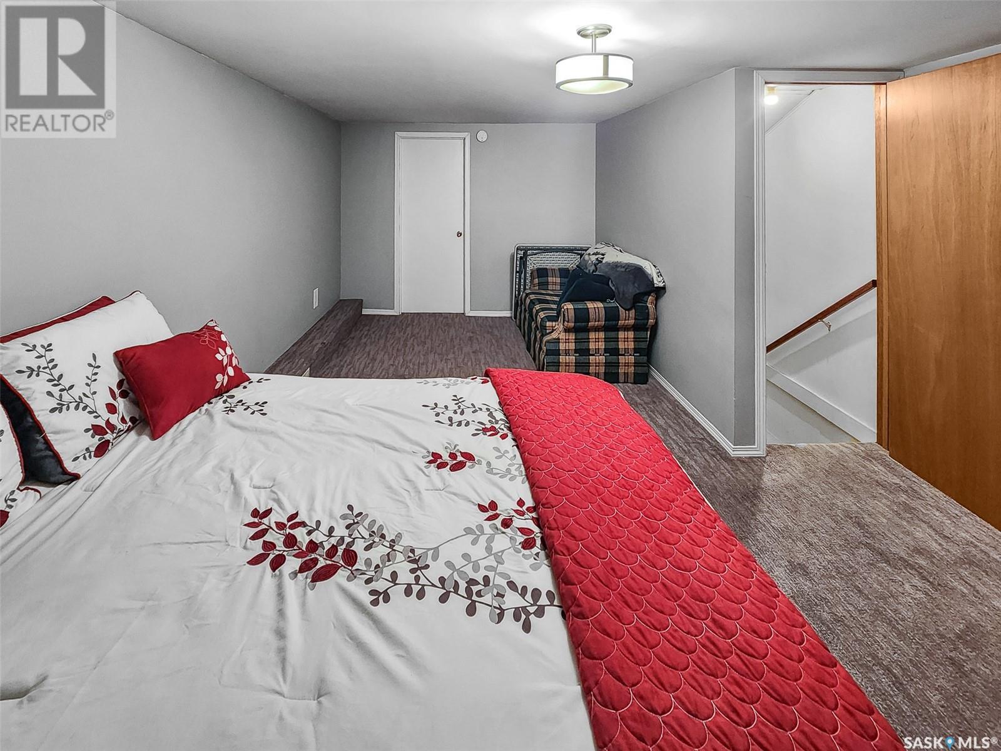

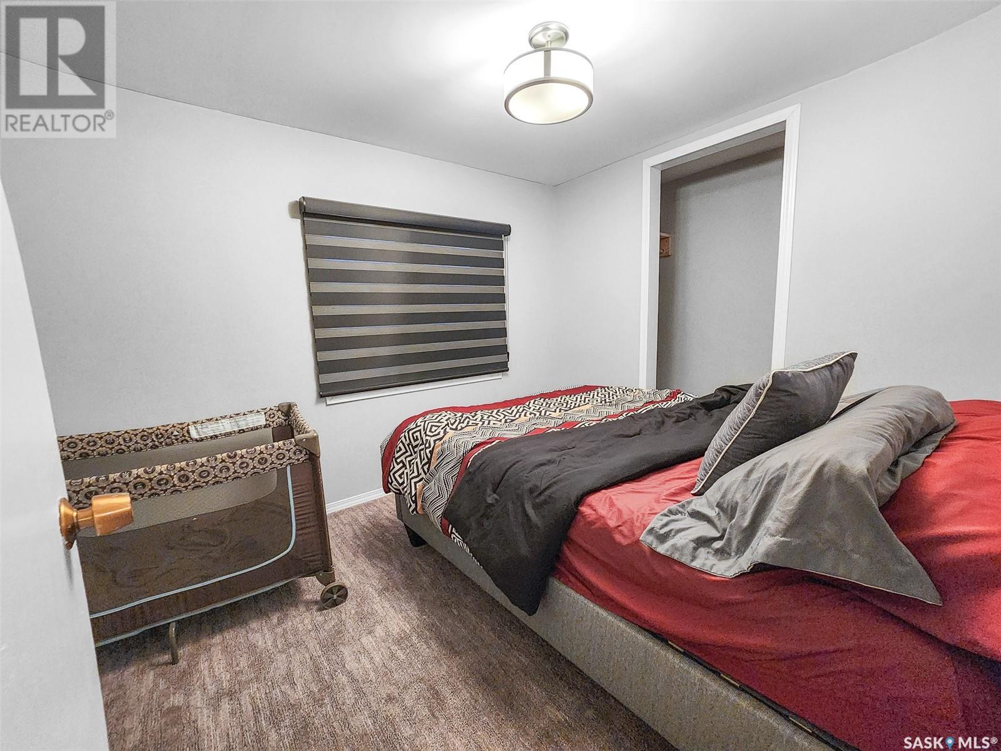






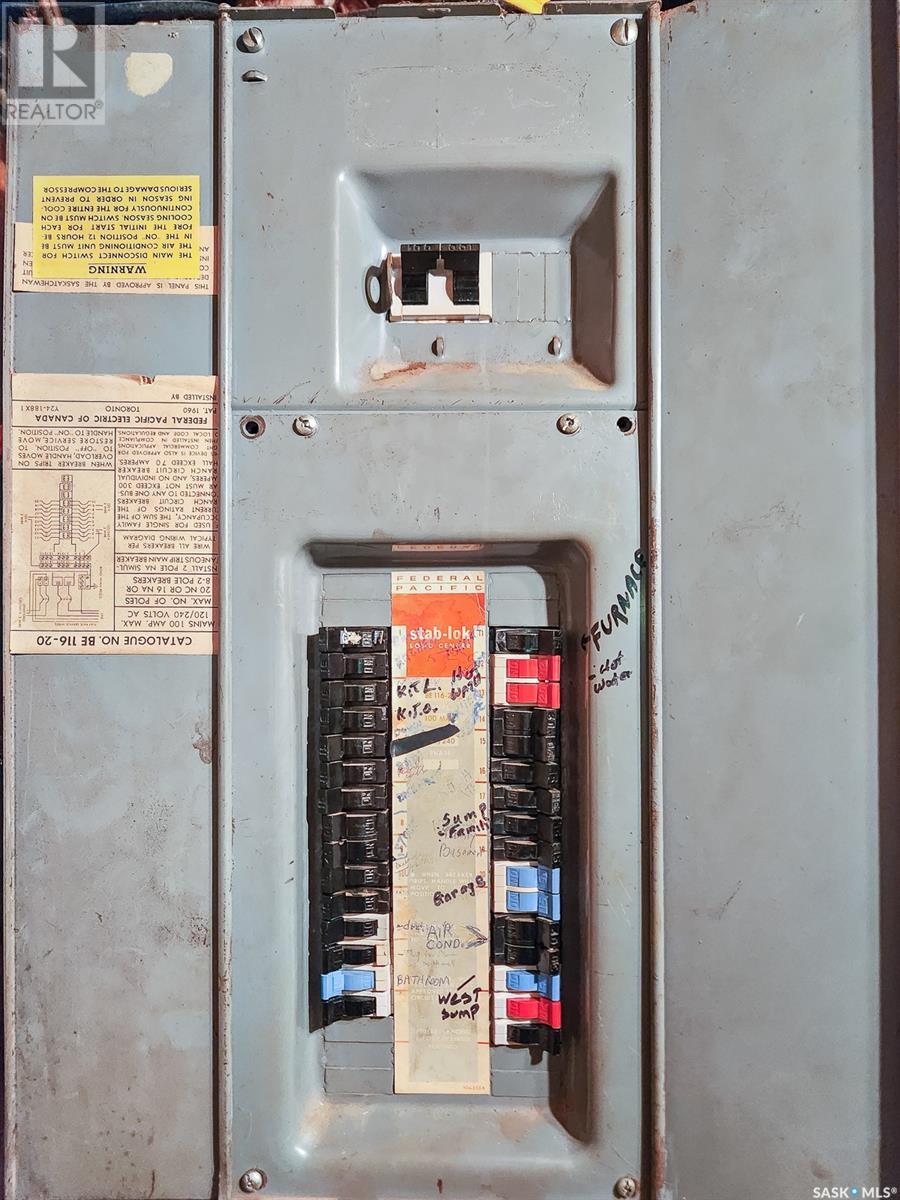








Looking for a great home in Central Butte? This one is sure to check your boxes! Situated on a large corner lot with no neighbors behind you. This 3 bed / 1 bath home has so many upgrades and boats an oversized double detached garage. Coming up to the front you are greeted by a large deck providing lots of space for entertaining or for your morning coffee - heading inside the patio doors you are greeted by a dining room on one side and a living room on the other. The spacious living room showcases lots of natural light. Off the living room we have a huge primary bedroom with a built-in closet on 2 full walls! We also find an updated 4 piece bath complete with walk-in shower and a clawfoot soaker tub! Through the dining room we find a beautifully updated kitchen with white cabinets and stunning stainless steal appliances. Off the kitchen we have a main floor laundry room with extra storage! Heading down a couple steps and we find a large family room with a back door! Heading upstairs we find a large bedroom and through that room a 3rd bedroom. The basement has lots of space for storage and the utilities. Heading outside we find a mature yard with beautiful trees! An asphalt driveway provides lots of parking. The double detached garage (28'x32') easily fits 2 vehicles and provides space for projects. This home provides excellent value! If you are looking for a great starter home or a slower pace of life - this could be just what you are looking for! Reach out today to book your showing! (id:41462)
| MLS® Number | SK987163 |
| Property Type | Single Family |
| Features | Treed, Corner Site, Lane, Rectangular, Double width or more driveway, Paved driveway, Sump Pump |
| Bathrooms | 1 |
| Bedrooms | 3 |
| Built | 1926 |
| Cooling Type | Central air conditioning |
| Fireplace | No |
| Square Footage | 1469 sqft |
| Land Size | 10140 sqft |
| Size Irregular | 10140.00 |
Listing information: https://www.realtor.ca/real-estate/27619045/102-7th-avenue-w-central-butte
Data Provider: Saskatoon Region Association of REALTORS« Inc.
Listing Office: Royal LePage Next Level
DDF® ID: 27619045

The trademarks REALTOR®, REALTORS®, and the REALTOR® logo are controlled by The Canadian Real Estate Association (CREA) and identify real estate professionals who are members of CREA. The trademarks MLS®, Multiple Listing Service® and the associated logos are owned by The Canadian Real Estate Association (CREA) and identify the quality of services provided by real estate professionals who are members of CREA. The trademark DDF® is owned by The Canadian Real Estate Association (CREA) and identifies CREA's Data Distribution Facility (DDF®)
Send us a message below and we'll get in touch right away.