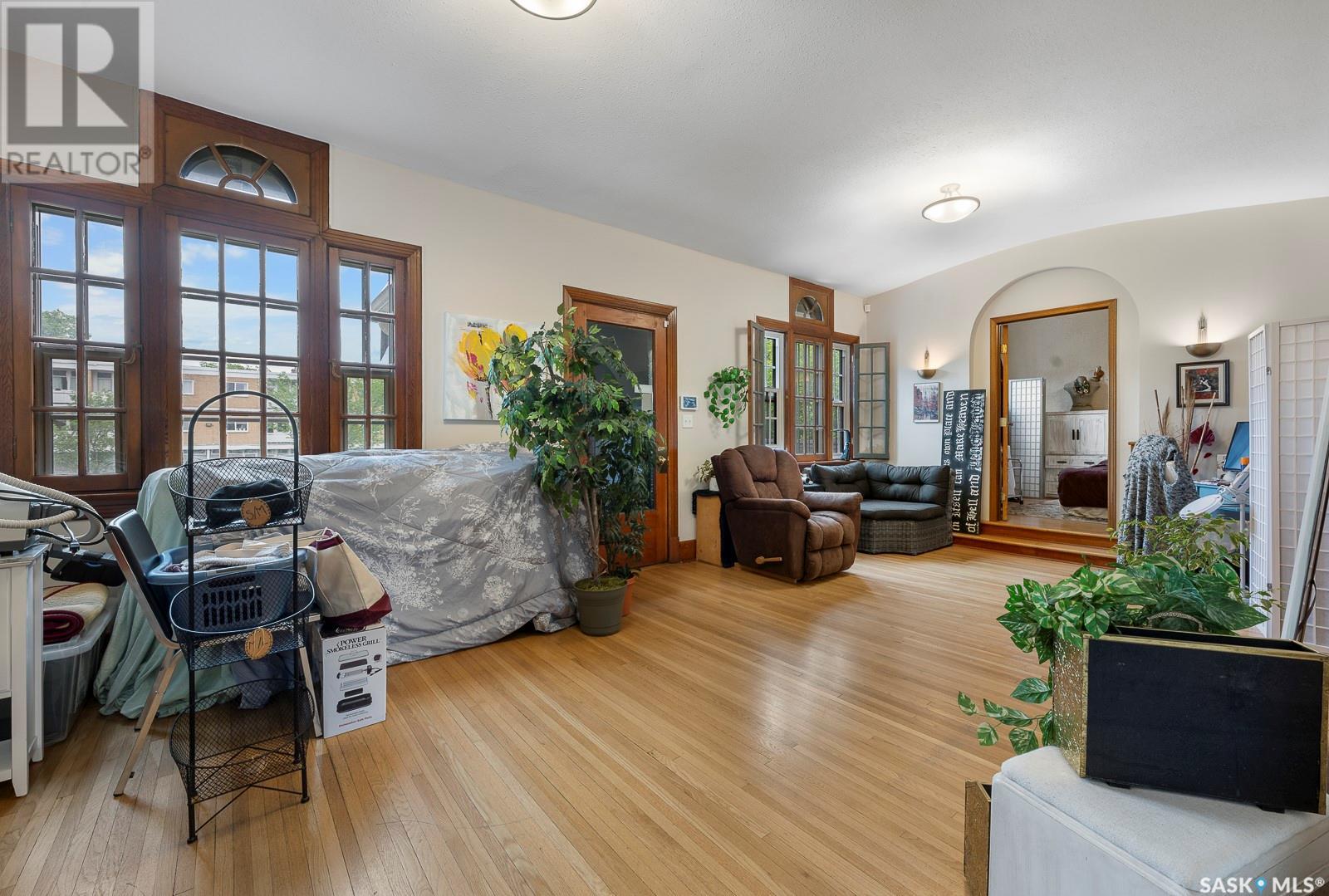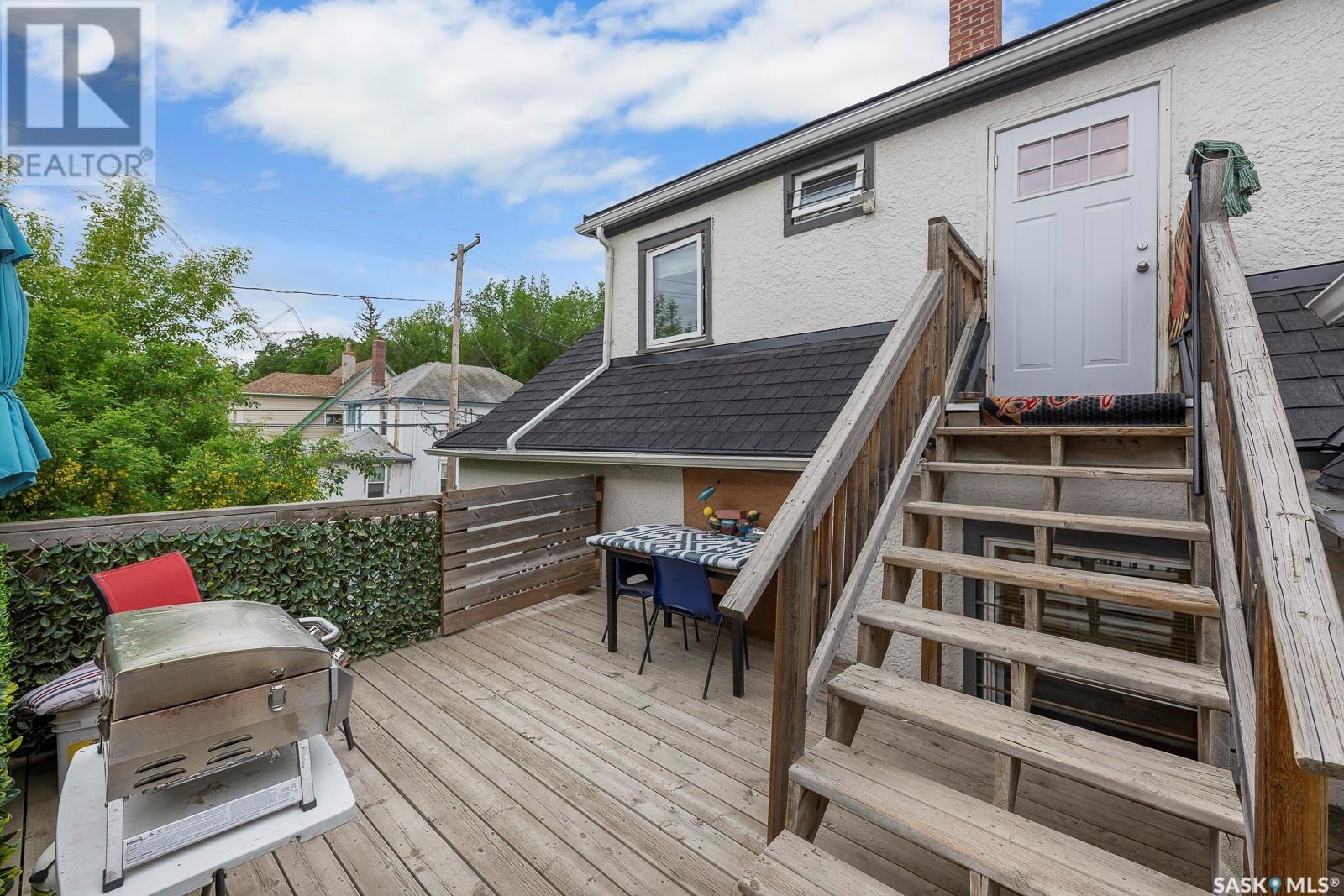






























Welcome to 1431 Victoria Avenue! Walking distance to Downtown Regina, this unique 2 storey house formed commercial building currently operates as office space. Main floor features 4 offices, reception area and a full 3pc bath (apprx. 1280 sqft). The second floor features office, storage, coffee area and a 2pc bath (apprx. 680 sqft). Lastly, the basement is developed as an open concept office with a 3pc bathroom (apprx. 779 sqft); all of which are included in the lease. There is 5 graveled parking stalls at rear, you can also park in the garage and in front of it. The property is in phenomenal condition and is looked after by an amazing landlord. (id:41462)
| MLS® Number | SK985045 |
| Property Type | Office |
| Business Type | Other |
| Bathrooms | 0 |
| Bedrooms | 0 |
| Built | 1910 |
| Fireplace | No |
| Square Footage | 2739 sqft |
Listing information: https://www.realtor.ca/real-estate/27491329/1431-victoria-avenue-regina-general-hospital
Data Provider: Saskatoon Region Association of REALTORS« Inc.
Listing Office: Royal LePage Next Level
DDF® ID: 27491329

The trademarks REALTOR®, REALTORS®, and the REALTOR® logo are controlled by The Canadian Real Estate Association (CREA) and identify real estate professionals who are members of CREA. The trademarks MLS®, Multiple Listing Service® and the associated logos are owned by The Canadian Real Estate Association (CREA) and identify the quality of services provided by real estate professionals who are members of CREA. The trademark DDF® is owned by The Canadian Real Estate Association (CREA) and identifies CREA's Data Distribution Facility (DDF®)
Send us a message below and we'll get in touch right away.