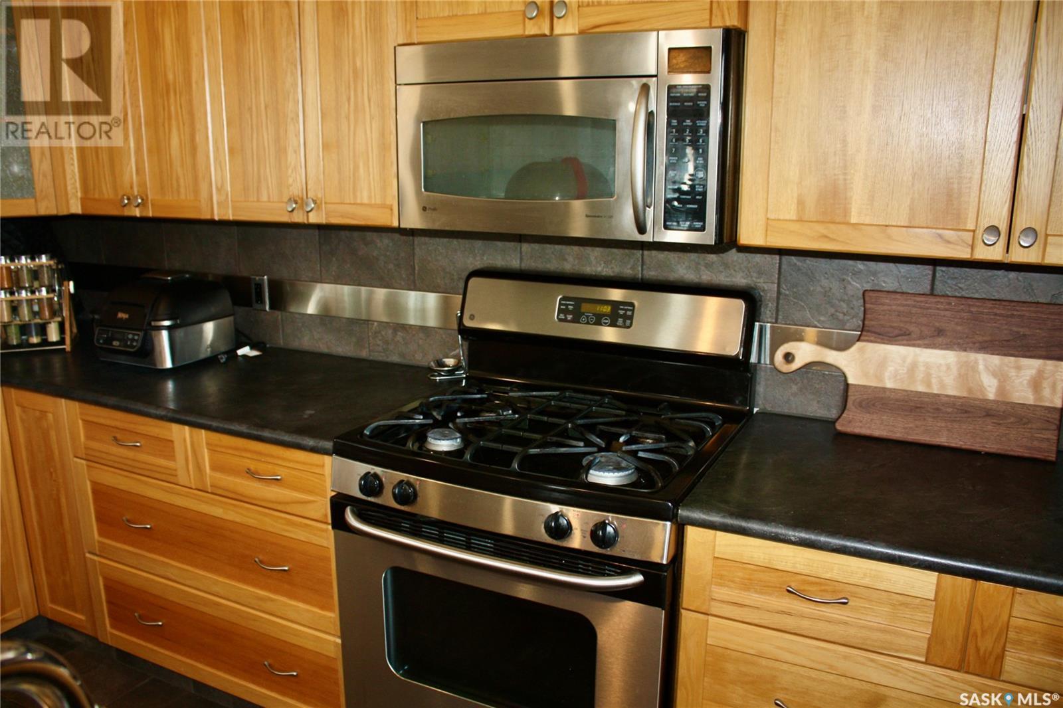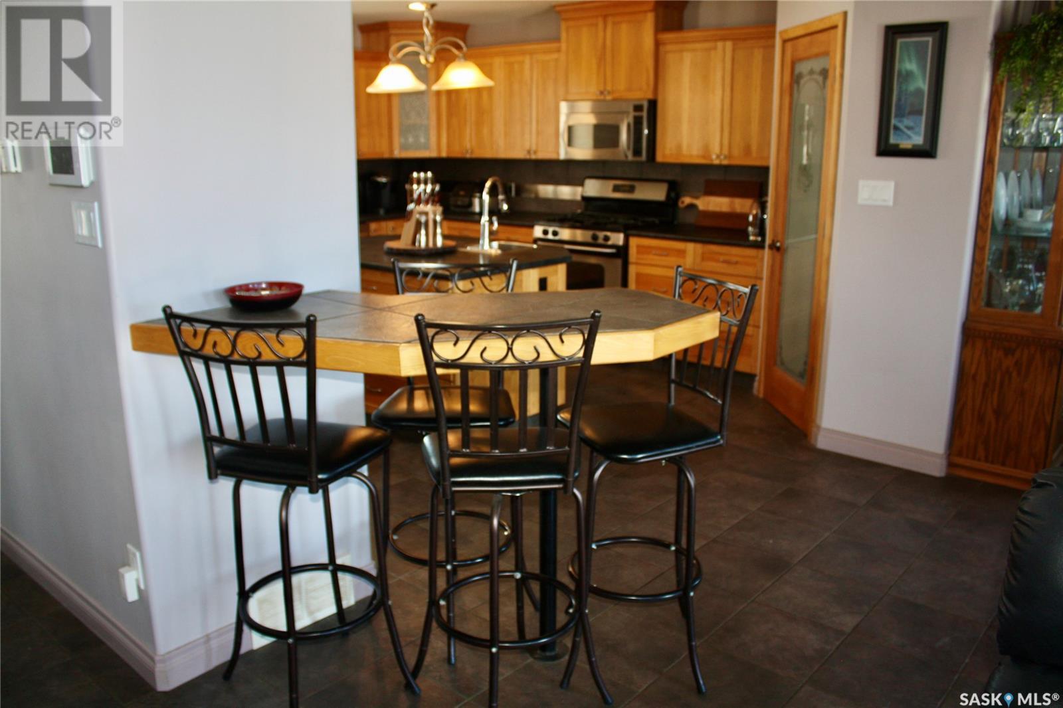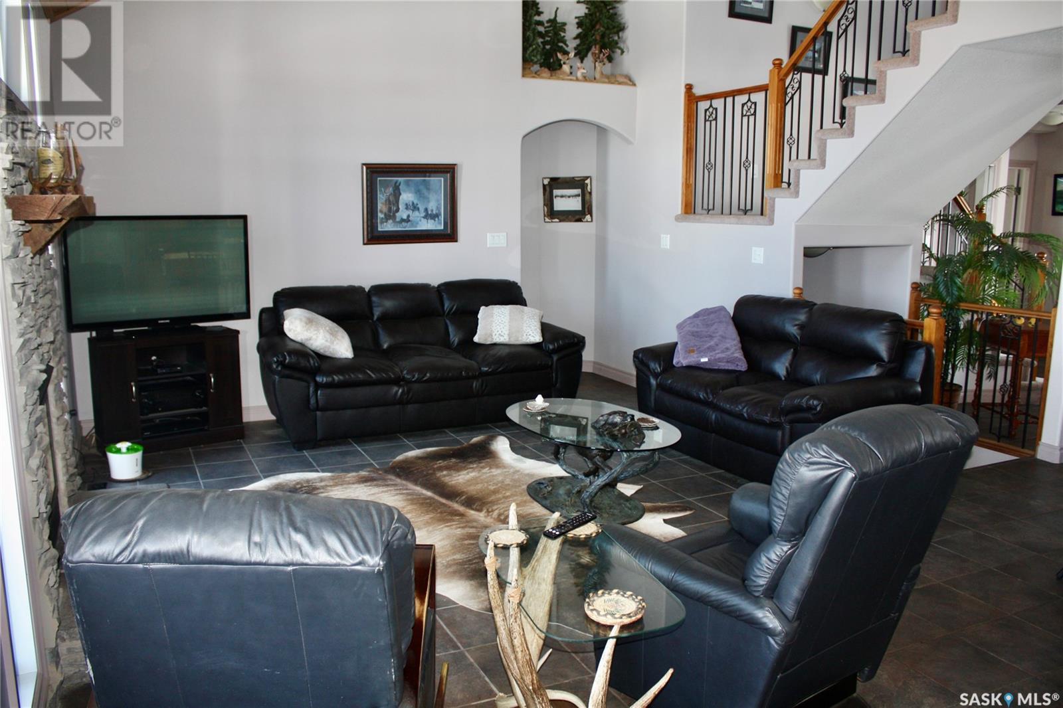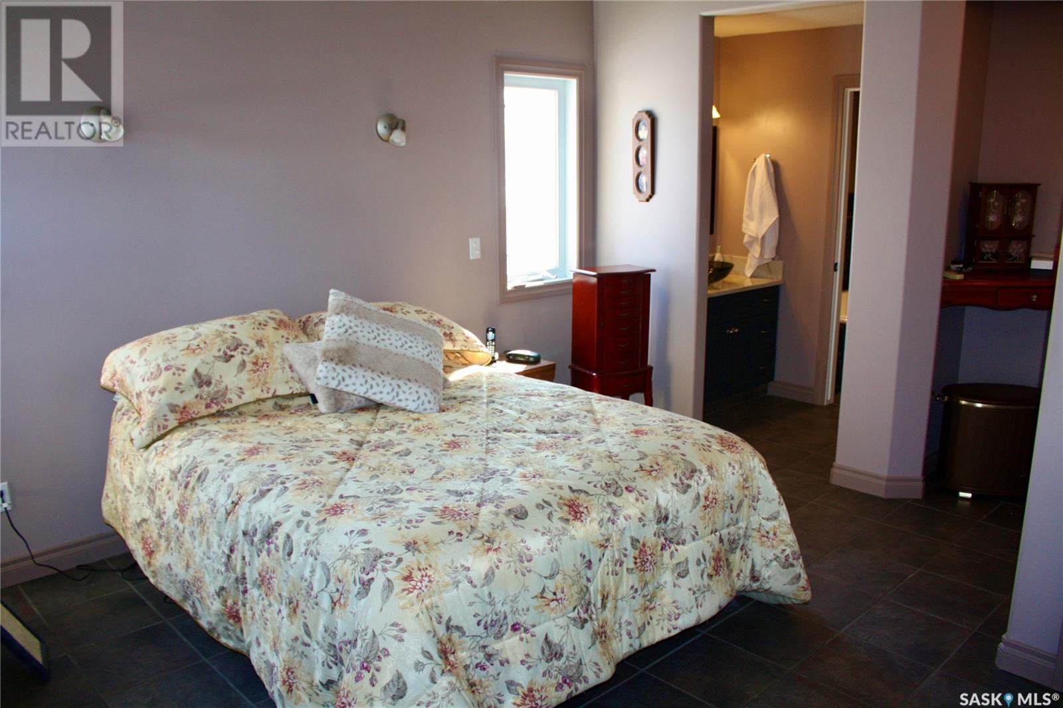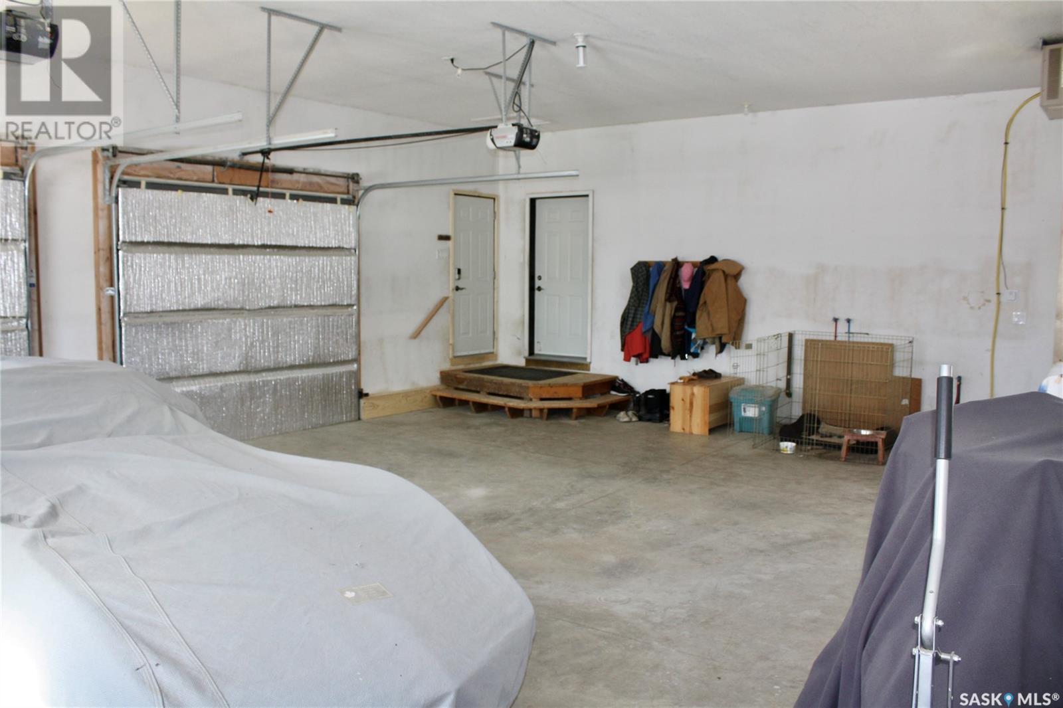Zablocki Acreage, 3 Acres Blucher Rm No. 343, Saskatchewan S0K 0Y0
$849,900
The Zablocki Acreage (3.01 Acres) located on the edge of Clavet in Wind River Estates is a must see for its architectural design and its simple conveniences. Easy commute to 4 potash mines, cargill and many other businesses in the area. The kitchen is bound to bring out your inner chef. There is an abundance of counter space, plus an island with extra sink, large pantry, gas range and massive built in fridge and freezer plus breakfast bar for the kids. The dining area also has access to a covered deck. There is a huge vaulted ceiling in the living room and cozy gas fireplace to curl up in front of. The main floor, primary bedroom has a luxurious ensuite with jet tub, tiled shower and walk in closet. The second floor has a bonus room overlooking the living room and then you can cross the bridge to an extra bedroom and full bathroom. Very easy to convert bonus room to a third bedroom. The basement has a large entertainment room , extra space for forth and fifth bedroom if needed. Cold room and lots more space to be developed. The laundry is on the main floor attached to a bathroom. The attached heated garage is 26’x 32’ with 12’ ceiling , built in workbench and tons of storage space. The house was professionally designed to be cool in summer and warm in winter. There is lots to see, great location, and pavement to the gate. NEW asphalt shingles installed in June 2025. Call today to arrange your viewing. (id:41462)
Property Details
| MLS® Number | SK001833 |
| Property Type | Single Family |
| Community Features | School Bus |
| Features | Acreage, Treed, Irregular Lot Size, Rolling, Double Width Or More Driveway |
| Structure | Deck |
Building
| Bathroom Total | 3 |
| Bedrooms Total | 2 |
| Appliances | Washer, Refrigerator, Satellite Dish, Dishwasher, Dryer, Microwave, Alarm System, Freezer, Window Coverings, Garage Door Opener Remote(s), Stove |
| Basement Development | Partially Finished |
| Basement Type | Full (partially Finished) |
| Constructed Date | 2005 |
| Fire Protection | Alarm System |
| Fireplace Fuel | Gas |
| Fireplace Present | Yes |
| Fireplace Type | Conventional |
| Heating Fuel | Natural Gas |
| Heating Type | Forced Air |
| Stories Total | 2 |
| Size Interior | 1,835 Ft2 |
| Type | House |
Parking
| Attached Garage | |
| R V | |
| Gravel | |
| Heated Garage | |
| Parking Space(s) | 10 |
Land
| Acreage | Yes |
| Landscape Features | Lawn |
| Size Frontage | 303 Ft |
| Size Irregular | 3.01 |
| Size Total | 3.01 Ac |
| Size Total Text | 3.01 Ac |
Rooms
| Level | Type | Length | Width | Dimensions |
|---|---|---|---|---|
| Second Level | Bedroom | 13'8" x 11'8" | ||
| Second Level | 4pc Bathroom | 9'7" x 4'11" | ||
| Second Level | Bonus Room | 14'9" x 11'11" | ||
| Basement | Other | 20'6" x 13'9" | ||
| Basement | Family Room | 18'2" x 12'8" | ||
| Basement | Storage | 9'8" x 5'11" | ||
| Basement | Other | 25'3" x 18'2" | ||
| Main Level | Kitchen | 15'1" x 14'4" | ||
| Main Level | Dining Room | 12'5" x 11'9" | ||
| Main Level | Living Room | 15'5" x 14'6" | ||
| Main Level | Primary Bedroom | 14'6" x 13' | ||
| Main Level | 4pc Ensuite Bath | 8'11" x 11' | ||
| Main Level | Storage | 8'4" x 5'10" | ||
| Main Level | 2pc Bathroom | 6'10" x 5'4" | ||
| Main Level | Laundry Room | 5'4" x 5'5" | ||
| Main Level | Foyer | 14'2" x 13'8" |
Contact Us
Contact us for more information
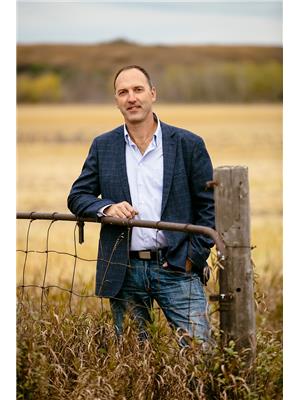
Jeff Kwochka
Salesperson
jeffkwochka.ca/
https://www.facebook.com/jeff.kwochka
https://ca.linkedin.com/in/jeffkwochkarealtor
3032 Louise Street
Saskatoon, Saskatchewan S7J 3L8












