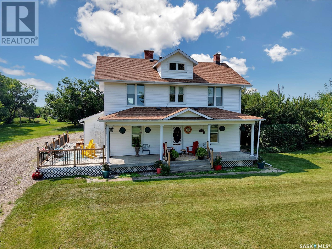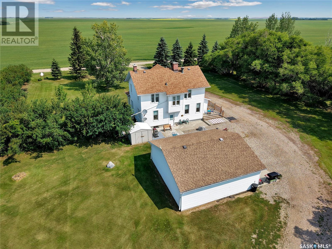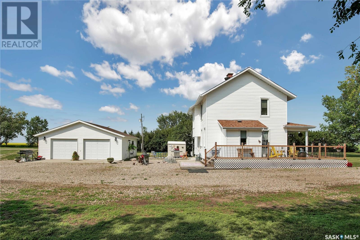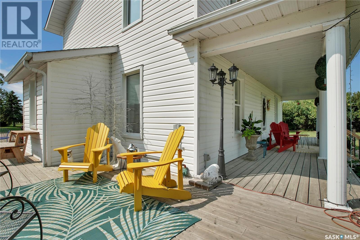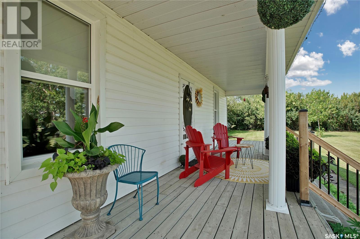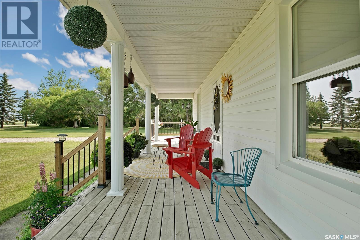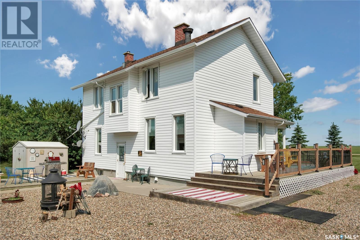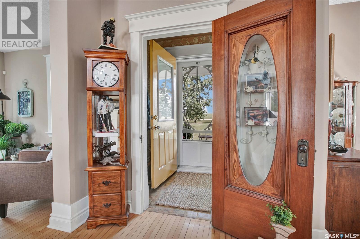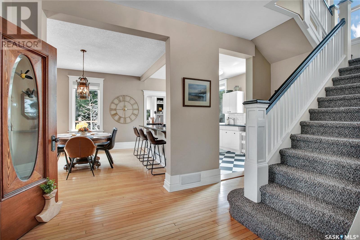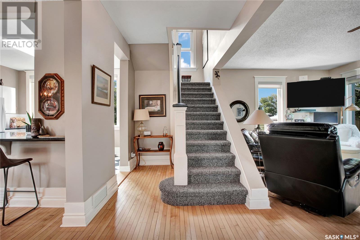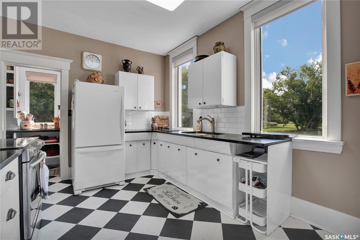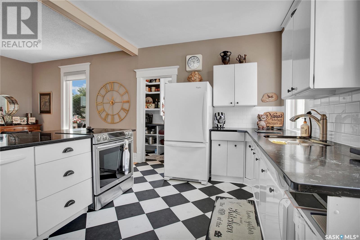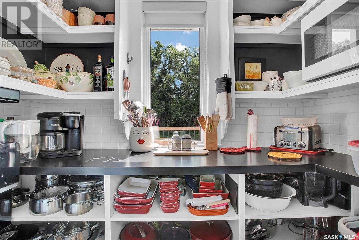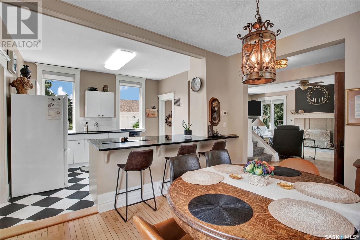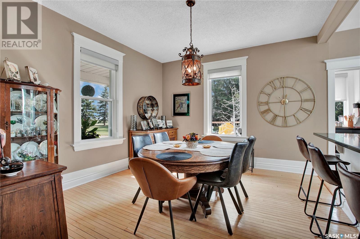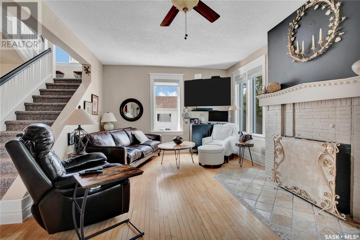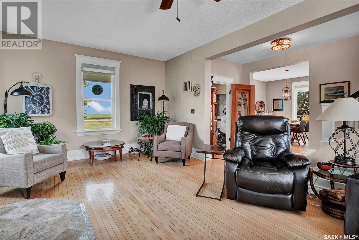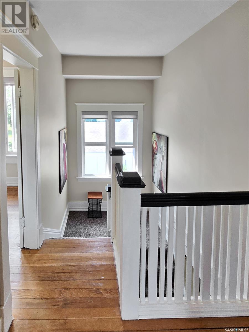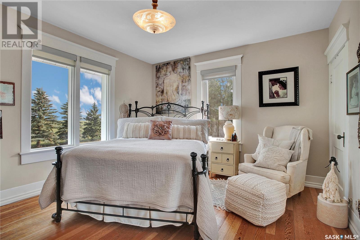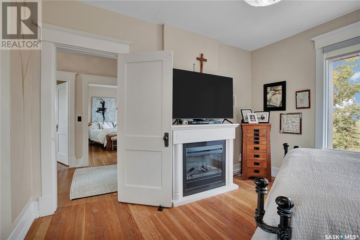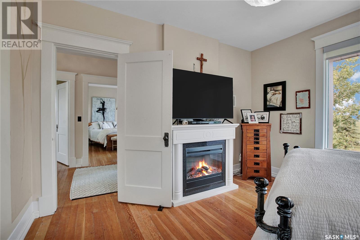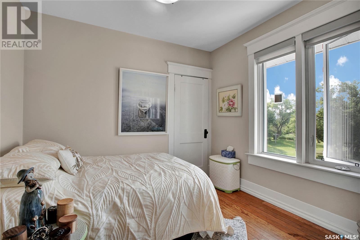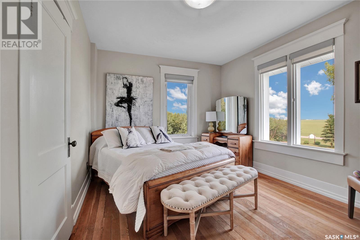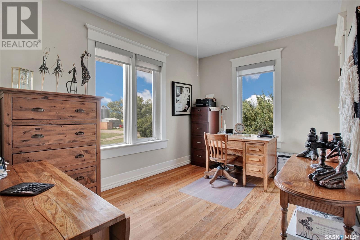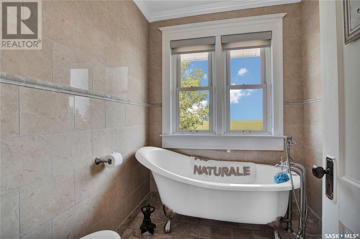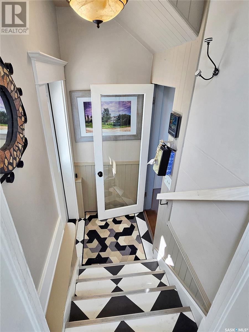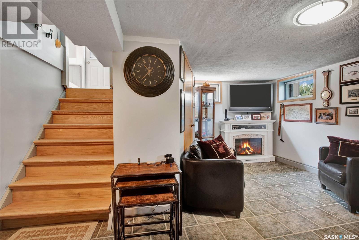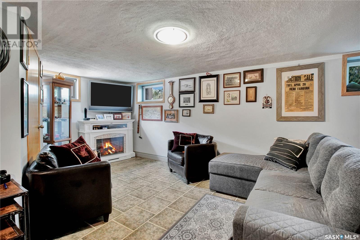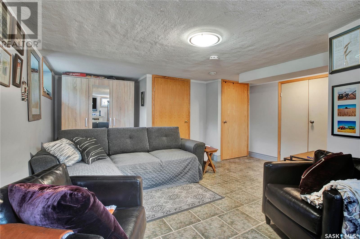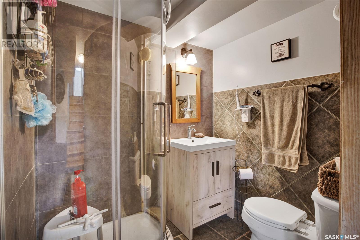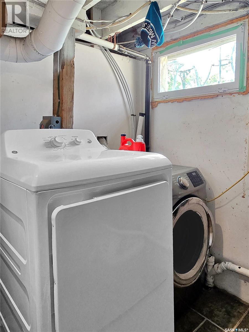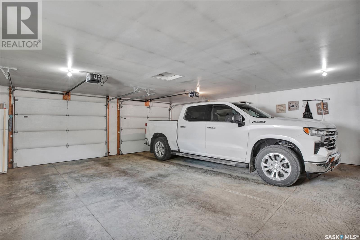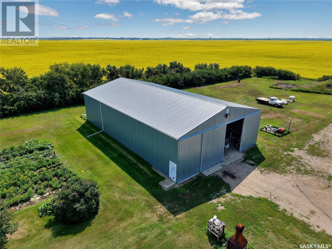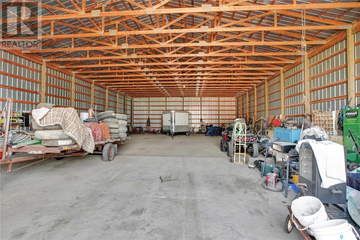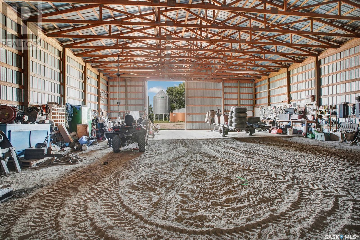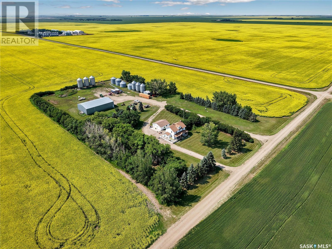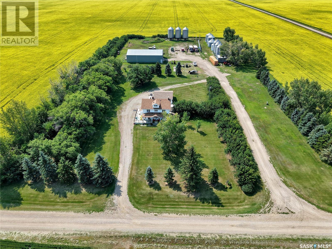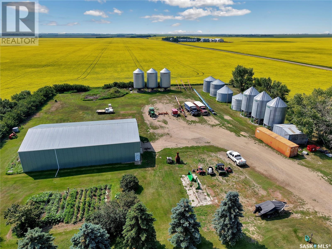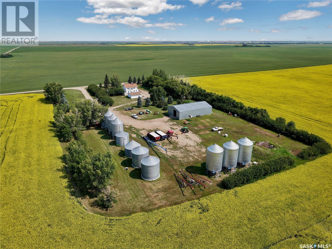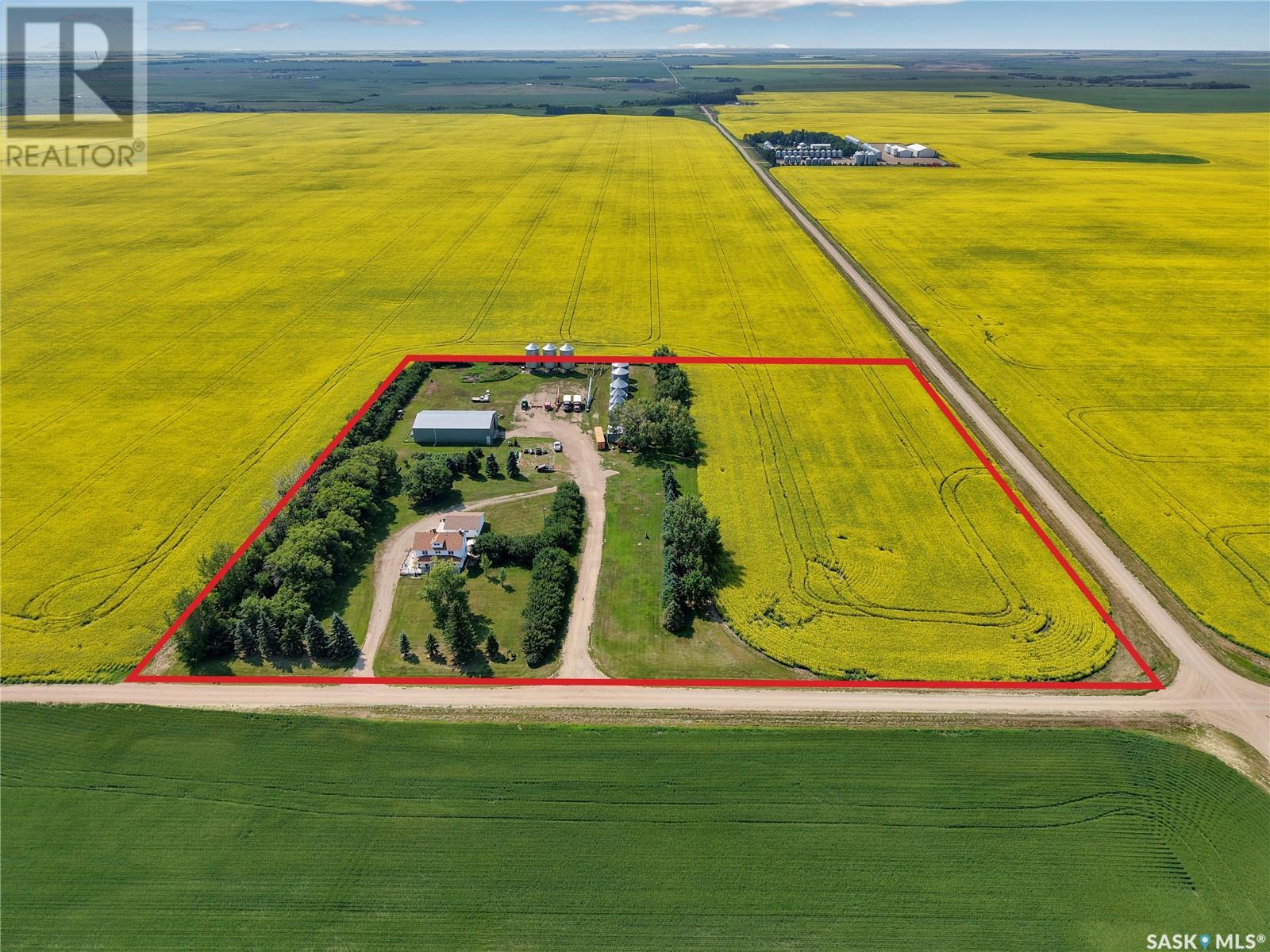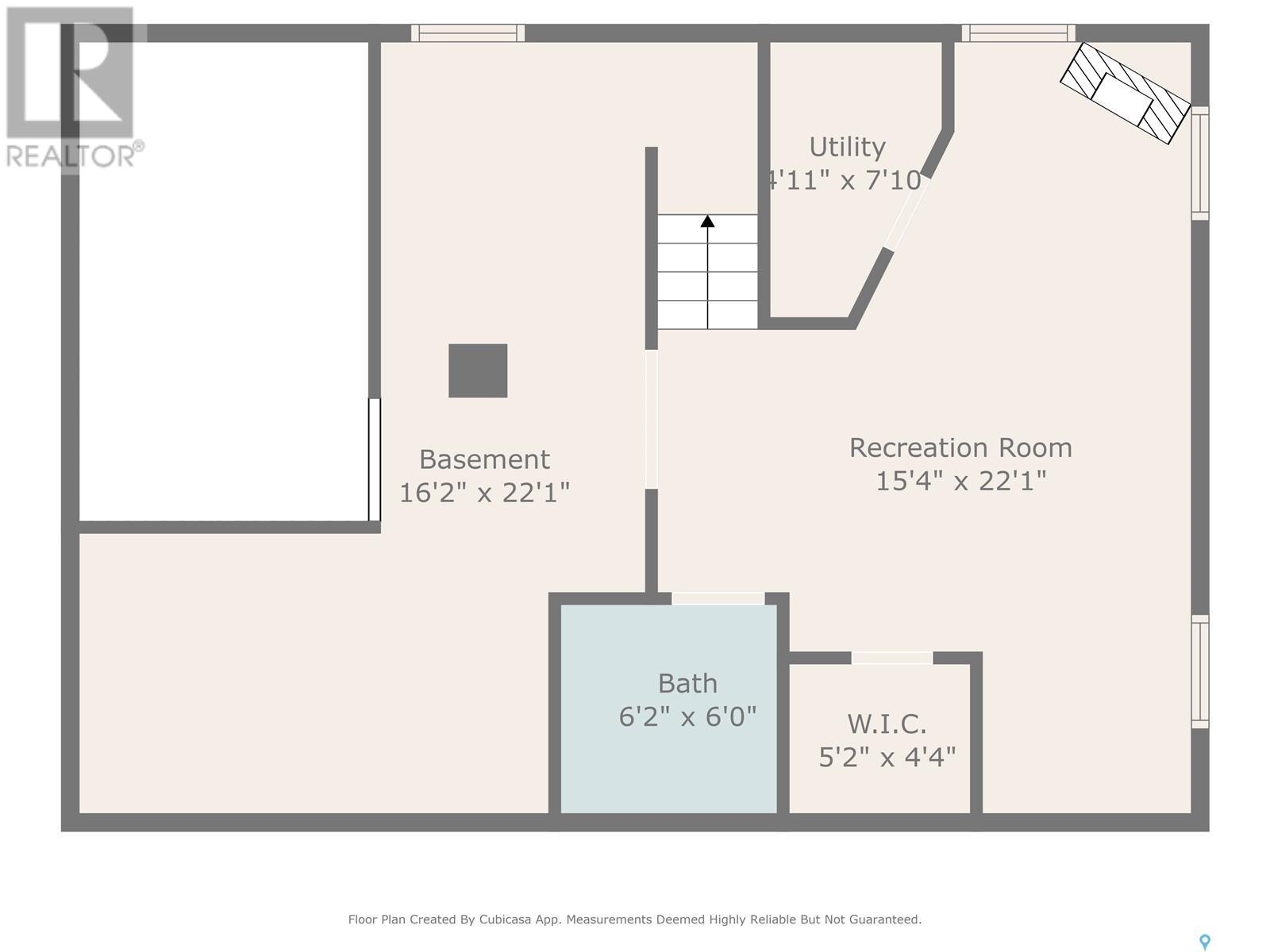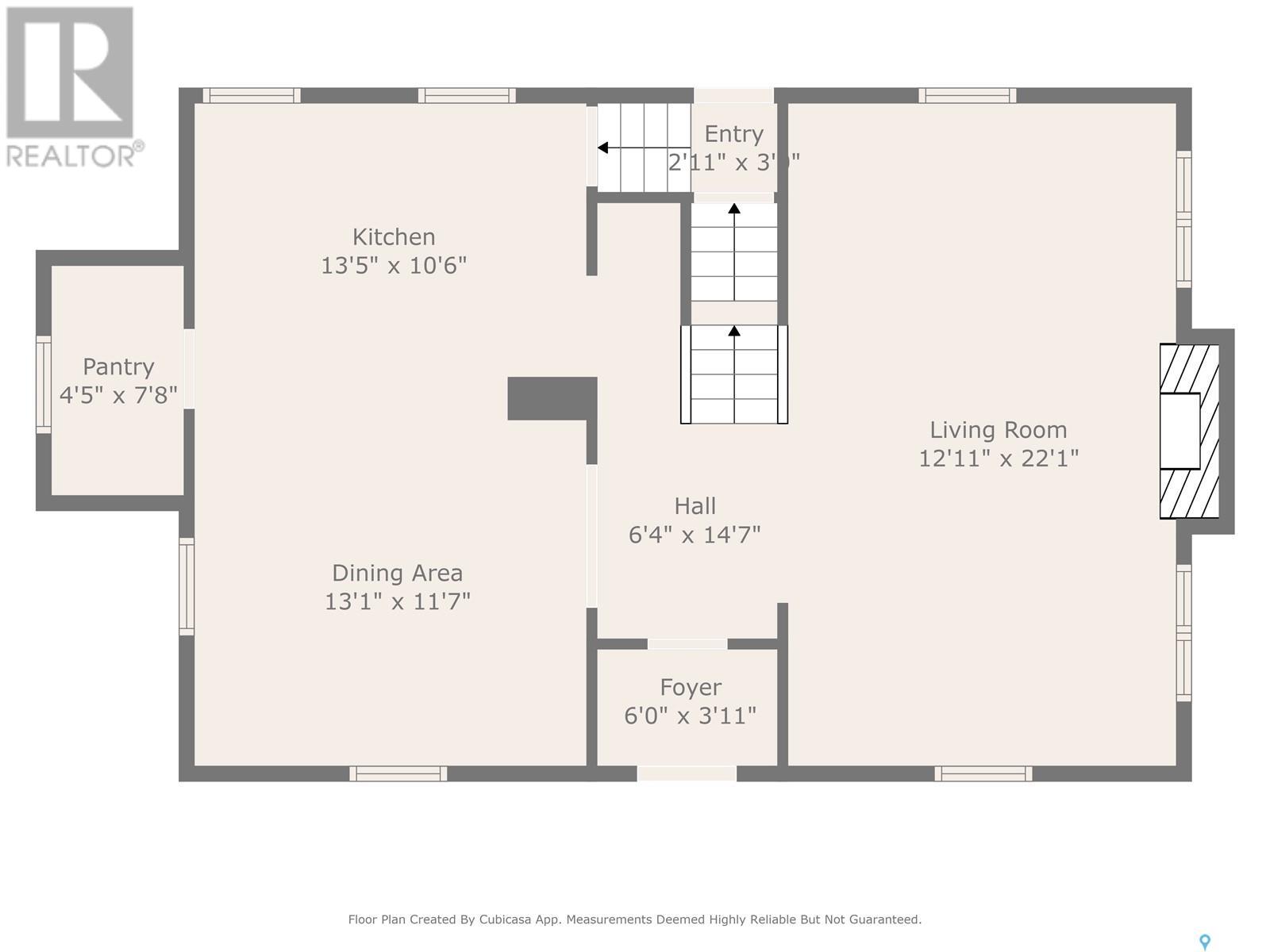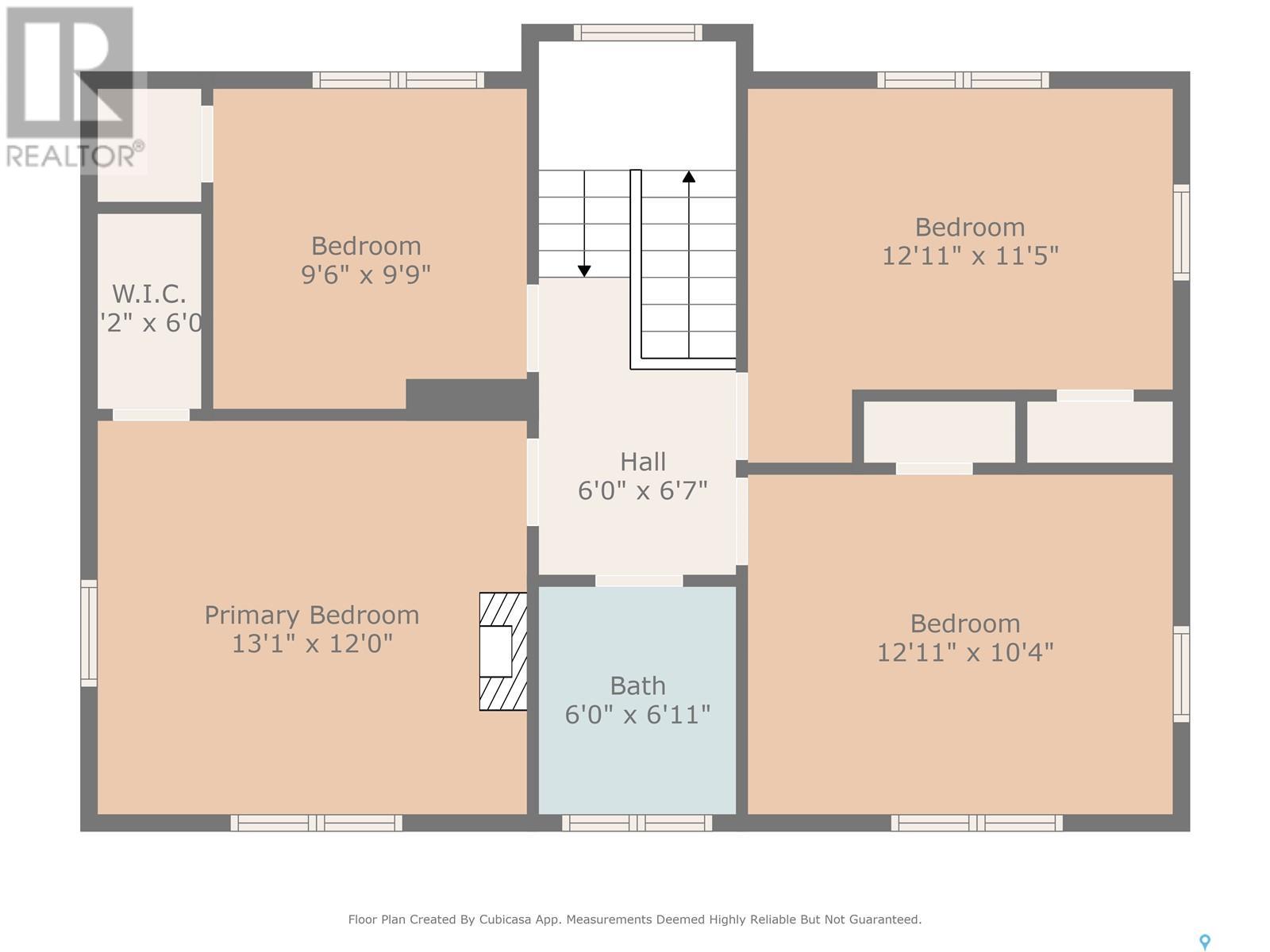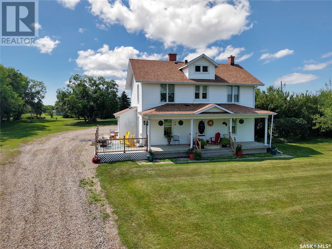Worth Acreage Vanscoy Rm No. 345, Saskatchewan S0L 0P0
$595,000
Here is your chance to own a part of Saskatchewan history in this beautiful Eaton catalogue home which was delivered by train to its homestead in 1916. This very clean and meticulously maintained two-storey home offers 1761sq/ft with four bedrooms and two bathrooms. Sitting on 11 acres of beautifully established yard site with mature shelter belts and garden areas. Majority of the house has original character and charm with original hard wood flooring, wood work and cabinetry. The kitchen offers a walk-in butler’s pantry and an Island with a built in oven. Kitchen is open to dining area which is surrounded by windows. Very large living room offers a beautiful fireplace as a centrepiece surrounded by beauty and charm. On the way to the second level you will notice original wood banisters adding to the character of the home. All four bedrooms are on the second level and a three-piece bathroom with a clawfoot tub. Plenty of windows on this level allow beams of natural light to flow in. The partially developed basement offers a great recreation or family room with a second bath with shower. In general, this property has been updated with a long list of improvements made over the years including: 220 power outlets, power pole wired for generator(included), new well in 2013, septic tank in 1982 with new pump 5 years ago, forced air furnace replaced in 2012, new windows in 2006, shingles in 2015, exterior Styrofoam insulation and vinyl siding, newer paint throughout home. Outside will find a gorgeous veranda with wrap around deck. There is a double detached heated garage, a Quonset, lovely manicured yard with mature trees surrounded by peaceful farmland. Just 3.5 km from Delisle, a bustling community with schools and shopping just 30 min to the Saskatoon on double lane highway. Pride of ownership is evident, you will not be disappointed in viewing this incredible property. (id:41462)
Property Details
| MLS® Number | SK013345 |
| Property Type | Single Family |
| Community Features | School Bus |
| Features | Acreage, Treed, Rectangular, Balcony |
| Structure | Deck |
Building
| Bathroom Total | 2 |
| Bedrooms Total | 4 |
| Appliances | Washer, Refrigerator, Satellite Dish, Dishwasher, Dryer, Microwave, Freezer, Window Coverings, Garage Door Opener Remote(s), Storage Shed, Stove |
| Architectural Style | 2 Level |
| Basement Development | Partially Finished |
| Basement Type | Full (partially Finished) |
| Constructed Date | 1916 |
| Fireplace Fuel | Electric,gas |
| Fireplace Present | Yes |
| Fireplace Type | Conventional,conventional |
| Heating Fuel | Propane |
| Heating Type | Forced Air |
| Stories Total | 2 |
| Size Interior | 1,761 Ft2 |
| Type | House |
Parking
| Detached Garage | |
| Gravel | |
| Heated Garage |
Land
| Acreage | Yes |
| Landscape Features | Lawn, Garden Area |
| Size Irregular | 11.00 |
| Size Total | 11 Ac |
| Size Total Text | 11 Ac |
Rooms
| Level | Type | Length | Width | Dimensions |
|---|---|---|---|---|
| Second Level | Bedroom | 12 ft | 12 ft x Measurements not available | |
| Second Level | Bedroom | 10'4 x 12'11 | ||
| Second Level | Bedroom | 11'5 x 12'11 | ||
| Second Level | Bedroom | 9'6 x 9'9 | ||
| Second Level | Foyer | 6 ft | 6 ft x Measurements not available | |
| Second Level | 3pc Bathroom | 6 ft | 6 ft x Measurements not available | |
| Basement | Other | 15'4 x 21'1 | ||
| Basement | 3pc Bathroom | 6 ft | 6 ft x Measurements not available | |
| Basement | Laundry Room | Measurements not available | ||
| Main Level | Kitchen | 10'6 x 13'5 | ||
| Main Level | Dining Room | 11'7 x 13'1 | ||
| Main Level | Dining Nook | 4'5 x 7'8 | ||
| Main Level | Living Room | 12'11 x 22'1 | ||
| Main Level | Enclosed Porch | 6 ft | Measurements not available x 6 ft | |
| Main Level | Foyer | 6'4 x 14'7 |
Contact Us
Contact us for more information

Darla Schwartz
Salesperson
200-301 1st Avenue North
Saskatoon, Saskatchewan S7K 1X5



