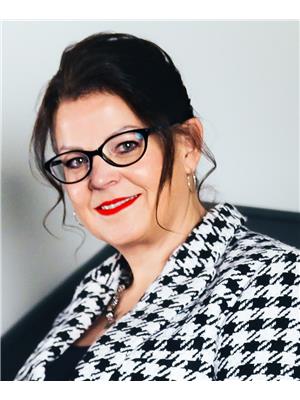Windy Acres Corman Park Rm No. 344, Saskatchewan S0K 0Y0
$677,000
Nestled on nearly 10 acres in Corman Park RM No. 344, this 2,114 sq. ft. bungalow offers the perfect blend of space, comfort, and rural living just minutes from the city. Built in 2002, the home features 3 bedrooms and 3 bathrooms with an open and inviting layout. The bright kitchen is equipped with a built-in dishwasher, garburator, and reverse osmosis system, while the spacious living areas are complemented by large windows and access to a deck overlooking the landscaped yard. Additional highlights include main floor laundry, central vac with attachments, air exchanger, and a heat recovery unit. Geothermal set up is on property for future use. The full concrete basement with separate entry is ready for your personal touch. Outside, the beautifully treed property offers both front and back lawns, garden space, and a 30 X 50 shop complete with 220 volt power for tinkering and to house your equipment. A fully insulated 22’ x 24’ double attached garage with RV parking provides plenty of room for vehicles and storage. Conveniently located off Hwy 16 with easy access to the City of Saskatoon, this acreage is an ideal retreat with the benefit of natural gas heating, a forced-air furnace, and included water softener. As per the Seller’s direction, all offers will be presented on 09/18/2025 12:00PM. (id:41462)
Property Details
| MLS® Number | SK018163 |
| Property Type | Single Family |
| Features | Acreage, Treed, Sump Pump |
| Structure | Deck |
Building
| Bathroom Total | 3 |
| Bedrooms Total | 3 |
| Appliances | Washer, Refrigerator, Dishwasher, Dryer, Freezer, Garburator, Window Coverings, Garage Door Opener Remote(s), Storage Shed, Stove |
| Architectural Style | Bungalow |
| Basement Development | Unfinished |
| Basement Type | Full (unfinished) |
| Constructed Date | 2002 |
| Cooling Type | Air Exchanger |
| Heating Fuel | Natural Gas |
| Heating Type | Forced Air |
| Stories Total | 1 |
| Size Interior | 2,114 Ft2 |
| Type | House |
Parking
| Attached Garage | |
| R V | |
| Gravel | |
| Parking Space(s) | 8 |
Land
| Acreage | Yes |
| Landscape Features | Lawn |
| Size Irregular | 9.97 |
| Size Total | 9.97 Ac |
| Size Total Text | 9.97 Ac |
Rooms
| Level | Type | Length | Width | Dimensions |
|---|---|---|---|---|
| Basement | Other | 29 ft ,7 in | 53 ft ,8 in | 29 ft ,7 in x 53 ft ,8 in |
| Main Level | Living Room | 15 ft ,6 in | 19 ft ,6 in | 15 ft ,6 in x 19 ft ,6 in |
| Main Level | Dining Room | 15 ft ,6 in | 13 ft ,3 in | 15 ft ,6 in x 13 ft ,3 in |
| Main Level | Kitchen | 13 ft ,6 in | 10 ft ,9 in | 13 ft ,6 in x 10 ft ,9 in |
| Main Level | Dining Nook | 13 ft ,6 in | 7 ft ,7 in | 13 ft ,6 in x 7 ft ,7 in |
| Main Level | Laundry Room | 6 ft | 8 ft | 6 ft x 8 ft |
| Main Level | 2pc Bathroom | 6 ft | 4 ft ,3 in | 6 ft x 4 ft ,3 in |
| Main Level | Storage | 6 ft | 4 ft ,1 in | 6 ft x 4 ft ,1 in |
| Main Level | Foyer | 5 ft ,1 in | 5 ft ,7 in | 5 ft ,1 in x 5 ft ,7 in |
| Main Level | Office | 14 ft | 11 ft | 14 ft x 11 ft |
| Main Level | Bedroom | 13 ft ,2 in | 15 ft ,8 in | 13 ft ,2 in x 15 ft ,8 in |
| Main Level | 3pc Ensuite Bath | 5 ft ,5 in | 8 ft ,1 in | 5 ft ,5 in x 8 ft ,1 in |
| Main Level | 5pc Bathroom | 7 ft ,5 in | 8 ft ,1 in | 7 ft ,5 in x 8 ft ,1 in |
| Main Level | Sunroom | 15 ft ,4 in | 22 ft ,1 in | 15 ft ,4 in x 22 ft ,1 in |
| Main Level | Bedroom | 14 ft | 11 ft | 14 ft x 11 ft |
| Main Level | Bedroom | 14 ft | 11 ft ,4 in | 14 ft x 11 ft ,4 in |
Contact Us
Contact us for more information

Frederick Bodnarus
Salesperson
#211 - 220 20th St W
Saskatoon, Saskatchewan S7M 0W9

Terri Paterson
Salesperson
https://www.facebook.com/profile.php?id=61567817533470
#211 - 220 20th St W
Saskatoon, Saskatchewan S7M 0W9






















































