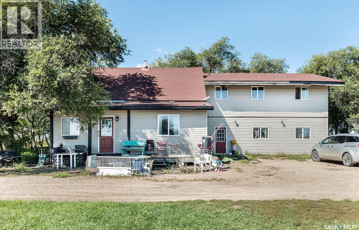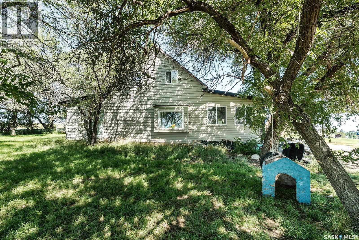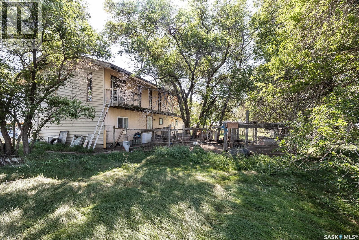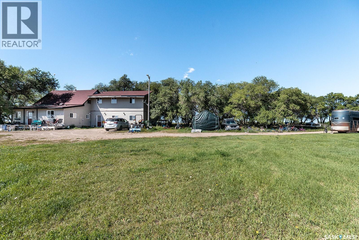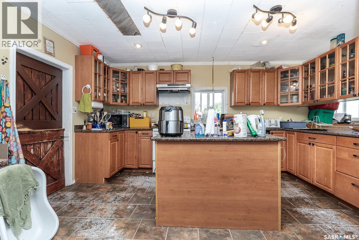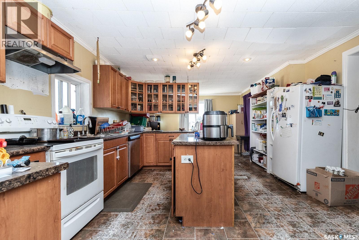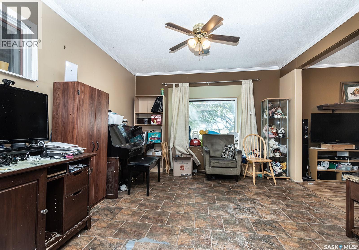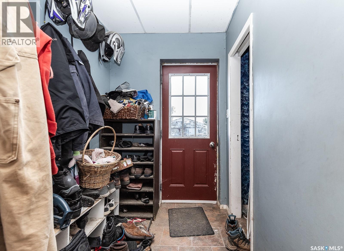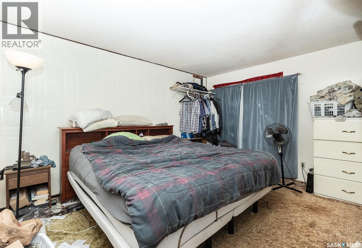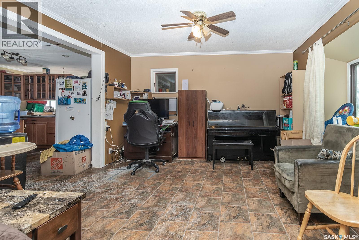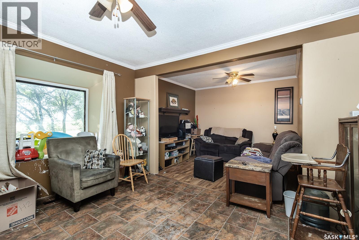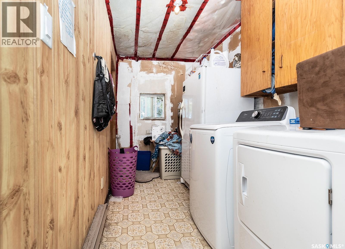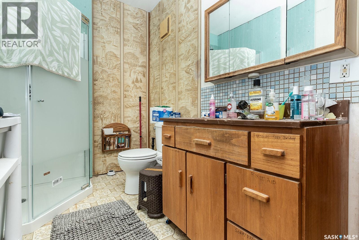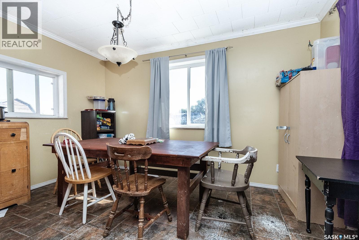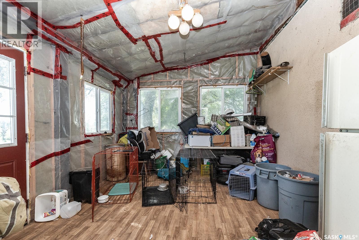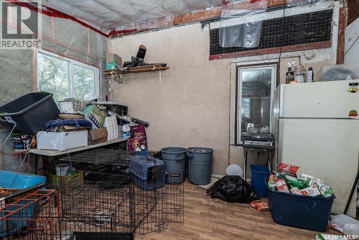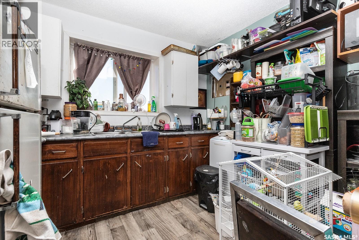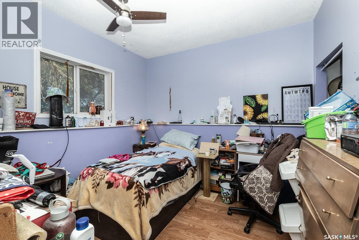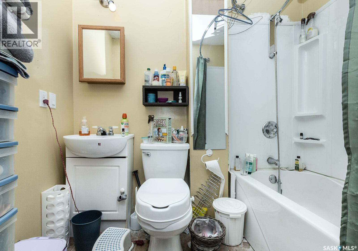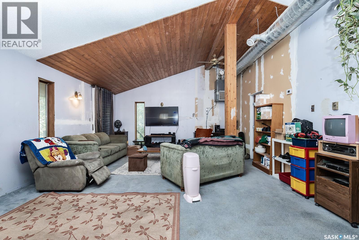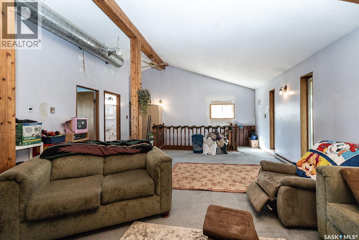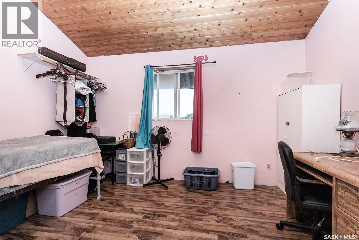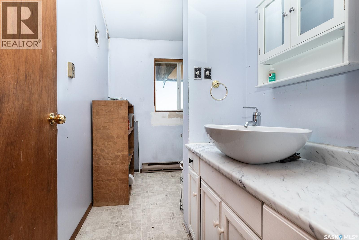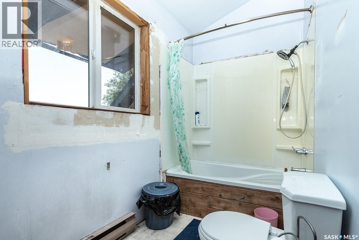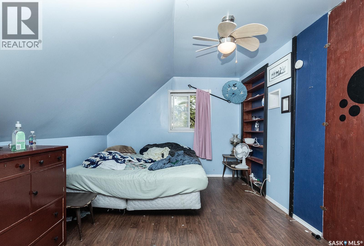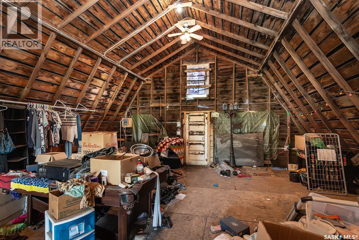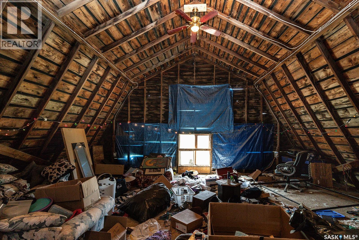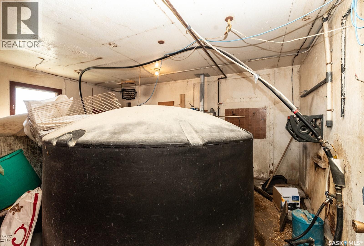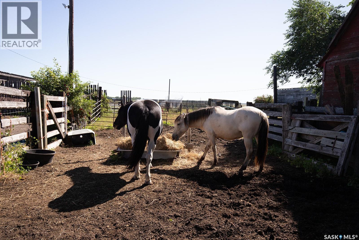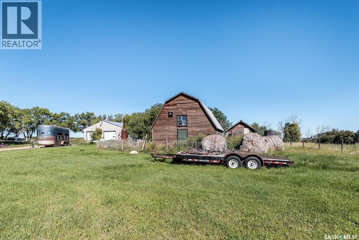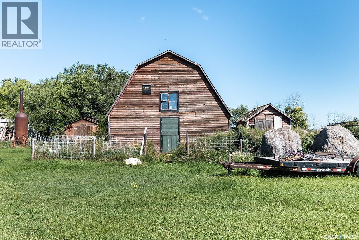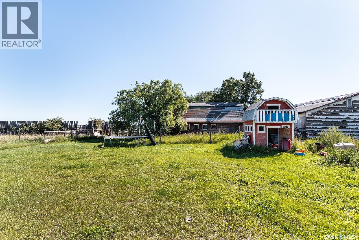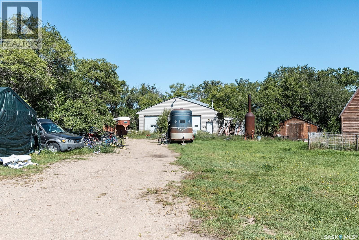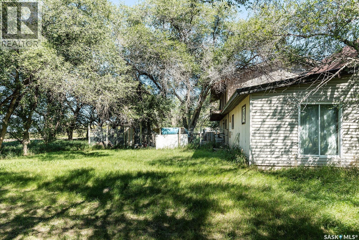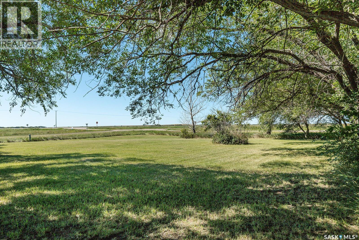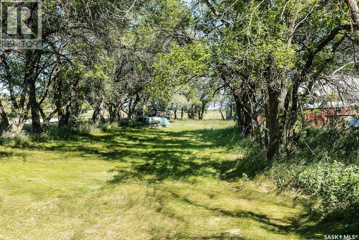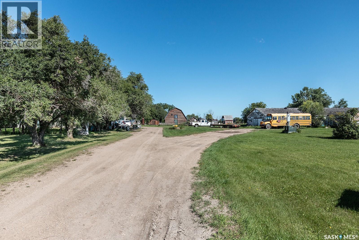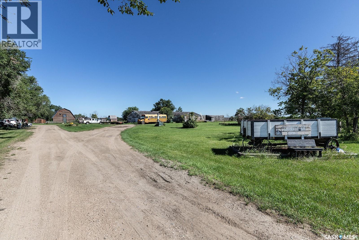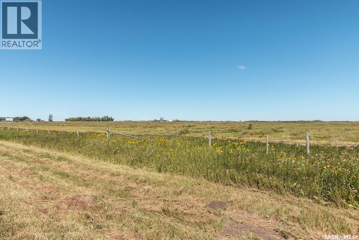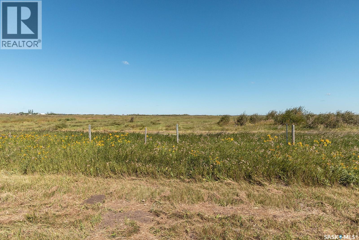Waycott Acreage Vanscoy Rm No. 345, Saskatchewan S0K 0J0
$649,900
This could be your perfect oasis, just 28 Kms West of Saskatoon on pavement - 4 Kms East of Asquith at the corner of Hwy 14 and Range Road 3091. It is comprised of a 6-bedroom home with outbuildings on 77.5 acres of cross fenced property. Saskatoon is your nearest full-service centre, while the nearest limited service center is only 4 Km away at Asquith, offering school and Co-op Store. The main floor features a large kitchen / dining area, living / sitting room and a secluded master bedroom with its own private bathroom; plus, a half bath, with laundry sink in the mudroom ... great for cleaning up after chores. s ... the main floor “suite” has two large bedrooms, a limited kitchenette and a bathroom. The upstairs offers 3 finished and 1 unfinished bedroom, along with an office space and a bathroom. The fenced-in area behind the house has kennels once used for breeding dogs. The shelter belt behind the house provides a large private yard. Included is the old dairy barn (with 2500-gal water tank) now used for hay storage, an old insulated calf barn, and an approx 100-year-old horse barn with stalls. The upstairs in the old barn could potentially be a secluded play room or host a Barn Dance – check structural integrity first! Bring your hobbies to the two-bay 40 x 40 shop. One side is heated and with storage mezzanine, the other not heated, good for storing farm equipment (or Sleds and Atv’s). With some fencing and coral maintenance you could house any myriad of animals, as has been in the past - pigs, goats, sheep, cattle and horses. This year’s crop is seeded to Timothy brome and orchard grasses, great for horses all year round, and hay sales have always produced happy customers. Fowl can be raised here too in the several pens and enclosures. All in all, this is 77.5 acres of potential wrapped in a peaceful retreat away from city life. (Looking for Land only nearby to Asquith / check out SK012247). (id:41462)
Property Details
| MLS® Number | SK016904 |
| Property Type | Single Family |
| Community Features | School Bus |
| Features | Acreage, Treed, Sump Pump |
| Structure | Deck |
Building
| Bathroom Total | 3 |
| Bedrooms Total | 6 |
| Appliances | Washer, Refrigerator, Dishwasher, Dryer, Window Coverings, Hood Fan, Stove |
| Architectural Style | 2 Level |
| Basement Development | Unfinished |
| Basement Type | Partial, Cellar (unfinished) |
| Heating Fuel | Natural Gas |
| Heating Type | Forced Air |
| Stories Total | 2 |
| Size Interior | 3,400 Ft2 |
| Type | House |
Parking
| None | |
| Parking Space(s) | 10 |
Land
| Acreage | Yes |
| Fence Type | Fence |
| Size Irregular | 77.51 |
| Size Total | 77.51 Ac |
| Size Total Text | 77.51 Ac |
Rooms
| Level | Type | Length | Width | Dimensions |
|---|---|---|---|---|
| Second Level | Other | 26' 5" x 16' 11" | ||
| Second Level | Bedroom | 13' 2" x 9' 8" | ||
| Second Level | Office | 9' 7" x 7' 7" | ||
| Second Level | 3pc Bathroom | 9' 7" x 9' 2" | ||
| Second Level | Bedroom | 11' 8" x 11' 0" | ||
| Second Level | Bedroom | 15' 1" x 10' 6" | ||
| Main Level | Kitchen | 13' 8" x 13' 6" | ||
| Main Level | Dining Room | 12' 8" x 8' 9" | ||
| Main Level | Sunroom | 14' 4" x 11' 9" | ||
| Main Level | Living Room | 21' 1" x 10' 8" | ||
| Main Level | Other | 11' 5" x 6' 0" | ||
| Main Level | 2pc Bathroom | 11' 5" x 6' 1" | ||
| Main Level | Primary Bedroom | 13' 11" x 11' 5" | ||
| Main Level | Bedroom | 11' 1" x 11' 0 " | ||
| Main Level | Bedroom | 12' 9" x 11' 1" | ||
| Main Level | 2pc Bathroom | 7' 4" x 4' 10" | ||
| Main Level | Other | 9' 8" x 8' 11" |
Contact Us
Contact us for more information
Rodney (Rod) F Meier
Salesperson
#250 1820 8th Street East
Saskatoon, Saskatchewan S7H 0T6



