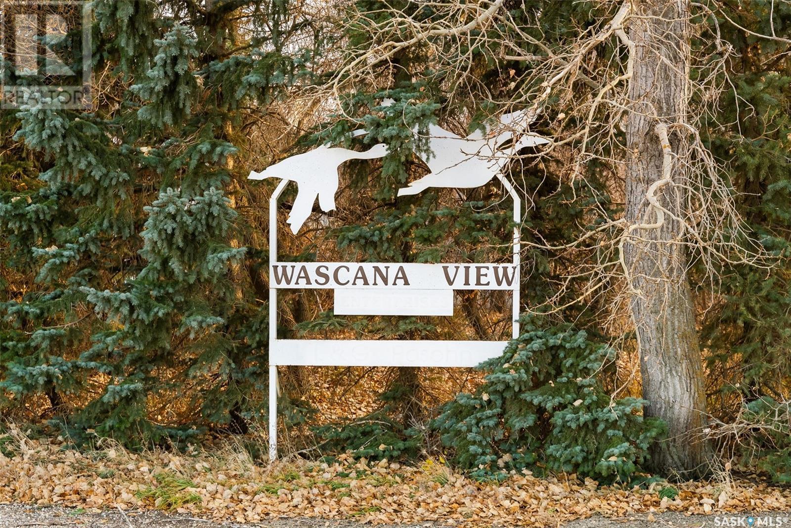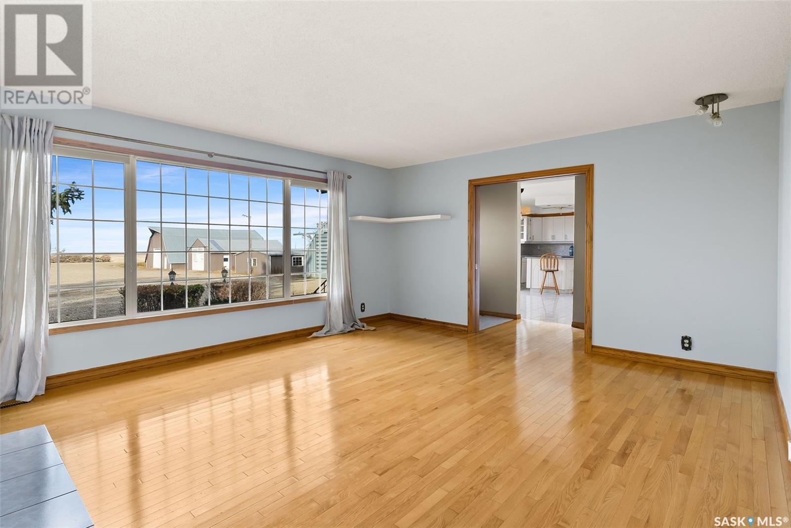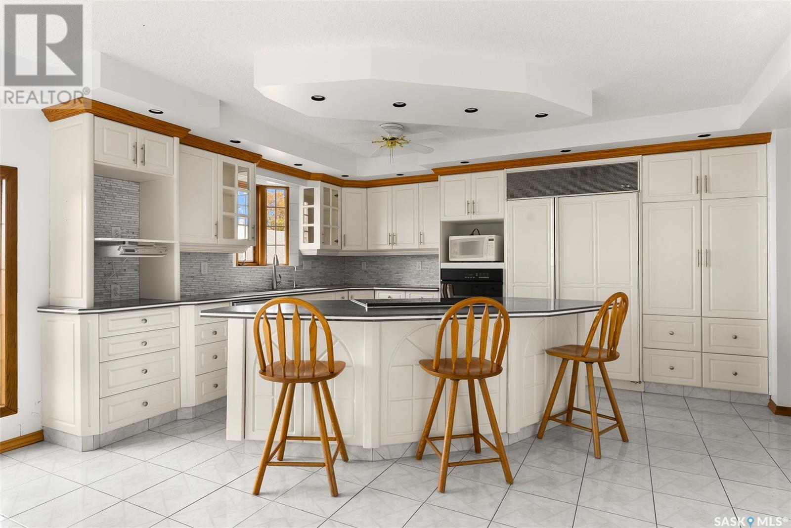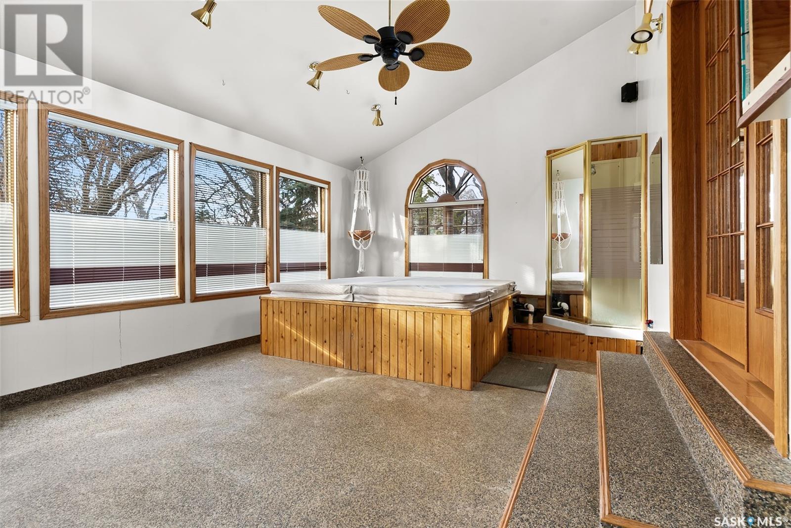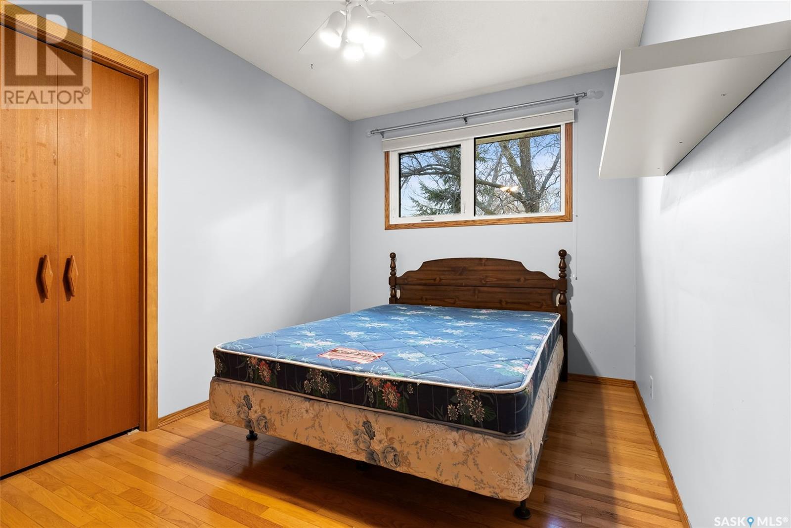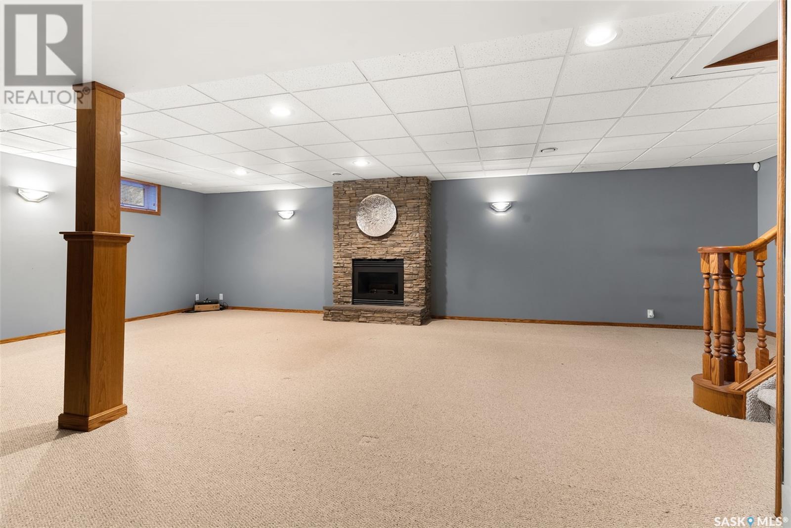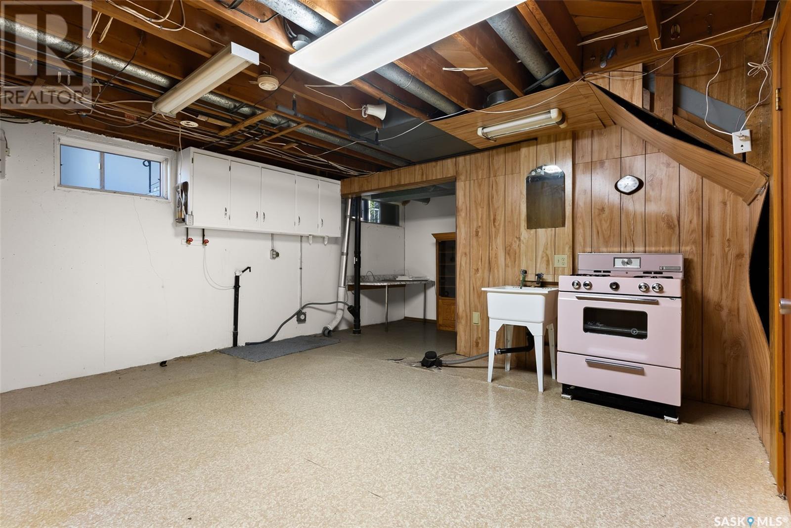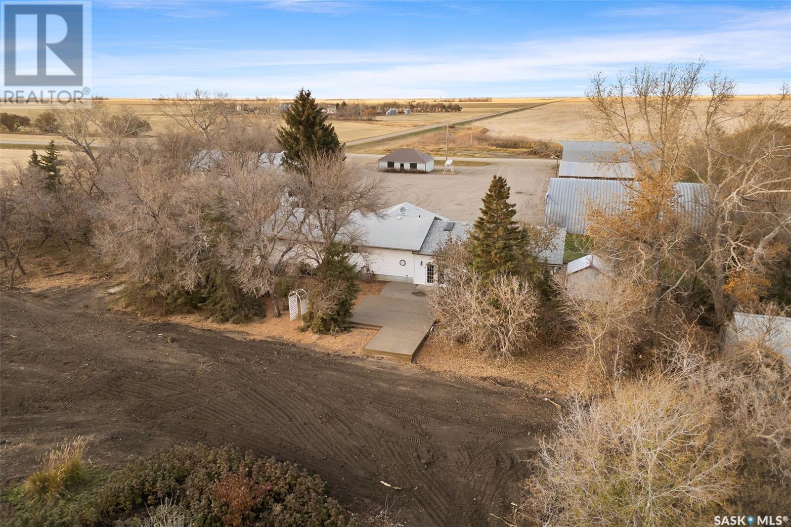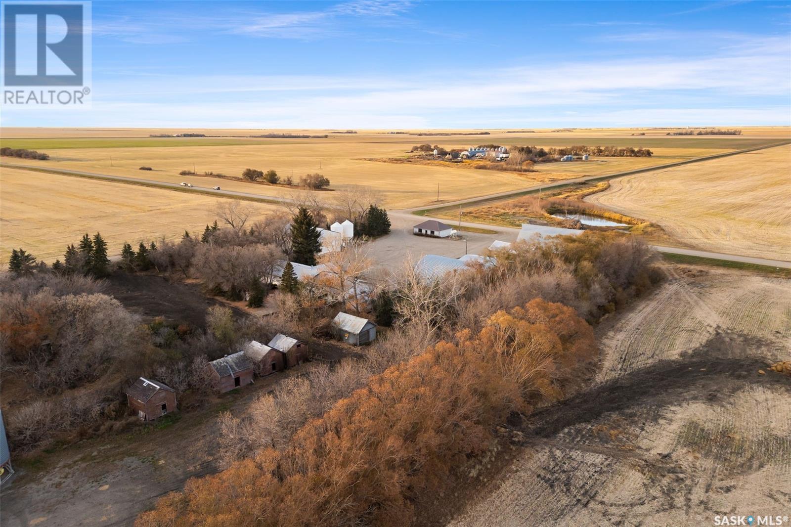Wascana View Acreage Lajord Rm No. 128, Saskatchewan S0G 0J3
$649,900
The Wascana View Acreage is only a short commute to Regina, located just south of Kronau, SK. Consisting of a well treed ten-acre yard site with a beautiful house, heated shop, several other outbuildings, public water & nat gas! The 2,212 sq. ft. 3-bed, 2-bath bungalow with a 2-car attached garage and finished basement has had several renovations and must be seen in person to be fully appreciated. Just off the attached garage is a large, heated foyer with tile flooring. This room has been used as an office in the past or could be used as a mud room. From there you enter directly into an upgraded bright modern kitchen. The kitchen/dining room provides ample counter and cabinets with a large window looking out onto the yard. The kitchen has upgraded appliances complete with a Subzero Fridge/Freezer side by side, island with range, built in convection oven and a built-in dishwasher. Adjacent to the kitchen is a good-sized living room with a gas fireplace, large window and hardwood flooring. There are three bedrooms on the main floor with a large primary bedroom which has a unique hot tub room, complete with hot tub, a wood burning fireplace and shower. The basement is fully finished with an open layout with a gas fireplace, suspended ceilings, laundry room, bathroom and utility room. Outbuildings include a 40’ x 48’ heated shop with concrete floor, 20’ x 14’ OHD, floor drain, and a bathroom; 42’ x 40’ steel Quonset with concrete floor and power, 38’ x 25’ tinned shed with power and concrete floor; 40’ x 24’ wood Quonset, tinned with power; 56’ x 37’ barn, tinned with power; 34’ x 24’ detached garage, tinned; 4 - older granaries. Services to the property: Nat Gas, Power & Public Water. Book your showing today! (id:41462)
Property Details
| MLS® Number | SK987081 |
| Property Type | Single Family |
| Community Features | School Bus |
| Features | Acreage, Treed |
| Structure | Deck, Patio(s) |
Building
| Bathroom Total | 2 |
| Bedrooms Total | 3 |
| Appliances | Refrigerator, Dishwasher, Microwave, Oven - Built-in, Window Coverings, Garage Door Opener Remote(s), Hood Fan, Storage Shed, Stove |
| Architectural Style | Bungalow |
| Basement Development | Finished |
| Basement Type | Full (finished) |
| Constructed Date | 1969 |
| Cooling Type | Central Air Conditioning |
| Fireplace Fuel | Gas,wood |
| Fireplace Present | Yes |
| Fireplace Type | Conventional,conventional |
| Heating Fuel | Natural Gas |
| Heating Type | Forced Air |
| Stories Total | 1 |
| Size Interior | 2,212 Ft2 |
| Type | House |
Parking
| Attached Garage | |
| Detached Garage | |
| Gravel | |
| Parking Space(s) | 10 |
Land
| Acreage | Yes |
| Landscape Features | Lawn |
| Size Irregular | 10.00 |
| Size Total | 10 Ac |
| Size Total Text | 10 Ac |
Rooms
| Level | Type | Length | Width | Dimensions |
|---|---|---|---|---|
| Basement | Family Room | 26' x 28' 6" | ||
| Basement | 3pc Bathroom | 6' 9" x 6' 6" | ||
| Basement | Laundry Room | 20' 7" x 15' 5" | ||
| Basement | Utility Room | 11' 8" x 15' | ||
| Main Level | Bedroom | 12' x 25' 3" | ||
| Main Level | Bonus Room | 13' x 19' | ||
| Main Level | 4pc Bathroom | 7' x 8' | ||
| Main Level | Bedroom | 12' x 8' 6" | ||
| Main Level | Bedroom | 10' 8" x 8' 9" | ||
| Main Level | Foyer | 27' x 12' | ||
| Main Level | Kitchen/dining Room | 22' x 15' | ||
| Main Level | Living Room | 15' x 17' 10" |
Contact Us
Contact us for more information
Devan Sheppard
Associate Broker
https://www.sheppardrealty.ca/
3287 Quance St
Regina, Saskatchewan S4V 3B7

John Doege
Salesperson
https://www.sheppardrealty.ca/
3287 Quance St
Regina, Saskatchewan S4V 3B7




