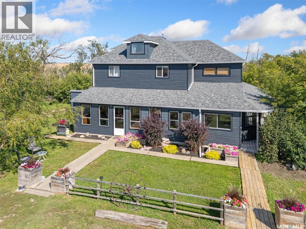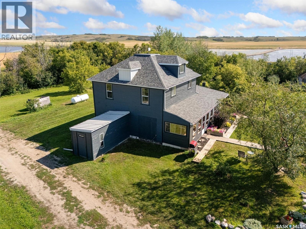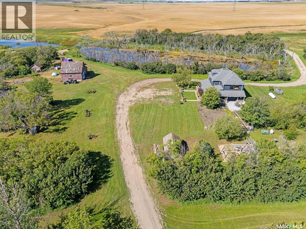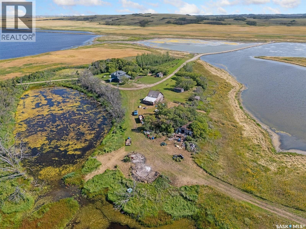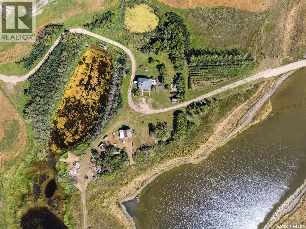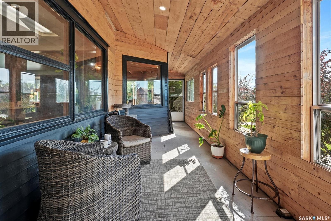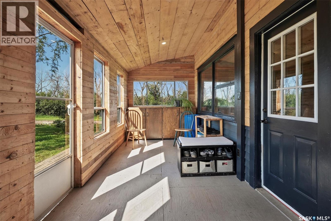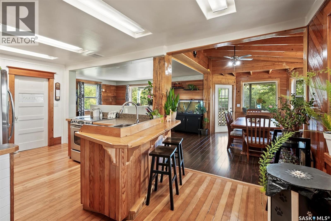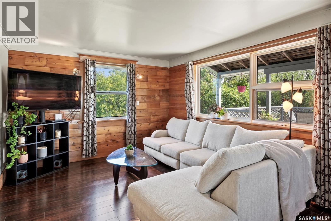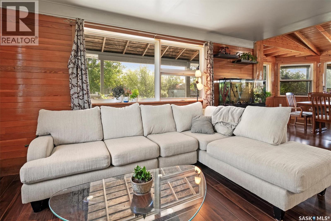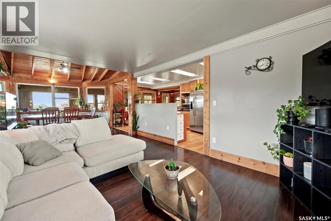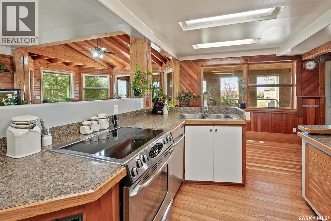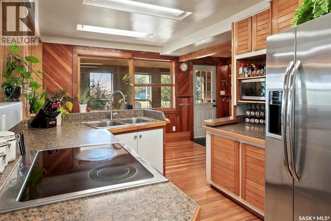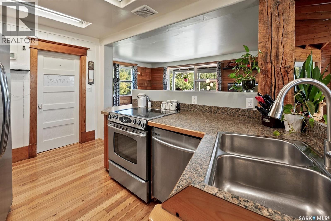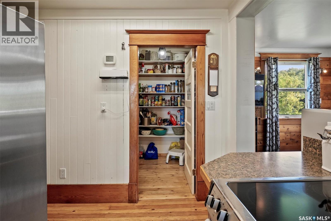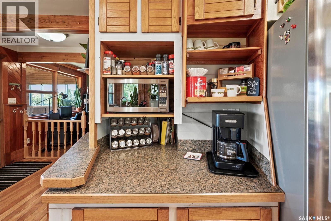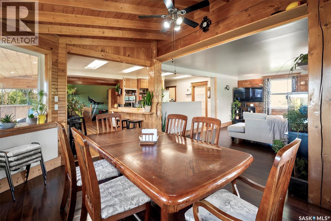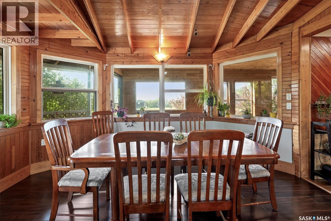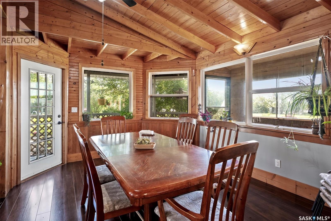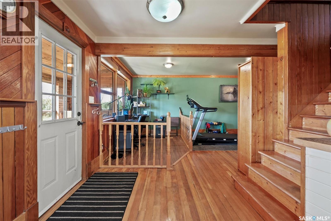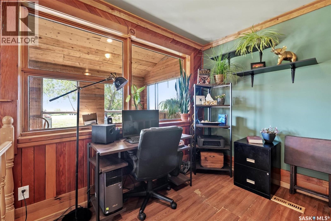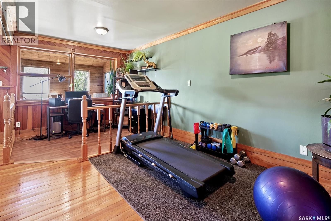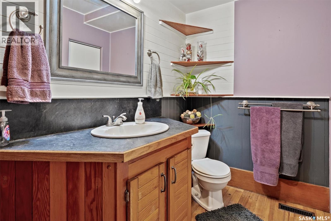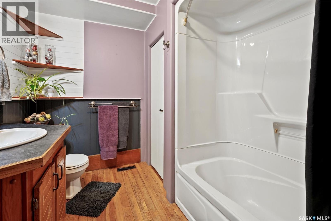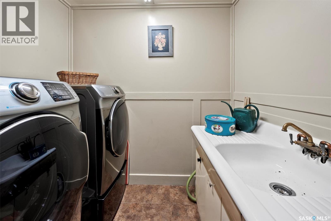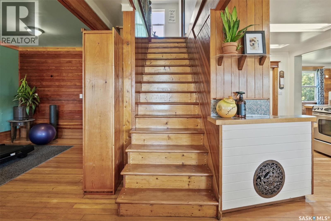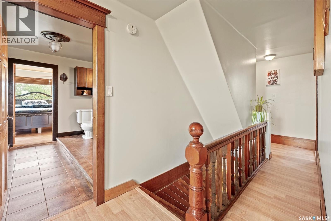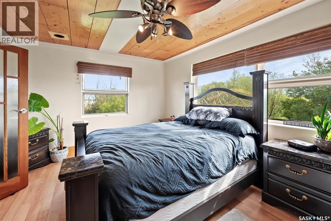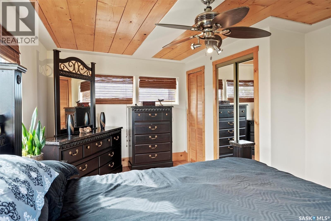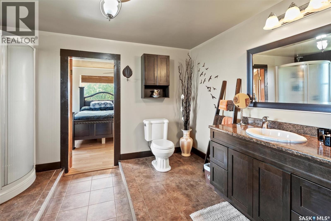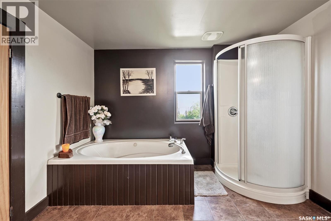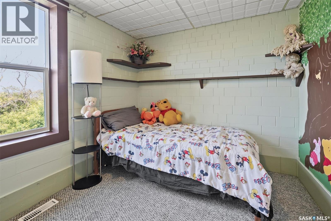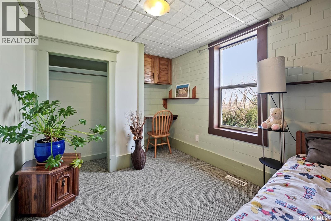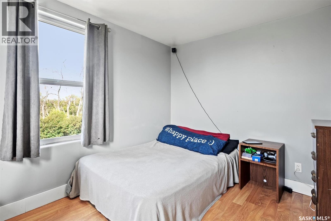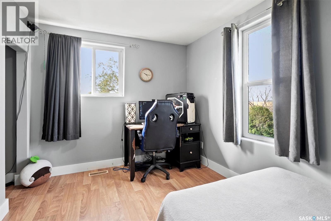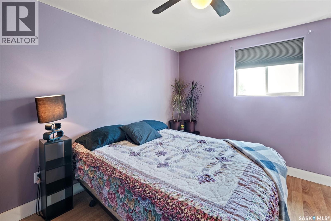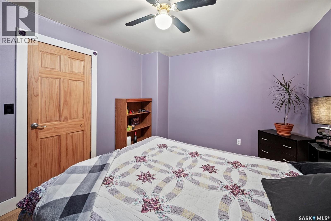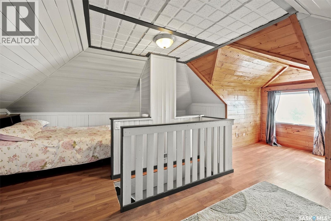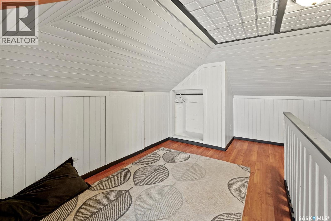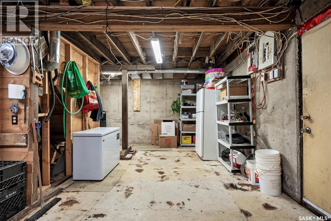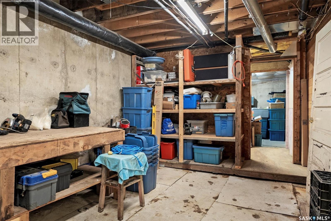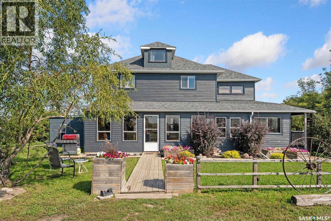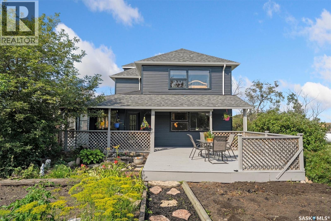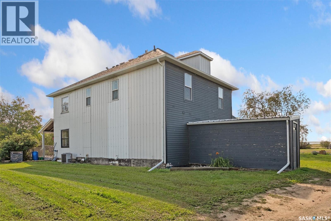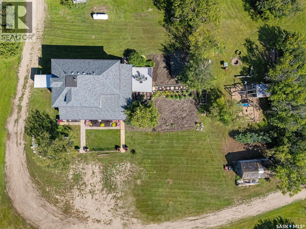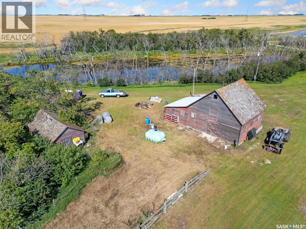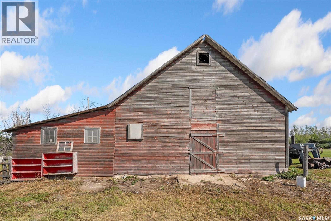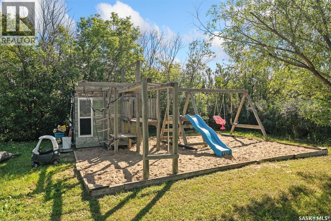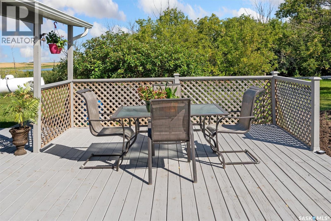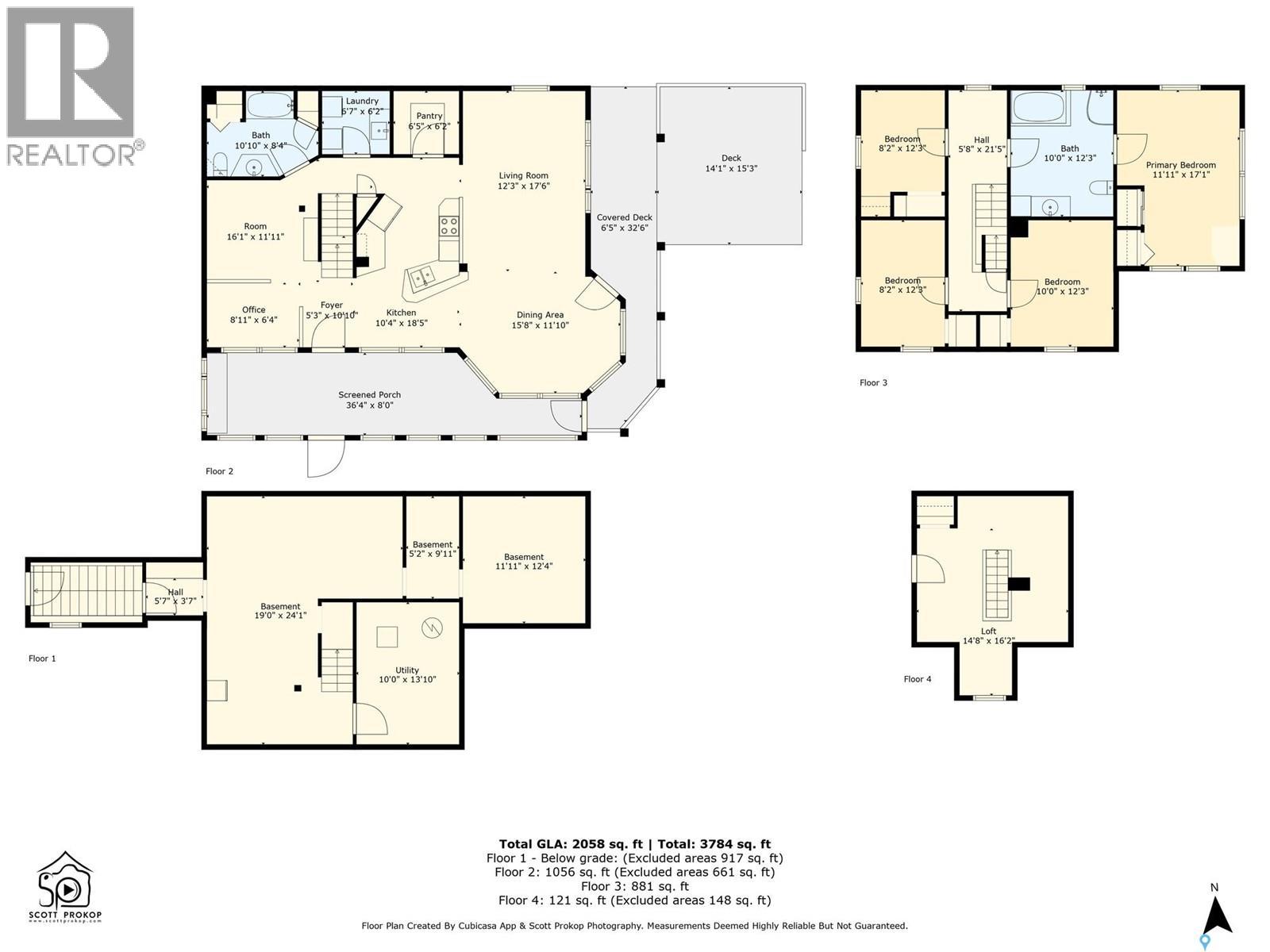Waldner Acreage Aberdeen Rm No. 373, Saskatchewan S0A 0A8
$479,900
Welcome to the Waldner Acreage in the RM of Aberdeen. This unique property is located just 8 km south of Aberdeen and has been lovingly maintained for many years! With 5 bedrooms (including the loft area), and two bathrooms, this home can easily accommodate a growing family! You can definitely envision some fantastic family gatherings in the open living and dining area. Adjacent to the kitchen is a spacious walk-in pantry and a laundry room! 32 by 6.5 covered deck to the East and a fully enclosed screen porch to the south, this home has amazing spaces to enjoy the quietness of rural living! The lower level has tons of potential with 9 foot ceilings and access to outside from the basement. There is a propane furnace, central air conditioning, central vac and newer (2021) electric hw heater. The shingles were replaced in 2019. Please note: the owners state that the original farmhouse (built in 1960), burned to the ground. The current home was moved onto a new basement foundation in 1994. This home was originally built in 1905 then gutted and moved to the current location. This is an amazing property with a unique story! (id:41462)
Property Details
| MLS® Number | SK016396 |
| Property Type | Single Family |
| Community Features | School Bus |
| Features | Acreage, Treed, Irregular Lot Size, Sump Pump |
| Structure | Deck |
Building
| Bathroom Total | 2 |
| Bedrooms Total | 5 |
| Appliances | Washer, Refrigerator, Dishwasher, Dryer, Play Structure, Storage Shed, Stove |
| Architectural Style | 2 Level |
| Basement Development | Unfinished |
| Basement Type | Full (unfinished) |
| Constructed Date | 1960 |
| Cooling Type | Central Air Conditioning |
| Heating Fuel | Propane |
| Heating Type | Forced Air |
| Stories Total | 3 |
| Size Interior | 2,058 Ft2 |
| Type | House |
Parking
| Gravel | |
| Parking Space(s) | 30 |
Land
| Acreage | Yes |
| Landscape Features | Lawn, Garden Area |
| Size Irregular | 11.78 |
| Size Total | 11.78 Ac |
| Size Total Text | 11.78 Ac |
Rooms
| Level | Type | Length | Width | Dimensions |
|---|---|---|---|---|
| Second Level | Primary Bedroom | 17'1 x 11'11 | ||
| Second Level | 4pc Ensuite Bath | 10 ft | Measurements not available x 10 ft | |
| Second Level | Bedroom | 12'3 x 8'2 | ||
| Second Level | Bedroom | 12'3 x 8'2 | ||
| Second Level | Bedroom | 10 ft | Measurements not available x 10 ft | |
| Main Level | Foyer | 10'10 x 5'3 | ||
| Main Level | Dining Room | 11'10 x 15'8 | ||
| Main Level | Living Room | 17'6 x 12'3 | ||
| Main Level | Kitchen | 10'5 x 10'4 | ||
| Main Level | Other | 6'2 x 6'6 | ||
| Main Level | Laundry Room | 6'2 x 6'7 | ||
| Main Level | 4pc Bathroom | 10'10 x 8'4 | ||
| Main Level | Office | 6'4 x 8'11 | ||
| Main Level | Other | 11'11 x 16'1 | ||
| Loft | Bedroom | 16'2 x 14'8 |
Contact Us
Contact us for more information
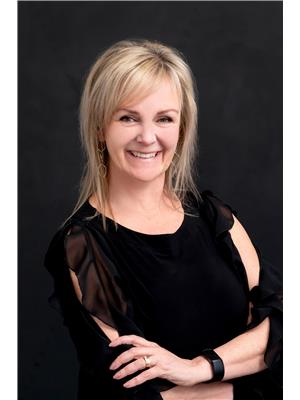
Cindy Eckart
Salesperson
https://www.facebook.com/CindyEckartBoyesGroupRealtyInc
714 Duchess Street
Saskatoon, Saskatchewan S7K 0R3



