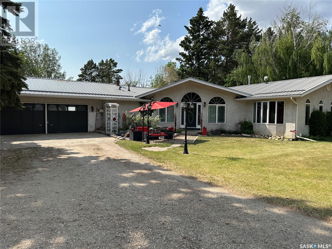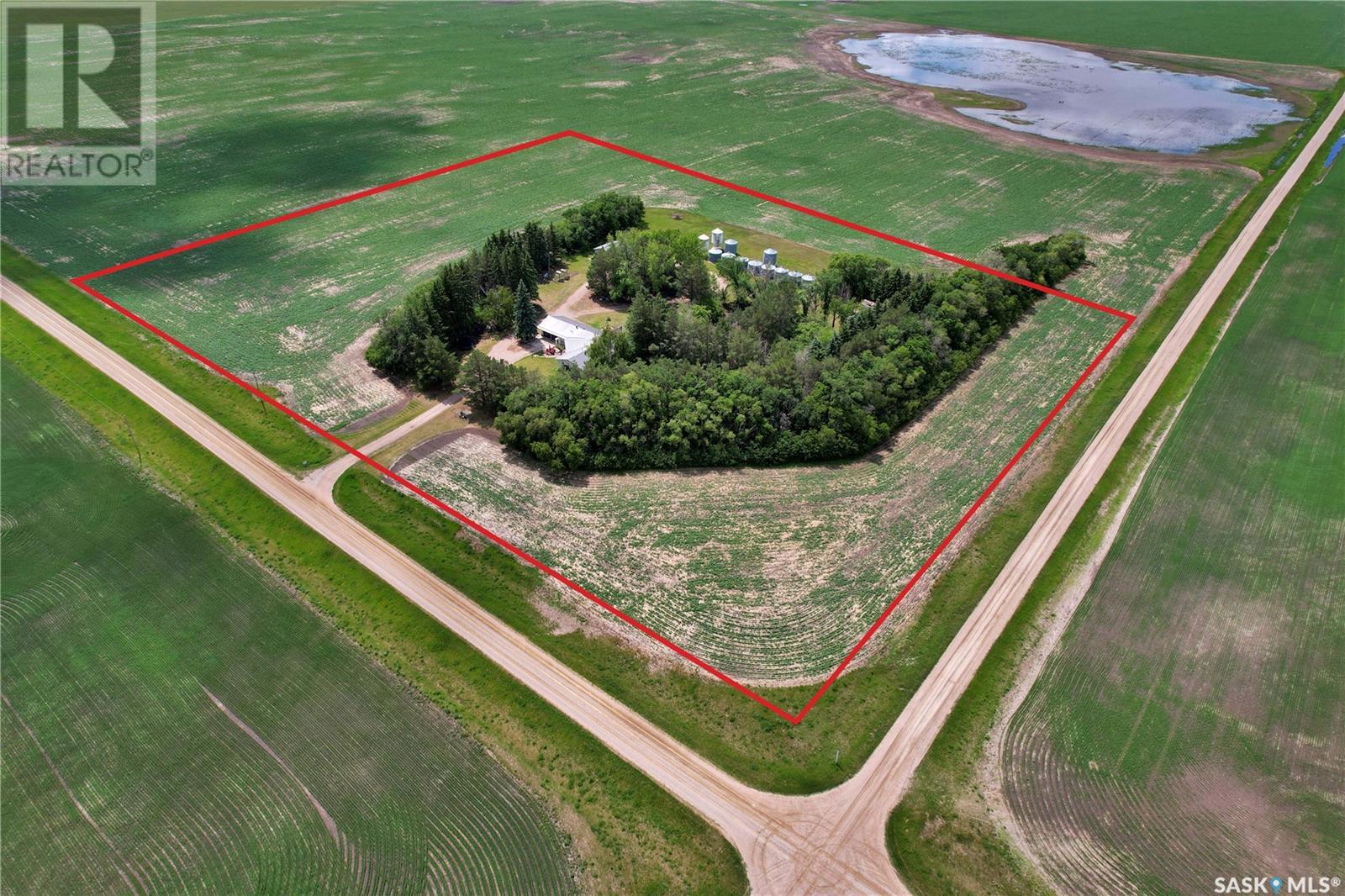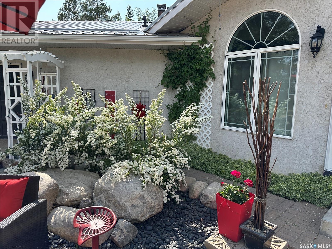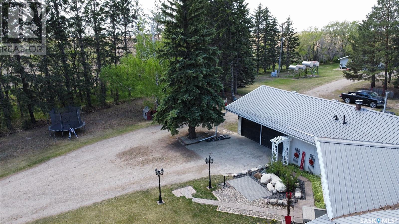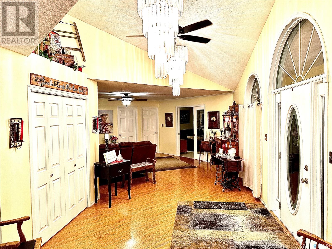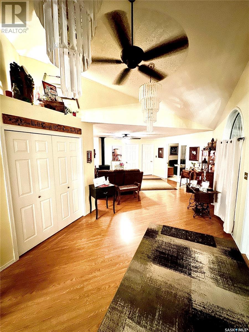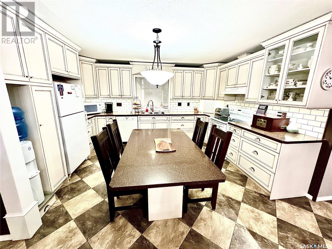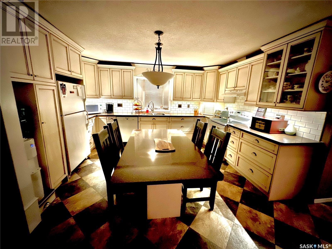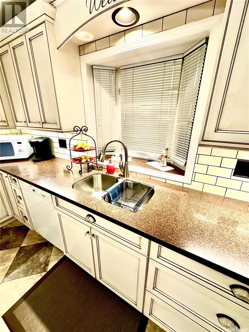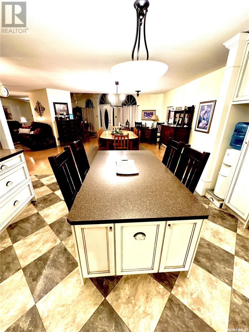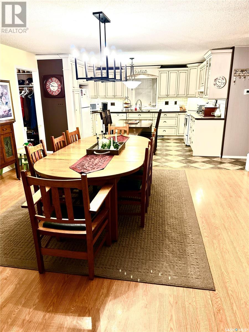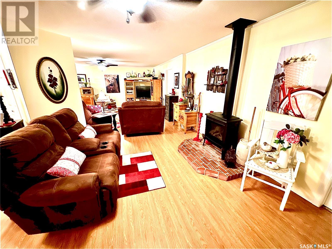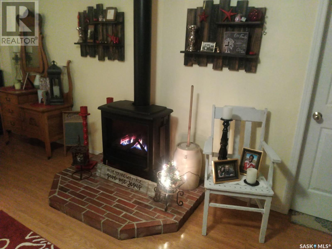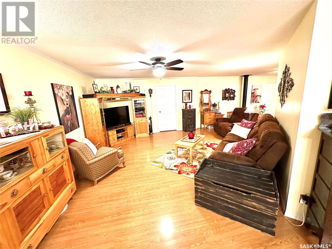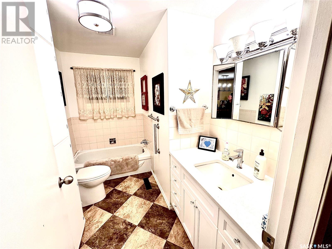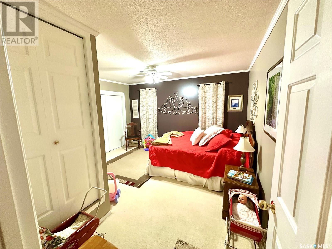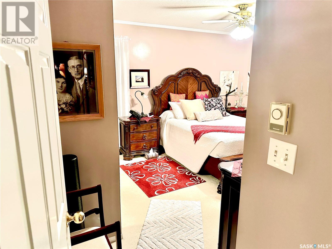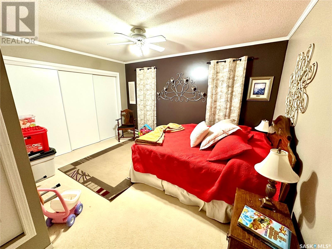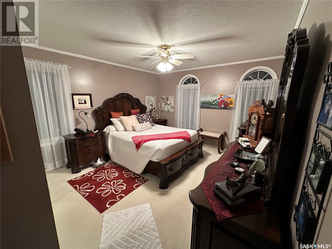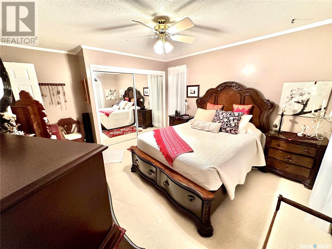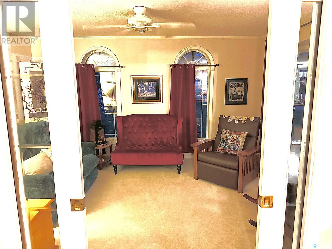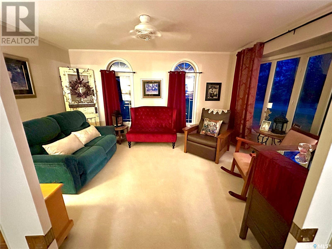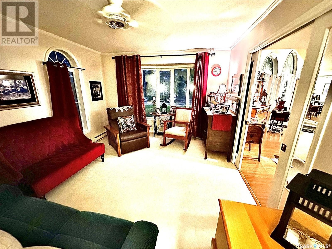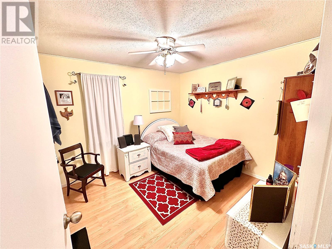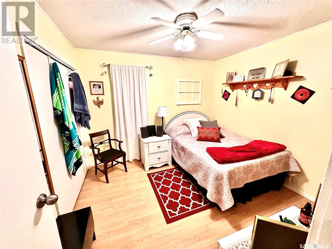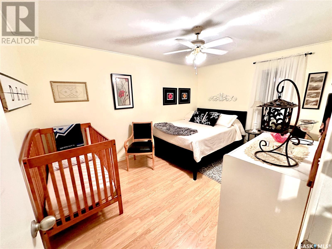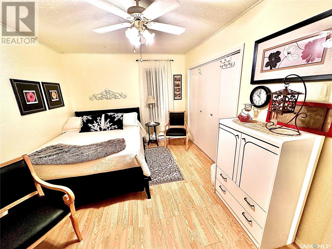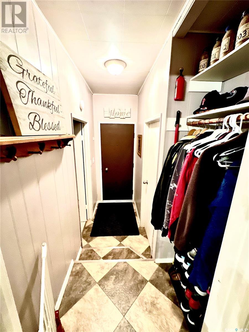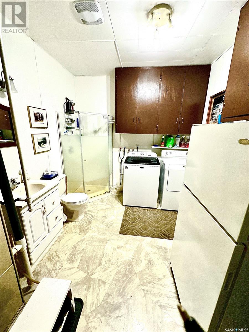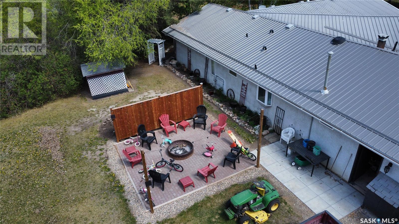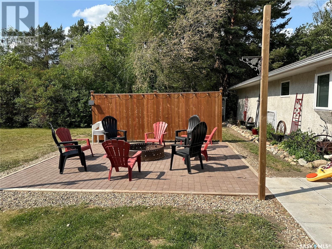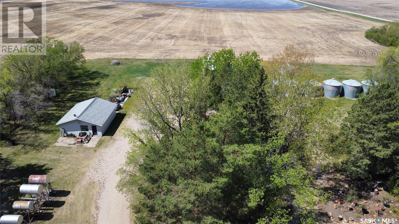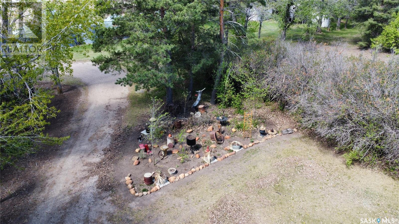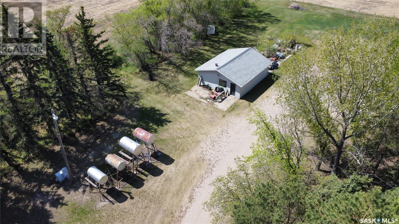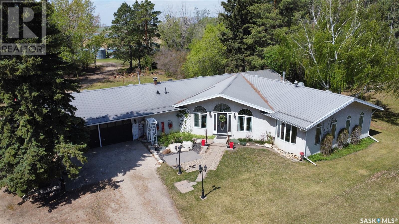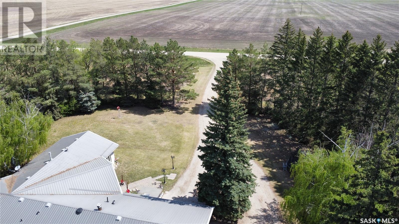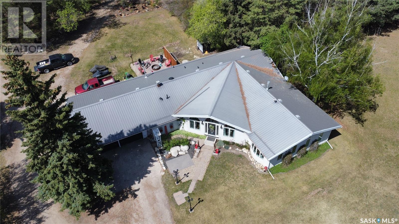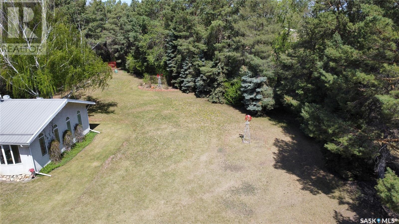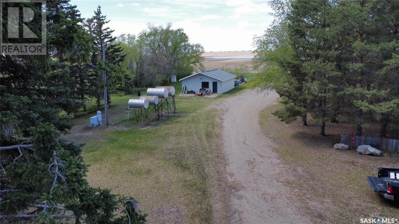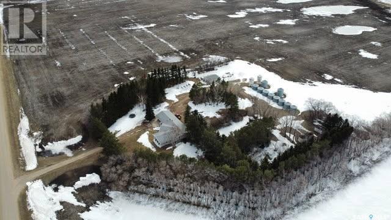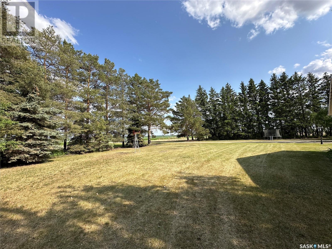Waldheim Acreage Laird Rm No. 404, Saskatchewan S0K 4R0
$689,000
Scenic, tree sheltered, park-like acreage, with an amazing house featuring 2724 sq ft all on one level, on 9.99 acres. A large variety of trees and flowers and variations of manicured grass/meadows, flower garden, and a large vegetable garden with a water hydrant and a tree garden with a large variety of trees including saplings that can be transplanted around the yard. An ideal acreage for children young & old to enjoy privacy and build their forts in the trees. Now you can host the family bbq, weddings, or a church picnic. The house features a very welcoming open concept great room with defined seating areas and pocket doors to a private parlour that could be used as an office or music room. The radiant gas stove creates the feel of a cosy winter retreat for one of the sitting areas. The large custom kitchen with dining island is right beside the dining area and there is room to extend or add another table if needed to make sure there is a place for every guest. There are 4 nice sized bedrooms and two baths as well as another storage room that could become an office or studio. Located 30 minutes North of Saskatoon & 4 kms straight South of Waldheim. One mile of gravel road off of highway 312. Call or text to make arrangements to see this great acreage! (id:41462)
Property Details
| MLS® Number | SK006279 |
| Property Type | Single Family |
| Community Features | School Bus |
| Features | Acreage, Treed, Sump Pump |
| Structure | Patio(s) |
Building
| Bathroom Total | 2 |
| Bedrooms Total | 4 |
| Appliances | Washer, Refrigerator, Dishwasher, Dryer, Freezer, Hood Fan, Stove |
| Architectural Style | Bungalow |
| Basement Development | Unfinished |
| Basement Type | Partial, Crawl Space (unfinished) |
| Constructed Date | 1972 |
| Fireplace Fuel | Gas |
| Fireplace Present | Yes |
| Fireplace Type | Conventional |
| Heating Fuel | Electric, Natural Gas |
| Heating Type | Baseboard Heaters, Forced Air |
| Stories Total | 1 |
| Size Interior | 2,724 Ft2 |
| Type | House |
Parking
| Attached Garage | |
| Gravel | |
| Parking Space(s) | 20 |
Land
| Acreage | Yes |
| Landscape Features | Lawn |
| Size Irregular | 9.99 |
| Size Total | 9.99 Ac |
| Size Total Text | 9.99 Ac |
Rooms
| Level | Type | Length | Width | Dimensions |
|---|---|---|---|---|
| Main Level | Foyer | 10 ft ,7 in | 10 ft ,7 in | 10 ft ,7 in x 10 ft ,7 in |
| Main Level | Den | 14 ft ,7 in | 11 ft ,6 in | 14 ft ,7 in x 11 ft ,6 in |
| Main Level | Living Room | 15 ft | 17 ft | 15 ft x 17 ft |
| Main Level | Living Room | 12 ft | 16 ft | 12 ft x 16 ft |
| Main Level | Dining Room | 15 ft ,6 in | 13 ft | 15 ft ,6 in x 13 ft |
| Main Level | Kitchen | 14 ft ,8 in | 10 ft | 14 ft ,8 in x 10 ft |
| Main Level | Bedroom | 10 ft ,5 in | 9 ft ,9 in | 10 ft ,5 in x 9 ft ,9 in |
| Main Level | Bedroom | 14 ft | 9 ft ,9 in | 14 ft x 9 ft ,9 in |
| Main Level | Bedroom | 10 ft | 13 ft ,7 in | 10 ft x 13 ft ,7 in |
| Main Level | Bedroom | 12 ft ,8 in | 12 ft | 12 ft ,8 in x 12 ft |
| Main Level | 3pc Bathroom | 9 ft ,9 in | 5 ft | 9 ft ,9 in x 5 ft |
| Main Level | 3pc Bathroom | Measurements not available | ||
| Main Level | Other | Measurements not available | ||
| Main Level | Storage | Measurements not available |
Contact Us
Contact us for more information

Ed Peters
Associate Broker
https://www.rosthernagencies.com/
Po Box 66
Rosthern, Saskatchewan S0K 3R0



