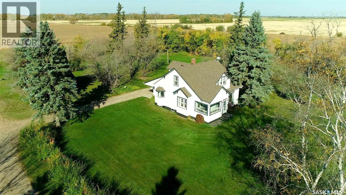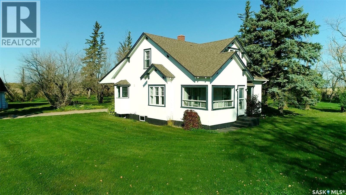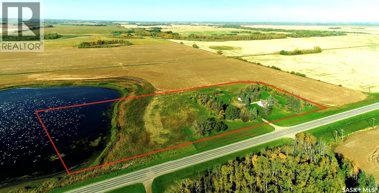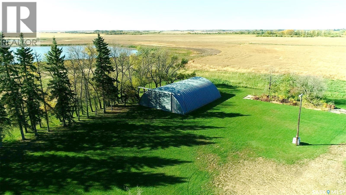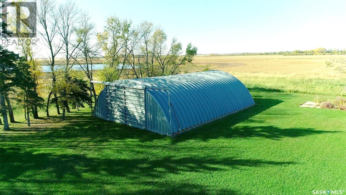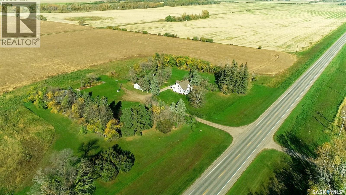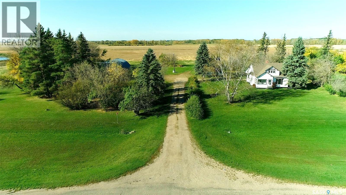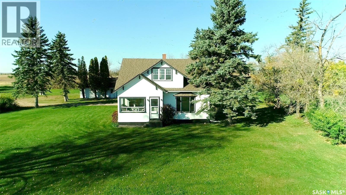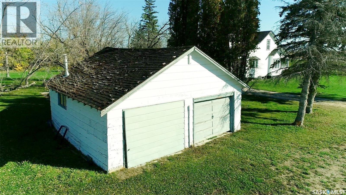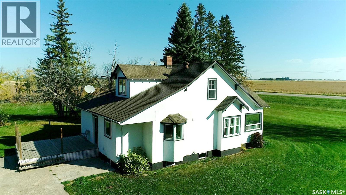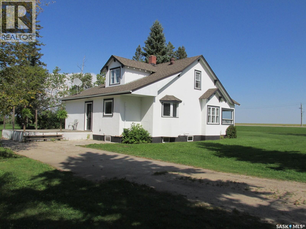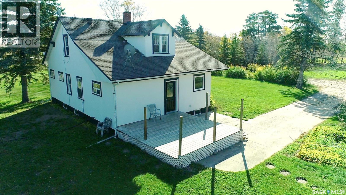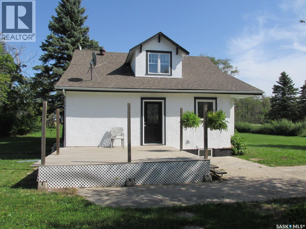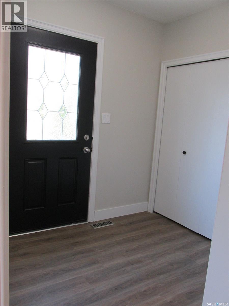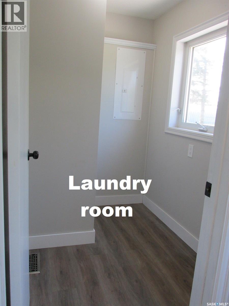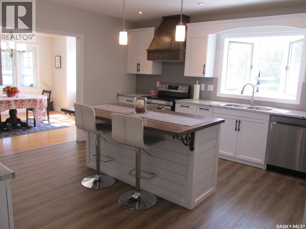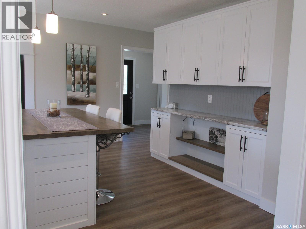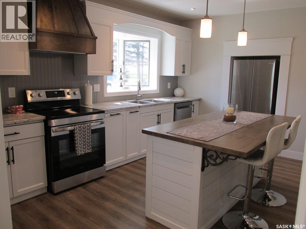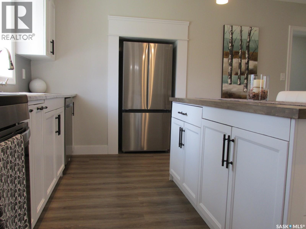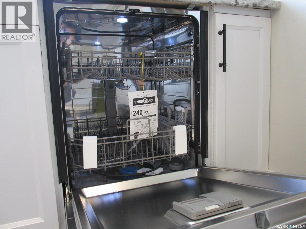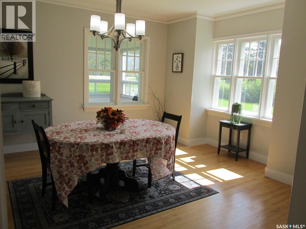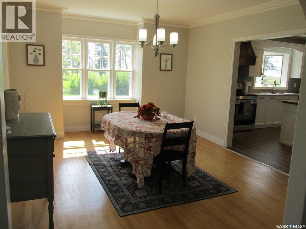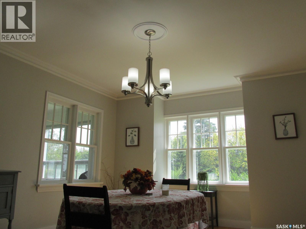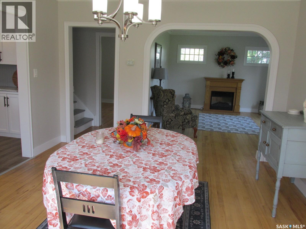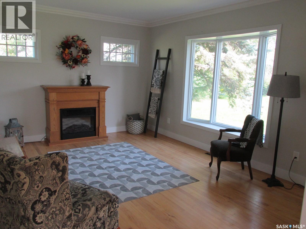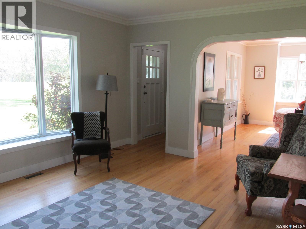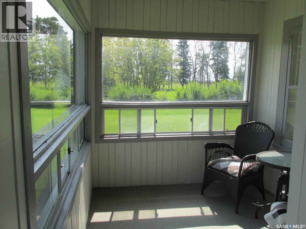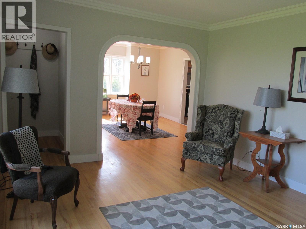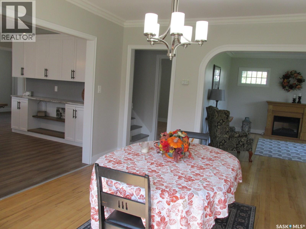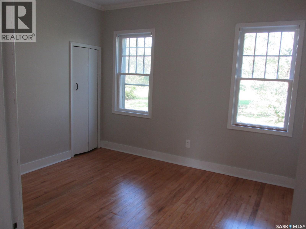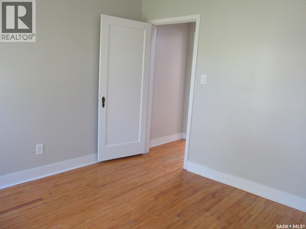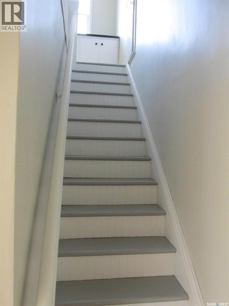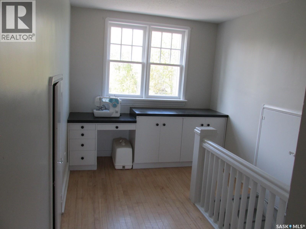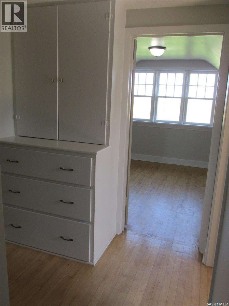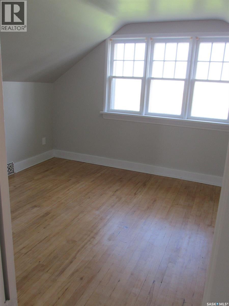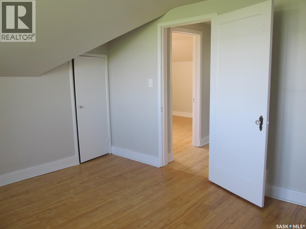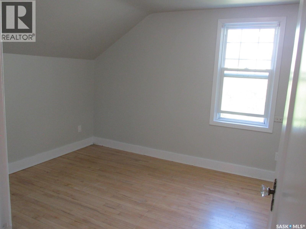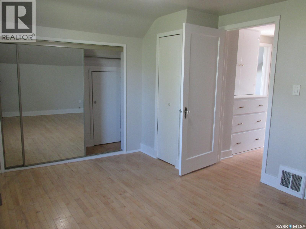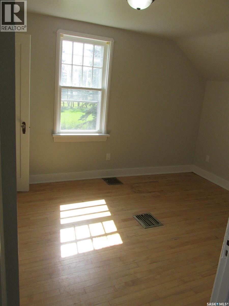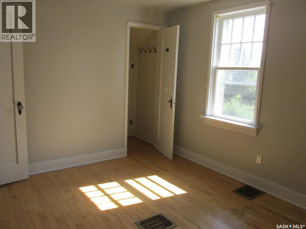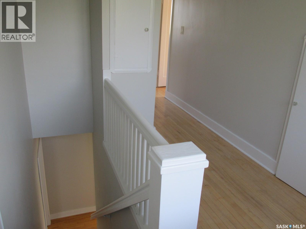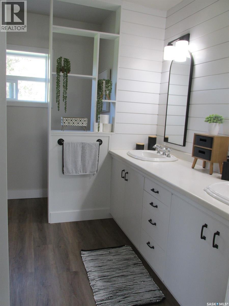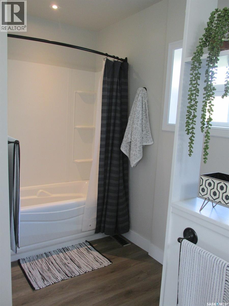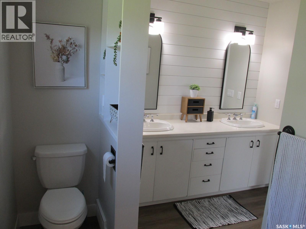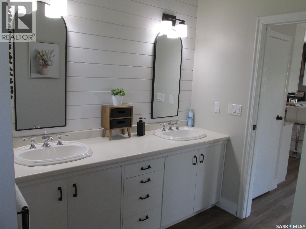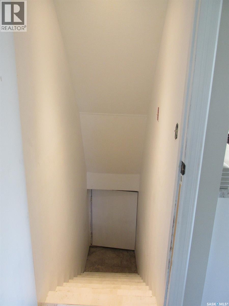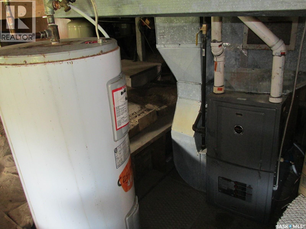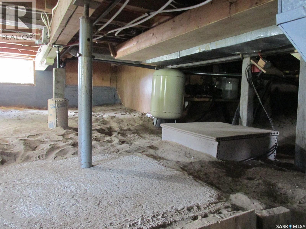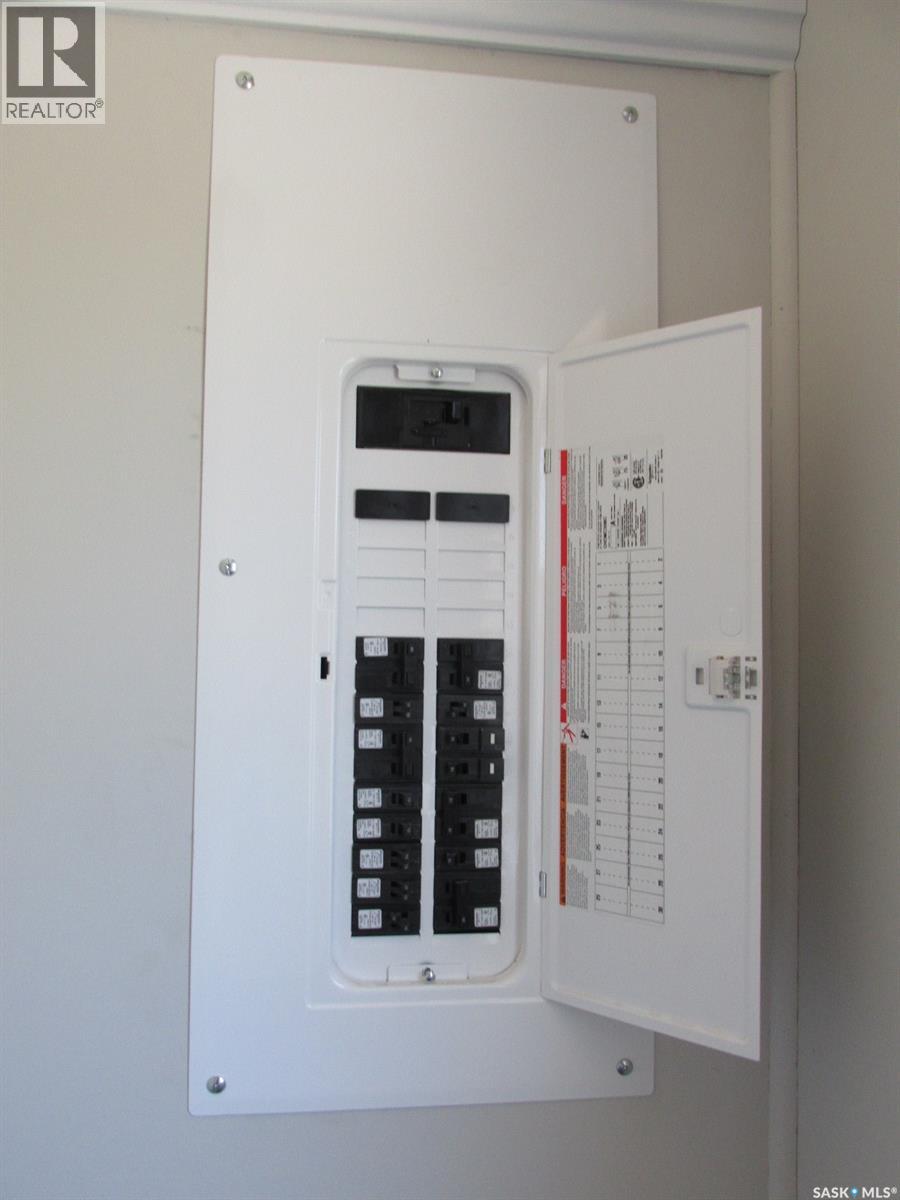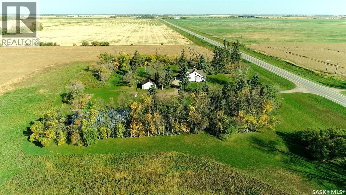Walcer Acreage Nipawin Rm No. 487, Saskatchewan S0E 1E0
$299,000
This beauty character home has been remodeled with the new kitchen and new wiring with 200A panel, updated bathroom and paint, new vinyl plank flooring and rejuvenated hardwood, and much more. Standing tall, this beautiful 1.5 storey 1646 sq ft home features 4 bedrooms, with 1 bedroom being on the main floor and 3 upstairs. As you walk into the home, it welcomes you with a nice entry and main floor laundry off to the side, and leading to a gorgeous new kitchen with a great kitchen island! Kitchen offers abundance of cupboards and brand new stainless steel appliances! There is a dedicated dining room off the kitchen and flows nicely into a living room. There is the sunroom to sit and enjoy your morning coffee or for relaxation! Bathroom features the double sinks for the busy family. This home is filled with character while offering modern finishes. There is a 24x24’ detached garage, plus a large quonset for all your storage needs. Great well treed yard! This property is located just 1.5 miles South of Codette, 11 min to Nipawin and 12 min to Smit’s beach! If you like the outdoors, this might be an opportunity for you – North-East Saskatchewan is known for great fishing, hunting, snowmobiling and more! Ready for a move? Phone today! (id:41462)
Property Details
| MLS® Number | SK016710 |
| Property Type | Single Family |
| Community Features | School Bus |
| Features | Acreage, Treed, Irregular Lot Size, Sump Pump |
| Structure | Deck |
Building
| Bathroom Total | 1 |
| Bedrooms Total | 4 |
| Appliances | Refrigerator, Dishwasher, Hood Fan, Stove |
| Basement Development | Unfinished |
| Basement Type | Crawl Space (unfinished) |
| Constructed Date | 1940 |
| Heating Fuel | Natural Gas |
| Heating Type | Forced Air |
| Stories Total | 2 |
| Size Interior | 1,646 Ft2 |
| Type | House |
Parking
| Detached Garage | |
| Parking Space(s) | 10 |
Land
| Acreage | Yes |
| Landscape Features | Lawn |
| Size Frontage | 651 Ft ,6 In |
| Size Irregular | 9.99 |
| Size Total | 9.99 Ac |
| Size Total Text | 9.99 Ac |
Rooms
| Level | Type | Length | Width | Dimensions |
|---|---|---|---|---|
| Second Level | Bedroom | 14 ft ,4 in | 10 ft ,4 in | 14 ft ,4 in x 10 ft ,4 in |
| Second Level | Bedroom | 13 ft ,3 in | 10 ft ,4 in | 13 ft ,3 in x 10 ft ,4 in |
| Second Level | Bedroom | 11 ft ,11 in | 9 ft ,10 in | 11 ft ,11 in x 9 ft ,10 in |
| Second Level | Dining Nook | 19 ft ,9 in | 7 ft ,7 in | 19 ft ,9 in x 7 ft ,7 in |
| Main Level | Foyer | 14 ft ,7 in | 13 ft ,10 in | 14 ft ,7 in x 13 ft ,10 in |
| Main Level | Kitchen | 14 ft ,7 in | 13 ft ,10 in | 14 ft ,7 in x 13 ft ,10 in |
| Main Level | Dining Room | 13 ft ,6 in | 12 ft ,4 in | 13 ft ,6 in x 12 ft ,4 in |
| Main Level | Living Room | 14 ft ,8 in | 12 ft ,1 in | 14 ft ,8 in x 12 ft ,1 in |
| Main Level | Bedroom | 11 ft ,2 in | 10 ft ,5 in | 11 ft ,2 in x 10 ft ,5 in |
| Main Level | 4pc Bathroom | 10 ft ,4 in | Measurements not available x 10 ft ,4 in | |
| Main Level | Laundry Room | x x x | ||
| Main Level | Foyer | 5 ft ,6 in | 3 ft ,7 in | 5 ft ,6 in x 3 ft ,7 in |
| Main Level | Sunroom | 13 ft ,1 in | Measurements not available x 13 ft ,1 in |
Contact Us
Contact us for more information

Yuriy Danyliuk
Salesperson
https://www.remaxbluechip.ca/
32 Smith Street West
Yorkton, Saskatchewan S3N 3X5



