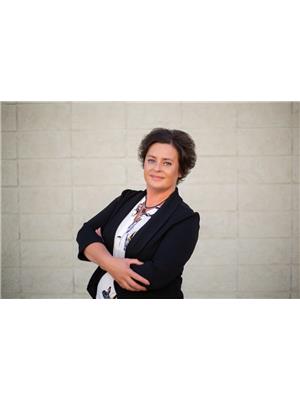Vranai Acreage Melville, Saskatchewan S0A 2P0
$459,000
Welcome to your dream countryside escape! Nestled on a beautifully treed 12.81-acre property, this well-maintained home offers the perfect blend of comfort, space, and rural tranquility. With underground power, a mature shelter belt, and a variety of fruit trees, this property is ideal for those looking to enjoy both nature and modern convenience. Step inside to a bright and spacious main floor, featuring a large open-concept kitchen and dining area perfect for family gatherings and entertaining. The adjoining living room provides plenty of space to relax, with large windows offering peaceful views of the surrounding landscape. The primary bedroom is a private retreat with a 3-piece ensuite, while two additional bedrooms provide space for family or guests. Enjoy the convenience of main floor laundry and ample storage throughout. Downstairs, the fully finished basement boasts a large, versatile family room, a 4-piece bathroom, two additional bonus rooms—ideal for a home office, gym, or guest space—and a utility room with cold storage, housing a high-efficiency furnace and central air for year-round comfort. Outdoors, you'll find everything you need for country living: A double attached heated garage for your vehicles and tools A large deck perfect for summer BBQs and relaxing in the sun and natural gas hookup for the bbq. A garden area ready for your green thumb A 30x60 storage shed for seasonal equipment Plenty of open space for future projects, hobby farming, or simply enjoying the quiet This acreage offers the privacy and self-sufficiency you’ve been dreaming of, all while being just a short drive from local amenities. (id:41462)
Property Details
| MLS® Number | SK008983 |
| Property Type | Single Family |
| Community Features | School Bus |
| Features | Acreage, Treed, Rectangular, Sump Pump |
| Structure | Deck |
Building
| Bathroom Total | 3 |
| Bedrooms Total | 4 |
| Appliances | Washer, Refrigerator, Dryer, Stove |
| Architectural Style | Bungalow |
| Basement Development | Finished |
| Basement Type | Full (finished) |
| Constructed Date | 1983 |
| Cooling Type | Central Air Conditioning |
| Fireplace Fuel | Wood |
| Fireplace Present | Yes |
| Fireplace Type | Conventional |
| Heating Fuel | Natural Gas |
| Heating Type | Forced Air |
| Stories Total | 1 |
| Size Interior | 1,390 Ft2 |
| Type | House |
Parking
| Attached Garage | |
| Gravel | |
| Heated Garage | |
| Parking Space(s) | 6 |
Land
| Acreage | Yes |
| Landscape Features | Lawn, Garden Area |
| Size Irregular | 12.81 |
| Size Total | 12.81 Ac |
| Size Total Text | 12.81 Ac |
Rooms
| Level | Type | Length | Width | Dimensions |
|---|---|---|---|---|
| Basement | Family Room | 18 ft ,5 in | 19 ft ,6 in | 18 ft ,5 in x 19 ft ,6 in |
| Basement | Family Room | 14 ft ,7 in | 12 ft ,5 in | 14 ft ,7 in x 12 ft ,5 in |
| Basement | Other | 14 ft ,1 in | 17 ft ,1 in | 14 ft ,1 in x 17 ft ,1 in |
| Basement | Office | 9 ft ,7 in | 11 ft ,1 in | 9 ft ,7 in x 11 ft ,1 in |
| Basement | Bedroom | 10 ft ,1 in | 11 ft ,8 in | 10 ft ,1 in x 11 ft ,8 in |
| Basement | 4pc Bathroom | 3 ft ,4 in | 7 ft ,5 in | 3 ft ,4 in x 7 ft ,5 in |
| Main Level | Kitchen/dining Room | 10 ft ,1 in | 18 ft ,7 in | 10 ft ,1 in x 18 ft ,7 in |
| Main Level | Living Room | 13 ft ,9 in | 18 ft ,7 in | 13 ft ,9 in x 18 ft ,7 in |
| Main Level | Bedroom | 10 ft | 9 ft ,6 in | 10 ft x 9 ft ,6 in |
| Main Level | 4pc Bathroom | 5 ft ,4 in | 7 ft ,6 in | 5 ft ,4 in x 7 ft ,6 in |
| Main Level | Bedroom | 8 ft ,1 in | 11 ft ,8 in | 8 ft ,1 in x 11 ft ,8 in |
| Main Level | Bedroom | 13 ft ,3 in | 11 ft ,7 in | 13 ft ,3 in x 11 ft ,7 in |
| Main Level | 3pc Ensuite Bath | 5 ft ,7 in | 7 ft ,11 in | 5 ft ,7 in x 7 ft ,11 in |
| Main Level | Laundry Room | 4 ft ,1 in | 10 ft ,5 in | 4 ft ,1 in x 10 ft ,5 in |
Contact Us
Contact us for more information

Jocelyn Pryhitka
Salesperson
32 Smith Street West
Yorkton, Saskatchewan S3N 3X5

Shawn Pryhitka
Salesperson
32 Smith Street West
Yorkton, Saskatchewan S3N 3X5








































