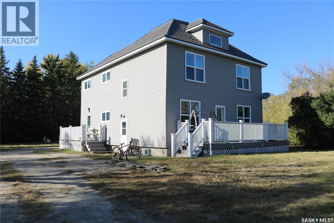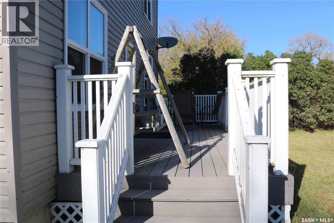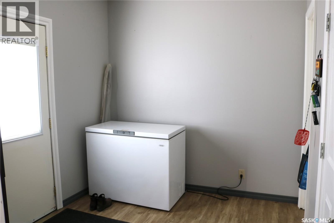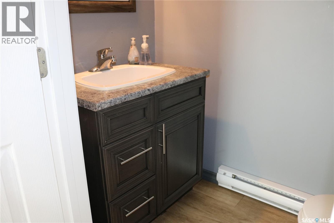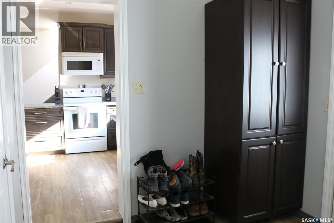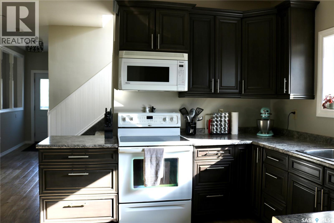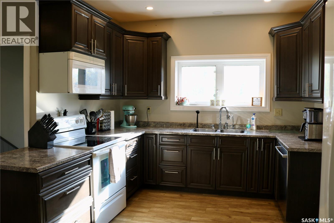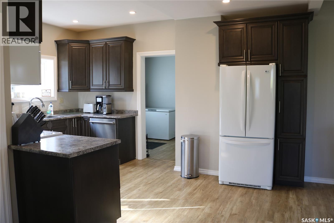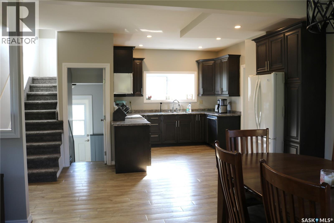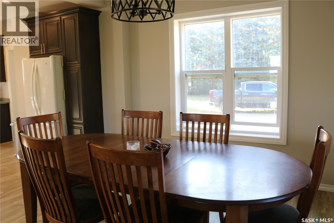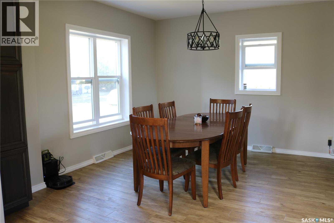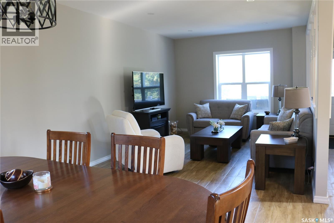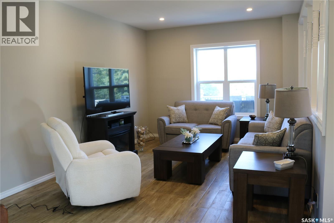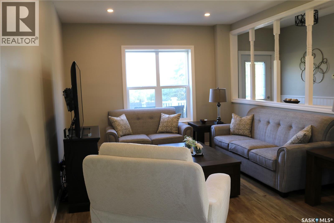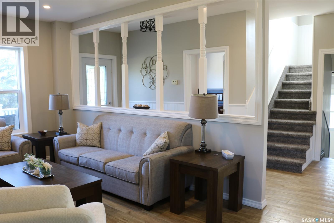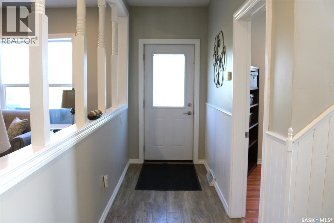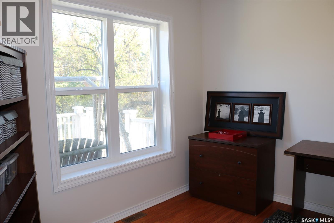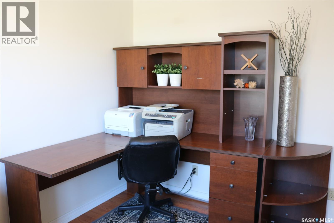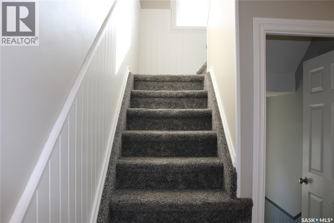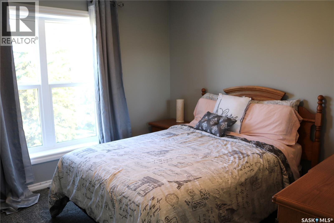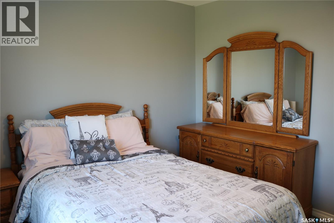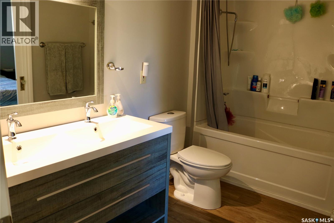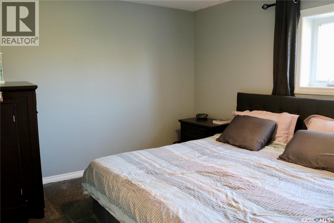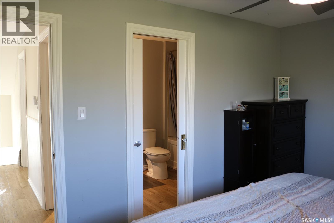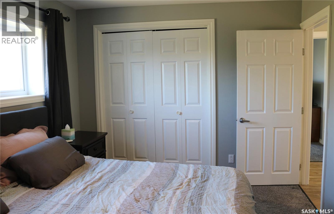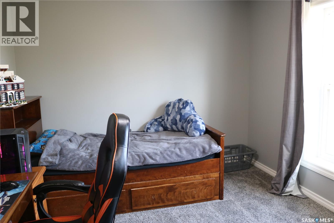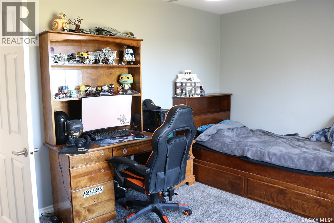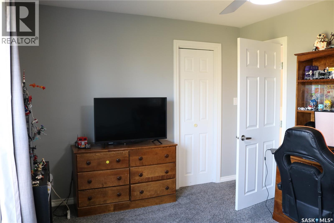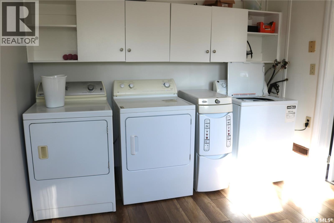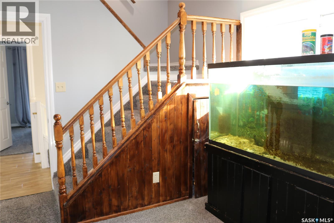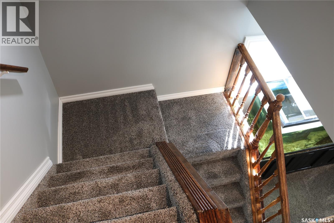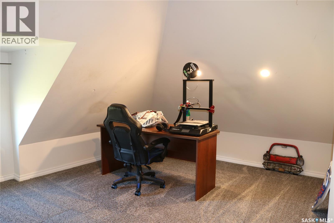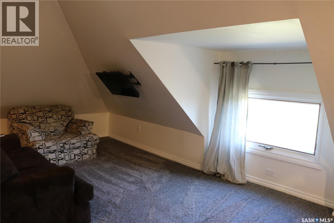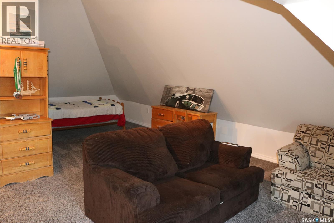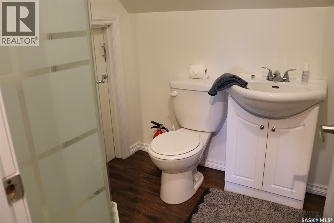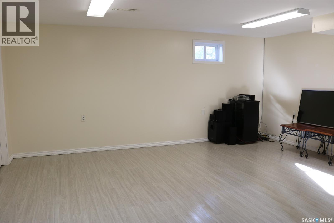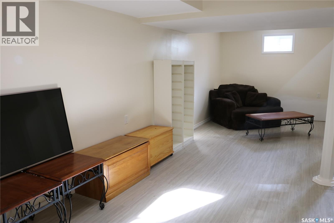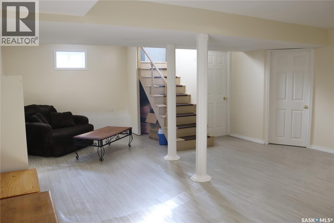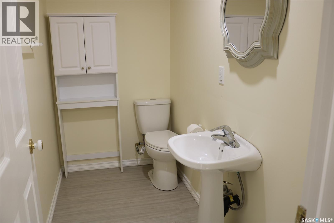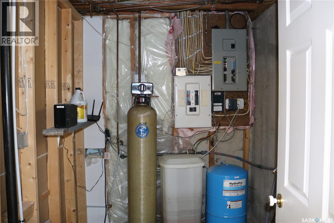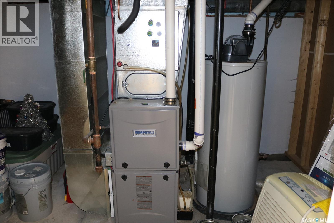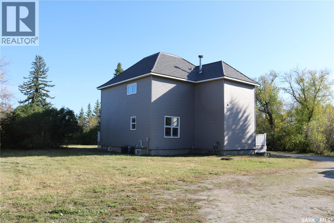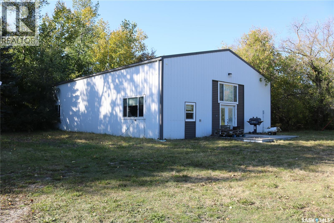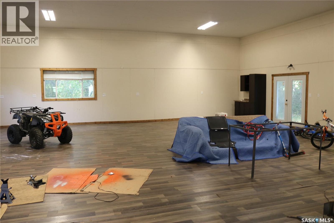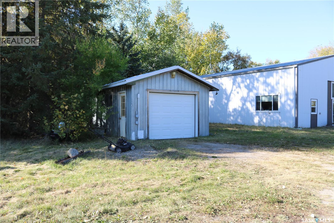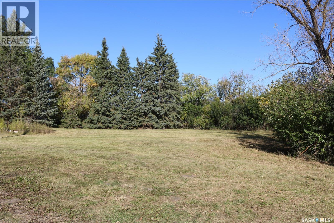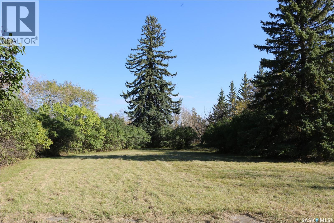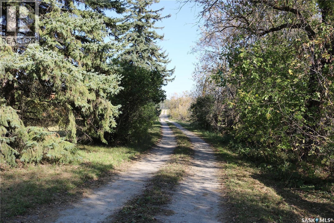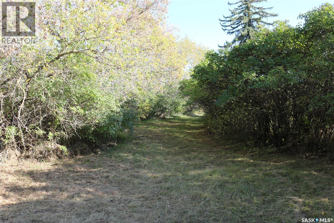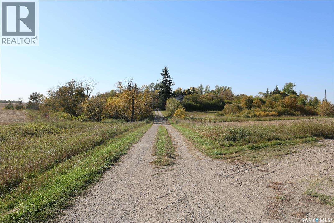Unknown Address Moosomin Rm No. 121, Saskatchewan S0G 3N0
$549,900
This acreage defines home sweet home! It’s a quiet retreat where you can get away from it all, but still be just a couple minutes from everything you need. Located 1 mile north of Moosomin on the newly paved #8 highway and just a short drive down the lane. The 1923 home was relocated here in 1980 onto a new concrete foundation. Extensive renovations were done, including updated electrical. Then in 2017/2018 it was modernized to its current state. Windows, flooring, kitchen, bathrooms, furnace, water heater, central air, vinyl siding and metal shingles just to name a few. The home is incredibly bright with beautiful, big windows. Come in the back door to the large porch with a closet and handy 2 pc bath. Next is the kitchen with beautiful cabinetry and lots of counter space. The open concept feel flows into the dining room and living room. There is a great home office space with hardwood floor and access out the front door to a composite deck, offering the ultimate privacy to sit and enjoy your morning coffee. Up the stairs to three great sized bedrooms. The 4 piece bath is accessible from the hallway or directly from the primary bedroom. The large laundry room is so convenient on this floor. A cute nook is at the bottom of the stairs to the third floor, the finished attic. The attic is any teenager’s dream, offering lots of space to hang out, and a 3 pc bath as well. The basement is partially finished with a huge family room, and another 2 pc bath. Outside, you’ll love the private yard with your own forest of mature trees. Wildlife is often seen in the yard. A single detached garage with power and RV outlets is just west of the house. Your dream space just might be the 40 x 60 heated shop. Framed for an overhead door, but was used previously as a home business space. With its modern updates and amazing location, be sure to contact your agent to check it out! (id:41462)
Property Details
| MLS® Number | SK019646 |
| Property Type | Single Family |
| Features | Treed, Irregular Lot Size, Sump Pump |
| Structure | Deck |
Building
| Bathroom Total | 4 |
| Bedrooms Total | 3 |
| Appliances | Washer, Refrigerator, Dishwasher, Dryer, Microwave, Window Coverings, Stove |
| Architectural Style | 2 Level |
| Basement Development | Partially Finished |
| Basement Type | Full, Crawl Space (partially Finished) |
| Constructed Date | 1923 |
| Cooling Type | Central Air Conditioning |
| Heating Fuel | Natural Gas |
| Heating Type | Forced Air |
| Stories Total | 3 |
| Size Interior | 2,240 Ft2 |
| Type | House |
Parking
| Detached Garage | |
| R V | |
| Gravel | |
| Parking Space(s) | 8 |
Land
| Acreage | Yes |
| Landscape Features | Lawn |
| Size Irregular | 7.26 |
| Size Total | 7.26 Ac |
| Size Total Text | 7.26 Ac |
Rooms
| Level | Type | Length | Width | Dimensions |
|---|---|---|---|---|
| Second Level | Bedroom | 10 ft | Measurements not available x 10 ft | |
| Second Level | Bedroom | 10 ft | Measurements not available x 10 ft | |
| Second Level | Bedroom | 14 ft | 14 ft x Measurements not available | |
| Second Level | 4pc Bathroom | 9'8 x 5'10 | ||
| Second Level | Dining Nook | 7 ft | 7 ft x Measurements not available | |
| Second Level | Laundry Room | 9 ft | Measurements not available x 9 ft | |
| Third Level | 3pc Bathroom | 6 ft | 6 ft x Measurements not available | |
| Third Level | Bonus Room | 26 ft | 26 ft x Measurements not available | |
| Third Level | Bonus Room | 9'7 x 8'5 | ||
| Basement | Family Room | 17'4 x 19'4 | ||
| Basement | Other | 8 ft | 6 ft | 8 ft x 6 ft |
| Basement | Other | 16 ft | 16 ft x Measurements not available | |
| Basement | 2pc Bathroom | 4 ft | 8 ft | 4 ft x 8 ft |
| Main Level | Enclosed Porch | 9'6 x 8'2 | ||
| Main Level | Kitchen | 14'10 x 10'3 | ||
| Main Level | Dining Room | 10 ft | 10 ft x Measurements not available | |
| Main Level | Living Room | 16'6 x 11'3 | ||
| Main Level | Office | 10 ft | Measurements not available x 10 ft | |
| Main Level | 2pc Bathroom | 6 ft | 3 ft | 6 ft x 3 ft |
Contact Us
Contact us for more information
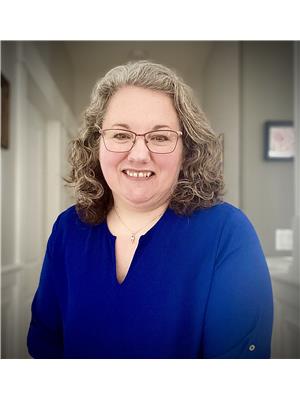
Rolna Pranke
Associate Broker
32 Smith Street West
Yorkton, Saskatchewan S3N 3X5



