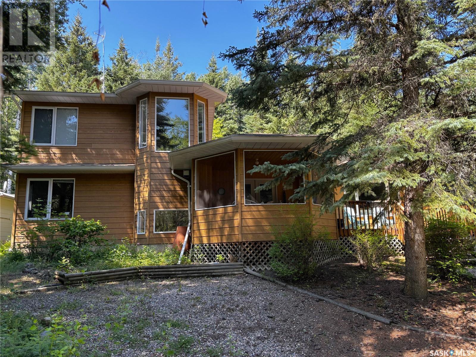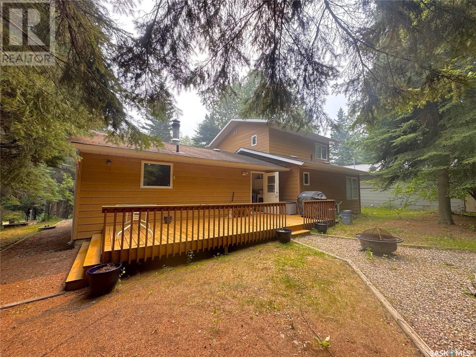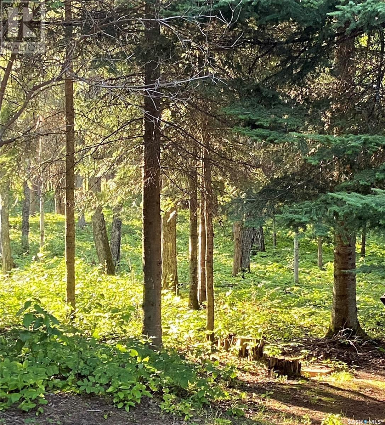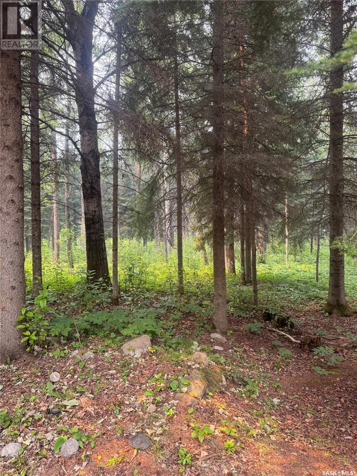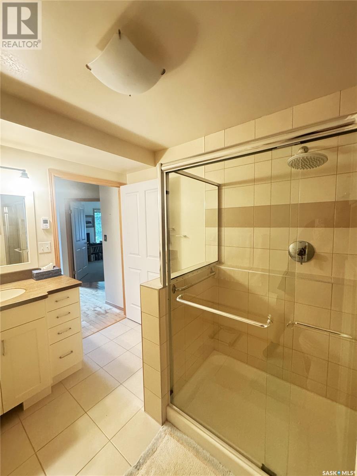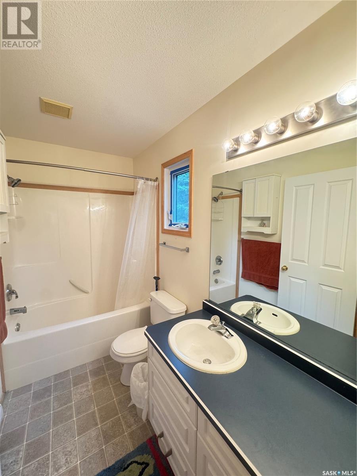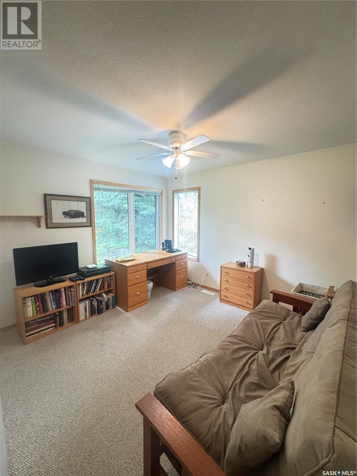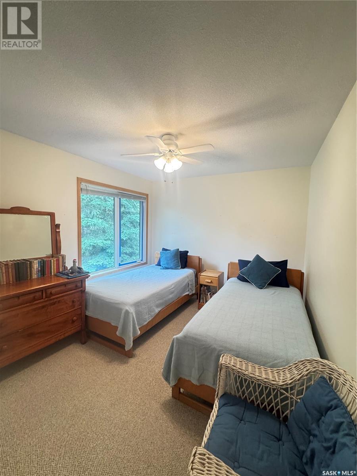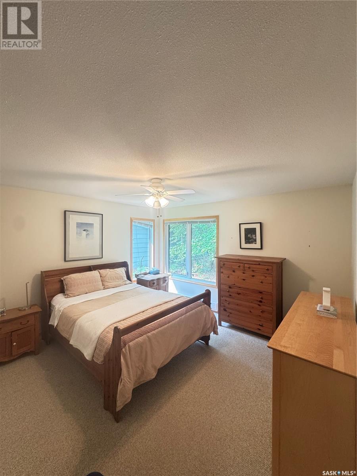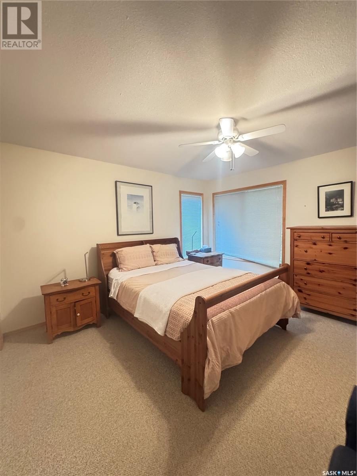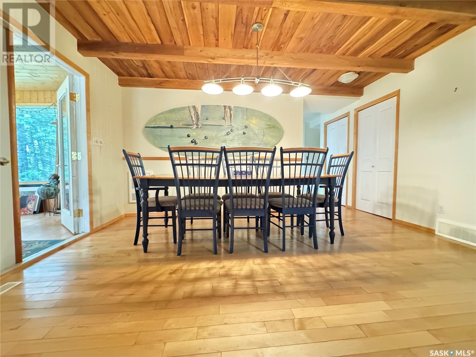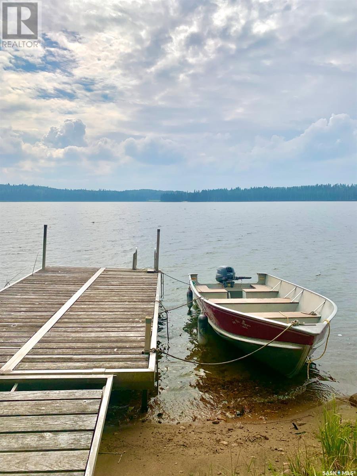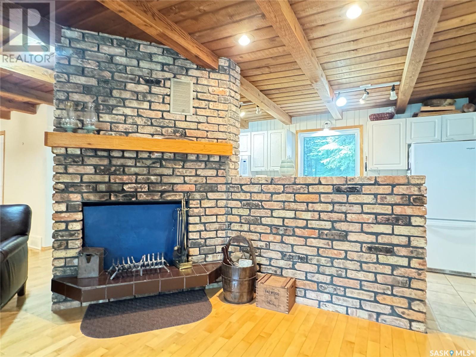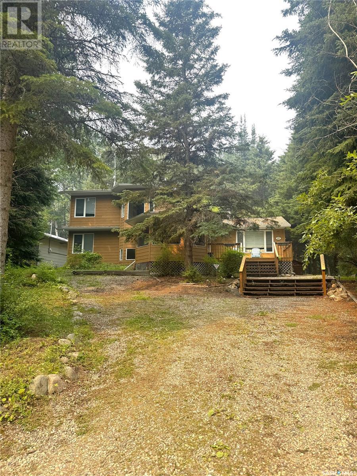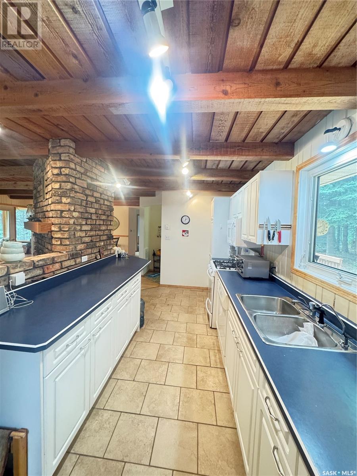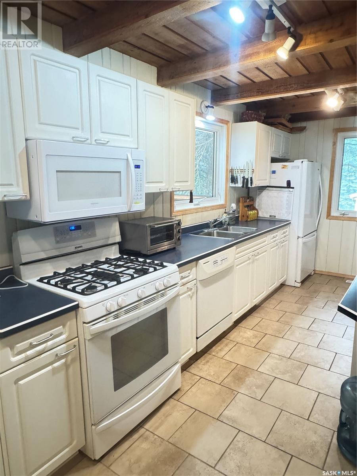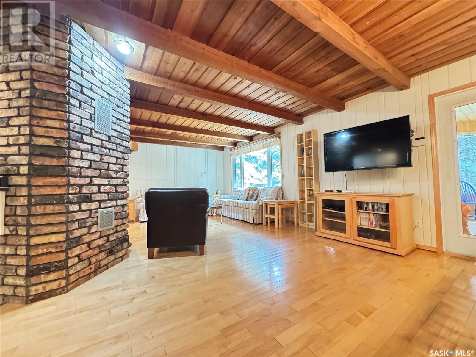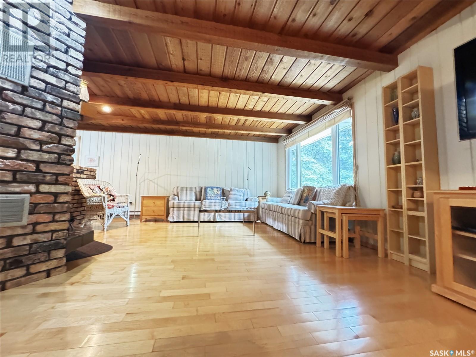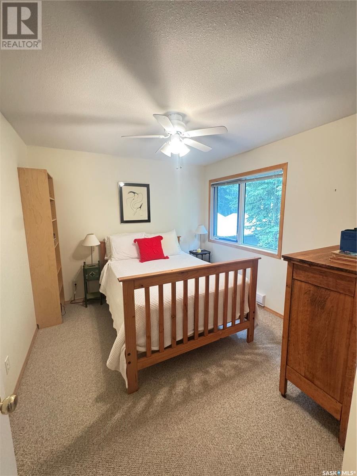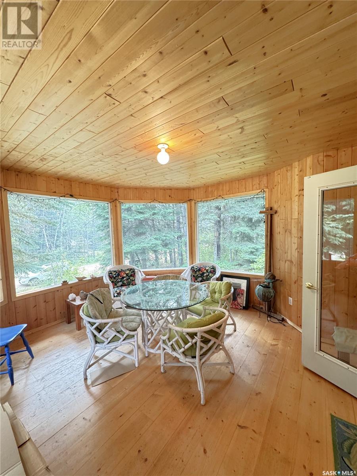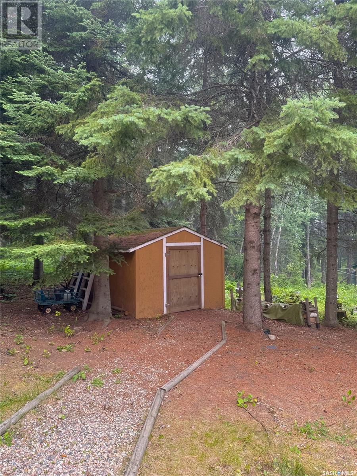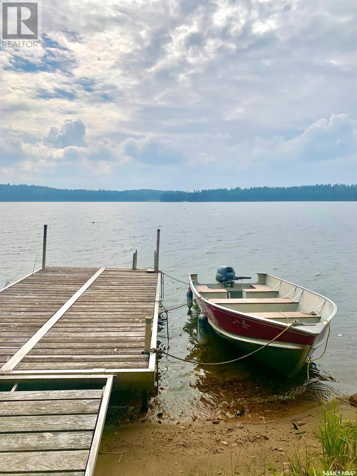110 Grouse - Mcphee Lake Lakeland Rm No. 521, Saskatchewan S0J 0N0
$599,999
Rare Opportunity at McPhee Lake This beautifully renovated, four-season and fully winterized cabin offers 1,992 square feet of open-concept living space and is truly move-in ready as the sale includes all contents including furniture, canoe and kayak. This cabin was completely rebuild in 2001 and features maple hardwood floors throughout maple banisters and trim, four spacious bedrooms and two full bathrooms, the cabin combines rustic charm with modern comfort. A stunning brick wood-burning fireplace anchors the main living area, while a screened-in porch and expansive deck provide the perfect spaces for relaxation and entertaining. Additional highlights include a full concrete basement, forced air natural gas furnace, and water heater—ensuring year-round comfort. Outside, you’ll find a charming bunkhouse, a practical storage shed, a shared lakefront dock with lease and a private, treed setting that offers both seclusion and serenity (id:41462)
Property Details
| MLS® Number | SK013344 |
| Property Type | Single Family |
| Neigbourhood | McPhee Lake |
| Features | Treed, Irregular Lot Size, Recreational |
| Structure | Deck |
Building
| Bathroom Total | 2 |
| Bedrooms Total | 4 |
| Appliances | Washer, Refrigerator, Dryer, Stove |
| Basement Development | Unfinished |
| Basement Type | Partial (unfinished) |
| Constructed Date | 1978 |
| Fireplace Fuel | Wood |
| Fireplace Present | Yes |
| Fireplace Type | Conventional |
| Heating Fuel | Natural Gas |
| Heating Type | Forced Air |
| Stories Total | 2 |
| Size Interior | 1,992 Ft2 |
| Type | House |
Parking
| None | |
| Gravel | |
| Parking Space(s) | 2 |
Land
| Acreage | No |
| Size Frontage | 70 Ft |
| Size Irregular | 8383.00 |
| Size Total | 8383 Sqft |
| Size Total Text | 8383 Sqft |
Rooms
| Level | Type | Length | Width | Dimensions |
|---|---|---|---|---|
| Second Level | Enclosed Porch | 13 ft ,6 in | 13 ft ,6 in | 13 ft ,6 in x 13 ft ,6 in |
| Second Level | 4pc Bathroom | 4 ft ,11 in | 9 ft ,8 in | 4 ft ,11 in x 9 ft ,8 in |
| Second Level | Bedroom | 9 ft ,11 in | 12 ft | 9 ft ,11 in x 12 ft |
| Second Level | Bedroom | 9 ft ,11 in | 12 ft | 9 ft ,11 in x 12 ft |
| Basement | Other | 20 ft | 26 ft | 20 ft x 26 ft |
| Main Level | Kitchen | 17 ft ,2 in | 8 ft | 17 ft ,2 in x 8 ft |
| Main Level | Dining Room | 14 ft ,8 in | 10 ft | 14 ft ,8 in x 10 ft |
| Main Level | Living Room | 14 ft ,8 in | 17 ft ,6 in | 14 ft ,8 in x 17 ft ,6 in |
| Main Level | Laundry Room | 7 ft ,3 in | 5 ft ,10 in | 7 ft ,3 in x 5 ft ,10 in |
| Main Level | Bedroom | 11 ft ,8 in | 10 ft ,8 in | 11 ft ,8 in x 10 ft ,8 in |
| Main Level | Bedroom | 13 ft ,4 in | 13 ft ,2 in | 13 ft ,4 in x 13 ft ,2 in |
| Main Level | 4pc Bathroom | 9 ft ,11 in | 7 ft ,10 in | 9 ft ,11 in x 7 ft ,10 in |
Contact Us
Contact us for more information
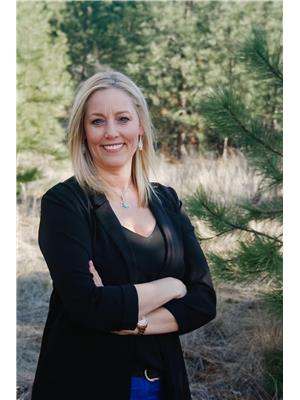
Jacqueline Archer
Salesperson
714 Duchess Street
Saskatoon, Saskatchewan S7K 0R3



