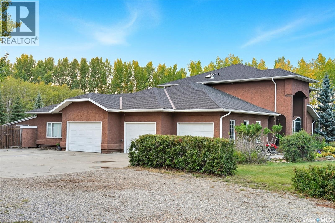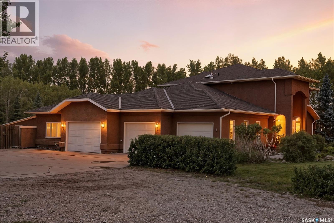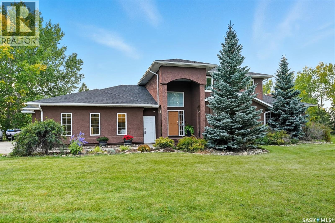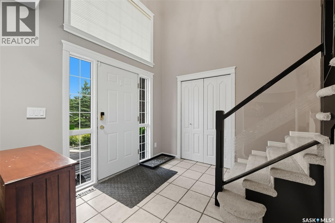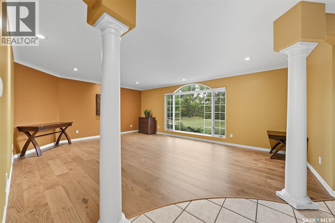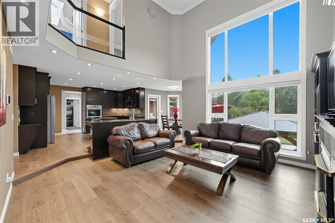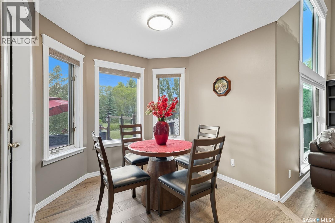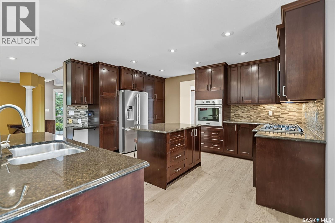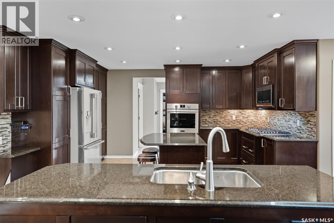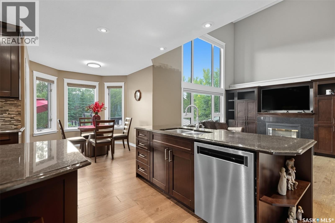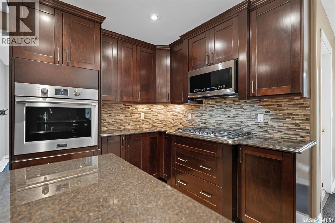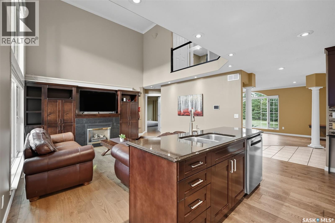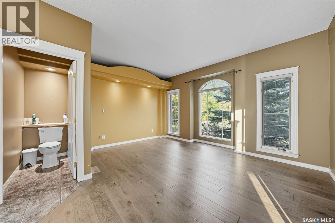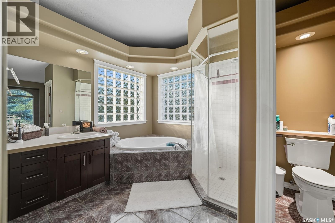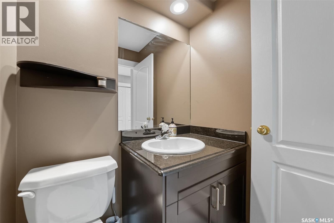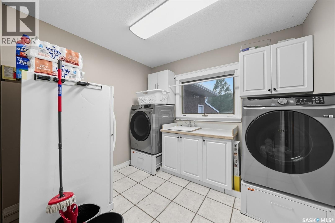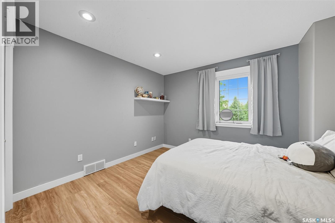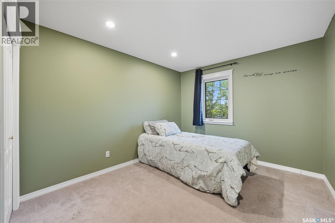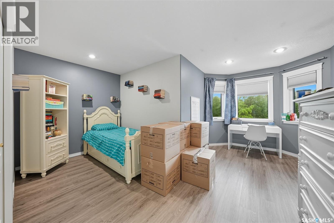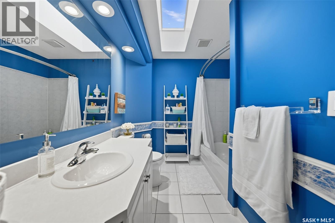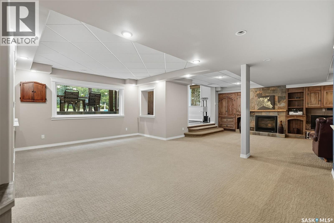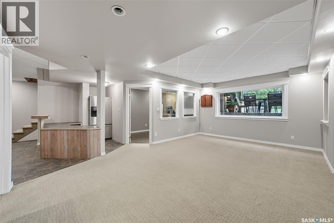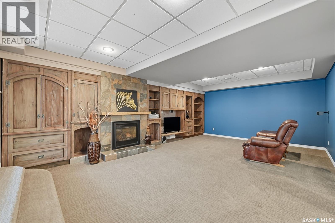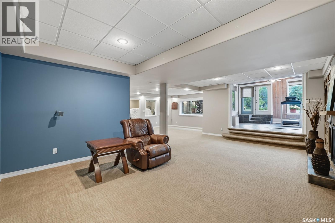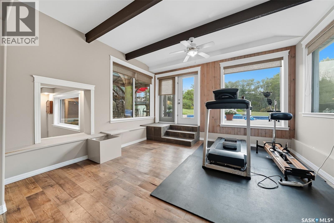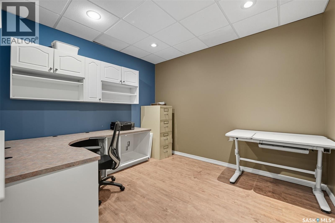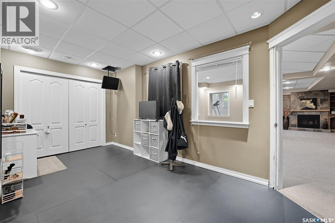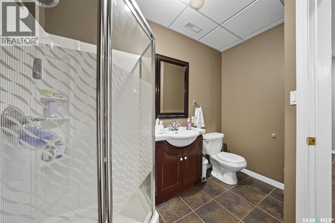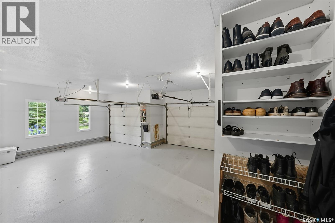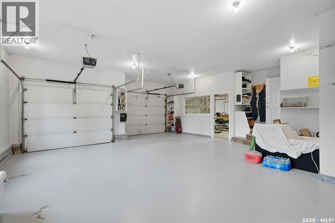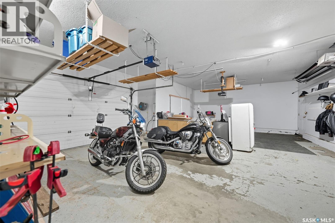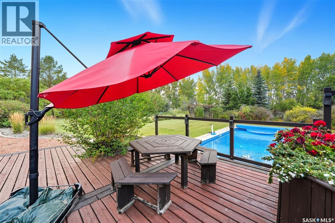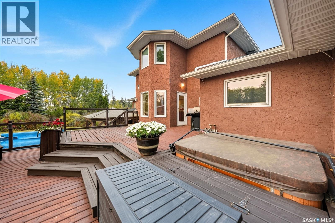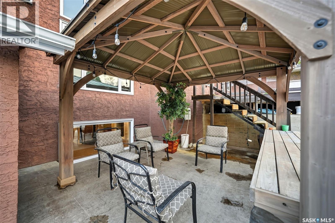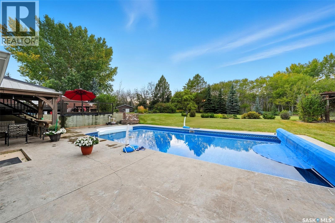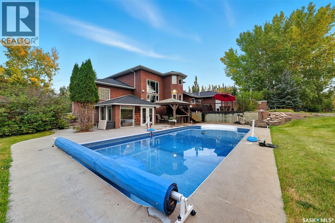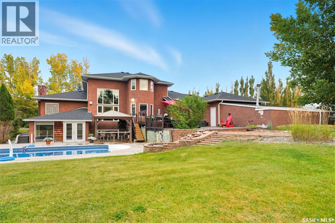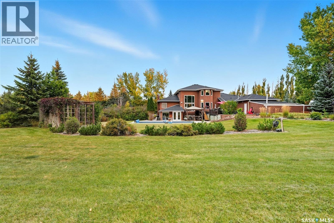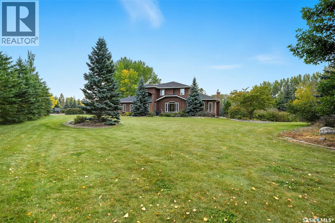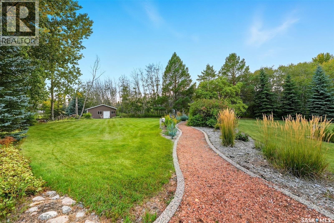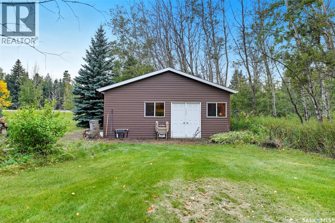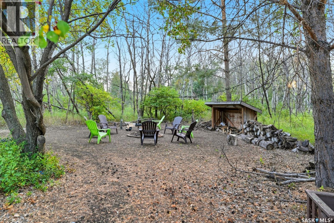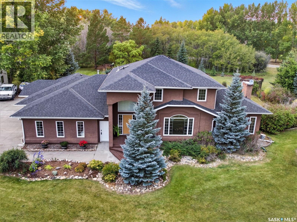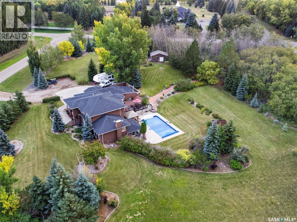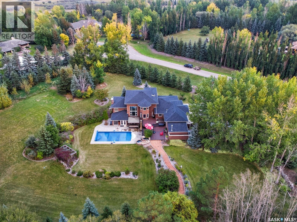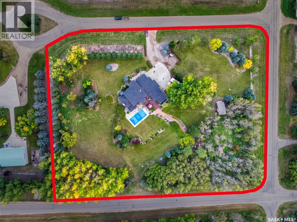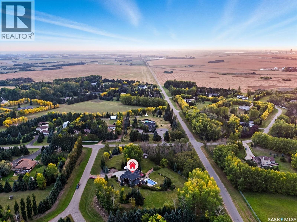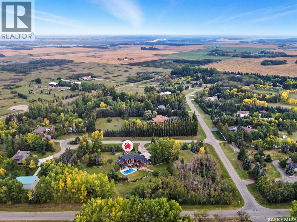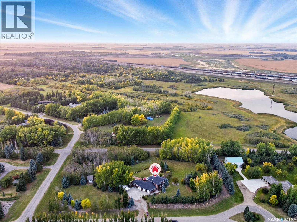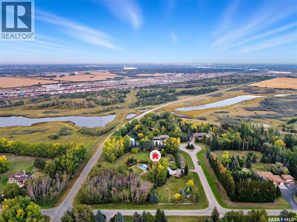Unknown Address Corman Park Rm No. 344, Saskatchewan S7K 3J6
$999,900
Highly desirable CEDAR VILLA ESTATES!!! Only ONE km from city limits! Enjoy the serenity of country living with city convenience such as treated SK water!! Well maintained 2 story split offers the perfect blend of luxury and tranquility situated on well treed 2.81 acres. This home is designed for function, style and entertaining. Gourmet kitchen with maple cabinets, granite counter tops including the island, tiled back splash + a pantry. Open into the Livingroom which offers cathedral ceilings and gas fireplace. Garden doors to multi-level deck. Separate formal dining room is great for hosting functions. Main floor laundry. Primary bedroom is on the main floor as well with 4 pc ensuite and walk-in closet. 2nd floor has 3 more spacious bedrooms and another 4pc bathroom. Plenty more space in the WALKOUT basement! Complete with a family room with built-in feature wall including a gas fireplace. Garden doors from the sunroom to the amazing yard. There is also a games area and 2 more "flex" rooms for a gym or your favorite hobby with it's own 3pc bath. Upgrades included newer engineered hardwood flooring, furnace, water heater and A/C 4 years old. Attached oversized 3 car garage with attached heated work shop. PLUS a detached 23'x13'7" garage. Plenty of room for the acreage toys! Perfect entertaining yard set up with in ground POOL and wrap around multi level deck complete with gazebo. The inviting pond adds to the aesthetic features and serenity of surrounding nature. Glorious heavily treed lot has plenty of space for out door activities. Inviting stone pathway leads to a private firepit area. There is a deep well for the yard watering along with underground sprinklers. Experience the perfect balance of luxury living and country charm in this Cedar Villa acreage!! As per the Seller’s direction, all offers will be presented on 09/18/2025 4:00PM. (id:41462)
Property Details
| MLS® Number | SK018176 |
| Property Type | Single Family |
| Neigbourhood | Cedar Villa Estates (Corman Park Rm No. 344) |
| Community Features | School Bus |
| Features | Acreage, Treed, Corner Site, Sump Pump |
| Pool Type | Pool |
| Structure | Deck, Patio(s) |
Building
| Bathroom Total | 4 |
| Bedrooms Total | 4 |
| Appliances | Washer, Refrigerator, Dishwasher, Dryer, Window Coverings, Garage Door Opener Remote(s), Central Vacuum, Stove |
| Architectural Style | 2 Level |
| Constructed Date | 1996 |
| Cooling Type | Central Air Conditioning |
| Fireplace Fuel | Gas |
| Fireplace Present | Yes |
| Fireplace Type | Conventional |
| Heating Fuel | Natural Gas |
| Heating Type | Forced Air |
| Stories Total | 2 |
| Size Interior | 2,350 Ft2 |
| Type | House |
Parking
| Attached Garage | |
| Detached Garage | |
| Heated Garage | |
| Parking Space(s) | 10 |
Land
| Acreage | Yes |
| Landscape Features | Lawn, Underground Sprinkler, Garden Area |
| Size Irregular | 2.85 |
| Size Total | 2.85 Ac |
| Size Total Text | 2.85 Ac |
Rooms
| Level | Type | Length | Width | Dimensions |
|---|---|---|---|---|
| Second Level | Bedroom | 10'11" x 11'9" | ||
| Second Level | Bedroom | 12'2" x 15' | ||
| Second Level | Bedroom | 9'11" x 11'7" | ||
| Second Level | 4pc Bathroom | Measurements not available | ||
| Basement | Family Room | 13' x 22' | ||
| Basement | Games Room | 13' x 20' | ||
| Basement | Den | 9'2" x 11'3" | ||
| Basement | Sunroom | 13'5" x 14'10" | ||
| Basement | Den | 8'5" x 19'4" | ||
| Basement | 3pc Bathroom | Measurements not available | ||
| Basement | Other | 7'10" x 14'11" | ||
| Main Level | Foyer | 8'11" x 9'9" | ||
| Main Level | Kitchen | 12' x 15' | ||
| Main Level | Dining Room | 15 ft | 21 ft | 15 ft x 21 ft |
| Main Level | Dining Nook | 8 ft | 8 ft | 8 ft x 8 ft |
| Main Level | Living Room | 15' x 16' | ||
| Main Level | 2pc Bathroom | Measurements not available | ||
| Main Level | Laundry Room | 9'5" x 8' | ||
| Main Level | Primary Bedroom | 13'11" x 15'5" | ||
| Main Level | 4pc Ensuite Bath | Measurements not available |
Contact Us
Contact us for more information

Jon Aschenbrener
Salesperson
https://www.facebook.com/Jon-Aschenbrener-Realtor-326529034073379/
https://www.instagram.com/closet.talk/?hl=en
3032 Louise Street
Saskatoon, Saskatchewan S7J 3L8



