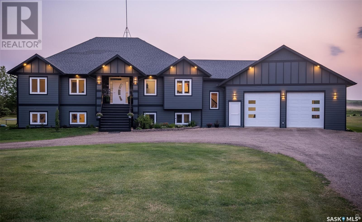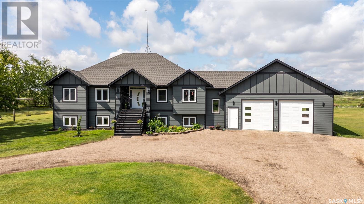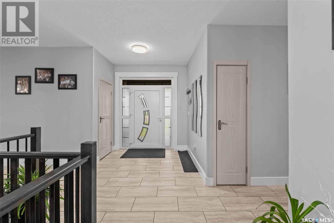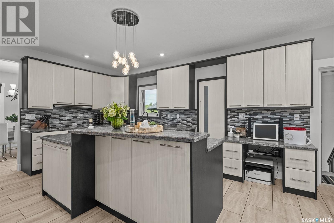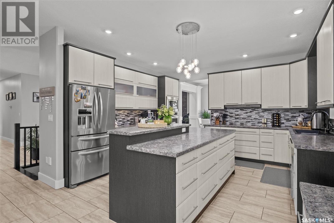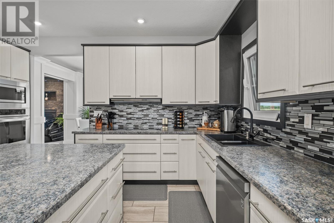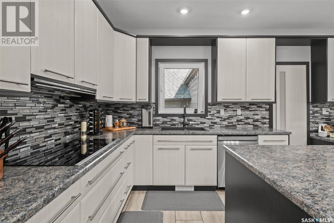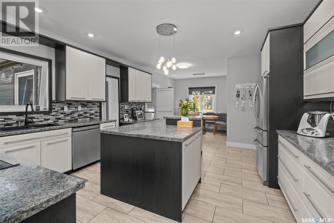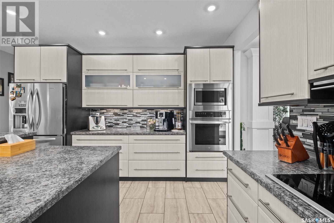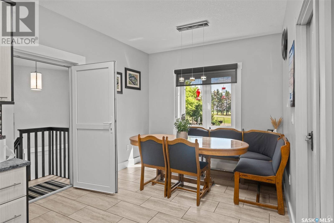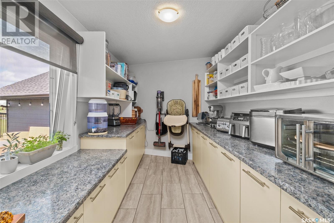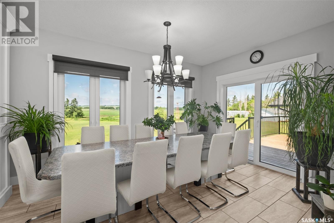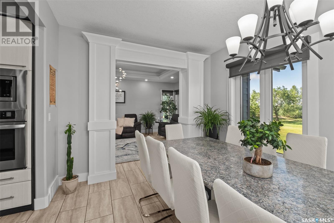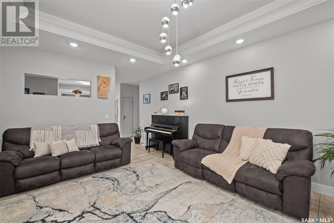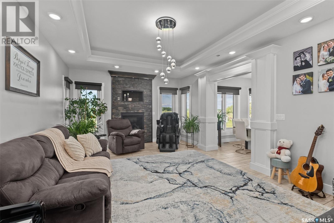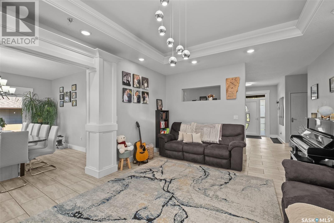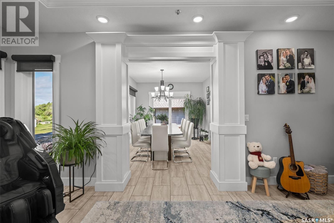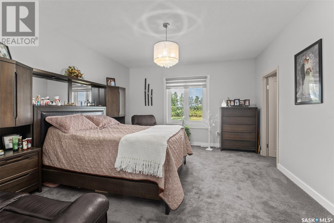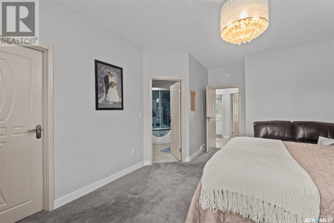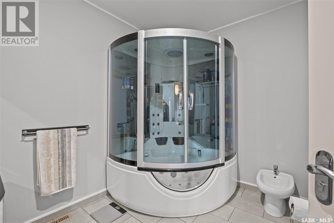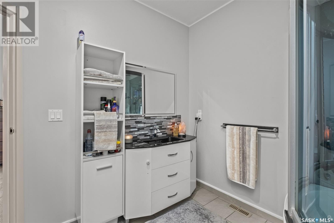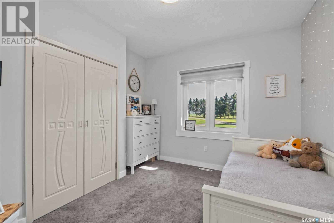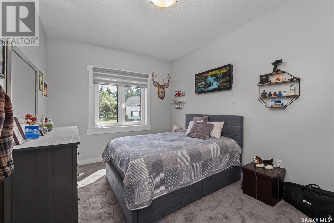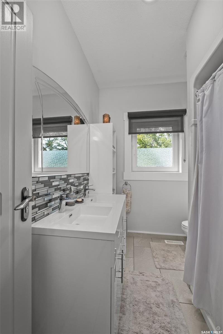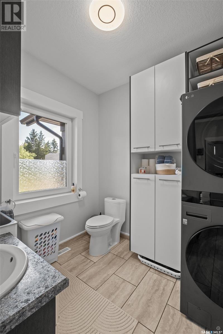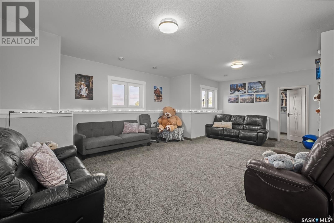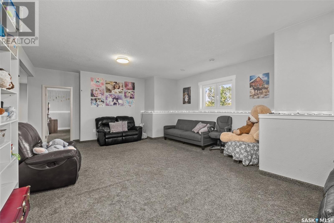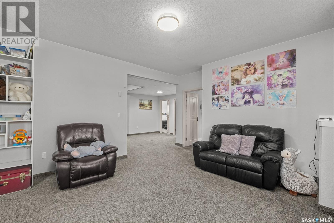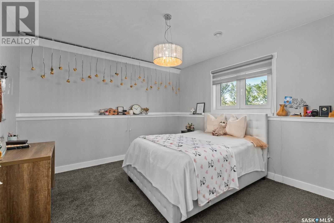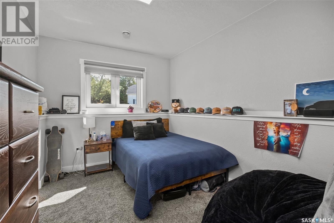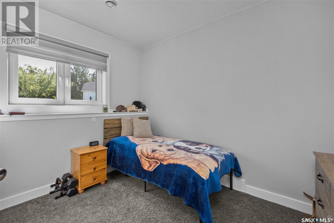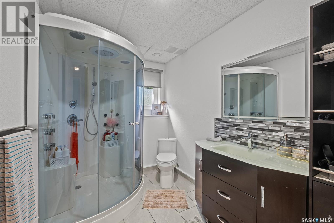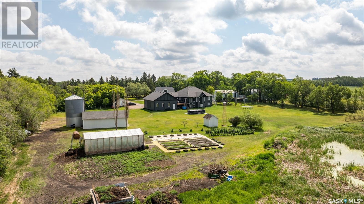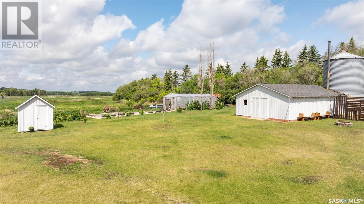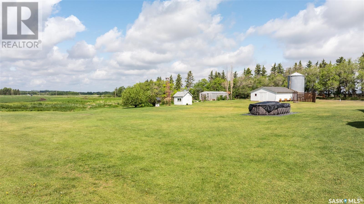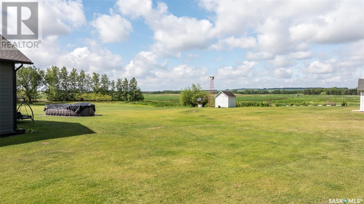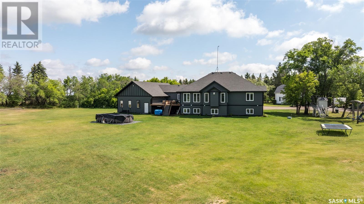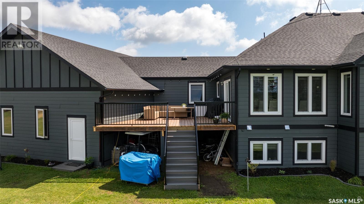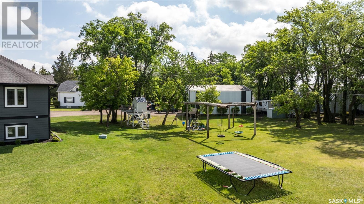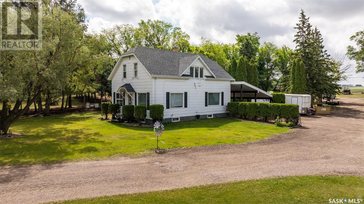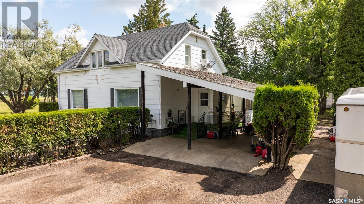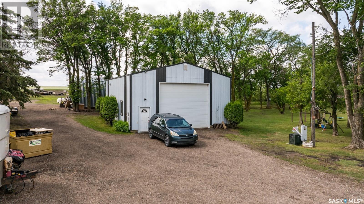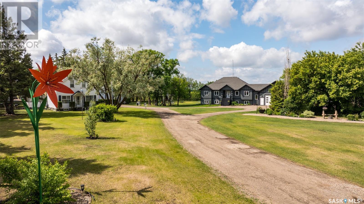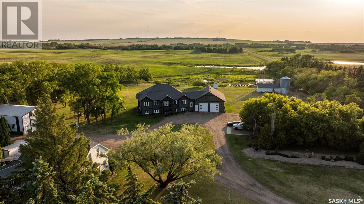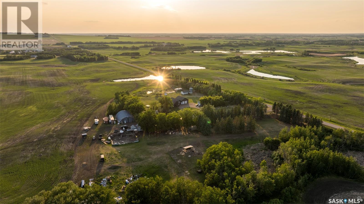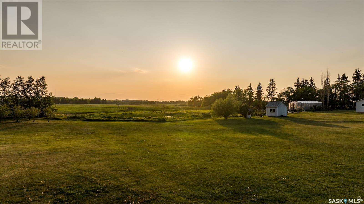Tower Road Acreage Prince Albert Rm No. 461, Saskatchewan S6V 5P9
$1,500,000
Discover your own piece of paradise! Situated a few minutes south of Prince Albert, this 149 acre property provides pristine views of gently rolling hills and a complete lifestyle change. The primary residence is a gorgeous custom built 2,090 square foot fully developed raised bungalow that includes incredible finishes throughout, butler pantry, massive formal dining room, 6 bedrooms, 4 bathrooms and a huge 32 x 40 heated attached garage. The guest house supplies an additional 6 bedrooms, carport, enclosed 3 seasons sunroom and would be great for revenue or extra space for the family. Throughout the balance of the property you will find another 32 x 40 heated detached shop that has a 2nd floor mezzanine, a steel quonset with electricity, climate controlled green house, sauna w/ cold plunge, small barn with a pen/chicken coop plus a beautiful park like yard. Additionally, both homes are equipped with natural gas, city water, well water for irrigation and alternative heat. This truly is a once in a lifetime opportunity. (id:41462)
Property Details
| MLS® Number | SK009628 |
| Property Type | Single Family |
| Community Features | School Bus |
| Features | Acreage, Treed, Rolling, Rectangular |
| Structure | Deck |
Building
| Bathroom Total | 4 |
| Bedrooms Total | 6 |
| Appliances | Washer, Refrigerator, Dishwasher, Dryer, Microwave, Oven - Built-in, Window Coverings, Garage Door Opener Remote(s), Hood Fan, Stove |
| Architectural Style | Raised Bungalow |
| Basement Development | Finished |
| Basement Type | Full (finished) |
| Constructed Date | 2014 |
| Cooling Type | Central Air Conditioning |
| Fireplace Fuel | Gas |
| Fireplace Present | Yes |
| Fireplace Type | Conventional |
| Heating Fuel | Natural Gas |
| Heating Type | Forced Air, Other |
| Stories Total | 1 |
| Size Interior | 2,090 Ft2 |
| Type | House |
Parking
| Attached Garage | |
| R V | |
| Gravel | |
| Heated Garage | |
| Parking Space(s) | 10 |
Land
| Acreage | Yes |
| Fence Type | Fence |
| Landscape Features | Lawn, Garden Area |
| Size Irregular | 149.30 |
| Size Total | 149.3 Ac |
| Size Total Text | 149.3 Ac |
Rooms
| Level | Type | Length | Width | Dimensions |
|---|---|---|---|---|
| Basement | Family Room | 25 ft ,2 in | 17 ft | 25 ft ,2 in x 17 ft |
| Basement | Bedroom | 13 ft | 12 ft ,6 in | 13 ft x 12 ft ,6 in |
| Basement | Bedroom | 13 ft | 10 ft | 13 ft x 10 ft |
| Basement | Bedroom | 11 ft | 8 ft ,2 in | 11 ft x 8 ft ,2 in |
| Basement | Den | 12 ft | 7 ft | 12 ft x 7 ft |
| Basement | 3pc Bathroom | 9 ft | 6 ft ,6 in | 9 ft x 6 ft ,6 in |
| Basement | Other | 14 ft ,8 in | 11 ft | 14 ft ,8 in x 11 ft |
| Main Level | Kitchen | 17 ft | 14 ft | 17 ft x 14 ft |
| Main Level | Dining Room | 14 ft ,10 in | 10 ft ,9 in | 14 ft ,10 in x 10 ft ,9 in |
| Main Level | Living Room | 21 ft | 14 ft | 21 ft x 14 ft |
| Main Level | Primary Bedroom | 16 ft ,5 in | 13 ft ,11 in | 16 ft ,5 in x 13 ft ,11 in |
| Main Level | Bedroom | 12 ft | 10 ft | 12 ft x 10 ft |
| Main Level | Bedroom | 10 ft ,8 in | 9 ft ,7 in | 10 ft ,8 in x 9 ft ,7 in |
| Main Level | 4pc Bathroom | 10 ft | 9 ft ,3 in | 10 ft x 9 ft ,3 in |
| Main Level | 4pc Bathroom | 9 ft ,3 in | 8 ft ,11 in | 9 ft ,3 in x 8 ft ,11 in |
| Main Level | 2pc Bathroom | 8 ft | 7 ft ,7 in | 8 ft x 7 ft ,7 in |
| Main Level | Dining Nook | 10 ft | 10 ft | 10 ft x 10 ft |
| Main Level | Foyer | 11 ft | 9 ft | 11 ft x 9 ft |
| Main Level | Other | 12 ft | 7 ft | 12 ft x 7 ft |
| Main Level | Enclosed Porch | 9 ft ,8 in | 8 ft ,9 in | 9 ft ,8 in x 8 ft ,9 in |
Contact Us
Contact us for more information

Michael Lypchuk
Salesperson
2730a 2nd Avenue West
Prince Albert, Saskatchewan S6V 5E6



