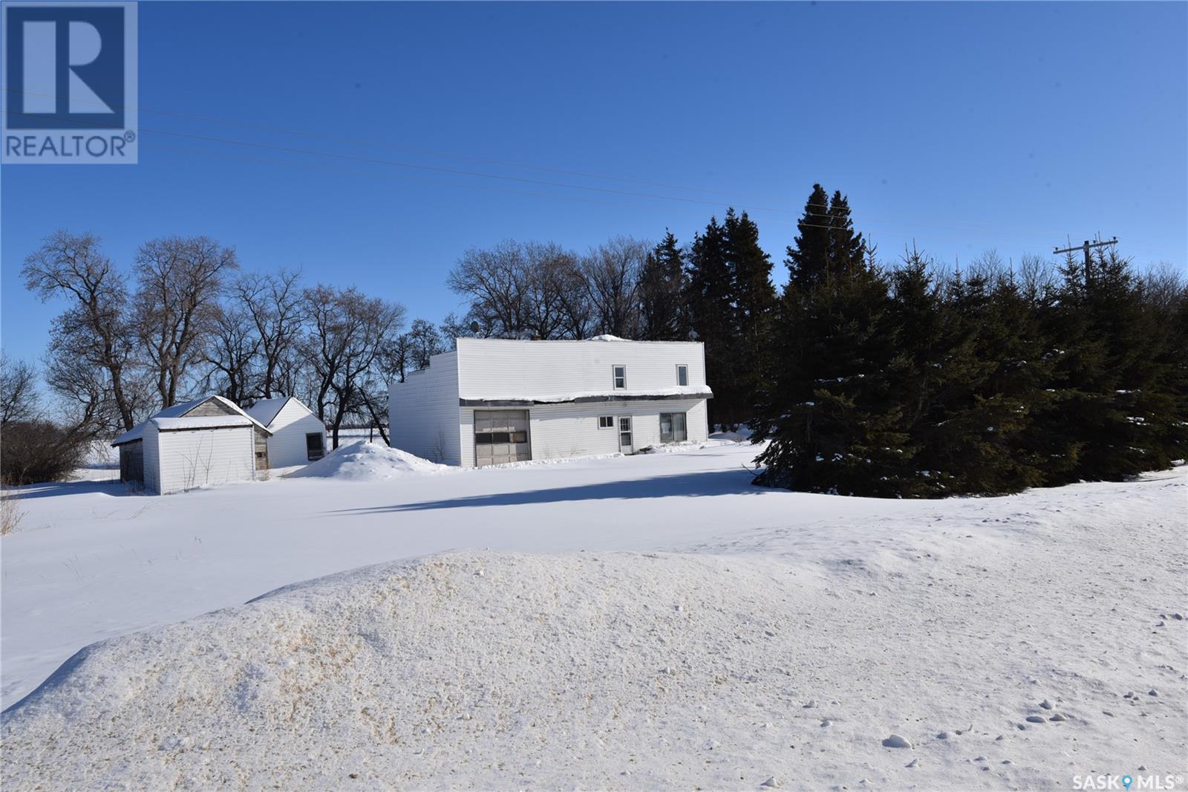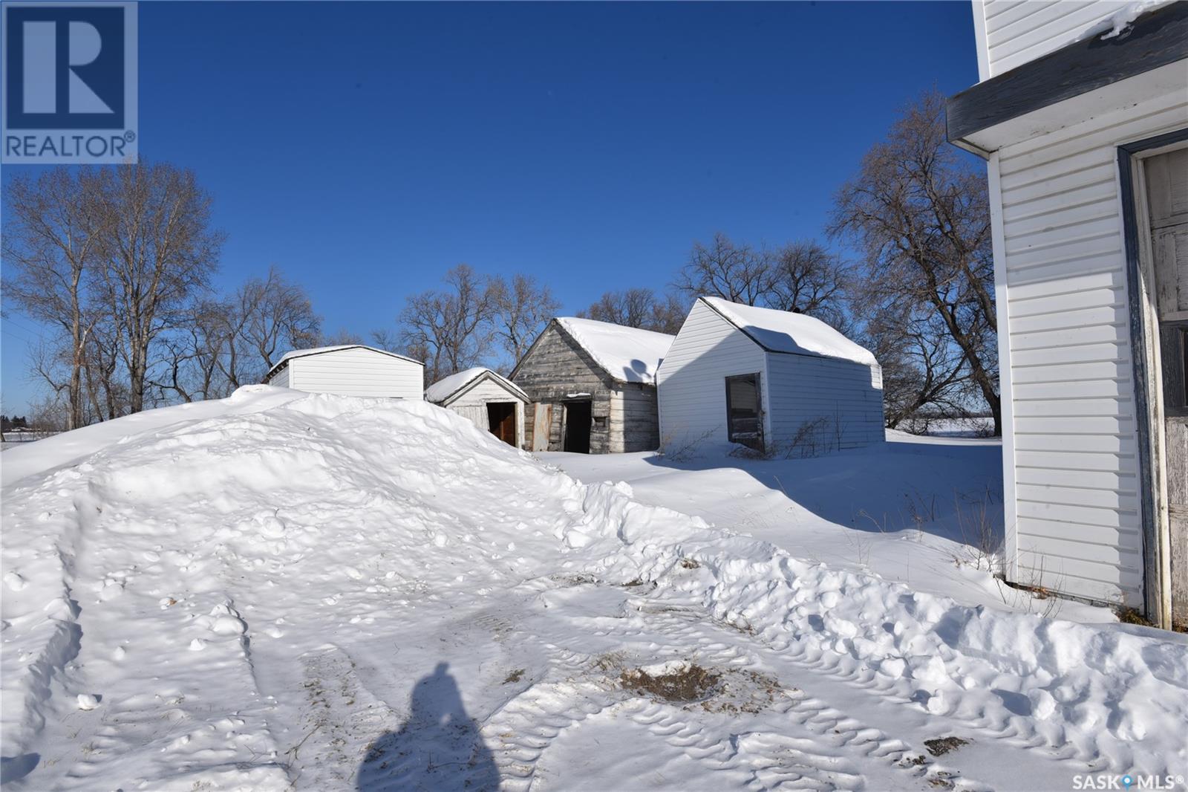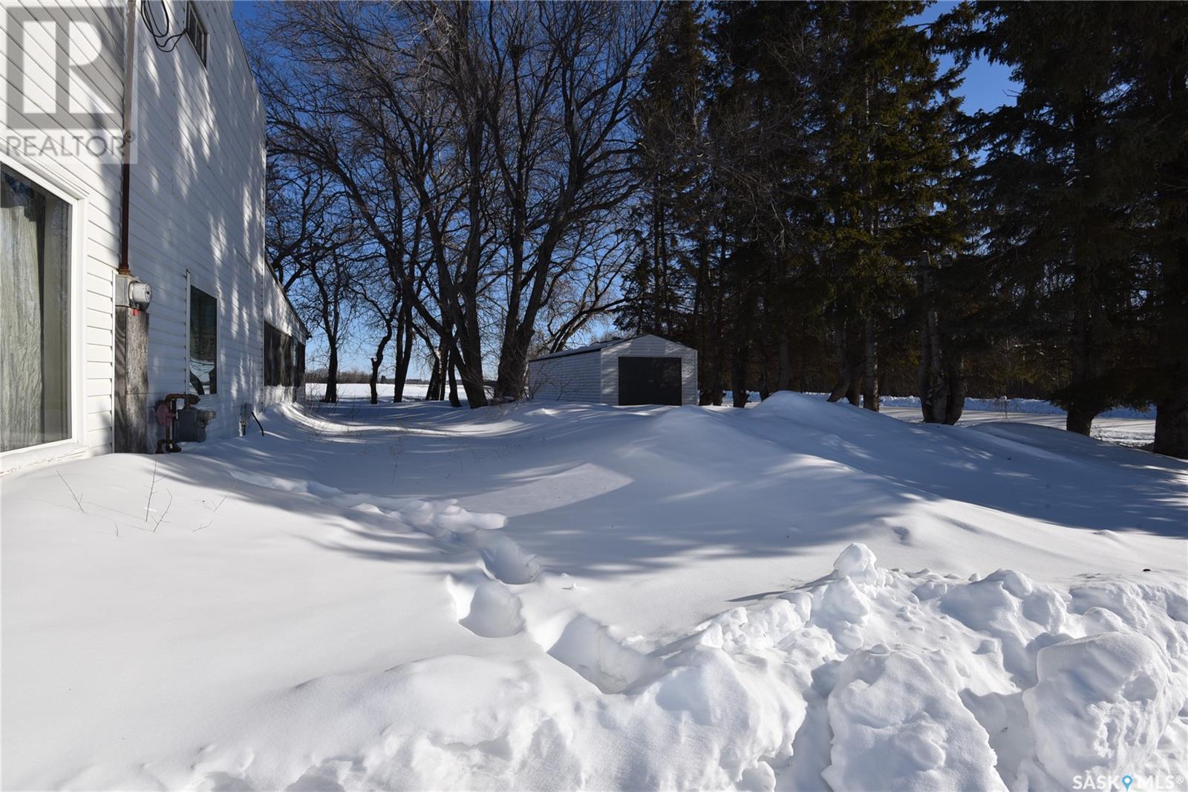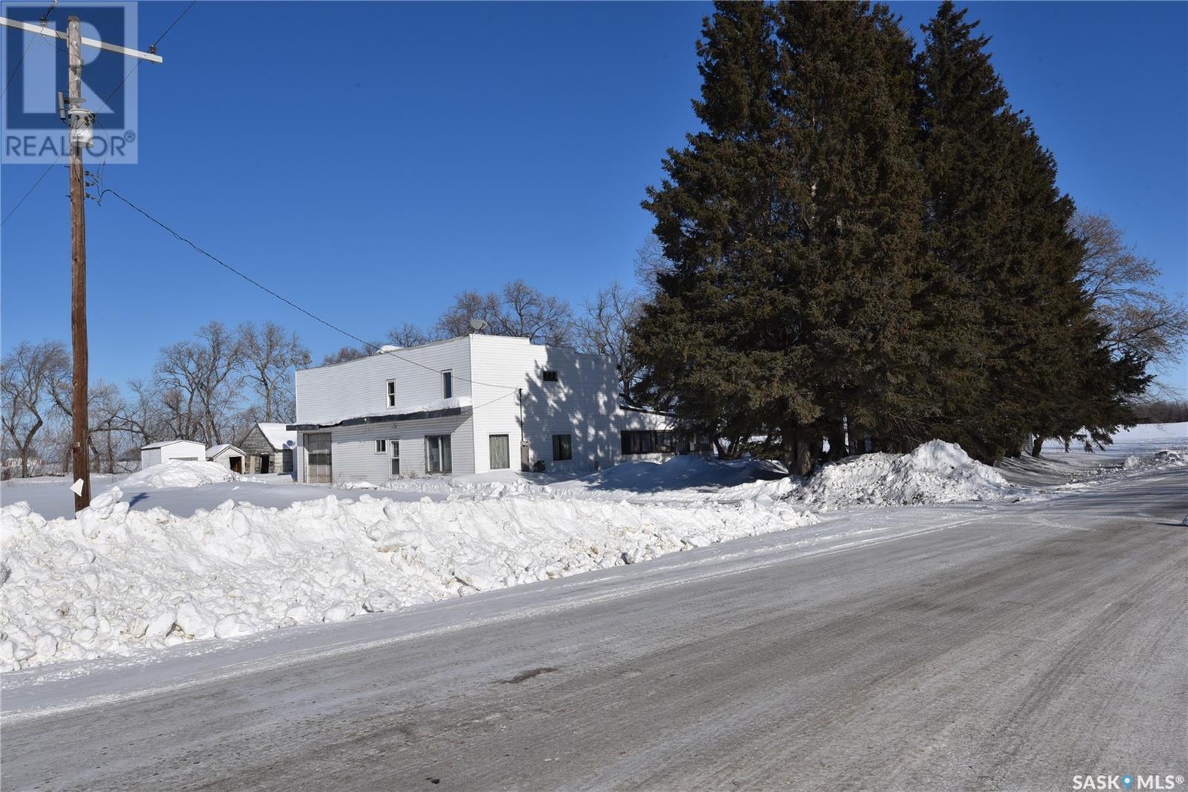Torch River Acreage Torch River Rm No. 488, Saskatchewan S0E 1E0
4 Bedroom
2 Bathroom
1,596 ft2
2 Level
Acreage
Lawn
$95,000
This property offers a convenient location with quick highway access, surrounded by a mature treed shelter belt for added privacy. The spacious yard provides ample storage, making it ideal for residential living or a small business opportunity. Inside, the main floor includes a 4-piece bath, functional kitchen, large foyer, cozy living room, and a spacious laundry area with access to a screened-in porch—perfect for enjoying the outdoors. Upstairs, you'll find four generously sized bedrooms and 3pc. bathroom. With renovations, this property holds endless possibilities—don’t miss out on this unique opportunity! (id:41462)
Property Details
| MLS® Number | SK996342 |
| Property Type | Single Family |
| Community Features | School Bus |
| Features | Acreage, Treed, Corner Site |
Building
| Bathroom Total | 2 |
| Bedrooms Total | 4 |
| Appliances | Storage Shed |
| Architectural Style | 2 Level |
| Basement Development | Unfinished |
| Basement Type | Partial (unfinished) |
| Constructed Date | 1946 |
| Heating Fuel | Natural Gas |
| Stories Total | 2 |
| Size Interior | 1,596 Ft2 |
| Type | House |
Parking
| Attached Garage | |
| Gravel | |
| Heated Garage | |
| Parking Space(s) | 6 |
Land
| Acreage | Yes |
| Landscape Features | Lawn |
| Size Irregular | 0.90 |
| Size Total | 0.9 Ac |
| Size Total Text | 0.9 Ac |
Rooms
| Level | Type | Length | Width | Dimensions |
|---|---|---|---|---|
| Second Level | Bedroom | 11'3 x 9'4 | ||
| Second Level | Bedroom | 11 ft | 11 ft x Measurements not available | |
| Second Level | Bedroom | 10'10 x 9'6 | ||
| Second Level | Bedroom | 10'10 x 9'4 | ||
| Second Level | 3pc Bathroom | 7'4 x 7'5 | ||
| Main Level | Foyer | 22'7 x 9'6 | ||
| Main Level | Kitchen | 11'4 x 14'1 | ||
| Main Level | Living Room | 16'11 x 13'1 | ||
| Main Level | Laundry Room | 12'10 x 9'6 | ||
| Main Level | 4pc Bathroom | 15'11 x 5'9 |
Contact Us
Contact us for more information
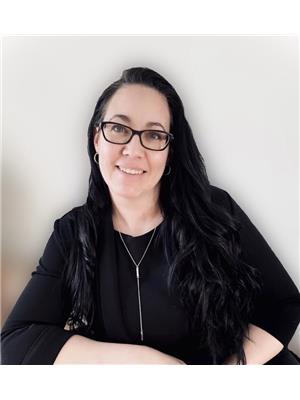
Kristine Kitchen
Salesperson
https://www.nipawinrealestate.com/
Mollberg Agencies Inc.
Po Box 1656
Nipawin, Saskatchewan
Po Box 1656
Nipawin, Saskatchewan
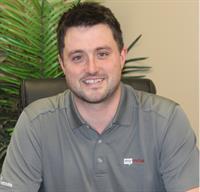
Jarrell Brothwell
Salesperson
https://www.nipawinrealestate.com/
Mollberg Agencies Inc.
Po Box 1656
Nipawin, Saskatchewan
Po Box 1656
Nipawin, Saskatchewan



