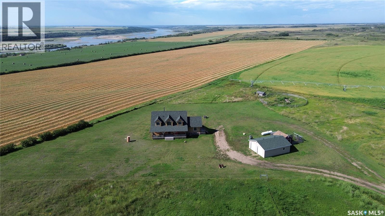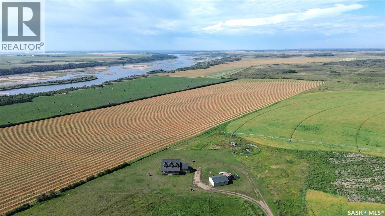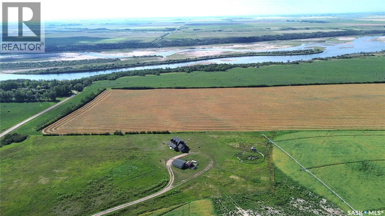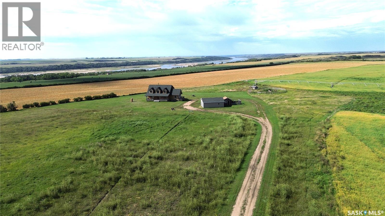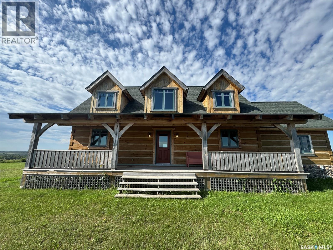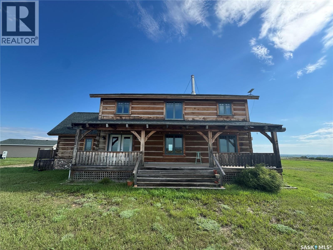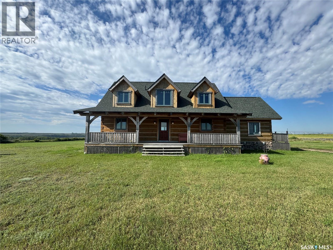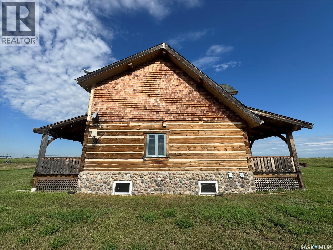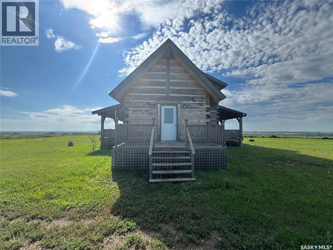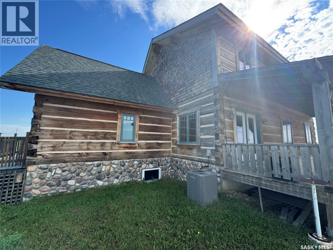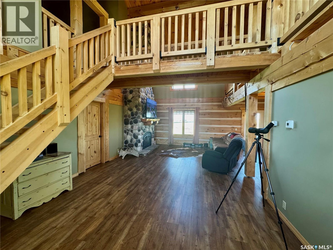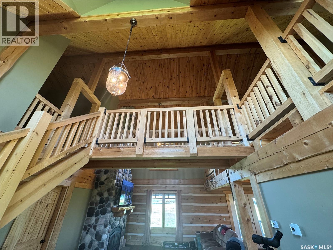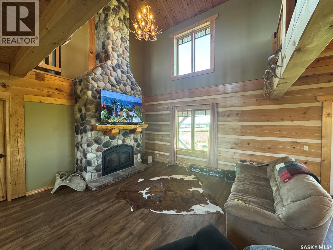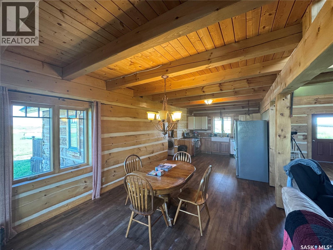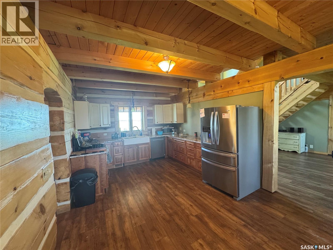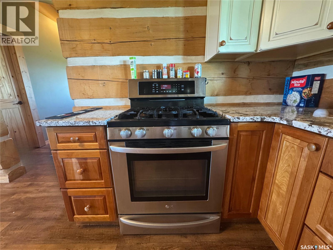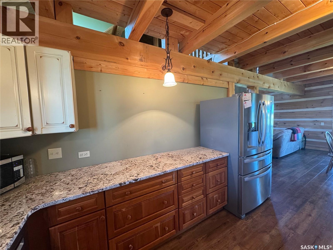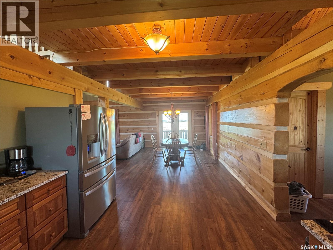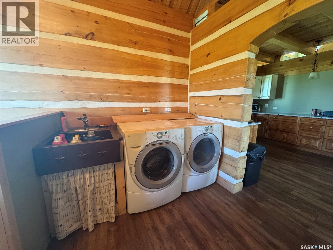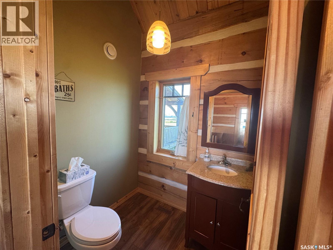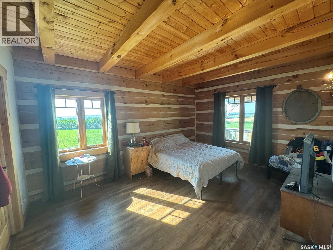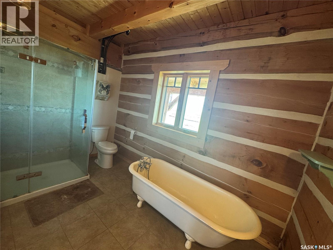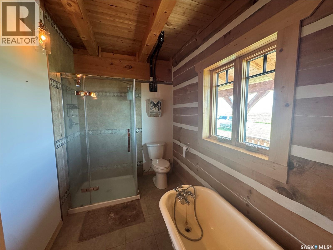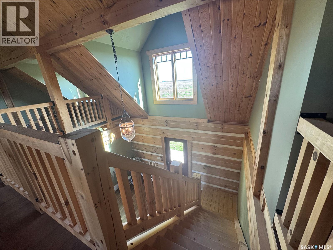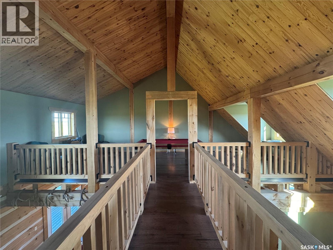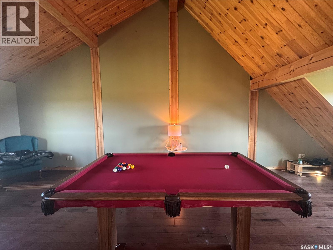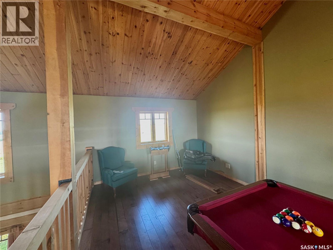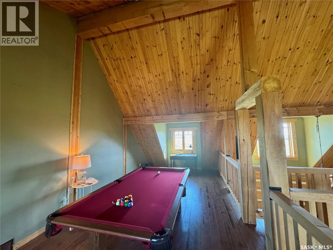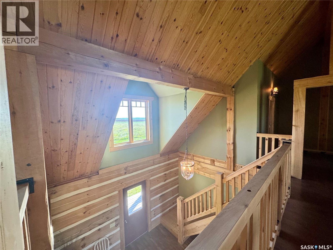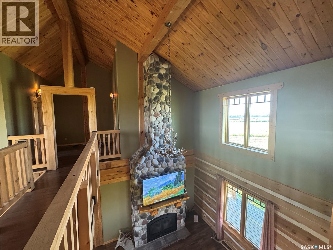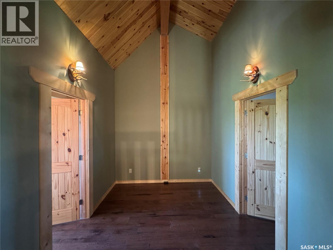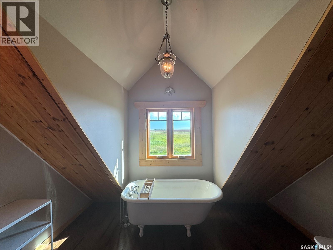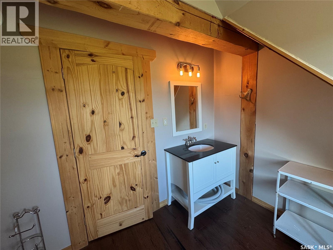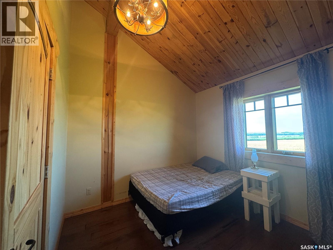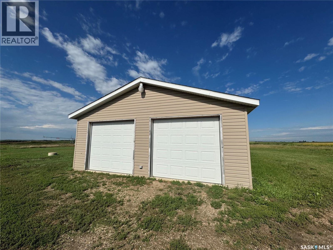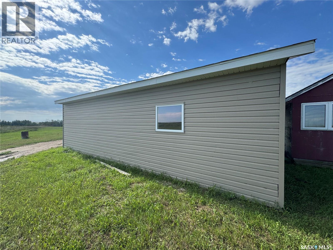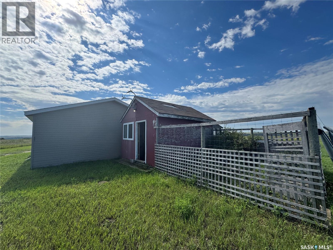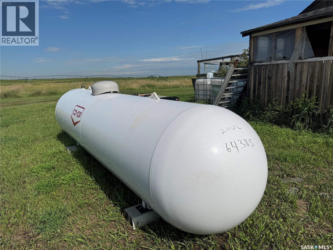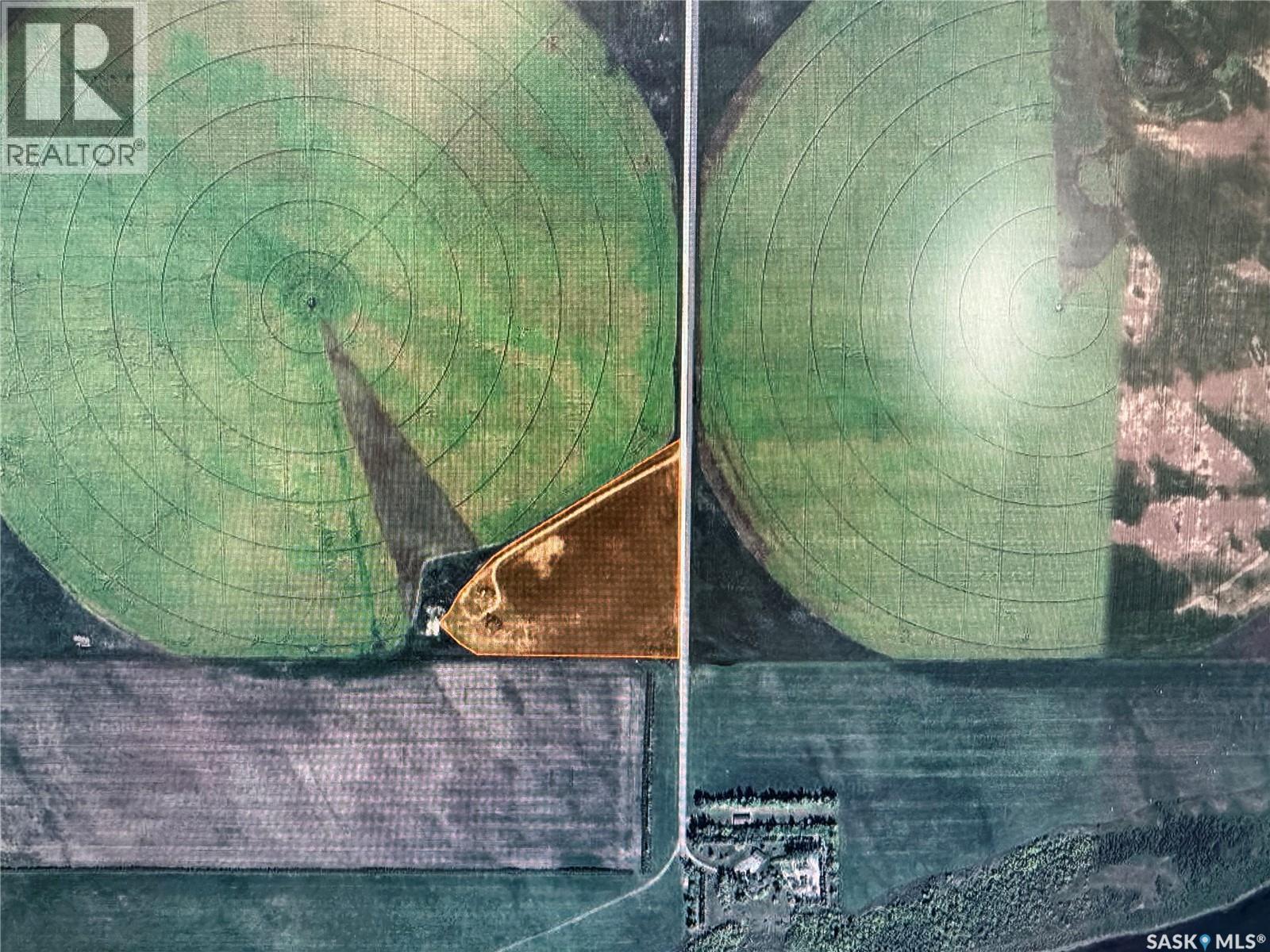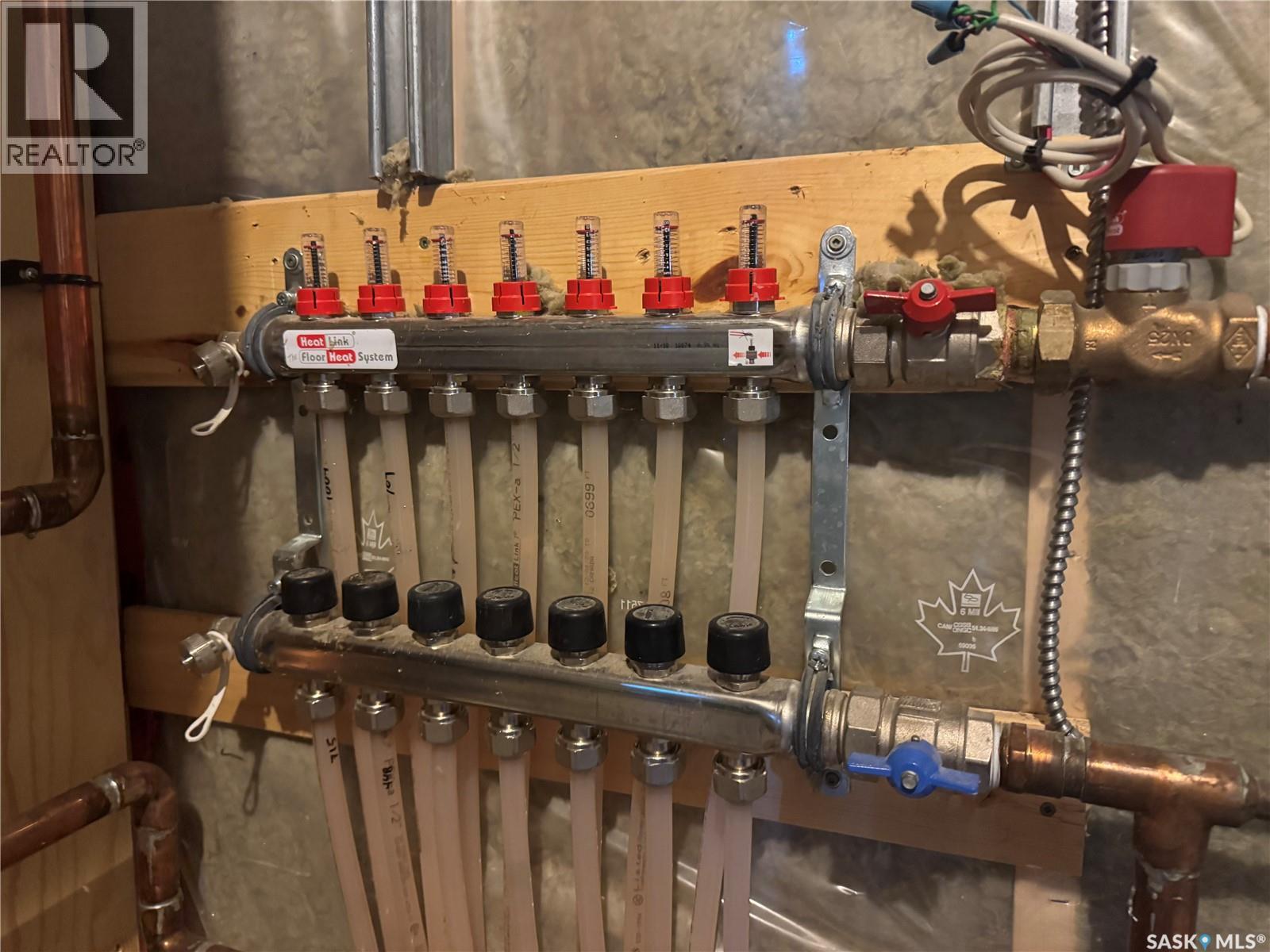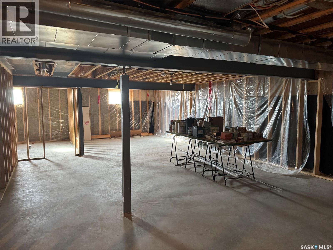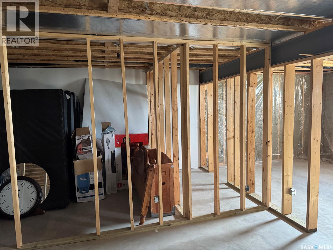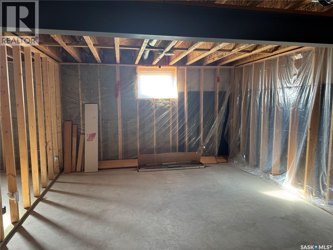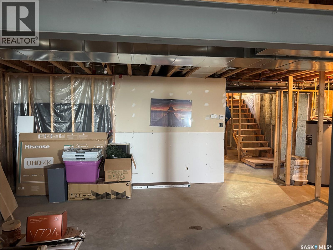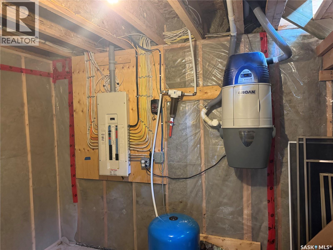The Hill House Montrose Rm No. 315, Saskatchewan S0L 0B0
$685,000
Welcome to the beautiful and secluded Log House on the Hill. Just 30 km south of Pike Lake, this property offers incredible views of the South Saskatchewan River. The home is fully equipped for year-round country living with geothermal in-floor heating, an additional furnace, central A/C, stainless steel kitchen appliances, on-demand hot water, and a washer/dryer. The parcel also includes a double detached heated garage, three separate porches, a wood-burning fireplace, and a top-level walkway overlooking the main living space — complete with a games room, bedroom, and bathroom. On the main floor, you’ll find three convenient entrances: one into the mud/laundry room, one into the kitchen/living area, and a main entry into the foyer. The spacious master bedroom features a 4-piece ensuite and large windows framing scenic river views. Just a short 40-minute drive from Saskatoon, Hill House offers serenity, sweeping views, space to roam, and ample storage for your country lifestyle. Opportunities like this don’t come up often — call today to book your private tour! (id:41462)
Property Details
| MLS® Number | SK016151 |
| Property Type | Single Family |
| Features | Acreage, Irregular Lot Size, No Bush, Sump Pump |
| Structure | Deck |
Building
| Bathroom Total | 3 |
| Bedrooms Total | 2 |
| Appliances | Washer, Refrigerator, Dishwasher, Dryer, Window Coverings, Stove |
| Basement Development | Unfinished |
| Basement Type | Full (unfinished) |
| Constructed Date | 2010 |
| Cooling Type | Central Air Conditioning, Air Exchanger |
| Fireplace Fuel | Wood |
| Fireplace Present | Yes |
| Fireplace Type | Conventional |
| Heating Fuel | Geo Thermal, Propane, Wood |
| Heating Type | Forced Air, In Floor Heating |
| Stories Total | 2 |
| Size Interior | 2,200 Ft2 |
| Type | House |
Parking
| Detached Garage | |
| Gravel | |
| Heated Garage | |
| Parking Space(s) | 6 |
Land
| Acreage | Yes |
| Landscape Features | Lawn |
| Size Frontage | 800 Ft |
| Size Irregular | 10.00 |
| Size Total | 10 Ac |
| Size Total Text | 10 Ac |
Rooms
| Level | Type | Length | Width | Dimensions |
|---|---|---|---|---|
| Second Level | Bedroom | 9 ft ,8 in | 11 ft ,5 in | 9 ft ,8 in x 11 ft ,5 in |
| Second Level | 3pc Bathroom | 11 ft ,5 in | 9 ft ,8 in | 11 ft ,5 in x 9 ft ,8 in |
| Second Level | Games Room | 11 ft ,5 in | 29 ft | 11 ft ,5 in x 29 ft |
| Basement | Other | 37 ft | 27 ft | 37 ft x 27 ft |
| Basement | Other | 9 ft | 5 ft | 9 ft x 5 ft |
| Main Level | Living Room | 14 ft | 16 ft | 14 ft x 16 ft |
| Main Level | Foyer | 14 ft | 13 ft | 14 ft x 13 ft |
| Main Level | Primary Bedroom | 11 ft | 16 ft | 11 ft x 16 ft |
| Main Level | 4pc Ensuite Bath | 12 ft | 11 ft | 12 ft x 11 ft |
| Main Level | Kitchen/dining Room | 12 ft | 29 ft | 12 ft x 29 ft |
| Main Level | Other | 9 ft | 17 ft | 9 ft x 17 ft |
| Main Level | 2pc Bathroom | 6 ft | 5 ft | 6 ft x 5 ft |
Contact Us
Contact us for more information

Tyler Sander
Salesperson
#250 1820 8th Street East
Saskatoon, Saskatchewan S7H 0T6



