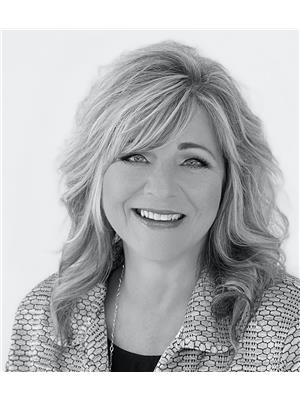Tatler Trails Horse Acreage Leask Rm No. 464, Saskatchewan S0J 1M0
$579,900
A Horse Lover’s Paradise with Waterscape Views! Conveniently located 22 kms from Shellbrook and10 km from Leask, this property is tailored for an equestrian lifestyle. Experience the perfect blend of rustic charm and craftsmanship, with this meticulously maintained 1,703 sq ft bungalow. This 3-bedroom, 2-bathroom home features an inviting living room with a stone wood-burning fireplace complimented by built-in box seats with storage. Sizeable windows provide an abundance of natural light and patio doors lead to a spacious wrap-around deck with stunning views of the waterscape and countryside—ideal for morning coffee or evening cocktails. The large oak kitchen offers updated countertops, modern appliances, ample cabinetry, and a central island. A spacious dining area connects to both the kitchen and living room, perfect for family gatherings or entertaining. The primary bedroom includes a refreshed 3-pc ensuite with washer, and dryer. The attached 2-car garage includes a large workbench, storage, and the pump room. drinking water is supplied via a Sandpoint well with a Culligan reverse osmosis system. Equestrian-ready setup includes a large stable with 6 box stalls, 2 tie stalls, tack room, and new stable doors, 3 large corrals, 40-ft training pen, outdoor riding arena, and sturdy rail and plank board fencing. Notable upgrades: 2021: updated kitchen appliances, countertops, taps, water treatment system, power to stable 2022: main bathroom renovation (walk-in shower, sinks, faucets, toilet, flooring) 2023: ensuite renovation (sinks, faucets, toilet, flooring) 2024: new water heater, shingles (house, garage, stable) 2025: new patio glass, hardware for interior doors, flooring (hallway, kitchen, outside landing), eaves troughs and away spouts, jet pump, stable light fixtures Year-round access with a municipally maintained easement driveway. A rare opportunity to own an equestrian acreage with the solitude of country living! (id:41462)
Property Details
| MLS® Number | SK010346 |
| Property Type | Single Family |
| Features | Acreage, Treed, Rolling, Rectangular |
| Structure | Deck |
| Water Front Type | Waterfront |
Building
| Bathroom Total | 2 |
| Bedrooms Total | 3 |
| Appliances | Washer, Refrigerator, Dryer, Freezer, Storage Shed, Stove |
| Architectural Style | Bungalow |
| Basement Development | Not Applicable |
| Basement Type | Crawl Space (not Applicable) |
| Constructed Date | 1983 |
| Fireplace Fuel | Wood |
| Fireplace Present | Yes |
| Fireplace Type | Conventional |
| Heating Fuel | Electric |
| Heating Type | Baseboard Heaters, Other |
| Stories Total | 1 |
| Size Interior | 1,703 Ft2 |
| Type | House |
Parking
| Attached Garage | |
| Gravel | |
| Parking Space(s) | 15 |
Land
| Acreage | Yes |
| Fence Type | Fence |
| Landscape Features | Lawn, Garden Area |
| Size Irregular | 5.00 |
| Size Total | 5 Ac |
| Size Total Text | 5 Ac |
Rooms
| Level | Type | Length | Width | Dimensions |
|---|---|---|---|---|
| Main Level | Living Room | 24 ft ,5 in | 14 ft ,5 in | 24 ft ,5 in x 14 ft ,5 in |
| Main Level | Dining Room | 12 ft ,6 in | 12 ft ,6 in | 12 ft ,6 in x 12 ft ,6 in |
| Main Level | Kitchen | 14 ft ,11 in | 12 ft ,7 in | 14 ft ,11 in x 12 ft ,7 in |
| Main Level | Primary Bedroom | 12 ft ,6 in | 12 ft ,5 in | 12 ft ,6 in x 12 ft ,5 in |
| Main Level | 3pc Ensuite Bath | 5 ft ,10 in | 9 ft ,11 in | 5 ft ,10 in x 9 ft ,11 in |
| Main Level | Bedroom | 13 ft ,4 in | 12 ft ,5 in | 13 ft ,4 in x 12 ft ,5 in |
| Main Level | 4pc Bathroom | 9 ft ,11 in | 5 ft ,11 in | 9 ft ,11 in x 5 ft ,11 in |
| Main Level | Bedroom | 9 ft ,7 in | 12 ft ,6 in | 9 ft ,7 in x 12 ft ,6 in |
Contact Us
Contact us for more information
Trevor Boettcher
Salesperson
200-301 1st Avenue North
Saskatoon, Saskatchewan S7K 1X5

Jackie Sklar
Salesperson
https://www.jackiesklar.com/
#250 1820 8th Street East
Saskatoon, Saskatchewan S7H 0T6



















































