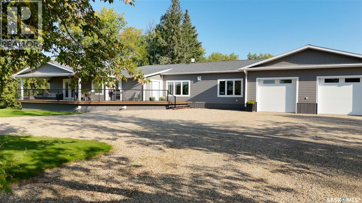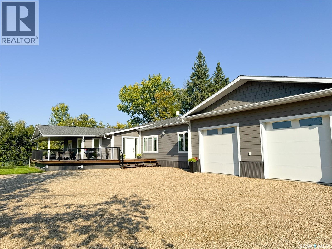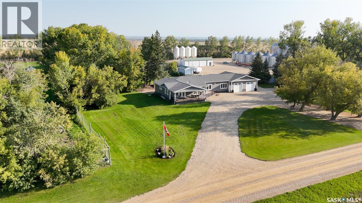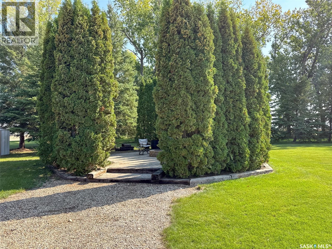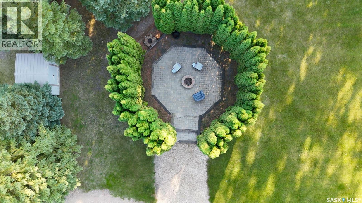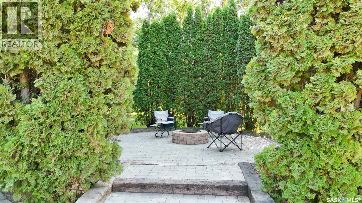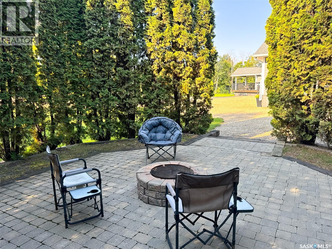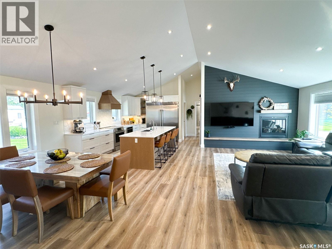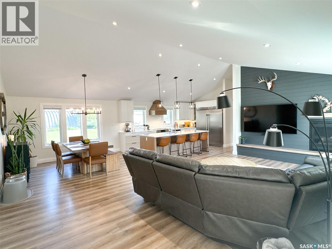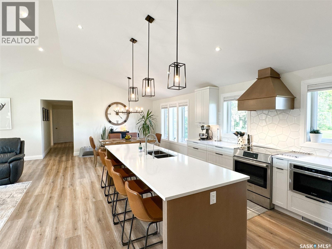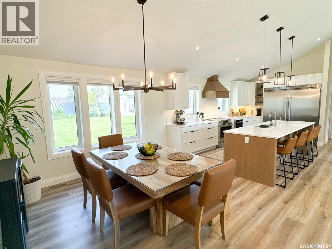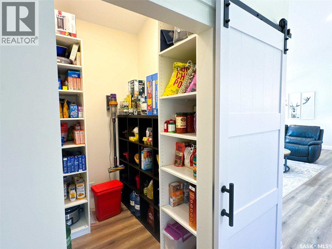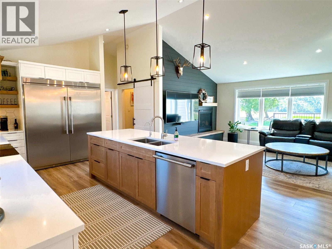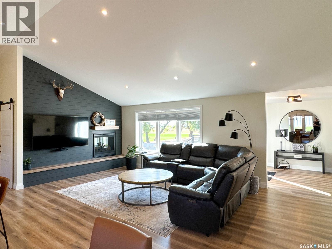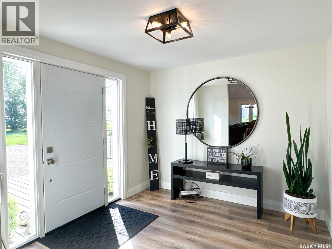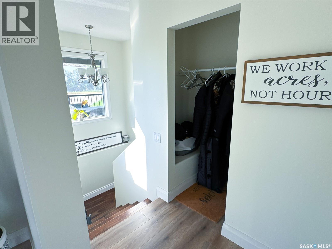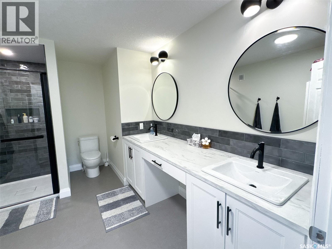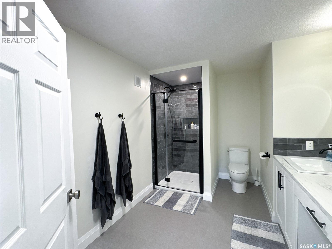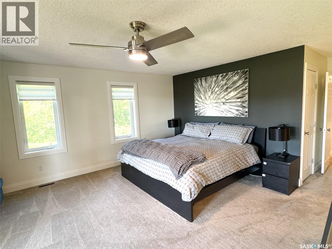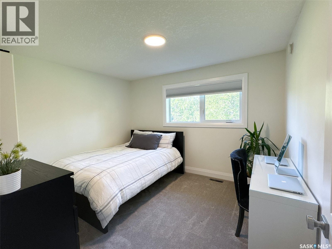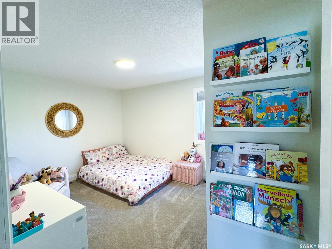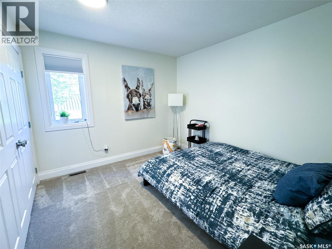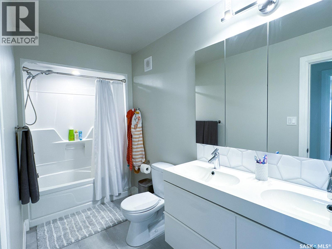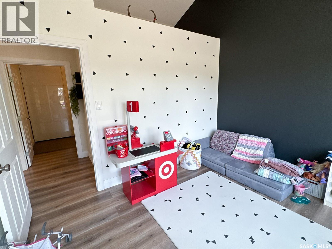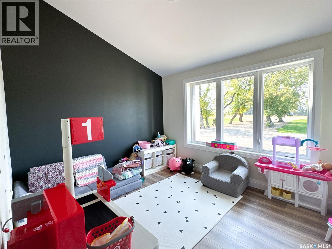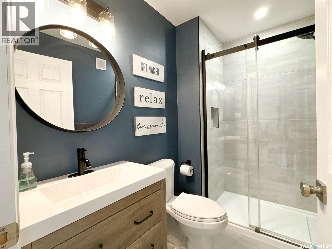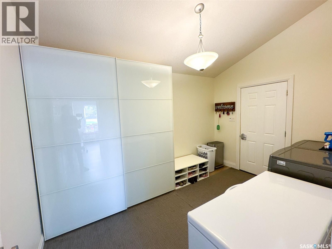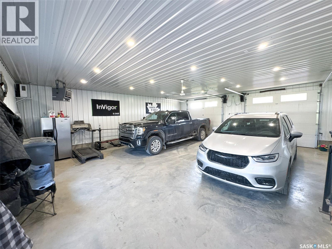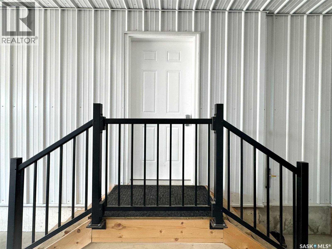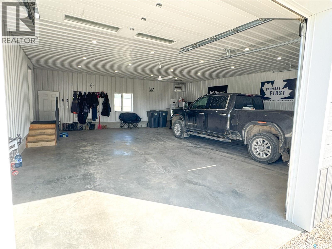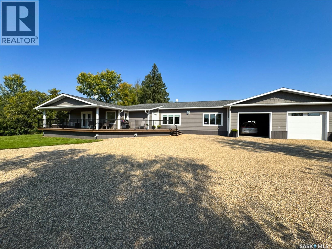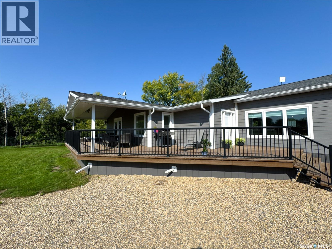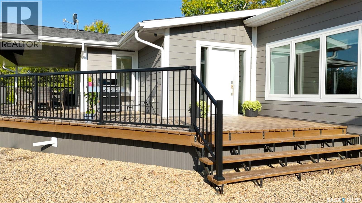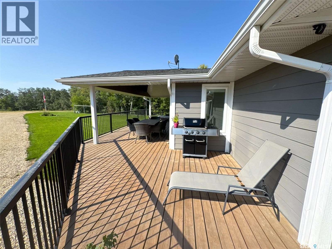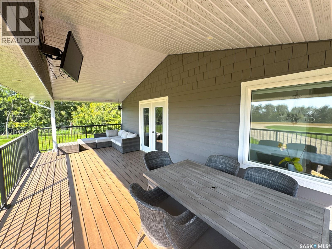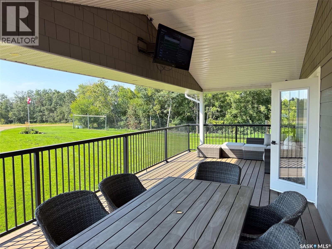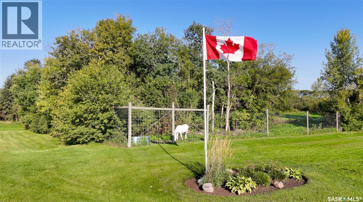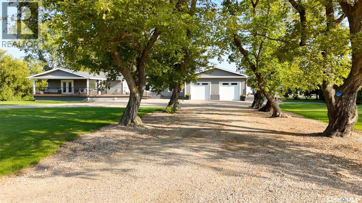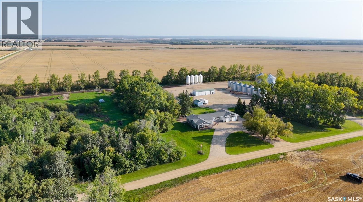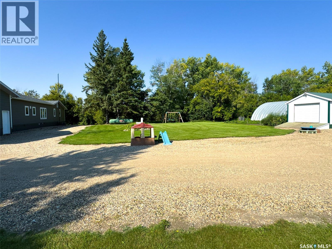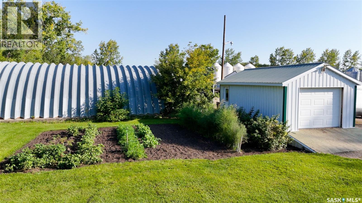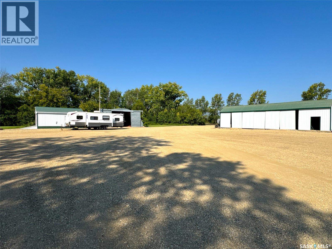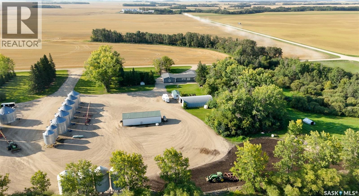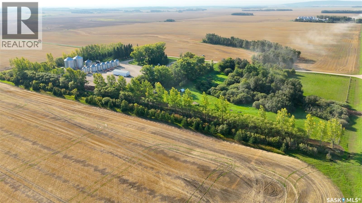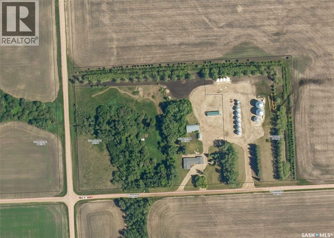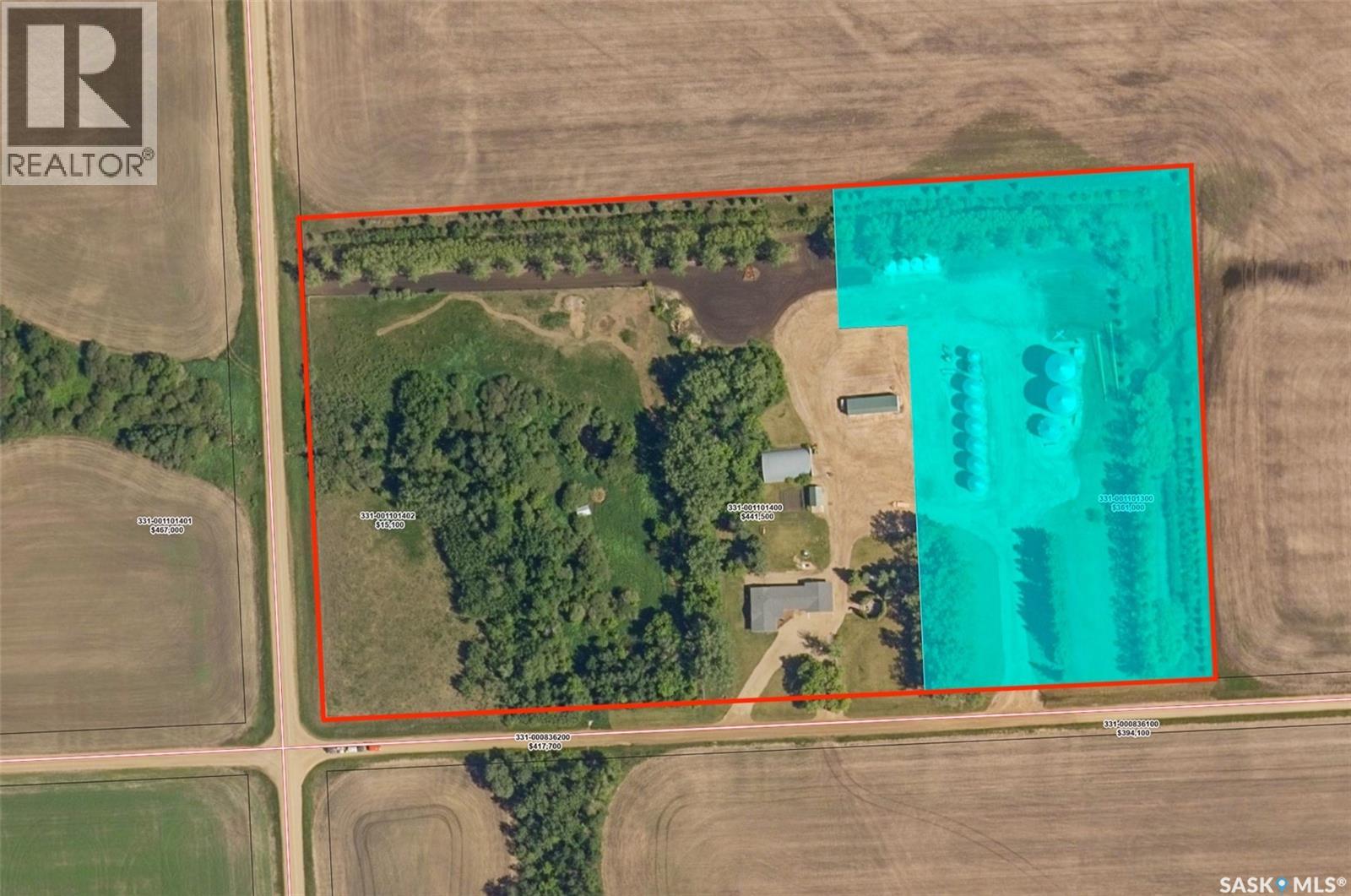Sw 1-37-30-W1st Livingston Rm No. 331, Saskatchewan S0A 0B0
5 Bedroom
4 Bathroom
2,368 ft2
Raised Bungalow
Fireplace
Central Air Conditioning
Forced Air
Acreage
Lawn, Garden Area
$484,900
Redesigned top to bottom by Strike Design Associates, this farmstead blends modern luxuries with timeless country charm. Featuring 5 spacious bedrooms, 4 bathrooms, and a beautifully renovated kitchen, the home offers ample space for family and guests to gather. A heated garage provides room for vehicles, toys, and hobbies, creating the perfect balance of comfort and functionality. This is more than a home, it’s a place to live well. (id:41462)
Property Details
| MLS® Number | SK017672 |
| Property Type | Single Family |
| Neigbourhood | Whitebeech (Livingston Rm No. 331) |
| Features | Acreage, Treed, Corner Site, Other, Rectangular, Sump Pump |
| Structure | Deck |
Building
| Bathroom Total | 4 |
| Bedrooms Total | 5 |
| Appliances | Washer, Refrigerator, Satellite Dish, Dishwasher, Dryer, Microwave, Garburator, Oven - Built-in, Garage Door Opener Remote(s), Storage Shed, Stove |
| Architectural Style | Raised Bungalow |
| Basement Type | Partial, Crawl Space |
| Constructed Date | 1960 |
| Cooling Type | Central Air Conditioning |
| Fireplace Fuel | Gas |
| Fireplace Present | Yes |
| Fireplace Type | Conventional |
| Heating Fuel | Propane |
| Heating Type | Forced Air |
| Stories Total | 1 |
| Size Interior | 2,368 Ft2 |
| Type | House |
Parking
| Attached Garage | |
| R V | |
| Gravel | |
| Heated Garage |
Land
| Acreage | Yes |
| Fence Type | Fence |
| Landscape Features | Lawn, Garden Area |
| Size Irregular | 10.91 |
| Size Total | 10.91 Ac |
| Size Total Text | 10.91 Ac |
Rooms
| Level | Type | Length | Width | Dimensions |
|---|---|---|---|---|
| Basement | 3pc Bathroom | 7 ft ,5 in | 7 ft ,5 in x Measurements not available | |
| Basement | Laundry Room | 10 ft ,8 in | Measurements not available x 10 ft ,8 in | |
| Main Level | Other | Measurements not available | ||
| Main Level | Mud Room | 9 ft ,4 in | 9 ft ,4 in | 9 ft ,4 in x 9 ft ,4 in |
| Main Level | Kitchen | Measurements not available | ||
| Main Level | Dining Room | Measurements not available | ||
| Main Level | Living Room | 12 ft ,2 in | 12 ft ,2 in x Measurements not available | |
| Main Level | Other | 7 ft ,4 in | Measurements not available x 7 ft ,4 in | |
| Main Level | Primary Bedroom | 14 ft | 14 ft x Measurements not available | |
| Main Level | 4pc Ensuite Bath | Measurements not available | ||
| Main Level | Other | Measurements not available | ||
| Main Level | Bedroom | 12 ft ,2 in | Measurements not available x 12 ft ,2 in | |
| Main Level | Bedroom | Measurements not available | ||
| Main Level | 5pc Bathroom | Measurements not available | ||
| Main Level | Bedroom | 11 ft ,2 in | 14 ft ,7 in | 11 ft ,2 in x 14 ft ,7 in |
| Main Level | Bedroom | Measurements not available |
Contact Us
Contact us for more information
Kyle Machan
Salesperson
https://kylemachan.exprealty.com/
Exp Realty
#706-2010 11th Ave
Regina, Saskatchewan S4P 0J3
#706-2010 11th Ave
Regina, Saskatchewan S4P 0J3



