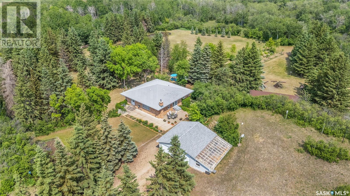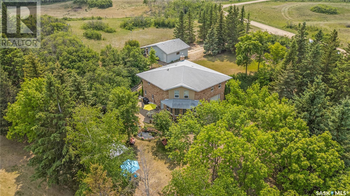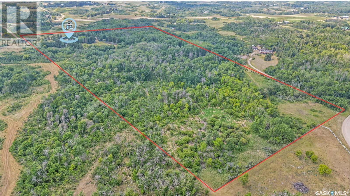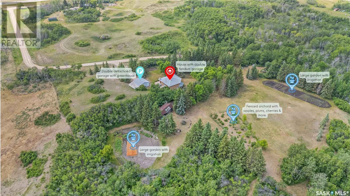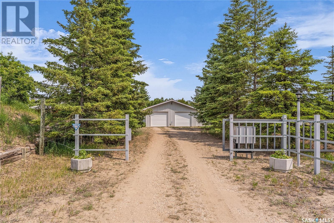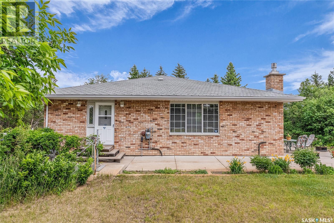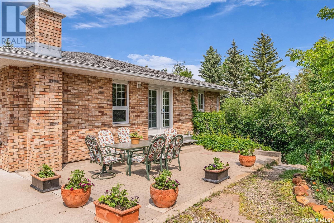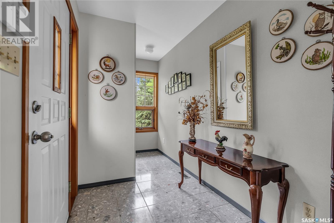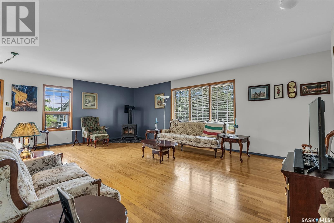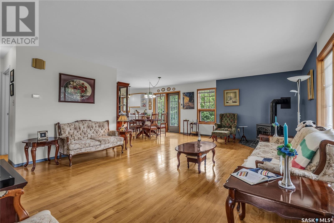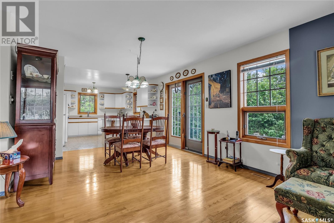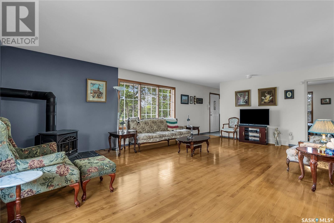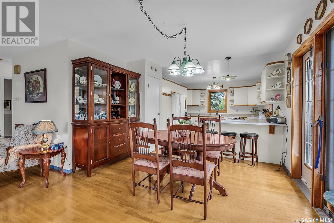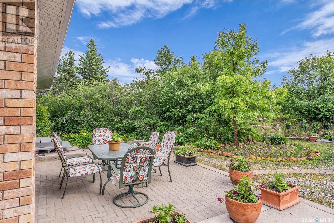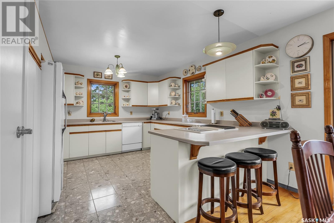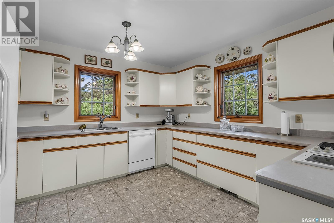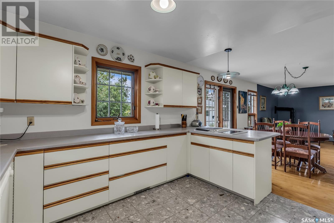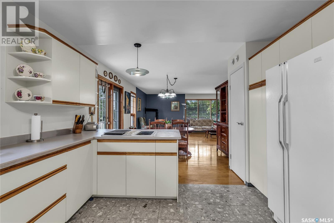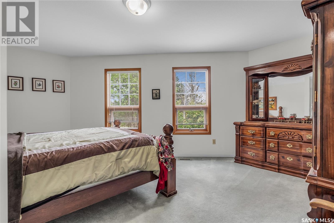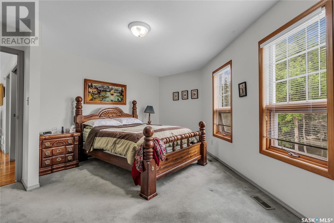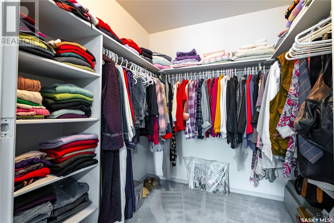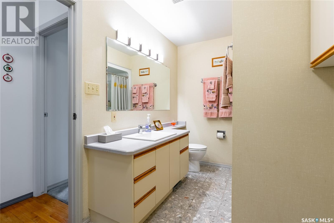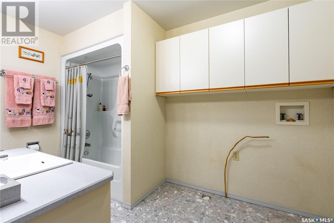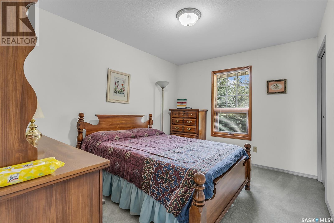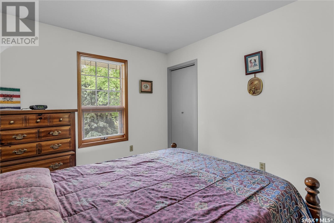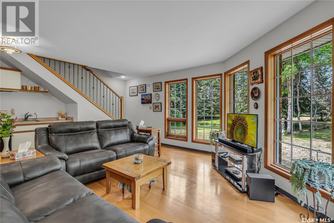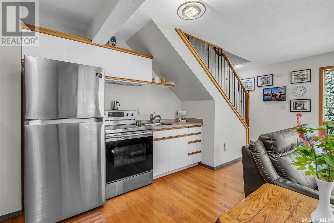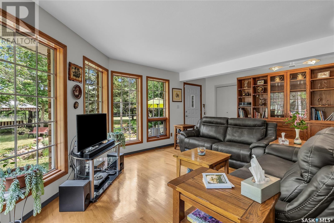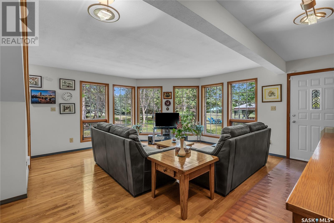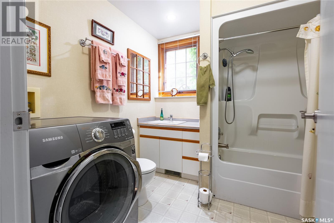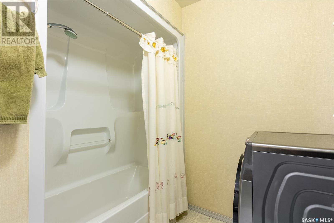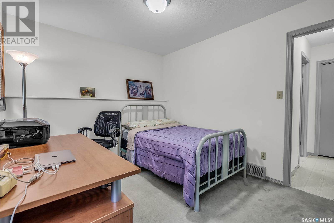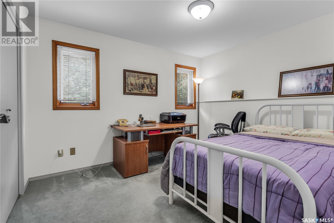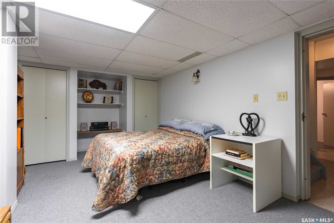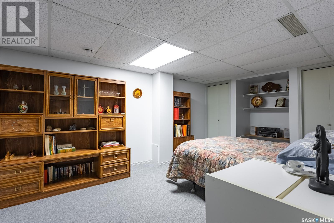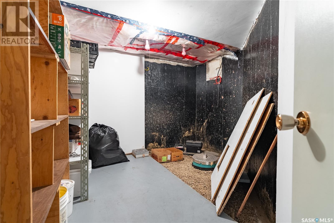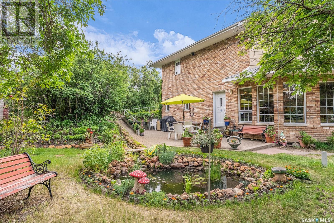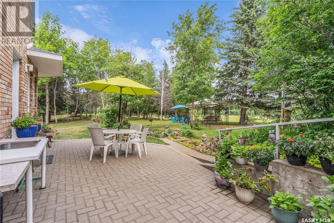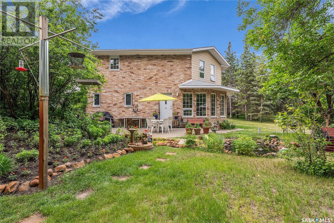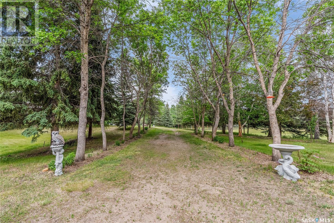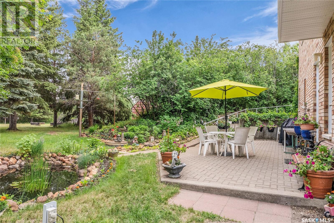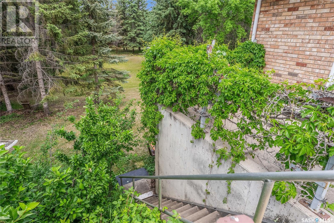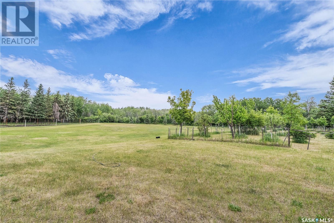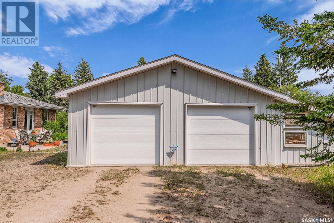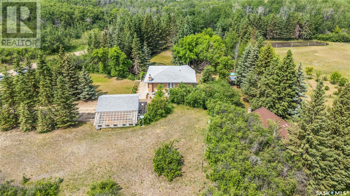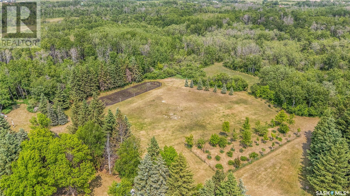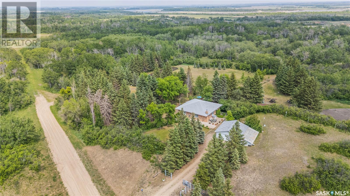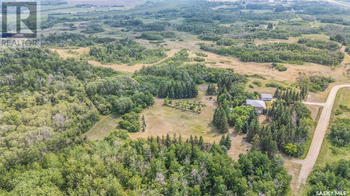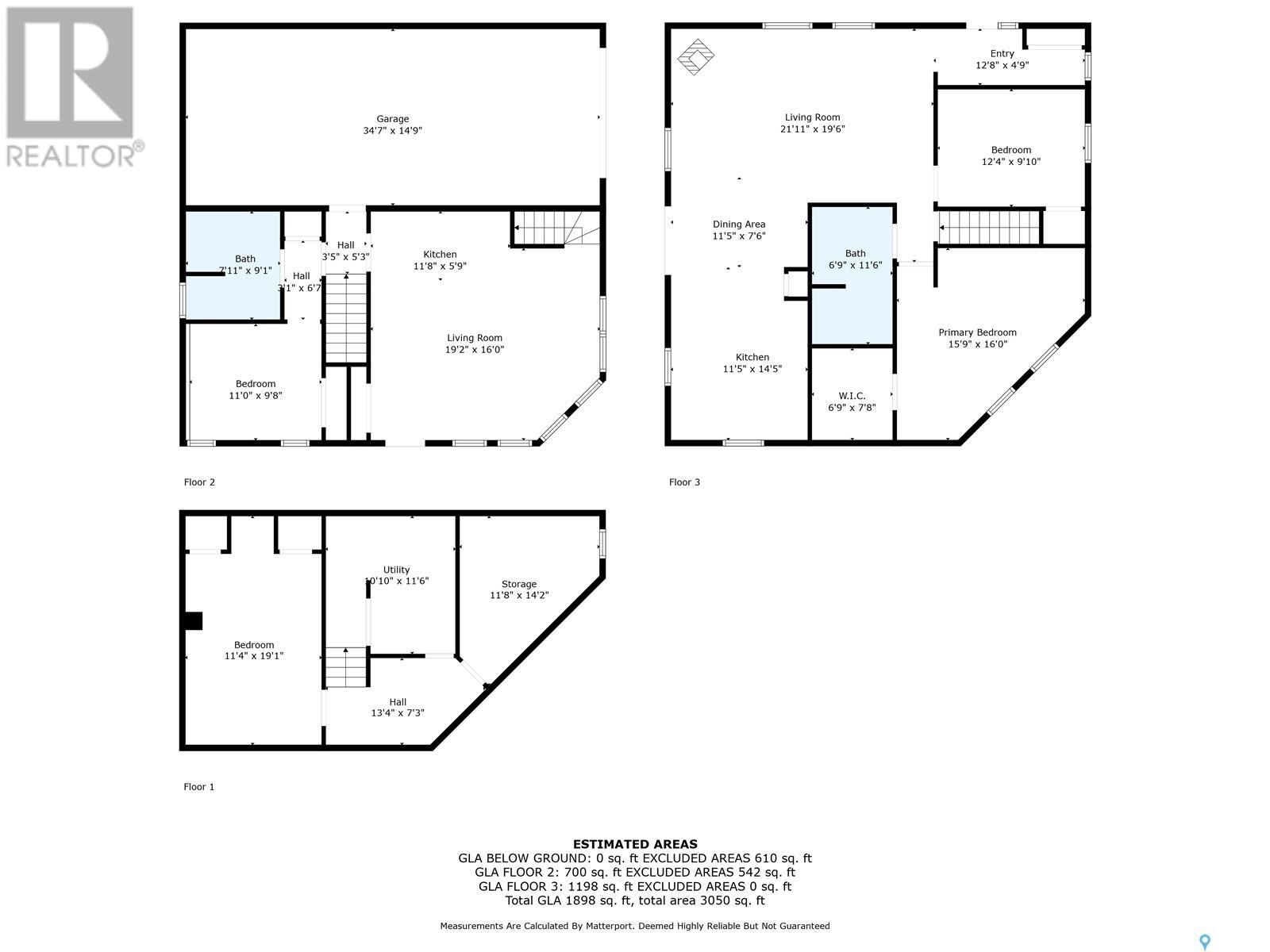Stuglin Acreage Vanscoy Rm No. 345, Saskatchewan S7K 1N2
$949,900
Discover this unique 2206 sq/ft two-story home on 24.30 acres, conveniently located just 25 minutes from Saskatoon and 5 minutes from Pike Lake. Upon entry, you're welcomed by an open-concept main floor filled with natural light, designed for effortless entertaining and clear sightlines for family and friends. The spacious living room features beautiful hardwood flooring and a cozy gas fireplace. The efficiently designed kitchen and dining area comes complete with all appliances, ample cabinet and counter space, and a glass patio door leading to the upper patio. This level also includes the master bedroom with a walk-in closet, a spare bedroom, and a 4-piece bathroom with laundry hook-up. The walkout level boasts spectacular property views from the family room, which includes a second kitchen, offering versatile entertaining possibilities. A patio door opens to the lower patio, an outdoor oasis with perennials, a water feature, and an outdoor cooking setup with hot and cold water. This floor also contains an additional bedroom, another 4-piece bathroom with laundry, and direct access to the attached tandem garage (14x34). The basement features a den, cold storage, and a utility room. Exterior highlights include two expansive irrigated gardens, a fenced orchard (yielding apples, plums, cherries, and more), and stunning landscaping with natural prairie, woodlands, wildflowers, and quaint walking paths. Additional notable items include a high-efficiency furnace (2024), high-efficiency water heater (~3 years old), air conditioning, a 40ft well, an automated gate for property entry, 2x6 wall construction, a double detached garage (22x22) with 220 plugs (also in the attached garage), a greenhouse, and a large storage structure. (id:41462)
Property Details
| MLS® Number | SK008444 |
| Property Type | Single Family |
| Community Features | School Bus |
| Features | Acreage, Treed, Irregular Lot Size, Rolling, Sump Pump |
| Structure | Patio(s) |
Building
| Bathroom Total | 2 |
| Bedrooms Total | 3 |
| Appliances | Washer, Refrigerator, Satellite Dish, Dryer, Microwave, Alarm System, Freezer, Oven - Built-in, Window Coverings, Garage Door Opener Remote(s), Storage Shed, Stove |
| Architectural Style | 2 Level |
| Basement Development | Finished |
| Basement Type | Full (finished) |
| Constructed Date | 1993 |
| Cooling Type | Central Air Conditioning |
| Fire Protection | Alarm System |
| Fireplace Fuel | Gas |
| Fireplace Present | Yes |
| Fireplace Type | Conventional |
| Heating Fuel | Natural Gas |
| Heating Type | Forced Air |
| Stories Total | 2 |
| Size Interior | 2,206 Ft2 |
| Type | House |
Parking
| Attached Garage | |
| Detached Garage | |
| Gravel | |
| Parking Space(s) | 12 |
Land
| Acreage | Yes |
| Fence Type | Fence, Partially Fenced |
| Landscape Features | Lawn, Underground Sprinkler, Garden Area |
| Size Irregular | 24.30 |
| Size Total | 24.3 Ac |
| Size Total Text | 24.3 Ac |
Rooms
| Level | Type | Length | Width | Dimensions |
|---|---|---|---|---|
| Second Level | Family Room | 18 ft ,8 in | 19 ft | 18 ft ,8 in x 19 ft |
| Second Level | Bedroom | 11 ft ,9 in | 9 ft ,8 in | 11 ft ,9 in x 9 ft ,8 in |
| Second Level | Laundry Room | Measurements not available | ||
| Second Level | Kitchen | Measurements not available | ||
| Basement | Den | 15 ft ,3 in | 10 ft ,6 in | 15 ft ,3 in x 10 ft ,6 in |
| Basement | Other | Measurements not available | ||
| Basement | Storage | 11 ft | 10 ft | 11 ft x 10 ft |
| Main Level | Living Room | 15 ft ,6 in | 22 ft ,3 in | 15 ft ,6 in x 22 ft ,3 in |
| Main Level | Dining Room | 11 ft ,2 in | 11 ft ,9 in | 11 ft ,2 in x 11 ft ,9 in |
| Main Level | Kitchen | 11 ft ,9 in | 12 ft ,11 in | 11 ft ,9 in x 12 ft ,11 in |
| Main Level | Bedroom | 9 ft ,7 in | 12 ft ,2 in | 9 ft ,7 in x 12 ft ,2 in |
| Main Level | 4pc Bathroom | Measurements not available | ||
| Main Level | Bedroom | 13 ft ,2 in | 15 ft ,7 in | 13 ft ,2 in x 15 ft ,7 in |
| Main Level | Foyer | 5 ft ,6 in | 12 ft ,2 in | 5 ft ,6 in x 12 ft ,2 in |
Contact Us
Contact us for more information
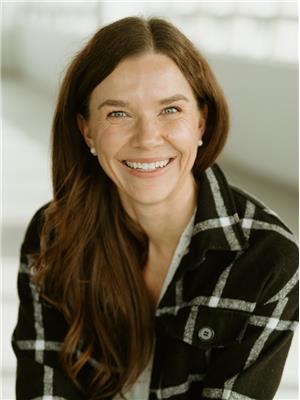
Jennifer Mcarthur
Salesperson
https://www.yxe-homes.ca/
https://www.facebook.com/JMSaskatoon
https://www.instagram.com/jmsaskatoon/
3032 Louise Street
Saskatoon, Saskatchewan S7J 3L8



