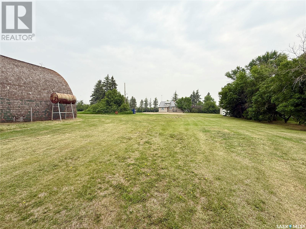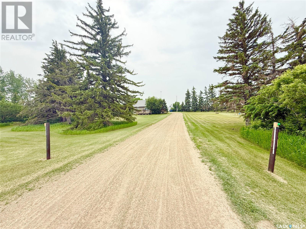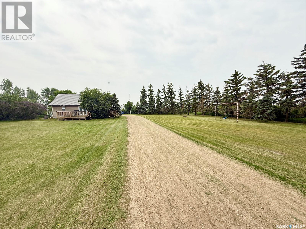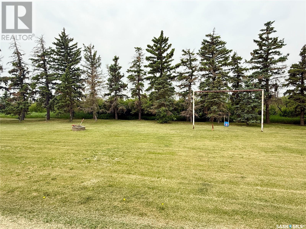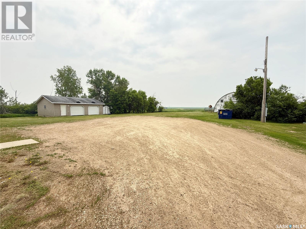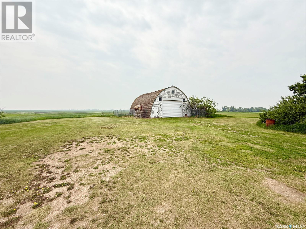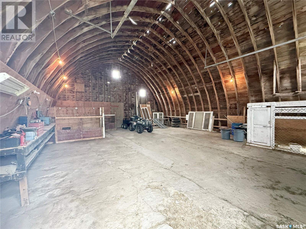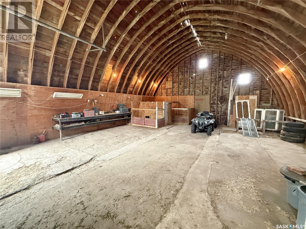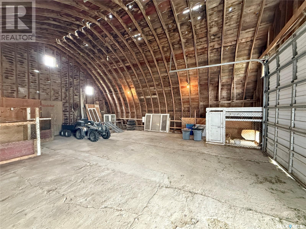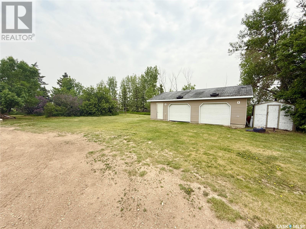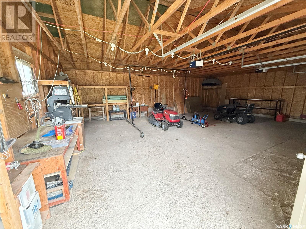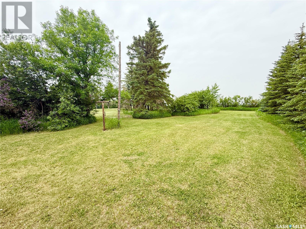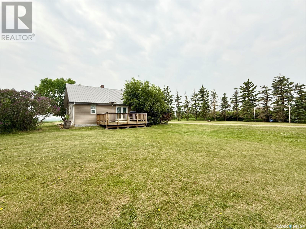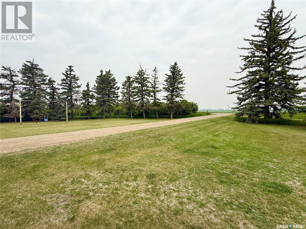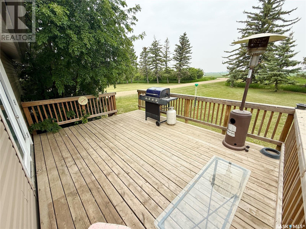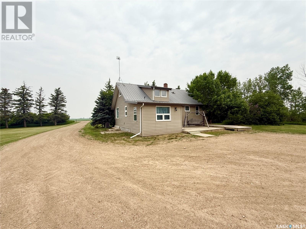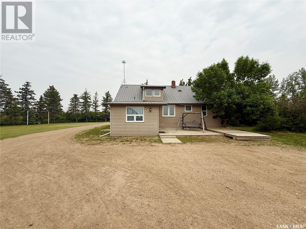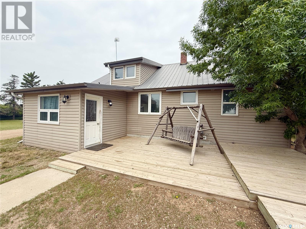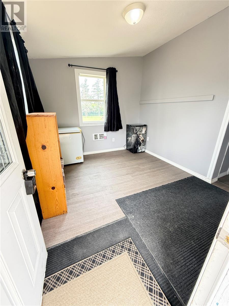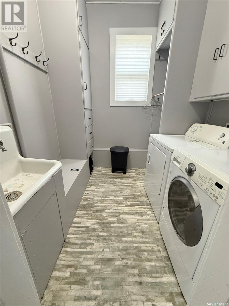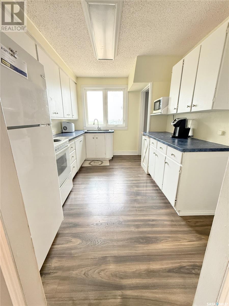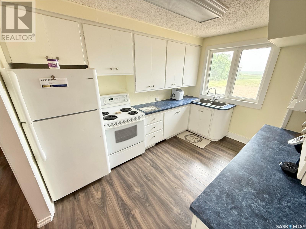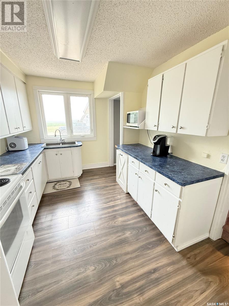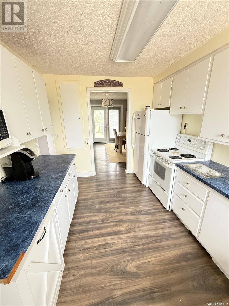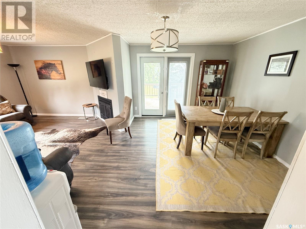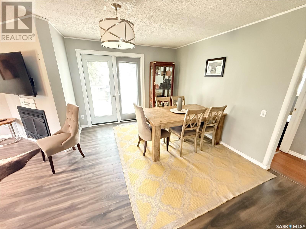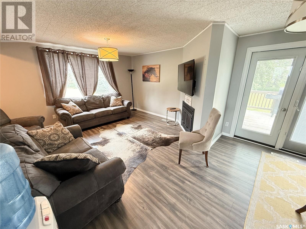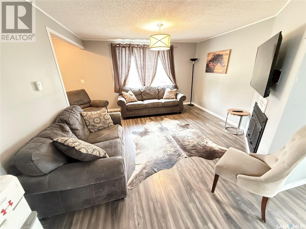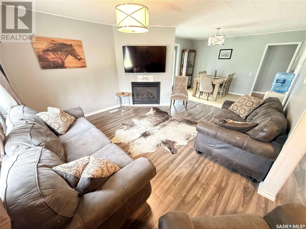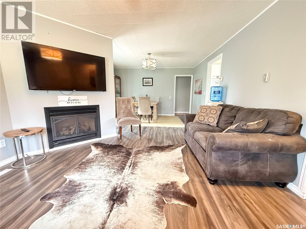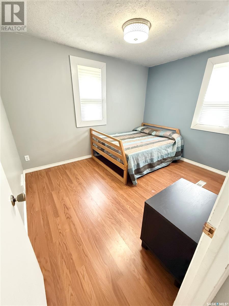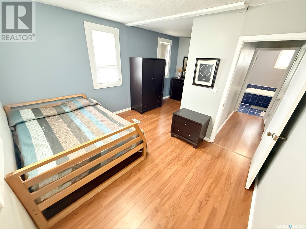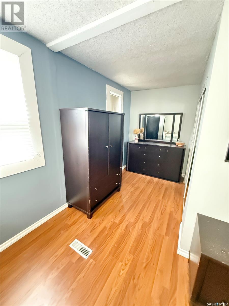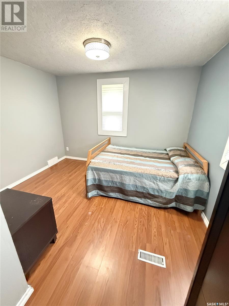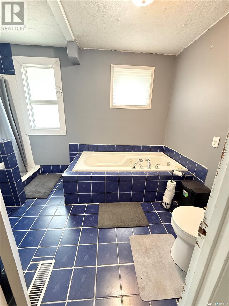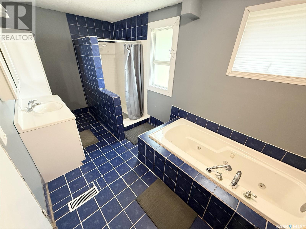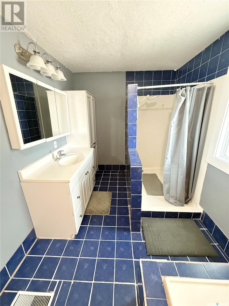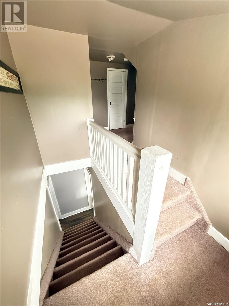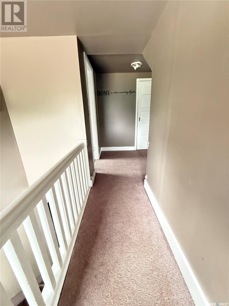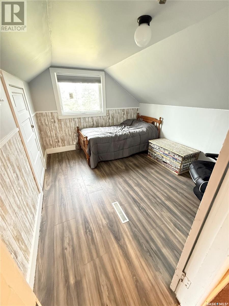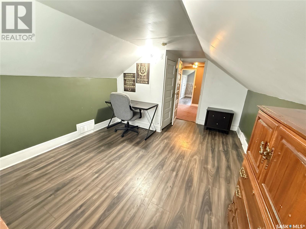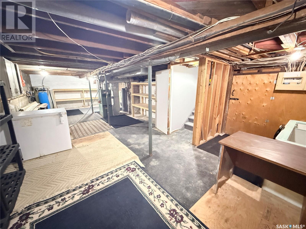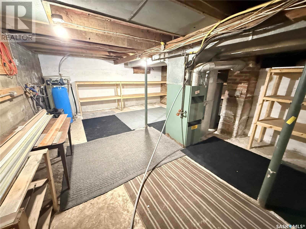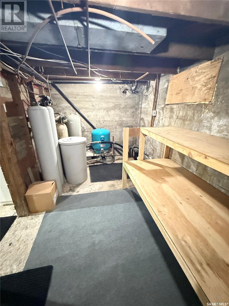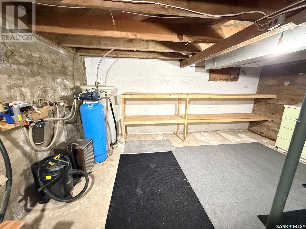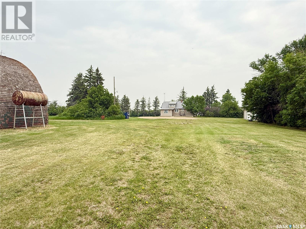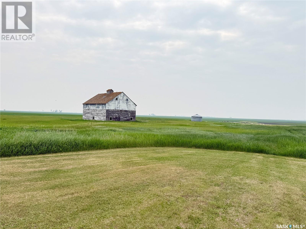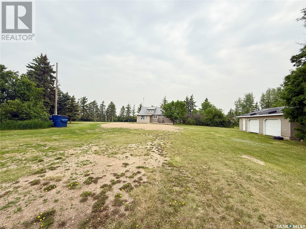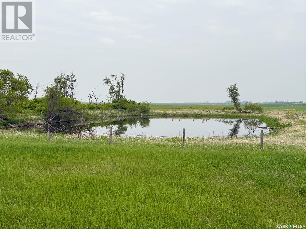South Weyburn Acreage Weyburn Rm No. 67, Saskatchewan S4H 2K1
$369,000
Just 5 miles south of Weyburn, right off the highway, this rare 20-acre property offers the perfect blend of country charm and convenience. The yard site is absolutely stunning, surrounded by mature trees that provide beauty and privacy year-round. Enjoy plenty of space for hobbies and storage with a double detached garage and large shop. The home features city water, vinyl siding, a durable metal roof, and many upgraded PVC windows. Inside, you’ll find a generous entrance, convenient main floor laundry, 3 bedrooms, and a spacious 4-piece bathroom. The dining room leads to a beautiful front deck, ideal for relaxing or entertaining. A cozy gas fireplace adds warmth to the living space, while the basement offers tonnes of storage potential. Acreages like this, in such a prime location, don’t come along often—don’t miss your chance! (id:41462)
Property Details
| MLS® Number | SK009275 |
| Property Type | Single Family |
| Community Features | School Bus |
| Features | Acreage, Rolling, Rectangular |
| Structure | Deck |
Building
| Bathroom Total | 1 |
| Bedrooms Total | 3 |
| Appliances | Washer, Refrigerator, Dryer, Microwave, Window Coverings, Garage Door Opener Remote(s), Stove |
| Basement Development | Unfinished |
| Basement Type | Partial (unfinished) |
| Constructed Date | 1940 |
| Cooling Type | Central Air Conditioning |
| Heating Fuel | Natural Gas |
| Heating Type | Forced Air |
| Stories Total | 2 |
| Size Interior | 1,056 Ft2 |
| Type | House |
Parking
| Detached Garage | |
| Gravel | |
| Parking Space(s) | 6 |
Land
| Acreage | Yes |
| Landscape Features | Lawn |
| Size Irregular | 20.00 |
| Size Total | 20 Ac |
| Size Total Text | 20 Ac |
Rooms
| Level | Type | Length | Width | Dimensions |
|---|---|---|---|---|
| Second Level | Bedroom | 10'9 x 9'5 | ||
| Second Level | Bedroom | 15'0 x 10'11 | ||
| Basement | Other | xx x xx | ||
| Main Level | Enclosed Porch | xx x xx | ||
| Main Level | Laundry Room | xx x xx | ||
| Main Level | Dining Room | 13'0 x 10'3 | ||
| Main Level | Living Room | 13'0 x 13'2 | ||
| Main Level | Kitchen | 12'0 x 9'1 | ||
| Main Level | Bedroom | 11'7 x 17'3 | ||
| Main Level | 4pc Bathroom | xx x xx |
Contact Us
Contact us for more information
Chris Moser
Salesperson
https://www.c21hometown.ca/
216 Railway Avenue
Weyburn, Saskatchewan S4H 0A2



