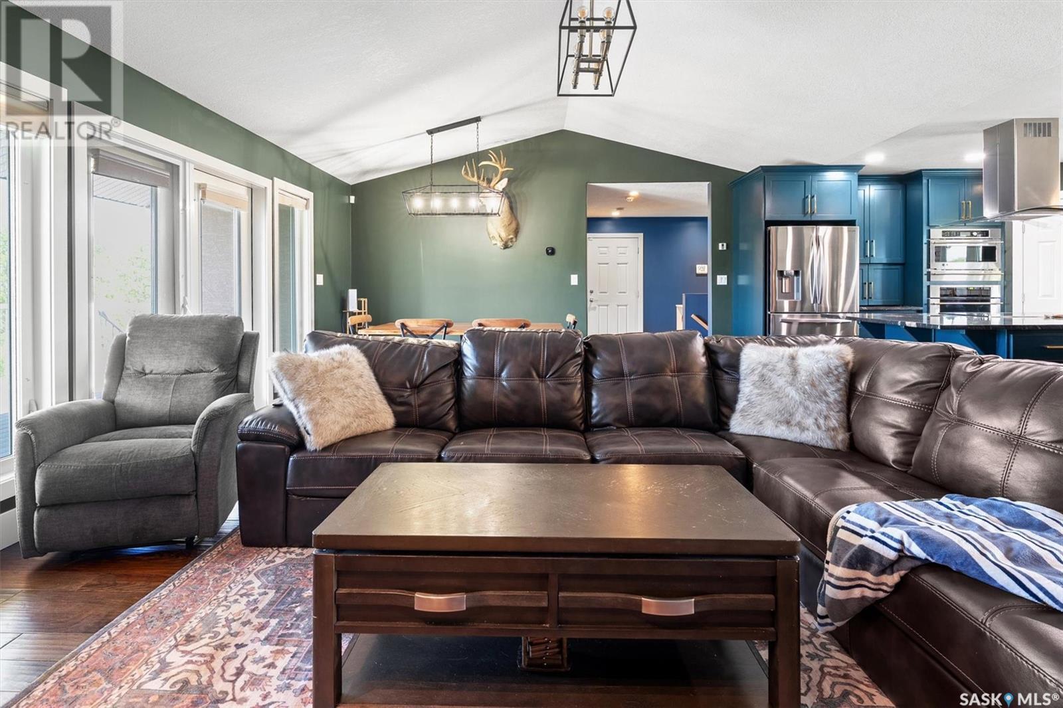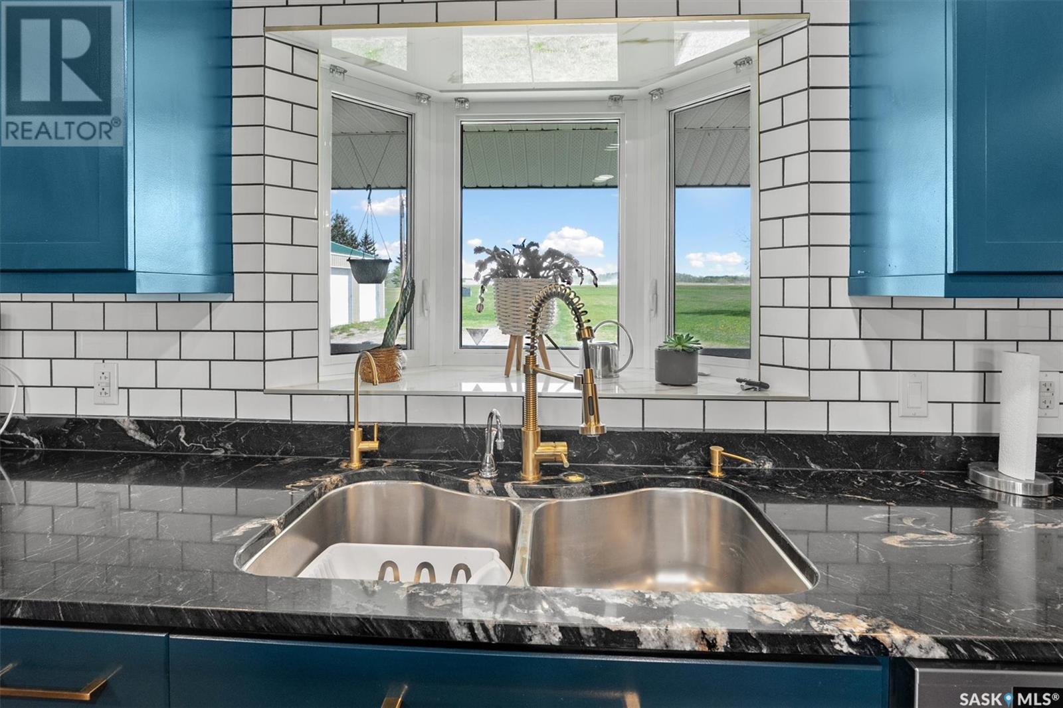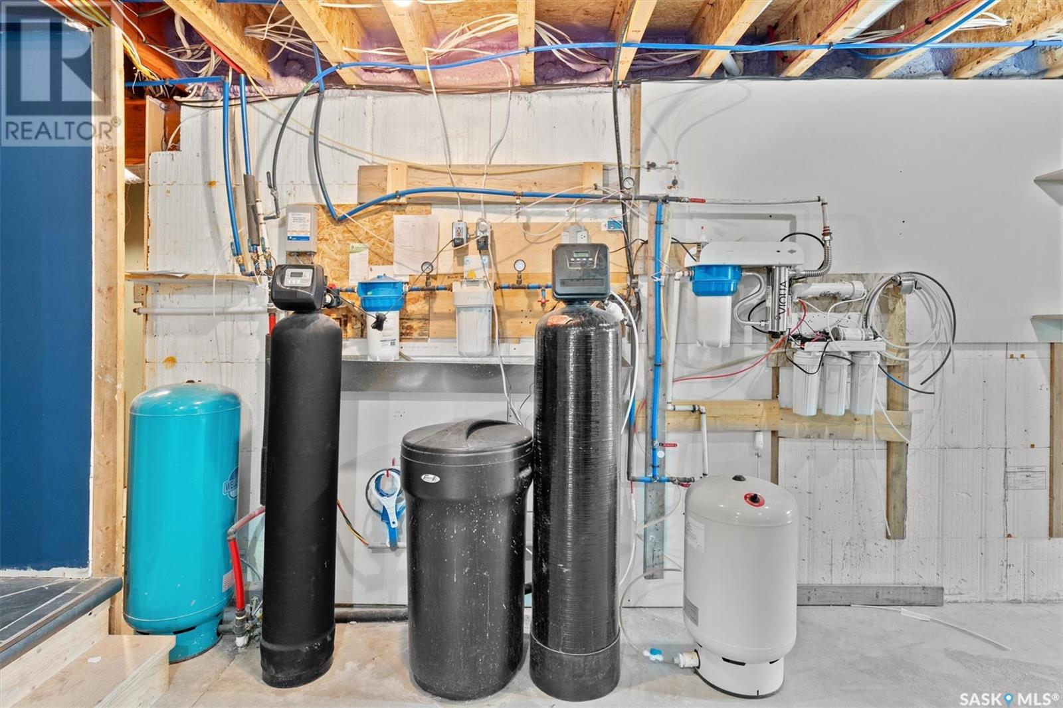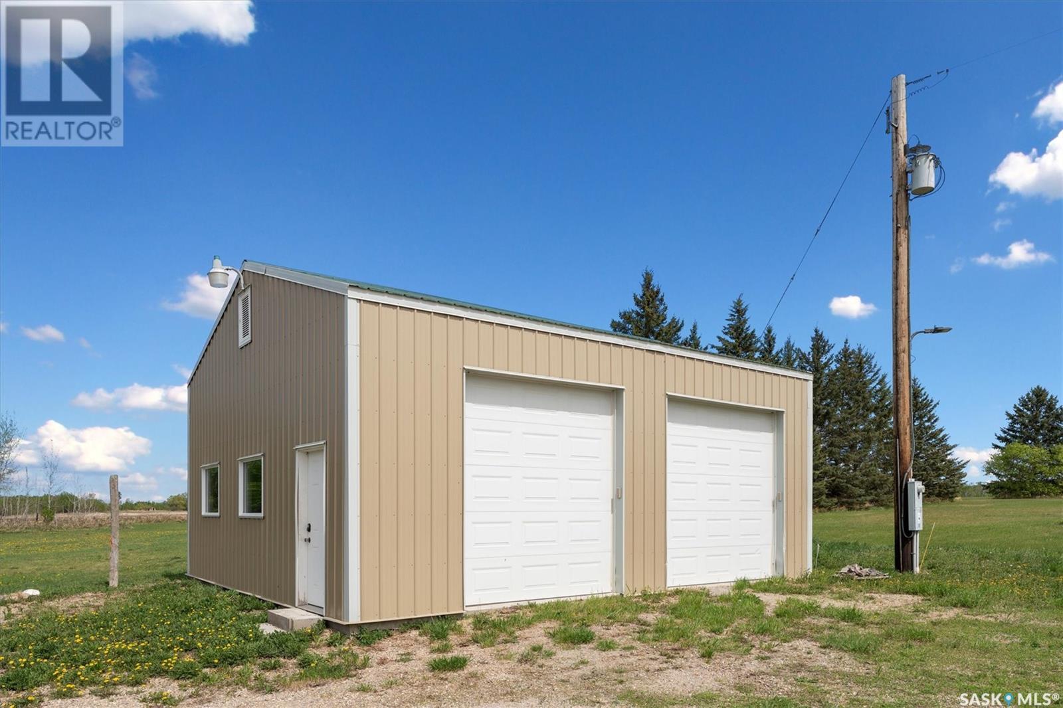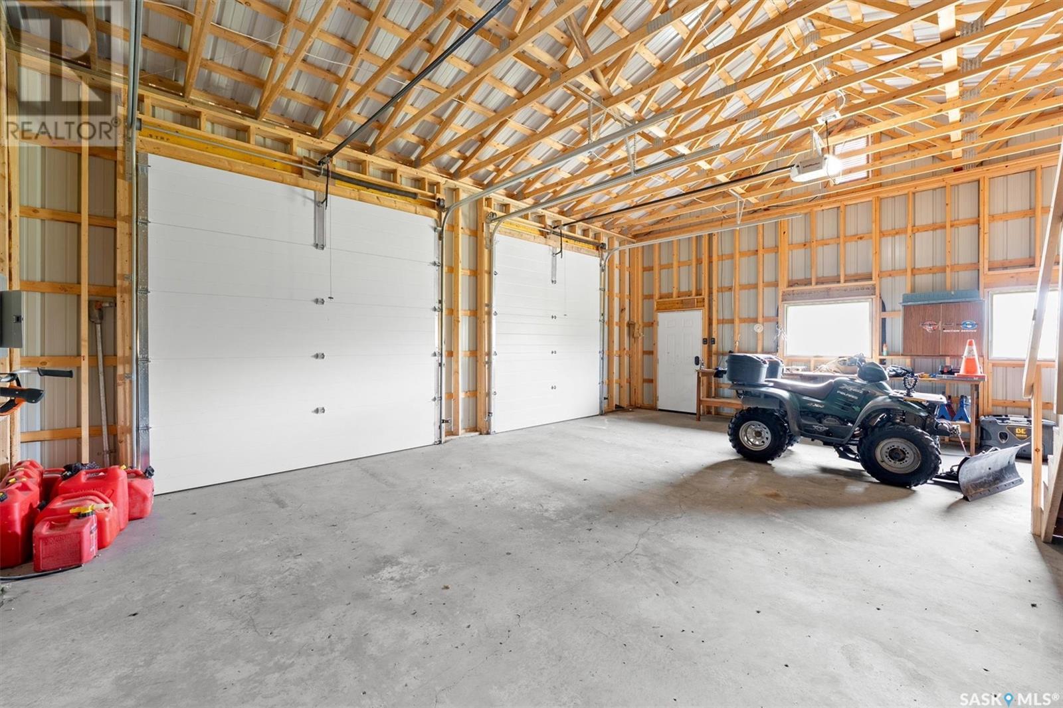South Saskatchewan River Acreage St. Louis Rm No. 431, Saskatchewan S0K 4P0
$599,900
Spectacular one-of-a-kind walkout bungalow nestled on a breathtaking acreage along the South Saskatchewan River. With over 2,000 sq ft of main floor living space, this home offers luxurious comfort, unmatched views, and serene privacy. A spacious front foyer welcomes you into the chef-inspired kitchen, now updated with freshly painted cabinets, stainless steel appliances, built-in oven, convection microwave, pantry, granite countertops, and a massive 4.5' x 8' island—perfect for entertaining. The kitchen flows into a bright, airy living room with a cozy wood-burning fireplace and expansive river views through oversized windows. Step onto the 14' x 24' rear deck to relax or host guests, or enjoy the 5.8' x 24' front deck for morning coffee. Three large bedrooms are located on the main floor, including a spacious primary retreat with a newly updated ensuite featuring a tiled shower, separate jacuzzi tub, and walk-in closet. The main floor has been freshly painted and features updated light fixtures, trim, and casings throughout. A well-equipped laundry room with built-in cabinetry, sink, and direct entry to the heated double attached garage adds function and convenience. The walkout basement, built with ICF concrete, offers amazing potential with a roughed-in bathroom, space for two additional bedrooms, a large family room, ample storage, and mechanical room. Efficient geothermal heating/cooling keeps utility costs in check. The property includes a 60-ft well (40 ft water), a septic system built for a family of five, and a detached two-car shop with concrete floor. Located on well-maintained roads with school bus pickup at the driveway, this exceptional riverfront home blends nature, privacy, and modern upgrades. Don’t miss it! (id:41462)
Property Details
| MLS® Number | SK006214 |
| Property Type | Single Family |
| Community Features | School Bus |
| Features | Acreage, Treed, Rolling, Sump Pump |
| Structure | Deck |
Building
| Bathroom Total | 2 |
| Bedrooms Total | 3 |
| Appliances | Washer, Refrigerator, Dishwasher, Dryer, Microwave, Garburator, Oven - Built-in, Window Coverings, Garage Door Opener Remote(s), Hood Fan, Storage Shed, Stove |
| Architectural Style | Raised Bungalow |
| Basement Development | Unfinished |
| Basement Features | Walk Out |
| Basement Type | Full (unfinished) |
| Constructed Date | 2010 |
| Cooling Type | Central Air Conditioning, Air Exchanger |
| Fireplace Fuel | Wood |
| Fireplace Present | Yes |
| Fireplace Type | Conventional |
| Heating Fuel | Geo Thermal |
| Heating Type | Forced Air, In Floor Heating |
| Stories Total | 1 |
| Size Interior | 2,028 Ft2 |
| Type | House |
Parking
| Attached Garage | |
| Detached Garage | |
| Gravel | |
| Heated Garage | |
| Parking Space(s) | 8 |
Land
| Acreage | Yes |
| Fence Type | Fence |
| Landscape Features | Lawn |
| Size Irregular | 10.11 |
| Size Total | 10.11 Ac |
| Size Total Text | 10.11 Ac |
Rooms
| Level | Type | Length | Width | Dimensions |
|---|---|---|---|---|
| Main Level | Foyer | 11 ft ,5 in | 8 ft ,1 in | 11 ft ,5 in x 8 ft ,1 in |
| Main Level | Other | 24 ft ,4 in | 17 ft ,5 in | 24 ft ,4 in x 17 ft ,5 in |
| Main Level | Kitchen | 16 ft | 14 ft ,6 in | 16 ft x 14 ft ,6 in |
| Main Level | Primary Bedroom | 17 ft ,4 in | 14 ft | 17 ft ,4 in x 14 ft |
| Main Level | 4pc Ensuite Bath | 11 ft ,5 in | 15 ft ,4 in | 11 ft ,5 in x 15 ft ,4 in |
| Main Level | Bedroom | 14 ft ,6 in | 11 ft ,10 in | 14 ft ,6 in x 11 ft ,10 in |
| Main Level | 4pc Bathroom | 7 ft ,7 in | Measurements not available x 7 ft ,7 in | |
| Main Level | Laundry Room | 8 ft | 9 ft ,9 in | 8 ft x 9 ft ,9 in |
Contact Us
Contact us for more information
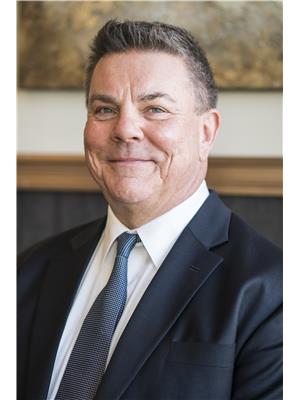
Brian Vanneste
Salesperson
(306) 665-3618
1106 8th St E
Saskatoon, Saskatchewan S7H 0S4

Aideen Zareh
Salesperson
https://www.homesregina.ca/
#706-2010 11th Ave
Regina, Saskatchewan S4P 0J3








