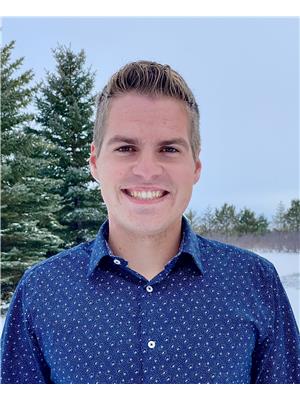Snyder Acreage Waldheim, Saskatchewan S0K 4R0
$429,900
Charming 3 Bed, 2 Bath Bungalow on Spacious 2.65 acre lot – Just Outside Town! Enjoy the perfect blend of country living and town convenience with this beautifully maintained 3-bedroom, 2-bath bungalow. Offering 1800 square feet of comfortable living space, this home features a bright and welcoming layout that’s ideal for families. The lush, well-kept yard provides plenty of room for outdoor activities, animals, and gardening. Located conveniently right on the edge of town, you’ll have easy access to amenities while still enjoying the peace and privacy of a rural setting. A double attached garage ensures comfort year-round, while the heated workshop and additional storage sheds offer tons of space for tools, equipment, and projects. This rare property combines space, function, and location in one exceptional package. Don’t miss your chance to make it yours—contact us today to schedule a private showing! (id:41462)
Property Details
| MLS® Number | SK011819 |
| Property Type | Single Family |
| Community Features | School Bus |
| Features | Acreage, Irregular Lot Size |
| Structure | Deck |
Building
| Bathroom Total | 2 |
| Bedrooms Total | 3 |
| Appliances | Washer, Refrigerator, Dishwasher, Dryer, Window Coverings, Garage Door Opener Remote(s), Stove |
| Architectural Style | Bungalow |
| Basement Development | Unfinished |
| Basement Type | Partial (unfinished) |
| Constructed Date | 1950 |
| Heating Fuel | Natural Gas |
| Heating Type | Baseboard Heaters, Hot Water |
| Stories Total | 1 |
| Size Interior | 1,800 Ft2 |
| Type | House |
Parking
| Attached Garage | |
| Detached Garage | |
| Gravel | |
| Parking Space(s) | 20 |
Land
| Acreage | Yes |
| Landscape Features | Lawn, Garden Area |
| Size Frontage | 341 Ft |
| Size Irregular | 2.65 |
| Size Total | 2.65 Ac |
| Size Total Text | 2.65 Ac |
Rooms
| Level | Type | Length | Width | Dimensions |
|---|---|---|---|---|
| Main Level | Foyer | 10 ft | 4 ft ,10 in | 10 ft x 4 ft ,10 in |
| Main Level | Dining Room | 18 ft ,8 in | 12 ft ,3 in | 18 ft ,8 in x 12 ft ,3 in |
| Main Level | Kitchen | 11 ft ,3 in | 12 ft | 11 ft ,3 in x 12 ft |
| Main Level | 3pc Bathroom | 7 ft ,11 in | 8 ft ,2 in | 7 ft ,11 in x 8 ft ,2 in |
| Main Level | Primary Bedroom | 11 ft | 16 ft ,6 in | 11 ft x 16 ft ,6 in |
| Main Level | Laundry Room | 5 ft ,5 in | 6 ft ,5 in | 5 ft ,5 in x 6 ft ,5 in |
| Main Level | Living Room | 18 ft | 29 ft ,6 in | 18 ft x 29 ft ,6 in |
| Main Level | 3pc Bathroom | 5 ft ,8 in | 9 ft | 5 ft ,8 in x 9 ft |
| Main Level | Bedroom | 10 ft ,4 in | 10 ft ,8 in | 10 ft ,4 in x 10 ft ,8 in |
| Main Level | Bedroom | 27 ft ,2 in | 13 ft ,1 in | 27 ft ,2 in x 13 ft ,1 in |
Contact Us
Contact us for more information

Jesse Derksen
Salesperson
https://www.rosthernagencies.com/
Po Box 66
Rosthern, Saskatchewan S0K 3R0



















































