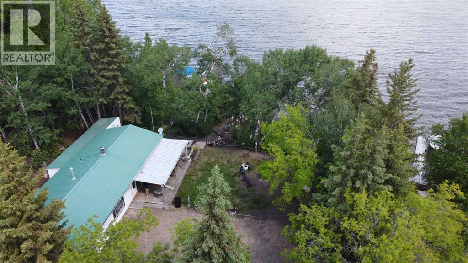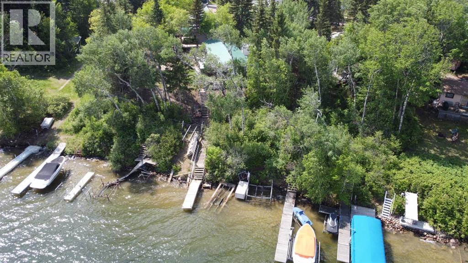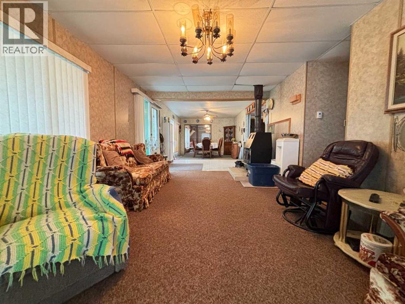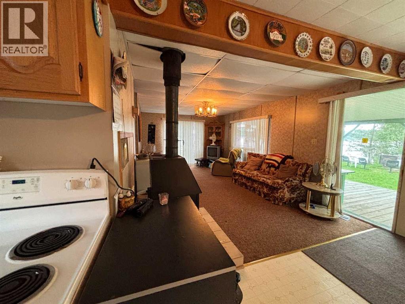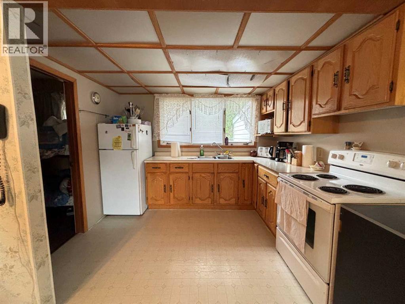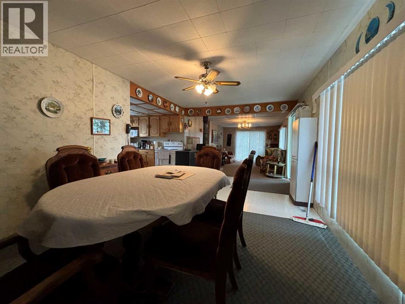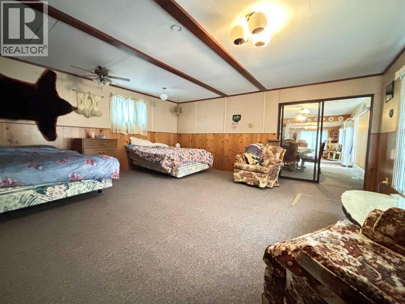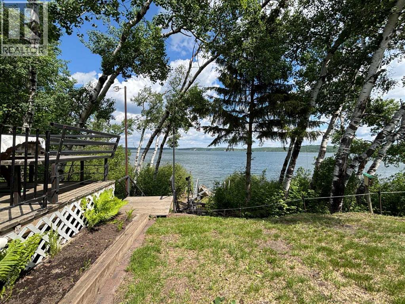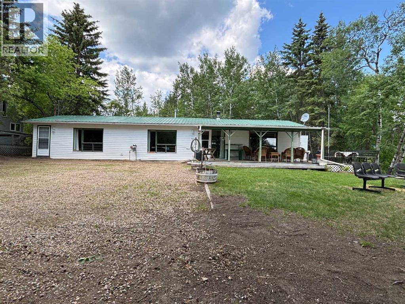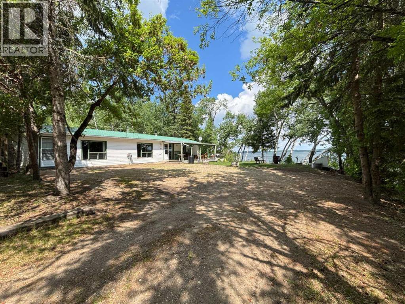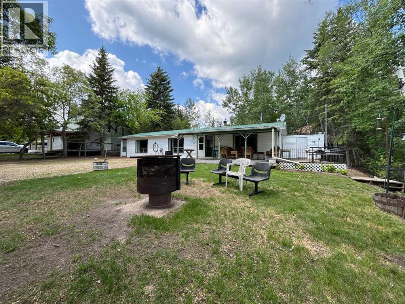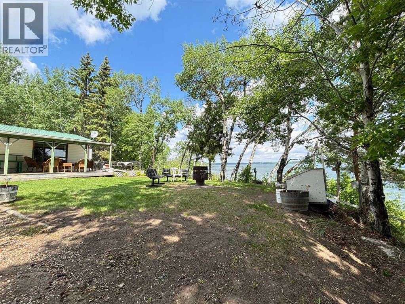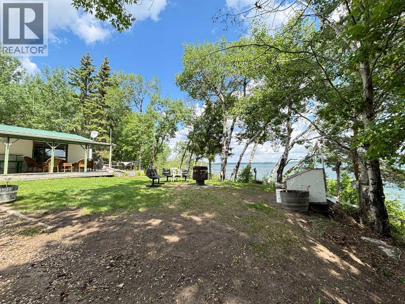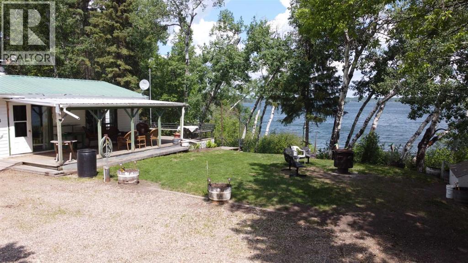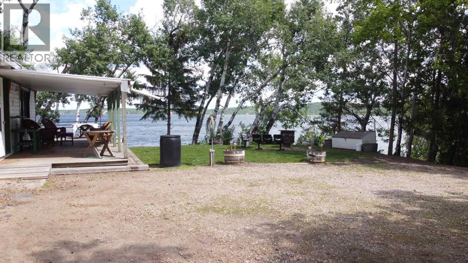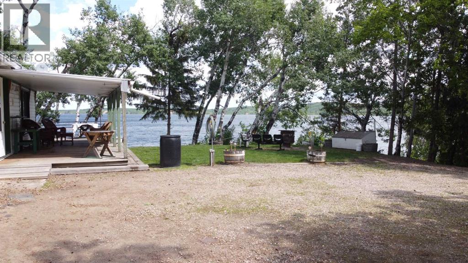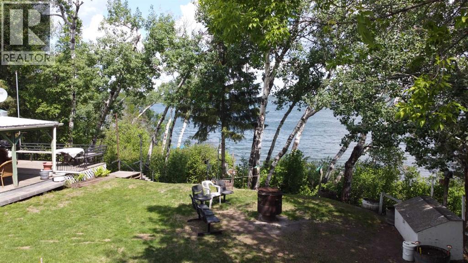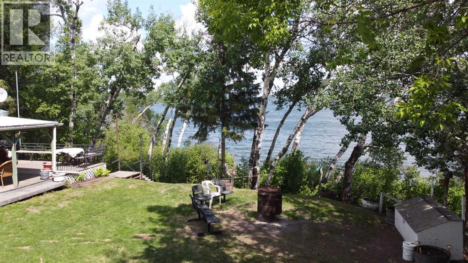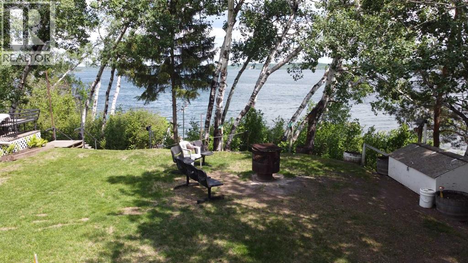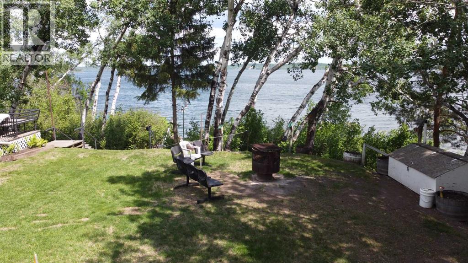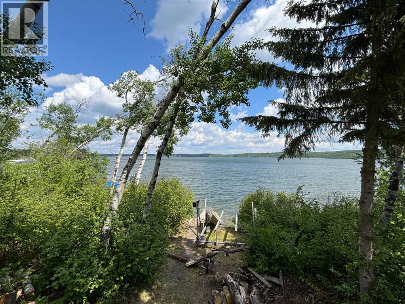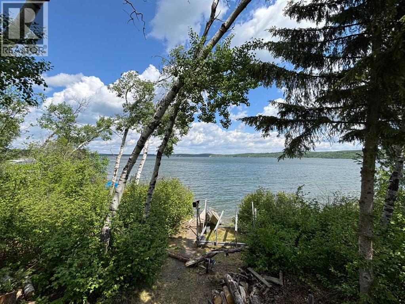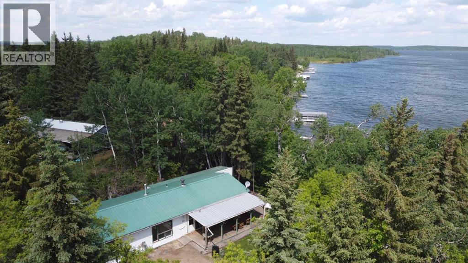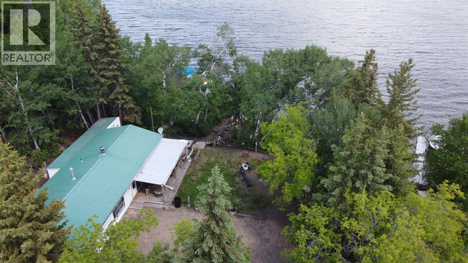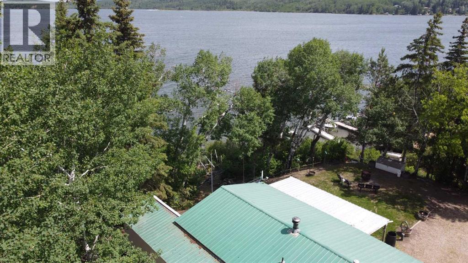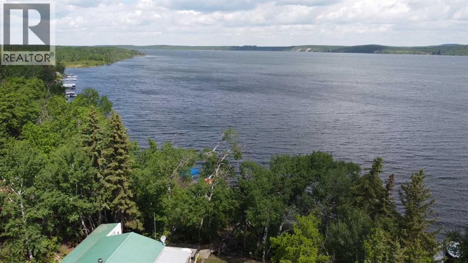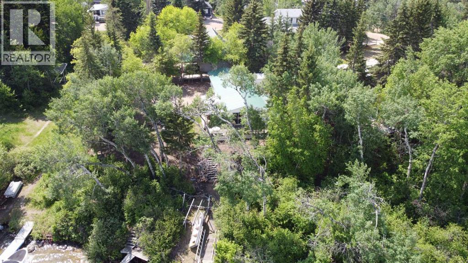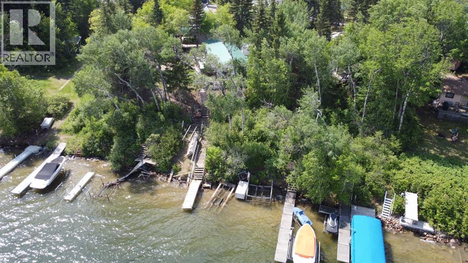Sk, 701 Rae Street In Makwa Loon Lake, Saskatchewan S0M 1N0
2 Bedroom
1 Bathroom
1,390 ft2
Bungalow
Fireplace
None
Forced Air
$479,900
Rare waterfront opportunity on beautiful Makwa Lake! This titled lot is tucked into a quiet, sheltered bay with calm waters and includes its own private dock—perfect for boating, fishing, or simply soaking up lake life. The cabin on the property is in solid shape and, with some TLC, could remain as a cozy retreat for weekends and summers. Alternatively, you have the option to tear it down and build your dream lakefront getaway from the ground up. Whether you’re looking for a peaceful escape or planning your future custom build, this lot offers incredible potential. Properties in this location are hard to come by—don’t miss your chance to own a piece of Makwa Lake paradise. (id:41462)
Property Details
| MLS® Number | A2232776 |
| Property Type | Single Family |
| Features | Other |
| Parking Space Total | 2 |
| Plan | 60b07794 |
| Structure | Deck |
| View Type | View |
Building
| Bathroom Total | 1 |
| Bedrooms Above Ground | 2 |
| Bedrooms Total | 2 |
| Appliances | Washer, Refrigerator, Stove, Dryer |
| Architectural Style | Bungalow |
| Basement Type | Crawl Space |
| Constructed Date | 1965 |
| Construction Material | Wood Frame |
| Construction Style Attachment | Detached |
| Cooling Type | None |
| Fireplace Present | Yes |
| Fireplace Total | 1 |
| Flooring Type | Carpeted, Linoleum |
| Foundation Type | Slab |
| Heating Fuel | Natural Gas |
| Heating Type | Forced Air |
| Stories Total | 1 |
| Size Interior | 1,390 Ft2 |
| Total Finished Area | 1390 Sqft |
| Type | House |
Parking
| R V |
Land
| Acreage | No |
| Fence Type | Not Fenced |
| Size Depth | 0.3 M |
| Size Frontage | 0.3 M |
| Size Irregular | 8000.00 |
| Size Total | 8000 Sqft|7,251 - 10,889 Sqft |
| Size Total Text | 8000 Sqft|7,251 - 10,889 Sqft |
| Zoning Description | Res |
Rooms
| Level | Type | Length | Width | Dimensions |
|---|---|---|---|---|
| Main Level | Living Room | 19.67 Ft x 11.58 Ft | ||
| Main Level | Primary Bedroom | 10.58 Ft x 14.00 Ft | ||
| Main Level | 3pc Bathroom | Measurements not available | ||
| Main Level | Dining Room | 11.58 Ft x 12.00 Ft | ||
| Main Level | Bedroom | 8.67 Ft x 7.33 Ft | ||
| Main Level | Kitchen | 10.00 Ft x 7.25 Ft | ||
| Main Level | Family Room | 19.42 Ft x 18.58 Ft |
Contact Us
Contact us for more information

Wade Graham
Associate
RE/MAX Of Lloydminster
5726 - 44 Street
Lloydminster, Alberta T9V 0B6
5726 - 44 Street
Lloydminster, Alberta T9V 0B6



