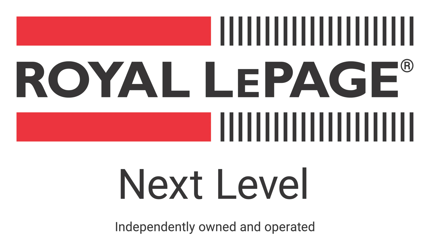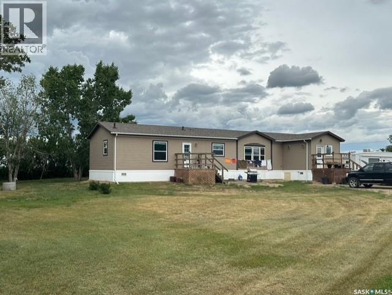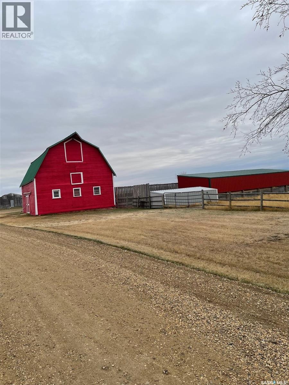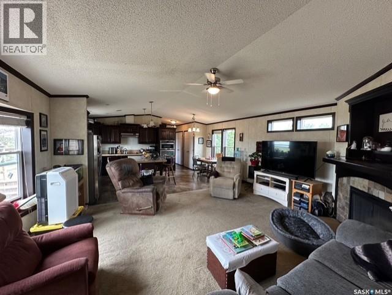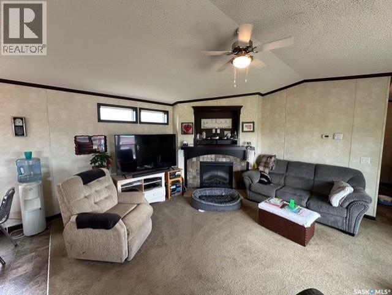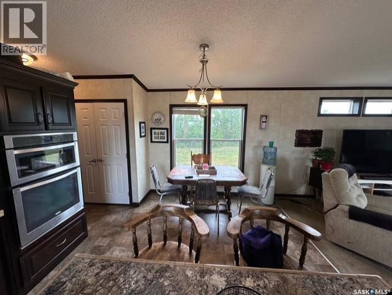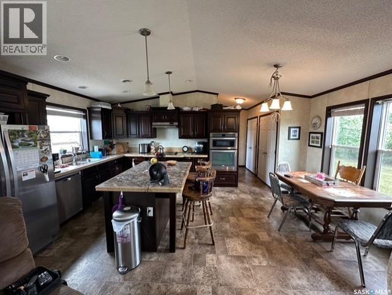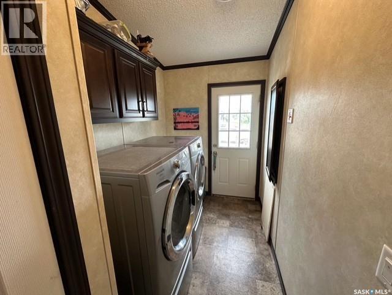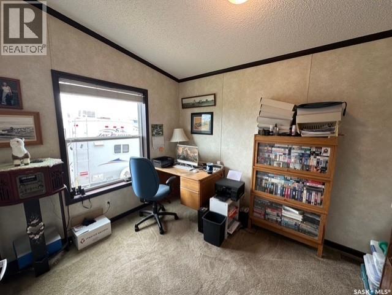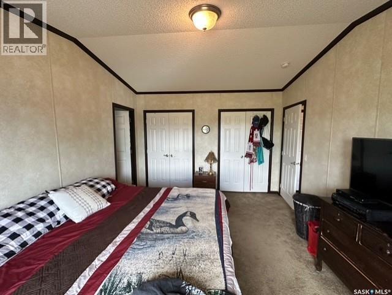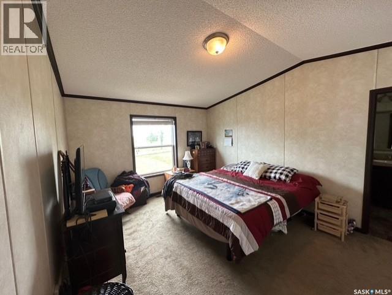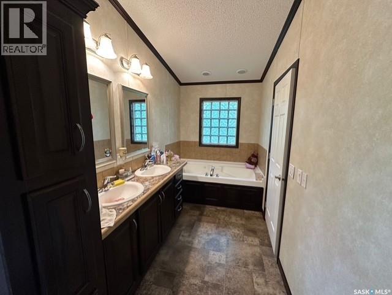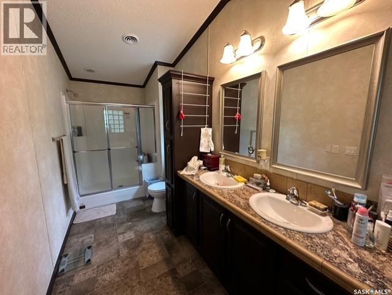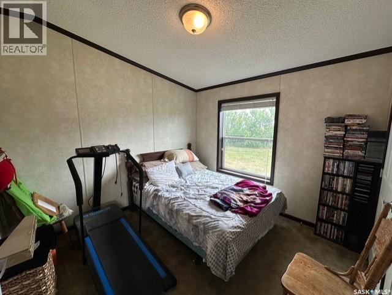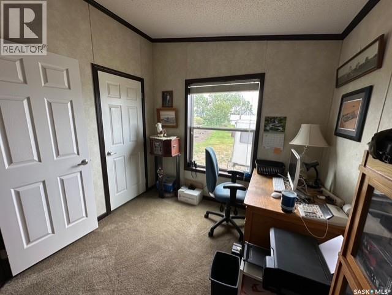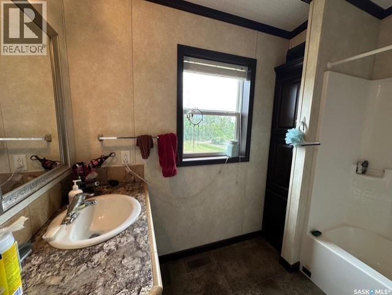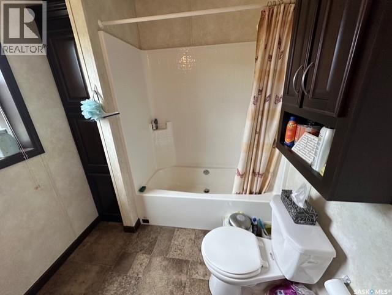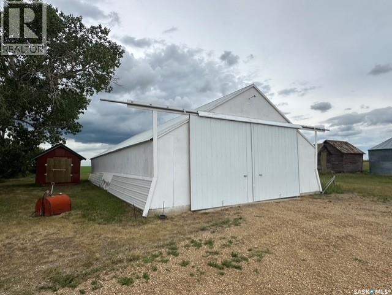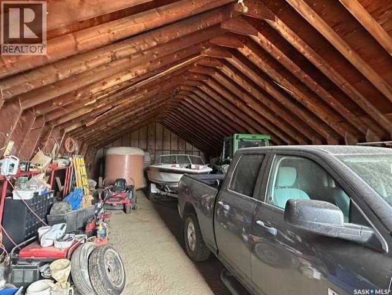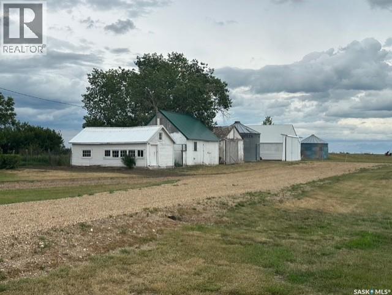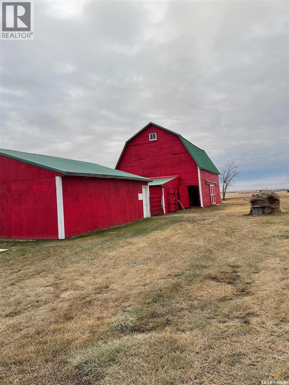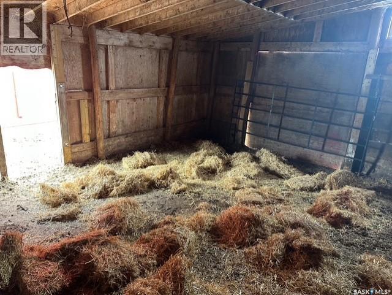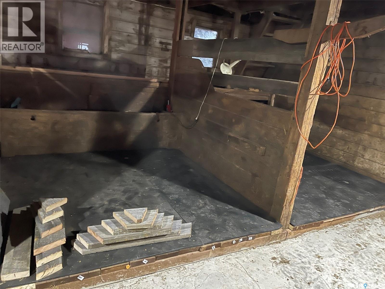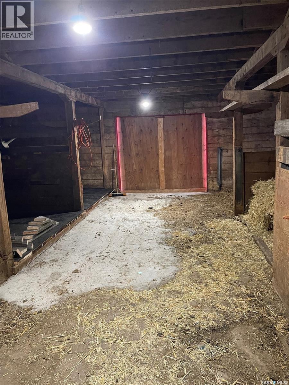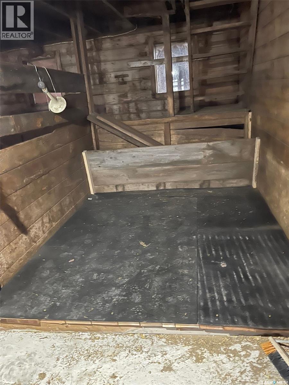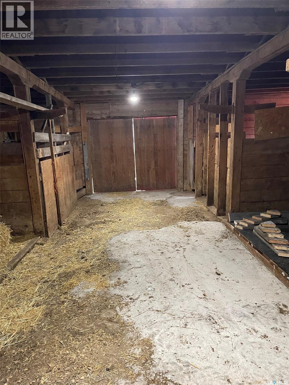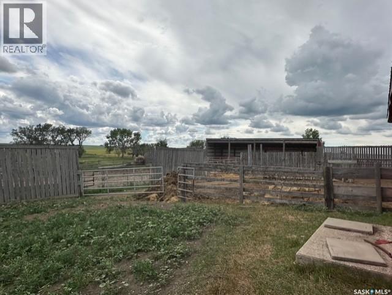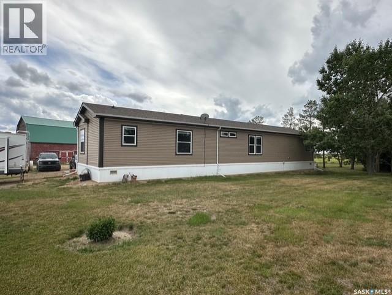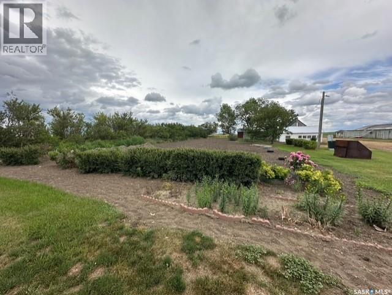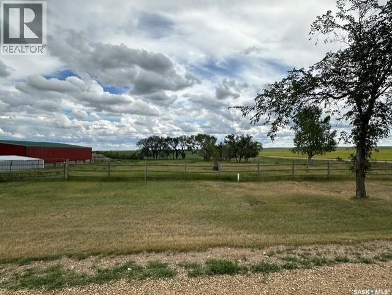Schuweiler Acreage Stonehenge Rm No. 73, Saskatchewan S0H 0B0
3 Bedroom
2 Bathroom
1,584 ft2
Bungalow
Fireplace
Air Exchanger, Window Air Conditioner
Forced Air
Acreage
Lawn, Garden Area
$319,900
Enjoy nearly 10 acres of country living with stunning views and peaceful seclusion, just 15 minutes from Assiniboia and easy access to the highway. This well-maintained 2016 home offers 3 bedrooms, 2 bathrooms, a reverse osmosis water system, and sits in an established yard with excellent water supply. The property is fully equipped with corrals, pasture, a quonset, barn, multiple sheds, and heated water bowls for livestock. Additional highlights include a garden space, newer septic tank, and everything you need for comfortable, affordable acreage living. With low taxes and unbeatable value, this is the perfect opportunity to enjoy rural Saskatchewan at its best. (id:41462)
Property Details
| MLS® Number | SK011708 |
| Property Type | Single Family |
| Community Features | School Bus |
| Features | Acreage, Treed, Rectangular |
Building
| Bathroom Total | 2 |
| Bedrooms Total | 3 |
| Appliances | Washer, Refrigerator, Dishwasher, Dryer, Microwave, Oven - Built-in, Window Coverings, Hood Fan, Stove |
| Architectural Style | Bungalow |
| Constructed Date | 2016 |
| Cooling Type | Air Exchanger, Window Air Conditioner |
| Fireplace Fuel | Electric |
| Fireplace Present | Yes |
| Fireplace Type | Conventional |
| Heating Fuel | Electric |
| Heating Type | Forced Air |
| Stories Total | 1 |
| Size Interior | 1,584 Ft2 |
| Type | Manufactured Home |
Parking
| Gravel | |
| Parking Space(s) | 10 |
Land
| Acreage | Yes |
| Fence Type | Fence |
| Landscape Features | Lawn, Garden Area |
| Size Frontage | 508 Ft |
| Size Irregular | 9.38 |
| Size Total | 9.38 Ac |
| Size Total Text | 9.38 Ac |
Rooms
| Level | Type | Length | Width | Dimensions |
|---|---|---|---|---|
| Main Level | Bedroom | 12 ft | Measurements not available x 12 ft | |
| Main Level | Dining Room | 6'10 x 9'4 | ||
| Main Level | Living Room | 18'4 x 15'1 | ||
| Main Level | Bedroom | 10'8 x 10'4 | ||
| Main Level | Bedroom | 10'11 x 9' | ||
| Main Level | Kitchen | 12'9 x 11'9 | ||
| Main Level | Laundry Room | 7'11 x 6' | ||
| Main Level | 5pc Ensuite Bath | 14'11 x 5'11 | ||
| Main Level | 4pc Bathroom | 8'9 x 6'8 |
Contact Us
Contact us for more information

Gayland Panko
Salesperson
Royal LePage Next Level
1-24 Chester Road
Moose Jaw, Saskatchewan S6J 1M2
1-24 Chester Road
Moose Jaw, Saskatchewan S6J 1M2

