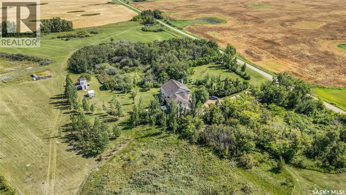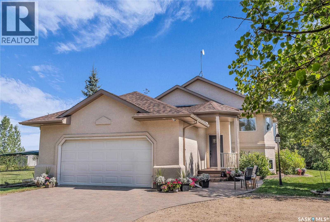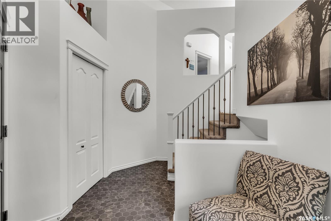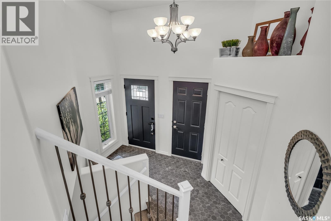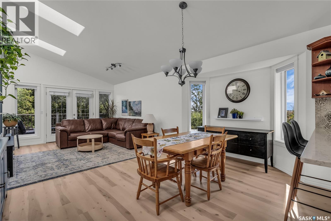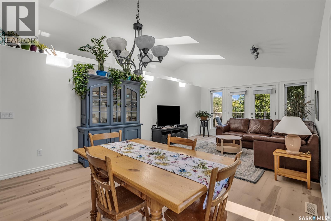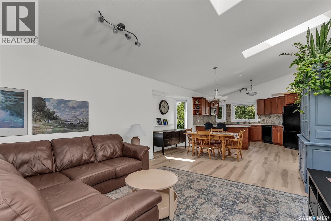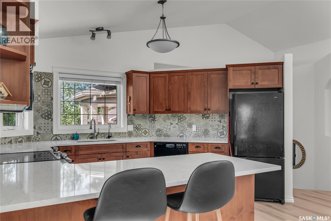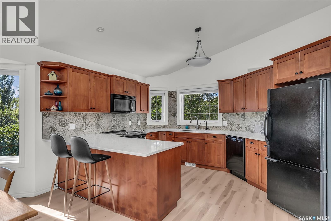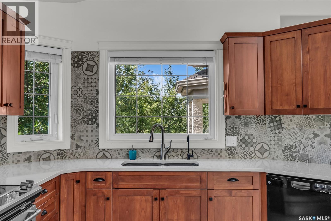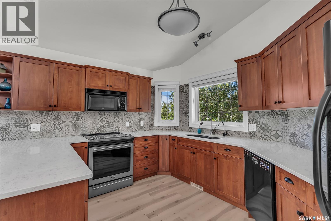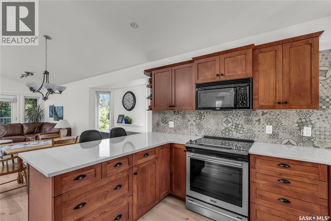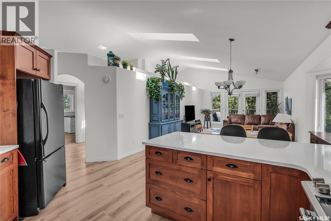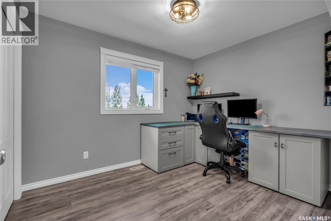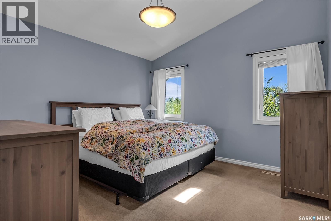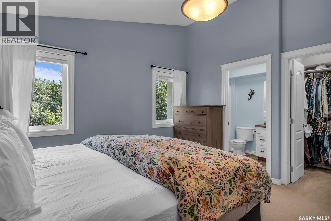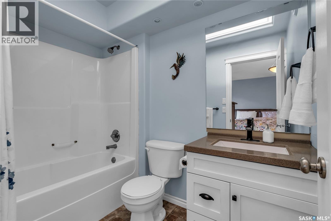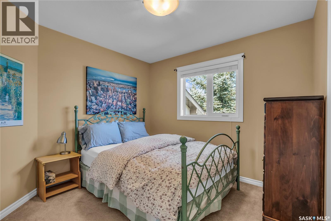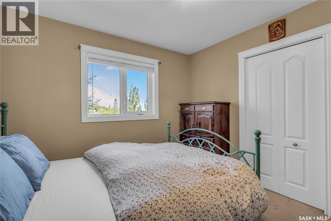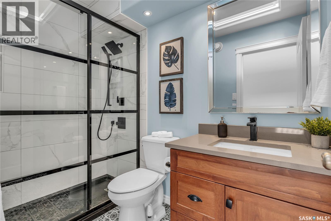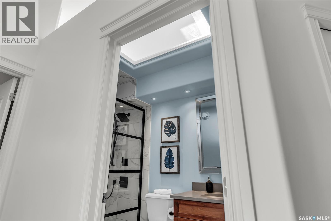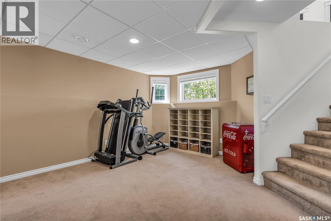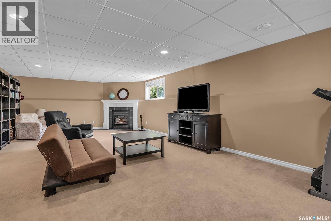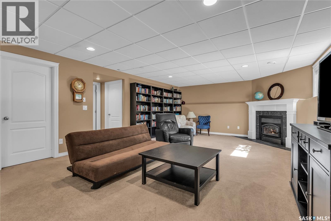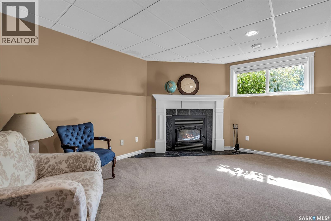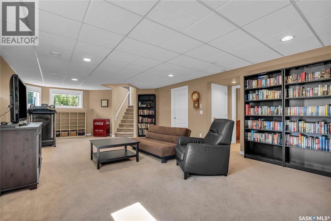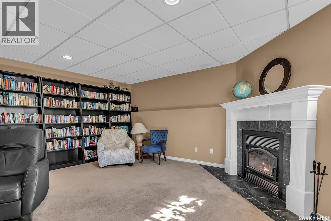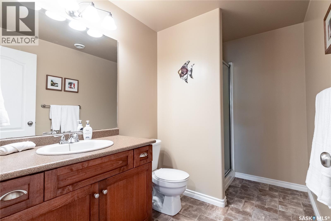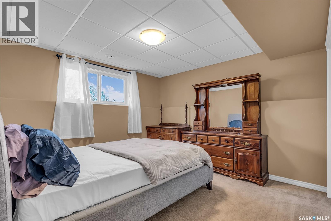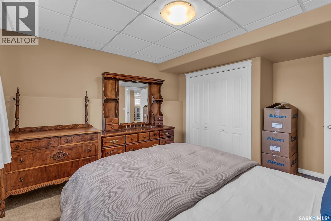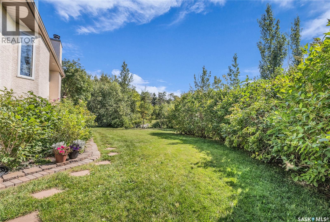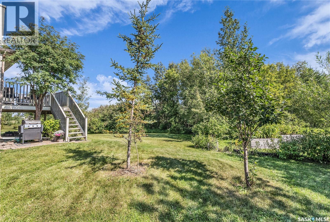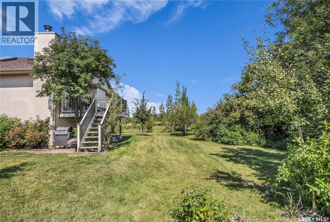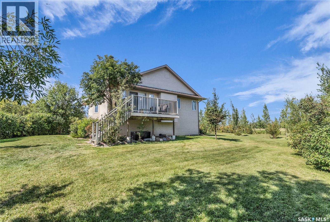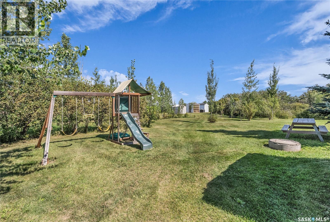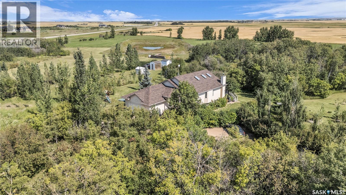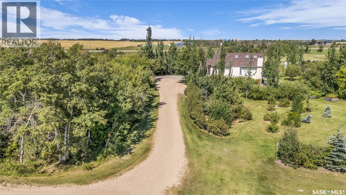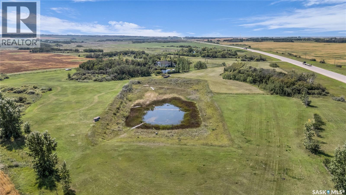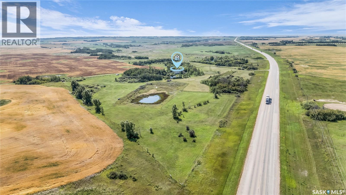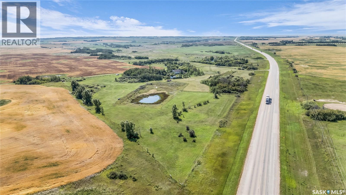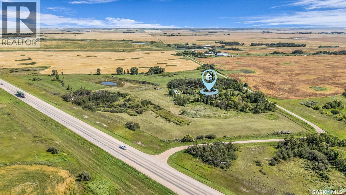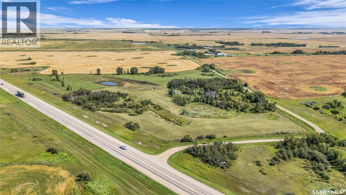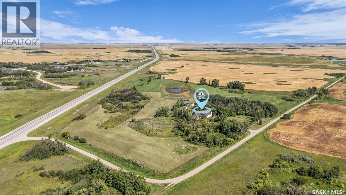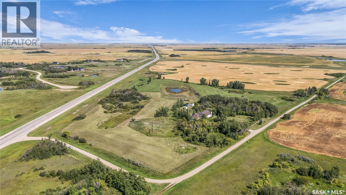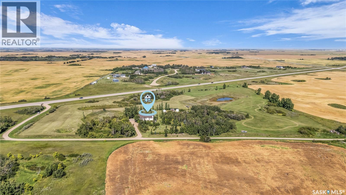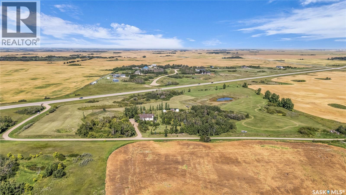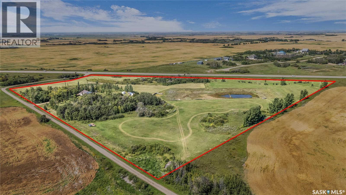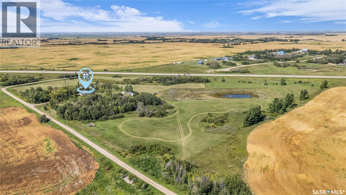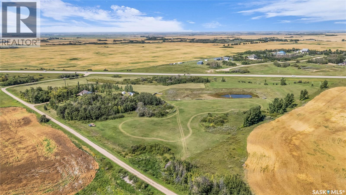Schneider Acreage Aberdeen Rm No. 373, Saskatchewan S7K 3J9
$869,900
Schneider Acreage – Where Country Living Meets City Convenience Just minutes from the city off Highway 41, this beautifully private 14.26-acre property is tucked behind a mature tree line, offering peaceful seclusion and natural prairie beauty. At the heart of the property sits a custom-built, fully finished Ehrenburg home, thoughtfully designed for family living, entertaining, or a quiet retirement lifestyle. The home features 4 bedrooms, 3 bathrooms, a newly renovated kitchen and main upstairs bath, a spacious open-concept living area, and a fabulous front entry. You'll love the south-facing skylights, which flood the main living space with natural light throughout the day. Outside, the property includes a double attached garage, a dugout, and a beautiful shelterbelt of mature trees. With lush garden spaces, open skies, and peaceful surroundings, this acreage delivers the full country lifestyle experience, just a short drive from the city. Whether you’re sipping your morning coffee under the trees or commuting easily into Saskatoon, Schneider Acreage truly offers the best of both worlds. (id:41462)
Property Details
| MLS® Number | SK016821 |
| Property Type | Single Family |
| Features | Acreage, Treed, Rolling |
| Structure | Deck |
Building
| Bathroom Total | 3 |
| Bedrooms Total | 4 |
| Appliances | Refrigerator, Dishwasher, Microwave, Window Coverings, Garage Door Opener Remote(s), Play Structure, Stove |
| Architectural Style | Bi-level |
| Basement Development | Finished |
| Basement Type | Full (finished) |
| Constructed Date | 2005 |
| Cooling Type | Central Air Conditioning, Air Exchanger |
| Fireplace Fuel | Wood |
| Fireplace Present | Yes |
| Fireplace Type | Conventional |
| Heating Fuel | Geo Thermal |
| Heating Type | Forced Air |
| Size Interior | 1,216 Ft2 |
| Type | House |
Parking
| Attached Garage | |
| R V | |
| Gravel | |
| Interlocked | |
| Parking Space(s) | 10 |
Land
| Acreage | Yes |
| Landscape Features | Lawn, Garden Area |
| Size Irregular | 14.26 |
| Size Total | 14.26 Ac |
| Size Total Text | 14.26 Ac |
Rooms
| Level | Type | Length | Width | Dimensions |
|---|---|---|---|---|
| Basement | Bedroom | 11'10 x 11'05 | ||
| Basement | 3pc Bathroom | X x X | ||
| Basement | Family Room | 31'08 x 15'08 | ||
| Basement | Laundry Room | X x X | ||
| Main Level | 3pc Bathroom | X x X | ||
| Main Level | Kitchen | 10'11 x 11'08 | ||
| Main Level | Dining Room | 9'00 x 12'11 | ||
| Main Level | Living Room | 13'01 x 12'11 | ||
| Main Level | Bedroom | 9'11 x 10'00 | ||
| Main Level | Bedroom | 8'11 x 10'11 | ||
| Main Level | Primary Bedroom | 12'04 x 11'11 | ||
| Main Level | 4pc Ensuite Bath | X x X |
Contact Us
Contact us for more information
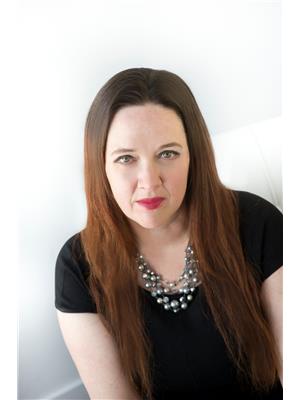
Sheri Willick Realty P.c. Inc.
Associate Broker
https://www.sheriwillick.com/
200-301 1st Avenue North
Saskatoon, Saskatchewan S7K 1X5



