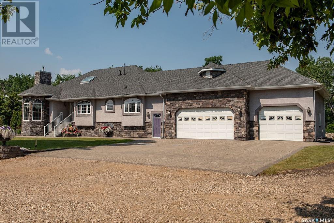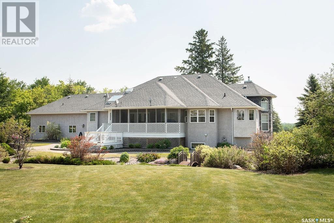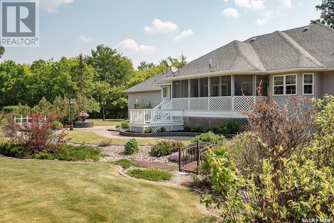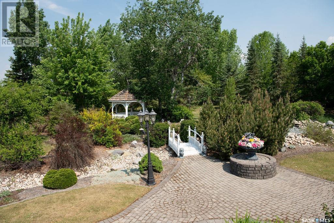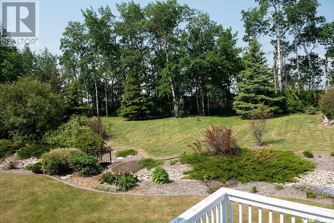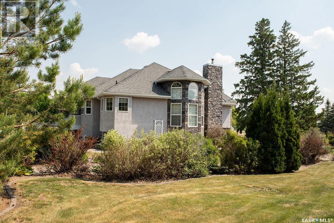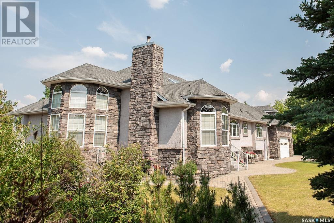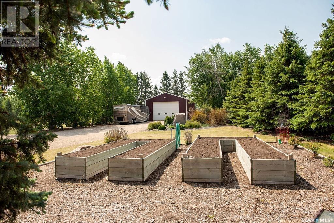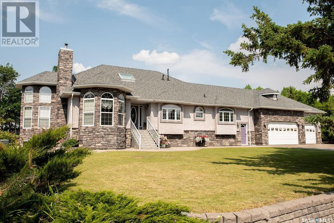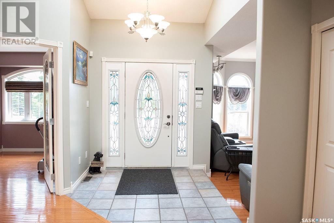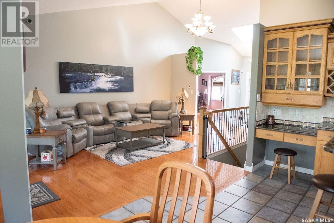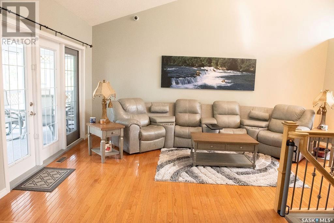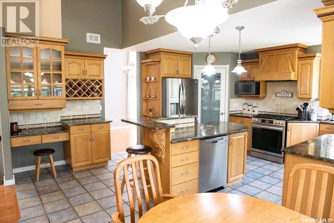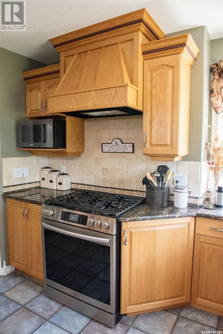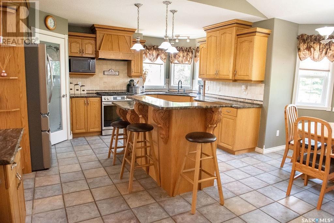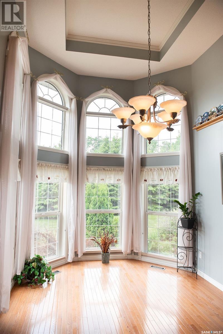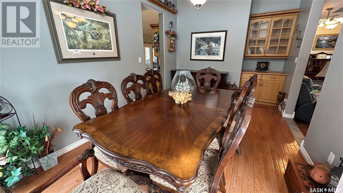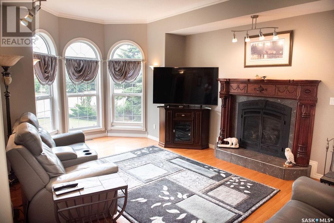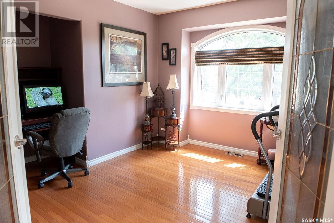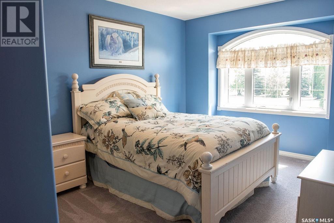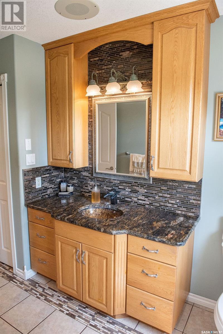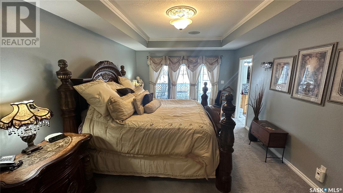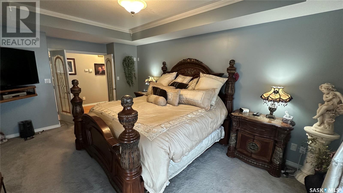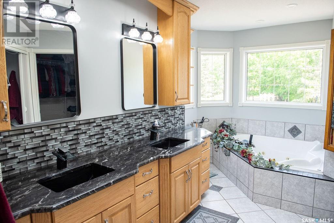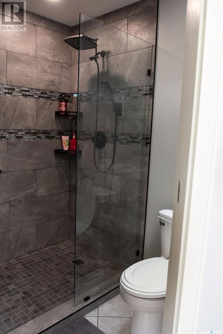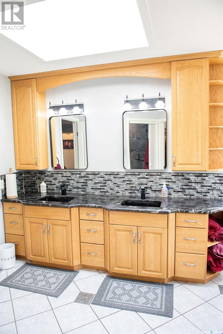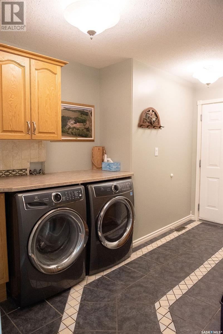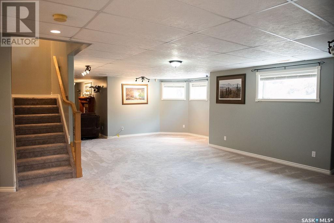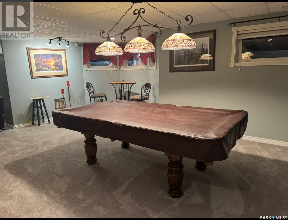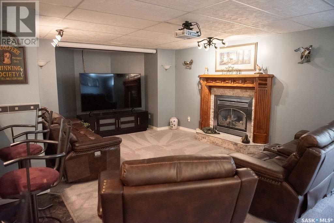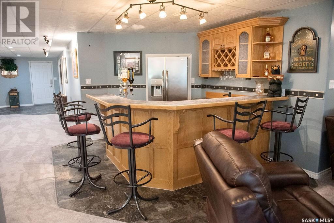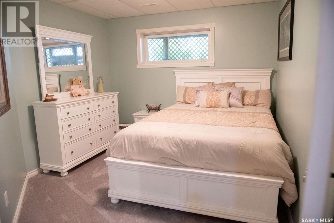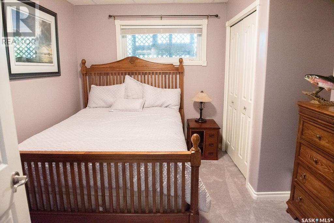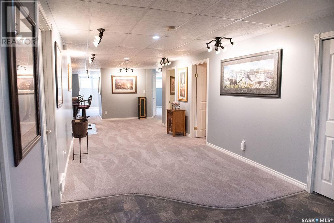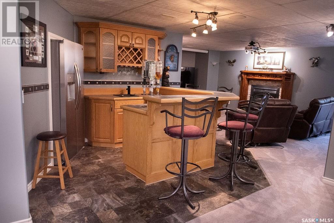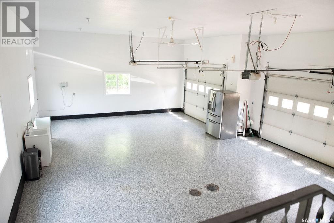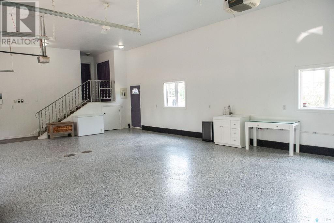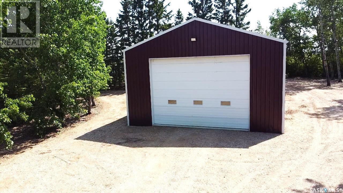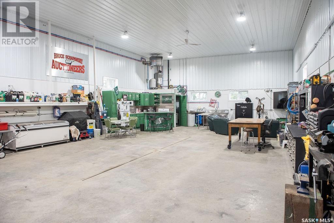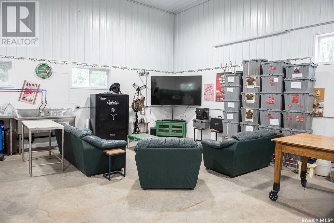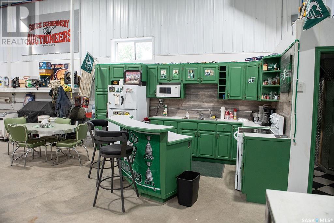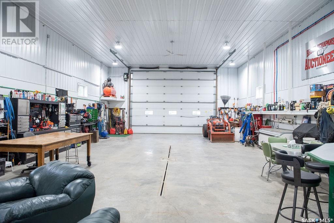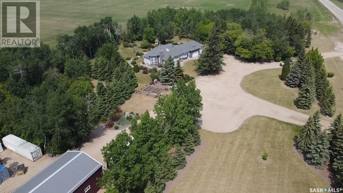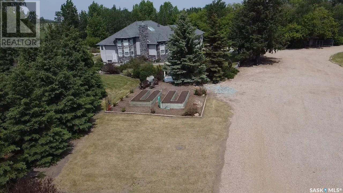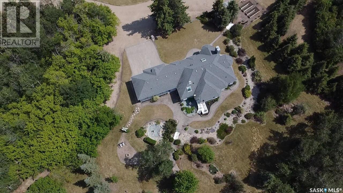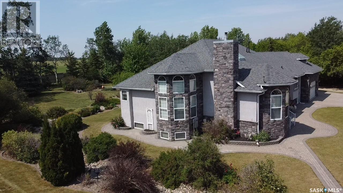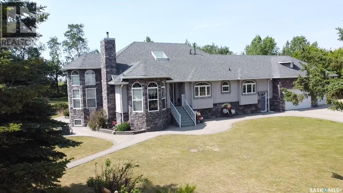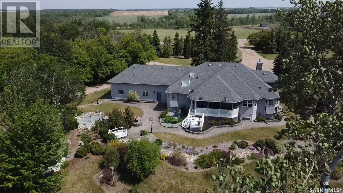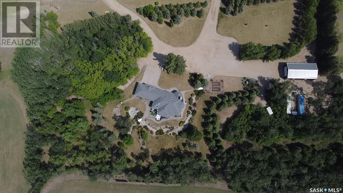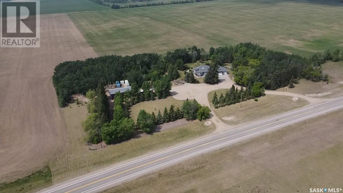Schapansky Acreage Tisdale Rm No. 427, Saskatchewan S0E 1T0
$1,200,000
Welcome to your dream acreage, where style, class, and privacy come together. This rare and remarkable, 2+2 bedroom acreage offers everything your can ask for in a family home or entertainers paradise. Property highlights, gourmet kitchen, oversized layout with premium finished and ideal for cooking and gathering. Next is the formal dining room, elegant setting for holiday meals and hosting many guests. An abundance of windows allow natural light to add warmth throughout the house. The master bedroom hosts a stunning 5 piece bathroom and has access to the three season sun room off the back of the house. Fully finished basement, includes, wet bar, theater room, and a huge games room! Attached is the oversized 3 car plus garage with epoxy floors and basement access. Outside you note every acre has been utilized for low maintenance acreage living. The park like yard leaves you with little breath as you walk around the stone river bed, multiple touchdown spots for a campfire, raised garden beds and beautiful mature trees. Before you go the envy of all is a 32x60 heated shop with all the fixings, man cave, butcher corner, mechanics zone and a full 3 piece bathroom. https://youtu.be/15U7oJ46_bs (id:41462)
Property Details
| MLS® Number | SK008840 |
| Property Type | Single Family |
| Community Features | School Bus |
| Features | Acreage, Rolling, Other, Rectangular |
| Structure | Deck, Patio(s) |
Building
| Bathroom Total | 3 |
| Bedrooms Total | 4 |
| Appliances | Washer, Refrigerator, Satellite Dish, Dishwasher, Dryer, Microwave, Window Coverings, Garage Door Opener Remote(s), Hood Fan, Storage Shed, Stove |
| Architectural Style | Bungalow |
| Basement Development | Finished |
| Basement Type | Full (finished) |
| Constructed Date | 2004 |
| Cooling Type | Central Air Conditioning |
| Fireplace Fuel | Gas |
| Fireplace Present | Yes |
| Fireplace Type | Conventional |
| Heating Fuel | Natural Gas |
| Heating Type | Forced Air, Hot Water, In Floor Heating |
| Stories Total | 1 |
| Size Interior | 2,586 Ft2 |
| Type | House |
Parking
| Attached Garage | |
| Gravel | |
| Interlocked | |
| Heated Garage | |
| Parking Space(s) | 10 |
Land
| Acreage | Yes |
| Fence Type | Fence |
| Landscape Features | Lawn, Garden Area |
| Size Frontage | 700 Ft |
| Size Irregular | 5.63 |
| Size Total | 5.63 Ac |
| Size Total Text | 5.63 Ac |
Rooms
| Level | Type | Length | Width | Dimensions |
|---|---|---|---|---|
| Basement | Games Room | 24 ft | 16 ft | 24 ft x 16 ft |
| Basement | Media | 18 ft | 12 ft | 18 ft x 12 ft |
| Basement | Other | 36 ft | 17 ft | 36 ft x 17 ft |
| Basement | Bedroom | 10 ft | 9 ft | 10 ft x 9 ft |
| Basement | Bedroom | 12 ft | 10 ft | 12 ft x 10 ft |
| Basement | 3pc Bathroom | 12 ft | 11 ft | 12 ft x 11 ft |
| Basement | Other | 12 ft | 10 ft | 12 ft x 10 ft |
| Basement | Storage | 10 ft | 6 ft | 10 ft x 6 ft |
| Main Level | Foyer | 7 ft | 7 ft | 7 ft x 7 ft |
| Main Level | Bonus Room | 19 ft | 13 ft | 19 ft x 13 ft |
| Main Level | Kitchen | 18 ft | 19 ft | 18 ft x 19 ft |
| Main Level | Dining Room | 15 ft | 10 ft | 15 ft x 10 ft |
| Main Level | Living Room | 17 ft | Measurements not available x 17 ft | |
| Main Level | Office | 10 ft | Measurements not available x 10 ft | |
| Main Level | Bedroom | 13 ft | 10 ft | 13 ft x 10 ft |
| Main Level | 4pc Bathroom | 10 ft | 5 ft | 10 ft x 5 ft |
| Main Level | Primary Bedroom | 19 ft | 12 ft | 19 ft x 12 ft |
| Main Level | 5pc Ensuite Bath | 13 ft | 10 ft | 13 ft x 10 ft |
| Main Level | Other | 8 ft | Measurements not available x 8 ft |
Contact Us
Contact us for more information

Carson Penner
Broker
Box 416
Tisdale, Saskatchewan S0E 1T0



