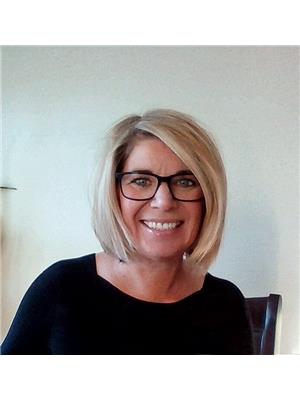Sawchuk Acreage Perdue Rm No. 346, Saskatchewan S0K 3C0
$470,000
Spacious 26-Acre Country Property – 4-Bedroom Home, Detached Garage & Quonset – Just 9 km from Town Enjoy the best of both worlds with this beautifully maintained 26-acre property, offering privacy and space while being just 9 km from town, where you'll find all essential amenities including a K–12 school, convenience store, and services. The home features 4 bedrooms, 3 bathrooms, and a bright, open floor plan with generous square footage—perfect for family living or entertaining. The large kitchen, comfortable living spaces, and main floor laundry add to the home's practicality and charm. Outside, the property includes a 24' x 36' double detached garage, ideal for parking and storage, plus a quonset that provides excellent space for equipment, hobbies, or additional storage needs. Golf enthusiasts will love being just minutes away from the Perdue Oasis 18-Hole Golf Course, one of the area's best-kept secrets, offering a beautiful course and clubhouse experience. Whether you're looking to start a hobby farm, raise a family in a peaceful rural setting, or simply enjoy wide-open spaces, this property offers comfort, convenience, and endless potential. (id:41462)
Property Details
| MLS® Number | SK012020 |
| Property Type | Single Family |
| Community Features | School Bus |
| Features | Acreage, Treed, Irregular Lot Size, No Bush |
| Structure | Deck |
Building
| Bathroom Total | 3 |
| Bedrooms Total | 4 |
| Appliances | Washer, Refrigerator, Dryer, Microwave, Garage Door Opener Remote(s), Stove |
| Basement Development | Finished |
| Basement Type | Partial (finished) |
| Constructed Date | 1945 |
| Fireplace Fuel | Gas |
| Fireplace Present | Yes |
| Fireplace Type | Conventional |
| Heating Fuel | Electric, Natural Gas |
| Heating Type | Baseboard Heaters, Forced Air |
| Stories Total | 2 |
| Size Interior | 2 Ft2 |
| Type | House |
Parking
| Detached Garage | |
| Gravel | |
| Heated Garage | |
| Parking Space(s) | 20 |
Land
| Acreage | Yes |
| Fence Type | Fence |
| Landscape Features | Lawn |
| Size Frontage | 1500 Ft |
| Size Irregular | 26.37 |
| Size Total | 26.37 Ac |
| Size Total Text | 26.37 Ac |
Rooms
| Level | Type | Length | Width | Dimensions |
|---|---|---|---|---|
| Second Level | Bedroom | 9 ft ,1 in | 11 ft ,3 in | 9 ft ,1 in x 11 ft ,3 in |
| Second Level | Bedroom | 9 ft ,1 in | 9 ft ,2 in | 9 ft ,1 in x 9 ft ,2 in |
| Basement | Family Room | 16 ft ,4 in | 32 ft ,4 in | 16 ft ,4 in x 32 ft ,4 in |
| Basement | 3pc Bathroom | 6 ft ,6 in | 6 ft ,3 in | 6 ft ,6 in x 6 ft ,3 in |
| Basement | Storage | Measurements not available | ||
| Main Level | Enclosed Porch | 8 ft ,2 in | 10 ft ,9 in | 8 ft ,2 in x 10 ft ,9 in |
| Main Level | Kitchen | 13 ft ,7 in | 11 ft ,2 in | 13 ft ,7 in x 11 ft ,2 in |
| Main Level | 4pc Bathroom | 8 ft ,2 in | 7 ft ,2 in | 8 ft ,2 in x 7 ft ,2 in |
| Main Level | Playroom | 20 ft ,6 in | 10 ft ,7 in | 20 ft ,6 in x 10 ft ,7 in |
| Main Level | Bedroom | 8 ft ,4 in | 14 ft ,5 in | 8 ft ,4 in x 14 ft ,5 in |
| Main Level | Bedroom | 11 ft ,2 in | 10 ft | 11 ft ,2 in x 10 ft |
| Main Level | Dining Room | 8 ft ,9 in | 13 ft ,3 in | 8 ft ,9 in x 13 ft ,3 in |
| Main Level | Living Room | 19 ft ,4 in | 16 ft ,9 in | 19 ft ,4 in x 16 ft ,9 in |
| Main Level | Bonus Room | 12 ft ,1 in | 15 ft ,3 in | 12 ft ,1 in x 15 ft ,3 in |
| Main Level | 2pc Bathroom | 4 ft ,4 in | 3 ft ,9 in | 4 ft ,4 in x 3 ft ,9 in |
Contact Us
Contact us for more information

Ryan Stanek
Salesperson
https://www.ryanstanek.ca/
https://www.facebook.com/profile.php?id=100063608017797
https://www.instagram.com/
https://www.linkedin.com/feed/
200-301 1st Avenue North
Saskatoon, Saskatchewan S7K 1X5

Chandra Classen
Branch Manager
151 - 15th Street East
Prince Albert, Saskatchewan S6V 1G1



















































