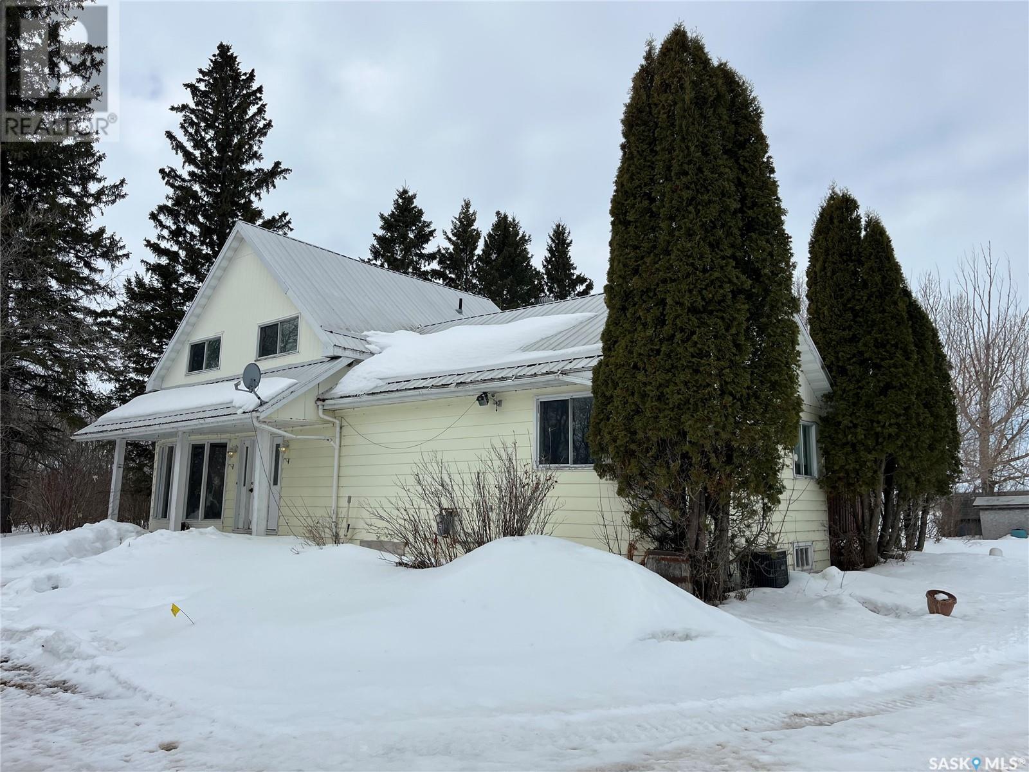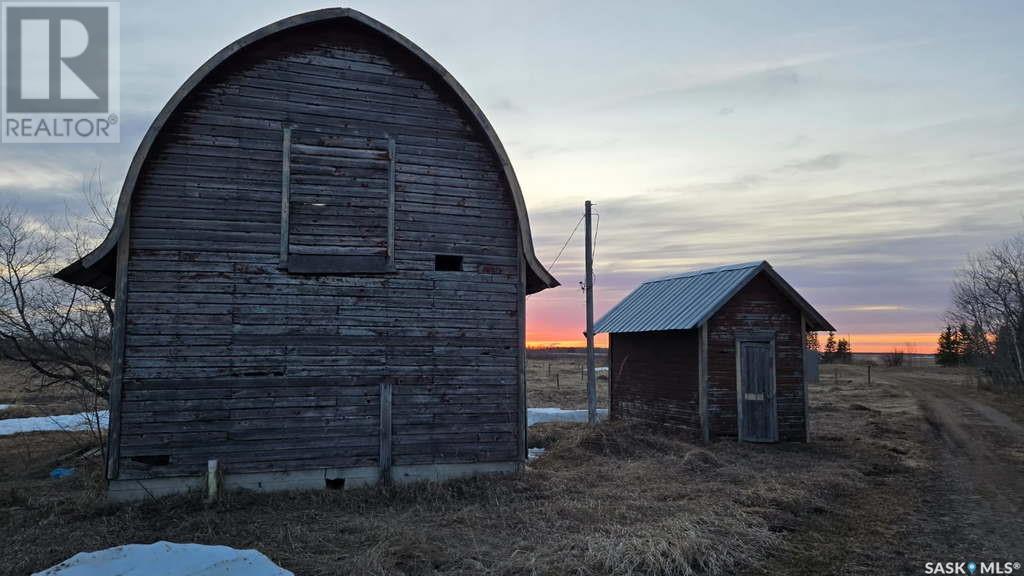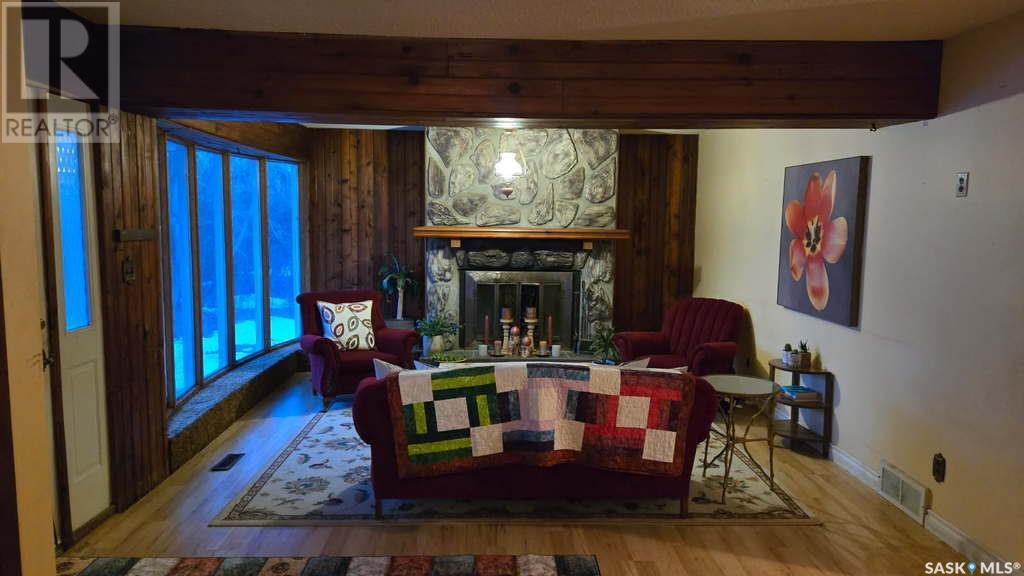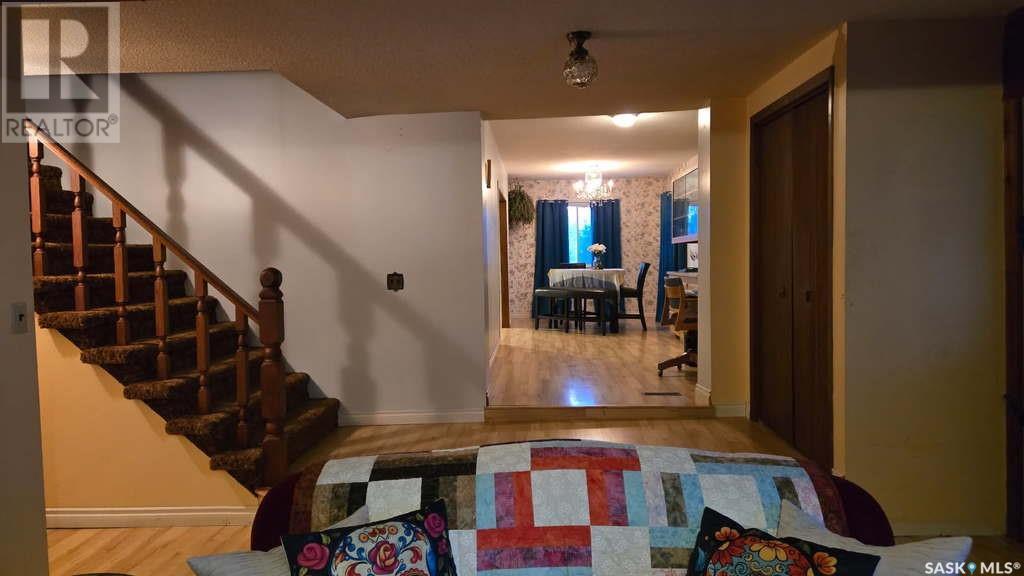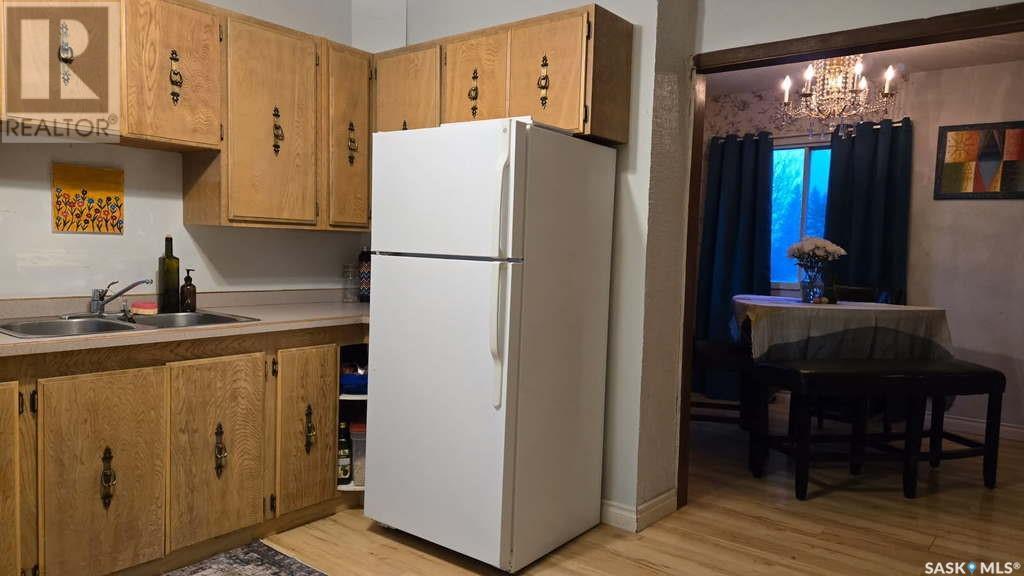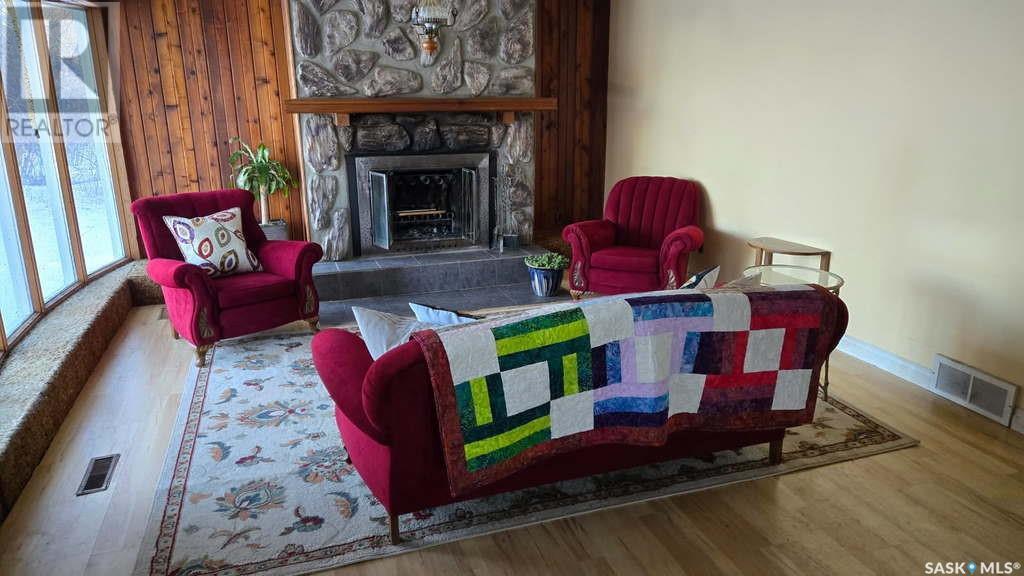Rural Address Rose Valley, Saskatchewan S0E 1M0
4 Bedroom
2 Bathroom
1,284 ft2
Fireplace
Central Air Conditioning
Forced Air
Acreage
Lawn
$169,000
Rural Address Rose Valley is a nice 10 acre parcel in a beautiful part of the Province close to great hunting, snowmobiling, lake life and more. The house features a story and a half portion with 3 bedrooms up, 1 on the main, laundry on main, and sunken living room featuring a wood burning fireplace. The other portion of the house has large long dining room, kitchen, full bathroom, and porch leading to a west facing deck. Second floor has a bathroom that has been disconnected. Upgrades include furnace, metal roof and some general cosmetic upgrades. The out buildings include a bail shed/warm up shed, barn, and garden shed. The property is well treed. (id:41462)
Property Details
| MLS® Number | SK002485 |
| Property Type | Single Family |
| Community Features | School Bus |
| Features | Acreage, Treed, Rectangular |
| Structure | Deck |
Building
| Bathroom Total | 2 |
| Bedrooms Total | 4 |
| Appliances | Washer, Refrigerator, Dryer, Stove |
| Basement Development | Unfinished |
| Basement Type | Full (unfinished) |
| Constructed Date | 1973 |
| Cooling Type | Central Air Conditioning |
| Fireplace Fuel | Wood |
| Fireplace Present | Yes |
| Fireplace Type | Conventional |
| Heating Fuel | Natural Gas |
| Heating Type | Forced Air |
| Stories Total | 2 |
| Size Interior | 1,284 Ft2 |
| Type | House |
Parking
| None | |
| R V | |
| Gravel | |
| Parking Space(s) | 9 |
Land
| Acreage | Yes |
| Landscape Features | Lawn |
| Size Irregular | 10.00 |
| Size Total | 10 Ac |
| Size Total Text | 10 Ac |
Rooms
| Level | Type | Length | Width | Dimensions |
|---|---|---|---|---|
| Second Level | Bedroom | 8 ft ,5 in | 9 ft ,11 in | 8 ft ,5 in x 9 ft ,11 in |
| Second Level | Bedroom | 14 ft ,9 in | 8 ft ,4 in | 14 ft ,9 in x 8 ft ,4 in |
| Second Level | Bedroom | 11 ft ,6 in | 8 ft ,6 in | 11 ft ,6 in x 8 ft ,6 in |
| Second Level | 3pc Bathroom | Measurements not available | ||
| Basement | Other | 14 ft | 22 ft | 14 ft x 22 ft |
| Basement | Other | 14 ft | 23 ft | 14 ft x 23 ft |
| Main Level | Living Room | 13 ft ,7 in | 18 ft ,4 in | 13 ft ,7 in x 18 ft ,4 in |
| Main Level | Dining Room | 8 ft ,8 in | 23 ft ,5 in | 8 ft ,8 in x 23 ft ,5 in |
| Main Level | Kitchen | 11 ft ,9 in | 12 ft ,10 in | 11 ft ,9 in x 12 ft ,10 in |
| Main Level | Enclosed Porch | 8 ft ,6 in | 6 ft ,7 in | 8 ft ,6 in x 6 ft ,7 in |
| Main Level | 3pc Bathroom | 4 ft ,11 in | 6 ft ,10 in | 4 ft ,11 in x 6 ft ,10 in |
| Main Level | Bedroom | 13 ft | 13 ft ,7 in | 13 ft x 13 ft ,7 in |
| Main Level | Laundry Room | 6 ft ,2 in | 7 ft ,9 in | 6 ft ,2 in x 7 ft ,9 in |
Contact Us
Contact us for more information

Scott Comfort
Salesperson
https://scottcomfort.com/
RE/MAX Blue Chip Realty
32 Smith Street West
Yorkton, Saskatchewan S3N 3X5
32 Smith Street West
Yorkton, Saskatchewan S3N 3X5



