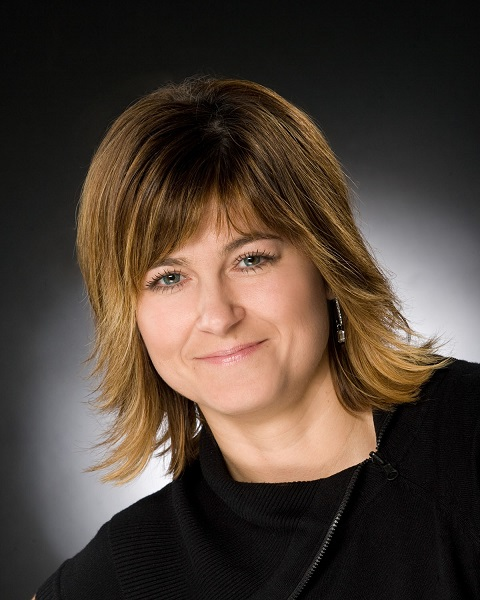Rm Of Buchanan Acreage Buchanan Rm No. 304, Saskatchewan S0A 0J0
$249,000
AN AFFORDABLE AND IDEAL HOBBY FARM LOCATED IN THE RM OF BUCHANAN... A sweet package deal of house, shop, barn, detached garage and complete corral set up for livestock! Featuring natural gas to the property and a 19.91 acres of mature shelterbelt just 1 mile off highway #5, one could not ask for a better deal on a turn key acreage! Available for immediate occupancy you can be in before the snow falls! This charming 1.5 storey 920 square foot home offers a blend of comfort, functionality and diversity! The kitchen is well-equipped for your culinary adventures, and there's 3 bedrooms and 2 baths making for a great family home. Also featured is a deck that leads to a fine patio area over looking the mature lush yard site. The heated shop awaits for all those projects and recreational vehicles. A great overall set up and wonderful opportunity awaits to get some animals and become self sustaining in todays world! One must view to appreciate and embrace what this fine acreage has to offer and the value within. Call for more information or to schedule a viewing. Taxes: $918/year. (id:41462)
Property Details
| MLS® Number | SK014982 |
| Property Type | Single Family |
| Community Features | School Bus |
| Features | Acreage, Treed, Irregular Lot Size, Sump Pump |
| Structure | Deck |
Building
| Bathroom Total | 2 |
| Bedrooms Total | 3 |
| Appliances | Washer, Refrigerator, Dishwasher, Dryer, Hood Fan, Storage Shed, Stove |
| Basement Development | Unfinished |
| Basement Type | Partial (unfinished) |
| Constructed Date | 1912 |
| Heating Fuel | Natural Gas |
| Heating Type | Forced Air |
| Stories Total | 2 |
| Size Interior | 920 Ft2 |
| Type | House |
Parking
| Detached Garage | |
| Gravel | |
| Parking Space(s) | 20 |
Land
| Acreage | Yes |
| Fence Type | Fence, Partially Fenced |
| Landscape Features | Lawn, Garden Area |
| Size Frontage | 1269 Ft |
| Size Irregular | 19.91 |
| Size Total | 19.91 Ac |
| Size Total Text | 19.91 Ac |
Rooms
| Level | Type | Length | Width | Dimensions |
|---|---|---|---|---|
| Second Level | 2pc Bathroom | 6 ft | 6 ft x Measurements not available | |
| Second Level | Bedroom | 8' x 8' | ||
| Second Level | Bedroom | 13' x 9' | ||
| Second Level | Bonus Room | 6' x 9' | ||
| Basement | Other | 13' x 18' | ||
| Basement | Other | 10' x 14' | ||
| Main Level | Kitchen | 19' x 11' | ||
| Main Level | Living Room | 12' x 23' | ||
| Main Level | 3pc Bathroom | 5' x 9' | ||
| Main Level | Primary Bedroom | 9' x 12' |
Contact Us
Contact us for more information

Gladys J Secondiak
Salesperson
3020a Arlington Ave
Saskatoon, Saskatchewan S7J 2J9













































