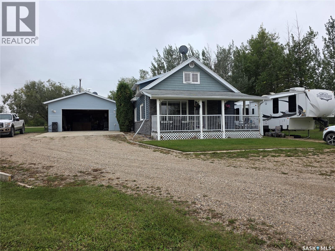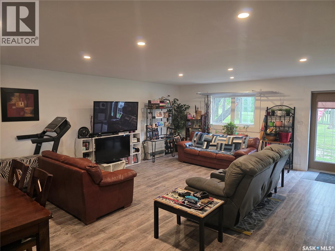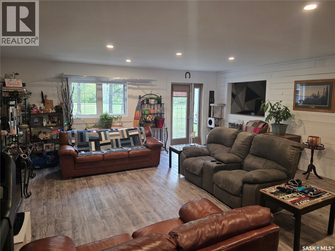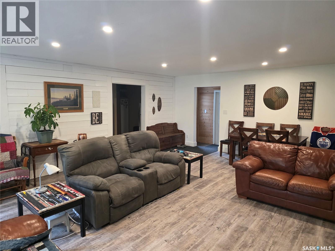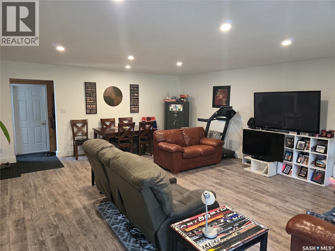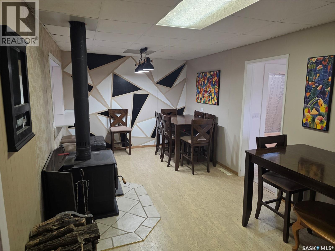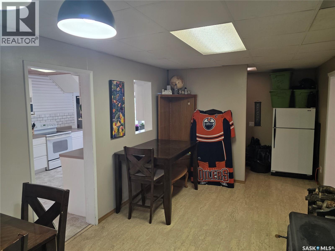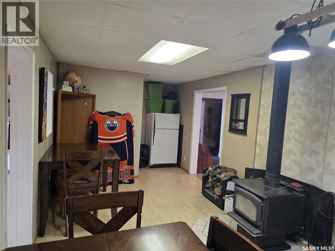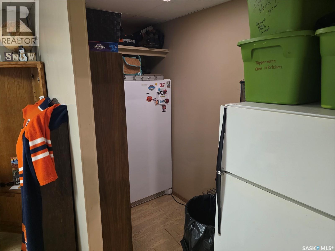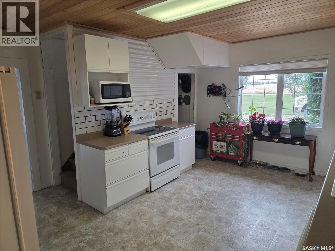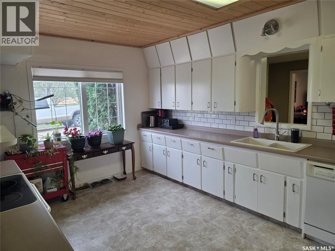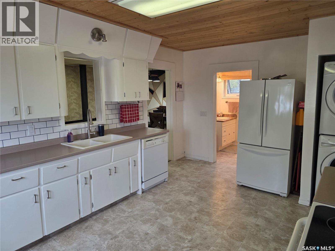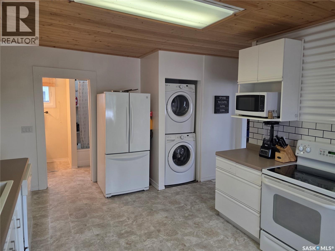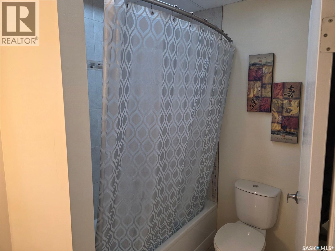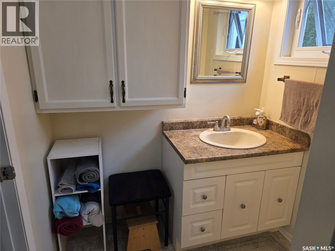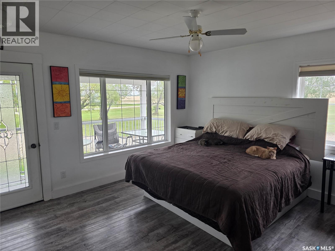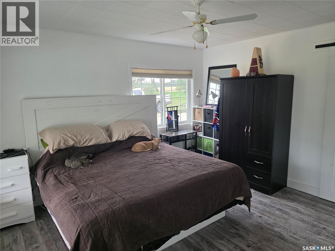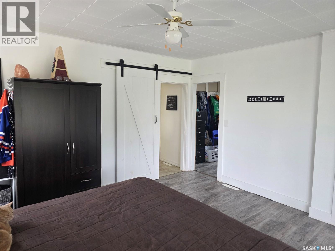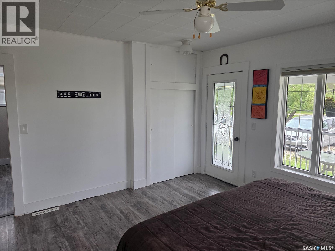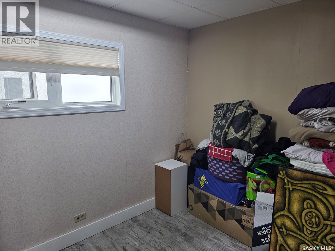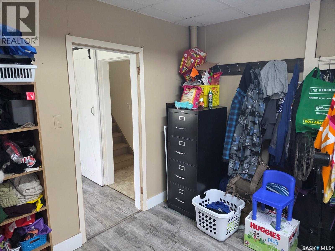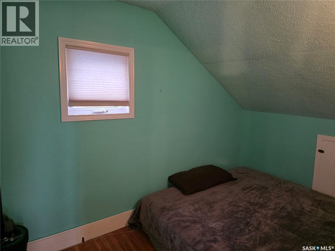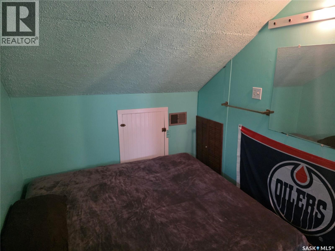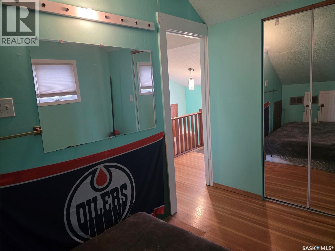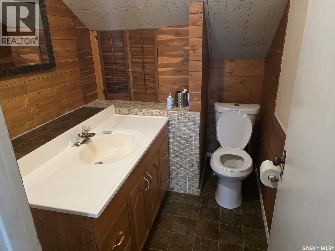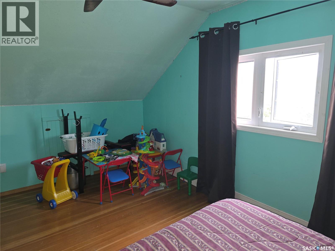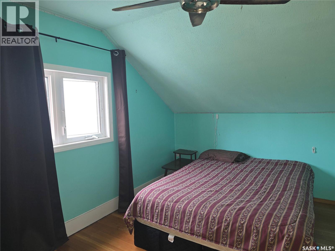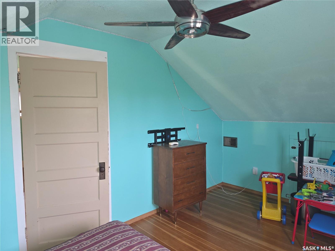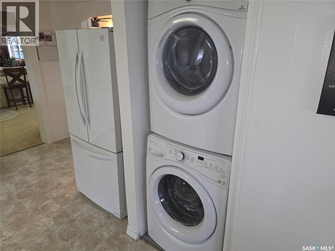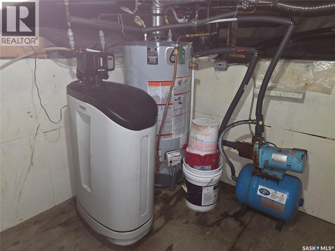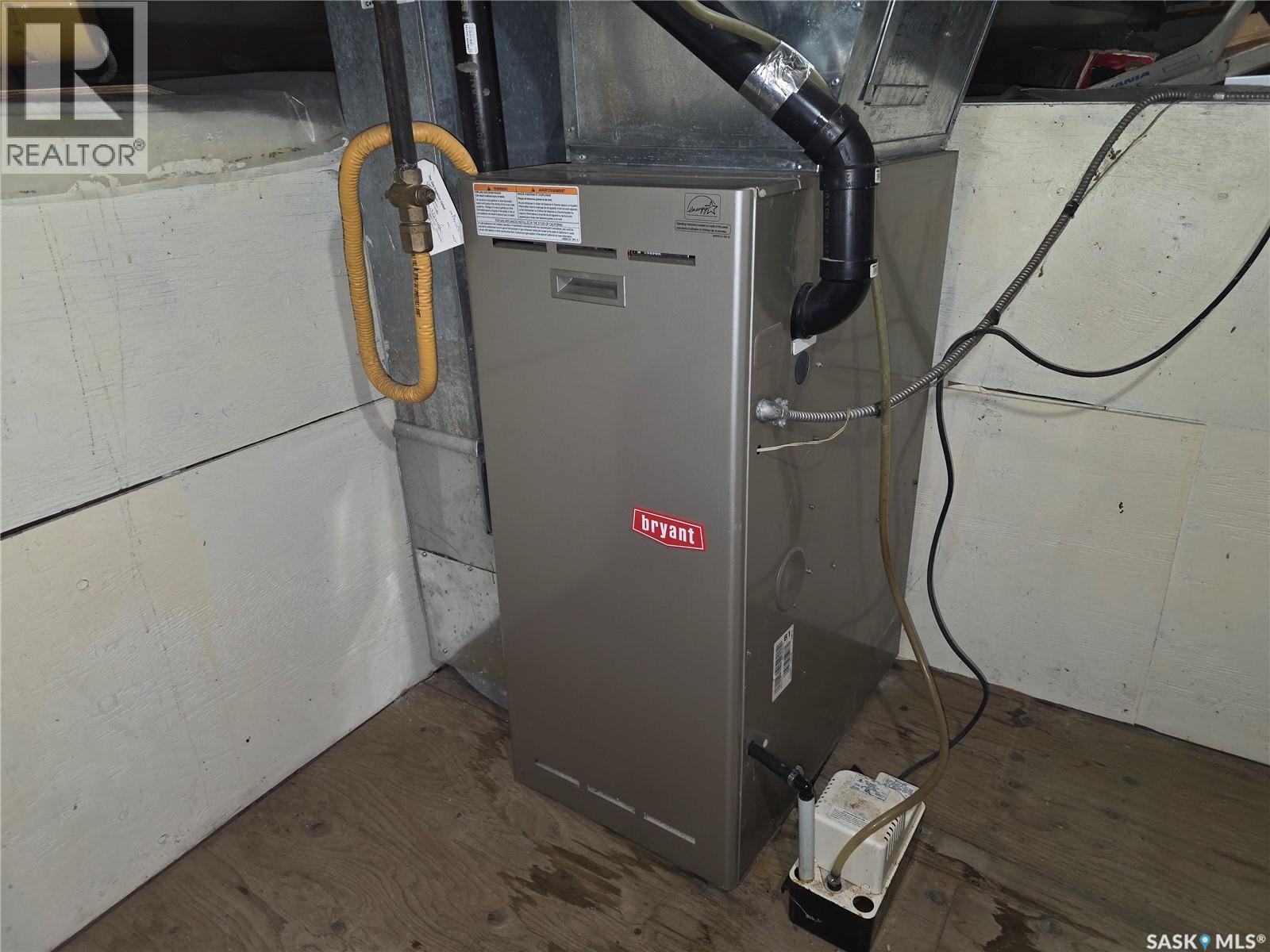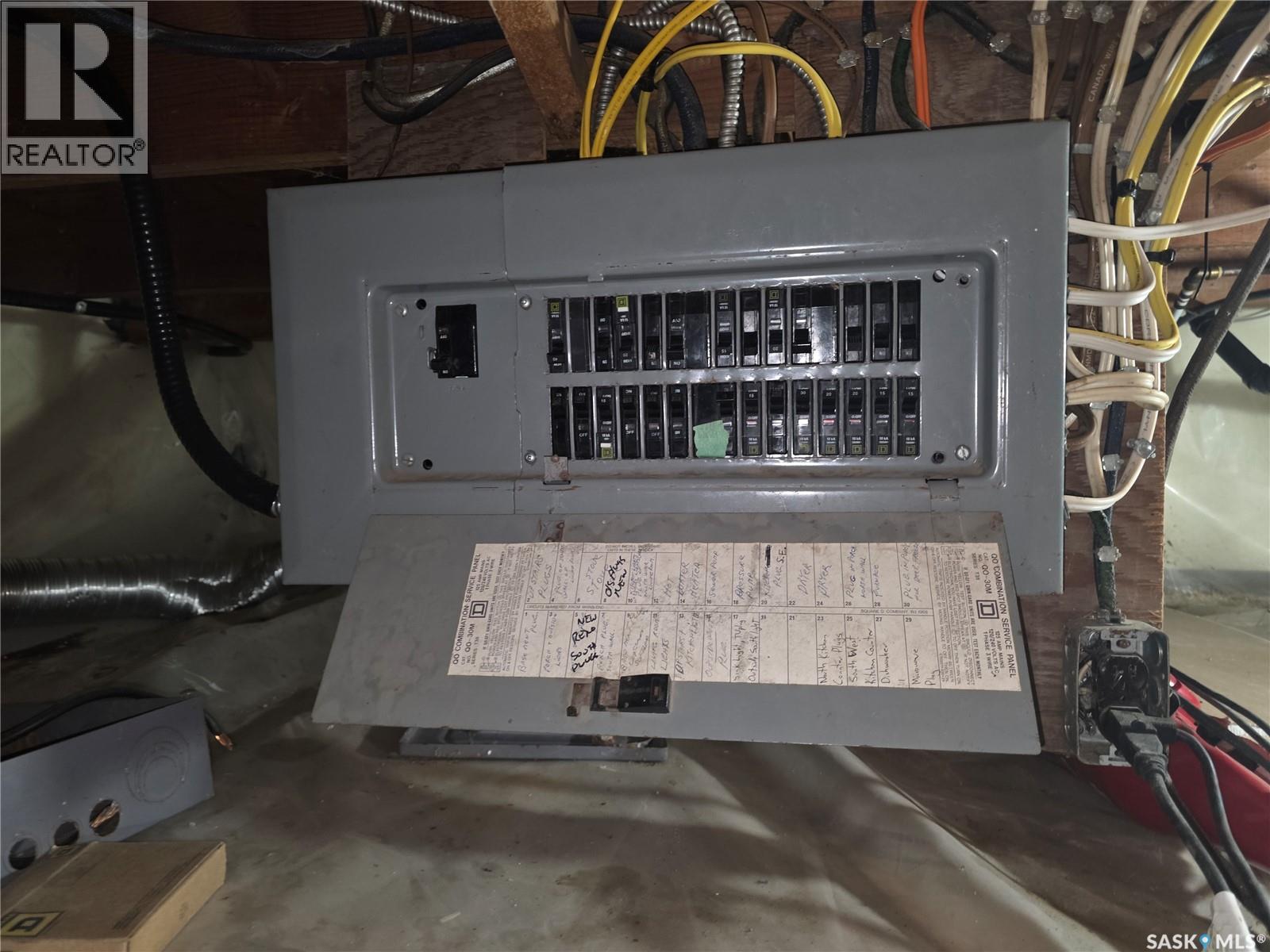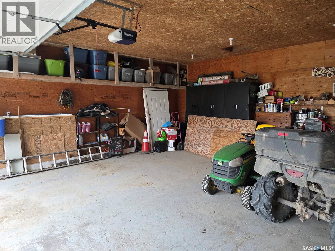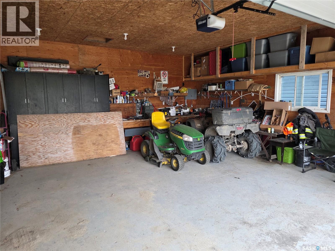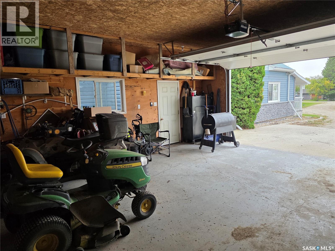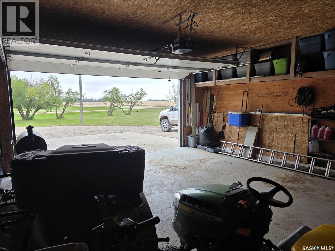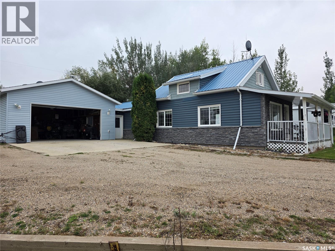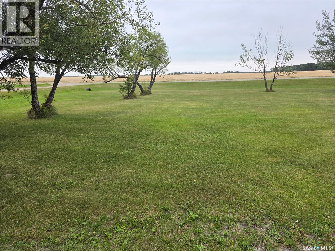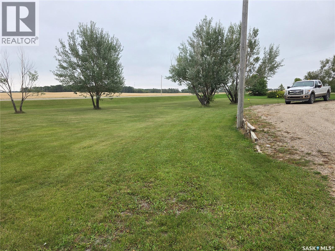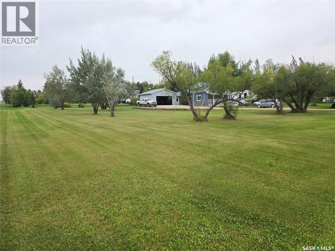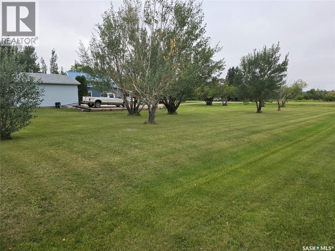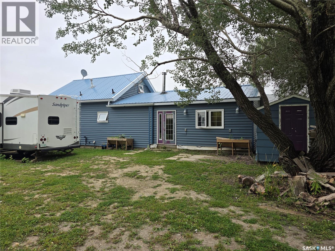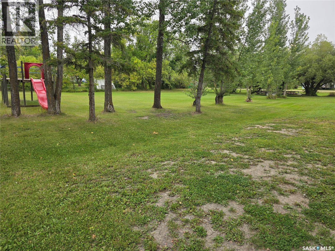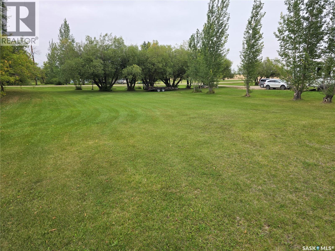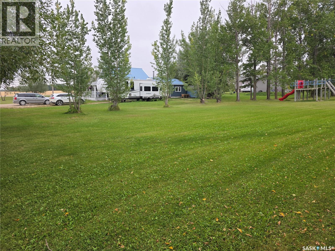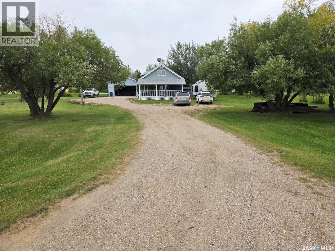Reid Acreage Big Quill Rm No. 308, Saskatchewan S0A 4T0
$309,900
Escape to your own private oasis without sacrificing convenience! This stunning acreage is perfectly situated just five minutes from all the amenities of Wynyard, offering the ideal blend of serene country living and easy access to town. This immaculately maintained home is move-in ready, boasting numerous modern upgrades. Fall in love with the spacious main floor, featuring a brand-new great room (2020), perfect for gathering. Cozy up by the wood-burning stove, enjoy the practicality of main-floor laundry, and retreat to the large primary suite. With an additional two bedrooms and a bathroom upstairs, there's ample space for everyone. The property is not only beautiful but also incredibly functional, featuring town water, natural gas, and a private sewer system. The attached garage adds everyday convenience. Nestled on a quiet cul-de-sac, you'll be part of a friendly, close-knit community with beautiful green spaces, where neighbors truly care. This is the acreage life you've been craving. Don't miss out—call today to schedule your private viewing. (id:41462)
Property Details
| MLS® Number | SK017219 |
| Property Type | Single Family |
| Community Features | School Bus |
| Features | Acreage, Treed, Sump Pump |
| Structure | Patio(s) |
Building
| Bathroom Total | 2 |
| Bedrooms Total | 3 |
| Appliances | Washer, Refrigerator, Satellite Dish, Dishwasher, Dryer, Storage Shed, Stove |
| Basement Development | Unfinished |
| Basement Type | Partial (unfinished) |
| Constructed Date | 1940 |
| Fireplace Fuel | Wood |
| Fireplace Present | Yes |
| Fireplace Type | Conventional |
| Heating Fuel | Natural Gas |
| Heating Type | Forced Air |
| Stories Total | 2 |
| Size Interior | 1,364 Ft2 |
| Type | House |
Parking
| Attached Garage | |
| Parking Pad | |
| Gravel | |
| Parking Space(s) | 4 |
Land
| Acreage | Yes |
| Landscape Features | Lawn |
| Size Irregular | 0.90 |
| Size Total | 0.9 Ac |
| Size Total Text | 0.9 Ac |
Rooms
| Level | Type | Length | Width | Dimensions |
|---|---|---|---|---|
| Second Level | Bedroom | 11 ft ,11 in | 7 ft ,7 in | 11 ft ,11 in x 7 ft ,7 in |
| Second Level | Bedroom | 15 ft ,5 in | 9 ft ,11 in | 15 ft ,5 in x 9 ft ,11 in |
| Second Level | 2pc Bathroom | 6 ft ,8 in | 5 ft ,9 in | 6 ft ,8 in x 5 ft ,9 in |
| Main Level | Primary Bedroom | 14 ft | 13 ft ,4 in | 14 ft x 13 ft ,4 in |
| Main Level | Other | 9 ft ,1 in | 11 ft ,3 in | 9 ft ,1 in x 11 ft ,3 in |
| Main Level | Kitchen | 17 ft | 10 ft ,8 in | 17 ft x 10 ft ,8 in |
| Main Level | 4pc Bathroom | 9 ft ,7 in | 5 ft ,8 in | 9 ft ,7 in x 5 ft ,8 in |
| Main Level | Dining Room | 10 ft ,1 in | 18 ft ,11 in | 10 ft ,1 in x 18 ft ,11 in |
| Main Level | Living Room | 19 ft ,6 in | 23 ft ,1 in | 19 ft ,6 in x 23 ft ,1 in |
| Main Level | Foyer | 4 ft | 8 ft ,4 in | 4 ft x 8 ft ,4 in |
Contact Us
Contact us for more information

Jeff Alstad
Salesperson
https://jeff-alstad.c21.ca/
310 Wellman Lane - #210
Saskatoon, Saskatchewan S7T 0J1



